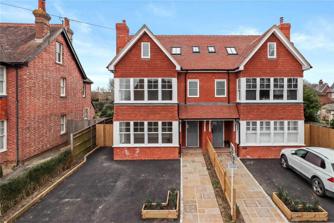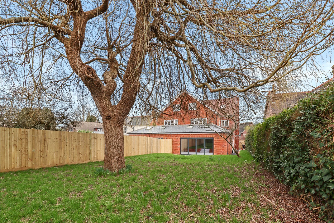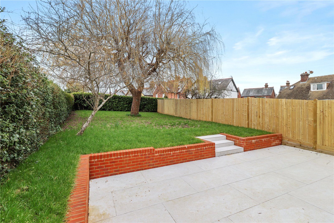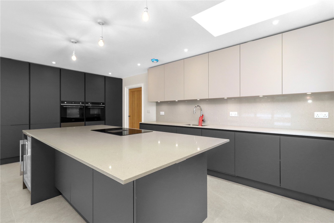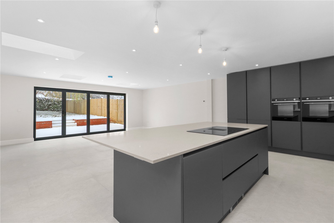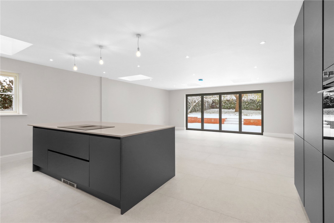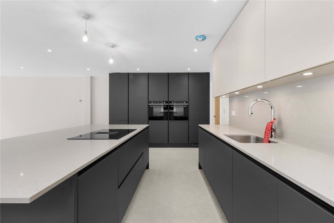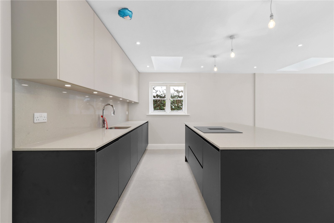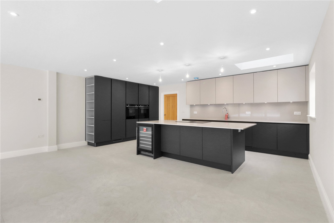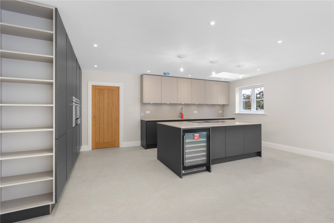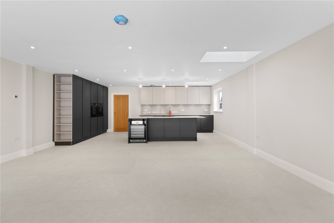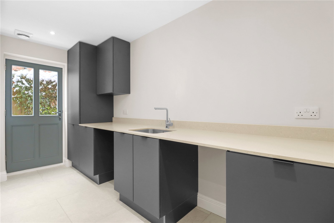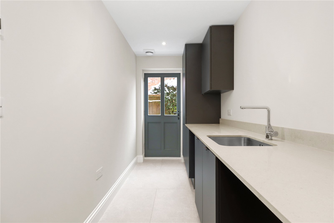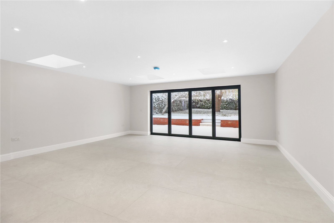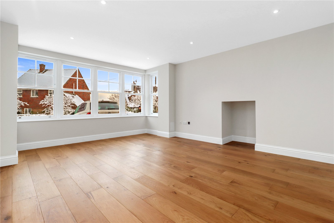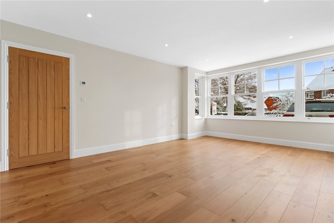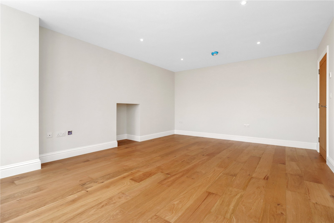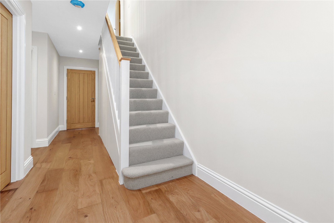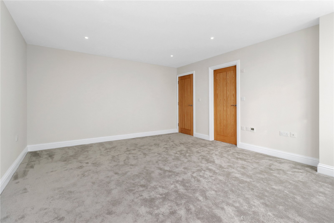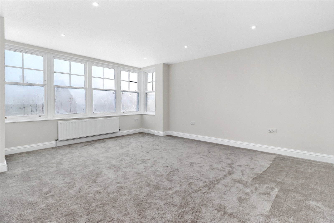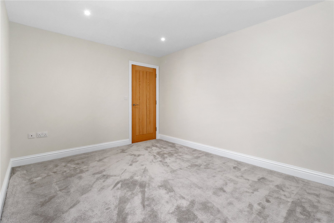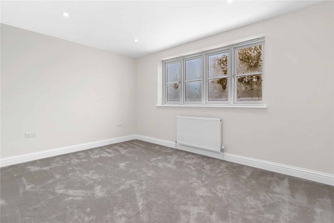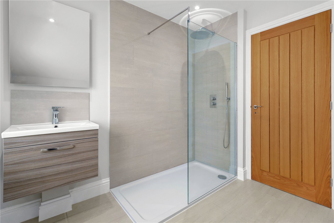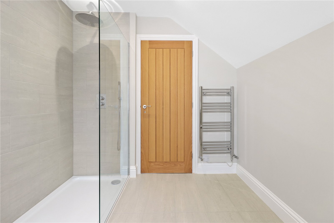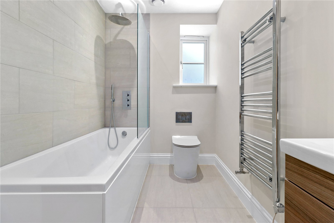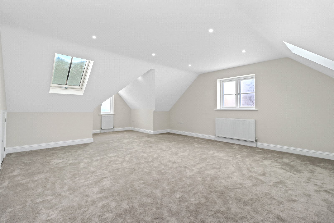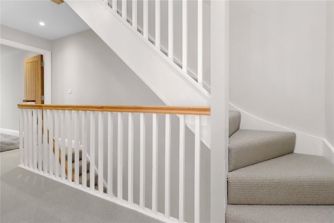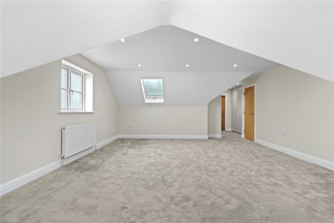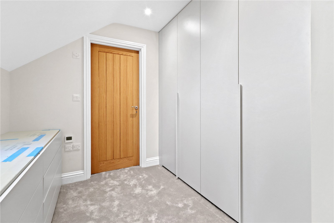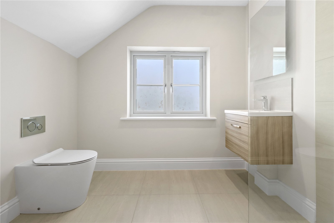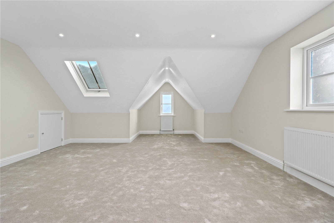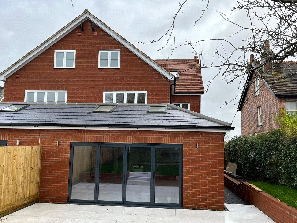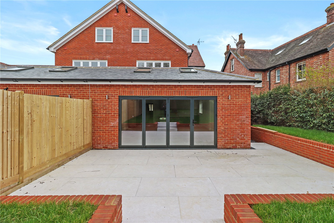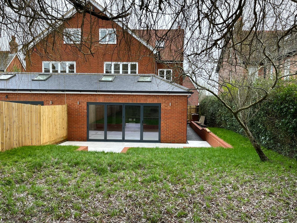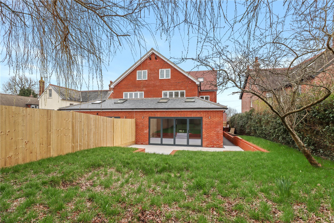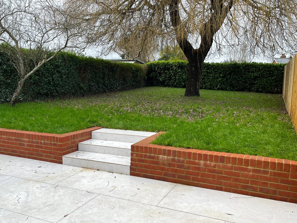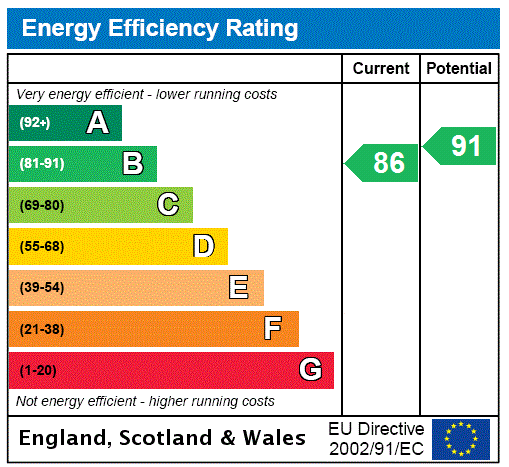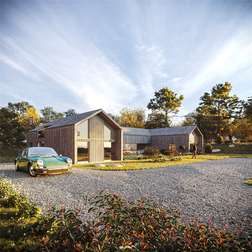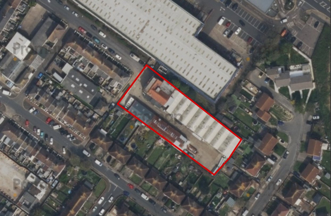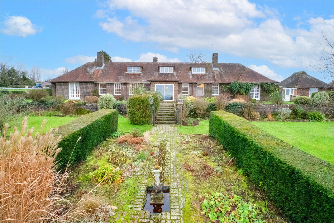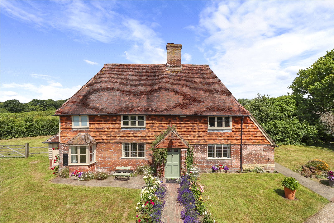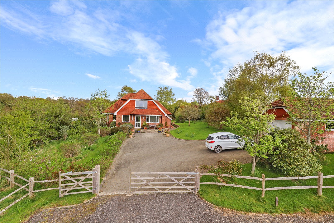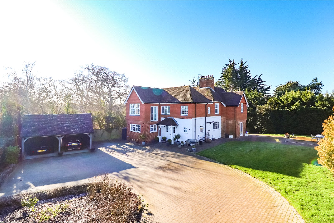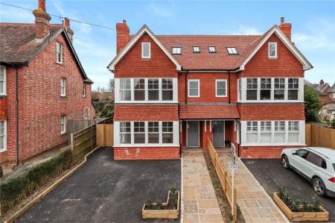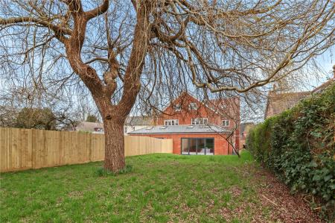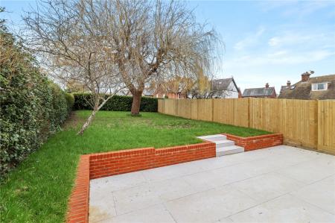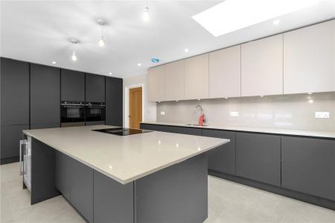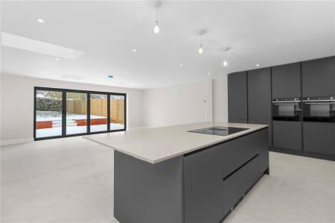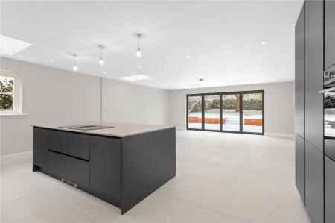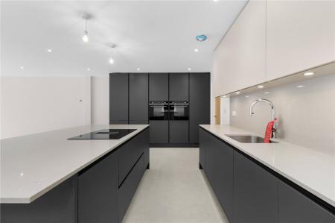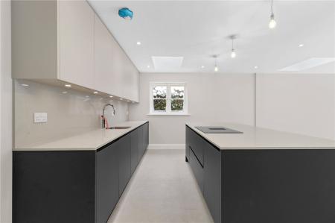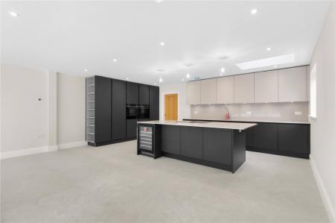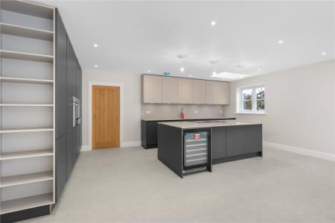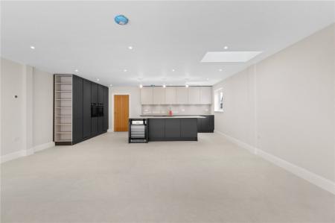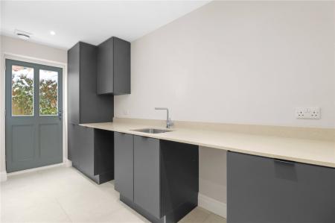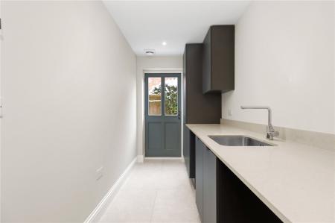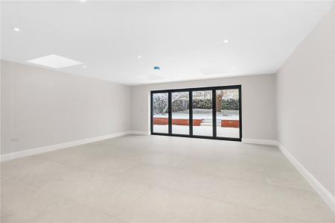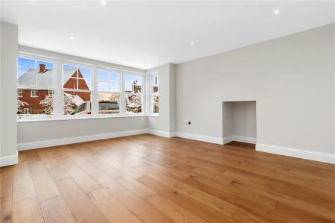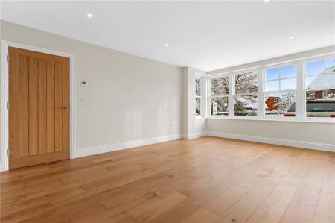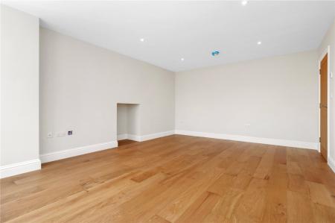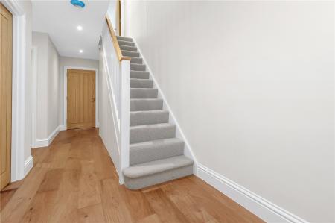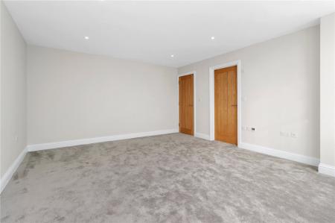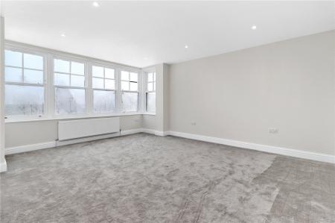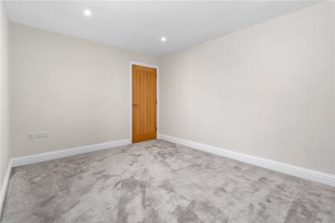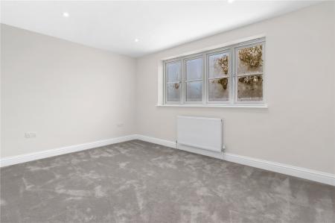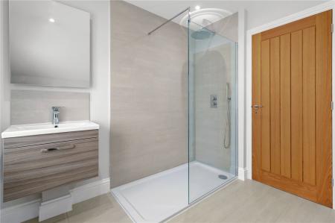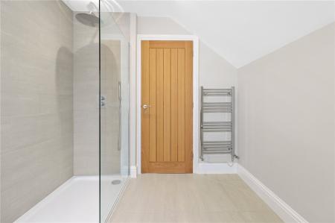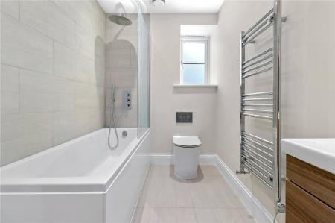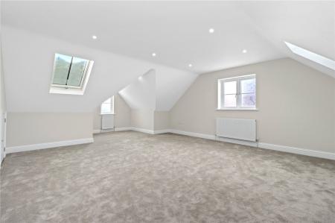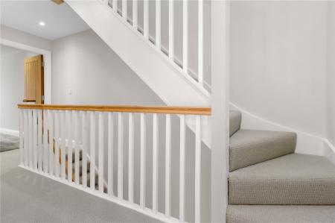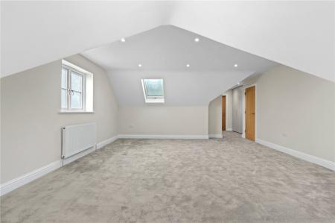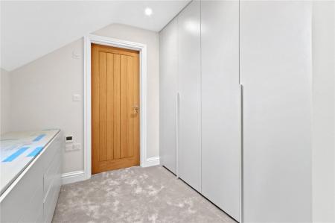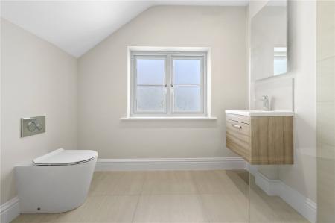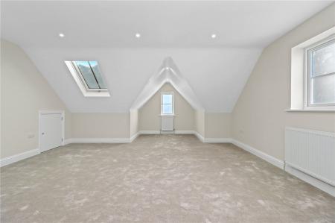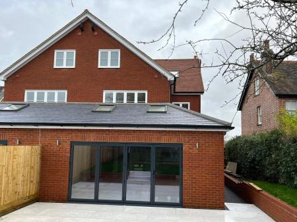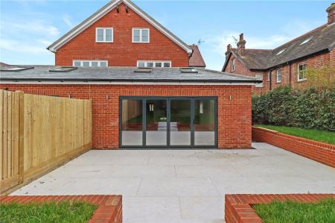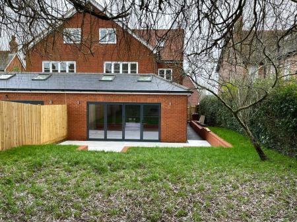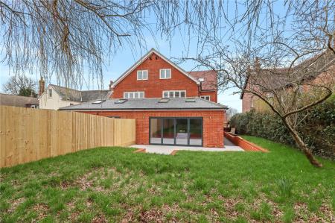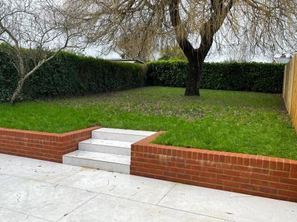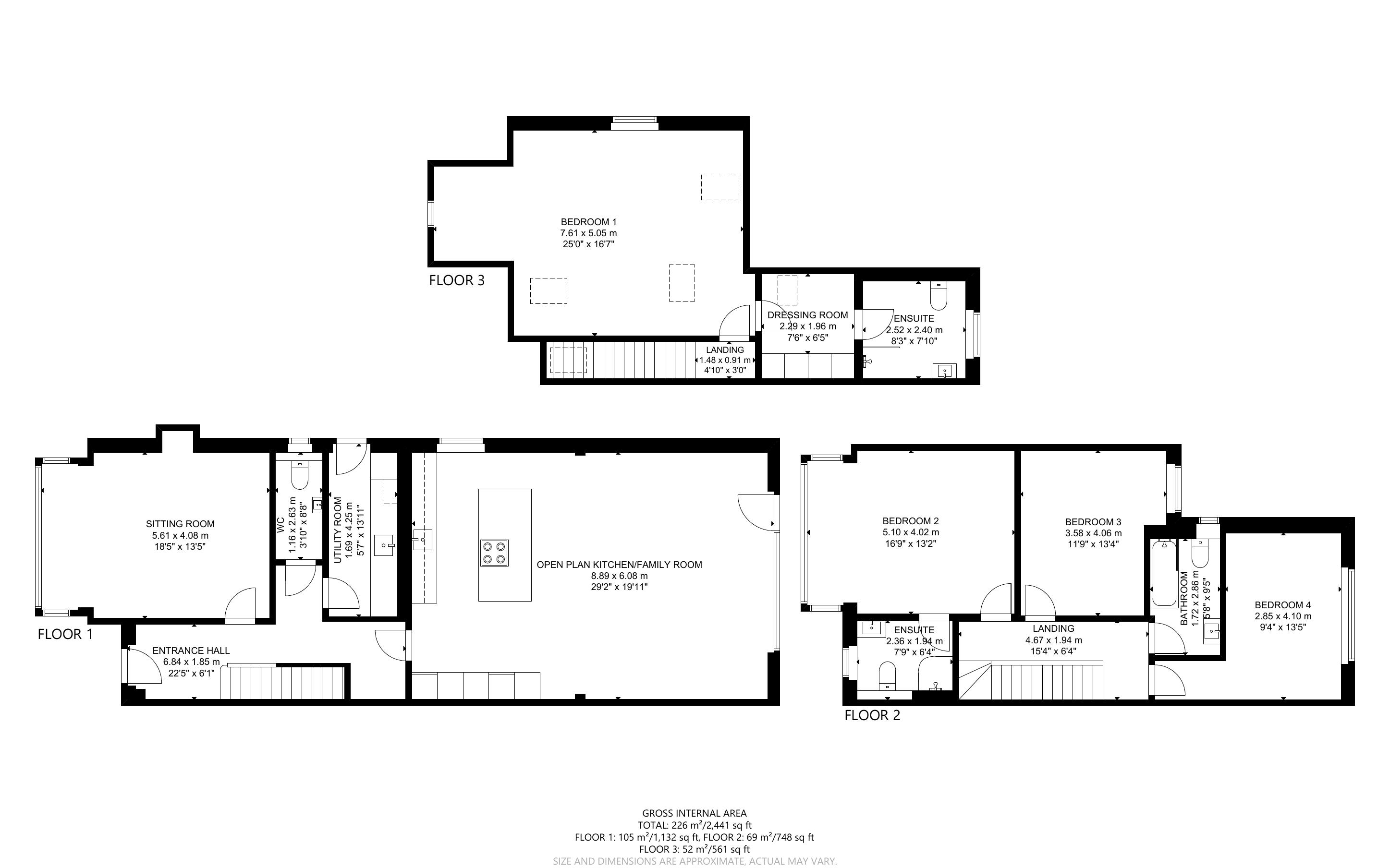4 Bedroom Semi-Detached House for sale in Sparrows Green
GUIDE PRICE £1,000,000 TO £1,100,000
VIEW THE VIRTUAL TOUR HERE OR ON THE NEVILLE AND NEVILLE WEBSITE
MAIN SPECIFICATIONS: A LARGE CIRCA 2,500 SQUARE FOOT THREE STOREY NEW BUILD SEMI DETACHED FOUR DOUBLE BEDROOM BESPOKE FAMILY CHARACTER RESIDENCE WITH AN EXTERNAL APPEARANCE OF A LARGE EDWARDIAN / LATE VICTORIAN STYLE PROPERTY * TWO ENSUITE SHOWER ROOMS * A FURTHER FAMILY BATHROOM / SHOWER ROOM * DRESSING ROOM TO BEDROOM ONE * RECEPTION HALL * CLOAKROOM * UTILITY ROOM * SITTING ROOM WITH FIREPLACE * LARGE OPEN PLAN LUXURY BESPOKE GERMAN KITCHEN / BREAKFAST ROOM AND DINING ROOM * UNDERFLOOR HEATING TO DOWNSTAIRS AND ALL SHOWER ROOMS / BATHROOMS * BESPOKE DOUBLE GLAZED WINDOWS * LANDSCAPED REAR GARDENS * GENEROUS FRONT PARKING AREA FOR AT LEAST TWO VEHICLES * VIEWS OVER WADHURST AND THE SURROUNDING COUNTRYSIDE BEYOND * SHORT DRIVE OF WADHURST MAINLINE TRAIN STATION * 10 YEAR BUILDERS GUARANTEE
DESCRIPTION: A very rare opportunity to purchase an impressive and substantial sized circa 2,500 square foot bespoke new build character three storey four double bedroomed family residence with a 10 year builders guarantee, built to a high specification in the Edwardian style and benefitting from excellent natural light throughout, high ceilings and generous sized accommodation.
This very attractive bespoke new build family home has a reception hall with large under stairs cupboards and underfloor heating, a sitting room with an option for a wood burner to be fitted within the existing fireplace, as well as also benefitting from a fabulous bay window, a cloakroom, a separate utility room / boot room / side lobby with access to outside, a large and impressive open plan luxurious kitchen / breakfast room and dining room, four double sized bedrooms, a luxury family bathroom / shower room, as well as two ensuite shower rooms to bedrooms one and two. Furthermore, the main bedroom one suite also has an ensuite dressing room, as well as fabulous views from the front aspect windows.
The internal design for this quality home, has been to encapsulate the excellent natural light throughout with incorporation of numerous bespoke windows and skylights. These factors combined with underfloor heating to the ground floor and shower / bathrooms with individual thermostatic heat controls for each of these rooms are further enhanced with the high standard of insulation to create a B rated EPC, allowing the new owners to benefit from one of today’s modern energy efficient homes.
Throughout the interior, this large well-proportioned property has many attractive attributes, including engineered oak floors, complimented by elegant oak doors, ogee skirting, as well as an impressive bespoke German Kitchen with integrated Smeg appliances to name just a few.
In our opinion, this property is ideal for a London commuter looking to relocate to a more peaceful semi-rural location, yet still within easy access for London with the benefit of Wadhurst’s mainline station nearby. It combines modern living styles with today’s energy efficiency and expectation of luxury, as well as the external character features of an attractive late Victorian / Edwardian style property.
LOCATION: Situated off a quiet lane on the outskirts of the highly desirable village of Wadhurst with its excellent restraunts, cafes and artisan shops. Wadhurst itself is considered perfect for London commuters looking to relocate to a more peaceful location, yet still within an easy journey of the City. Tunbridge Wells is also nearby, which offers a huge variety of shopping and leisure venues.
Depending upon educational requirements, there is a good local school nearby, as well as a number of other reputable teaching institutions, including Tonbridge School for Boys, Mayfield School for Girls, as well as Claremont to name but a few.
ACCOMMODATION: Attractive bespoke character panelled and double-glazed front door opening into the property’s main reception hall.
MAIN RECEPTION HALL: A naturally light and spacious area with light coloured engineered oak floor, underfloor heating, ogee skirting, downlights, large under stairs storage / coats cupboards, doors leading off hall to sitting room, cloakroom, utility room and large open plan kitchen / breakfast room / dining room. Staircase also leading from the reception hall to the first-floor accommodation.
CLOAKROOM: Approached from the main reception hall via an attractive oak door and comprising of a low-level W.C. with a concealed cistern and chrome flush system, large tiled floor, extractor fan, down lighting, feature sink with chrome mixer tap, vanity cupboard under, underfloor heating, ogee skirting, double glazed window.
UTILITY ROOM / SIDE LOBBY: Approached from the reception hall, as well as from outside via a bespoke character panelled and double-glazed door, downlighting, range of new stylish Italian influenced fitted cupboard and base units with quality stone worktops, inset sink with chrome mixer tap, spaces for dishwasher and dryer, large tiled floor with underfloor heating.
SITTING ROOM: Approached from the main reception hall via an oak door and comprising of a continuation of the light-coloured engineered oak flooring, underfloor heating, fireplace suitable for a wood burner to be fitted, downlighting, ogee skirting, fabulous large bay window with bespoke double glazed sash windows and aspect to front driveway and garden area.
IMPRESSIVE SIZED OPEN PLAN KITCHEN / BREAKFAST ROOM / DINING ROOM: Approached from the main reception hall via an oak door. This large and naturally light double aspect combined kitchen and reception room, comprises of a stylish and very tasteful extensive range of fitted bespoke German kitchen cupboard and base units with Smeg integrated appliances, including a large induction hob fitted in the main cooking Island‘s stone worktop, as well a wine cooler / drinks cabinet, further range of kitchen storage units with large larder retractable cupboards, fitted Smeg ovens with hot plate, integrated Smeg dishwasher, concealed lighting, fitted stainless steel sink with chrome Quooker tap, extensive breakfast bar area, downlighting, large tiled floors, underfloor heating, skylights, further double glazed bespoke cottage style windows to the side and beyond the dining area bi folding double glazed doors that open out onto the rear sun terrace and landscaped gardens.
FIRST FLOOR ACCOMMODATION: Carpeted stairs leading to the first-floor landing with galleried area, downlighting and doors leading off to bedrooms 2, 3 and 4, as well as the main luxury family bathroom / shower room.
BEDROOM TWO WITH ENSUITE SHOWER ROOM: A double sized room with the benefit of far-reaching views from its magnificent front bay window with bespoke double-glazed sashes, radiator, ogee skirting, downlighting, oak door to ensuite shower room.
ENSUITE SHOWER ROOM TO BEDROOM TWO: Comprising of a low-level W.C. with concealed cistern and chrome flush, oak effect tiled flooring, corner shower with heavy glazed and chrome doors, tiled walls and chrome shower control system, chrome radiator / towel rail, wall mounted wash basin with chrome mixer tap and vanity storage under, wall mounted lighted mirror, tiled splashback, downlighting, double glazed window.
BEDROOM THREE: A double sized room with radiator, downlighting, ogee skirting, double glazed window with aspect over the rear garden.
BEDROOM FOUR: A double sized room with downlighting, ogee skirting, radiator, double glazed bespoke windows with aspect over the rear garden and beyond.
LUXURY FAMILY BATHROOM / SHOWER ROOM: Comprising of a low W.C. with concealed cistern, chrome flush, fitted panelled bath with heavy glazed shower screen and chrome shower control system, tiled surround walls, wall mounted chrome heater / towel rail, wall mounted wash basin with chrome mixer tap and tiled splash back, storage under, wall mounted mirror above, downlighting, extractor fan, double glazed window.
SECOND FLOOR ACCOMMODATION: Approached by a further carpeted staircase from the first-floor landing which leads to the luxurious and spacious main suite of bedroom one that covers the whole of the second floor which enjoys both an ensuite dressing room and shower room.
BEDROOM ONE MAIN SUITE WITH DRESSING ROOM AND SHOWER ROOM: Approached from the second-floor landing area via an attractive oak door. The main bedroom is of a double size and is triple aspect with radiators, eaves storage, downlighting, double glazed windows with views to the front of the countryside beyond and further double-glazed Velux style windows that further enhance the natural light. Oak door leading to the ensuite dressing room.
DRESSING ROOM TO BEDROOM ONE: With fitted range of bespoke draws and further bespoke fitted range of wardrobe cupboards opposite, downlighting, Velux style side window, door to ensuite shower room.
ENSUITE SHOWER ROOM TO BEDROOM ONE: Comprising of large tiled flooring with underfloor heating, double sized walk-in shower with heavy glazed side, chrome shower control system, tiled surround walls, W.C. with concealed cistern, chrome flush, wall mounted washbasin with vanity drawer under, chrome mixer tap and tiled splashback, wall mounted mirror, chrome wall mounted heater / towel rail, extractor fan, double glazed window.
OUTSIDE: This large and impressive bespoke new build semi-detached three storey character residence that comes with a 10-year builders guarantee and benefits from landscaped rear gardens and a generous sized front area with an attractive ornamental brick boundary wall and the provision for parking for at least two vehicles.
There is also a side access pathway leading to the rear landscaped gardens, which are also also be approached from a side door from the utility room, as well as via the bi folding doors from the rear of the property.
The rear garden is tastefully landscaped to have an extensive paved sun terrace / alfresco dining area with a slightly raised level comprised of extensive lawn with a feature centrally located Willow tree.
Important Information
- This is a Freehold property.
- The review period for the ground rent on this property is every 1 year
- EPC Rating is B
Property Ref: FAN_FAN220139
Similar Properties
Land | Guide Price £1,000,000
GUIDE PRICE: £1,000,000 • A prime existing commercial industrial and storage site of 0.5 of an acre -approximately half...
5 Bedroom Detached House | Guide Price £1,000,000
GUIDE PRICE: £1,000,000 - £1,100,000
5 Bedroom Detached House | Guide Price £1,100,000
SEE THE VIRTUAL TOUR HERE OR ON THE NEVILLE AND NEVILLE WEBSITE
4 Bedroom Detached House | Asking Price £1,100,000
**RECENTLY REDUCED - VENDORS SUITED.**
5 Bedroom Detached House | Asking Price £1,100,000
MAIN SPECIFICATIONS: A LARGE DETACHED EXTENDED FIVE BEDROOMED EDWARDIAN HOUSE SET WITHIN ITS OWN PRIVATE GARDENS OF APPR...

Neville & Neville (Hailsham)
Cowbeech, Hailsham, East Sussex, BN27 4JL
How much is your home worth?
Use our short form to request a valuation of your property.
Request a Valuation
