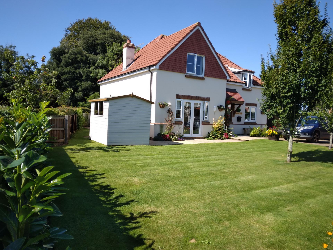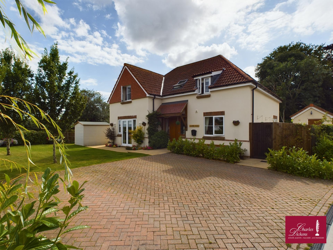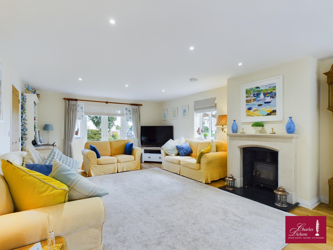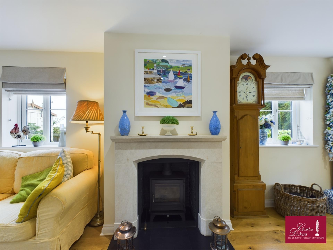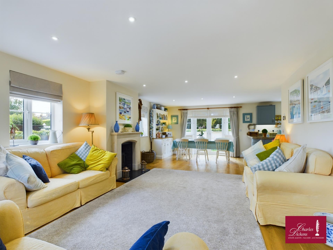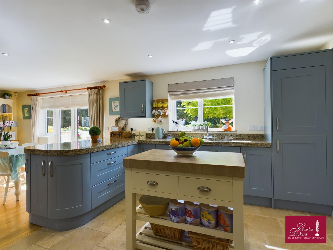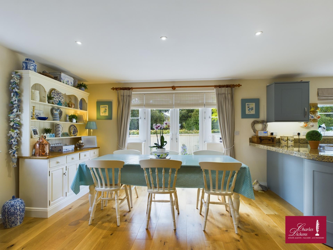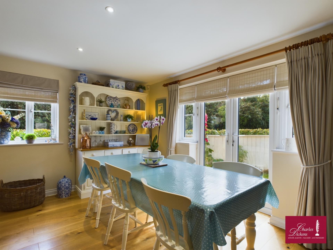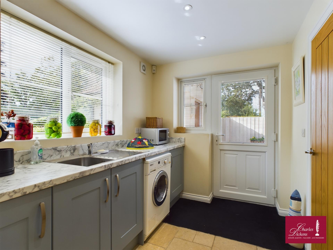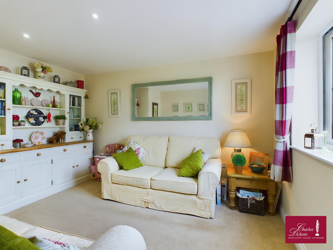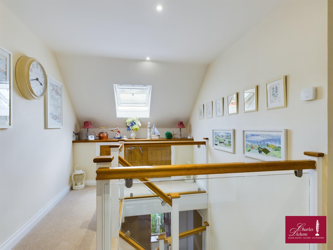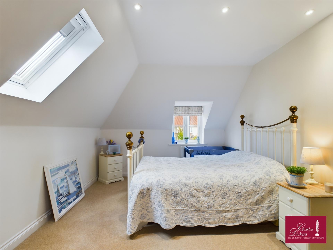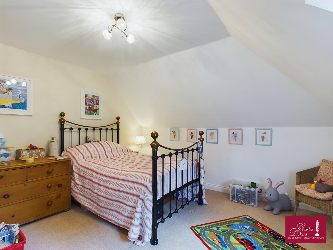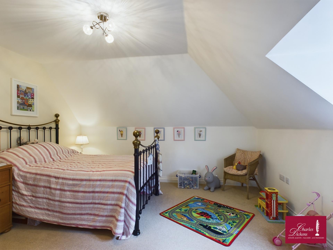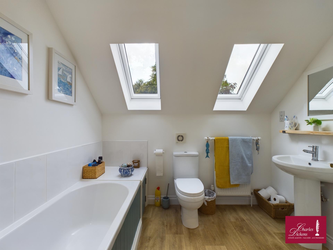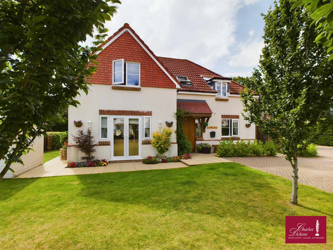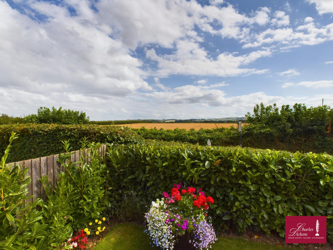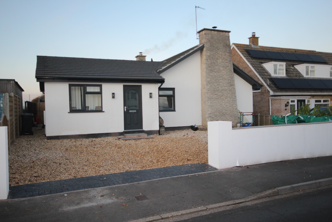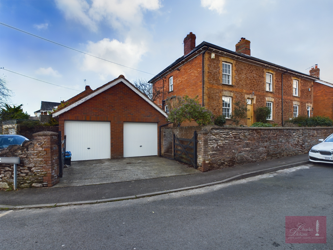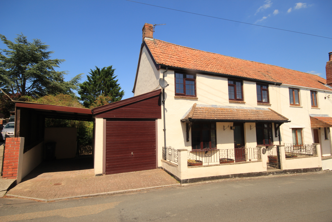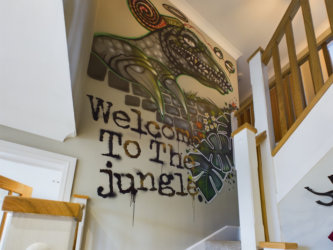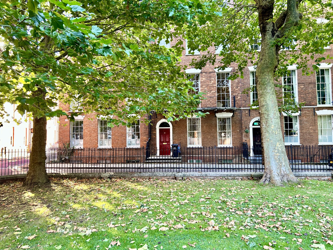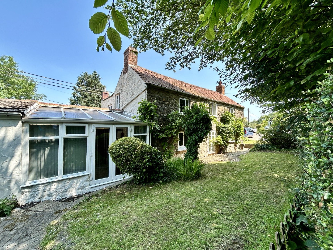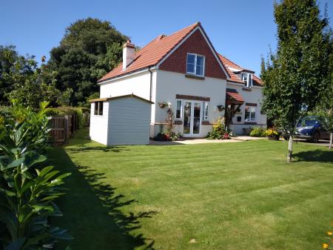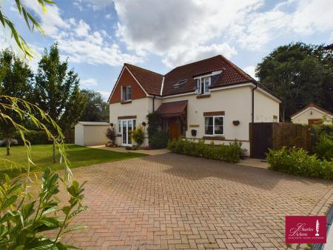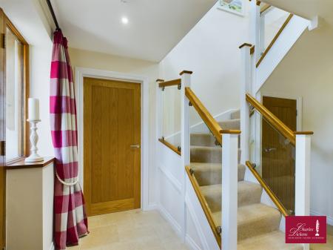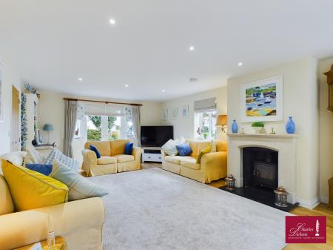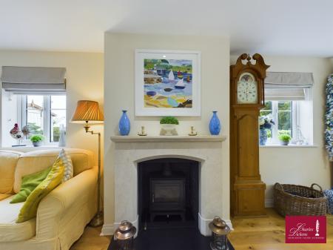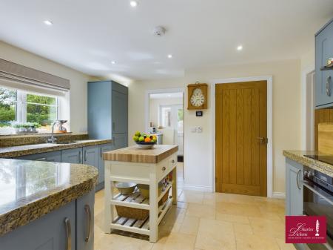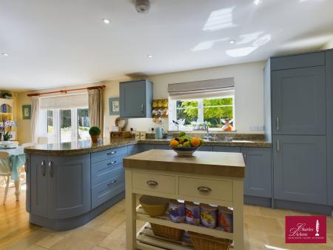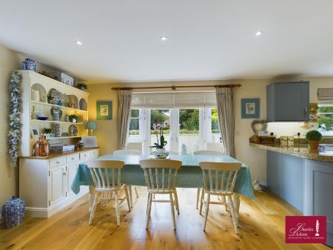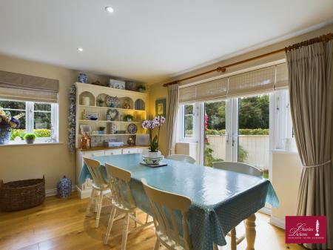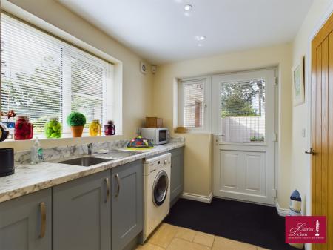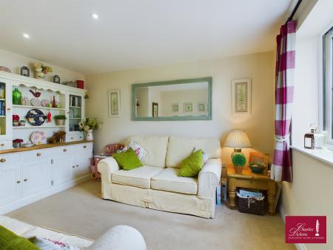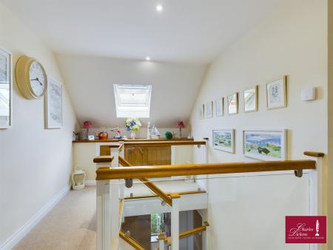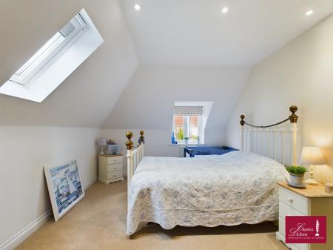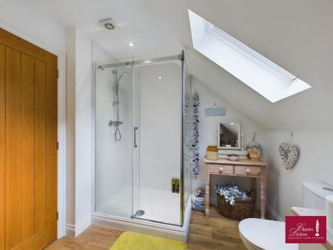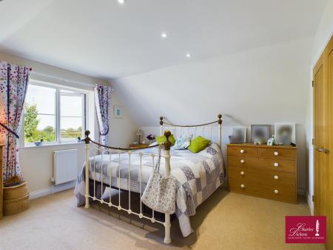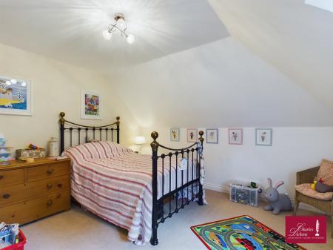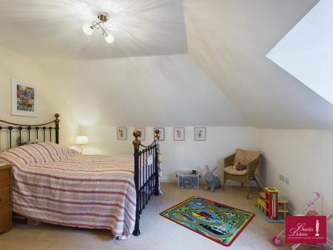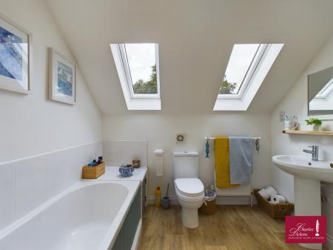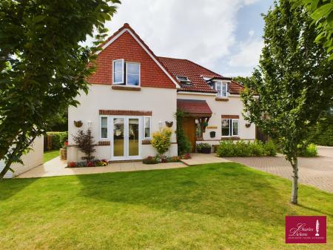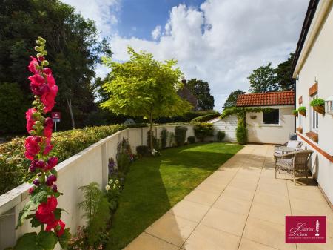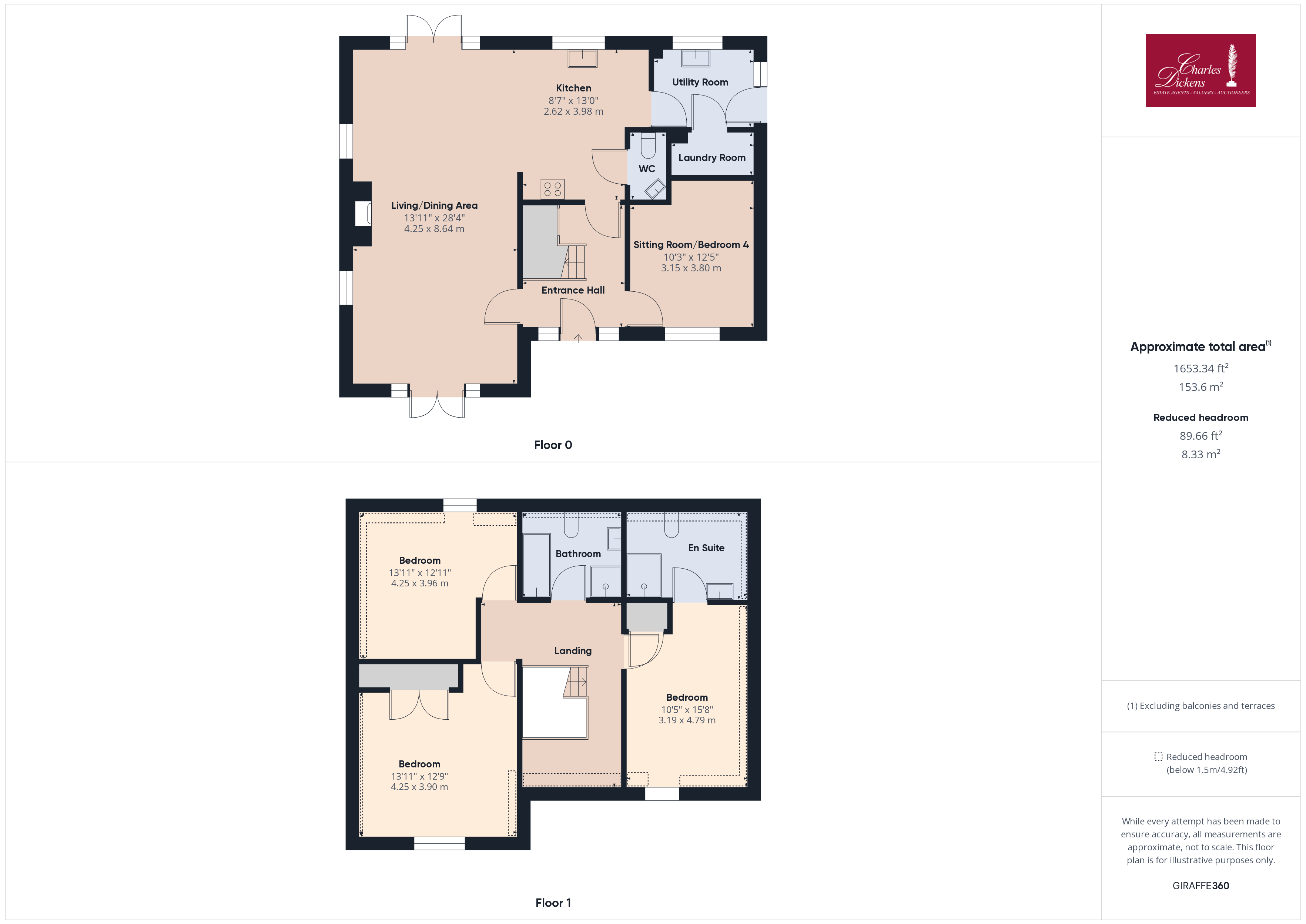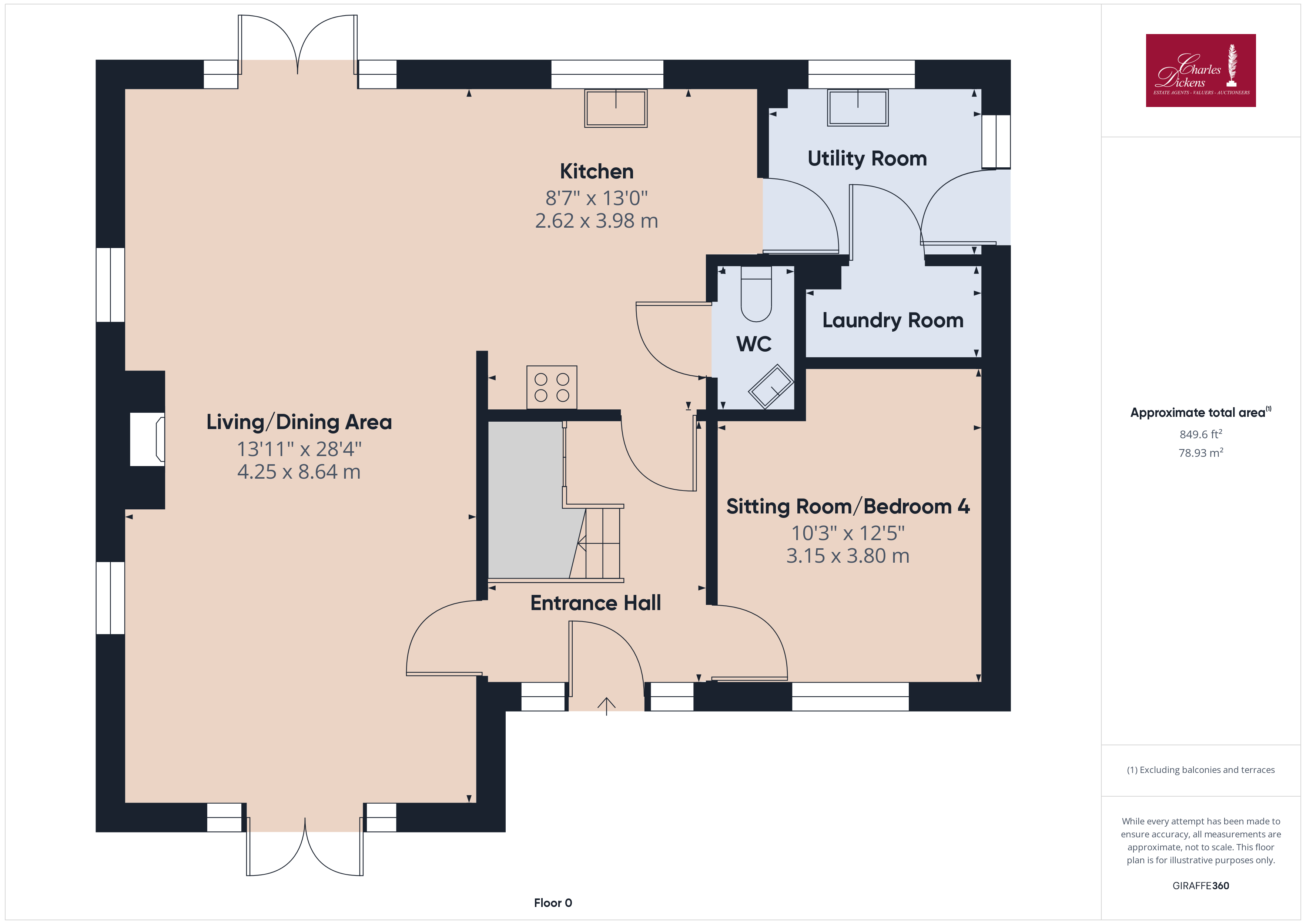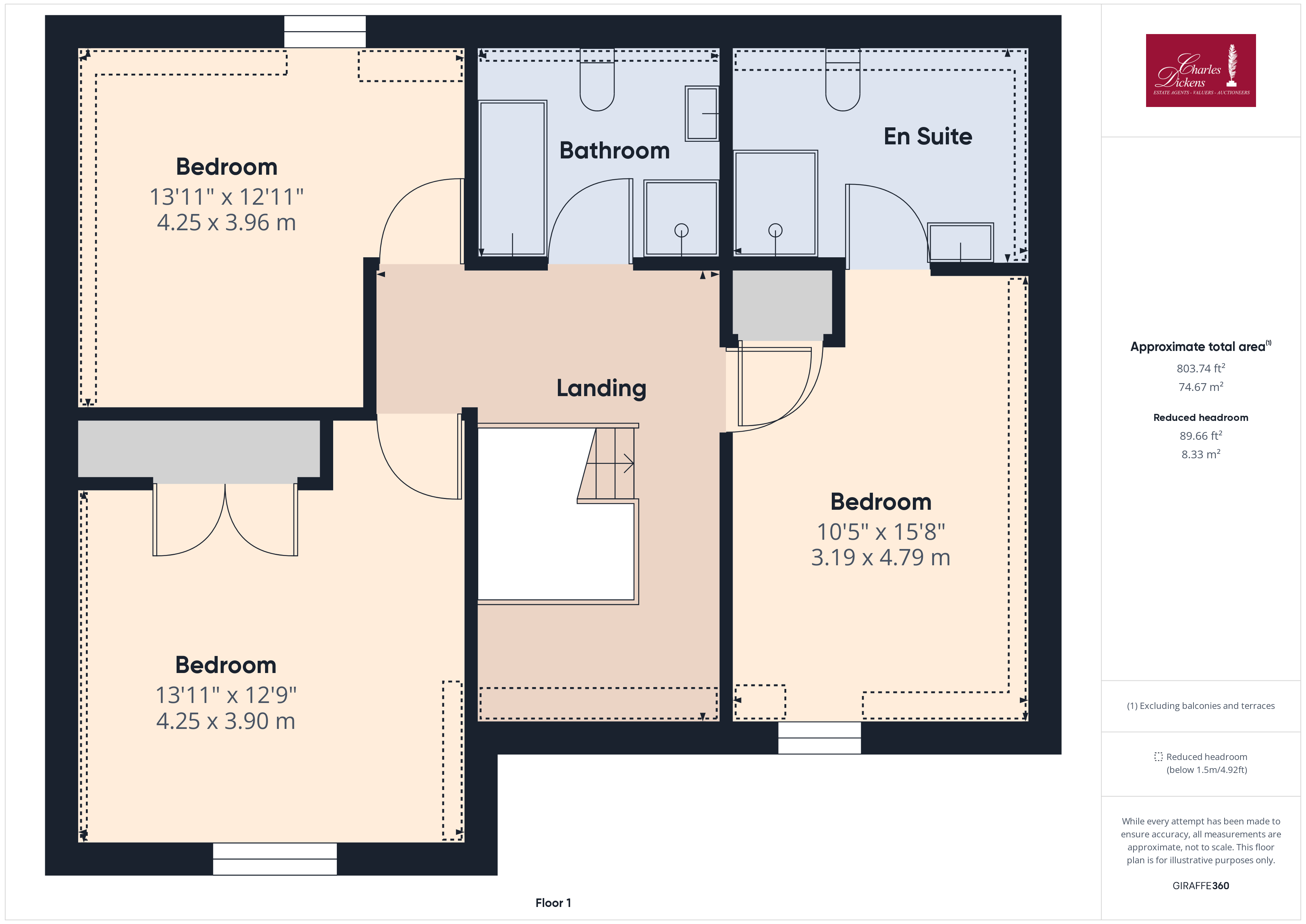- MOST IMPRESSIVE & PARTICULARY SPACIOUS FOUR BEDROOM DETACHED COUNTRY PROPERTY
- FINE VIEWS OVER OPEN COUNTRYSIDE & QUANTOCK HILLS
- UPVC DOUBLE GLAZED WINDOWS & DOORS
- AIR SOURCE CENTRAL HEATING
- ENSUITE FACILITIES TO MASTER BEDROOM
- GROUND FLOOR UTILITY & CLOAKROOM
- WELL STOCKED GARDENS
- SITUATED IN FAVOURED RESIDENTIAL AREA
- IDEAL FAMILY HOME
4 Bedroom Detached House for sale in Spaxton, Bridgwater
The well appointed & planned accommodation briefly comprises; Entrance Hall, L-shaped Lounge/Dining area/ Kitchen, Ground Floor Bedroom 4, Utility Room & Cloakroom, whilst to first floor Three Double Bedrooms with Ensuite facilities to Master Bedroom & Family Bathroom. The property benefits from UPVC double glazed windows & doors, Air source central heating & all floor coverings included in the asking price. There are gardens to both the front & rear of the property as well as ample off road parking & this combined with the excellent accommodation & condition make it an ideal family home & as such early viewing is advised to avoid disappointment.
There are local facilities within driving distance of the property including community shop, church, village hall & public house.
ENTRANCE HALL
With feature entrance door, tiled floor, attractive staircase leading to first floor. Understairs storage cupboard.
L-SHAPED LOUNGE/DINING/KITCHEN
Comprising:Lounge/Dining Area 28’7” x 14’0” With attractive open fireplace with mantle & hearth with inset wood burner. Fine open aspect enjoyed to this room over open fields. UPVC double glazed French doors to garden. Wood strip flooring. Spotlights inset to ceiling. TV aerial point. Power points.
Kithchen/Breakfast Area 13’1” x 11’3” With deep granite working surfaces with inset stainless steel single drainer sink unit. Integrated dishwasher. Tall upright unit with integrated fridge & separate freezer. Further deep granite working surface with inset induction ceramic AEG hob, double oven under, glass splashback, AEG stainless steel canopy/extractor fan over. Matching wall cupboards. Tiled floor.
CLOAKROOM
With low level WC, pedestal wash hand basin. Tiled floor.
UTILITY
8’9” x 6’11” With deep working surfaces with cupboards under. Inset single drainer stainless steel sink unit with cupboards under. Plumbing for washing machine. Tiled floor. UPVC double glazed door to outside. Spotlights inset to ceiling.
LAUNDRY ROOM
7’3” x4’0” With water cylinder. Returning from entrance hall:
BEDROOM 4/SITTING ROOM/SNUG
13’0”x 10’5” Fitted carpet. Power points.
FIRST FLOOR
Stairs to landing with spotlights inset to ceiling. Fitted cupboard with deep mantle over inset to eaves.
BEDROOM 1
15’10” x 10’11” Radiator. Carpet. Power points. Built in wardrobe. Door to:
ENSUITE
With walk in shower with mains shower over, fully tiled. Vanity unit with inset wash hand basin with tiled surround, cupboards under. Low level WC.
BEDROOM 2
15’2” x 14’0” Radiator. Carpet. Power points. Fitted double doored wardrobe. Fine views over open countryside.
BEDROOM 3
14’1” max x 13’0” max Radiator. Carpet. Power points.
BATHROOM
With panel bath with shower mixer taps. Additional tiling to shower & bath area. Pedestal wash Hand basin. Separate corner shower tray with mains shower, curved sliding shower screen doors. Low level WC. Vinolay floor covering.
OUTSIDE
To the property is a good-sized front garden enclosed by laurel hedging, wide brick paved drive with off road parking for approximately 2/3 cars, lawn area beyond with specimen trees, variety of flowers, shrubs, plants etc, fine open views over open countryside, paved paths with access to either side of the property. Side gate leads to side paved patio with useful block-builtWORKSHOP/GARDEN SHED10’3” x 6’3” with power & light, workbench. Further wood store beyond. To the rear of the property the garden is enclosed by hedging & fencing, paved patio. Outside tap. To the southern side of the property further side garden, lawn, garden shed & paved path.
NB To the ground floor of the property there is underfloor heating with radiator heating to the first floor.
Services Mains electricity, water & drainage.
Important Information
- This is a Freehold property.
- This Council Tax band for this property is: E
Property Ref: 131023_814
Similar Properties
4 Bedroom Detached Bungalow | £470,000
An extended and much improved 4 bedroom detached bungalow, situated within a sought after residential area just west of...
Queen Street, North Petherton, Bridgwater
4 Bedroom Semi-Detached House | £450,000
Laburnum House, Queen Street, North Petherton, Bridgwater TA6 6RQ comprises a spacious extended Victorian period four be...
School Lane, Combwich, Bridgwater
3 Bedroom Semi-Detached House | £400,000
4 Bedroom Detached House | £475,000
Welcome to the Jungle! What a house this is...an extended four bedroom detached property with large kitchen/diner, large...
6 Bedroom Townhouse | £525,000
13 King Square is an elegant, Grade II* listed, Georgian townhouse arranged over five floors offering over 3000 square f...
Chilton Polden Hill, Chilton Polden, Bridgwater
4 Bedroom Detached House | £595,000
'Jan Swains Cottage' is not actually Jan Swain's Cottage, but the origins of the name are interesting and can be found i...
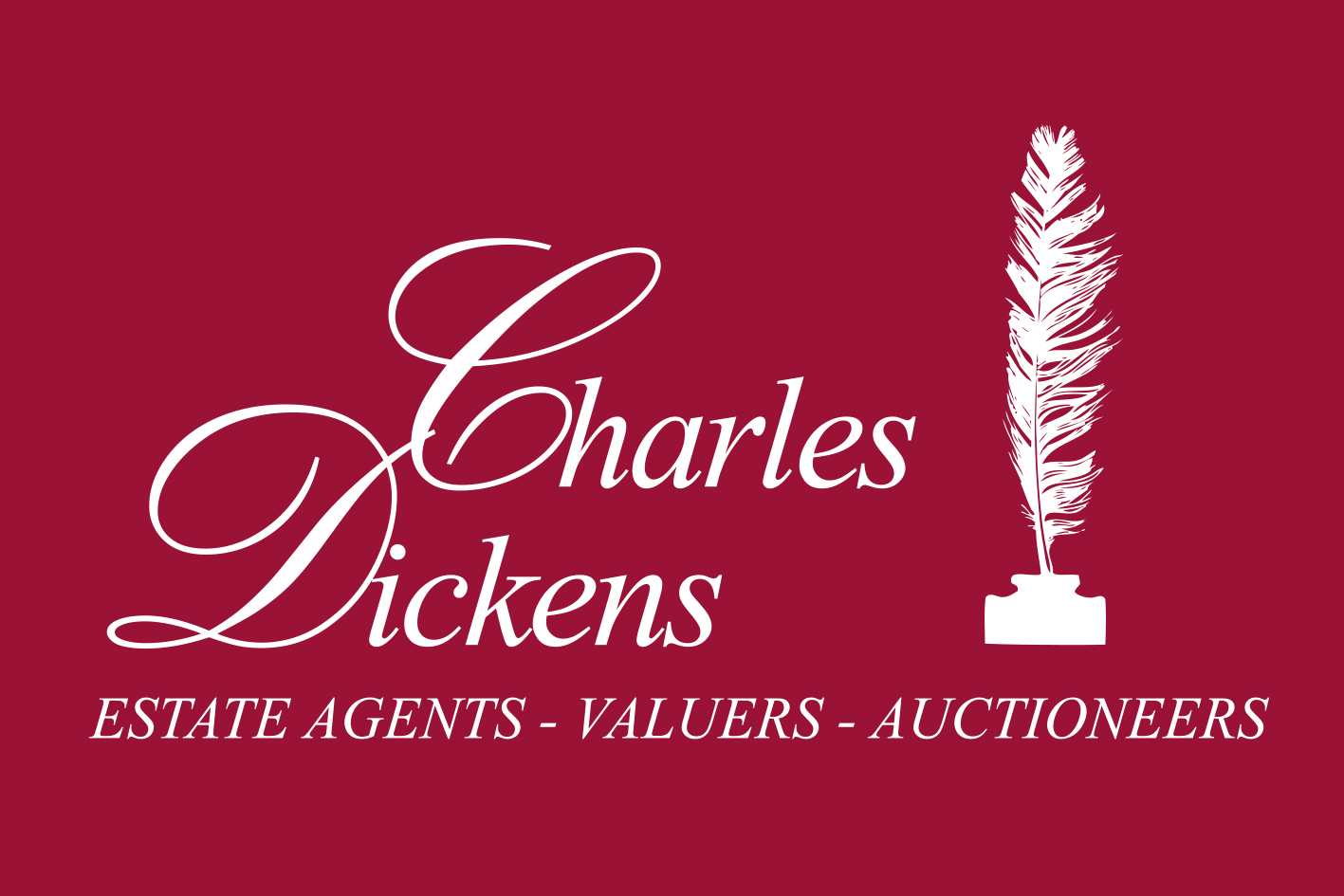
Charles Dickens Estate Agents (Bridgwater)
Bridgwater, Somerset, TA6 3BG
How much is your home worth?
Use our short form to request a valuation of your property.
Request a Valuation
