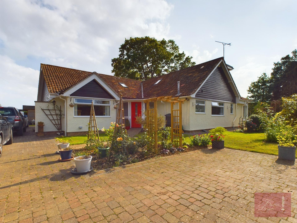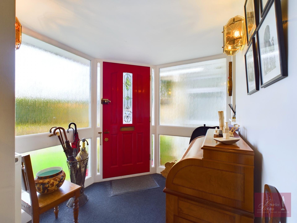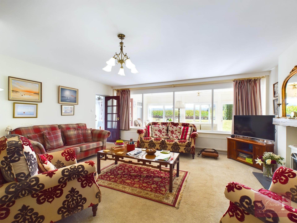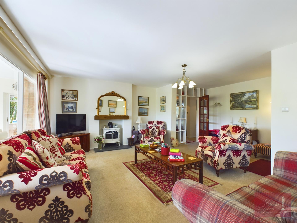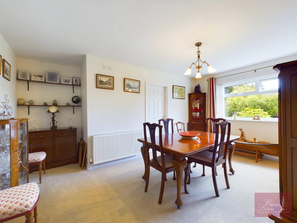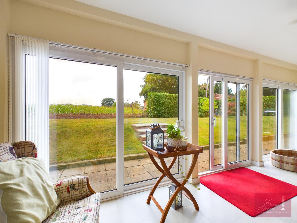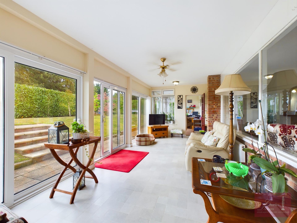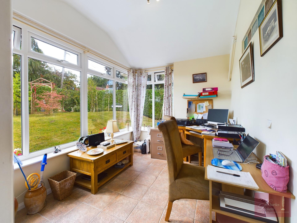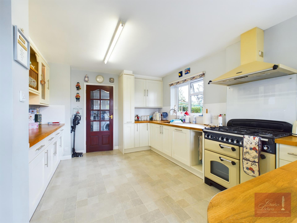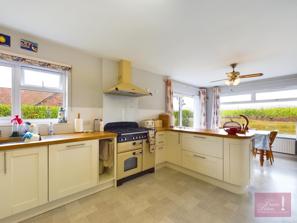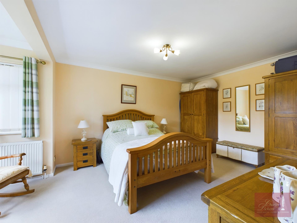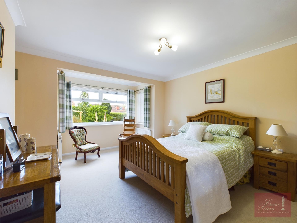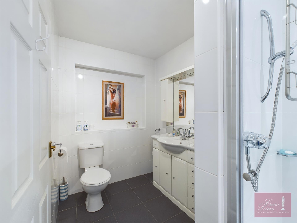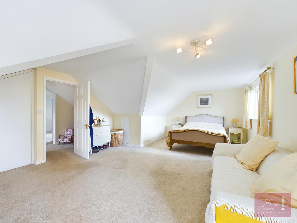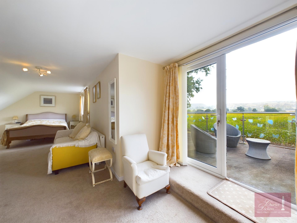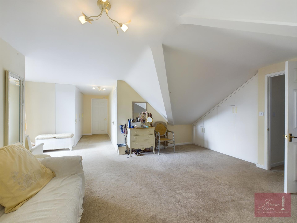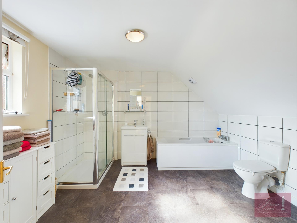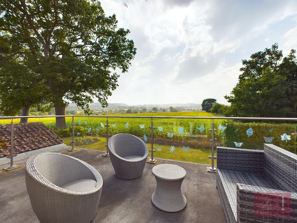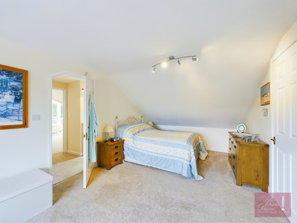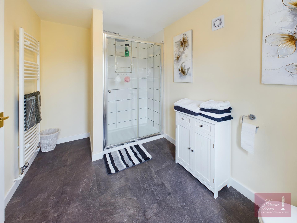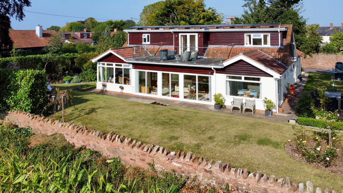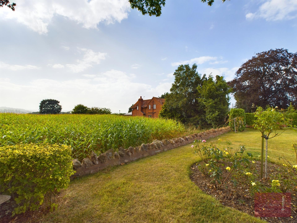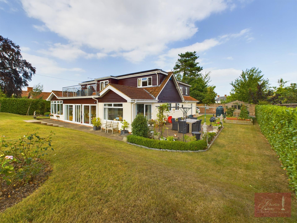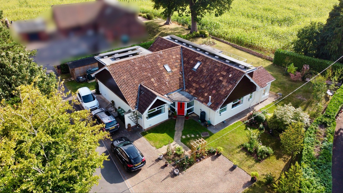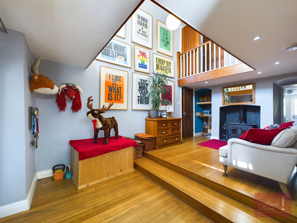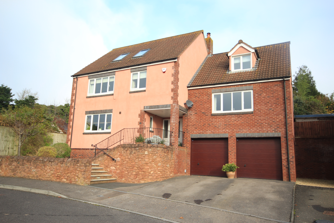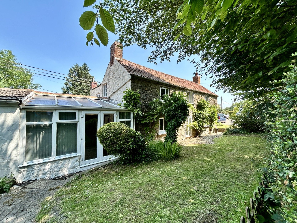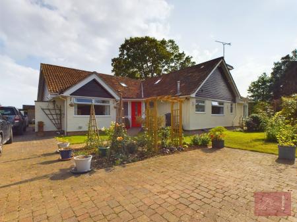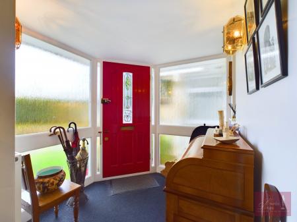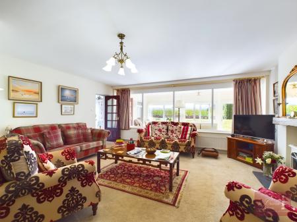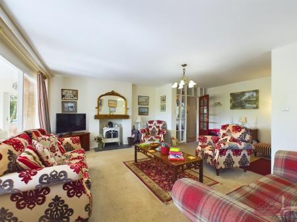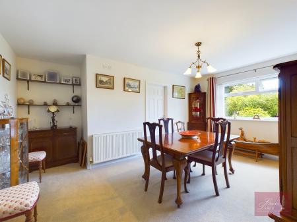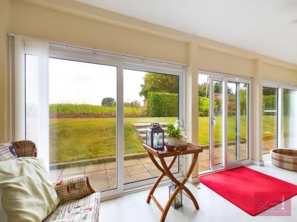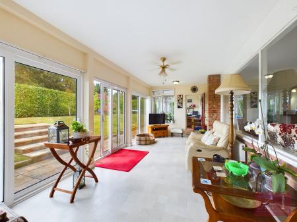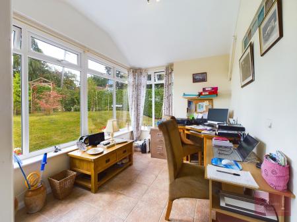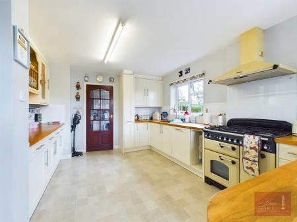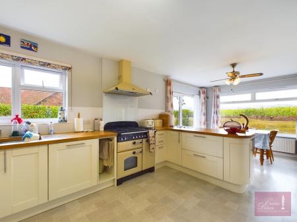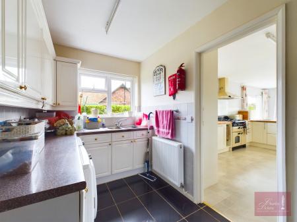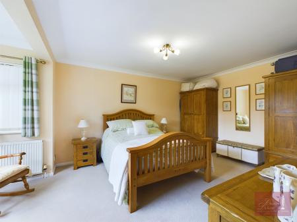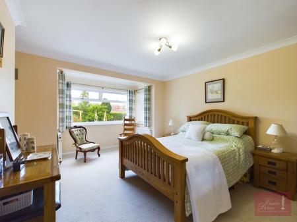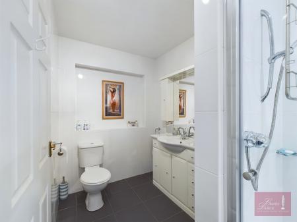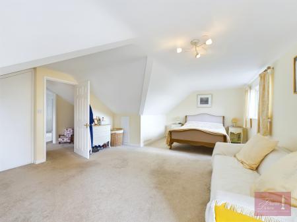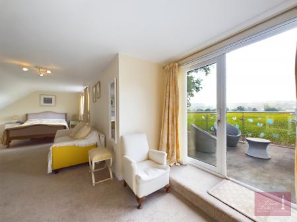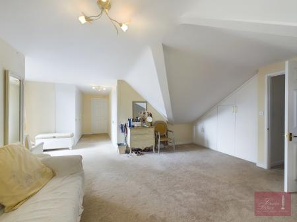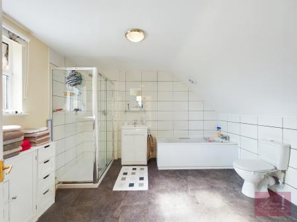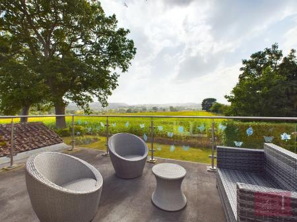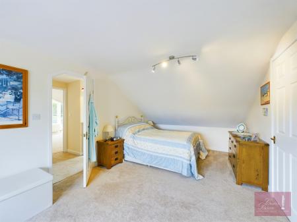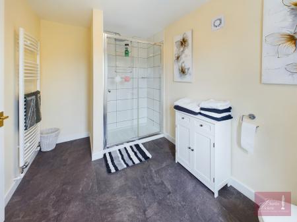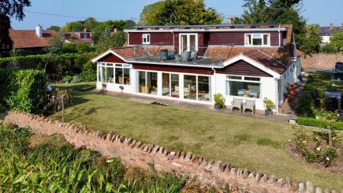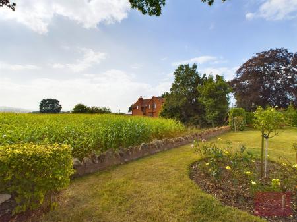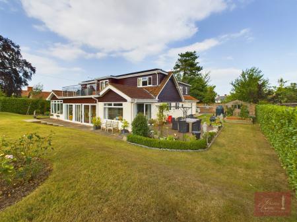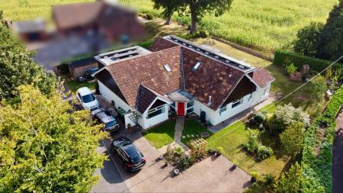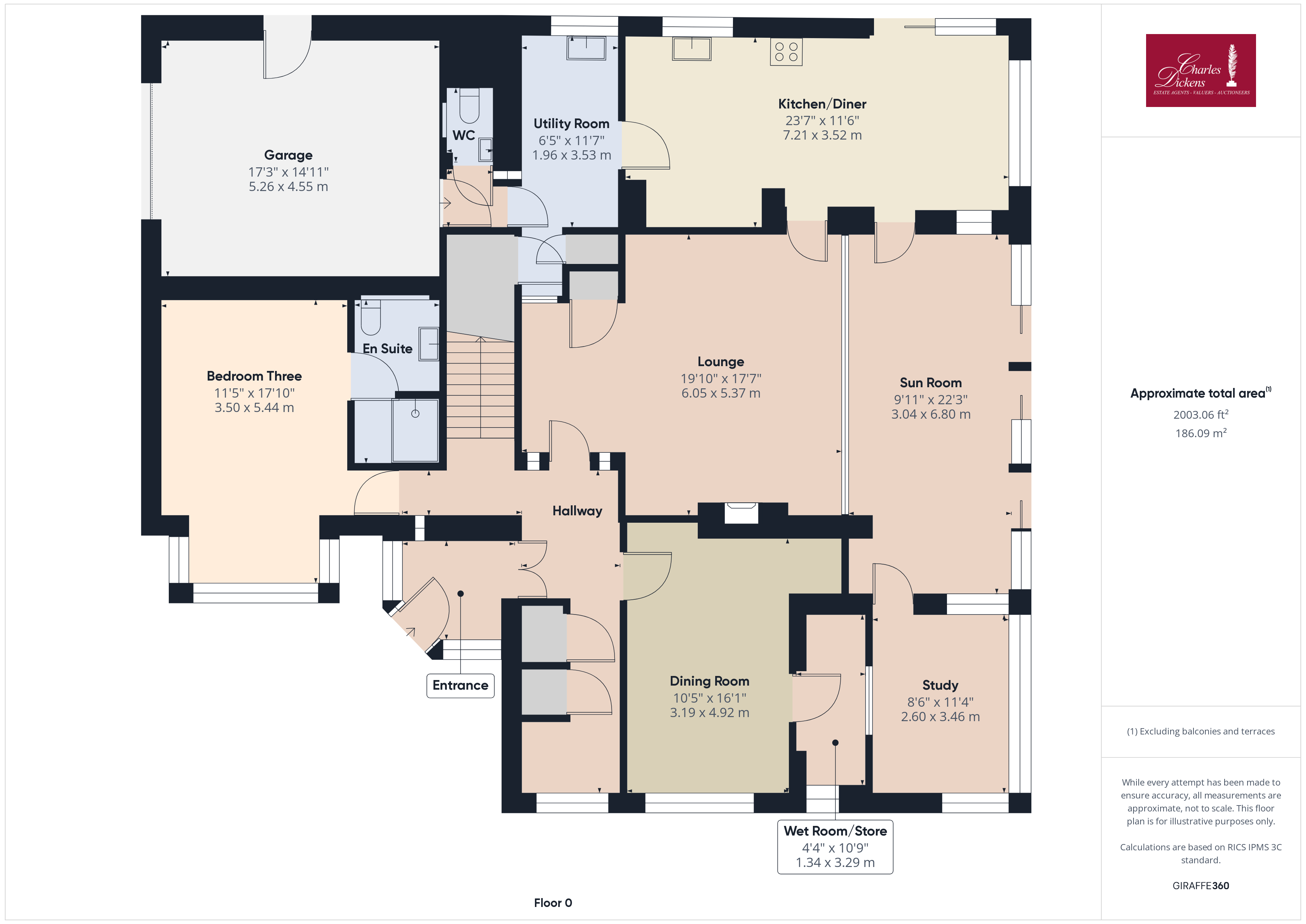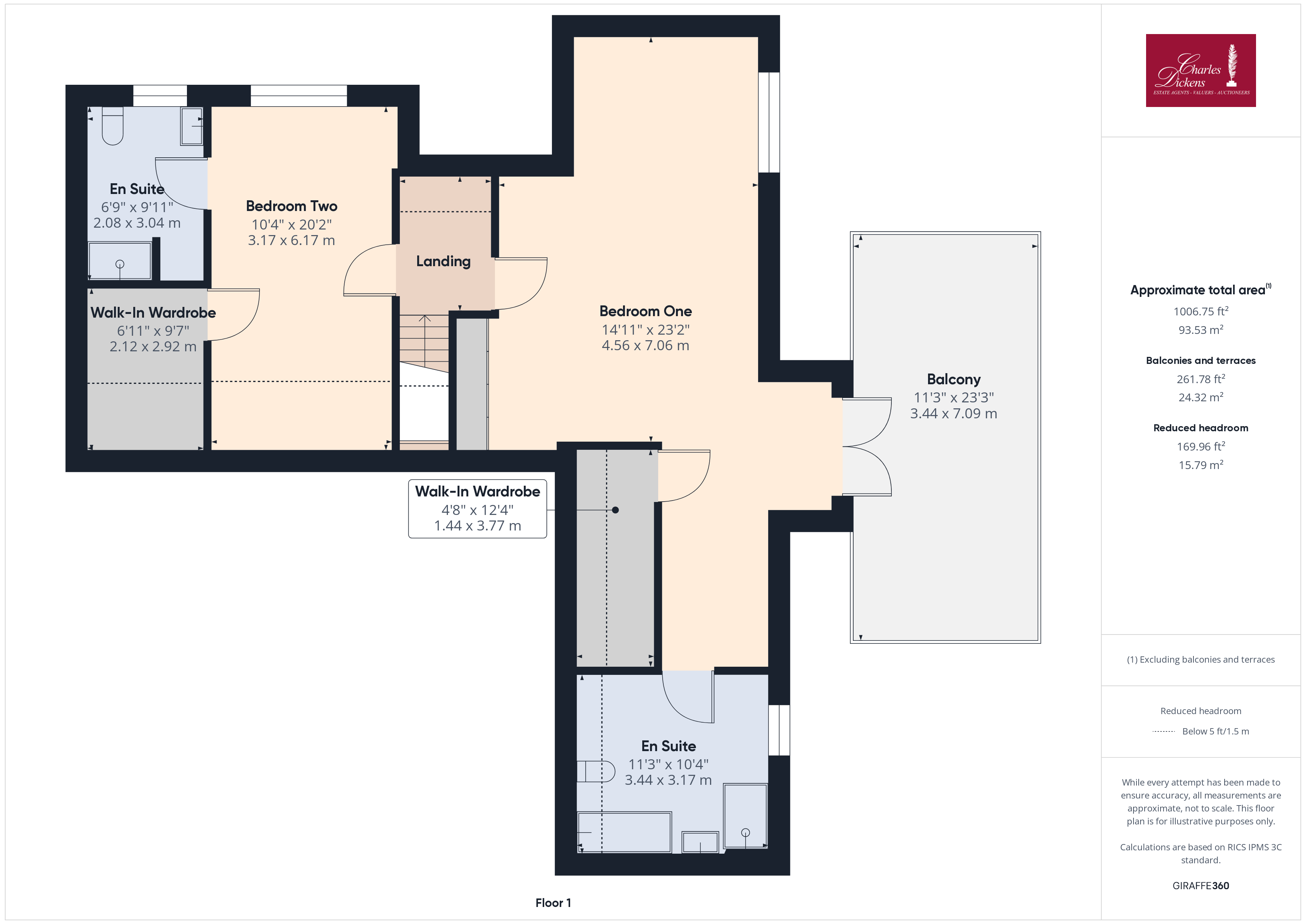- MOST IMPRESSIVE & EXCEPTIONALLY SPACIOUS THREE/FOUR BEDROOM DETACHED COUNTRY CHALET PROPERTY
- FAR REACHING VIEWS TO THE QUANTOCK HILLS AS WELL AS PLEASANT VIEWS OVER OPEN COUNTRYSIDE
- OIL FIRED CENTRAL HEATING & UPVC DOUBLE GLAZED WINDOWS & DOORS
- LARGE MASTER BEDROOM SUITE INCLUDING DRESSING ROOM, LARGE ENSUITE BATHROOM & FEATURE BALCONY
- GOOD SIZED GARDENS & GARAGE
- GROUND FLOOR CLOAKROOM & UTILITY ROOM
- THREE EN SUITES TO PROPERTY
- SITUATED IN SMALL CUL-DE-SAC ON VILLAGE OUTSKIRTS
- IDEAL FAMILY HOME. EARLY VIEWING ADVISED
3 Bedroom Detached Bungalow for sale in Spaxton, Bridgwater
ACCOMMODATION
ENTRANCE PORCH UPVC entrance door.
ENTRANCE HALL Stairs to first floor. Carpet. Radiator. Two separate built in cupboards.
LOUNGE 19’6” x 17’8” max. Attractive fireplace & surround with inset electric fire, mantle & hearth. Radiator. TV aerial point.
DINING ROOM 16’2”x 10’6” Radiator. Carpet. Door to:
SEWING ROOM 10’11” x 4’4” (This used to be an ensuite facility to the dining room as this had been used as a bedroom and therefore all plumbing facilities are close by) All walls tiled. Power & light.
SUN LOUNGE 22’6” x 10’3” Fine open outlook over fields & Quantock Hills. Radiator. Sliding patio door to garden. Door to:
OFFICE 8’5” x 8’ 10” Tiled floor. Radiator.
KITCHEN/BREAKFAST ROOM 23’2” x 10’8” Feature solid working surfaces incorporating inset single drainer 1&1/4 bowl sink unit, further fitted cupboards & drawers under. Comprehensive & complimentary range of wall cupboards over. Built in dishwasher. Door to:
UTILTY 11’7” x 6’4” Inset 1&1/4 bowl stainless steel single drainer sink unit with cupboards & drawers under. Deep rolled top working surfaces with further cupboards under. Plumbing for washing machine. Radiator. Tiled floor. Larder. Broom cupboard. Door to rear hall:
CLOAKROOM Low level WC. Wash hand basin. Separate door to garage.
BEDROOM 3 17’11” x 14’1” max. Feature Bay window. Radiator. Carpet. Door to:
EN SUITE SHOWER ROOM Large shower tray with mains shower, sliding shower screen door. Vanity unit incorporating wash hand basin & surround, large mirror over with shelving & cupboards either side. Cupboards under basin. Low level WC. Tiled floor. Chrome towel rail/radiator.
FIRST FLOOR
LANDING Carpet. Radiator.
BEDROOM 2 20’8”x 10’5” Fine views to Quantock Hills. Large walk-in cupboard. Carpet. Radiator. Door to:
EN SUITE SHOWER ROOM Large shower tray, mains shower, sliding shower screen door. Vanity basin & surround with cupboard under. Vinolay floor. Chrome towel rail/radiator. Shaver point.
MASTER BEDROOM 23’2” x 15’5” Radiator. Carpet
DRESSING AREA 12’11” x 9’2” Built in wardrobes. Separate door to walk in cupboard. UPVC double glazed French doors to BALCONY with glass surrounds approximately 20’0” x 9’0”. Fine views to Quantock Hills.
ENSUITE BATHROOM 11’3” x 10’5” Panelled bath. Walk in shower with large shower tray, mains shower over, sliding shower screen door. Vanity basin with cupboards under. Bidet. Towel rail/radiator. Vinolay floor covering.
OUTSIDE Ample off-road paring with brick paving providing parking for 3-4 cars. Either side of property well stocked gardens laid predominantly to lawn, beds & borders & screened by conifer & laurel hedging. GARAGE 17’11” x 14’11” with up & over door. Grant oil fired central heating boiler. Water cylinder to one side. Power & light. Large timber garden shed. Oil tank. Brick paved patio both gardens lead to the rear of the property where the garden enjoys far reaching views over open fields & the Quantock Hills beyond. Further patio area & laurel hedging. Outside tap & light.
N.B The property has the benefit of solar panels in ownership of the property.
Viewing By appointment with the vendors’ agents Messrs Charles Dickens Tel:01278 445266 or E:sales@charlesdickensestateagents.com who will be pleased to make the necessary arrangements.
Services Mains electricity, water & drainage.
Council Tax Band TBC
Energy Rating TBC
Important Information
- This is a Freehold property.
Property Ref: 131023_848
Similar Properties
The Corricks, Enmore, Bridgwater
5 Bedroom Semi-Detached House | £600,000
Situated in the ever-popular village of Enmore, this most interesting property sits upon a good size plot and is availab...
Wembdon Orchard, Wembdon, Bridgwater
5 Bedroom Detached House | £599,950
A most attractive 5 bedroom detached split level executive property with a double garage, situated within an exclusive c...
Chilton Polden Hill, Chilton Polden, Bridgwater
4 Bedroom Detached House | £595,000
'Jan Swains Cottage' is not actually Jan Swain's Cottage, but the origins of the name are interesting and can be found i...
Knighton Lane, Burton, Bridgwater
3 Bedroom Detached House | £795,000
‘Brookfields’, Knighton Lane, Burton, Nr Bridgwater TA5 1QD provides a rare opportunity to acquire a fully modernised fo...
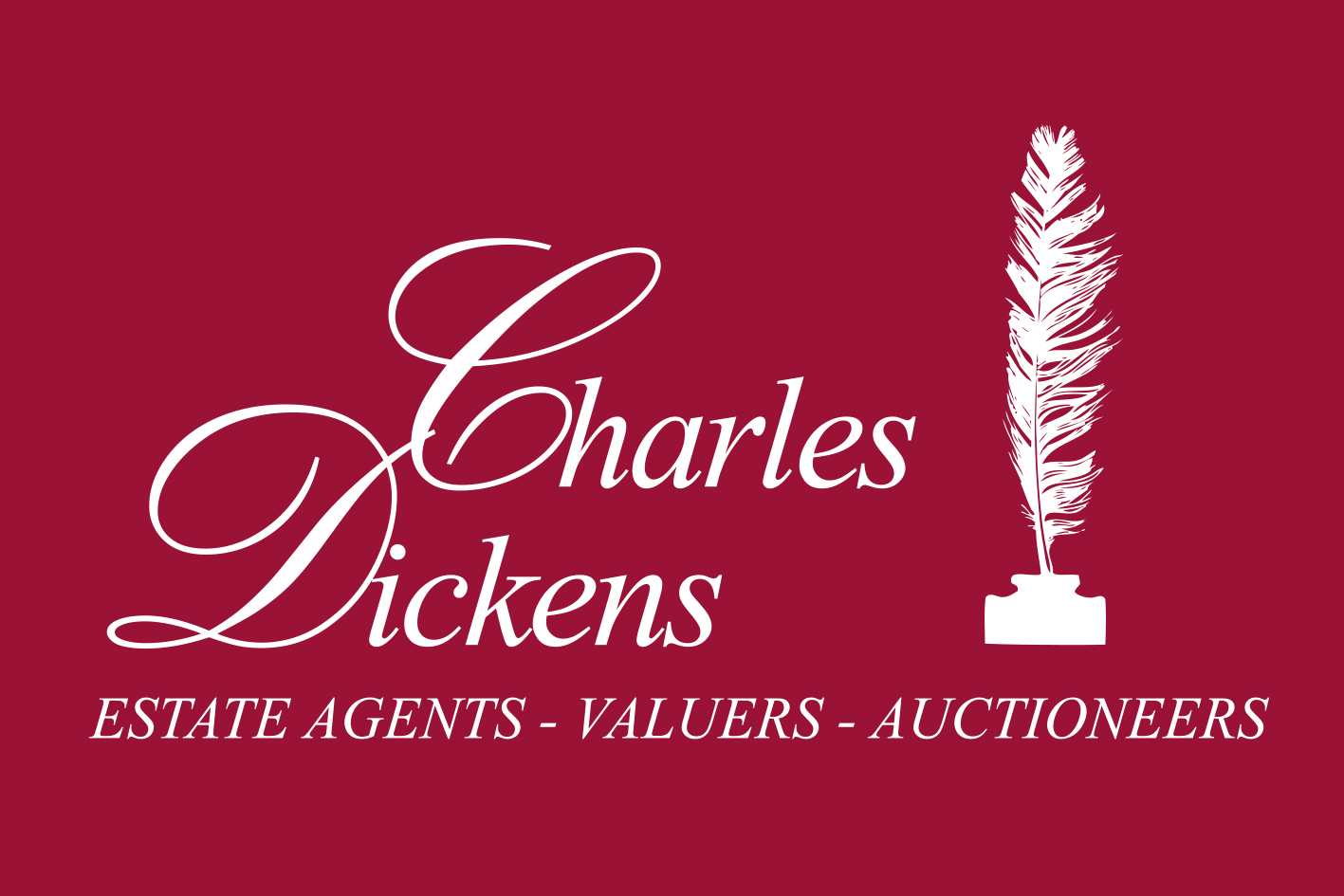
Charles Dickens Estate Agents (Bridgwater)
Bridgwater, Somerset, TA6 3BG
How much is your home worth?
Use our short form to request a valuation of your property.
Request a Valuation
