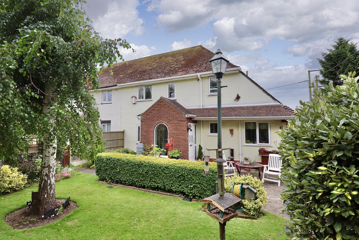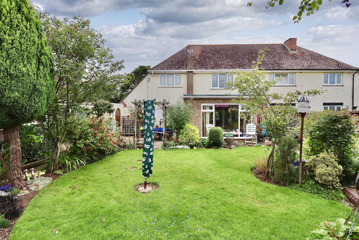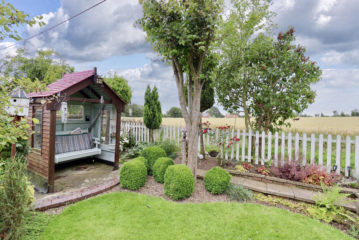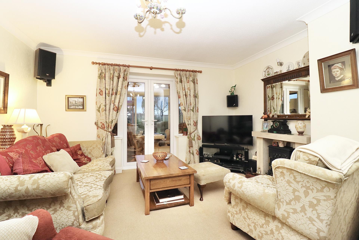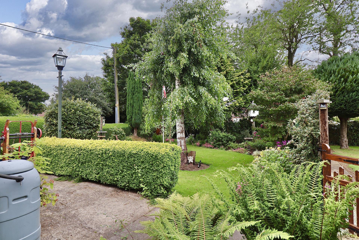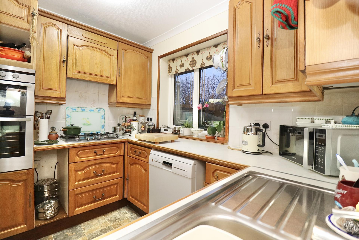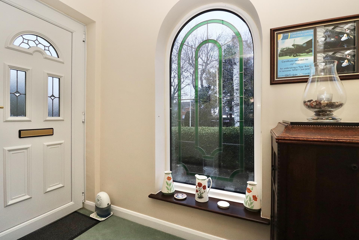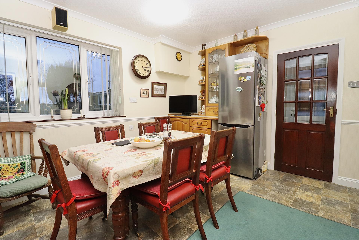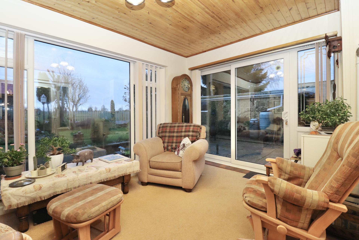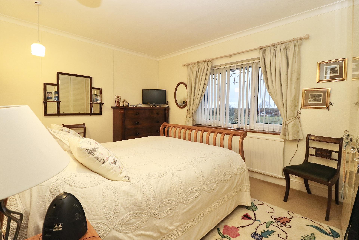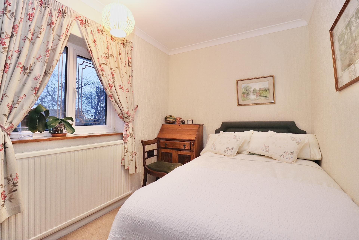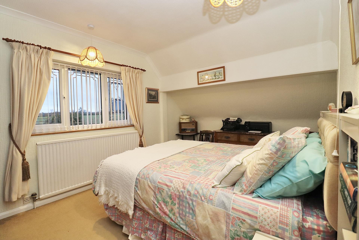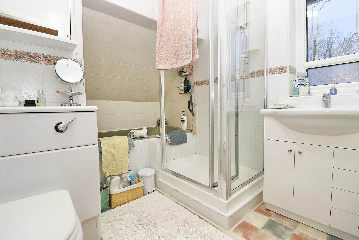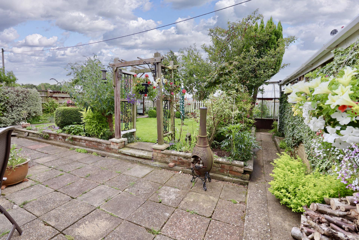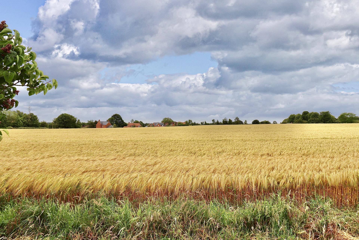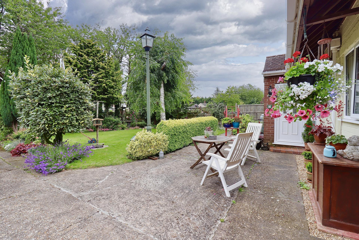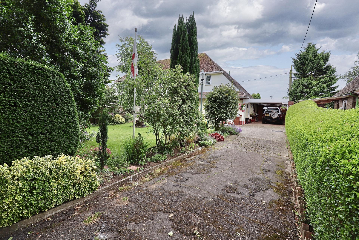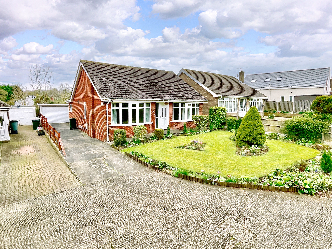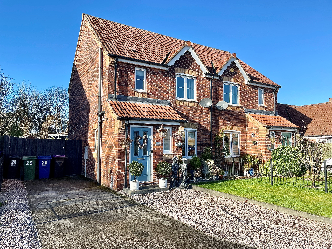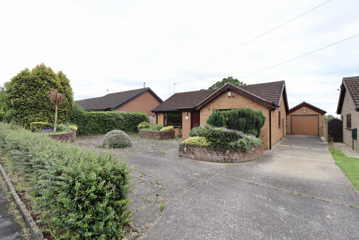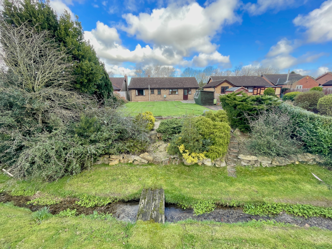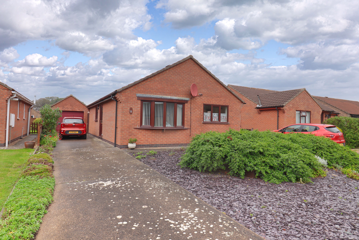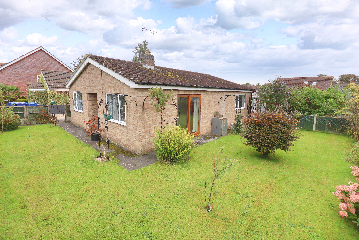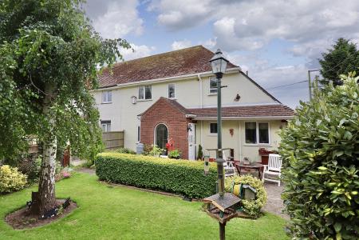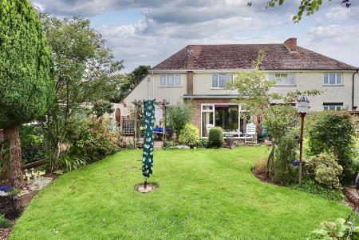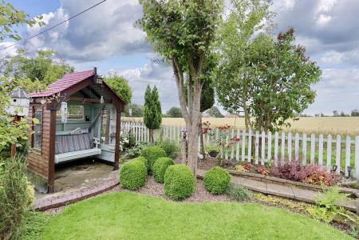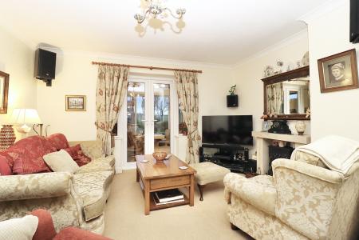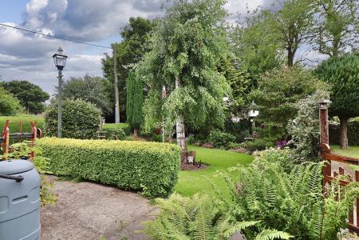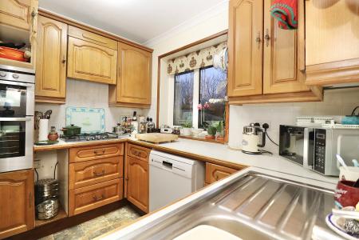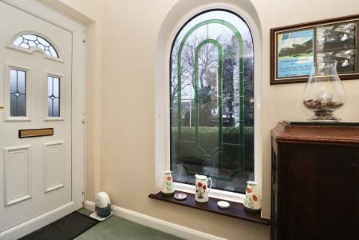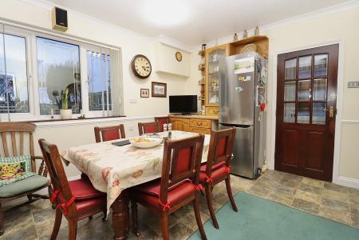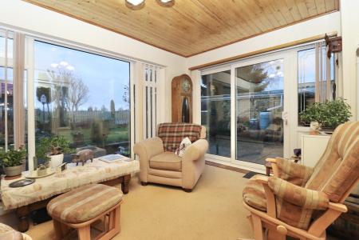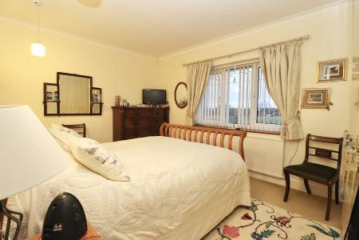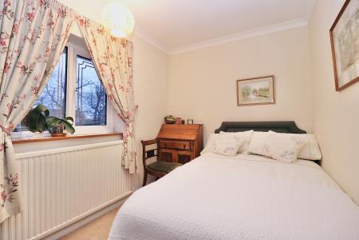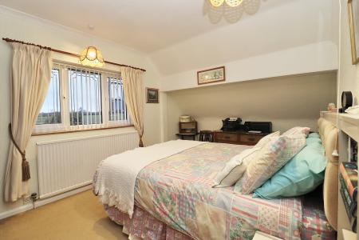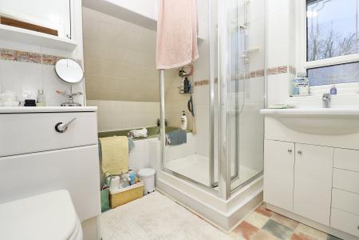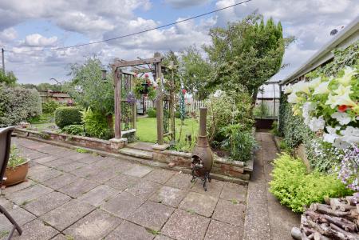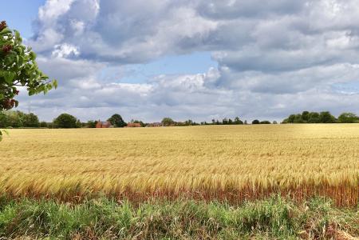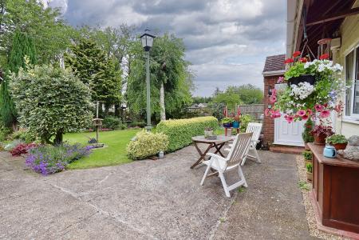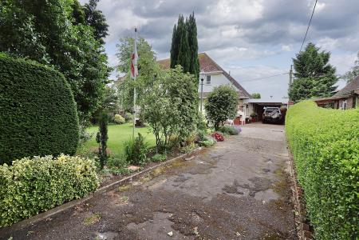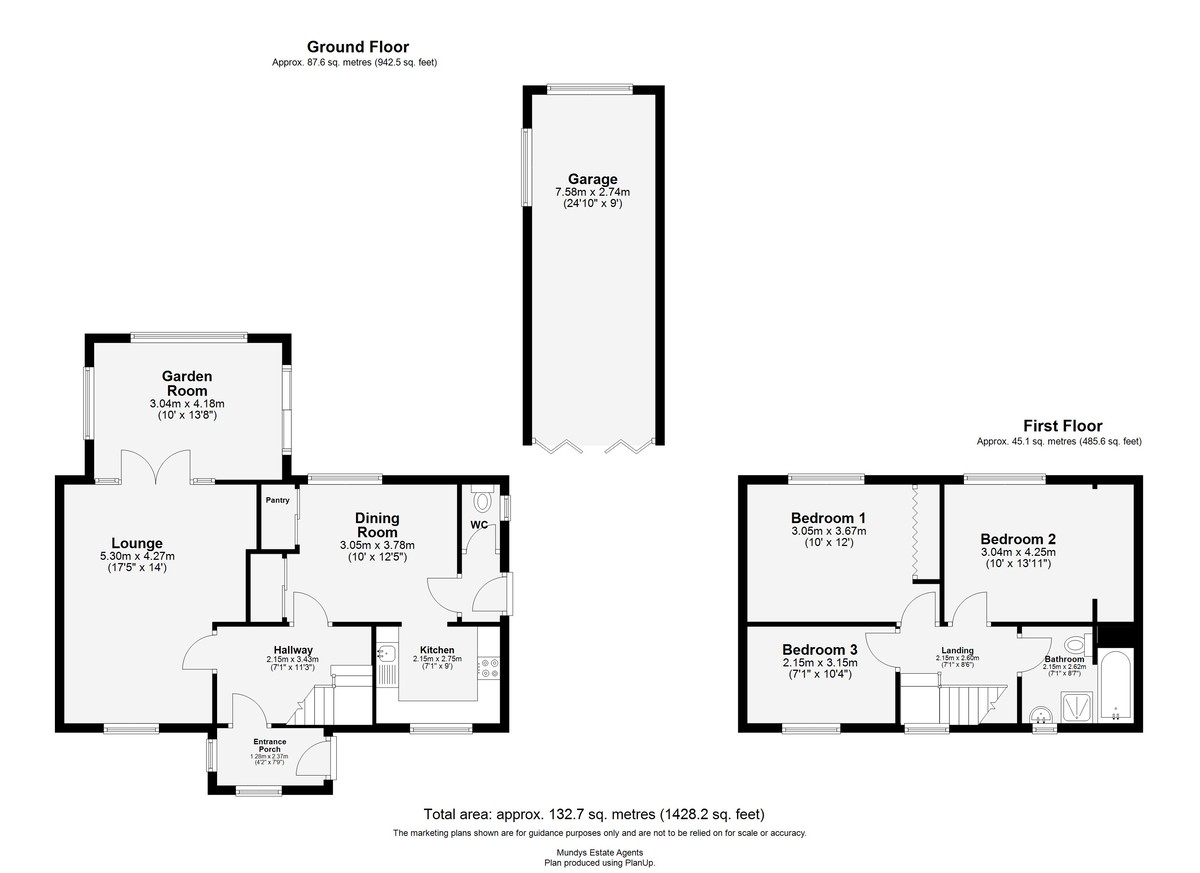- Popular Lincolnshire Wolds Village
- Non Estate Location & Set Back form the Road
- Generous Plot with Large Frontage & Rear Gardens
- Tandum Garage & Carport
- Well Located for Horncastle & Spilsby
- Extended Semi Detached House
- Three Bedrooms & Bathroom
- Lounge, Garden Room, Dining Area & Kitchen
- Council Tax Band - A (East Lindsey District Council)
- EPC Energy Rating - F
3 Bedroom Semi-Detached House for sale in Spilsby
Situated in the picturesque village of Hagworthingham within the renowned Lincolnshire Wolds. Wold View presents an extended semi-detached house that is set back from the road and enjoys a generous plot with well-maintained gardens to both the front and rear, whilst also having open fields to the rear of the property. The property boasts a large driveway with a car port and tandem garage providing off-street parking. The property features three Bedrooms, Bathroom, Lounge leading to a Garden Room overlooking the rear garden, Entrance Porch, Inner Hallway and a Dining Area leading to the Kitchen. There is also the added convenience of a Downstairs WC. The property is well-located within easy access of Horncastle and Spilsby, whilst also having access to Lincoln and the Lincolnshire coastline. Viewing of the property is highly recommended.
SERVICES
Mains electricity and water. Oil-fired central heating.
Drainage to shared Septic Tank. There is an annual charge to the Council who maintain the tank. Further information is available upon request.
All figures should be checked with the Vendor/Solicitor prior to Exchange of Contracts and completion of the sale.
LOCATION Hagworthingham is a charming village nestled in the picturesque Lincolnshire Wolds, recognised for being an Area of Outstanding Natural Beauty. The village enjoys convenient proximity to both Spilsby and Horncastle. This delightful village boasts amenities such as a Café, The George & Dragon pub and a Village Church. At the lower end of the village you will find a scenic ford and a tranquil nature reserve with a pathway leading to Snipe Dales Country Park. Residents benefit from a regular bus service connecting Hagworthingham to both Lincoln (approx. 29 miles away) and the coastal town of Skegness (approx. 15 miles away). There is a local primary school in the nearby village of Tetford, known as the Edward Richardson County Primary. Secondary schooling is readily available in Horncastle with Banovallum Academy and the Queen Elizabeth Grammar School.
ENTRANCE PORCH 7' 9" x 4' 2" (2.36m x 1.27m) , with UPVC double glazed window to the front elevation and UPVC double glazed door and windows to the side elevations.
HALLWAY 11' 3" x 7' 1" (3.43m x 2.16m) , with stairs to the First Floor and access to the Lounge and Dining Room.
LOUNGE 17' 5" x 14' 0" (5.31m x 4.27m) , with UPVC double glazed window to the front elevation, stone fire surround, radiator and double doors to the Garden Room.
GARDEN ROOM 13' 8" x 10' 0" (4.17m x 3.05m) , with UPVC double glazed windows to the front and side elevations, sliding doors to the side elevation and rear garden, power points, lighting and the oil-fired central heating boiler.
DINING ROOM 12' 5" x 10' 0" (3.78m x 3.05m) , with UPVC double glazed window to the rear elevation, built-in pantry/storage cupboard with shelving, airing cupboard housing the hot water cylinder, radiator and opening into the Kitchen.
KITCHEN 9' 0" x 7' 1" (2.74m x 2.16m) , with UPVC double glazed window to the front elevation, fitted with a range of wall and base units with drawers and work surfaces over, integral double oven, four ring LPG gas hob with extractor fan over, stainless steel sink and drainer and plumbing/space for a dishwasher.
SIDE ENTRANCE With UPVC double glazed door to the side elevation.
W.C With window to the side elevation and low level WC.
FIRST FLOOR LANDING 8' 6" x 7' 1" (2.59m x 2.16m) , with UPVC double glazed window to the front elevation and access to three Bedrooms and the Bathroom.
BEDROOM 1 12' 0" x 10' 0" (3.66m x 3.05m) , with UPVC double glazed window to the rear elevation, built-in wardrobe and radiator.
BEDROOM 2 13' 11" x 10' 0" (4.24m x 3.05m) , with UPVC double glazed window to the rear elevation and radiator.
BEDROOM 3 10' 4" x 7' 1" (3.15m x 2.16m) , with UPVC double glazed window to the front elevation and radiator.
BATHROOM 8' 7" x 7' 1" (2.62m x 2.16m) , with UPVC double glazed window to the front elevation, tiled walls, radiator and suite to comprise of low level WC, wash hand basin with fitted cupboards and drawers below, bath and walk-in shower cubicle.
OUTSIDE To the front of the property there is a large driveway providing ample off-street parking which leads to a car port and a tandem garage to the rear. There are also well-maintained lawned gardens with a range of flowerbeds, hedges, shrubs and trees. A gate leads from the car port into the rear garden where there is a patio seating area, lawned garden, well-maintained flowerbeds with a range of shrubs and trees, covered seating area and a greenhouse.
Important information
This is not a Shared Ownership Property
Property Ref: 735095_102125029100
Similar Properties
South Rise, Binbrook, Market Rasen
3 Bedroom Detached Bungalow | £215,000
An extended three bedroom detached bungalow situated in the popular village location of Binbrook and within walking dist...
3 Bedroom Semi-Detached House | £210,000
Positioned on Haydock Way in Market Rasen, this property boasts immaculate presentation throughout. Situated in a quiet...
2 Bedroom Detached Bungalow | £210,000
A two bedroom detached bungalow situated in this non-estate location on the edge of the Market Town of Caistor. The prop...
3 Bedroom Detached Bungalow | £225,000
A three bedroom detached bungalow situated in this popular non-estate location, within the historic Market Town of Caist...
3 Bedroom Detached Bungalow | £230,000
A three bedroom detached bungalow situated in a quote cul-de-sac location within easy access into Market Rasen Town Cent...
3 Bedroom Detached Bungalow | £235,000
This detached bungalow is situated in the heart of Market Rasen, a historic market town in Lincolnshire, known for its w...

Mundys (Market Rasen)
22 Queen Street, Market Rasen, Lincolnshire, LN8 3EH
How much is your home worth?
Use our short form to request a valuation of your property.
Request a Valuation
