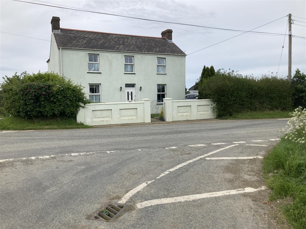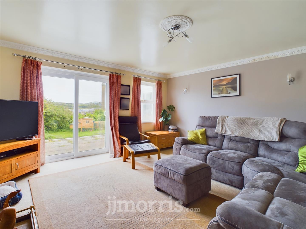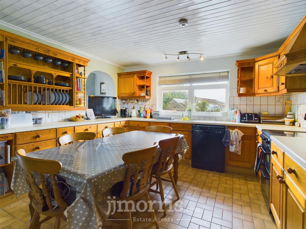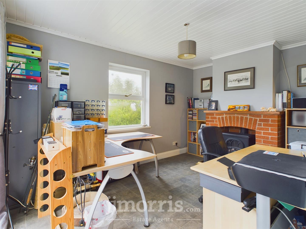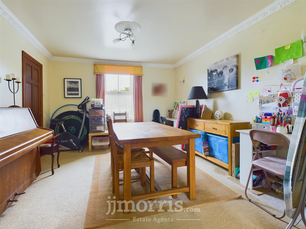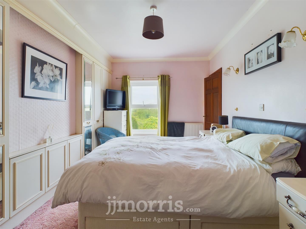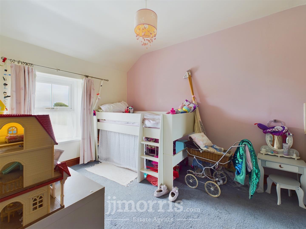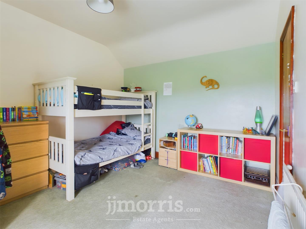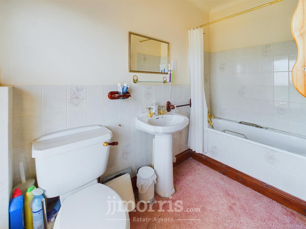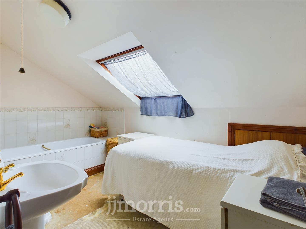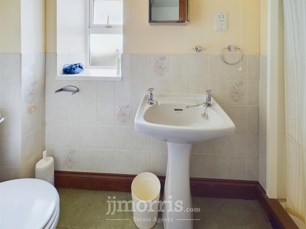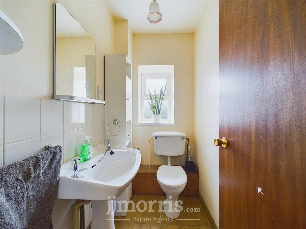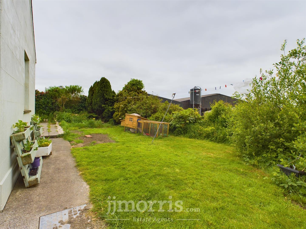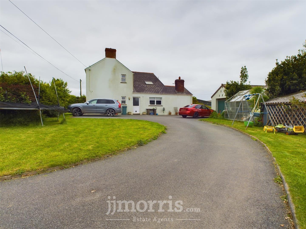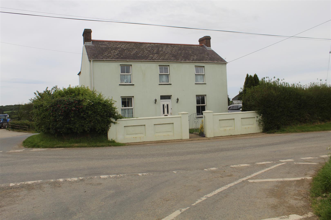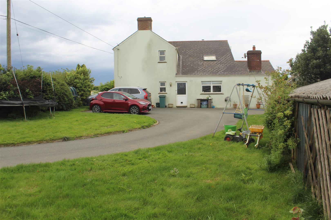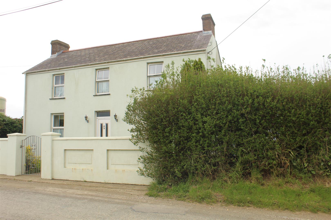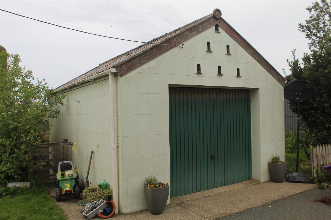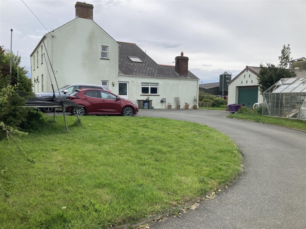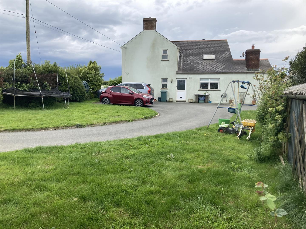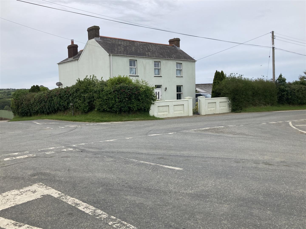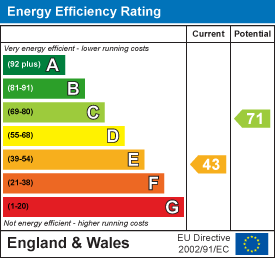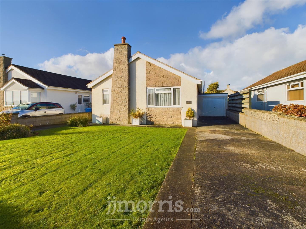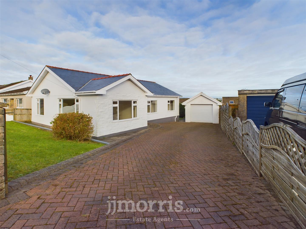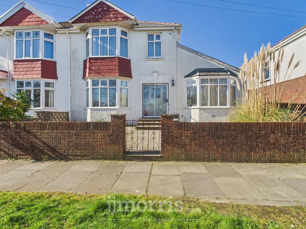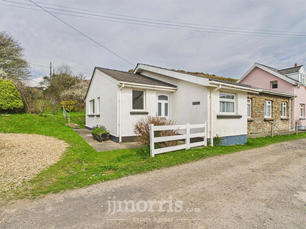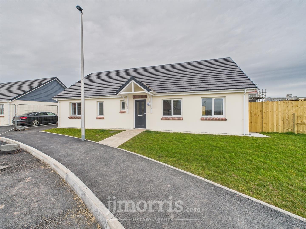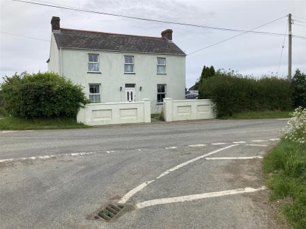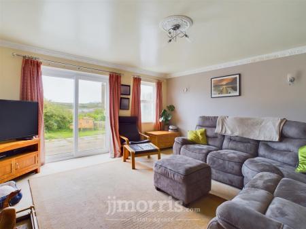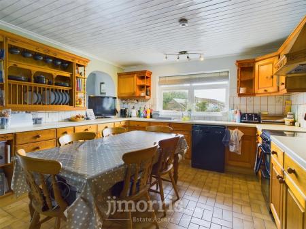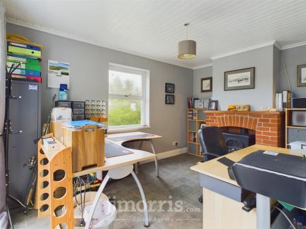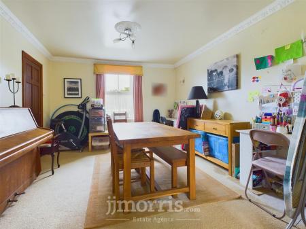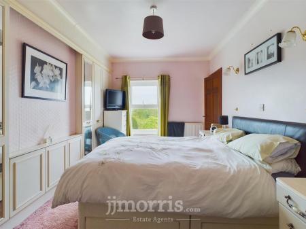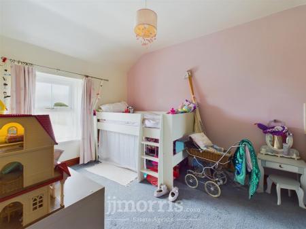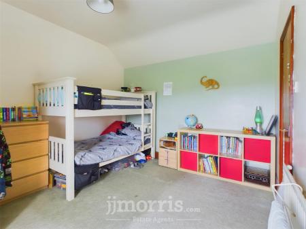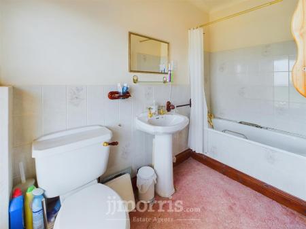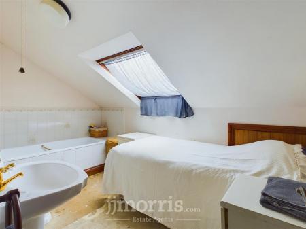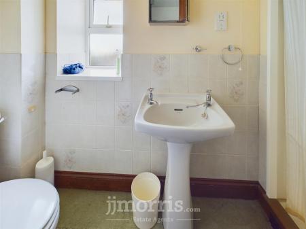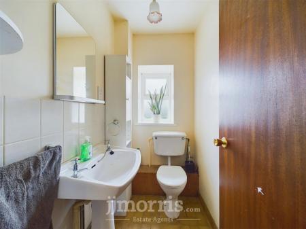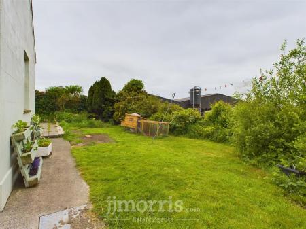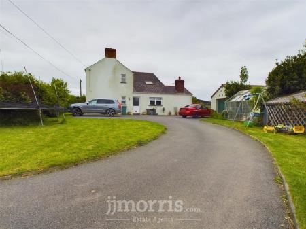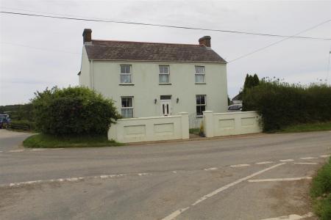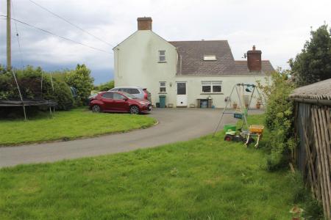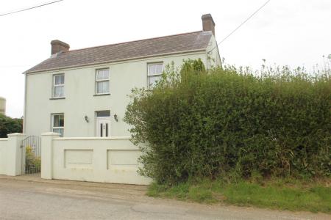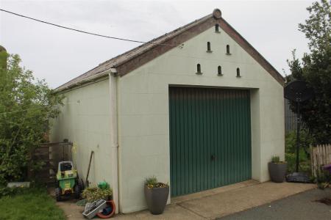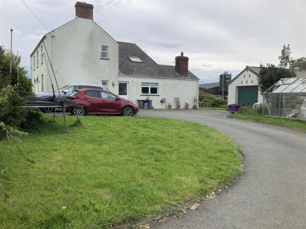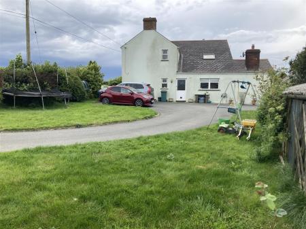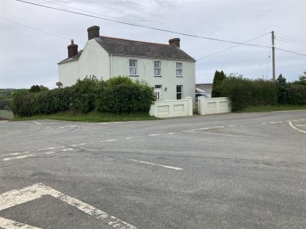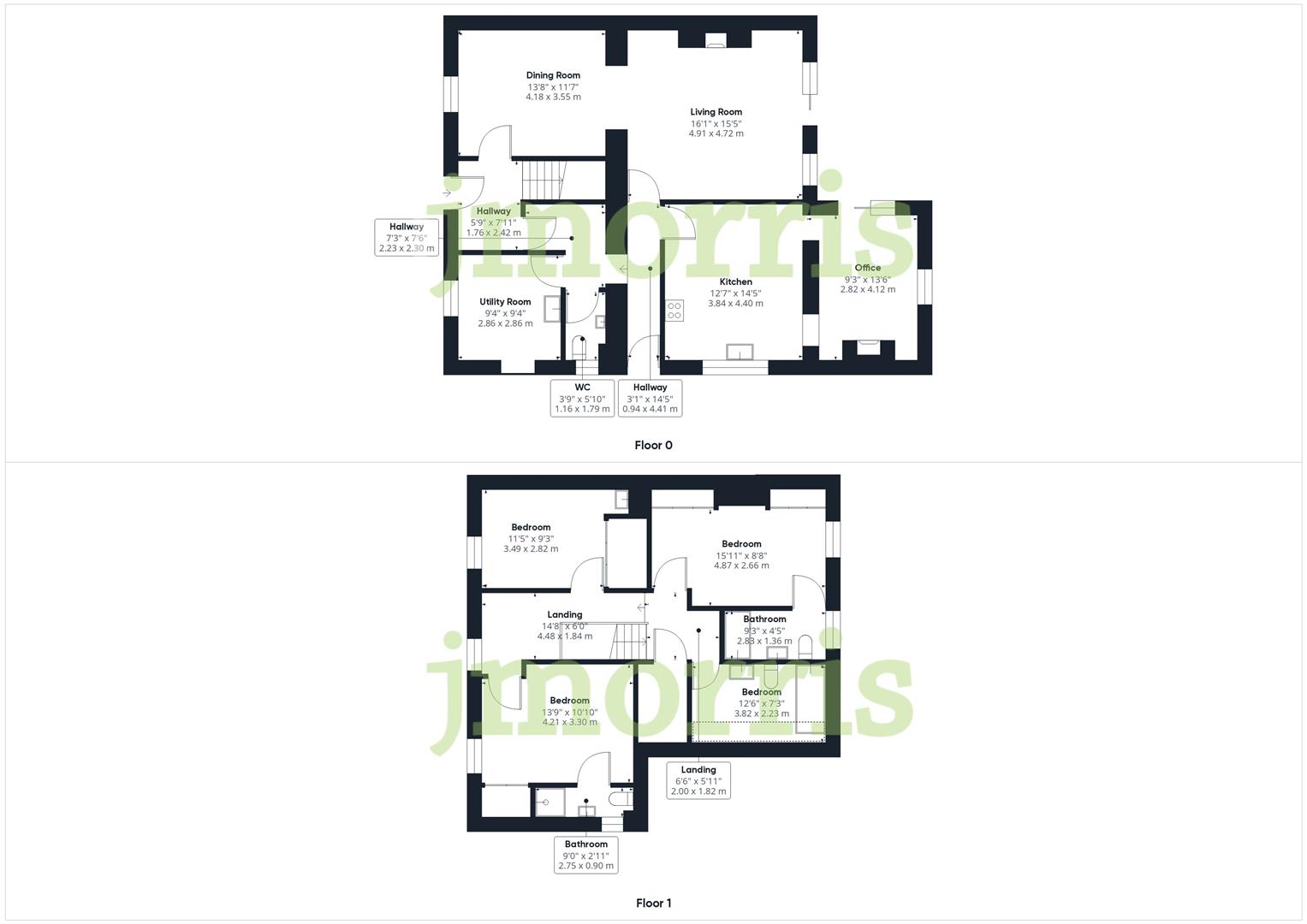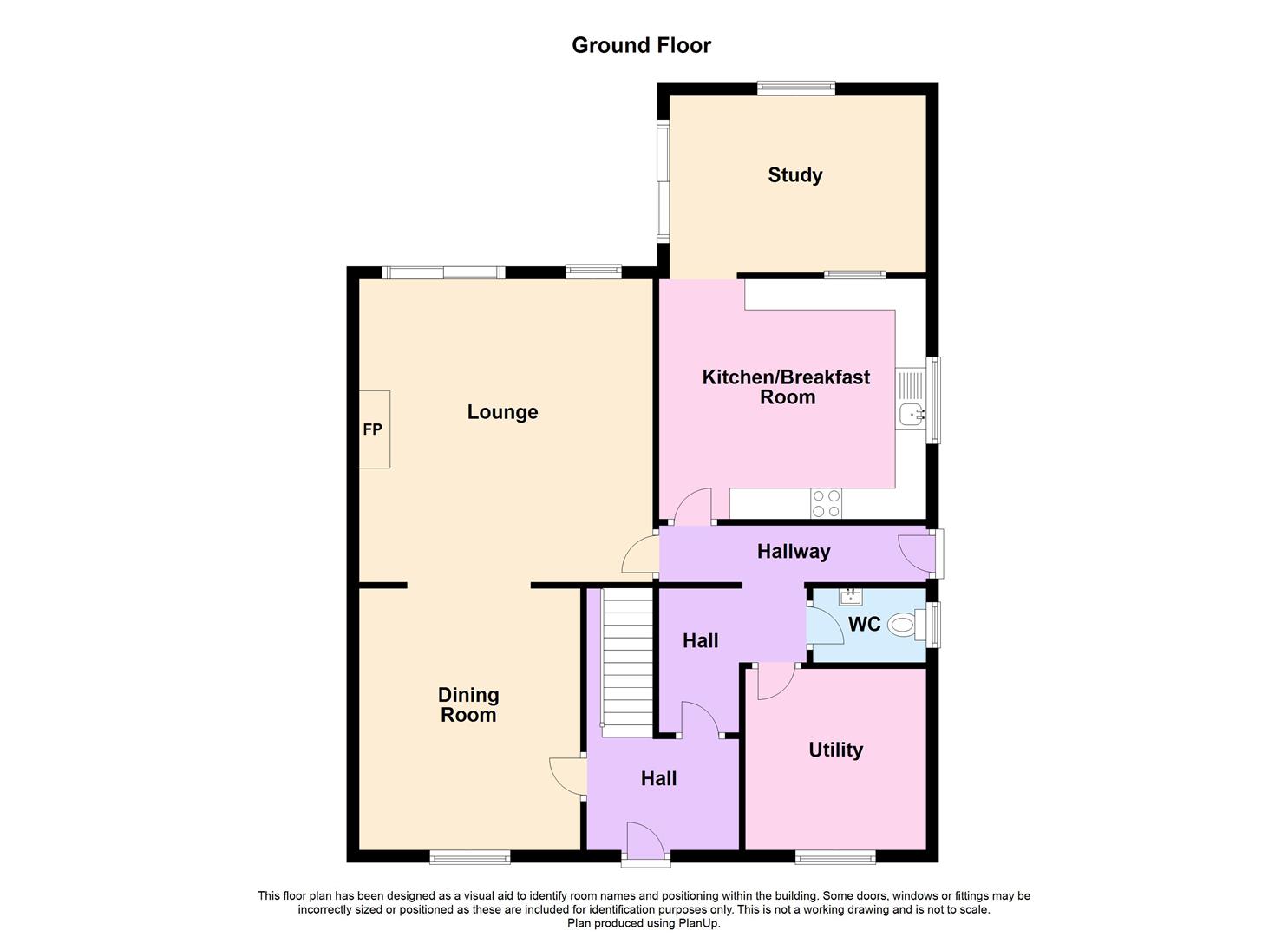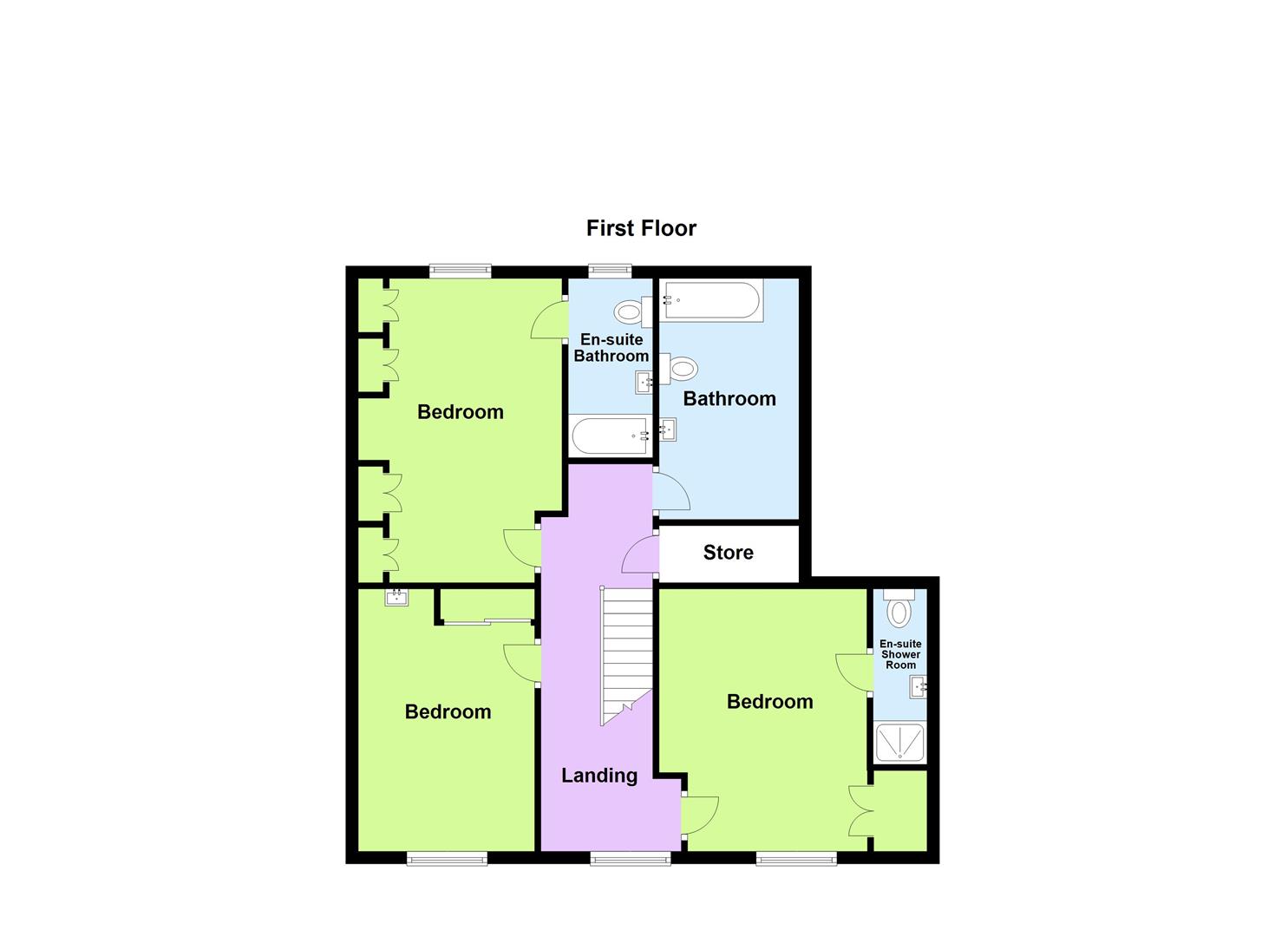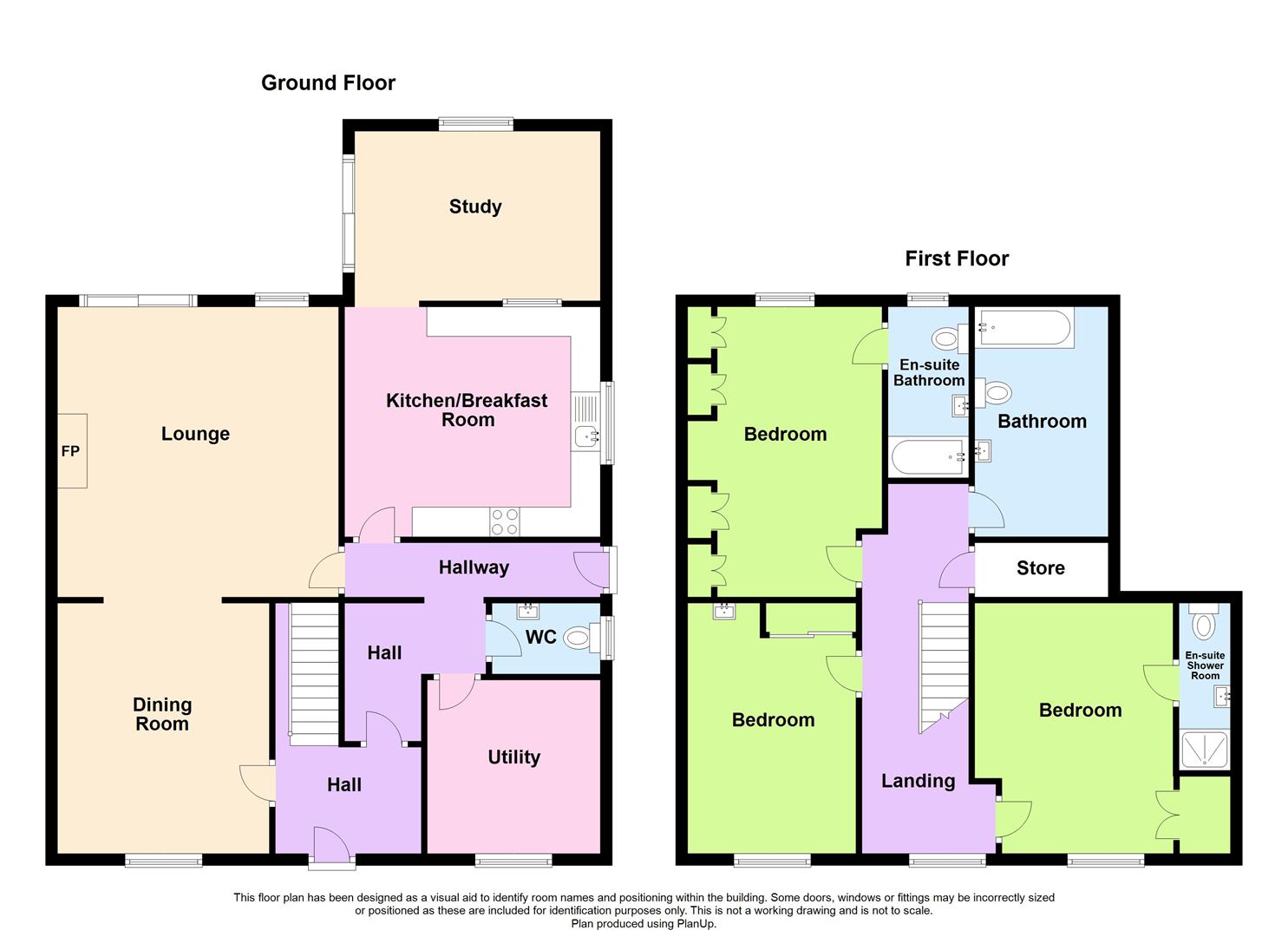- Spacious residence located on the periphery of the popular village of Spittal
- Ground floor includes: kitchen, office sitting room, dining room
- First floor: 3 bedrooms and bathroom: two ensuites
- Externally: lawned grounds garage and greenhouse
3 Bedroom Detached House for sale in Spittal, Haverfordwest
*Spacious residence located on the periphery of the popular village of Spittal
*Ground floor includes: kitchen, office, sitting room, dining room
*First floor: 3 bedrooms and bathroom; two with en-suite
*Externally: lawned grounds, garage and greenhouse
Situation - Crossways is located a short distance from the centre of the popular rural village of Spittal which lies in the heart of the Pembrokeshire Countryside some 4 miles or so North of the County Town of Haverfordwest, which benefits from an extensive range of services and amenities. The village has a thriving Primary School and lies within easy reach of the stunning scenery of the Pembrokeshire Coastline, being a mile or so off the A40 Haverfordwest to Fishguard road.
Directions - From Haverfordwest travel North on the A40 for some 3 miles or so and turn right for Spittal at 'The Corner Piece' public house. Proceed on this road for a further mile and the property will be seen on the left of the Crossroads.
Description - Crossways comprises a traditionally constructed detached house offering well proportioned accommodation that benefits from full central heating and UPVC double glazing. The Accommodation includes:
Ground Floor -
Entrance Hall - A UPVC double glazed door opens into the hallway with stairs rising to the first floor, tiled floor and inner hallway.
Utility Room - 4.0 x 3.85 (13'1" x 12'7") - With tiled floor and stainless steel sink unit with plumbing for automatic washing machine and adequate space for additional white goods.
Cloakroom - with wc wash hand basin and tiled floor.
Kitchen - 4.45 x 3.85 (14'7" x 12'7") - With tiled floor, part tiled walls and tongue & grooved ceiling. Equipped with a range of fitted base units with complimentary work surfaces over and incorporating a sink unit with further storage in matching wall mounted units. There is plumbing for a dishwasher and a extractor hood over the cooker with an arch opening into:
Office - 2.85 x 3.75 (9'4" x 12'3") - Having a focal point of a brick fireplace with a electric insert fire and enjoying a double aspect having a window to the rear and patio doors opening into the garden.
Sitting Room - 4.75 x 5.0 (15'7" x 16'4") - With patio doors opening into the rear garden, wall lights and an electric fire within a timber surround. The sitting room leads directly into
Dining Room - 4.3 x 3.6 (14'1" x 11'9" ) - With wall lights, window to front.
First Floor -
Landing - with airing cupboard and loft access.
Bedroom 1 - 4.25 x 3.35 (13'11" x 10'11" ) - With built in wardrobes and an ensuite with part tiled walls, shower cubicle, wc and wash hand basin.
Bedroom 2 - 2.85 x 3.55 (9'4" x 11'7") - With built in wardrobe, vanity wash hand basin with lights/shaver point over.
Bedroom 3 - 4.95 x 2.85 (16'2" x 9'4") - with built in wardrobe and ensuite having part tiled walls, bath with shower attachment, wc and wash hand basin.
Bathroom - 2.35 x 3.90 (7'8" x 12'9" ) - with sloping ceiling, part tiled walls, bath, wc and wash hand basin with light/shaver point over.
Externally - Crossways is set back off the road via a gated private driveway with adequate car parking space and turning area, standing in good sized grounds to include lawned areas with shrub borders and dog proof fencing surround, alongside a garage and a greenhouse.
Services - Crossways benefits from mains water and electricity, together with private drainage. There is a full oil-fired central heating system, and the property is fully double glazed.
Tenure - Freehold with vacant possession upon completion.
Local Authority - Pembrokeshire County Council, County Hall, Haverfordwest, Pembrokeshire. Tel: 01437 760 440
General Remarks - Crossways is a spacious residence that is ideally suited as a family home, benefitting from good sized bedrooms, two of which have en suite facilities. The ground floor offers flexible accommodation that perhaps could be reconfigured to provide a further bedroom if required. The kitchen is well equipped with a good range of units. Externally, Crossways benefits from good-sized grounds that includes ample off-road car parking space, together with a garage and greenhouse. For those purchasers looking for a rural home in a convenient setting, viewing is highly recommended.
Property Ref: 856974_33129695
Similar Properties
Ffordd Caerfai, St. Davids, Haverfordwest
2 Bedroom Detached Bungalow | Offers Over £299,950
*No Chain Sale*Nicely Presented Throughout*Off-Road Parking & Garage*Sought After St.David's Location*Front & Rear Garde...
Douglas James Way, Haverfordwest
3 Bedroom Detached Bungalow | Offers in region of £297,500
*No Chain*Popular residential setting just off the Haven Road *3 Double Bedrooms *Gardens to the front and rear *Detache...
3 Bedroom Semi-Detached House | Offers Over £285,000
*Charming Character Property*Garage & Off Road Parking To Rear*3 Bedrooms & 3 Reception Rooms*Original Features Througho...
4 Bedroom Semi-Detached Bungalow | £310,000
*Beautiful Coastal Village Location*0.4 Miles to The Tranquil Nolton Haven Beach*The Pembrokeshire Coastal Path Running...
5 Bedroom Detached Bungalow | Offers in region of £325,000
*No Chain Sale *Large Plot*Private Sweeping Driveway & Garages *5 Bedrooms*Front & Rear Garden Spaces*Picturesque Countr...
Beaconing Fields Development, Steynton, Milford Haven
3 Bedroom Detached Bungalow | £337,500
* High specification new build* NHBC guarantee* Desired residential area* Built by award winning developers

JJ Morris Limited (Haverfordwest)
4 Picton Place, Haverfordwest, Pembrokeshire, SA61 2LX
How much is your home worth?
Use our short form to request a valuation of your property.
Request a Valuation
