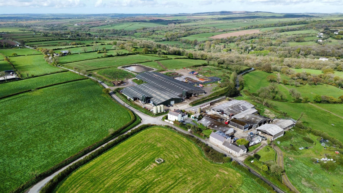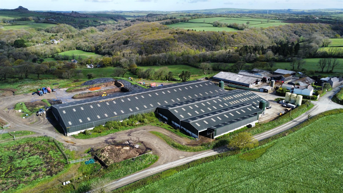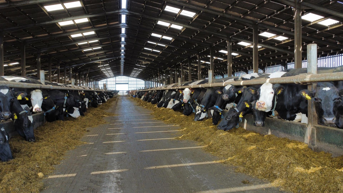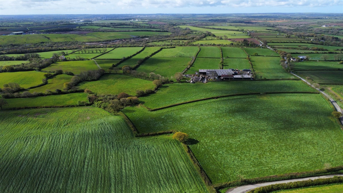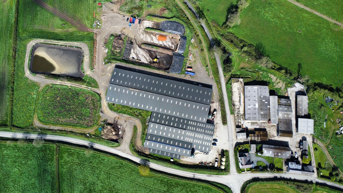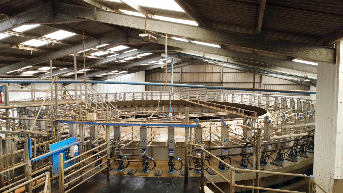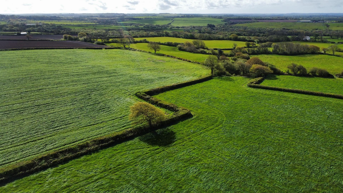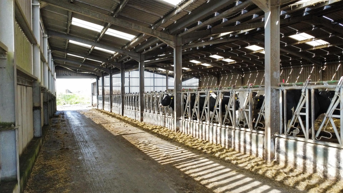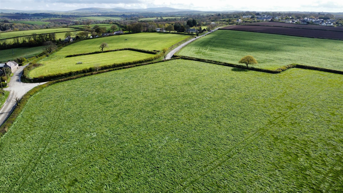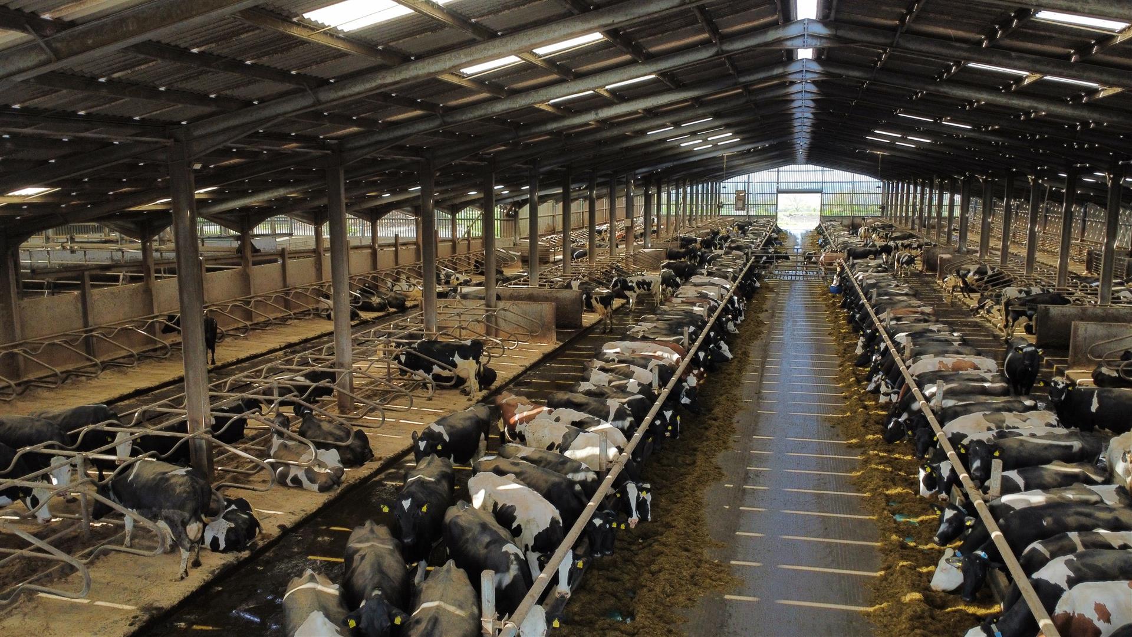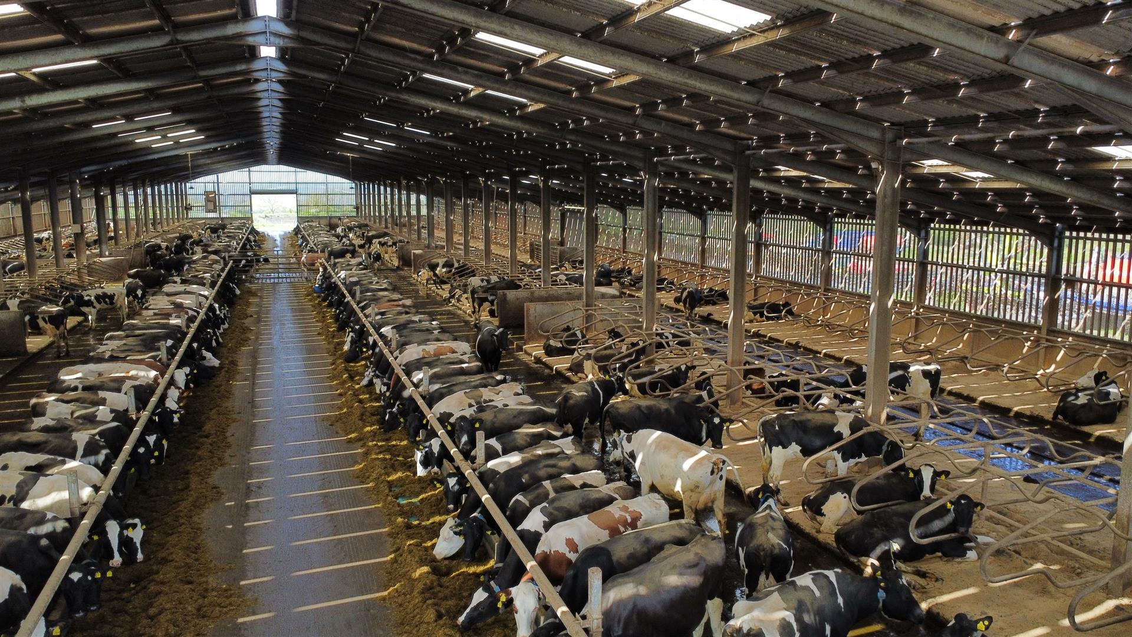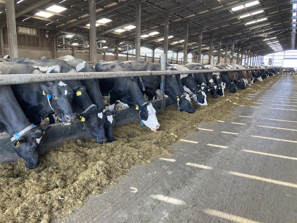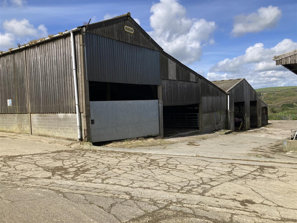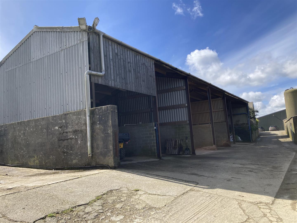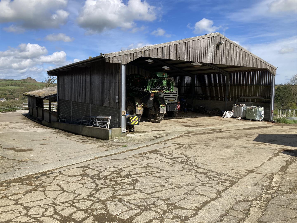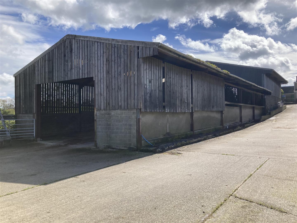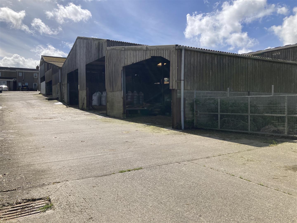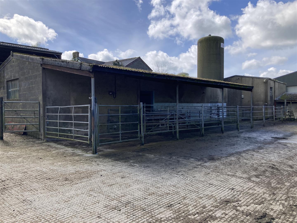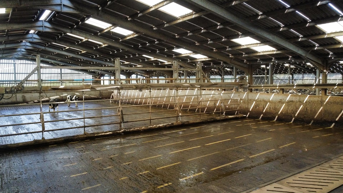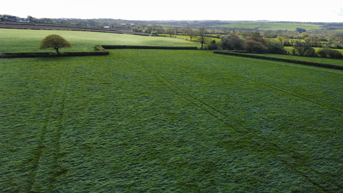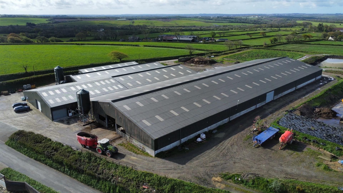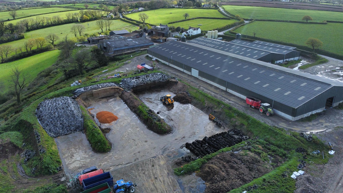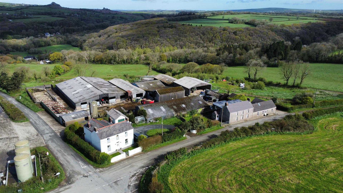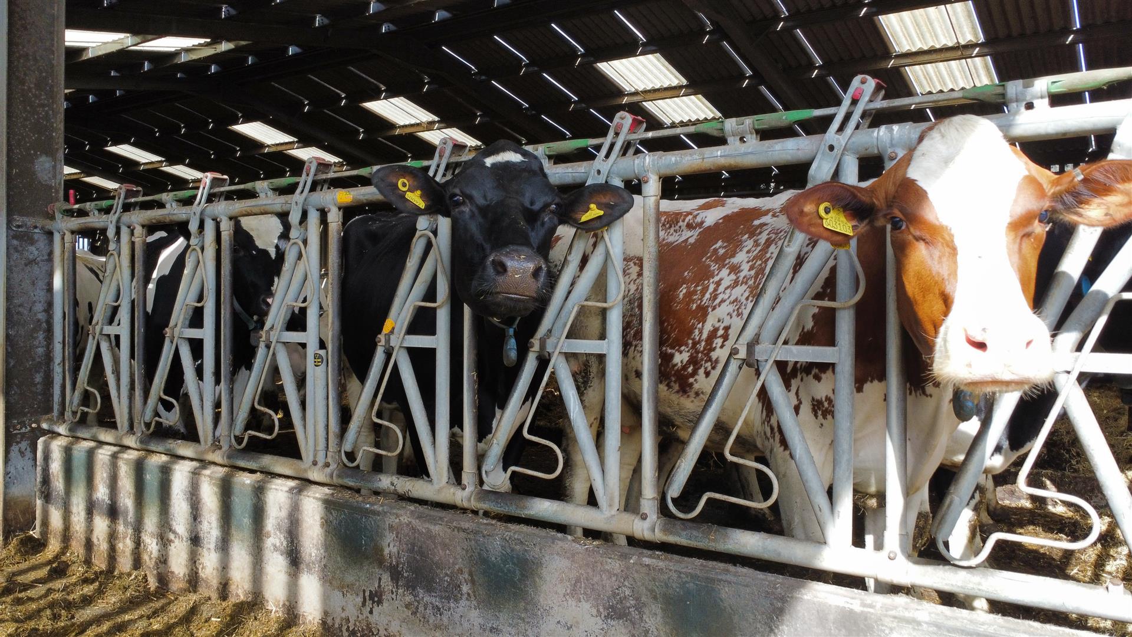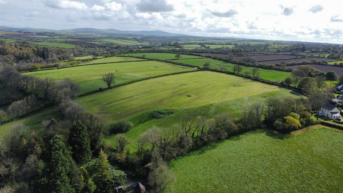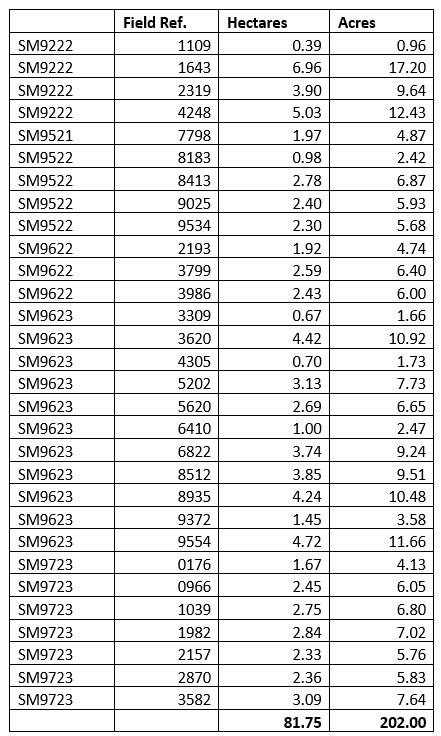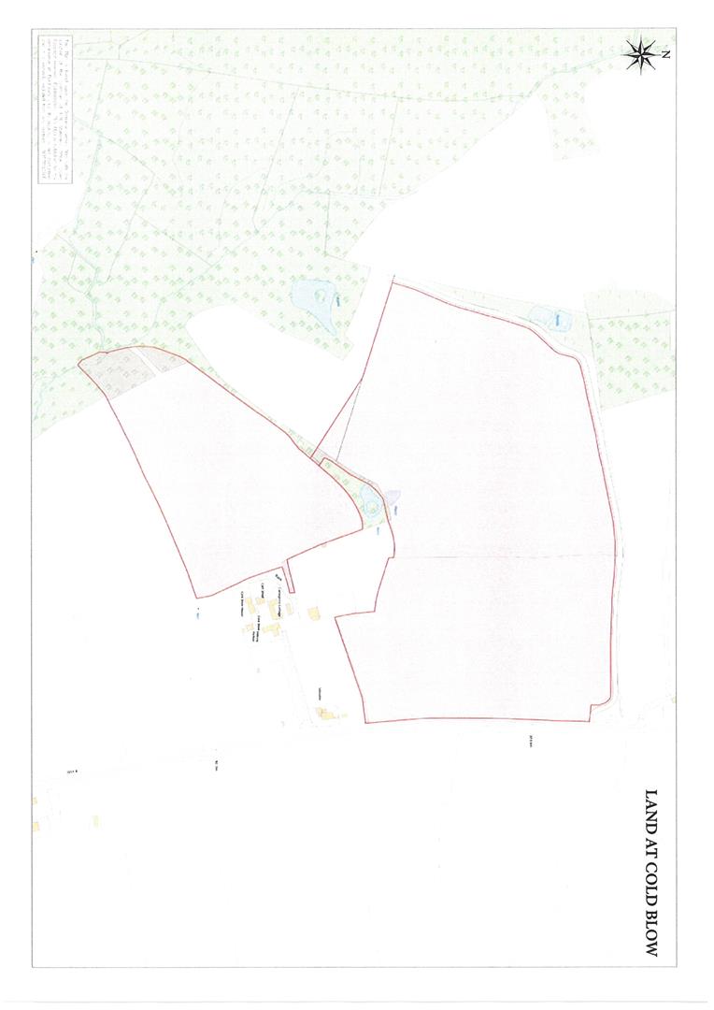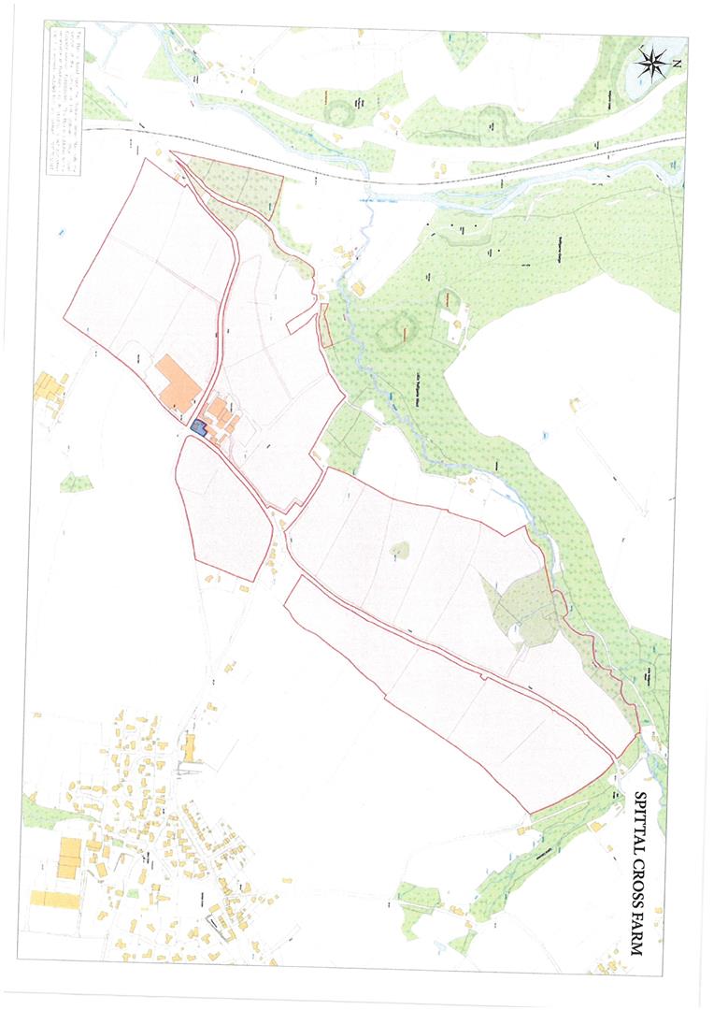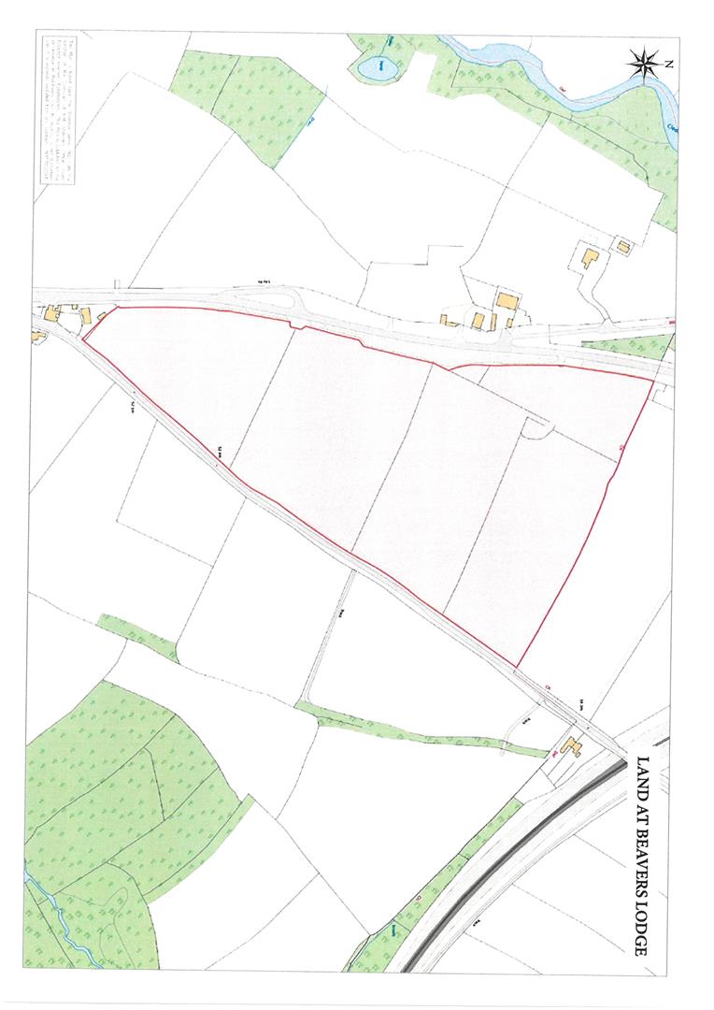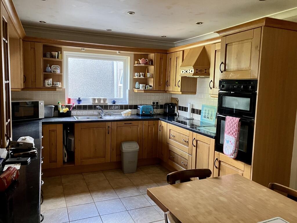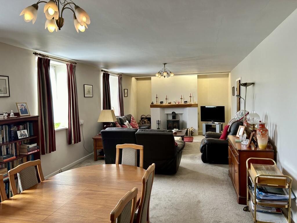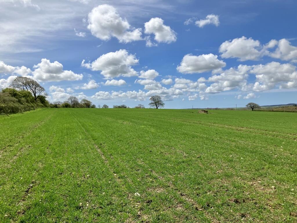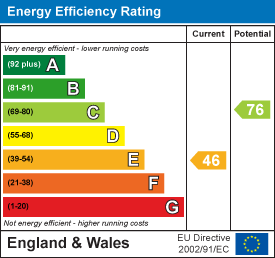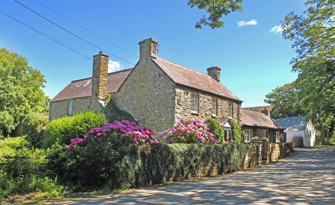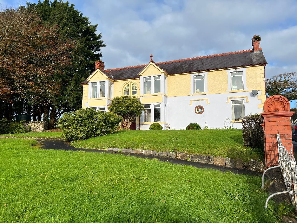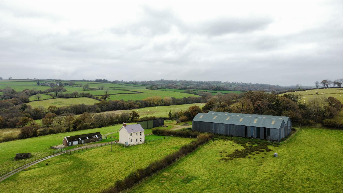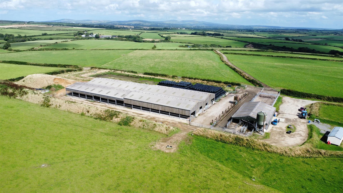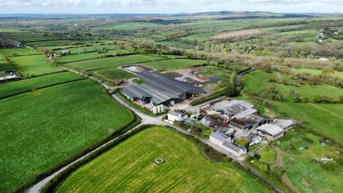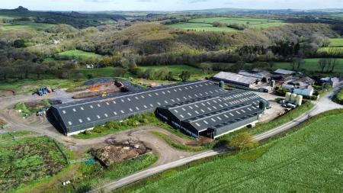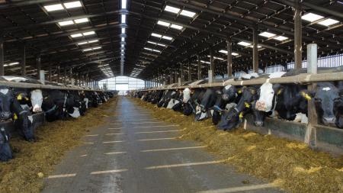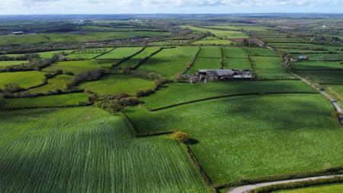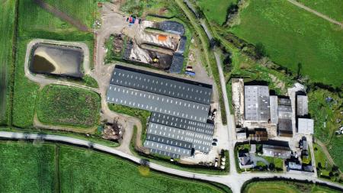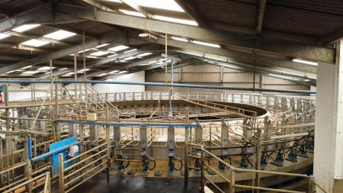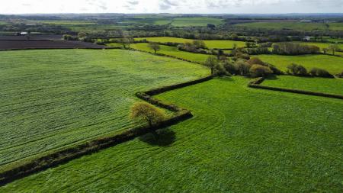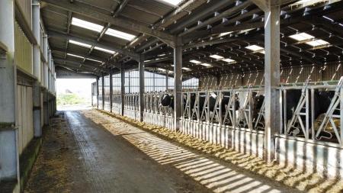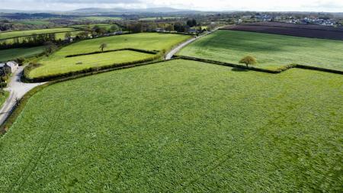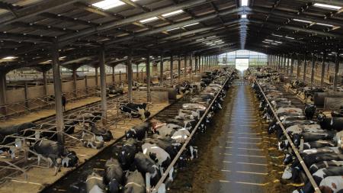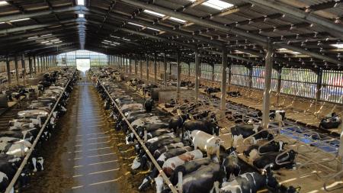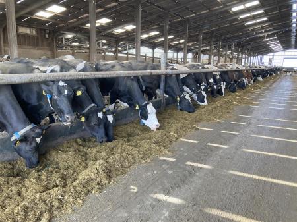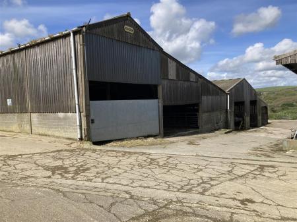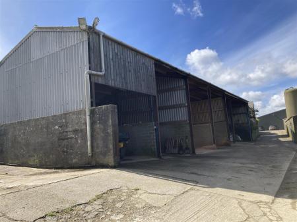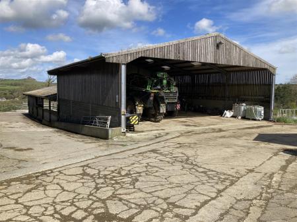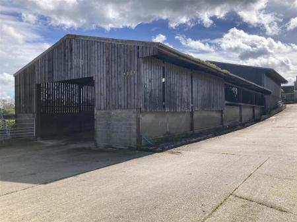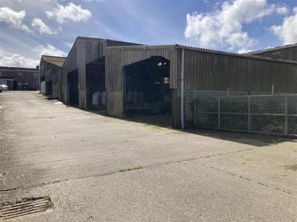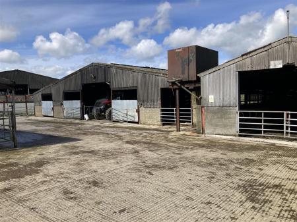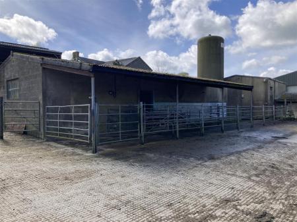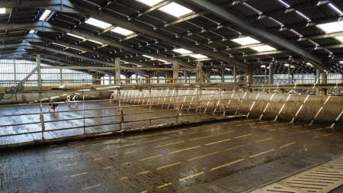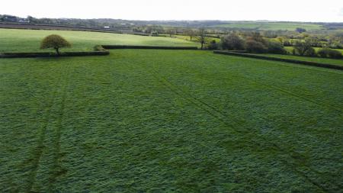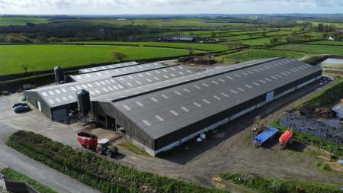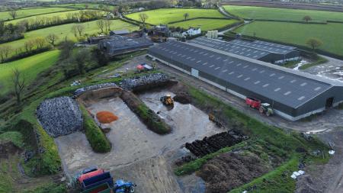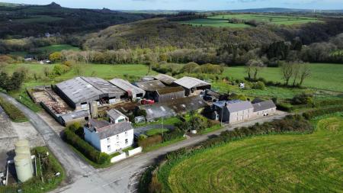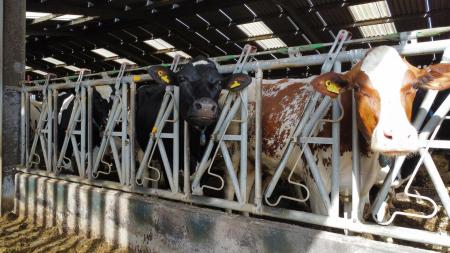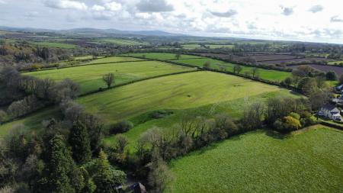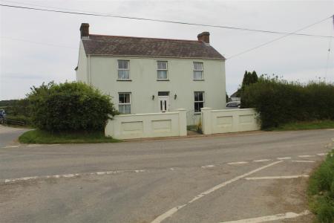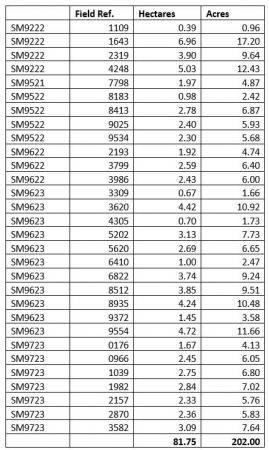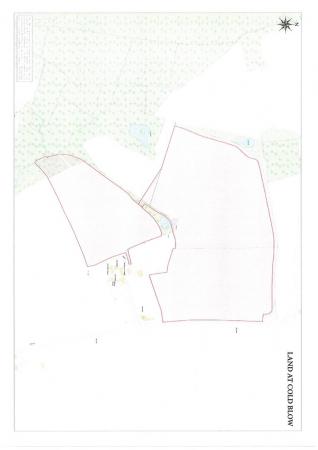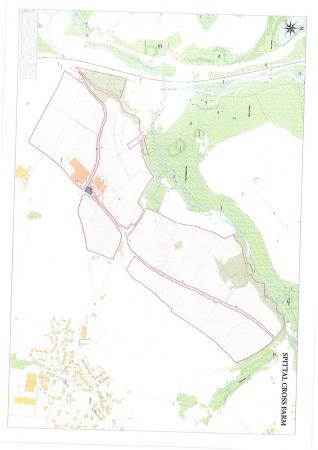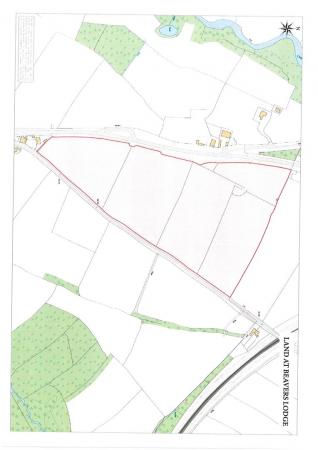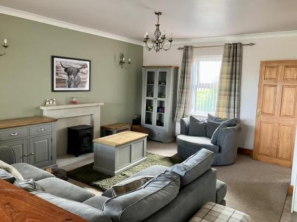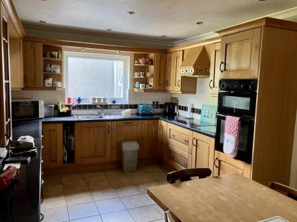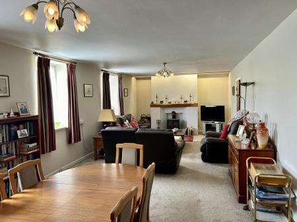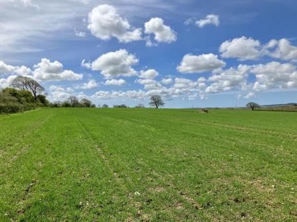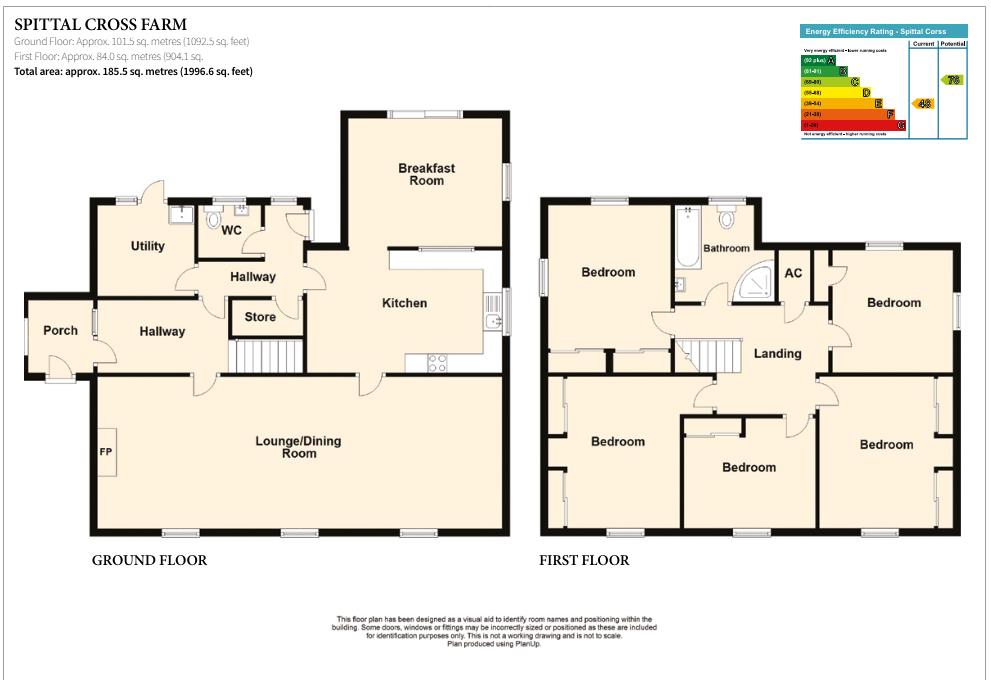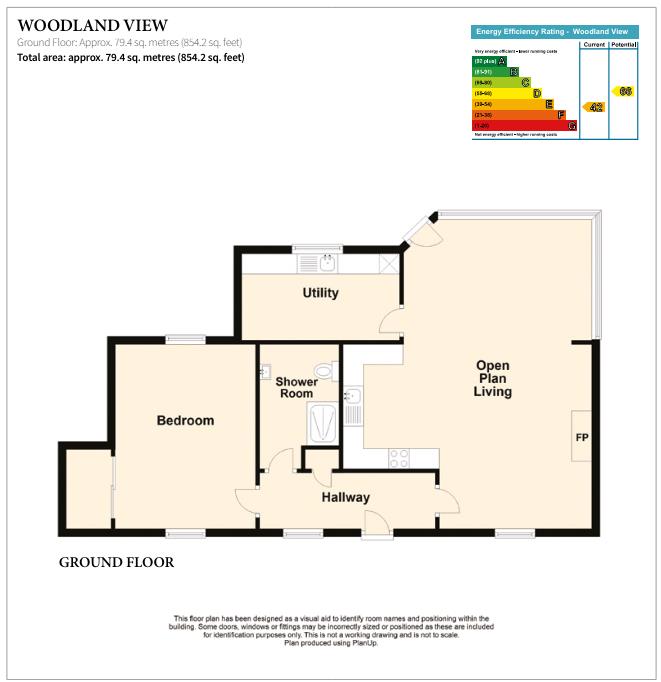- Outstanding modern dairy farm extending to approximately 202 acres
- 60-point Dairymaster rotary with ACR's, clusterflush, cow ID and automatic post spray
- Traditional farmhouse with the benefit of an annexe
5 Bedroom Not Specified for sale in Spittal
Spittal Cross Farm - Spittal Cross Farm comprises a modern dairy unit with a 60-point Dairy Master Rotary parlour, approximately 202 acres (81.75 hectares) of land, a range of modern associated buildings and a five-bedroom farmhouse with annexe.
Distances - Spittal 1 mile, Haverfordwest 6 miles
Farm House - The detached farmhouse is traditionally constructed under a slate roof, with a flat roof extension. A porch to the side of the property opens into the entrance hall, leading to a sitting room with a wood burner on a slate hearth; kitchen with tiled floor and fitted base and wall units, an eye- level oven and grill with an arch opening into a living room enjoying a double aspect with a window to the rear and sliding patio doors opening to the garden; rear hallway with door to rear; understairs storage cupboard; cloakroom with WC and wash hand basin, and utility room.
On the first floor the property benefits from five bedrooms and a family bathroom with bath and shower.
In addition to the principal accommodation the property benefits from a self-contained annexe with entrance hall, main bedroom, utility room and an open plan kitchen/ living room/ dining room
with fireplace, and also a conservatory extension that provides an
abundance of natural light.
The properties benefit from double glazing throughout.
The Farm Buildings - On the original farm yard is a range of traditional and modern farm buildings, used for livestock housing, workshop and storage areas. The buildings include a traditionally constructed building of solid stone walls under a pitched corrugated asbestos roof; a steel portal frame Machinery shed (13.72m x 13.72m) with concrete floor; Atcost shed (13.75m x 5.5m) with lean-to with block walling and a concrete floor with 6 cattle pens and central feed aisle; a steel portal frame Cattle shed (13.7m x 20.75m) with block walling and Yorkshire board cladding above opening onto a feed yard; a steel portal frame opening onto a feed yard Stock shed (22.86m x 9.14m) with block walling and Yorkshire board clad elevations over; a steel portal frame Original cubicle shed (36.58m x 7.31m) with block walling now providing loose housing with a central feed aisle and being divided into bays; a 6 Bay open fronted storage shed (10.2m x 27.4m); a steel portal frame Cubicle shed (32m x 7.2m) with block walling with ramp to the slurry pit; a Former parlour of block wall construction with Former dairy adjoining; and a Dry storage area within a former silage pit. The original farm yard benefits from a 330,000 gallon slurry pit with shuttered walls, handling yard with covered race area, a 28 Tonne Feed Bin and 10,000 litre water storage tank fed by borehole with distribution pump.
Dairy Complex - Constructed in 2017/ 18, the dairy complex is an impressive range of steel portal framed buildings with vented cement fibre roof and cladding to the elevations with roller shutter doors at several locations, for additional access and ventilation. This range of buildings is situated around concrete or compacted stone hard standing areas that allow for ease of vehicular access and there is a dirty water underground sump close to the parlour, with an automated submersible pump and connecting to the main holding tank within the cubicle shed. The buildings provide cubicle housing, collecting yards, the parlour and dry cow housing and have been specifically designed for ease of livestock management and movement to ensure a high health status within the dairy herd including non-slip flooring, with many laboursaving features to increase productivity
The main building extends to approximately 37m x 106m and has 480 cubicles, with a central feed aisle and 10 water points. There is an automatic slurry scraper system that draws into a centrally located slatted floor over an underground slurry store approximately 10' x 20' and running for a length of 240'. This has several access points for pumping out. Drop down bars within the cubicle housing enable the building to be divided into sections as required. The cubicle shed leads into an adjoining building of approximately 64m x 34.5m which provides the collecting yard and parlour. The collecting yard is capable of housing 460 cows with an auto advance backing gate fitted with a scraper bar which leads to the parlour. The parlour is fully automated 60-point Dairy Master Rotary parlour with automatic cow identification and feeder programme. The Swift Flow Revolver control station is located at entry and close to this area is an integral two storey building the provides staff welfare on the ground floor with a WC. Steps rise to a first floor office and control room. A gantry from this area crosses the parlour to provide an access
point to the centre of the parlour. The parlour has ACR, automatic cluster flush, milk recording and retention and teat spray together with a speaker alert system. There is a drafting gate on exit with segregation pens for AI, foot trimming etc and a water pipe on an overhead gantry system to assist wash down. Within the building itself there are several internal storage areas including a medicine store and control room which has five pumps; one for the heat exchange, two for drinking water and two for parlour washing, together with the controls for the electricity and borehole supply.
The dairy is divided into two areas with a 1000 litre hot water tank and the hot water system in the first part and a 30,000-litre bulk tank together with a 12,000 litre heat recover unit in the main part. Adjoining the parlour building is a Straw Yard 45.7m x 18.3m with lean to feed passage 32m x 20m. This has 42 self-locking yokes together with calving pens and has been designed with an external access for loading purposes. There are 2x Earth bank slurry lagoons with an estimated capacity of between 2,500,000 and 3,000,000 gallons; 3x silage clamps for storage between 6,000 - 7,000 tonnes of silage with effluent drainage to storage tanks; a 30,000 litre water tank connected to the borehole and mains supply which is capable of supplying both sets of buildings of the farmstead if required; and 2 x 35 tonne bins for cake and blend. Water is also recycled through the plate cooler. A full list of fixtures and fittings sold with the farm are available upon request from the joint selling agents.
Land - Extending to approximately 202 acres (81.75 hectares) the land is well suited for its use as a dairy farm, being inherently fertile and generally flat and gently sloping topography. There are approximately 89.33 acres of permanent pasture, 97.38 acres of arable land and temporary grassland, and 15.30 acres of miscellaneous woodland, tracks, yard and scrub. The land is split into three block areas - land at Spittal Cross Farm around the main farmstead, nearby land at Beavers Lodge adjacent to the A40, and land at Cold Blow, Camrose being predominantly arable land.
Access - The majority of land has the benefit of road frontage, and the main farmstead is also severed by the un-named road between Spittal and Treffgarne. The land at Cold Blow is accessed via a right of way from the highway.
Services - Spittal Cross Farmhouse is served by mains water and electricity and benefits from oil-fired central heating and the annexe gas central heating. The farm buildings have mains water and a borehole and three-phase electricity connected. The land at Beavers Lodge benefits from mains water connection
Public Rights Of Way - The land at Spittal Cross has footpaths and a bridleway that cross the land, and a footpath crossing land at Beavers Lodge. There is no evidence of public rights of way across the land at Cold Blow.
Method Of Sale - The property is offered For Sale by Private Treaty as a Whole. The Vendor reserves the right to accept offers on individual blocks of land within the sales particulars.
Tenure & Possession - The property is for sale with Vacant Possession upon completion.
Basic Payment Scheme - Entitlements are excluded from the sale, but available by separate negotiation.
Viewing - Viewing is strictly by appointment with the joint Selling Agents, JJ Morris Estate Agent and Brown & Co.
John Nicholas - 01437 760440 - john@jjmorris.com
Laura Negus - 01295 220229 - laura.negus@brown-co.com
Plans, Areas And Schedules - The plans are published for illustrative purposes only and although they are believed to be correct, their accuracy is not guaranteed.
Local Authority - Pembrokeshire County Council - 01437 764551
General Remarks And Stipulations - These particulars are Subject to Contract.
Other Matters -
Ingoing Tenant Rights - The Purchaser shall, in addition to the purchase price, take over and pay for the following items of Tenant Right:
. Pit silage and slurry in store, if any, at market value;
. Growing crops and other tillages, post harvest acts of husbandry to include, but not limited to, the cost of all cultivations, muck, muck spreading and drilling at cost or in accordance with the CAAV costings (whichever is greater);
. Grass leys at face value or cost of establishment (whichever is greater);
. Consumables and all other stores, including, but not limited to, feed stuffs, seed, fertilisers, chemicals and fuel, including domestic fuel at cost (if any):
Ingoing Tenant Right values to be agreed and paid on the date of completion, with VAT payable where applicable.
N.B. The dairy herd and machinery is also available to the purchaser if required at valuation.
Sporting, Mineral And Timber Rights - Sporting rights, mineral rights and timber rights will be included within the freehold so far as they are owned by the Vendor.
Boundaries - The Purchaser shall be deemed to have full knowledge of all the boundaries and neither the Vendor not the Vendor's agents will be responsible for defining the boundaries nor their ownership.
Anti-Money Laundering Regulations - In accordance with most recent Anti-money Laundering Legislation, purchasers will be required to provide proof of identity and address to the Vendor's agents once an offer has been submitted and accepted (subject to contract) prior to solicitors being instructed.
Wayleaves, Easements And Rights Of Ways - The land is offered for sale subject to all existing rights including rights of way, whether public or private, light, support, drainage, water, gas, electricity supplies, and mineral rights, easements, quasi-easements or wayleaves whether or not referred to in these particulars.
Additional Dwelling - A secondary dwelling, Crossways, which is situated on the farm and being adjacent to the main farmhouse, is available by separate negotiation. The property is a four-bedroom traditional stone-built property and is shown outlined and shaded in blue on the Spittal Cross Farm sale plan. For full details please contact the joint selling Agents.
What.3.Words. Location - ///swordfish.racked.photo
Property Ref: 856974_33106309
Similar Properties
6 Bedroom Not Specified | Offers in region of £1,750,000
A highly desirable coastal livestock/arable farm, situated within the Pembrokeshire Coast National Park, having consider...
Llangynin, St. Clears, Carmarthen
6 Bedroom Not Specified | £1,400,000
* Conveniently located 100 acre farm. * Substantial residence. * Level and productive land.
West End, Llawhaden, Narberth SA67 8EA
3 Bedroom Farm House | Offers in excess of £1,300,000
*123 acre livestock farm, occupying a delightful yet convenient rural setting. * ? mile of the A40 between Narberth and...
4 Bedroom Country House | £3,800,000
. 300 Acre dairy farm in a delightful rural setting . Modernised Farmhouse of considerable appeal . Range of useful buil...
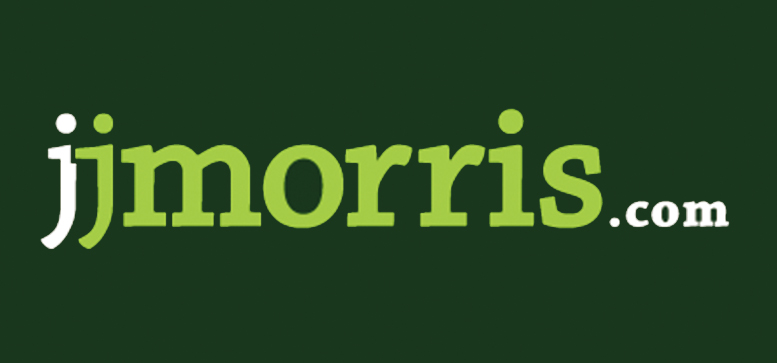
JJ Morris Limited (Haverfordwest)
4 Picton Place, Haverfordwest, Pembrokeshire, SA61 2LX
How much is your home worth?
Use our short form to request a valuation of your property.
Request a Valuation
