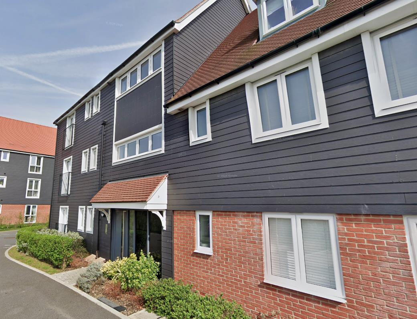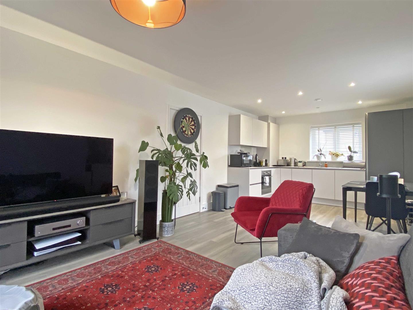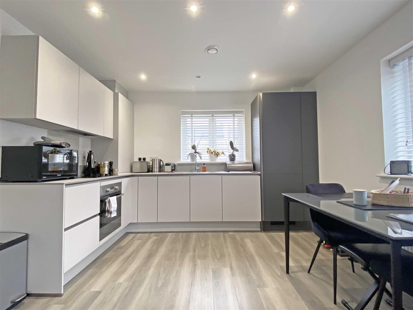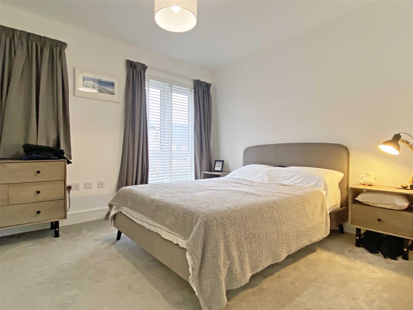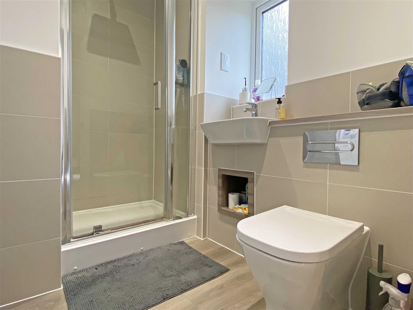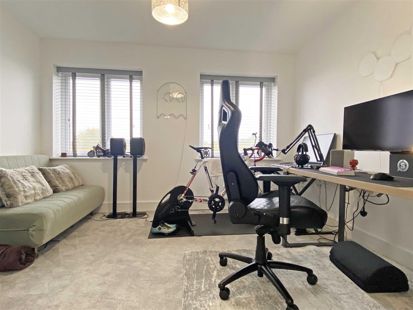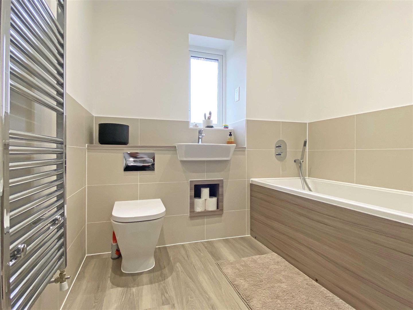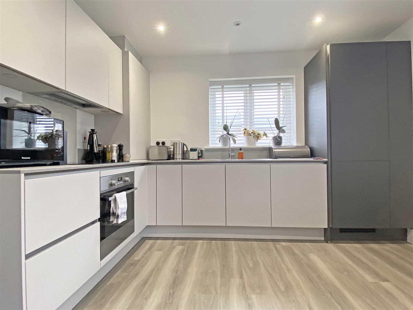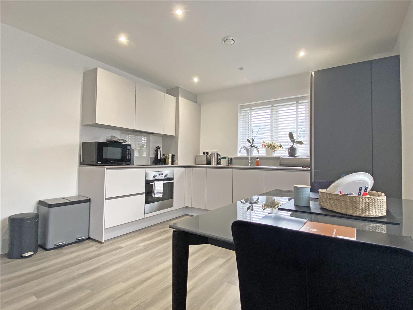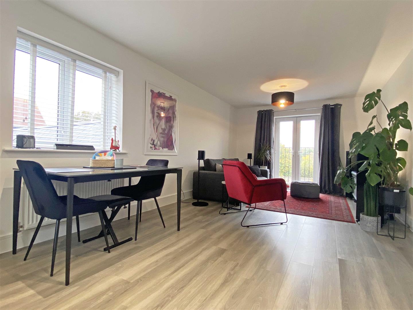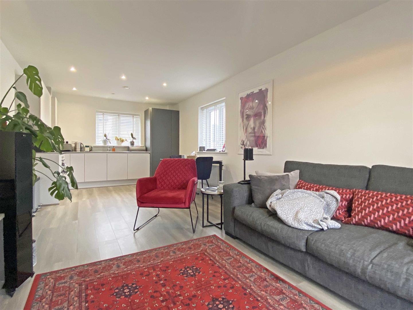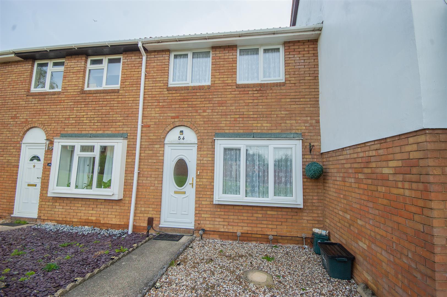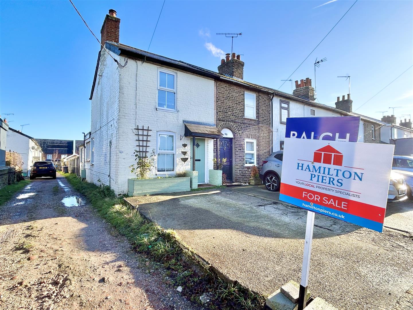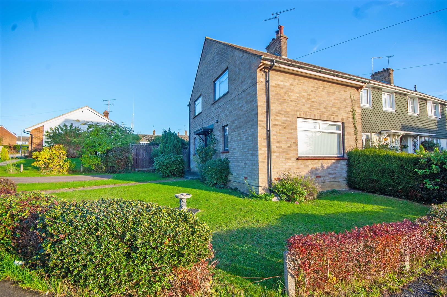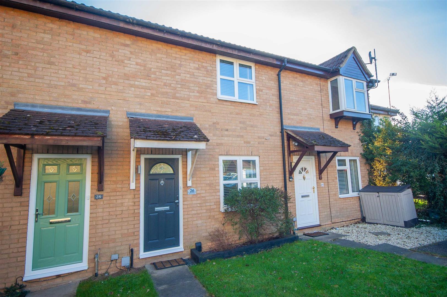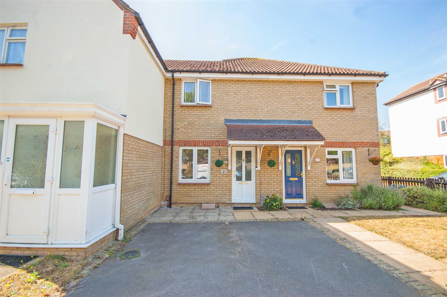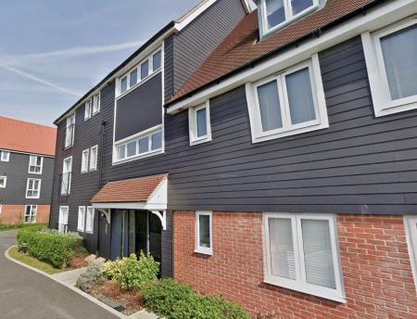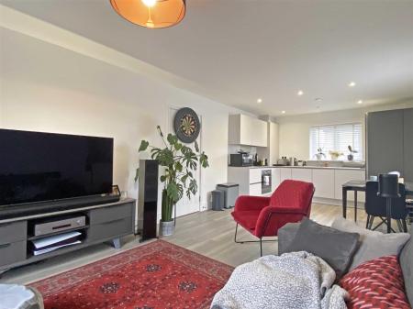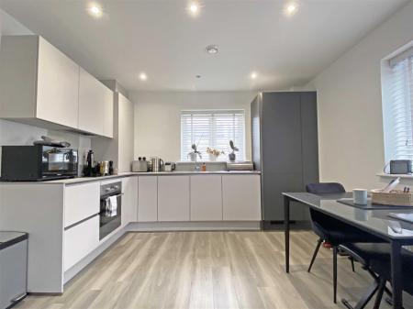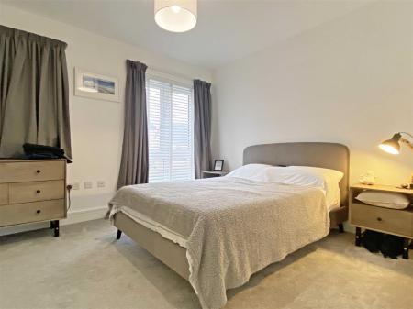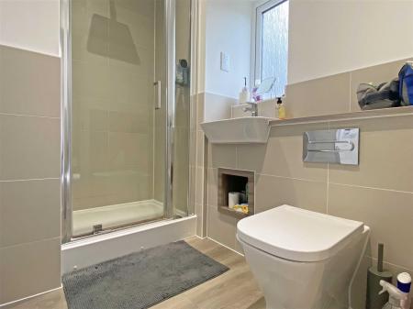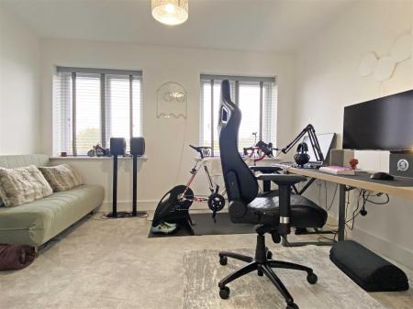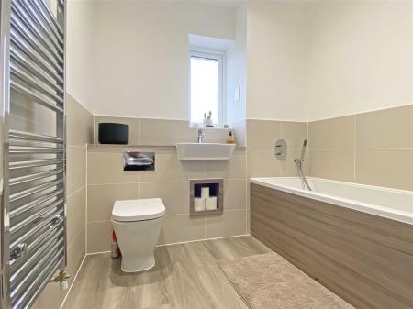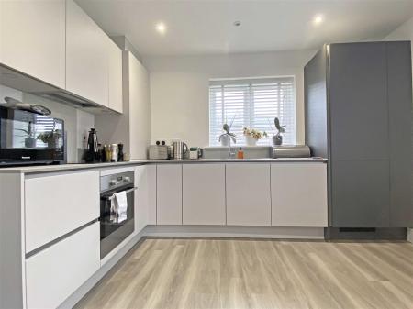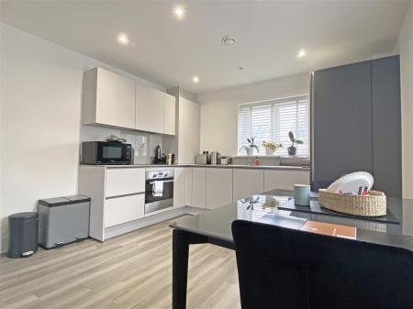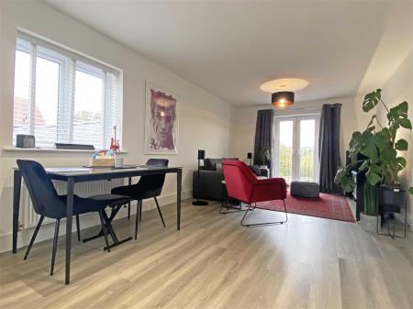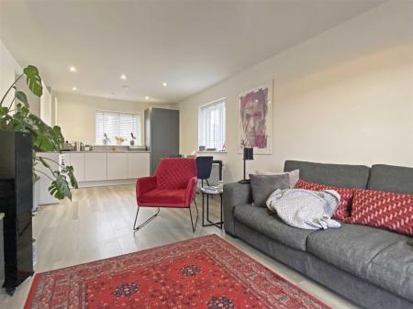- Immaculate First Floor Apartment
- Two Double Bedrooms
- En-Suite to Master Bedroom
- Spacious 24'8" Open Plan Living Area
- Two Allocated Parking Spaces with Car Port
- Complete Onward Chain
- Fully Integrated Modern Kitchen
- Utility Cupboard
2 Bedroom Apartment for sale in Springfield
Offered for sale with a COMPLETE ONWARD CHAIN is this IMMACULATE first floor apartment boasting TWO DOUBLE bedrooms with EN-SUITE to master, a VERY IMPRESSIVE-SIZED 24' TRIPLE-ASPECT LIVING AREA with a Juliet BALCONY, modern fitted kitchen, TWO ALLOCATED parking spaces including a CAR PORT. Ideally located on the highly regarded Beaulieu development. Contact Hamilton Piers to view!
Communal Entrance: - Secure video entry system, stairs to first floor, entrance door to apartment.
Entrance Hall: - Doors to open plan living area, bedroom one, bedroom two, bathroom, two cupboards one housing washing machine, two radiators, Amtico flooring.
Open Plan Living Area: - 7.52m x 3.51m (24'8" x 11'6") - Triple aspect room, double glazed windows to rear and side, French doors to Juliet balcony, range of wall and base units, square edge work surfaces with stainless steel sink inset, integrated low level oven, induction hob with glass splash back and extractor over, fridge freezer, dishwasher, boiler to cupboard, radiator, Amtico flooring.
Bedroom One: - 3.73m x 3.07m (12'3" x 10'1") - Double glazed window to rear, fitted wardrobes, door to en-suite, radiator.
En-Suite: - 2.21m max x 1.85m (7'3" max x 6'1") - Obscure double glazed window to rear, fully tiled double shower cubicle, vanity hand wash basin, low level W/C, chrome towel radiator, part tiled walls, Amtico flooring.
Bedroom Two: - 3.66m x 3.18m (12' x 10'5" ) - Two double glazed windows to front, radiators.
Bathroom: - 2.18m x 2.03m (7'2" x 6'8") - Obscure double glazed windows to front, panel bath with shower mixer tap vanity hand wash basin, low level W/C, chrome towel radiator, part tiled walls, Amtico flooring.
Exterior: - Well kept communal areas, allocated parking for 2 cars with car port.
Leasehold Information: - Years remaining: 995 approx
Service Charge: £1600 Per Annum
Ground Rent: £250 Per Annum
Property Ref: 42829_33504511
Similar Properties
Rembrandt Grove, Springfield, Chelmsford
2 Bedroom Semi-Detached House | Guide Price £330,000
Offered for sale with NO ONWARD CHAIN is this well presented semi detached home that boasts a GENEROUS UNOVERLOOKED REAR...
Blacklock, Chelmer Village, Chelmsford
3 Bedroom End of Terrace House | Guide Price £330,000
Hamilton Piers are pleased to offer for sale this THREE BEDROOM staggered terraced home that offers a GARAGE with parkin...
Main Road, Broomfield, Chelmsford
3 Bedroom End of Terrace House | Offers Over £330,000
Boasting a 110FT REAR GARDEN with a SELF-CONTAINED ANNEX / STUDIO and offered for sale with NO ONWARD CHAIN is this end...
Church Hill, Little Waltham, Chelmsford
2 Bedroom End of Terrace House | £335,000
Being sold with NO ONWARD CHAIN is this end terraced property boasting a GENEROUS CORNER PLOT and TWO DOUBLE BEDROOMS, p...
Burton Place, Chelmer Village, Chelmsford
2 Bedroom Terraced House | £335,000
Being sold with NO ONWARD CHAIN is this IMMACULATELY PRESENTED terraced property boasting a MODERN FITTED KITCHEN & BATH...
Ramshaw Drive, Chelmer Village, Chelmsford
2 Bedroom End of Terrace House | £335,000
Offered for sale is this IMMACULATELY PRESENTED terraced property, boasting TWO GOOD SIZED BEDROOMS, spacious lounge, NE...
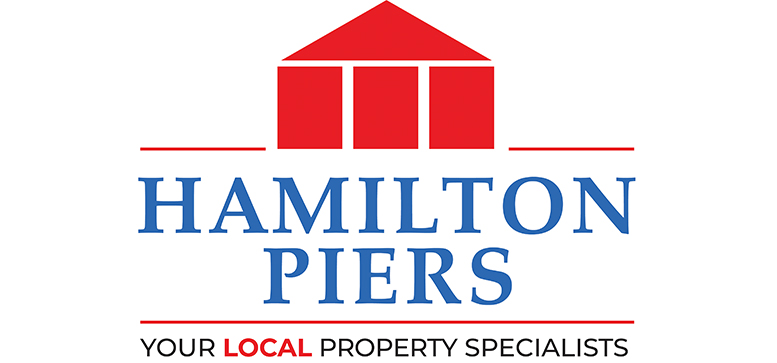
Hamilton Piers (Chelmsford)
4 Torquay Road, Springfield, Chelmsford, Essex, CM1 6NF
How much is your home worth?
Use our short form to request a valuation of your property.
Request a Valuation
