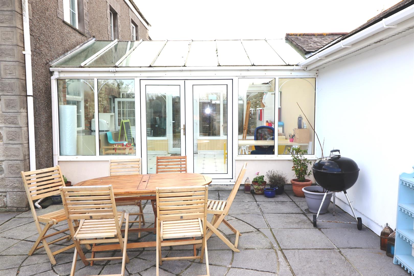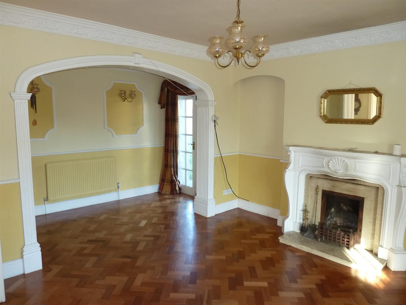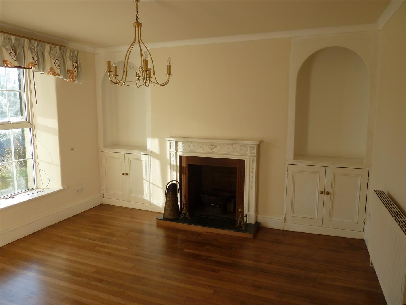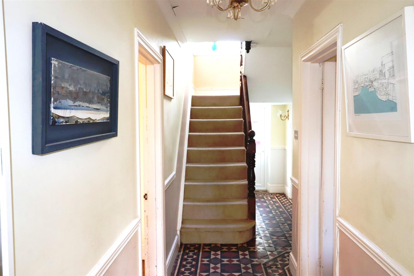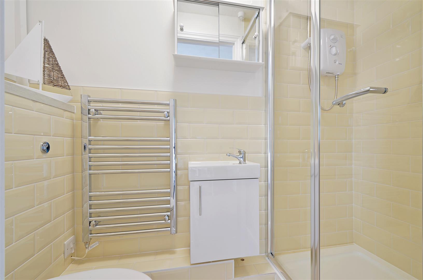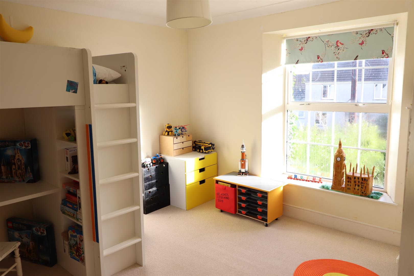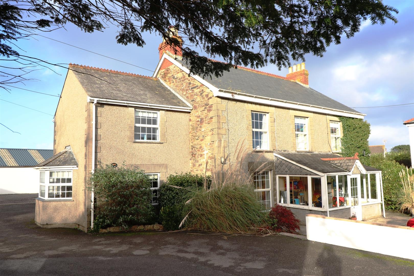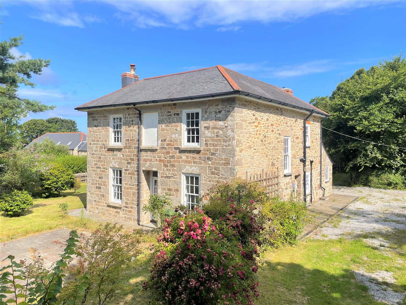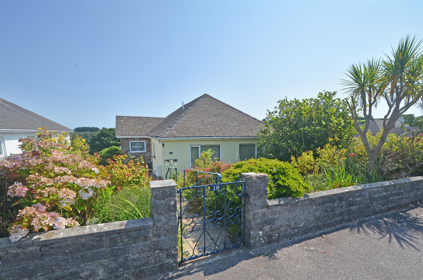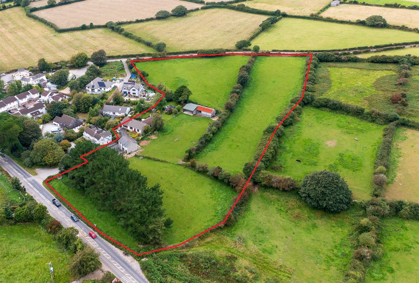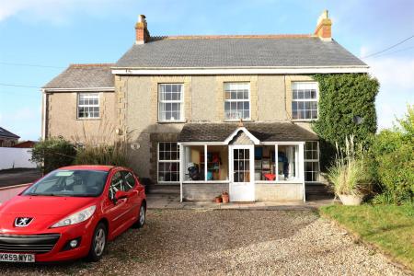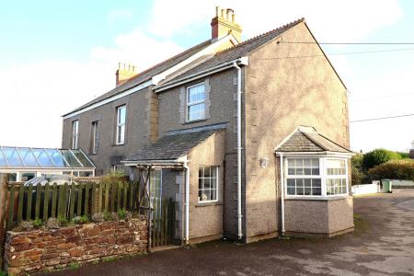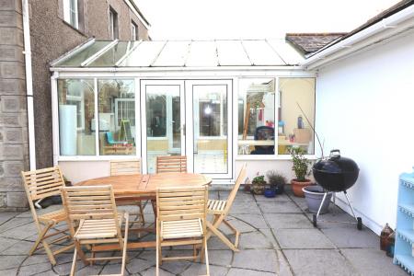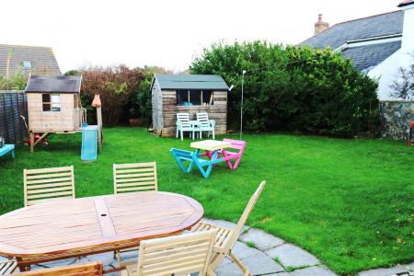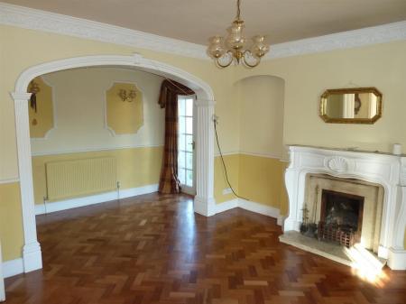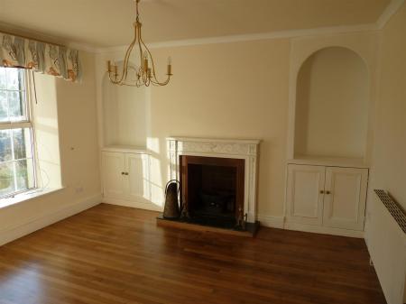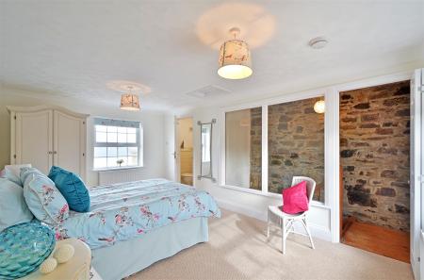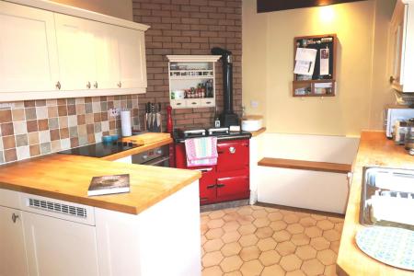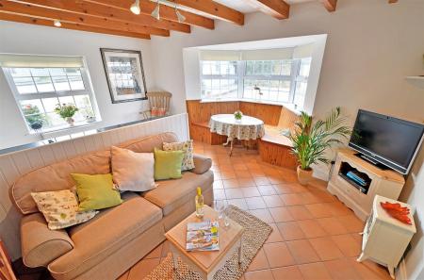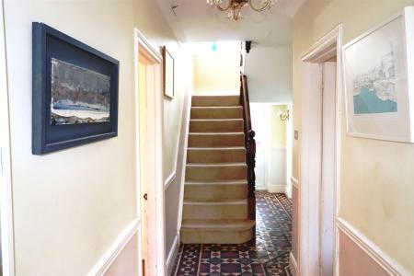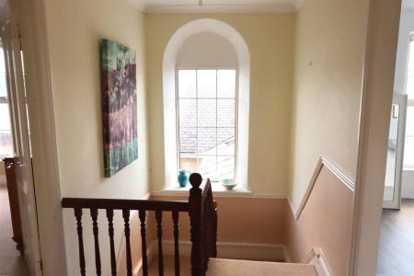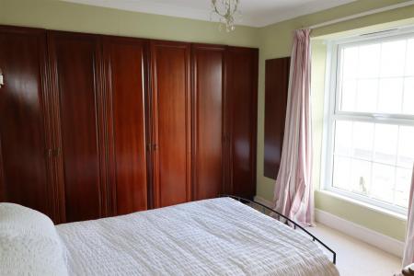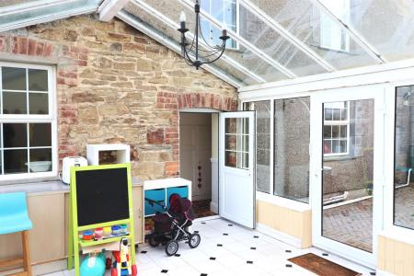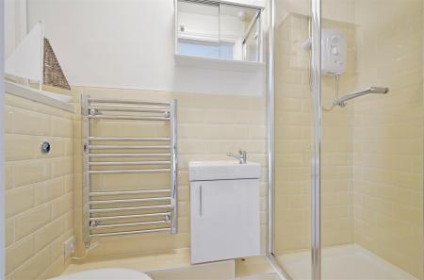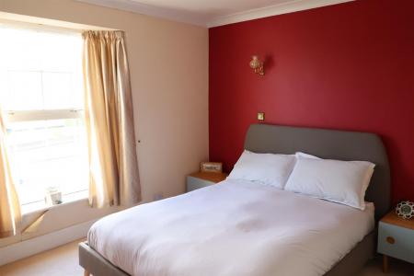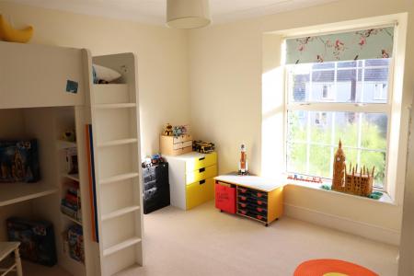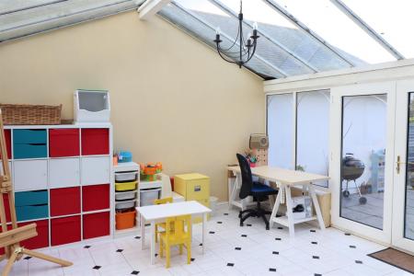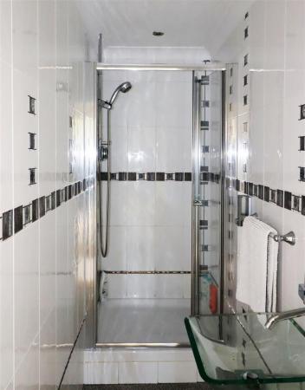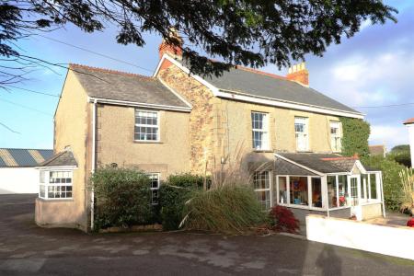- 4 Bedroom family house
- 1 bed s/c cottage for letting
- Oil c/h & d/glazing throughout
- Large conservatory
- Parking
- Enclosed gardens
- Sought after location
- Close coast and beaches
5 Bedroom Detached House for sale in St. Agnes
DETACHED PERIOD FAMILY HOUSE WITH SELF CONTAINED COTTAGE/ANNEX FOR LETTING
A substantial and imposing former farmhouse in a prominent edge of village location and with integral self-contained wing for holiday letting or "granny annex".
Main House - 4 bedrooms including master suite, family bathroom, spacious sitting room, dining room, fitted kitchen, utility/cloakroom, large conservatory and large front porch. Annex - open plan kitchen and sitting room and 1 en-suite bedroom. Oil c/h and d/glazing. Enclosed garden. parking. EPC - E
A type of property rarely available in this location.
General Comments And Location - It is rare to find a period property of this type and size within the village of St Agnes. Tresleigh was built as the farmhouse to a small farm on the edge of the village at Goonbell but with the gradual expansion and growth of the community it is now very much a residential location. It proudly stands fronting the minor road at Goonbell and has off road parking to the front with an enclosed garden towards the rear. It is essentially a family size house with a self-contained wing which has proved to be a popular holiday let over the last 3 years and potentially could be at full capacity for approximately 9 months adding a valuable income. Alternatively it could be reintegrated back into the main house via the kitchen.
The whole property has been updated and improved over the years and is now a very comfortable home which should appeal to a wide spectrum of purchasers.
St. Agnes has long become a favourite "hot spot" of Cornwall, not surprising because of its position on the north Cornish coast, its homely village atmosphere combined with its easy commuting distance to Truro. It is a thriving community offering a wide range of facilities including shops, post office, church, pubs and primary school as well a selection of restaurants/cafes and hotels. Many of the facilities are within walking distance and due to the village having easy access to the main A30 it is much coveted location. There are beaches at nearby Trevaunance Cove and Chapel Porth and the coastal walks in the area are significant with much of the cliff land owned and protected by the National Trust. St. Agnes is a world heritage site and is in an area designated as being of outstanding natural beauty.
The city of Truro with its Cathedral and fine shopping centre is about nine miles away.
The House - The house is very substantially built of local stone and mostly rendered under a slated roof. It is a very imposing building, believed to have been built in the late 1800's, and architecturally notable for its stepped wing to one side with projecting window bay. Double glazed windows are in simulated small panes to reflect the style of the building, there is a large porch along the frontage of the house and an even larger double glazed conservatory to the rear. Internally there are plenty of features throughout the house including a lovely hallway with traditional tesselated tile floor and turning stairway and also a large sitting room with a decorative moulded archway, cornicing and wood block floor and all of which focuses to a period style open fireplace with marble hearth. Upstairs the main bedroom has an en-suite shower room, there are fitted wardrobes and a spacious bathroom. Heating to the whole is oil fired with a new external boiler fitted this year. Internal inspection is essential.
In greater detail the accommodation comprises (all measurements are approximate):
Main House - Tresleigh - GROUND FLOOR
Entrance Porch - 3.96m x 2.29m (13' x 7'6") -
Hallway - with tesselated tiled floor and turning stairway to the first floor with understair cupboard.
Sitting Room - 5.49m x 4.34m (18' x 14'3") - a lovely room with decorative cornicing, moulded archway as well as decorative wall panels with bracket lighting. Period style fireplace surround, open grate and marble hearth. and with recessed illuminated arches on each side. beautiful wood block flooring and glazed double doors opening to the garden. Radiator and feature cartwheel window to the hallway.
Dining Room - 4.04m x 3.78m (13'3" x 12'5") - another attractive room with period style fireplace surround, deep open grate and marble hearth. Arched alcoves to eachside with cupboards in the lower half.. Hardwood strip flooring and radiator.
Kitchen - 3.81m x 3.00m (12'6" x 9'10") - comprehensively fitted with a range of base cupboards and drawers, wall mounted storage cupboards and wood block work surface area with one and a half bowl sink and drainer inset. Integral appliances include integrated refrigerator, solid 4 ring ceramic hob and electric oven. Beamed ceiling with spotlight tracks, plumbing for dishwasher and tiled floor. There is also an oil fired Rayburn but this is not currently operative.
Utility And Cloakroom - 3.51m x 1.60m overall (11'6" x 5'3" overall) - fitted with worktop having sink and drainer inset and cupboard below. Further tall cupboard and plumbing facility for washing machine. Tiled floor and door through to CLOAKROOM with wash hand basin and wc. Tiled floor and radiator.
Conservatory - 4.88m x 4.11m (16' x 13'6") - double glazed and with door to rear courtyard (with outside oil fired boiler) and double doors opening to the garden and terrace. Tiled floor.
FIRST FLOOR
Landing - with tall staircase window at half landing level.
Bedroom 1 - 4.19m x 4.04m (13'9" x 13'3") - measured to include the en-suite shower room. Full height wardrobes and wall light over bed. Radiator. EN-SUITE SHOWER ROOM being fully tiled and with shower cubicle complete with glass door and stylish glass pedestal wash basin. Inset lighting and extractor fan.
Bedroom 2 - 3.89m x 3.61m (12'9" x 11'10") - with radiator.
Bedroom 3 - 4.27m x 3.05m (14' x 10') - Measured to back of fitted wardrobes which extend along the entirety of one wall and including Airing Cupboard with hot water cylinder. Radiator.
Bedroom 4 - 2.87m x 1.85m (9'5" x 6'1") - with radiator.
Bathroom - 3.58m x 1.98m (11'9" x 6'6") - approached from a small lobby with radiator off the main landing area. A light and airy room with suite comprising bath complete with shower over and glass screen, bidet and pedestal wash hand basin. Part tiling and radiator. SEPARATE WC with wash hand basin.
Annex - "Cubs Corner" - GROUND FLOOR
Entrance Lobby/Hall - with tiled floor and fitted broom cupboard with internal shelving.
Sitting/Dining/Kitchen - 5.26m x 4.19m (17'3" x 13'9") - a lovely open plan room with deep bay window to the side elevation. The room has terracotta coloured tiling throughout and is loosely divided into 3 distinct areas for sitting , dining and working kitchen. The window bay is fitted with bench seating as a dining area and the kitchen has an array of fitments comprising fitted cupboards and work surface area with integral solid ceramic hob and electric oven. Space for under worktop refrigerator and plumbing for washing machine and dishwasher. Beamed ceiling and open tread stairs rising to the first floor with exposed stone walling alongside.
FIRST FLOOR
Bedroom - 5.26m x 3.10m (17'3" x 10'2") - a light dual aspect room with 2 radiators and access to EN-SUITE SHOWER ROOM with tiled shower cubicle having a glass door and Triton electric shower fitting, small wall mounted vanity hand basin and wc. Tiled floor, extractor fan and heated towel rail.
Outside - A gravel FORECOURT in front of the house provides parking for at least two cars and with an area of lawn alongside with some mature shrubs. There is pedestrian access along the side of the house and this leads to a small courtyard which is the separate entrance into Cubs Corner.
To one side of the house (but away from the road) there is a level ENCLOSED GARDEN currently laid to lawn with several mature shrubs and a decorative paved terrace alongside the conservatory.
Services - Mains water, electricity and drainage. Oil storage tank for central heating.
NB The electrical circuit, appliances and heating system have not been tested by the agents.
Data Protection - We treat all data confidentially and with the utmost care and respect. If you do not wish your personal details to be used by us for any specific purpose, then you can unsubscribe or change your communication preferences and contact methods at any time by informing us either by email or in writing at our offices in Truro or St Mawes.
Viewing - Strictly by Appointment through the Agents Philip Martin, 9 Cathedral Lane, Truro, TR1 2QS. Telephone: 01872 242244 or 3 Quayside Arcade, St. Mawes, Truro TR2 5DT. Telephone 01326 270008.
Directions - There are a variety of ways to approach the property but when travelling from Chiverton roundabout to St. Agnes along the B3277 take the right turning signposted to Goonbell (about half a mile before entering the village of St. Agnes itself). Proceed down this minor road and when entering the developed outskirts of the village take the second turning on the right which leads into Goonbell itself. Tresleigh will be found on the left hand side of the road.
Important information
Property Ref: 858996_30252500
Similar Properties
Calais Road, St. Erth Praze, Hayle
4 Bedroom Farm House | Guide Price £695,000
GRADE II LISTED FARMHOUSE SET WITHIN EXTENSIVE GARDENSA substantial period property set within three quarters of an acre...
Mawnan Smith, Nr Helford Estuary
4 Bedroom Detached House | Guide Price £695,000
DETACHED SPLIT-LEVEL BUNGALOW IN SOUGHT-AFTER RESIDENTIAL LOCATIONA detached 3-4 bedroom property arranged on two floors...
5 Bedroom Detached House | Guide Price £695,000
A STUNNING FAMILY HOUSE IN A RURAL SETTING CLOSE TO TRUROA large modern house secluded in mature grounds just a couple o...
3 Bedroom Land | Guide Price £699,950
5 ACRE SMALLHOLDING - DETACHED BUNGALOW, TWO STOREY BARN, OUTBUILDINGS & LANDSituated on the edge of the village is this...
4 Bedroom Land | Guide Price £699,950
BRAND NEW DETACHED PROPERTY WITH 4 ACRES OF LAND AND STABLESSituated at the end of a long lane is this 3/4 bedroom singl...
4 Bedroom Detached House | Guide Price £700,000
DETACHED PERIOD HOUSE ENJOYING COMPLETE PRIVACY WITH LARGE GARDENSOccupying a gently sloping plot of around half an acre...
How much is your home worth?
Use our short form to request a valuation of your property.
Request a Valuation



