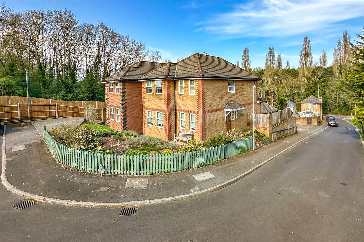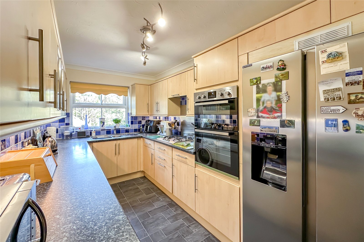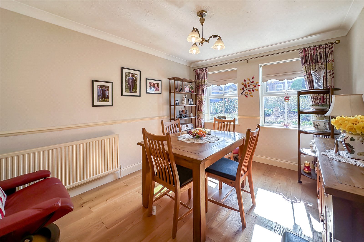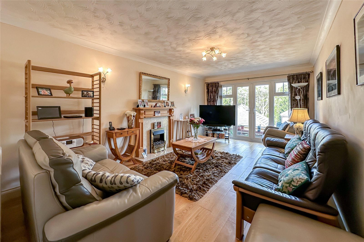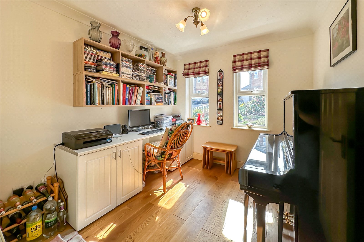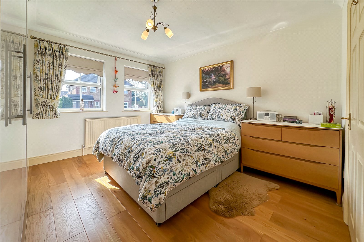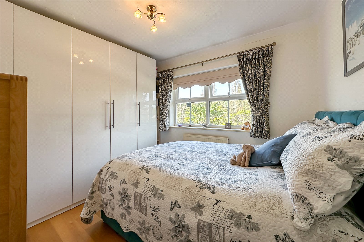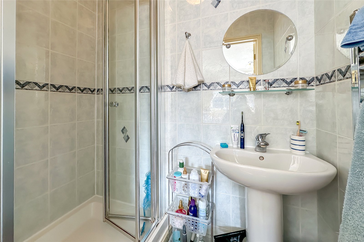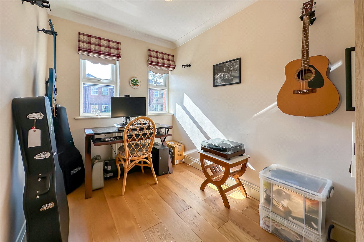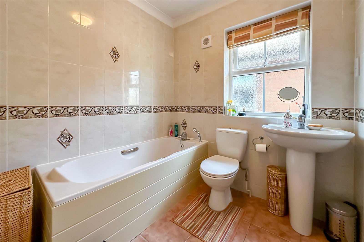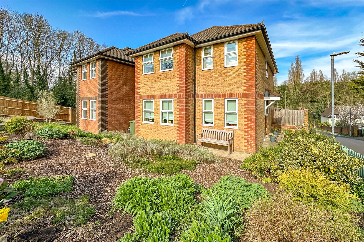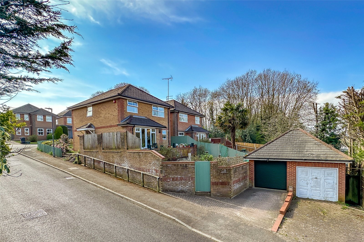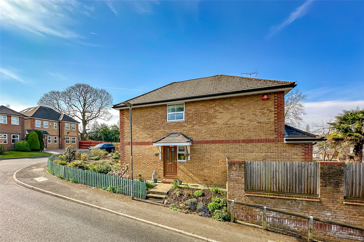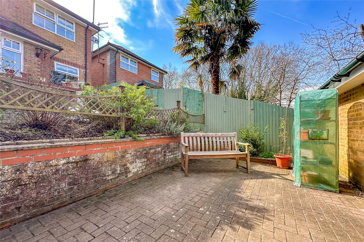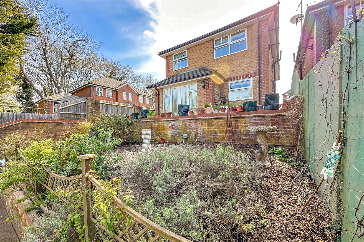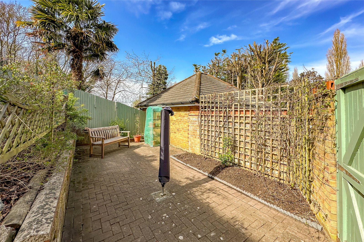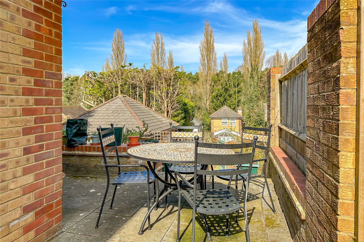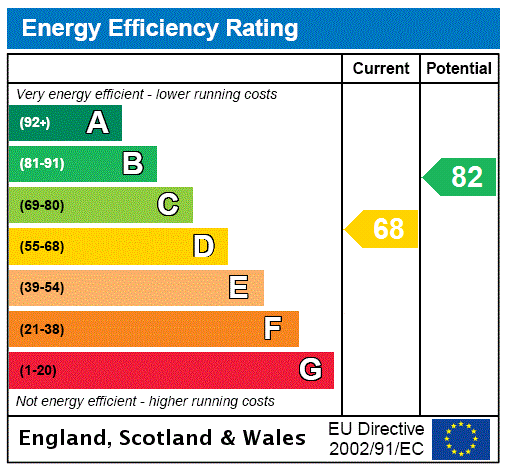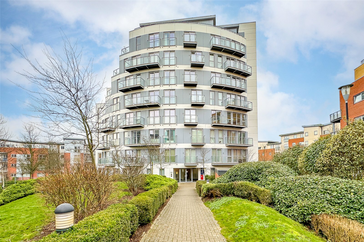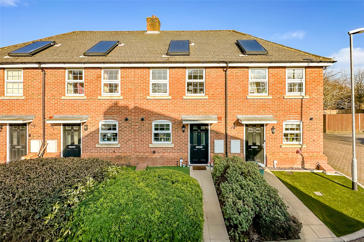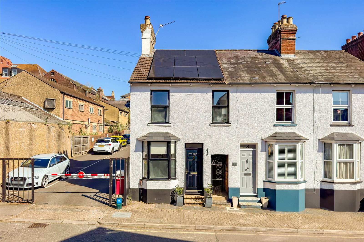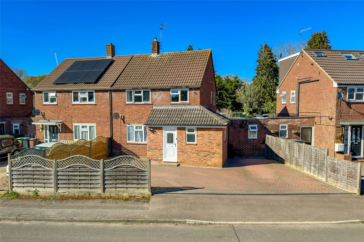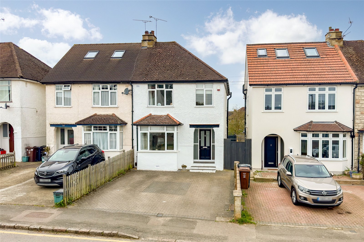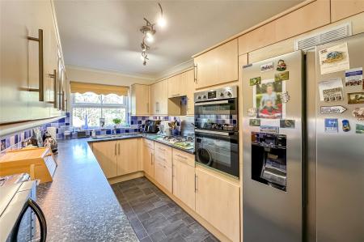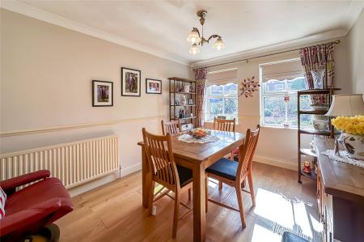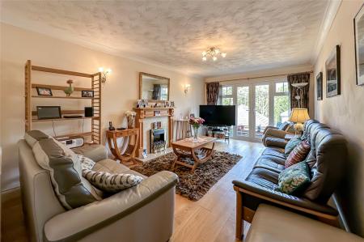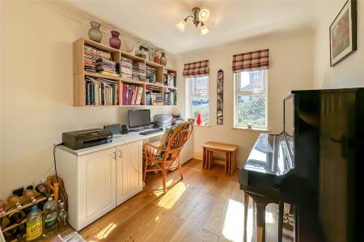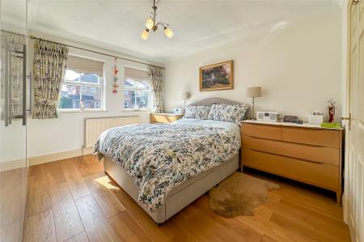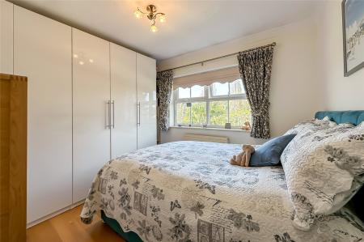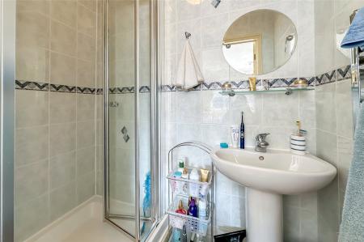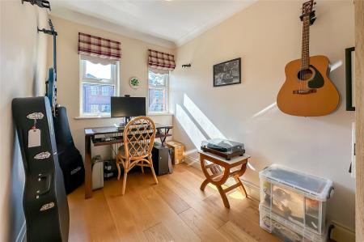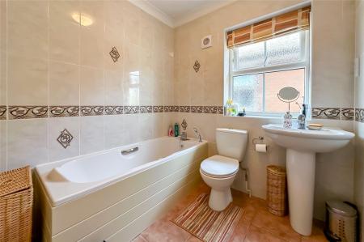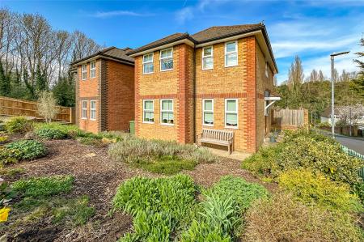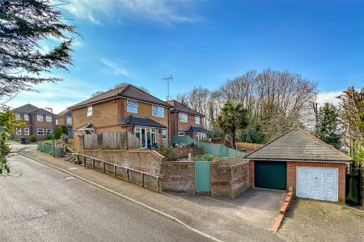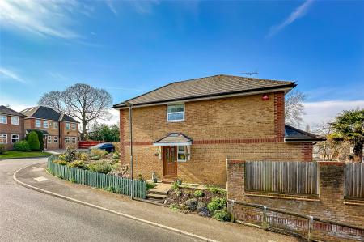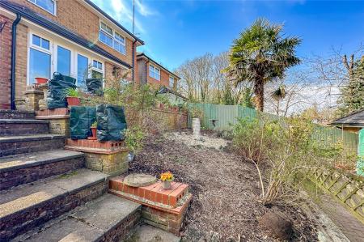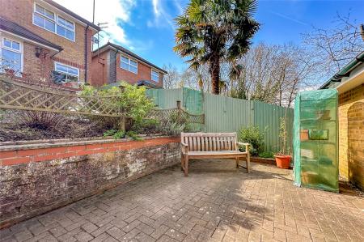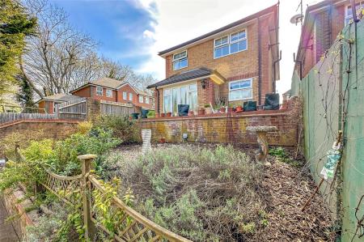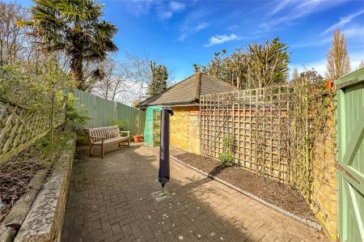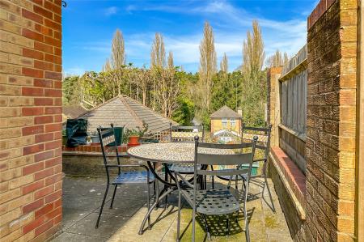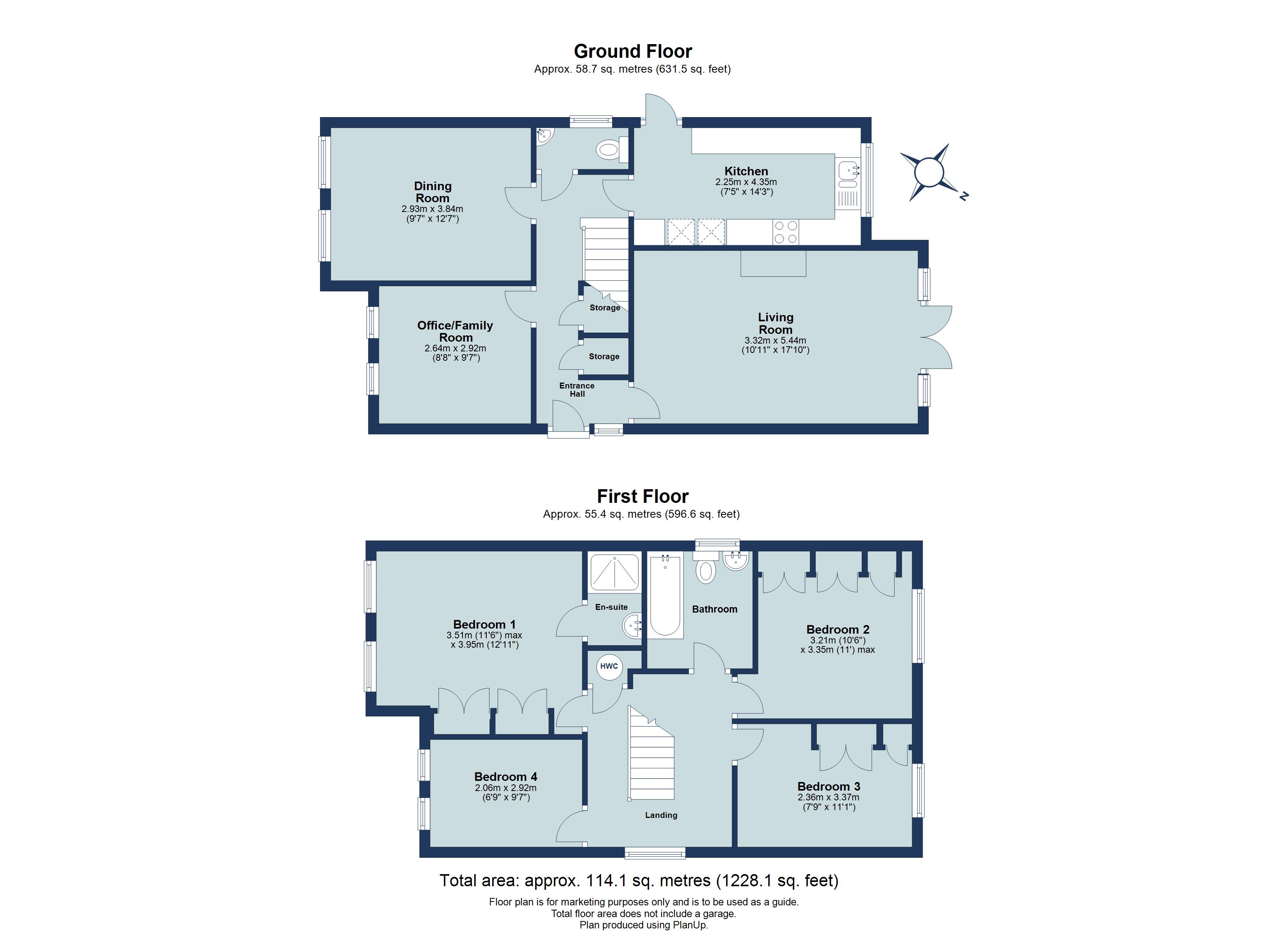4 Bedroom Detached House for sale in St. Albans
Positioned within a small and peaceful residential cul-de-sac, this well-maintained four-bedroom detached family home offers generous and versatile living space across two floors. With a welcoming feel throughout, the property has been thoughtfully cared for and is presented in excellent condition, making it a wonderful opportunity for families or buyers looking for space, comfort, and a tranquil setting.
On the ground floor, the accommodation is both spacious and flexible, beginning with a bright and inviting entrance hall that leads to three separate reception rooms.
These living spaces offer great versatility – whether you need a formal lounge, a dining room, a home office, or a cosy family room, there is plenty of room to tailor the layout to your lifestyle. A separate kitchen provides a practical and functional workspace with ample storage and access to the garden, perfect for both everyday family life and entertaining.
Upstairs, the first floor comprises four bedrooms with the master bedroom benefitting from its own en-suite shower room, while the remaining bedrooms are served by a modern family bathroom. Each room is well-proportioned and bright, with large windows that allow for plenty of natural light throughout the home.
The rear garden has been beautifully landscaped and lovingly maintained by the current owners, creating a space perfect for relaxing, gardening, or entertaining during the warmer months.
At the end of the garden, a private driveway offers off-street parking and leads to a single garage featuring an electric roller door providing additional storage, power, lighting, and everyday convenience.
The attractive, mature front garden also presents the potential to be converted into further parking space, subject to the necessary planning permission.
Situated in the popular and well-connected village of Bricket Wood, the property is ideally placed for commuters and families alike.
This charming village, located to the south of St Albans, enjoys a strong sense of community while offering excellent transport links. Bricket Wood railway station provides services on the Abbey Flyer line, connecting St Albans and Watford, with further connections from Watford Junction into London Euston.
For drivers, the nearby M1, M25, and A414 are all easily accessible, making travel straightforward in all directions.
Local amenities include shops, parks, highly regarded schools, and a selection of countryside walks, making this a truly desirable location for those seeking the balance of village life with convenient access to urban centres.
• Cul-De-Sac Location
• Detached
• Garage & Driveway
• Well Tended Gardens
• Three Reception Rooms
• Four Bedrooms
• En-Suite To Master Bedroom
• Easy Access To Motorway Network
ACCOMMODATION
Entrance Front door opening into:
Entrance Hall Engineered oak wood flooring, radiator, staircase to first floor.
Cloakroom Window to rear, radiator, wc, washbasin, tiled floor.
Kitchen Window to side, range of units, work surface over, gas hob, electric oven, radiator, American style fridge freezer, washing machine, tumble dryer and dishwasher, door to rear.
Dining Room Two windows to side, engineered oak wood flooring, radiator.
Office / Family Room Two windows to side, radiator, engineered oak wood flooring.
Living Room Spacious room, windows and door opening onto the garden, engineered oak wood flooring, two double radiators, feature fireplace.
FIRST FLOOR
Landing Airing cupboard, window to side, access to loft, door to:
Bedroom One Double bedroom, fitted wardrobe, radiator, two windows to side, engineered oak wood flooring, door to:
En-Suite Shower Room Tiled shower cubicle, washbasin, extractor, heated towel rail.
Bedroom Two Double bedroom, radiator, fitted wardrobes, engineered oak wood flooring, window to side.
Bedroom Three Single bedroom, radiator, window to side, engineered oak wood flooring, fitted wardrobes.
Bedroom Four Single bedroom, engineered oak wood flooring, radiator, two windows to side.
Family Bathroom Washbasin, wc, bath with mixer tap, window to rear, tiled floor, radiator.
EXTERIOR
Front Well tended front garden.
Rear Garden The rear garden is arranged over three levels with two patio areas with well tended flower beds, working feature fountain.
Driveway At the end of the garden there is a driveway providing off street parking.
Garage Single garage with light and power and electric roller door.
Agents Notes The current owners will be including curtains, blinds and light fittings in the sale price, along with the white goods in the kitchen, the owners have also informed us that the soffits, fascia and guttering are aluminium upvc.
PROPERTY INFORMATION Tenure: Freehold
Council Tax Band: F
Viewing Information BY APPOINTMENT ONLY THROUGH BRADFORD & HOWLEY, THROUGH WHOM ALL NEGOTIATIONS SHOULD BE CONDUCTED.
Environmental Impact Rating The environmental impact rating is a measure of a home's impact on the environment in terms of carbon dioxide (CO2) emissions. The higher the rating, the less impact it has on the environment.
Important Information
- This is a Freehold property.
Property Ref: 10900_SAL210240
Similar Properties
Opus House, Charrington Place, St. Albans, Hertfordshire, AL1
2 Bedroom Apartment | £525,000
Located just a short walk to St Albans City Station is this third floor TWO BEDROOM TWO BATHROOM luxury apartment with t...
Meadowcroft, St. Albans, Hertfordshire, AL1
3 Bedroom Terraced House | £520,000
Located in a PEACEFUL residential CUL-DE-SAC is this spacious THREE BEDROOM mid terraced home with a stylish neutral dec...
Tillage Close, Tyttenhanger, St. Albans, Hertfordshire, AL4
2 Bedroom Terraced House | £515,000
Situated in a quiet cul-de-sac in the popular Highfield Park area is this beautiful TWO BEDROOM terraced home with ALLOC...
New Kent Road, St. Albans, Hertfordshire, AL1
2 Bedroom End of Terrace House | £650,000
Set in the highly sought-after New Kent Road, this beautifully presented END-OF-TERRACE period property offers a perfect...
Birchwood Way, Park Street, St. Albans, Hertfordshire, AL2
3 Bedroom Semi-Detached House | £650,000
Nestled in the desirable How Wood area of St Albans, this charming THREE BEDROOM, SEMI-DETACHED family home offers a per...
Sutton Road, St. Albans, Hertfordshire, AL1
3 Bedroom Semi-Detached House | £650,000
Nestled in a sought-after location, this well-presented SEMI-DETACHED family home offers comfortable living with excelle...

Bradford & Howley (St Albans)
8 Chequer Street, St Albans, Hertfordshire, AL1 3XZ
How much is your home worth?
Use our short form to request a valuation of your property.
Request a Valuation
