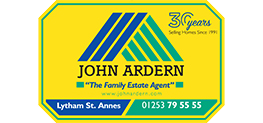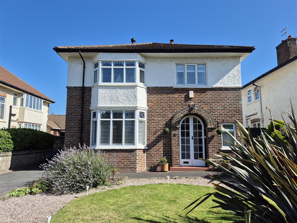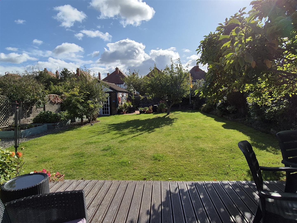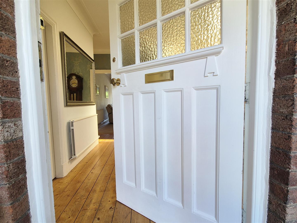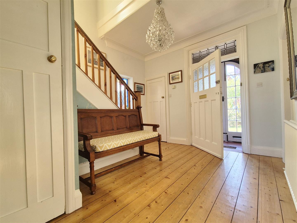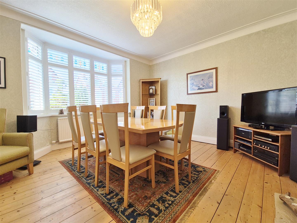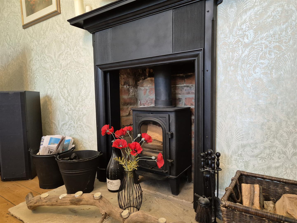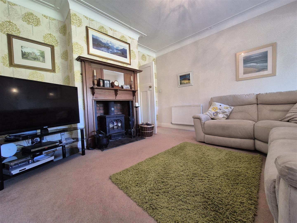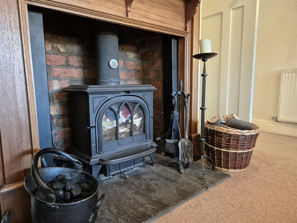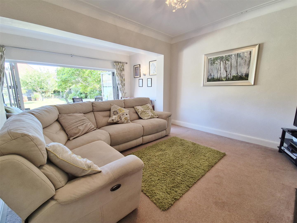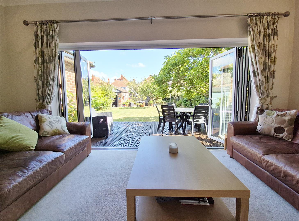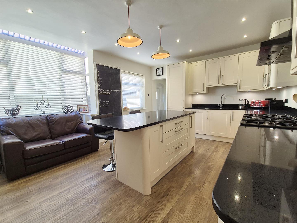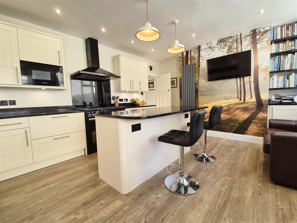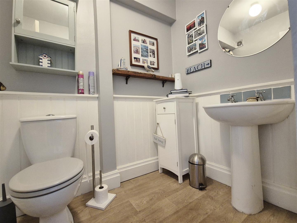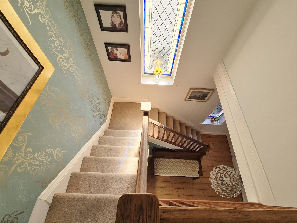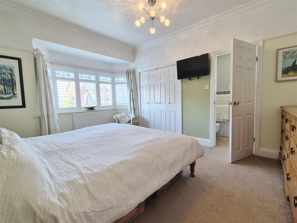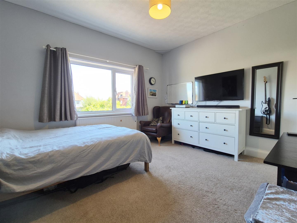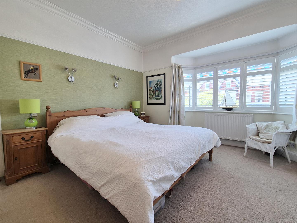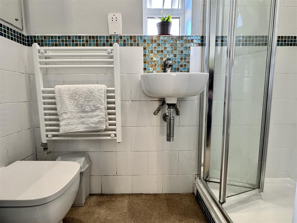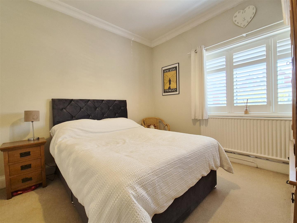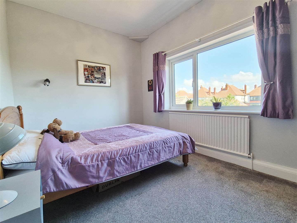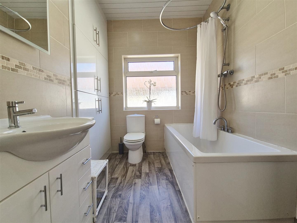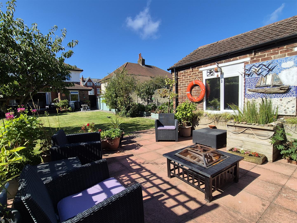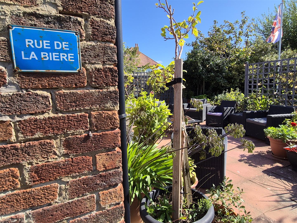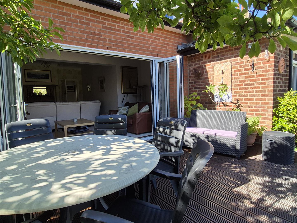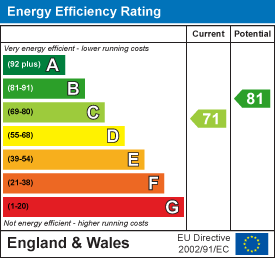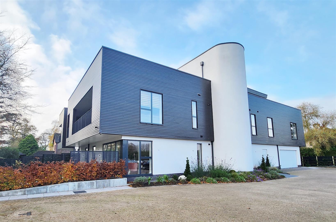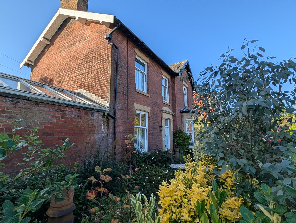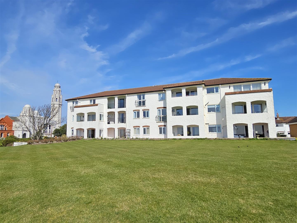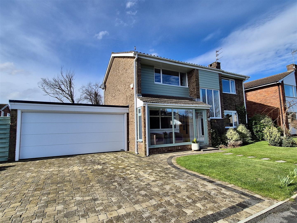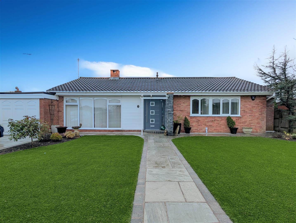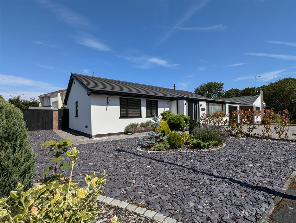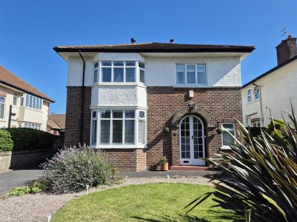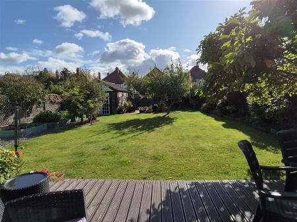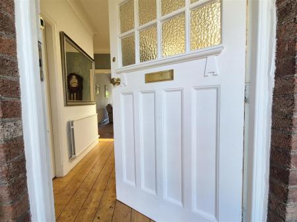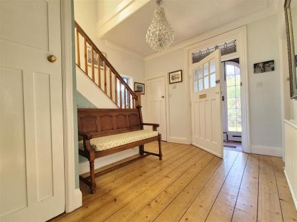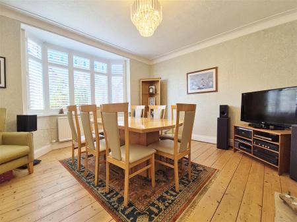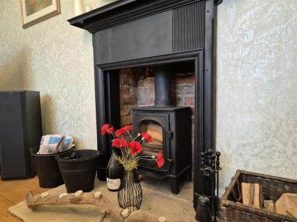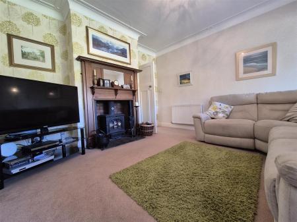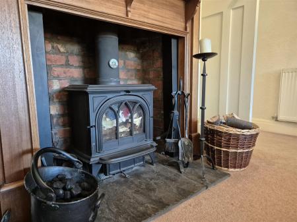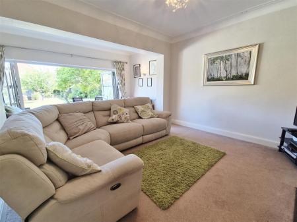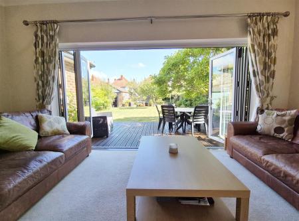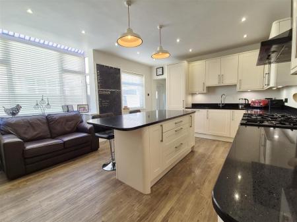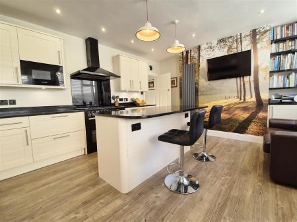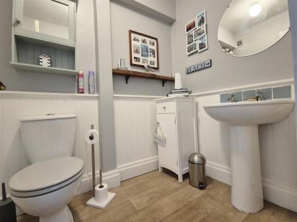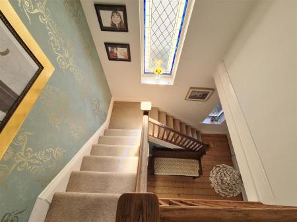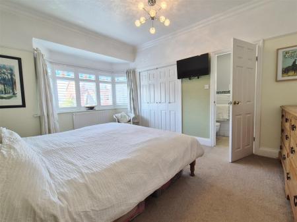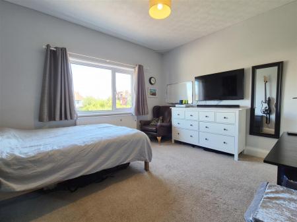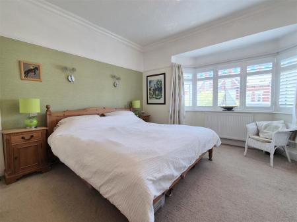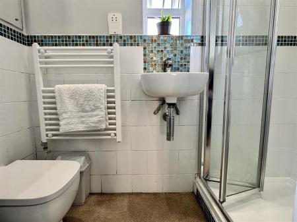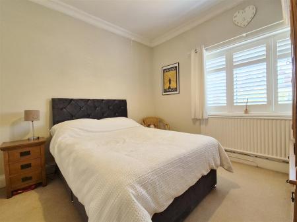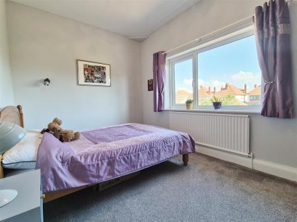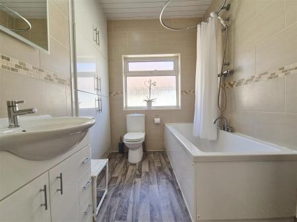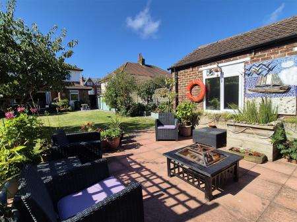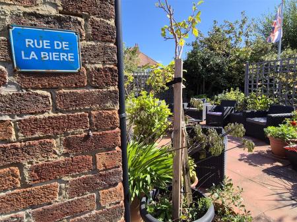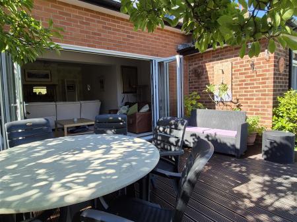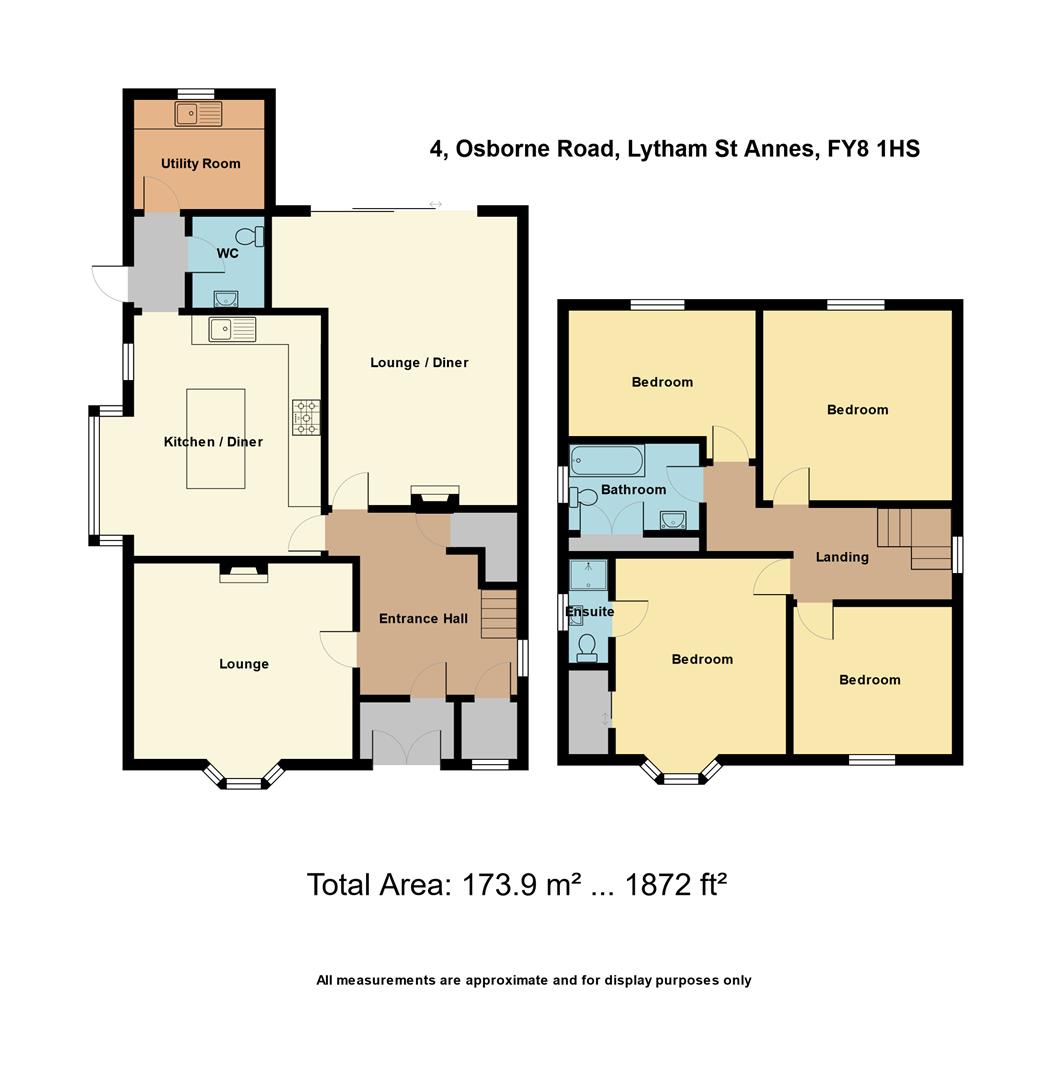- Very Well Appointed Detached Family Home
- Entrance Hallway & Cloaks/WC
- Two Reception Rooms
- Modern Fitted Kitchen & Utility Room
- Bedroom Suite One With Ensuite Shower Room
- Three Further Double Bedrooms
- Bathroom/WC
- Large Garden To The Rear & Garage
- Gas Central Heating & Double Glazing
- Leasehold, Council Tax Band F & EPC Rating C
4 Bedroom Detached House for sale in St. Annes
A most attractive four bedroom detached family home situated in an excellent residential location adjoining Clifton Drive South within a short walk to AKS school and within minutes to the beach and foreshore. There are transport services running along Clifton Drive South directly into both St Annes and Lytham centres with their comprehensive shopping facilities and amenities. Other local points of interest within a short walk from the property include two primary schools, ROYAL LYTHAM & ST ANNES GOLF COURSE and local shopping facilities on Alexandria Road. Internal and external viewing can not be stressed enough to appreciate with well planned and tastefully appointed accommodation and stunning rear garden which is a compliment to the present owners.
Ground Floor -
Vestibule Entrance - 1.93m x 1.12m (6'4 x 3'8) - Approached through arched glazed double doors to the front. Original tiled floor. Ceiling downlight. Wide internal original door with obscure glass panels above opens to:
Entrance Hall - 3.89m x 3.25m (max measurements) (12'9 x 10'8 (max - Very imposing central hallway with exposed polished wood floor. Turned staircase leads off with pine balustrade. Two original stained glass and leaded double glazed windows to the side elevation. Double panel radiator. Useful under stair store area with overhead light.
Cloak Room - 1.37m x 0.91m (4'6 x 3') - With matching exposed polished wood floor. Single panel radiator. Double glazed outer window with top opening light.
Second Reception Room - 4.57m into bay x 4.50m (15' into bay x 14'9) - Second well presented reception room, at present furnished as a dining room with exposed polished wood floor. Double glazed bay window with upper stained glass panels and having fitted shutters. Double panel radiator. The focal point of the room is a recessed exposed brick fireplace with black painted surround and over mantle and having a cast iron multi fuel stove standing on a raised stone hearth. Corniced ceiling.
Principal Reception Room - 6.40m x 3.96m (21' x 13') - Superb extended lounge with Bi-folding double glazed doors overlooking and giving access onto the timber decking with the extensive lawned garden beyond. The focal point of the room is a brick inset fireplace with period hardwood surround and over mantle with bevel edged mirror. Multi fuel cast iron fire standing on a raised slate hearth. The room has two panel radiators.
Family Dining-Kitchen - 4.57m x 4.34m into bay (15' x 14'3 into bay) - Superb modern family dining kitchen with an excellent range of wall and floor mounted cupboards and drawers. Quartz working surfaces with discreet downlighting. Inset stainless steel sink with molded quartz draining board and chrome mixer tap. Rangemaster Professional + cooking range with matching Rangemaster illuminated extractor canopy above. Integrated Bosch Microwave. Integrated Beko dishwasher. Integrated fridge and freezer. Contemporary wall mounted double radiator. Double glazed windows with opening lights. Side open bookshelves.
Rear Porch - With uPVC outer door with upper double glazed panel.
Cloaks/Wc - 1.88m x 1.55m (6'2 x 5'1) - With part wood panelled walls. Two piece white modern suite comprises: pedestal wash hand basin with splash back tiling. Low level WC. Panel radiator. Wall mounted extractor fan.
Utility Room - 2.69m x 2.26m (8'10 x 7'5) - With range of wall and floor mounted cupboards. Single drainer stainless steel sink unit with chrome mixer tap. Wall mounted Main gas central heating boiler. Double glazed window with top opening light overlooks the rear garden. Plumbing facilities for automatic washing machine.
First Floor - Approached from the previously described turned staircase leading to the upper landing.
Landing - With matching balustrade. Access to the loft.
Bedroom Suite One - 4.47m into bay x 3.61m (14'8 into bay x 11'10) - Spacious extremely well presented double bedroom with walk in double glazed bay window with attractive upper leaded and stained glass panels. Fitted shutters. Double panel radiator. Built in wardrobe with two double folding doors. Bedside wall lights and provision for wall mounted television. Corniced ceiling.
En Suite Shower Room/Wc - 2.03m into shower x 0.86m (6'8 into shower x 2'10) - With part ceramic tiled walls. Three piece suite comprises: Step in tiled shower compartment with Mira electric shower and folding outer door. Fixture wash hand basin with splash back tiling and chrome mixer tap. The suite is completed by a semi concealed low level WC. Electric heated white towel rail. Wall mounted shaving point. Large wall mirror. Panel ceiling with halogen downlights and extractor fan. Obscure double glazed outer window with top opening light.
Bedroom Two - 3.91m x 3.89m (12'10 x 12'9) - Spacious second double bedroom with double glazed window with side opening light enjoys delightful views of the large rear garden. Double panel radiator.
Bedroom Three - 3.28m x 3.05m (10'9 x 10') - Third well planned double bedroom with double glazed window overlooks the front garden. Centre opening light. Fitted shutters. Panel radiator. Corniced ceiling.
Bedroom Four - 3.89m x 2.74m plus door reveal (12'9 x 9' plus doo - Fourth double bedroom with double glazed picture window overlooks the rear garden. Side opening light. Panel radiator.
Bathroom/Wc - 2.79m x 1.93m (9'2 x 6'4 ) - With ceramic wall tiles. Modern three piece white suite comprises: panelled bath with centre chrome mixer tap and plumbed shower above. Vanity wash hand basin with cupboards and drawers beneath and having a chrome mixer tap with mirror over. The suite is completed by a low level WC. Airing cupboard contains an insulated hot water cylinder with ample storage shelving. Obscure double glazed outer window with top opening light. Chrome heated ladder towel rail.
Central Heating - The property enjoys the benefit of gas fired central heating from a Main boiler in the utility room serving panel radiators and domestic hot water.
Double Glazing - Where previously described the windows have been replaced with uPVC DOUBLE GLAZED units and the front windows have fitted SHUTTERS.
N.B The two windows as described in the hall have original stained glass work and leaded lights and have been encapsulated into the uPVC double glazed frames.
Outside - To the front of the property there is a delightful garden laid with circular centre lawn with stone chipped areas and having mature shrubs and plants. The driveway leads down the side of the property giving further off road parking.
To the immediate rear there is a stunning walled family garden laid to lawn with well stocked shrub and flower borders and established fruit trees. Feature paved entertaining area to the rear and a unique side water feature. Raised kitchen garden to the rear of the shed. Four timber garden stores. External security lighting. Side log store.
Note: The garden must be inspected to be fully appreciated and enjoys maximum sun light throughout the day.
Outside -
Garage - 6.10m x 3.58m (20' x 11'9) - Brick constructed garage with folding outer door and inner personal door leading into the garden. Two double glazed windows give natural light. Power and light supplies.
Note: The garage is approached from the rear service road.
Tenure/Council Tax - The site of the property is held Leasehold for the residue term of 999 years subject to an annual ground rent of approx �14. Council Tax Band F.
Location - A most attractive four bedroom detached family home situated in an excellent residential location adjoining Clifton Drive South within a short walk to AKS school and within minutes to the beach and foreshore. There are transport services running along Clifton Drive South directly into both St Annes and Lytham centres with their comprehensive shopping facilities and amenities. Other local points of interest within a short walk from the property include two primary schools, ROYAL LYTHAM & ST ANNES GOLF COURSE and local shopping facilities on Alexandria Road.
Internal and external viewing can not be stressed enough to appreciate with well planned and tastefully appointed accommodation and stunning rear garden which is a compliment to the present owners.
Internet & Email Address - All properties being sold through John Ardern & Company can be accessed and full colour brochures printed in full, with coloured photographs, on the internet: www.johnardern.com, rightmove.com, onthemarket.com, Email Address: zoe@johnardern.com
The Guild - John Ardern & Company are proud to announce that we have been appointed as the only Estate Agent practice in the South Fylde to be appointed as members of 'The Guild of Property Professionals'. As well as a network of carefully chosen independent Estate Agents throughout the UK, we now have an associated London office, 121 Park Lane, Mayfair with our own dedicated telephone number: - 02074098367. Outside the office, there are four touch screens enabling interested clients to access all our displayed properties. The website address is www.guildproperty.co.uk.
Viewing The Property - Strictly by appointment through 'John Ardern & Company'.
Internet Connection/Mobile Phone Signal - Further information can be found at https://www.openreach.com/broadband-network/fibre-availability
Consumer Protection From Unfair Trading Regulation - John Ardern & Company for themselves and their clients declare that they have exercised all due diligence in the preparation of these details but can give no guarantee as to their veracity or correctness. Any electrical or other appliances included have not been tested, neither have drains, heating, plumbing and electrical installations. All purchasers are recommended to carry our their own investigations before contract. Details Prepared August 2024
Property Ref: 837_33339686
Similar Properties
2 Bedroom Apartment | £564,000
In no other location will you find contemporary opulence combined with an esteemed location and high specification inter...
Lowther Cottage, Church Road, Lytham
3 Bedroom Detached House | £549,950
This delightful detached and double fronted three bedroomed period property is in a superb location, right in the heart...
Seville Court, Clifton Drive, Lytham
2 Bedroom Flat | £525,000
This superbly appointed and spacious two bedroomed 1st floor purpose built apartment is located within this prestigious...
4 Bedroom Detached House | £573,000
This extremely well appointed extended four bedroomed detached family home is situated on this well planned development...
3 Bedroom Detached Bungalow | £595,000
This very well appointed and extended three bedroomed 'Ranch' style detached true bungalow is situated in a quiet close...
4 Bedroom Detached Bungalow | £595,000
This very well appointed, extended and modernised four bedroomed detached true bungalow is situated on the corner of Ham...
How much is your home worth?
Use our short form to request a valuation of your property.
Request a Valuation
