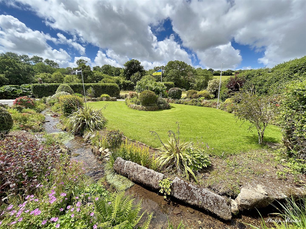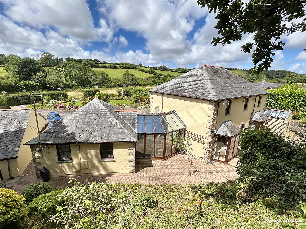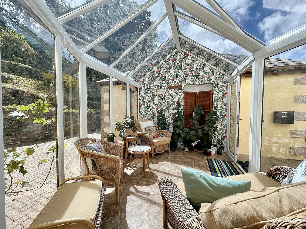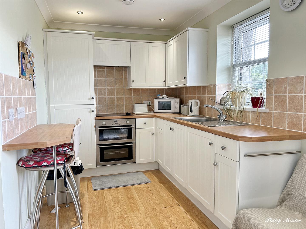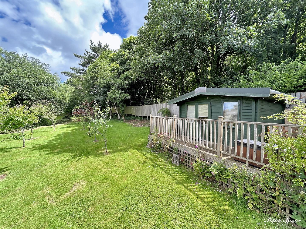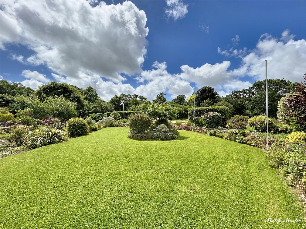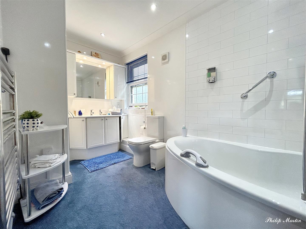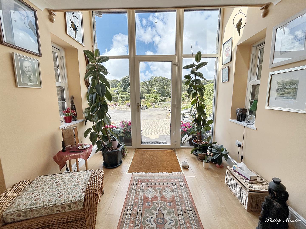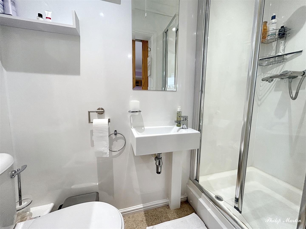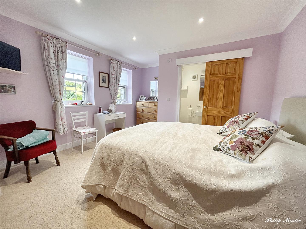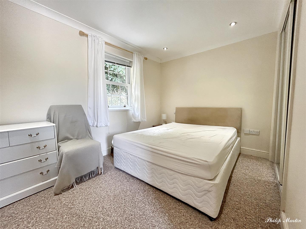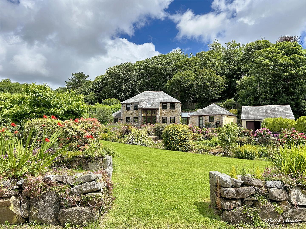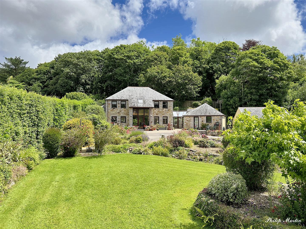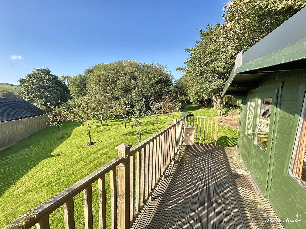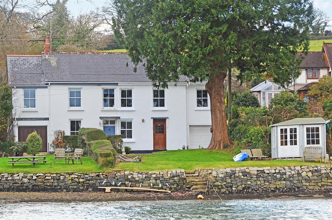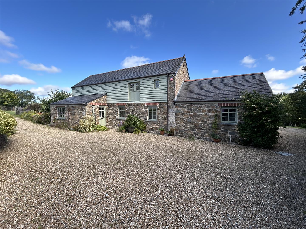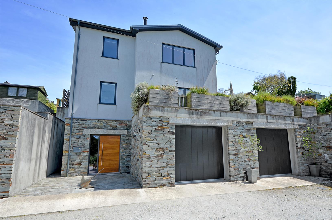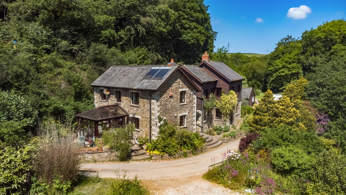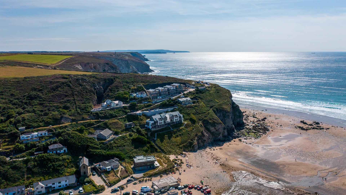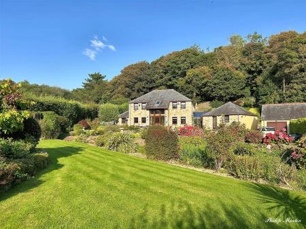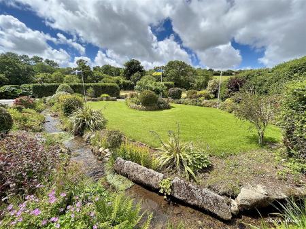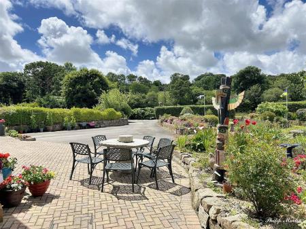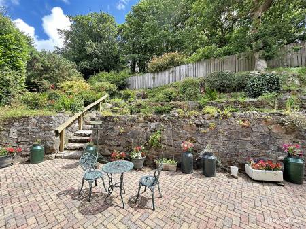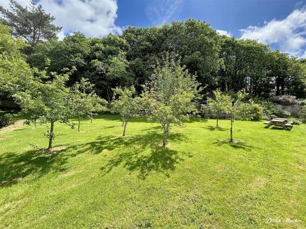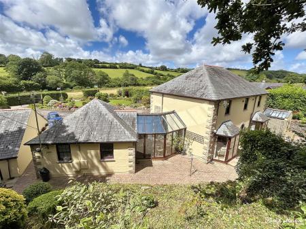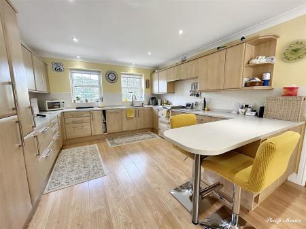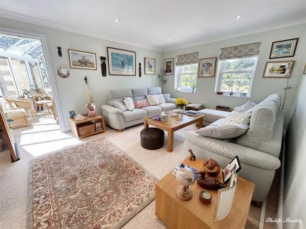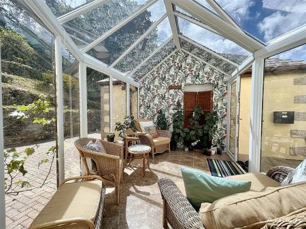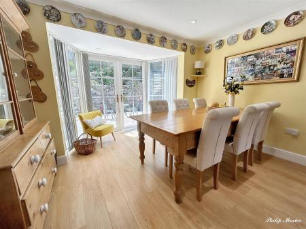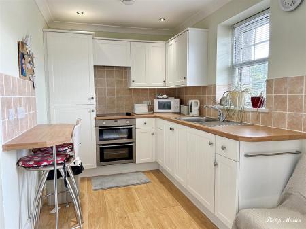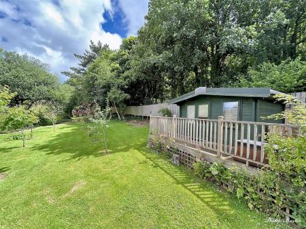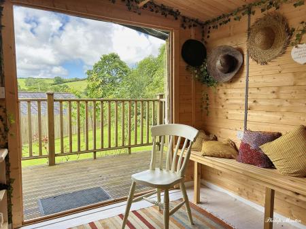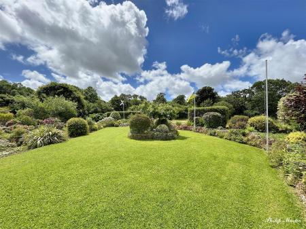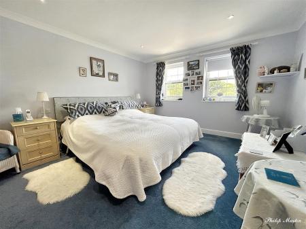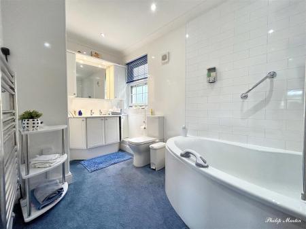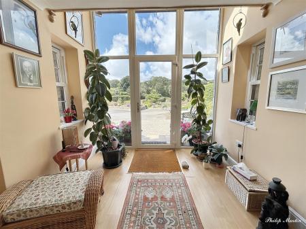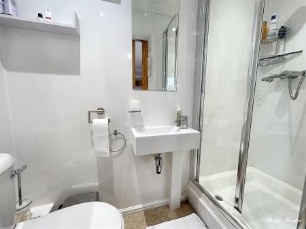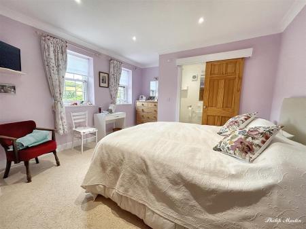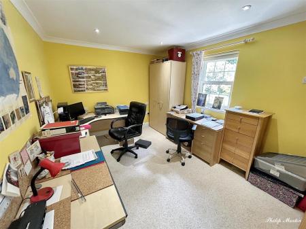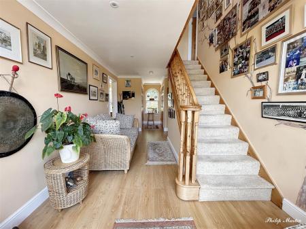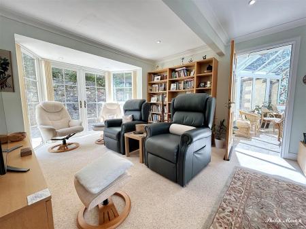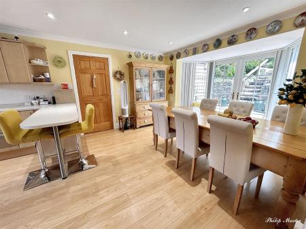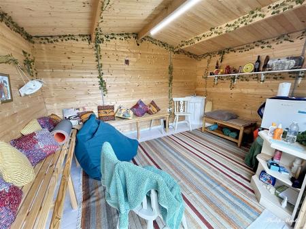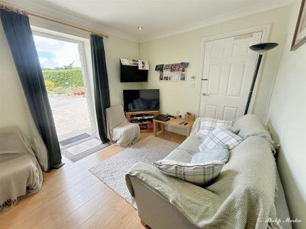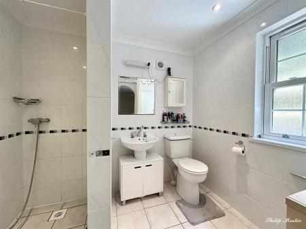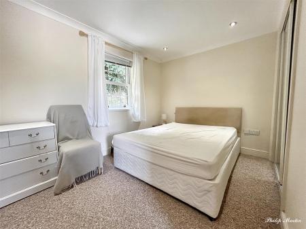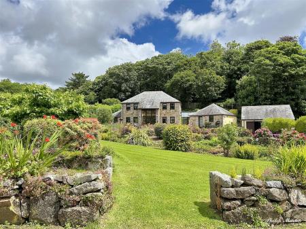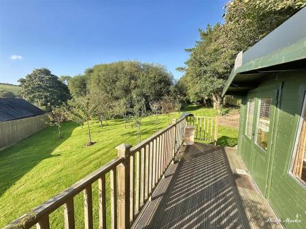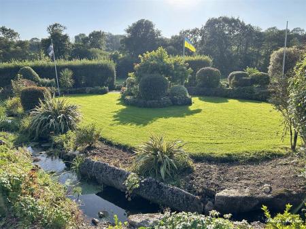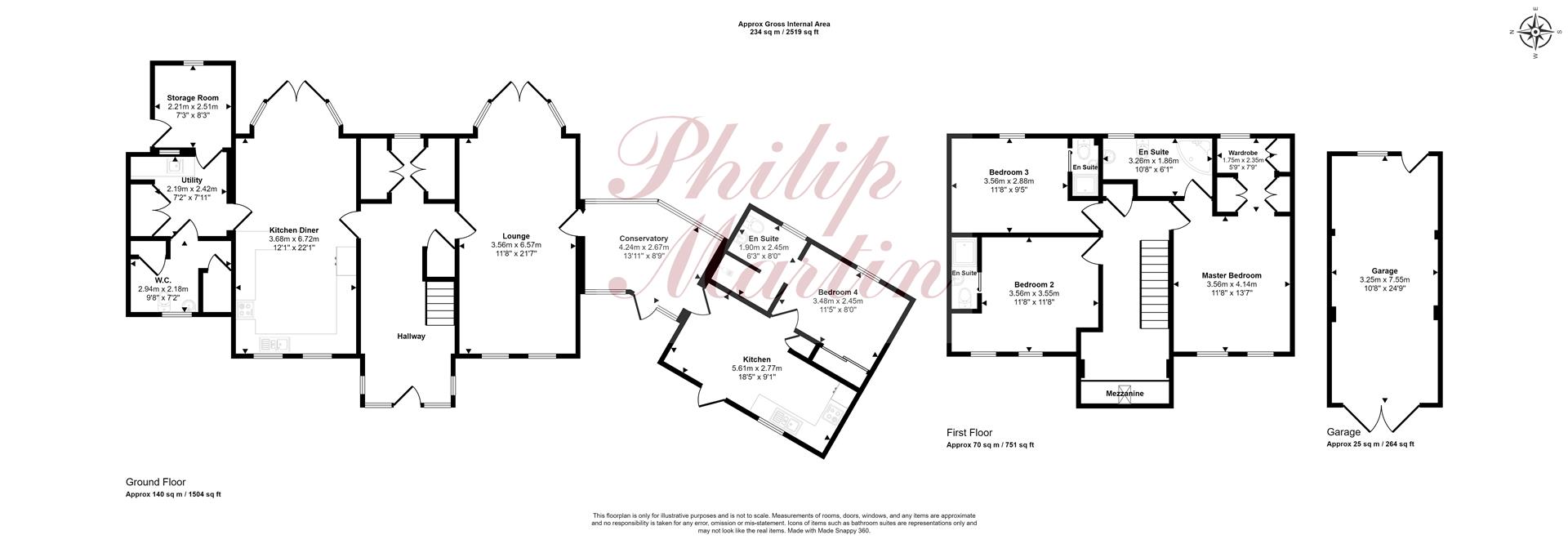- 3/4 Bedrooms
- 1 Bedroom Annexe
- Kitchen/Dining Room
- Lounge
- Conservatory
- Garage
- Ample Parking
- Landscaped Gardens
- Small Orchard
- Summerhouse
4 Bedroom Barn Conversion for sale in St. Austell
DETACHED HOUSE, ANNEXE, GARDENS & ORCHARD
Situated in a wonderful location in the heart of Cornwall.
Built in 2007 and finished to a high standard this modern house is in the style of a barn conversion and now set in landscaped gardens and grounds, in all approx. three quarters of an acre.
Ample parking, garage and a one bedroom annexe.
General Comments - Bills Barn is a detached two storey property which was built in 2007 although it has the distinct appearance of a traditional barn conversion. This attractive three double bedroom house also boasts an attached one bedroom annexe, perfect for a dependent relative or great potential for letting. The accommodation is light and spacious throughout with large windows many of which enjoy views over the surrounding countryside.
The landscaped gardens to the front of the house are stunning whilst also offering parking for several cars as well as a garage. To the rear of the property lies a small orchard with timber summerhouse and decked veranda.
Situated in a rural part of central Cornwall yet close to several villages which offer excellent amenities as well as primary and secondary schools, the location is not only beautiful but very convenient.
Location - The picturesque village of Coombe (often described as a hamlet) is in fact a friendly community tucked away in a pretty valley setting about 5 miles from St Austell and 11 miles from Truro. Coombe is almost undiscovered and unspoilt from over development due to the geography of the valley. The village has an active programme of events sponsored through the local Community Playing Field where there are also Tennis Courts for local use.
Coombe is close to the nearby villages of Grampound, Grampound Road, Probus and Sticker. All of which provide various stores, doctors surgeries, public houses and primary schools. Whilst secondary schools lie either in Truro or St. Austell as well as the Roseland School in Tregony and Brannel School at St. Stephen. The property lies in the heart of central Cornwall, equal distant of both north and south coasts and access onto the A30 is also very convenient.
In greater detail the accommodation comprises (all measurements are approximate):
Entrance Hall -
Kitchen/Dining Room - 3.68 x 6.72 (12'0" x 22'0") -
Utility - 2.42 x 2.19 (7'11" x 7'2") -
Shower Room - 2.94 x 2.18 (9'7" x 7'1") - Wet room floor, non slip.
Bootroom - 2.51 x 2.21 (8'2" x 7'3") -
Lounge - 6.57 x 3.56 (21'6" x 11'8") -
Conservatory - 4.24 x 2.67 (13'10" x 8'9") -
First Floor -
Landing -
Master Bedroom - 4.14 x 3.56 (13'6" x 11'8") -
Dressing Room - 2.35 x 1.75 (7'8" x 5'8") -
En-Suite - 3.26 x 1.86 (10'8" x 6'1") -
Bedroom 2 - 3.56 x 3.55 (11'8" x 11'7") -
En-Suite -
Bedroom 3 - 3.56 x 2.88 (11'8" x 9'5") -
En-Suite -
Annexe -
Lounge/Kitchen - 5.61 x 2.77 (18'4" x 9'1") -
Bedroom - 3.48 x 2.45 (11'5" x 8'0") -
En-Suite - 2.45 x 1.90 (8'0" x 6'2") -
Outside - The property is approached over a driveway which provides parking and access to the garage. To the left of the driveway is the beautiful landscaped gardens with a stream running through with raised beds and a large area of lawn. To the rear of the house lies a patio area ideal for sitting out. Steps lead to the orchard.
Garage - 7.55 x 3.25 (24'9" x 10'7") - With double doors, light and power connected.
Orchard - Planted with several fruit trees over an area of lawn. The summerhouse sits in an elevated position enjoying views over the orchard.
Summerhouse - Light, power and water connected.
Services - Water via Borehole on Court Farm with an annual bill from the farm. Mains water is available for an emergency. Mains electricity. Mains drainage. Oil fired central heating.
N.B - The electrical circuit, appliances and heating system have not been tested by the agents.
Viewing - Strictly by Appointment through the Agents Philip Martin, 9 Cathedral Lane, Truro, TR1 2QS. Telephone: 01872 242244 or 3 Quayside Arcade, St. Mawes, Truro TR2 5DT. Telephone 01326 270008.
Data Protection - We treat all data confidentially and with the utmost care and respect. If you do not wish your personal details to be used by us for any specific purpose, then you can unsubscribe or change your communication preferences and contact methods at any time by informing us either by email or in writing at our offices in Truro or St Mawes.
Council Tax - House Band E.
Annexe Band A.
Tenure - FREEHOLD
Important information
This is not a Shared Ownership Property
Property Ref: 858996_33278676
Similar Properties
Portscatho, Roseland Peninsula
4 Bedroom Terraced House | Guide Price £795,000
MID TERRACED FOUR BEDROOM COTTAGE A great opportunity to purchase one of Portscatho's classic old fisherman's cottages c...
3 Bedroom Semi-Detached House | Guide Price £795,000
SEMI-DETACHED PERIOD COTTAGE WITH STUNNING CREEK VIEWS AND DIRECT WATER FRONTAGE.Located along Church Road - undoubtedly...
4 Bedroom Barn Conversion | Guide Price £795,000
FABULOUS DETACHED CONVERTED BARN WITH LAND AND STABLES In a very quiet setting enjoying far reaching countryside views y...
2 Bedroom Detached House | Guide Price £800,000
An individual architect designed house with over 2,600 sq feet of accommodation and situated in a quiet and tucked away...
6 Bedroom Detached House | Guide Price £850,000
ATTRACTIVE DETACHED FORMER MILL WITH OUTBUILDINGS AND FOUR ACRES OF MATURE GARDENSIn a very quiet rural location yet jus...
4 Bedroom Detached House | Guide Price £850,000
DETACHED HOME IN STUNNING COASTAL POSITION A truly unique opportunity to purchase a home in one of the most scenic posit...
How much is your home worth?
Use our short form to request a valuation of your property.
Request a Valuation


