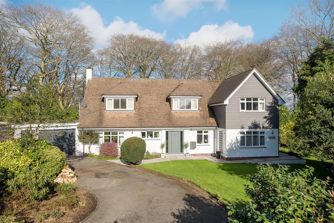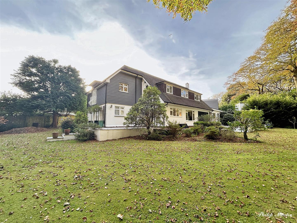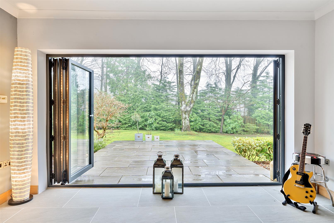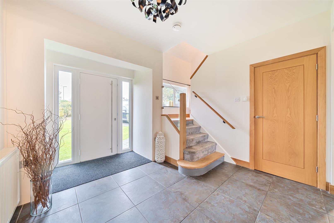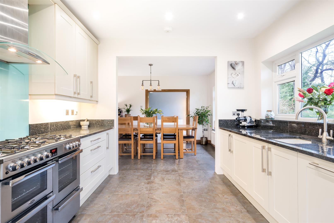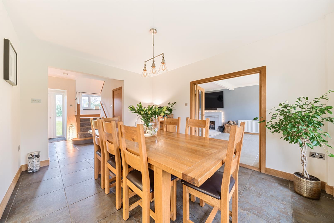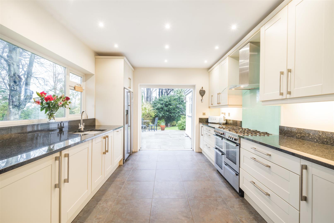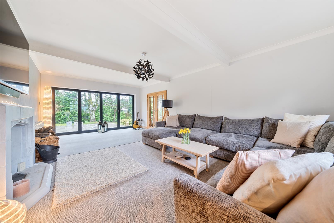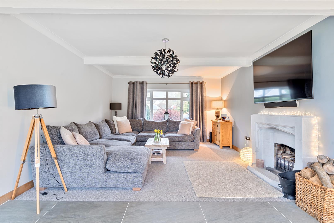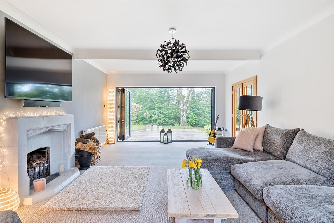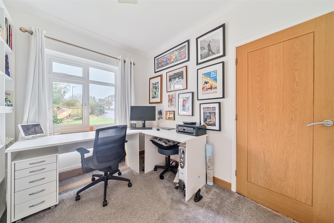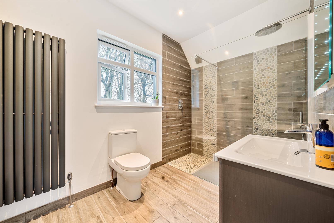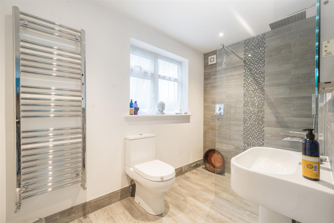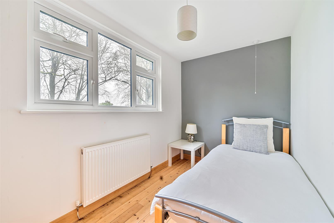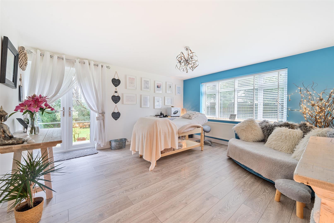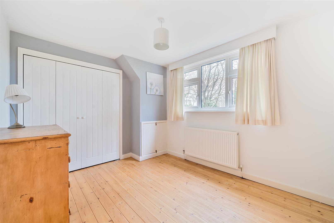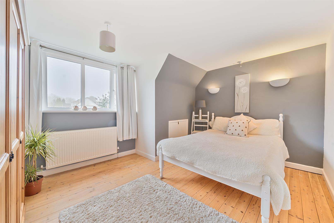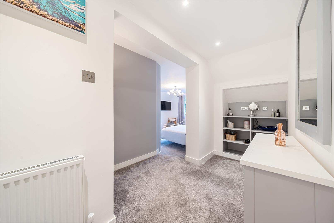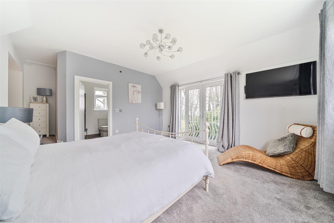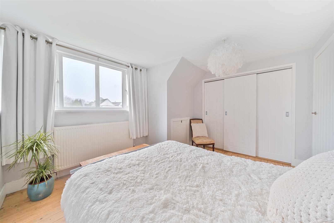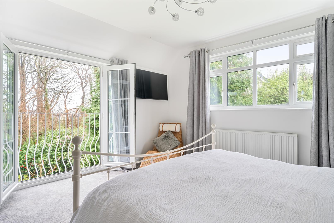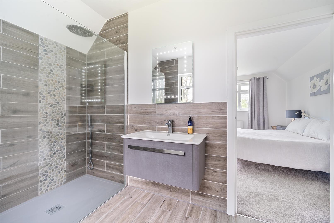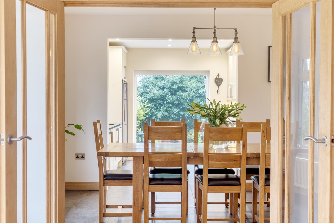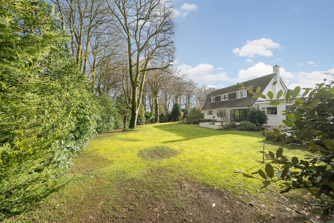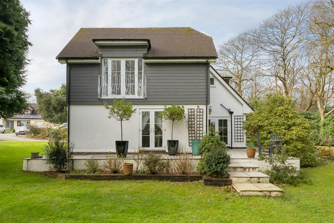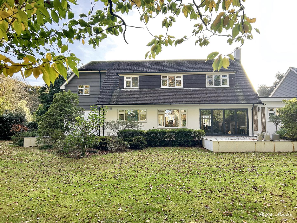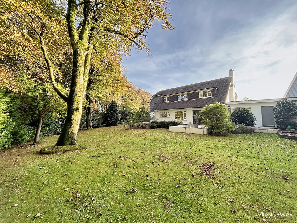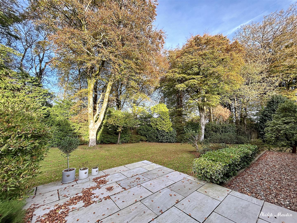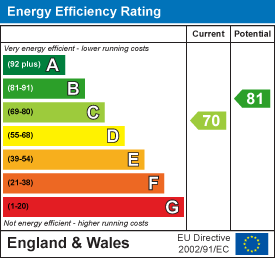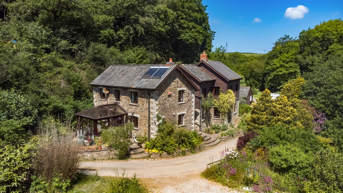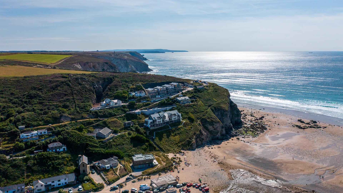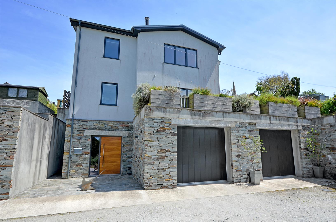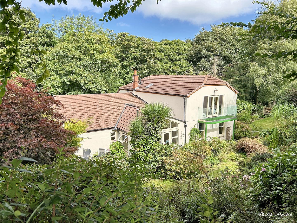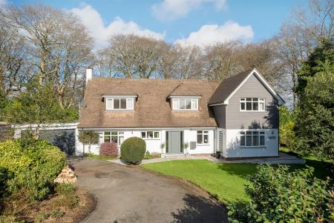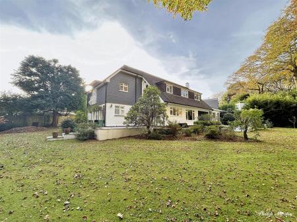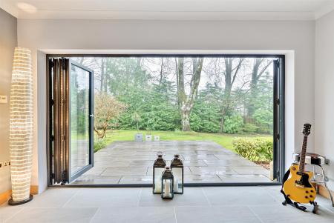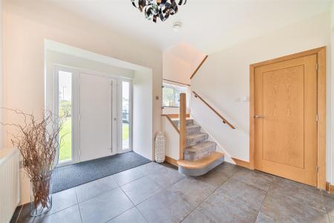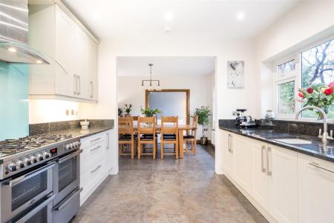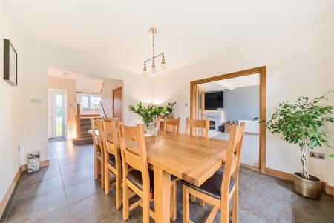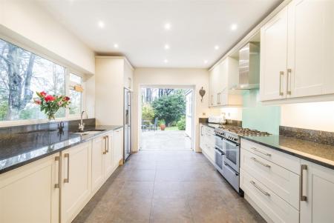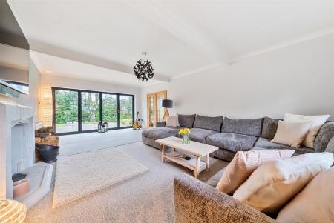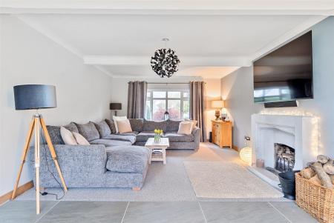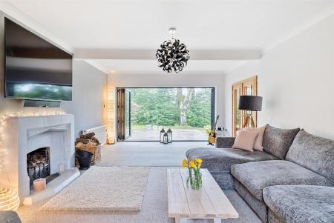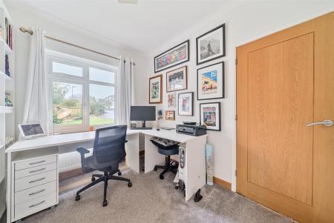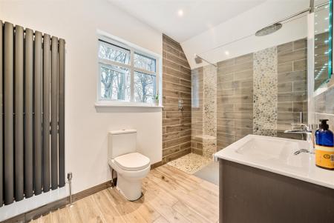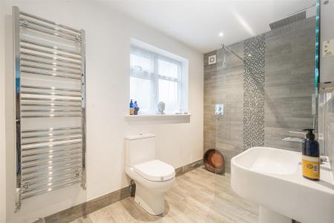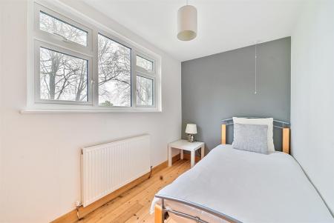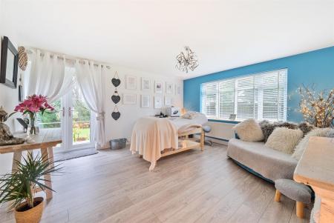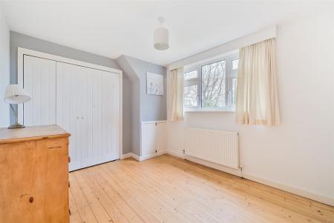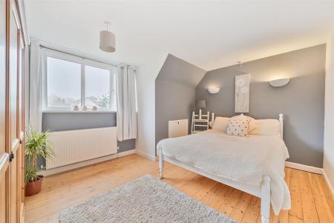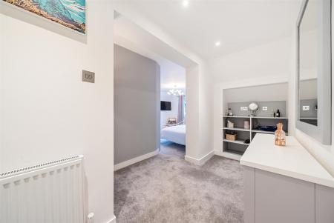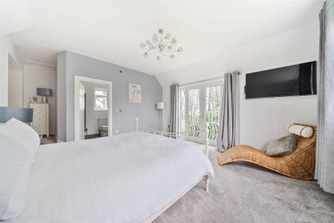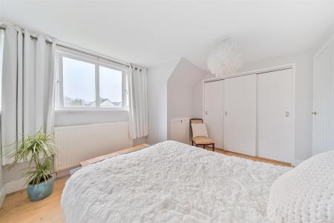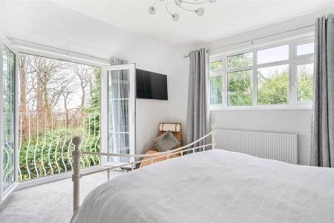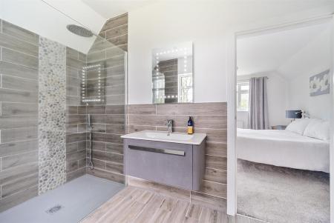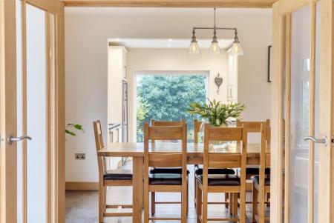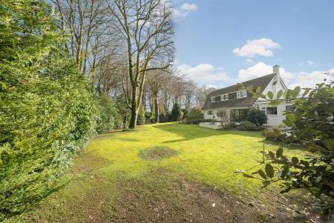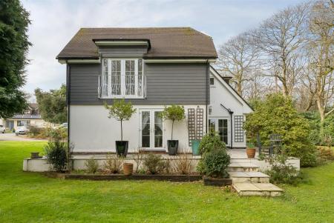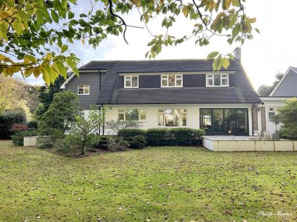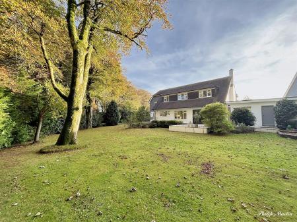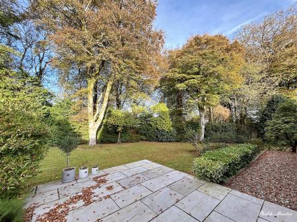- 5/6 Bedrooms
- Master En-suite
- Family Bathroom
- Lounge, Dining Room, Kitchen
- Home Office/Potential Annexe
- Garage and Parking
- 1/3 Of an Acre Plot
- Beautifully Presented
6 Bedroom Detached House for sale in St. Austell
SUBSTANITAL DETACHED HOUSE IN CORNER PLOT
Extended and remodelled since its original form and beautifully presented throughout.
Offering tremendous flexibility for potential buyers with space to work from home or potential for an annexe for dependant relatives or letting.
A gorgeous plot, tucked away at the end of a cul de sac ensuring complete privacy.
General Comments - 5 Ridgewood Close is a spacious modern family home set within a mature corner plot with established gardens in a quiet cul-de-sac near Charlestown and Porthpean. The accommodation of over 2,800 sq ft and features a lounge with bi-folding doors, a light and spacious entrance hall, dining room, kitchen, study, cloakroom and an additional en-suite room to the ground floor, perfect for someone working from home or with potential for an annexe.
To the first floor there is a master bedroom with a dressing room and en-suite, four further bedrooms, and a family bathroom. The property includes a large garage with two stores. The property is set in over a third of an acre of landscaped lawned gardens with stunning mature trees and patio areas. The gardens are dotted with established trees, including a striking beech and oak, some of which are protected by Tree Preservation Orders. Abundant with wildlife, these beautiful grounds provide a privacy and seclusion.
Originally built in the mid-1960s, this impressive home was substantially extended in 2015 and now provides well-proportioned, beautifully presented living spaces, with potential for a separate annexe.
Location - Ridgewood Close is conveniently positioned between the well known harbour villages of Charlestown and Pentewan, with the nearest beach at Porthpean. Porthpean boasts a sandy beach, a sailing club, and a golf course with stunning views over the bay. The area also provides easy access to the South West Coast Path, offering coastal views in both directions. Nearby Charlestown is celebrated for its historic Georgian harbour, created by local landowner Charles Rashleigh, and is now a home base for tall ships as well as an array of shops, galleries, restaurants, and inns.
The market town of St Austell offers an extensive selection of shopping, banking, educational, and recreational facilities, while Truro, the county's commercial hub, is about fifteen miles away, featuring a wide variety of shops and highly regarded educational institutions.
Both St Austell and Truro are served by mainline rail connections to London Paddington, and Newquay Airport on the north coast provides daily flights to domestic and international destinations.
In greater detail the accommodation comprises (all measurements are approximate):
Entrance Hall - A light and spacious entrance hall with stairs rising and turning to the first floor.
Cloakroom - 2.51 x 1.00 (8'2" x 3'3") - W.c. and wash hand basin.
Dining Room - 4.10 x 3.28 (13'5" x 10'9") - Window to rear, opening to lounge and kitchen.
Lounge - 7.42 x 4.17 (24'4" x 13'8") - A fabulous room with bi-folding doors opening to the rear garden. A stunning feature fireplace with surround.
Kitchen - 3.57 x 3.17 (11'8" x 10'4") - Fitted with a good range of units, worktop and sink inset. Doors opening to the side garden.
Study - 2.55 x 2.89 (8'4" x 9'5") - A useful space to work from home, or a snug or playroom.
Studio/Guest Room - 4.41 x 4.06 (14'5" x 13'3") - Currently used as a studio for therapy, however great as a home office or potential for an annexe. Doors opening to the side.
En-Suite - 2.86 x 1.68 (9'4" x 5'6") - Tiled with walk in shower, w.c. and wash hand basin.
Utility - 1.66 x 1 (5'5" x 3'3") - Space and plumbing for washing machine.
First Floor - Exposed wooded floors, doors to;
Master Bedroom - 4.38 x 4.17 (14'4" x 13'8") - A splendid master bedroom with dressing room, and Juliet balcony.
En-Suite - 3.26 x 1.95 (10'8" x 6'4") - Walk in shower, w.c. and wash hand basin.
Bedroom 2 - 4.16 x 3.3 (13'7" x 10'9") -
Bedroom 3 - 3.76 x 3.23 (12'4" x 10'7") - With built in wardrobes.
Bedroom 4 - 3.5 x 2.75 (11'5" x 9'0") - With built in wardrobes.
Bedroom 5 - 3.31 x 1.86 (10'10" x 6'1") -
Bathroom - 2.93 x 1.88 (9'7" x 6'2") - Bath with shower over, w.c, wash hand basin.
Outside - The property is approached via a sweeping driveway which provides ample parking and access to the garage.
The gardens surround the house on three sides with two patio areas to sit out. Bordered by mature hedging and established trees, the situation is delightful and safe for children and pets.
Garage - 9.41 x 4.36 (30'10" x 14'3") - Max measurements.
There is an electric door and car charging point. Wall mounted boiler, space for washing machine and tumble dryer.
Store Room - 3.89 x 3.85 (12'9" x 12'7") - Max measurements.
Council Tax - Band F.
Services - Mains water, electricity, drainage and gas. Gas fired central heating. Electric under floor heating to en-suites.
N.B - The electrical circuit, appliances and heating system have not been tested by the agents.
Data Protection - We treat all data confidentially and with the utmost care and respect. If you do not wish your personal details to be used by us for any specific purpose, then you can unsubscribe or change your communication preferences and contact methods at any time by informing us either by email or in writing at our offices in Truro or St Mawes.
Tenure - Freehold.
Directions - Proceed to St Austell, pass the Asda supermarket and at the next set of traffic lights turn right to Duporth. Continue straight over the mini roundabout and take the second left into Ridgewood Close. Follow the road around to the left and the property will be found at the far end of the cul-de-sac.
Property Ref: 858996_33580013
Similar Properties
6 Bedroom Detached House | Guide Price £850,000
ATTRACTIVE DETACHED FORMER MILL WITH OUTBUILDINGS AND FOUR ACRES OF MATURE GARDENSIn a very quiet rural location yet jus...
4 Bedroom Detached House | Guide Price £850,000
DETACHED HOME IN STUNNING COASTAL POSITION A truly unique opportunity to purchase a home in one of the most scenic posit...
2 Bedroom Detached House | Guide Price £800,000
An individual architect designed house with over 2,600 sq feet of accommodation and situated in a quiet and tucked away...
5 Bedroom Detached House | Guide Price £865,000
DETACHED HOUSE, OUTBUILDINGS AND OVER TWO ACRESLocated in a very peaceful, rural setting between Truro and Falmouth, enj...
West Portholland, Portloe, Truro
4 Bedroom Detached House | Guide Price £895,000
AN ENCHANTING PROPERTY IN A MAGICAL LOCATION DEEP IN THE ROSELAND COUNTRYSIDE AND JUST INLAND FROM THE SEA Originally a...
5 Bedroom Smallholding | Guide Price £895,000
DETACHED GRADE II LISTED PERIOD FARMHOUSE WITH OUTBUILDINGS AND OVER FIVE ACRES OF LAND Situated in a convenient locatio...
How much is your home worth?
Use our short form to request a valuation of your property.
Request a Valuation

