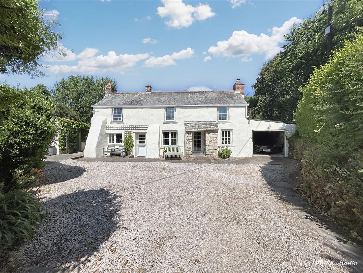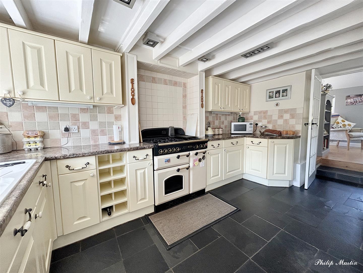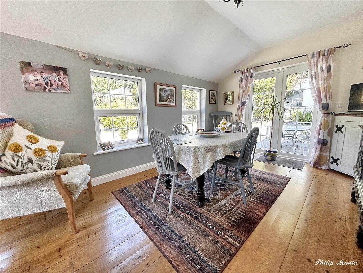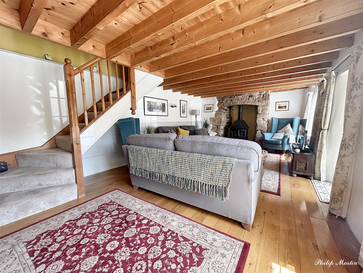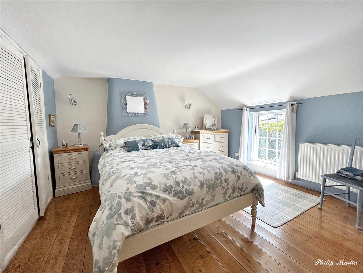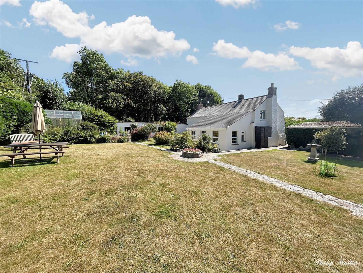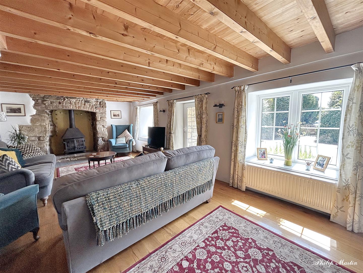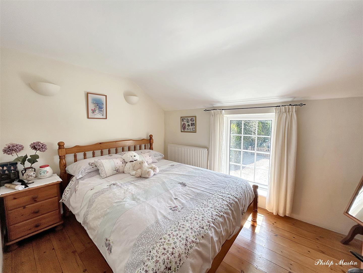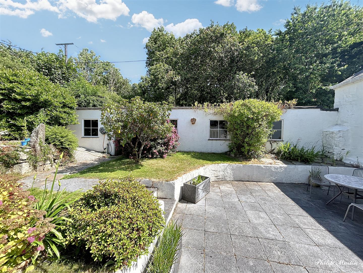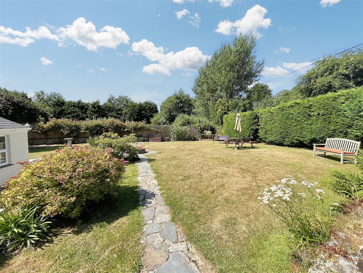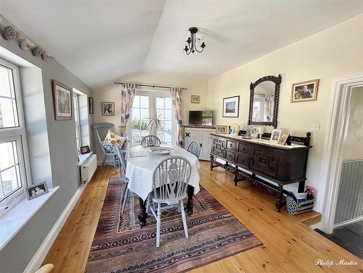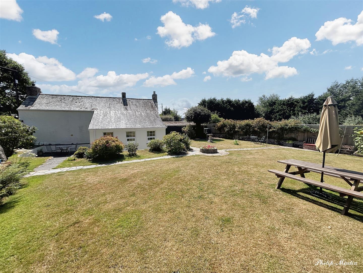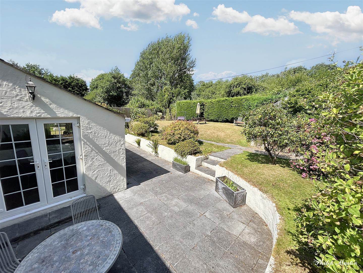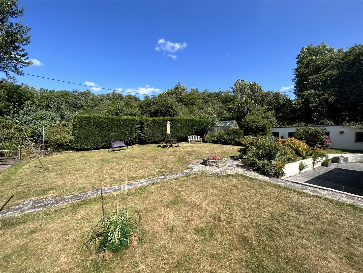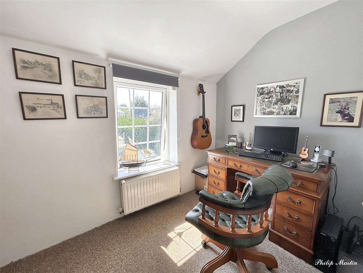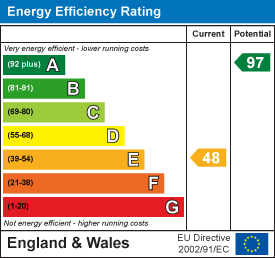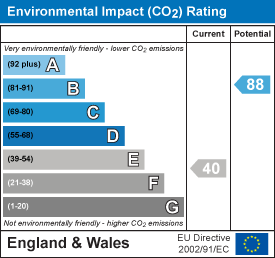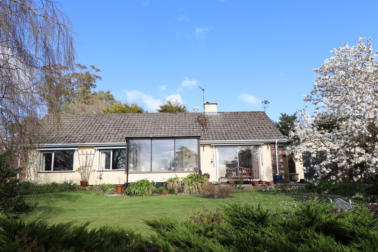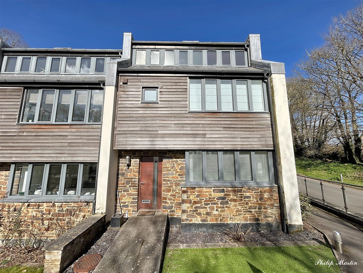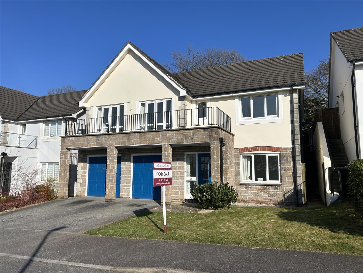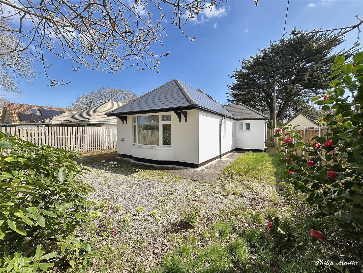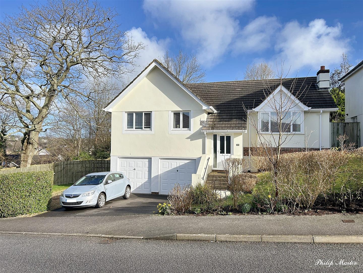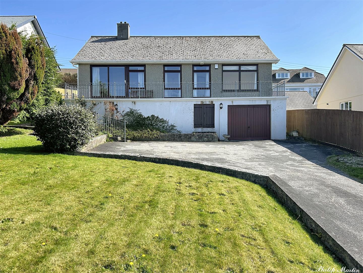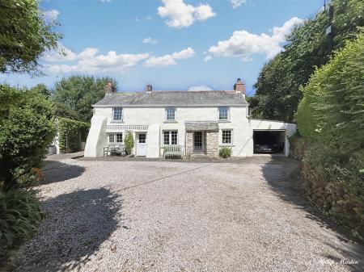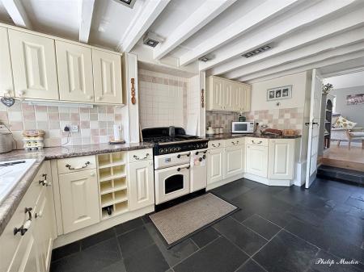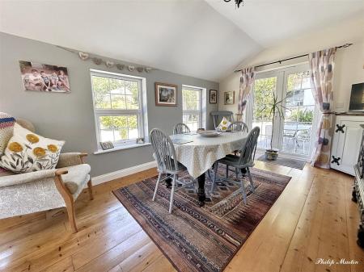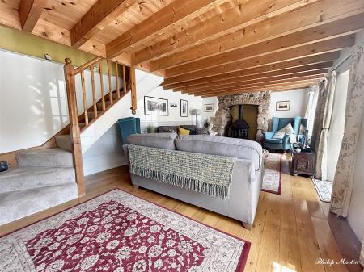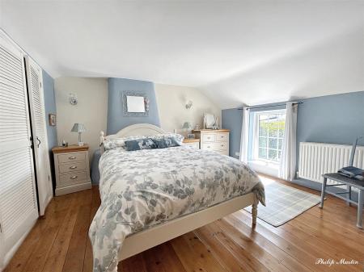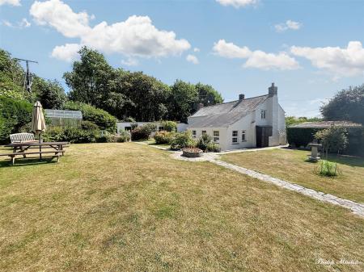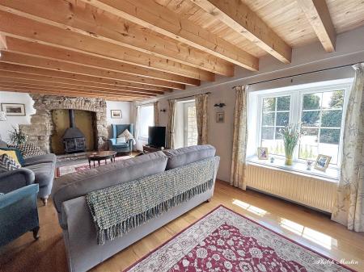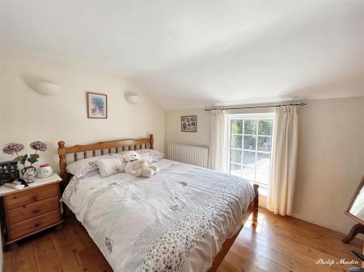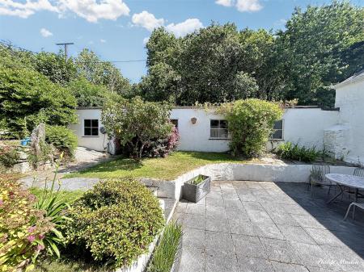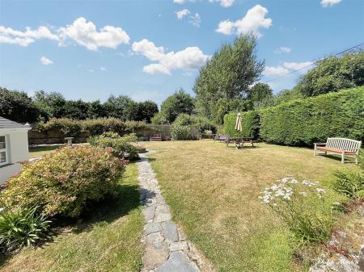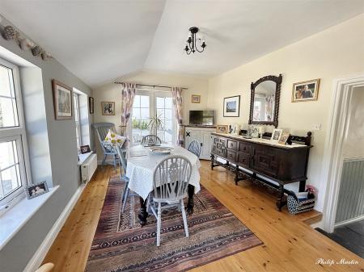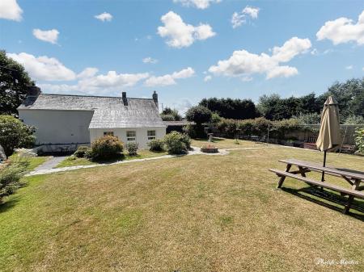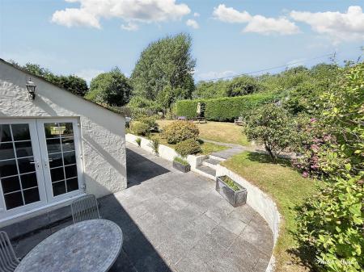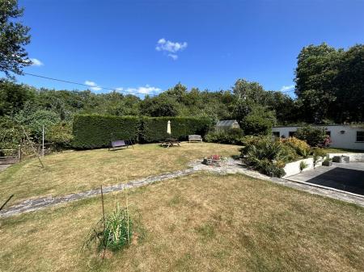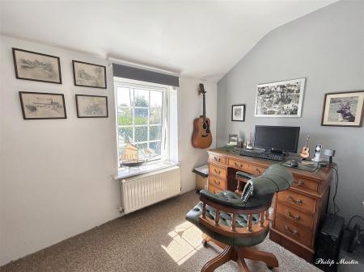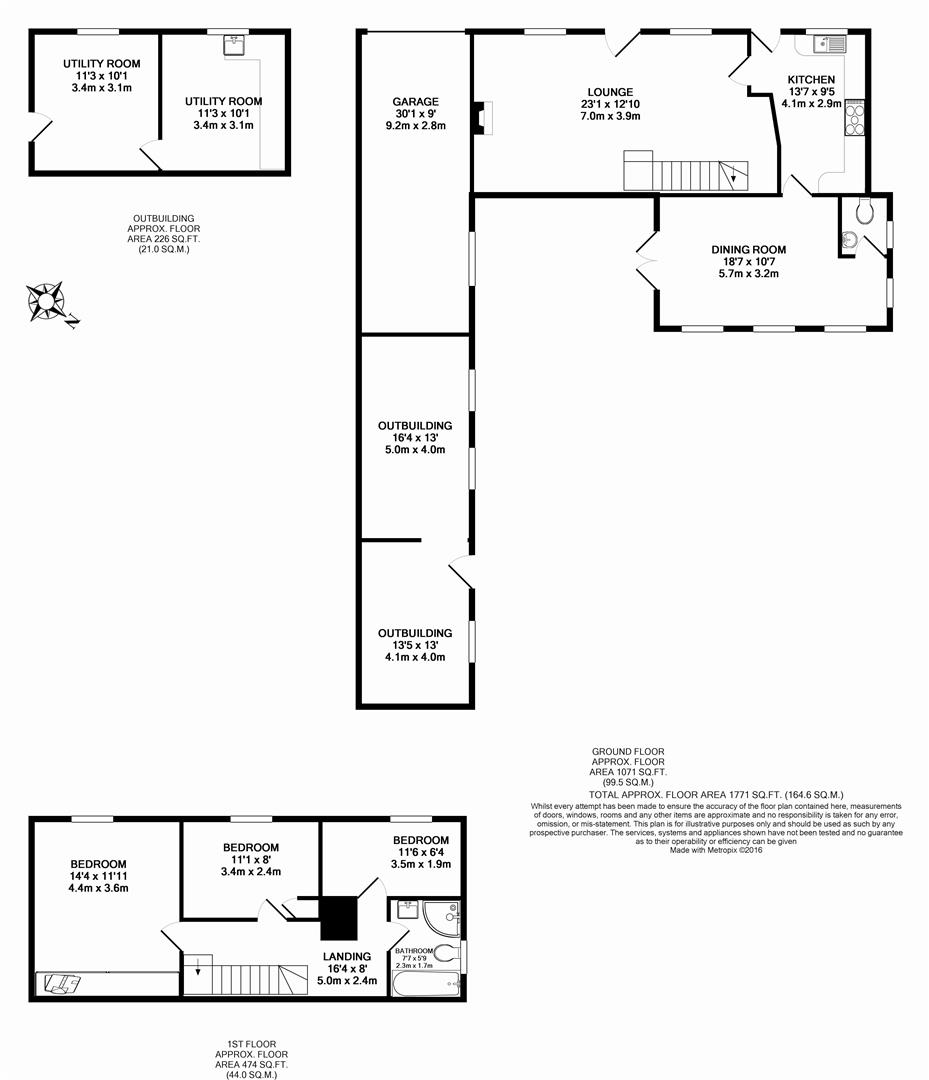- 3 Bedrooms
- Sitting Room
- Dining Room
- Kitchen
- Bathroom & Cloakroom
- Large Gardens
- Outbuildings & Garage/Workshop
- Oil Fired Central Heating
3 Bedroom Cottage for sale in St. Austell
DETACHED CHARACTER COTTAGE IN QUIET RURAL SETTING
Located in a very private position at the end of a long drive with very large gardens. In a tiny rural hamlet and within easy reach of Truro, St Austell and both coasts.
Very attractive detached period cottage retaining many character features, extensive range of useful outbuildings and large garage/workshop. Potential to create a self contained annexe subject to consent.
Three bedrooms, sitting room, dining room, kitchen, cloakroom and bathroom. Oil central heating. Double glazing. Full fibre broadband is connected to the property.
Fabulous enclosed mature gardens enjoying privacy and all day sun with many shrubs and plants.
Garaging for two cars in tandem and parking for four cars.
Tenure: Freehold. Council Tax Band C. EPC E
A real gem - viewing essential.
General Comments - The Cottage at Hay is a very attractive traditional cottage located in a quiet rural position within Hay which is a quiet rural community on the outskirts of Coombe. The cottage is located at the end of a long drive and whilst it does have neighbours the cottage and grounds are very private and the gated front driveway provides plenty of parking and turning. The house itself has been transformed by the current owners who purchased the property in a dilapidated state at public auction approximately twenty years ago. They immediately set to work and completely refurbished and extended the property to a very high standard, carefully retaining much of the original charm and character. At this time, the cottage had new wiring and plumbing as well as oil fired central heating system installed and replacement windows. Period features include a fabulous stone fireplace, deep window reveals in the sitting room and exposed beams. A large extension was added at the rear creating a dining room with views over the rear garden.
There are many useful outbuildings which have further potential and a large enclosed level garden is ideal for keen gardeners. The accommodation includes; three bedrooms and bathroom on the first floor with kitchen, dining room, cloakroom and large sitting room downstairs. An internal viewing is absolutely essential.
Location - Hay is a tiny hamlet in a delightful rural location on the outskirts of Coombe and within easy reach of St. Austell which is approximately five miles to the east. Truro is approximately twelve miles to the west and Newquay and the north Cornish coast eleven miles to the north. The country lanes provides plenty of walking opportunities.
In greater detail the accommodation comprises (all measurements are approximate):
Entrance Porch - Natural slate roof with stone walls. Full glazed door opening to:-
Lounge - 7 x 3.9 (22'11" x 12'9") - A large room with feature stone fireplace incorporating a multi fuel stove with brick arch over, two windows overlooking the front garden, solid oak flooring, two radiators, exposed beams, stairs leading to first floor with storage cupboard below and television point. Door to:-
Kitchen - 4.1 x 2.9 (13'5" x 9'6") - A good range of both base and eye level kitchen units. Worktops with tiled splashbacks incorporating a single sink with drainer. Rangemaster cooker with five gas hobs, two electric ovens and tiled splashback, integral fridge and freezer. Slate floor. Radiator. Window overlooking the front driveway and stable door leading to outside. Glazed door opening to:-
Dining Room - 5.7 x 3.2 (18'8" x 10'5") - A light triple aspect room with windows overlooking the rear and side gardens. French doors opening to patio and garden. Solid wood floor. Two radiators. T.V. point. Central ceiling light.
Cloakroom - A white suite with low level w.c., pedestal wash hand basin with tiled splashback and mirror over. Frosted window to side. Radiator.
First Floor -
Landing -
Bedroom 1 - 4.37m x 3.63m (14'4 x 11'11) - Window overlooking the front garden and drive. Built-in wardrobes. Exposed wood floor and radiator. Two wall lights.
Bedroom 2 - 3.38m x 2.44m (11'1 x 8') - Window overlooking the front garden, exposed wood floors, built-in single wardrobe, radiator, loft access.
Bathroom - A white suite comprising low level w.c., panelled bath, pedestal wash hand basin, separate corner shower cubicle, heated towel rail and spotlights.
Bedroom 3 - 3.51m x 1.93m (11'6" x 6'4") - Window overlooking the front drive and garden. Radiator. Telephone point. Loft access.
Outside - The Cottage at Hay is located at the end of a long driveway and the property is accessed through a five bar wooden gate which leads to a large gravelled driveway providing turning and parking for several vehicles.
Garage/Workshop - 8.79m x 2.82m (28'10" x 9'3") - Widening to 13'. Metal up and over garage door. Light and power are connected. Window to rear.
A pathway leads down the side of the cottage through a metal pedestrian gateway into the rear garden. Wooden storage shed housing LPG tanks for the gas cooker.
Workshop - 3.40m x 3.10m (11'2" x 10'2") - Single glazed window overlooking the rear garden. Grant oil fired central heating boiler. Shelf, light and power. Door to:-
Utility - 3.48m x 3.10m (11'5" x 10'2") - Single glazed window to front, base units, space and plumbing for washing machine. Built-in storage cupboards. Light and power are connected.
Rear Garden - The rear gardens enjoys a sunny southerly aspect and is very private enclosed within high hedge boundaries. The garden is predominantly level lawn with many shrubs and plants. Retaining walls with flower beds over. Large patio provides plenty of sitting out space and this is accessed from the dining room. The 8' x 4" GREENHOUSE is included in the sale. Pathway continues to further detached OUTBUILDING measuring overall 30' x 13' which is divided into two sections. The first section 13'3" x 13' with a window overlooking the garden and roof light. Workbench. The second section 16'8" x 13' has two windows overlooking the garden and has a roof light.
Services - Mains water are electricity are connected. Oil fired central heating. Private drainage.
N.B - The electrical circuit, appliances and heating system have not been tested by the agents.
Viewing - Strictly by Appointment through the Agents Philip Martin, 9 Cathedral Lane, Truro, TR1 2QS. Telephone: 01872 242244 or 3 Quayside Arcade, St. Mawes, Truro TR2 5DT. Telephone 01326 270008.
Directions - From Truro proceed in a easterly direction along the A390 towards St Austell. At Hewaswater turn left signposted to Coombe. Take the second right turning, down the hill and at the grass triangle keep right. At the junction at the top of the hill turn left and then take the first drive on the right by The Manse and The Old Smithy. The Cottage At Hay is located at the end of this drive.
Property Ref: 858996_33522606
Similar Properties
3 Bedroom Detached Bungalow | Guide Price £525,000
AN INDIVIDUAL DETACHED BUNGALOW WITH A MATURE GARDEN AND A LOVELY VIEW.Tucked away within an elevated south facing site...
4 Bedroom Terraced House | Guide Price £525,000
MODERN END OF TERRACE THREE STOREY TOWN HOUSE IN SUPERB LOCATIONBeautifully presented with quality, made to measure curt...
4 Bedroom Detached House | Guide Price £525,000
SUBSTANITAL DETACHED FOUR BEDROOM HOUSE WITH NO CHAIN Situated in a highly desirable residential location in Truro close...
4 Bedroom Detached Bungalow | £545,000
DETACHED BUNGALOW IN SOUGHT AFTER SETTINGA renovated three/four bedroom detached bungalow on a spacious plot with ample...
4 Bedroom Detached House | Guide Price £545,000
BEAUTIFULLY PRESENTED DETACHED HOME IN 1/4 OF AN ACRE PLOTSituated in a fabulous location within easy reach of excellent...
2 Bedroom Detached Bungalow | Guide Price £550,000
DETACHED BUNGALOW WITH FANTASTIC FAR REACHING COUNTRYSIDE VIEWSIn a very quiet setting within a short walk of the villag...
How much is your home worth?
Use our short form to request a valuation of your property.
Request a Valuation

