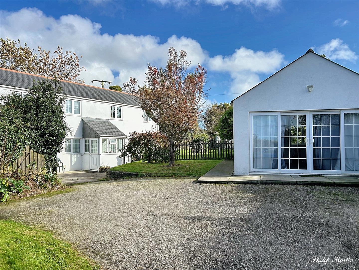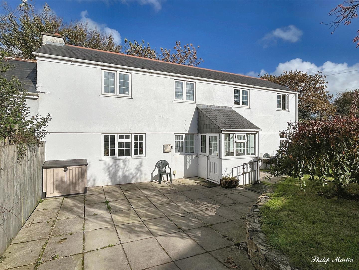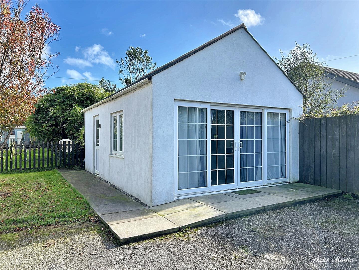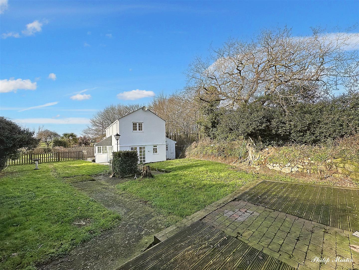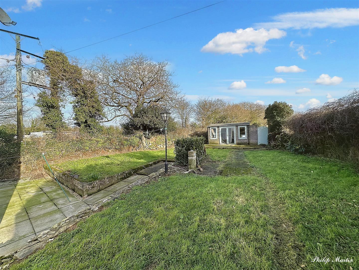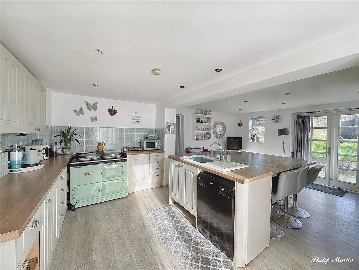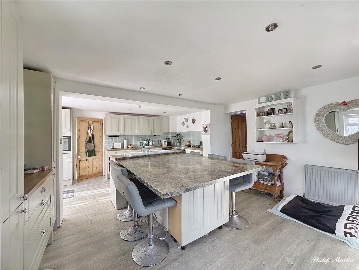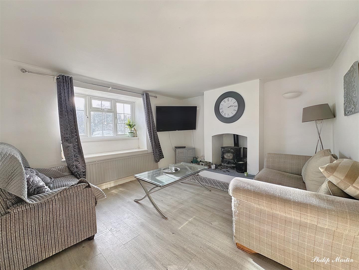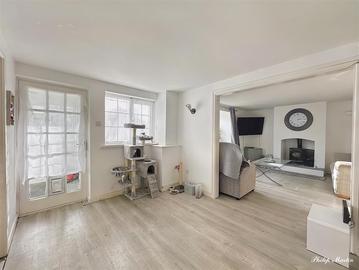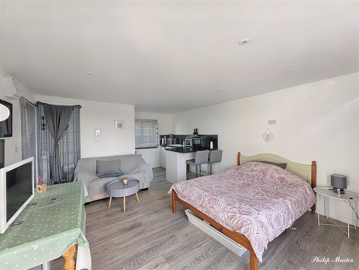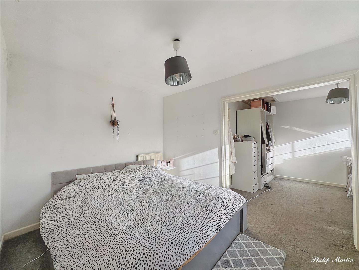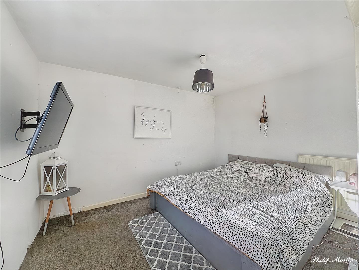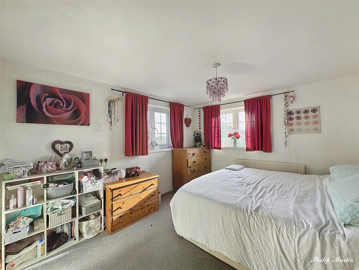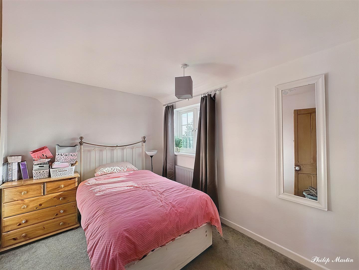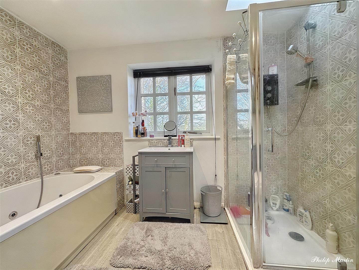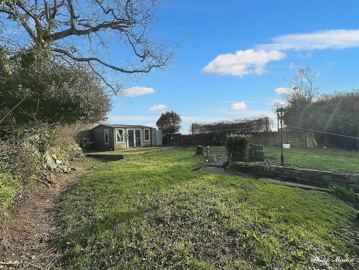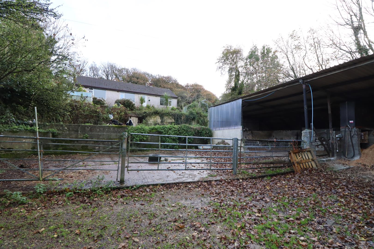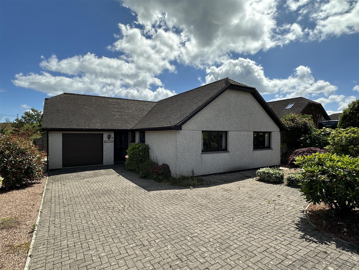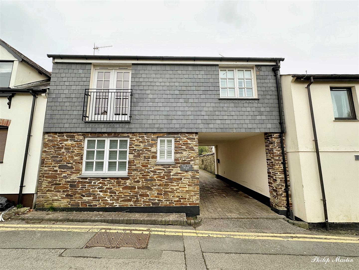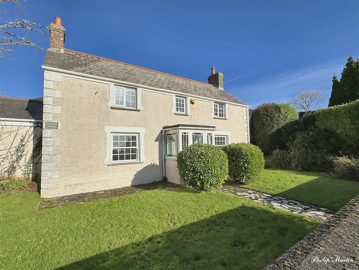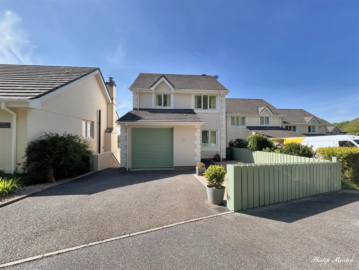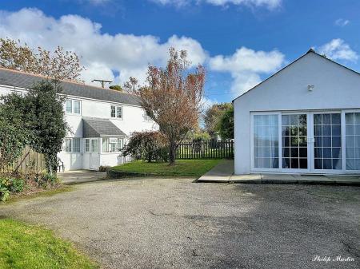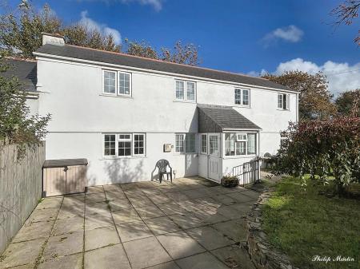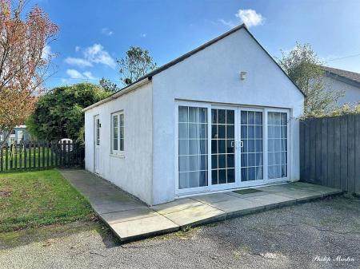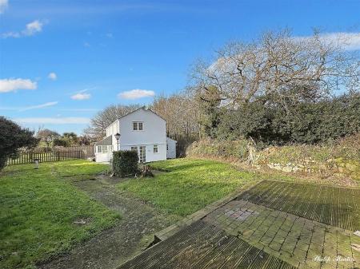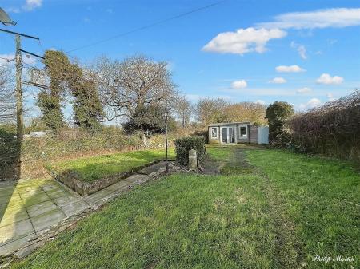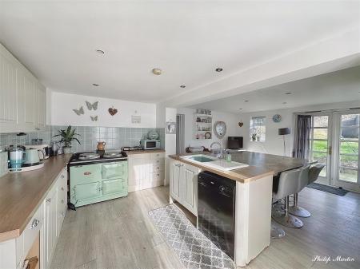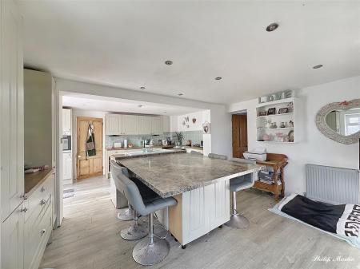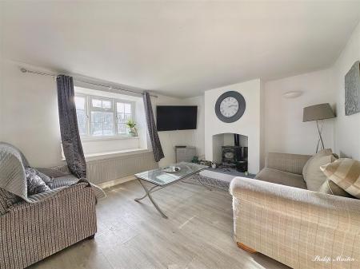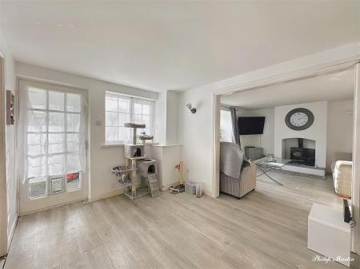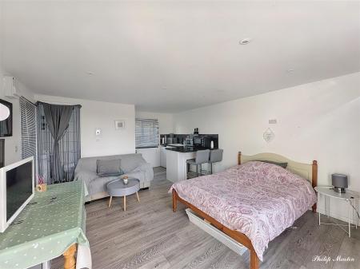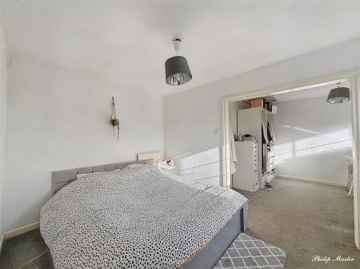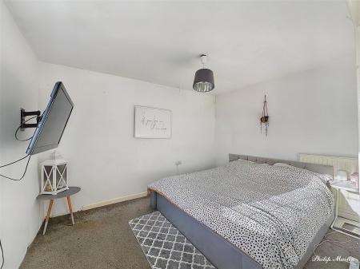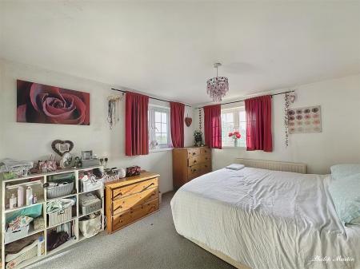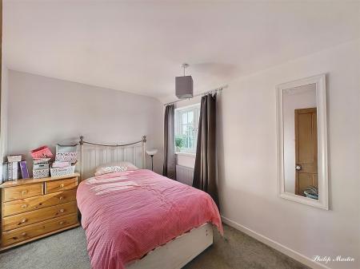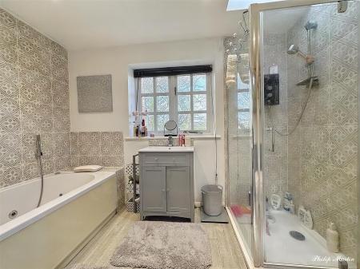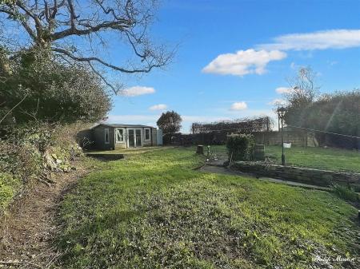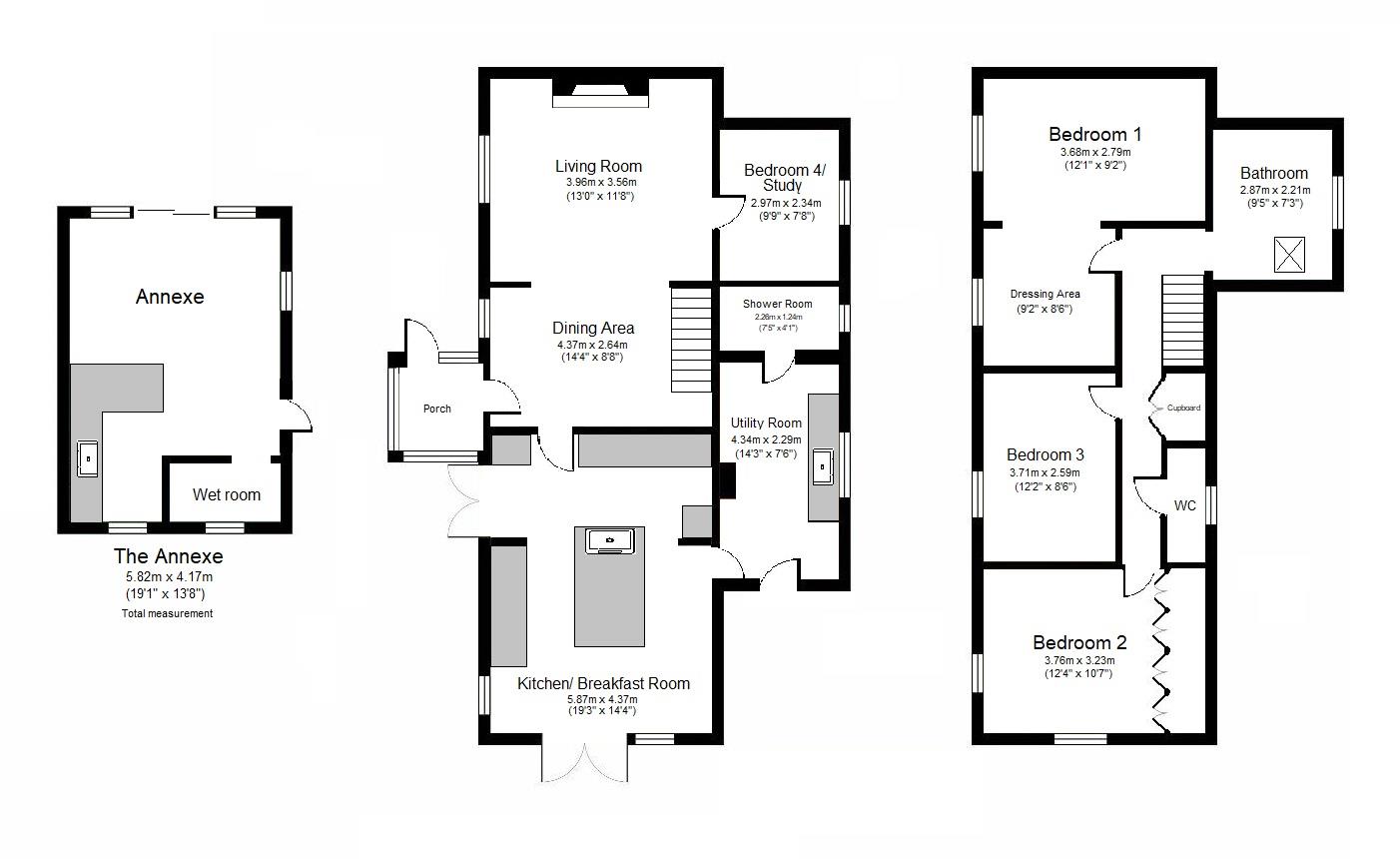- Semi Detached Extended Cottage
- Annexe with Income Potential
- Four Bedrooms
- Enclosed Garden
- Kitchen/Dining Room
- Driveway Parking
- Utility Room
- Quiet, Desirable Location
- Bathroom, Shower Room and W.C
- No Chain
4 Bedroom Cottage for sale in St. Austell
FOUR BEDROOM HOUSE SITUATED IN RURAL LOCATION SOLD WITH NO CHAIN
This four bedroom semi detached extended cottage is situated in a semi rural location on the outskirts of Sticker, enjoying wonderful far reaching countryside views.
In all, the accommodation comprises; entrance porch, kitchen/breakfast room, utility room, shower room, sitting/dining room, study, three bedrooms, bathroom and a separate w.c. There is ample driveway parking, an enclosed garden and a one bedroom annexe that is ideal for income potential or a dependant relative.
Being sold with no chain, viewing is essential.
EPC - TBC. Freehold. Council Tax - E.
The Property - Oak Tree Cottage is a wonderful four bedroom semi detached, extended cottage situated in a semi rural location on the outskirts of Sticker, enjoying wonderful far reaching countryside views. The property is much larger than first apparent and enjoys a private, peaceful setting. Occupying a generous plot, with plenty of parking and a sizeable garden that is completely enclosed and surrounded by farmland. There is also a one bedroom annexe that is ideal for those looking to generate an income or alternatively for a dependant relative. In all, the accommodation comprises; entrance porch, kitchen/breakfast room, utility room, shower room, sitting/dining room and bedroom four/study to the ground floor with three double bedrooms, a spacious bathroom and a separate w.c. to the first floor. The property is being sold with vacant possession and no onward chain, viewing is highly recommended.
Location - Nearby Sticker is a thriving community on the western side of St. Austell and with a good selection of facilities including shop, post office and public house. A regular bus service connects Truro through to St. Austell and obviously both centres offer a wide range of amenities including supermarkets, banks, building societies, restaurants as well as being close to popular golf courses and a main line rail link to London (Paddington). Both north and south Cornish coasts are also easily accessible and it lies on the edge of the scenic Roseland Peninsula and hence many south Cornish beaches and harbourside villages are all with in a few minutes driving distance.
In greater detail the accommodation comprises (all measurements are approximate):
Ground Floor -
Entrance Porch -
Sitting Room - 3.96m x 3.56m (12'11" x 11'8") - Window to front with feature fireplace housing wood burning stove. Radiator.
Dining Room - 4.37m x 2.64m (14'4" x 8'7") - Window to front with stairs rising to first floor. Radiator.
Kitchen/Breakfast Room - 5.87m x 4.37m (19'3" x 14'4") - Dual aspect Farmhouse style large kitchen/breakfast room with door to front and rear as well as into the utility room. Remodelled and modernised to create a spacious social space with large central island. Fitted with a range of base and eye level units with worktops over and tiled splashbacks. Inset ceramic sink and drainer unit with oil fired Aga, plumbing for dishwasher and integrated electric oven.
Utility Room - Door to side accessing garden and window to rear. Space and plumbing for washing machine and tumble dryer. Inset sink and drainer unit with door into;
Shower Room - 2.26m x 1.24m (7'4" x 4'0") - Obscured window to rear and comprising; shower cubicle, pedestal hand wash basin and low level w.c.
Bedroom Four/Study - 2.97m x 2.34m (9'8" x 7'8") - Window to rear. Radiator.
First Floor -
Bedroom One - 3.68m x 2.79m (12'0" x 9'1") - Dual aspect double bedroom with window to front and side enjoying far reaching countryside views. Fitted wardrobes. Radiator.
Bedroom Two - 3.76m x 3.23m (12'4" x 10'7") - Dual aspect double bedroom with windows to front and side enjoying far reaching countryside views. Built in wardrobes. Radiator.
Bedroom Three - 3.71m x 2.59m (12'2" x 8'5") - Window to front. Radiator.
Bathroom - 2.87m x 2.21m (9'4" x 7'3") - A spacious bathroom with obscured window to rear. Tiled flooring comprising; shower cubicle, bath, pedestal hand wash basin and low level w.c. Extractor fan and heated towel rail.
W.C. - Obscured window to side, pedestal hand wash basin and low level w.c.
Annexe - 5.82m x 4.17m (19'1" x 13'8") - A well converted one bedroom annexe comprising; an open plan bedroom, dining area and kitchenette as well as a wet room. This provides the perfect income opportunity or alternatively would be ideal for dependant relatives.
Outside - The property benefits from its own private driveway that provides parking for numerous vehicles. Occupying a generous plot, the property is bordered by farmland and is enclosed garden with mature Cornish boundaries that are therefore perfect for children and pets. There is also a decking area with a timber summer house that enjoys the sunny aspect throughout the day.
Services - Mains water and electric. Oil fired central heating and private drainage.
N.B - The electrical circuit, appliances and heating system have not been tested by the agents.
Tenure - Freehold.
Council Tax - E.
Directions - From Truro proceed in an easterly direction along the A390 and on entering Hewas Water take the right hand turning to Sticker. Proceed up the hill and on the brow of the hill before entering the village take the right hand turning at the crossroads. Follow this road, passing M A Grigg Country Store and Oak Tree Cottage can be found after a short distance on the left hand side.
Viewing - Strictly by Appointment through the Agents Philip Martin, 9 Cathedral Lane, Truro, TR1 2QS. Telephone: 01872 242244 or 3 Quayside Arcade, St. Mawes, Truro TR2 5DT. Telephone 01326 270008.
Data Protection - We treat all data confidentially and with the utmost care and respect. If you do not wish your personal details to be used by us for any specific purpose, then you can unsubscribe or change your communication preferences and contact methods at any time by informing us either by email or in writing at our offices in Truro or St Mawes.
Property Ref: 858996_32853706
Similar Properties
2 Bedroom Smallholding | Guide Price £425,000
BUNGALOW FOR REDEVELOPMENT, OUTBUILDINGS, SAND SCHOOL & 6 ACRES OF LANDA FURTHER 4 ACRES OF LAND AVAILABLE VIA SEPARATE...
Wheal Jane Meadows, Threemilestone
4 Bedroom Detached House | Guide Price £425,000
DETACHED FAMILY HOUSE SOLD WITH NO CHAINA modern four bedroom detached property situated in a quiet cul-de-sac within th...
The Bowling Green, St. Just In Roseland
3 Bedroom Detached Bungalow | Guide Price £425,000
THREE BEDROOM DETACHED BUNGALOW IN DESIRABLE LOCATIONThree bedroom detached bungalow situated in the popular village loc...
3 Bedroom Townhouse | Guide Price £435,000
COACH-HOUSE STYLE TOWNHOUSE CLOSE CITY CENTREA very stylish modern property skilfully designed to blend with the vernacu...
3 Bedroom Detached House | Guide Price £449,950
DETACHED HOUSE OCCUPYING LEVEL PLOT SOLD WITH NO CHAINCullen House is a three bedroom detached property situated in the...
4 Bedroom Detached House | Guide Price £450,000
DETACHED FIVE BEDROOM FAMILY HOMEA detached well presented family home located in one of Truro's popular residential are...
How much is your home worth?
Use our short form to request a valuation of your property.
Request a Valuation

