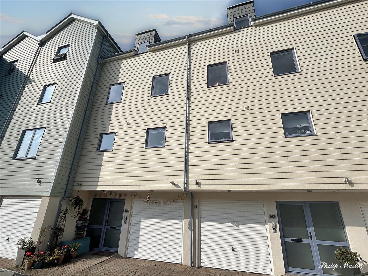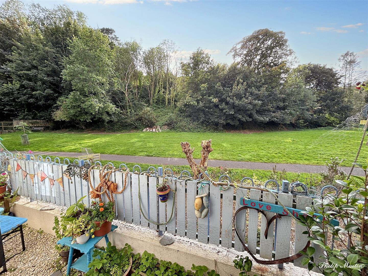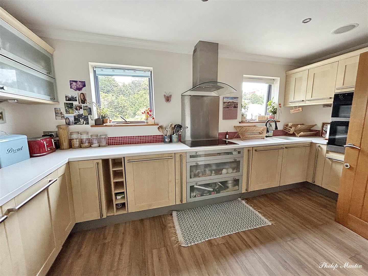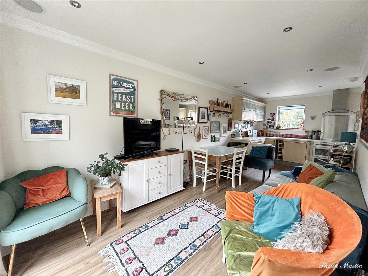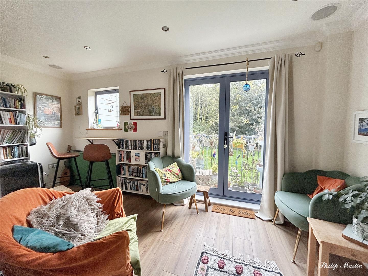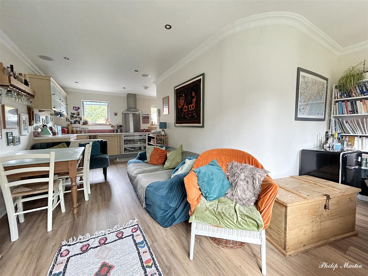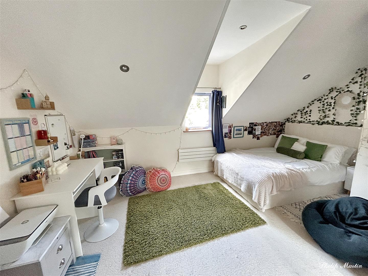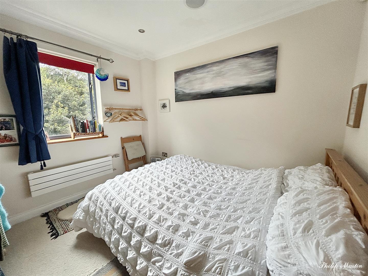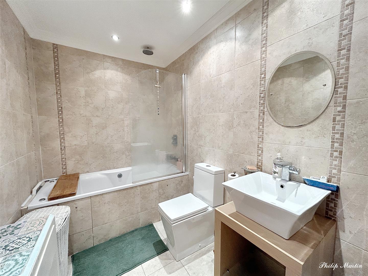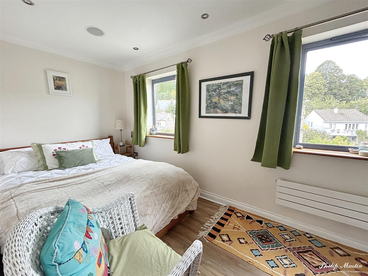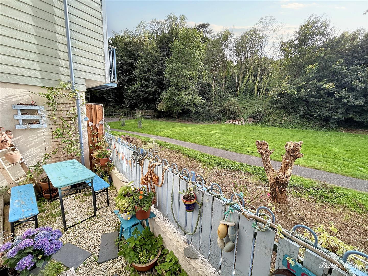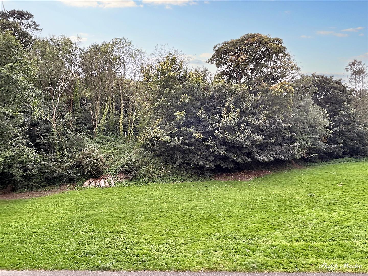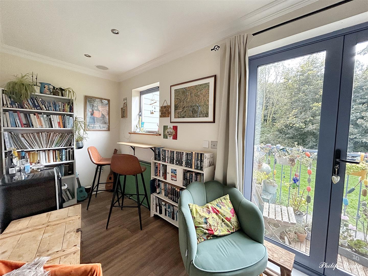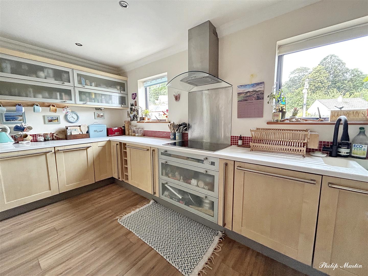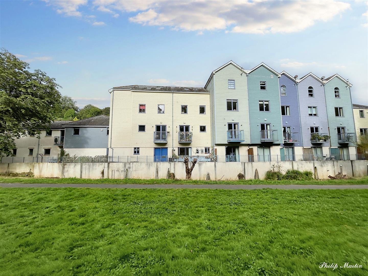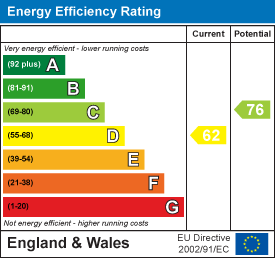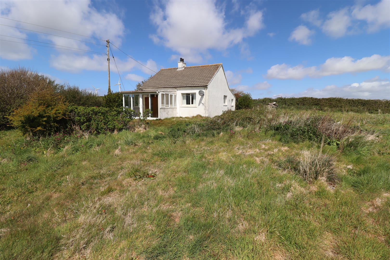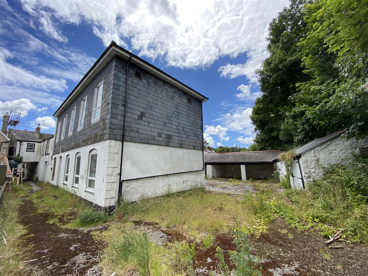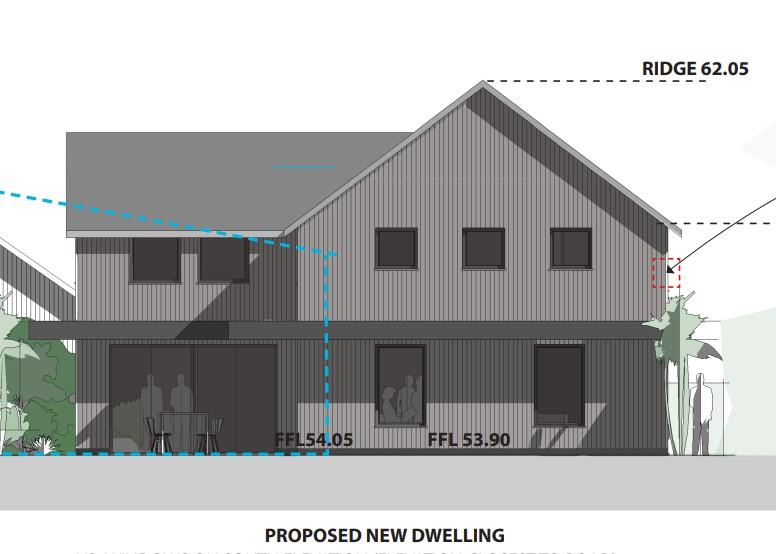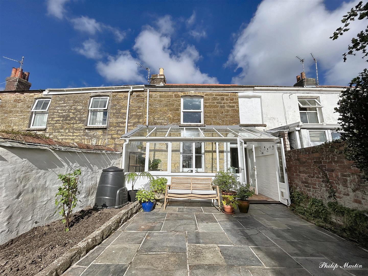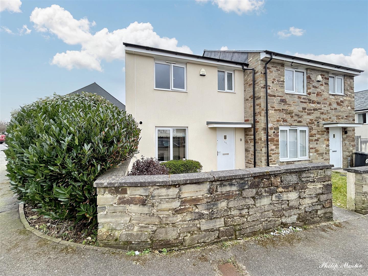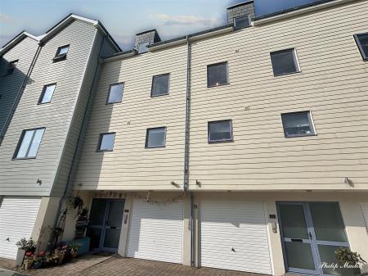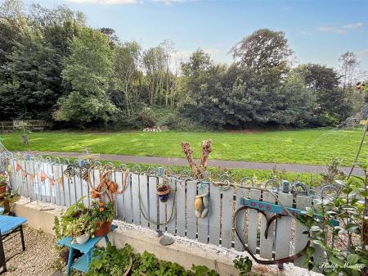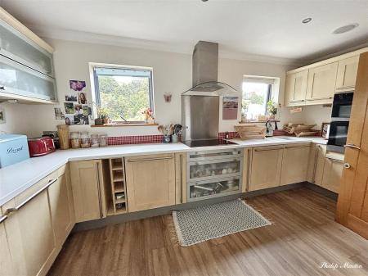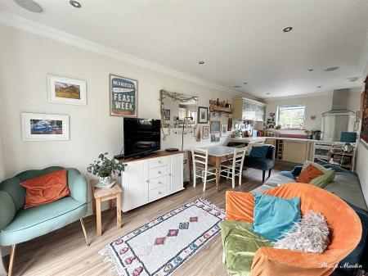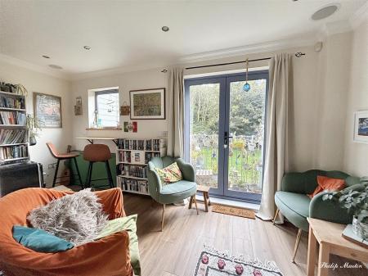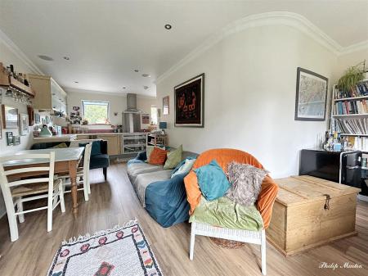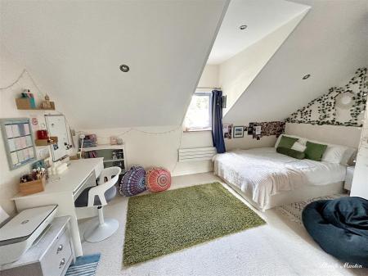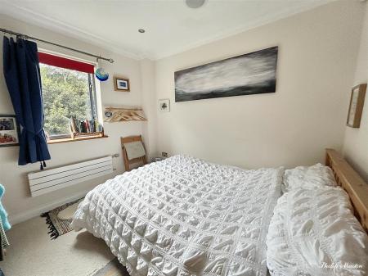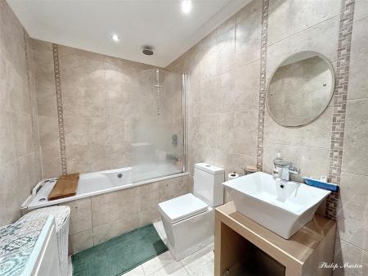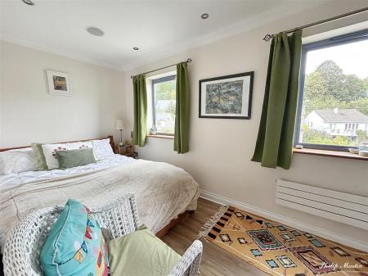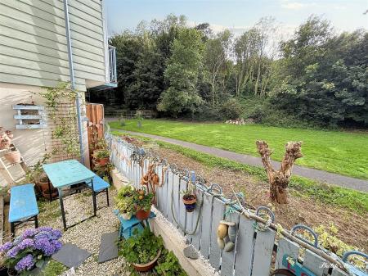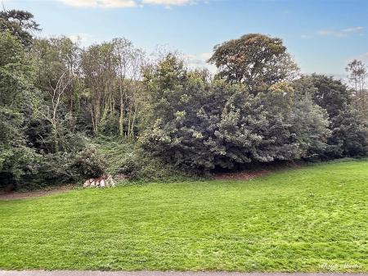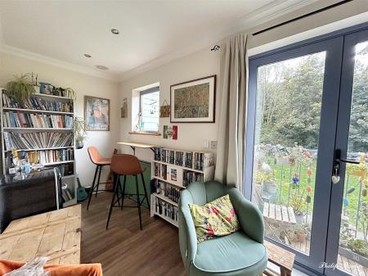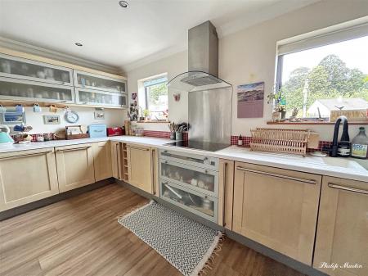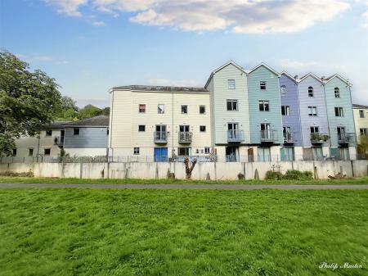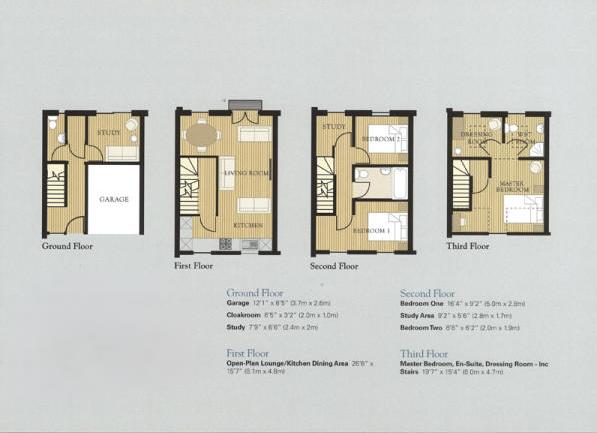- Three/Four Bedrooms
- Master En Suite
- Open Plan Living Space
- Kitchen With Appliances
- Bathroom, Cloakroom
- Study/Fourth Bedroom
- Second Study
- Integral Garage
- Courtyard Garden
- Rear Views
4 Bedroom Terraced House for sale in St. Austell
FOUR STOREY TOWNHOUSE
Located on the very edge of the village within a level walk of the centre and harbour.
Spacious accommodation over four floors.
Three/Four bedrooms - master with en suite, large open plan kitchen, dining and sitting room, cloakroom,
study (or fourth bedroom). Integral garage. Second Study. Courtyard garden.
Double Glazing. Electric Heating.
Freehold. Council Tax Band D. EPC D.
General Comments - A very spacious townhouse located on the very edge of Mevagissey, within level walking distance of the village and harbour. Built in 2008, the property forms part of The Net Lofts which are architecturally designed modern houses. Whilst there is little outside space including a balcony off the first floor sitting room we understand that 10 The Net Lofts has the largest outside area and this terrace enjoys views over the rear park and stream. The accommodation is spread over four floors and there is an integral garage with electric roller door. The house has a contemporary feel and is finished to a high standard. The accommodation includes: Ground floor hallway with access to the integral garage, cloakroom, study/bedroom four with access to the rear garden terrace. First floor has the open plan living, kitchen and dining room with balcony. Second floor has two bedrooms, bathroom and second study. Third floor has the master bedroom with en-suite shower room and dressing room. An internal viewing is essential.
Location - Mevagissey is well known to tourists as a fishing village on the south Cornish coast and is particularly noteworthy for its harbour and quaint fishermans cottages in the narrow streets. There are many local shops and facilities within Mevagissey, St. Austell lies about five miles north and the city of Truro with its Cathedral and fine shopping centre is about fifteen miles away (about half an hours driving distance). Notable attractions of the area include the Lost Gardens of Heligan (about three miles from the property) and the Eden Project which is just east of St. Austell. The whole area is recognised as being of outstanding natural beauty and much of the nearby coastline is owned and protected by the National Trust.
In greater detail the accommodation comprises (all measurements are approximate):
Ground Floor -
Entrance Hall - Glazed entrance door and side window. Stairs leading to first floor. Space and plumbing for washing machine. Door to integral garage. Airing cupboard housing electric boiler.
Cloakroom - Low level w.c, wash hand basin, window to rear, extractor fan.
Study - 2.40m x 2.00m (7'10" x 6'6") - Sliding patio doors opening into rear courtyard garden enjoying views over the park. Radiator.
Rear Courtyard Garden - Space for sitting out enjoying views over the park and the afternoon and evening sun.
Integral Garage - 3.68m x 2.51m (12'1 x 8'3) - Electric roller door. Light and power.
First Floor - Landing. Stairs to second floor.
Open Plan Living/Kitchen And Dining Room - 7.77m x 5.05m (25'6 x 16'7) - A well proportioned twin aspect room with two windows to front and one to rear plus sliding patio doors with Juliet balcony enjoying views over the park. Excellent range of base and eye level units. Integral appliances including double oven with ceramic hob and extractor hood over, dishwasher (new in July 2024), coffee machine, fridge and freezer. Living area with feature curved wall leading around to dining area.
Second Floor - Landing.
Bedroom Two - 4.98m x 2.79m (16'4 x 9'2) - Two windows to front. Radiator.
Bathroom - A tiled room with white suite comprising low level w.c, vanity sink unit, panel Jacuzzi bath with glass shower screen and shower above. Tiled floor. Spotlights, extractor fan, heated towel rail.
Bedroom Three - Window overlooking the rear park. Radiator.
Third Floor -
Master Bedroom - 5.56m x 4.67m (18'3 x 15'4) - A very large, well proportioned room. Window to front. Velux window, radiator.
En Suite - A tiled room with white suite comprising low level w.c, vanity sink unit, corner shower cubicle. Velux window. Heated towel rail. Tiled floor.
Dressing Room - Velux window. Radiator. Spotlights.
Services - Mains water, electric and drainage are connected.
N.B - The electrical circuit, appliances and heating system have not been tested by the agents.
Viewing - Strictly by Appointment through the Agents Philip Martin, 9 Cathedral Lane, Truro, TR1 2QS. Telephone: 01872 242244 or 3 Quayside Arcade, St. Mawes, Truro TR2 5DT. Telephone 01326 270008.
Directions - Upon entering Mevagissey on the B3273 the property can be easily found on your right hand side.
Property Ref: 858996_33368432
Similar Properties
3 Bedroom Plot | Guide Price £300,000
BEST AND FINAL OFFERS BY 12 NOON WEDNESDAY 26TH MAYDEVELOPMENT OPPORTUNITY PLANNING PERMISSION GRANTED FOR REPLACEMENT D...
Fore Street, Chacewater, Truro
Terraced House | Guide Price £300,000
RESIDENTIAL DEVELOPMENT OPPORTUNITYFORMER HOTEL WITH PLANNING PERMISSION TO CONVERT INTO THREE APARTMENTS & MASONIC LODG...
Plot | Guide Price £300,000
INDIVIDUAL BUILDING PLOT IN POPULAR LOCATIONAn opportunity to purchase a building plot located in a sought after locatio...
2 Bedroom Terraced House | Guide Price £315,000
NO CHAIN - BEAUTIFULLY PRESENTED CITY COTTAGE WITH PARKINGSituated in a highly regarded residential part of Truro in a w...
3 Bedroom Semi-Detached House | Guide Price £315,000
SEMI DETACHED HOUSE ENJOYING WONDERFUL RURAL AND WATER VIEWSThis three bedroom semi detached situated in an elevated pos...
Kingston Way, Mabe Burnthouse, Penryn
3 Bedroom Semi-Detached House | Guide Price £315,000
66 Kingston Way is a modern semi detached property conveniently located near the university campus. The property was bui...
How much is your home worth?
Use our short form to request a valuation of your property.
Request a Valuation

