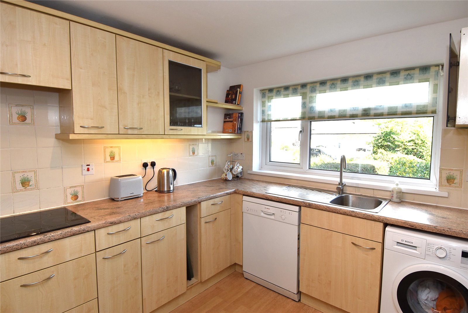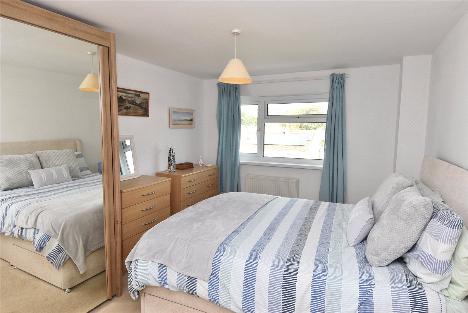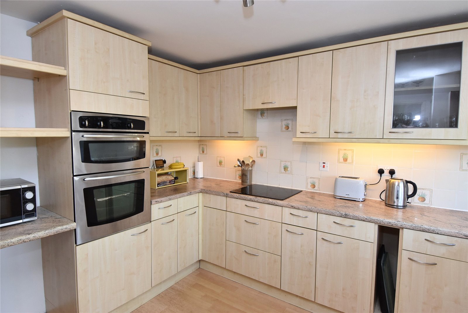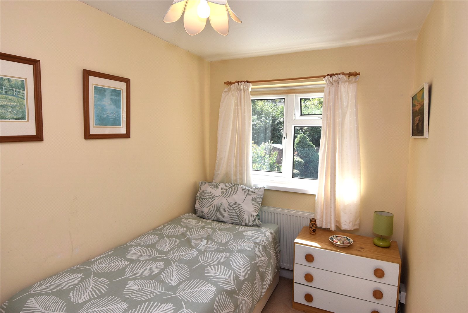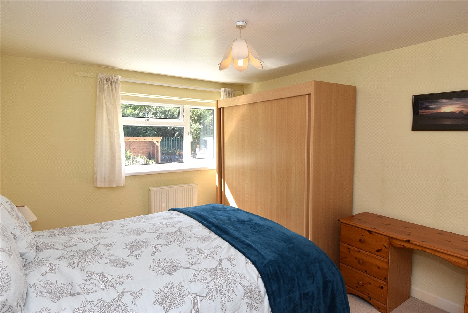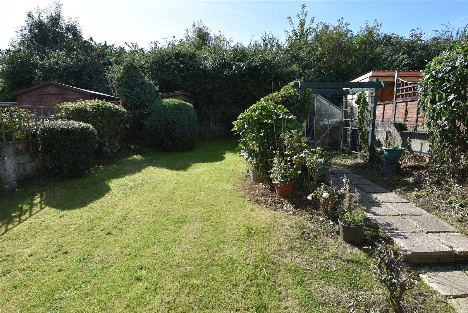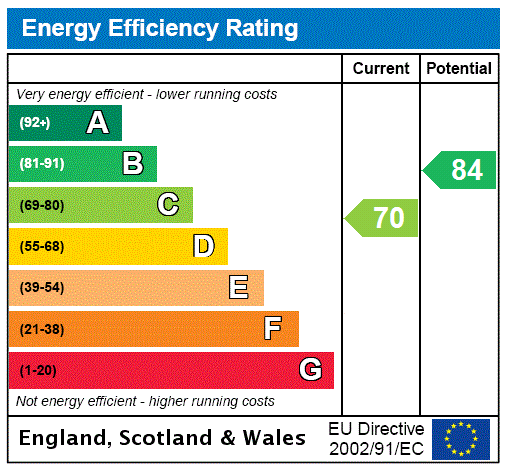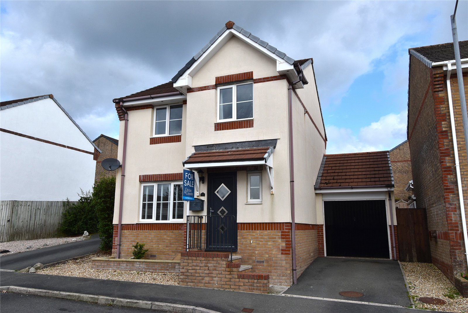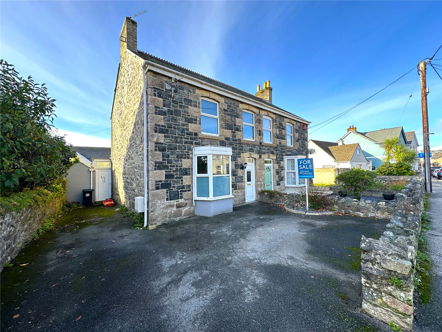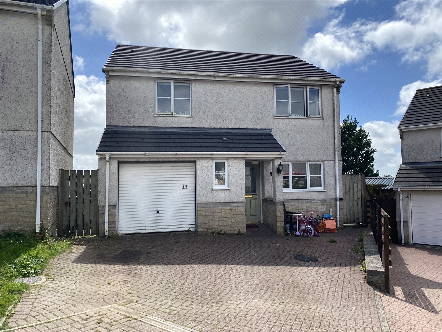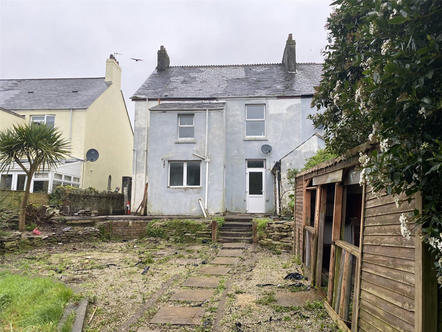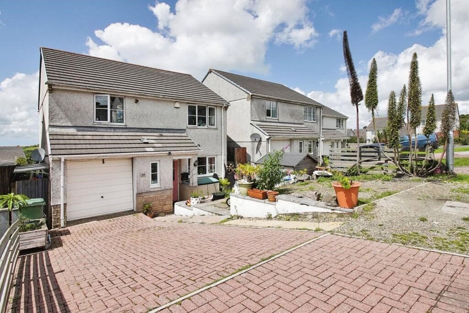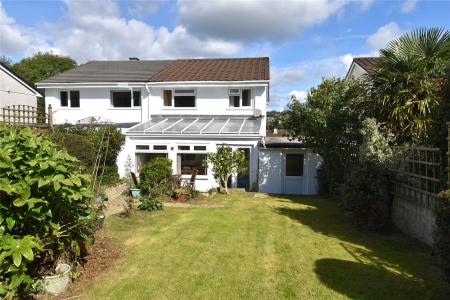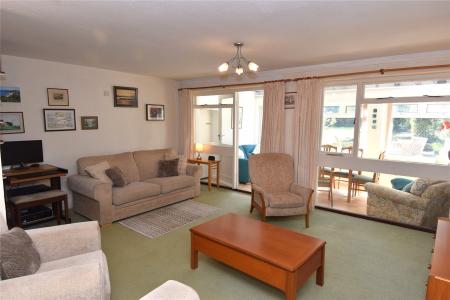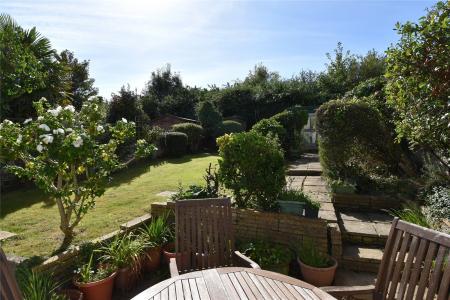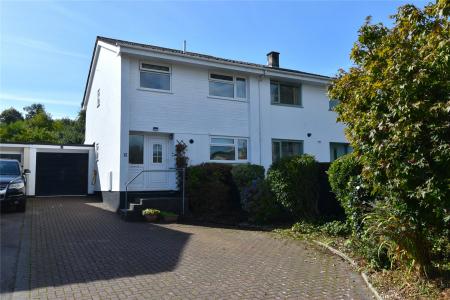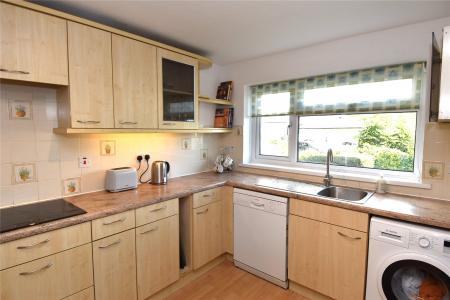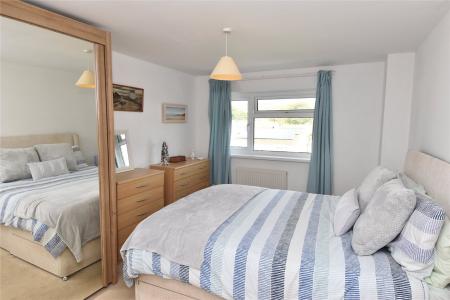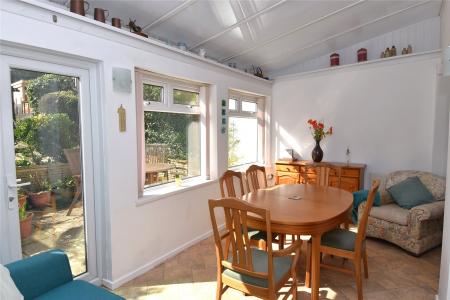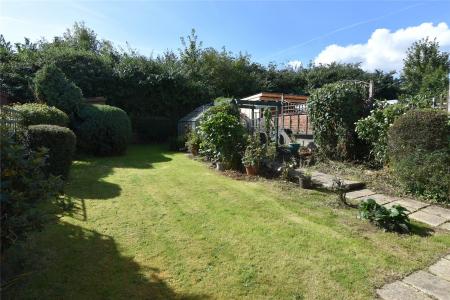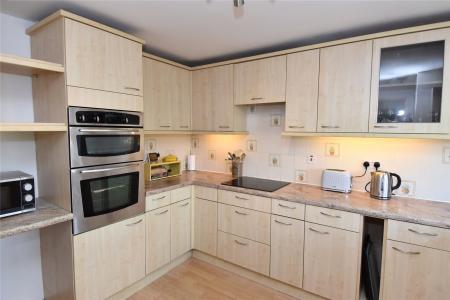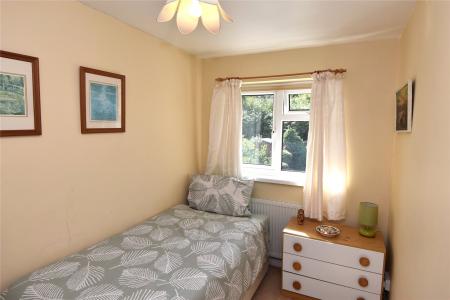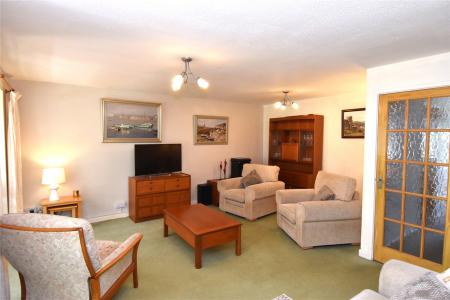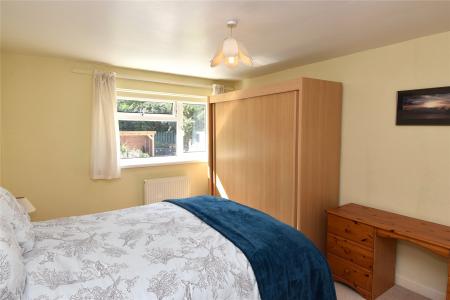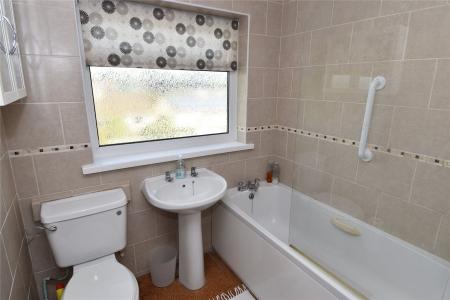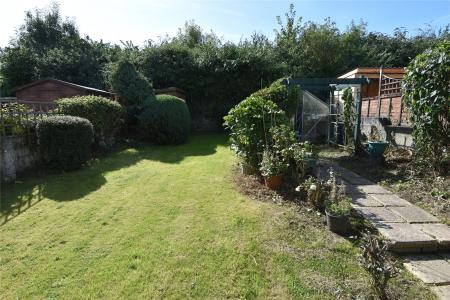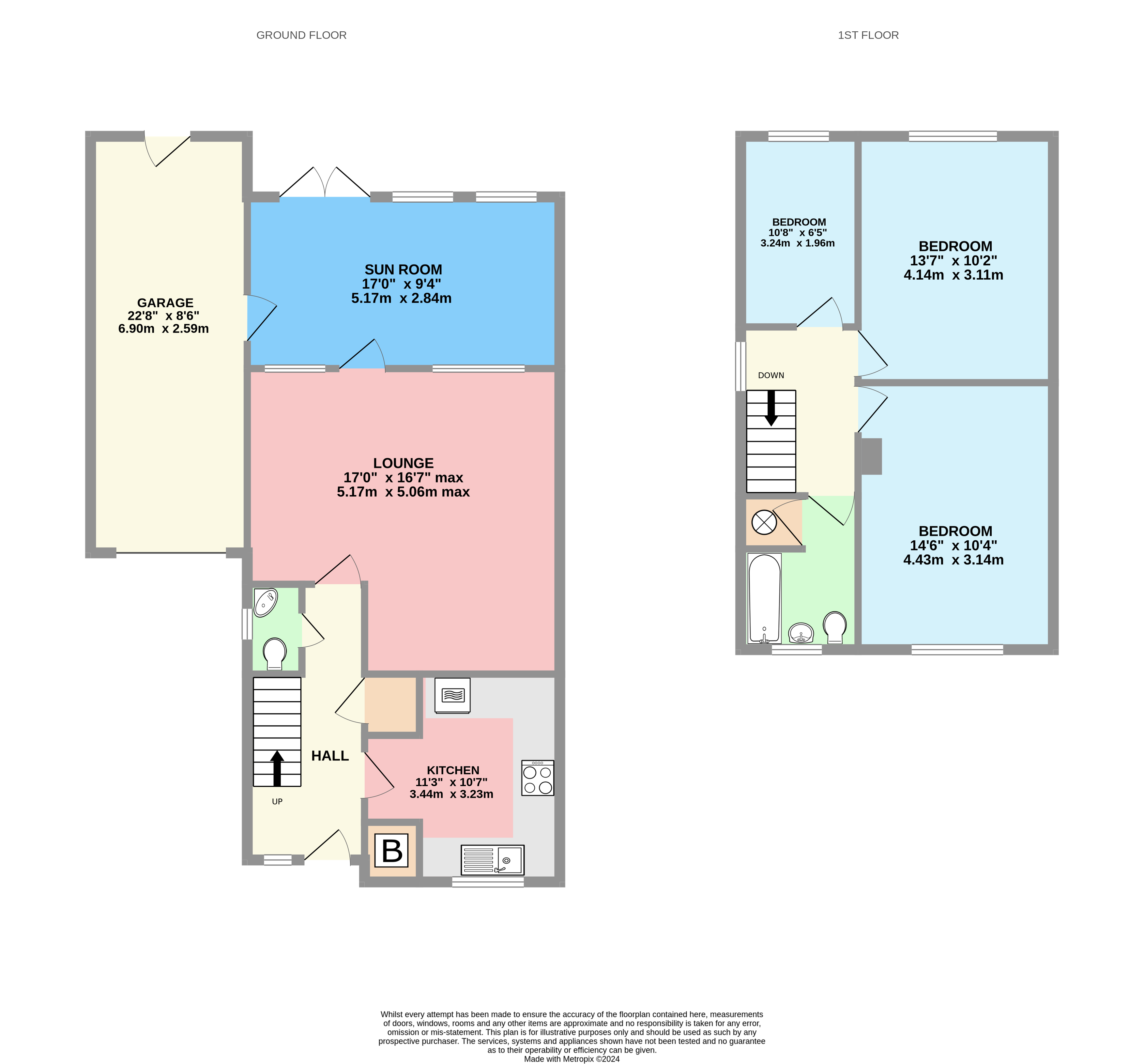- Three bedrooms
- Lounge diner
- Modern kitchen
- Sunroom
- Single garage with internal door
- Bathroom
- Downstairs WC
- Double glazing
- Gas central heating
3 Bedroom House for sale in St Austell
**NO ONWARD CHAIN VIDEO TOUR AVAILABLE** A deceptively spacious, three bedroom semi-detached house in a sought-after residential cul-de-sac on the eastern side of St Austell. Benefits from driveway parking for three cars, a generous plot with mature gardens, single detached garage, modern kitchen, lounge diner, sunroom, three bedrooms and bathroom. Must be viewed to be fully appreciated.
Approached via a herringbone brick paved driveway. Four steps leading up to the front door with UPVC double glazed obscured insert and matching side panel.
Entrance hallway: Radiator, staircase with timber spindled balustrade to first floor landing, doors open to built-in coat and shoe cupboard and a downstairs WC situated under the staircase. Timber doors with obscured glazed inserts open to the kitchen and lounge diner.
Kitchen: Double glazed window to the front elevation. Vinyl flooring, fitted with a range of units comprising cupboards and drawers with worksurfaces over. Built in four ring electric ceramic hob, built-in double oven and grill. Tiled splashbacks, space for washing machine, space for dishwasher, space for fridge freezer. A door opens to a cupboard housing central heating boiler and shelving, matching wall mounted storage units.
Lounge diner: Timber framed single glazed windows look through to the sunroom. Radiator. Offers ample lounge/dining space although could be used just as the lounge as the sunroom is set up for a dining room. A door opens to access the sunroom
Sunroom: Currently used as a dining room/additional reception room. Double glazed French doors open to the rear patio and garden, with two double glazed windows overlooking the garden. Polycarbonate roof, vinyl flooring, offers ample space for family sized dining table, settee, and freestanding storage units. Two radiators. An internal door opens to the attached single garage.
First floor landing: Double glazed window to side elevation, doors opening to three bedrooms and the bathroom.
Bedroom One: Double glazed window to front elevation, offering a pleasant outlook across part of St Austell. Radiator. A generous double bedroom with space for a king-size bed and freestanding storage furniture.
Bedroom Two: Double glazed window to the rear elevation overlooking the rear garden, radiator, space for a double bed and freestanding storage furniture.
Bedroom Three: Double glazed window to the rear elevation overlooking garden, radiator, space for a single bed and freestanding storage furniture.
Bathroom: Double glazed obscured window to front elevation. Cork tile flooring, chrome heated towel rail off central heating system. Fitted with a white suite comprising low-level flush WC, pedestal wash basin, panel bath with mixer tap, wall mounted Mira electric shower. Tiled walls, door opens to airing cupboard over the stairs which houses the immersion tank and slatted shelving.
The rear garden is a generous size and comprises a paved patio immediately to the rear of the house. Steps lead up to an area of lawn which has a profusion of mature, perennial plants and shrubs, with a timber storage shed to the top left-hand corner. Another paved path runs down the right-hand side of the garden where a large greenhouse is situated to the top right-hand corner. Enjoys a southerly facing aspect and is enclosed by walls and fencing.
Single garage: Metal up and over door double glazed obscured glass door to the rear offering immediate access to the garden. Benefits from lighting and power. Convenient internal door to sunroom.
Services: Mains gas, mains electricity, mains water, mains drainage.
Council tax band: C
Important information
This is not a Shared Ownership Property
This is a Freehold property.
Property Ref: 59001_FAC240099
Similar Properties
Treryn Close, St. Blazey, Par, Cornwall, PL24
4 Bedroom House | £270,000
**VIDEO TOUR AVAILABLE** A well presented and deceptively spacious four bedroom link detached house within the cul-de-sa...
Larcombe Road, St Austell, Cornwall, PL25
3 Bedroom House | £270,000
**VIDEO TOUR AVAILABLE** A modern, detached three-bedroom house situated on a popular residential location in Saint Aust...
Porthpean Road, St Austell, PL25
3 Bedroom House | Guide Price £270,000
**NO ONWARD CHAIN** VIDEO TOUR AVAILABLE. A semi detached three bedroom Victorian home plus attic, situated within one m...
Hillside Meadows, Foxhole, Cornwall, PL26
4 Bedroom House | £275,000
** NO ONWARD CHAIN** Spacious four bedroom detached family home, offering great potential in the popular village locatio...
Par Green, Par, Cornwall, PL24
4 Bedroom House | Guide Price £280,000
**NO ONWARD CHAIN** A four bedroom semi-detached period home requiring refurbishment. The property benefits from having...
Hillside Meadows, Foxhole, St Austell, PL26
4 Bedroom House | £280,000
**VIDEO TOUR AVAILABLE** A detached four bedroom home, situated in a cul-de-sac position in a popular residential area i...

Ocean & Country (Par)
4 Par Green, Par, Cornwall, PL24 2AF
How much is your home worth?
Use our short form to request a valuation of your property.
Request a Valuation




