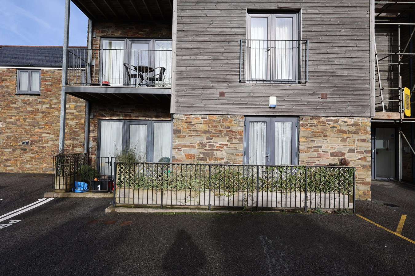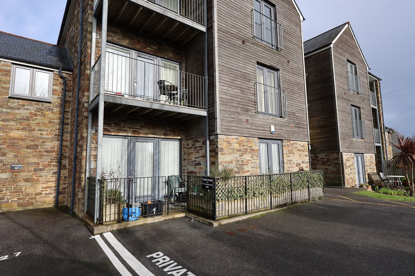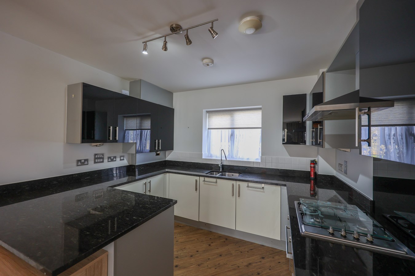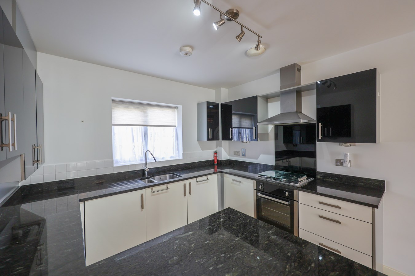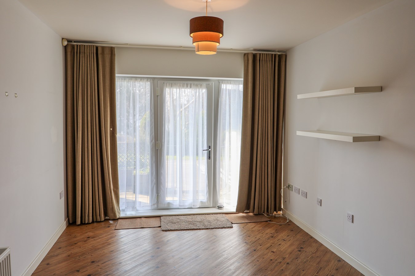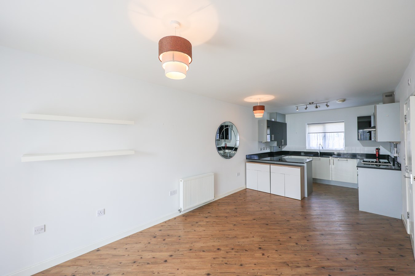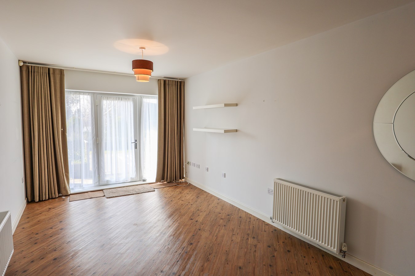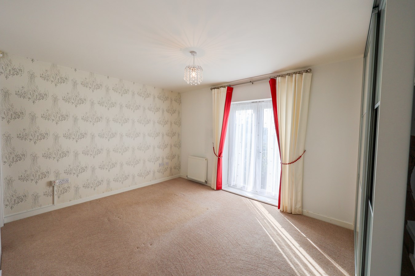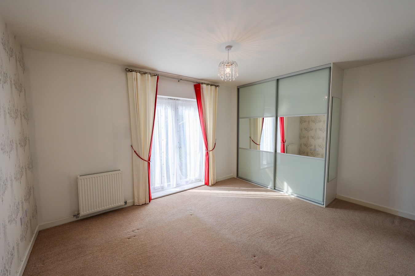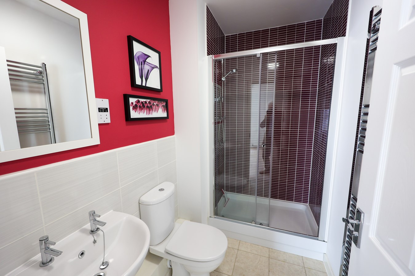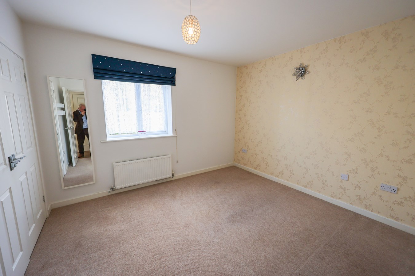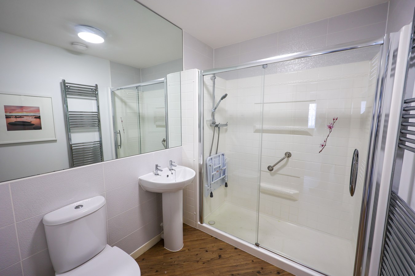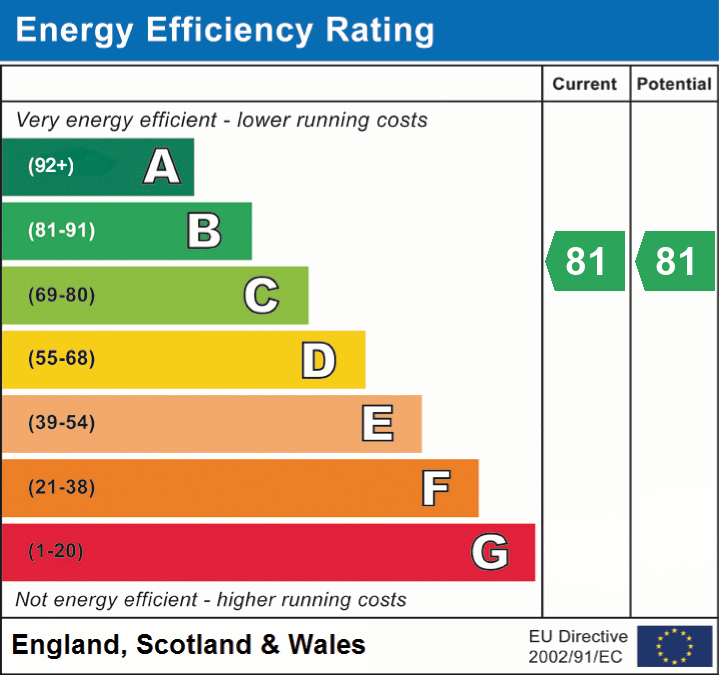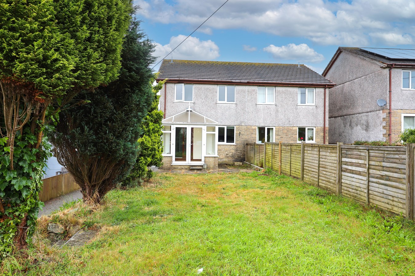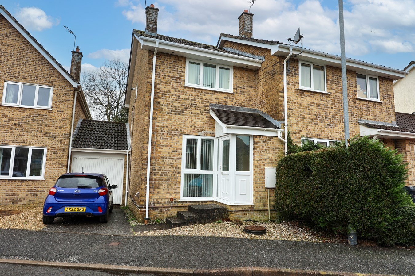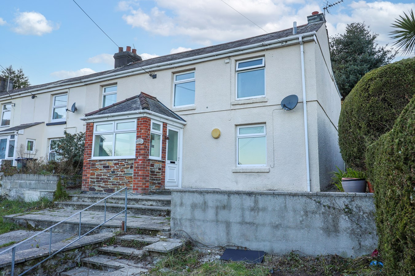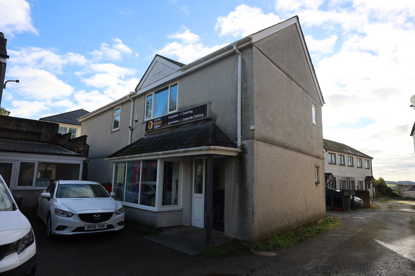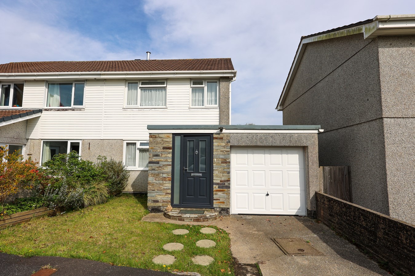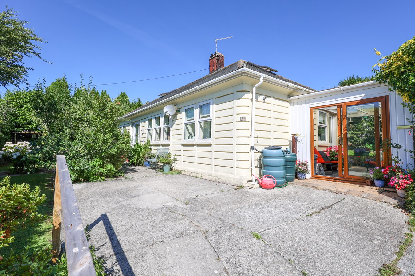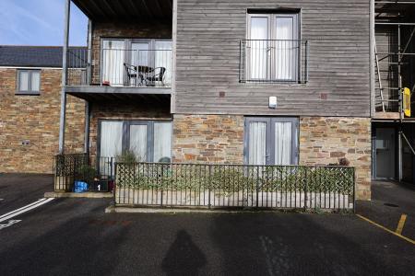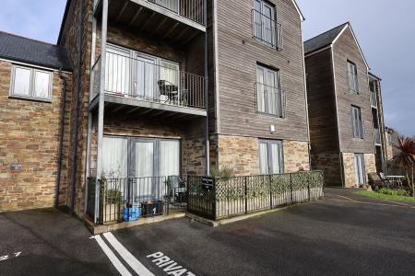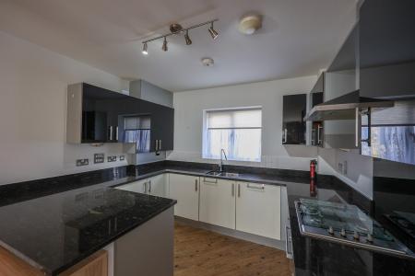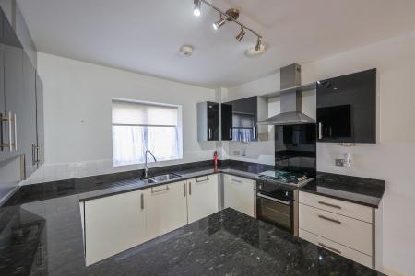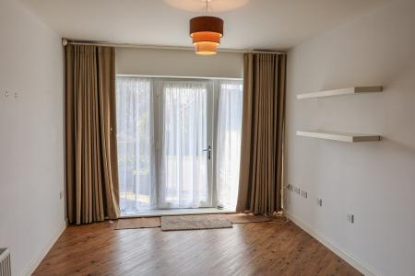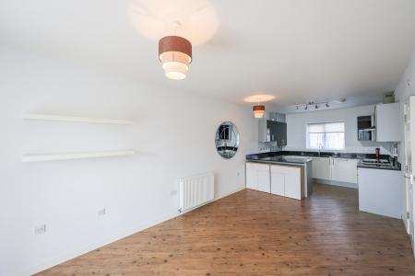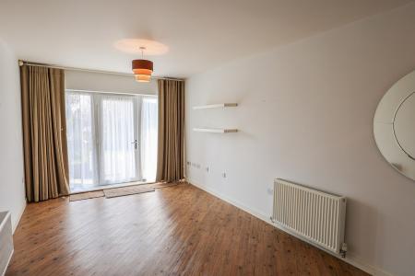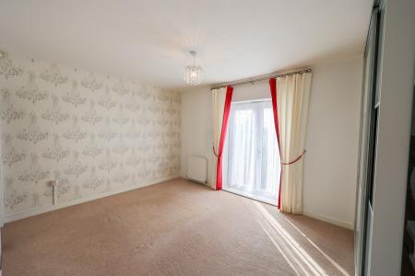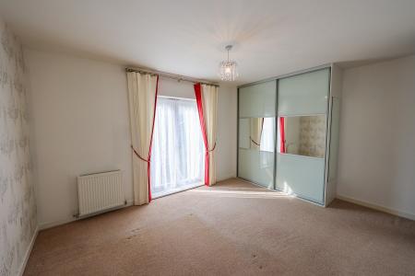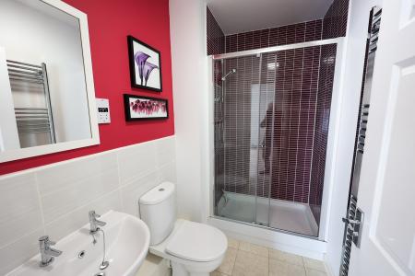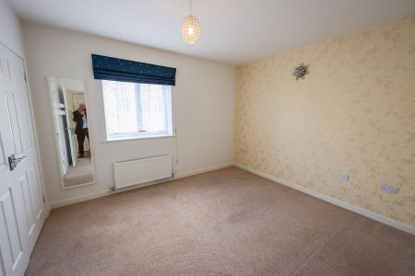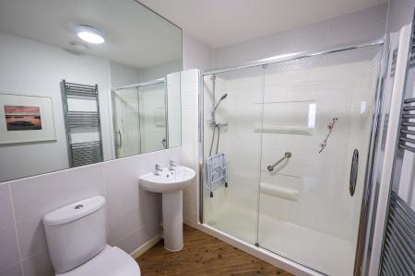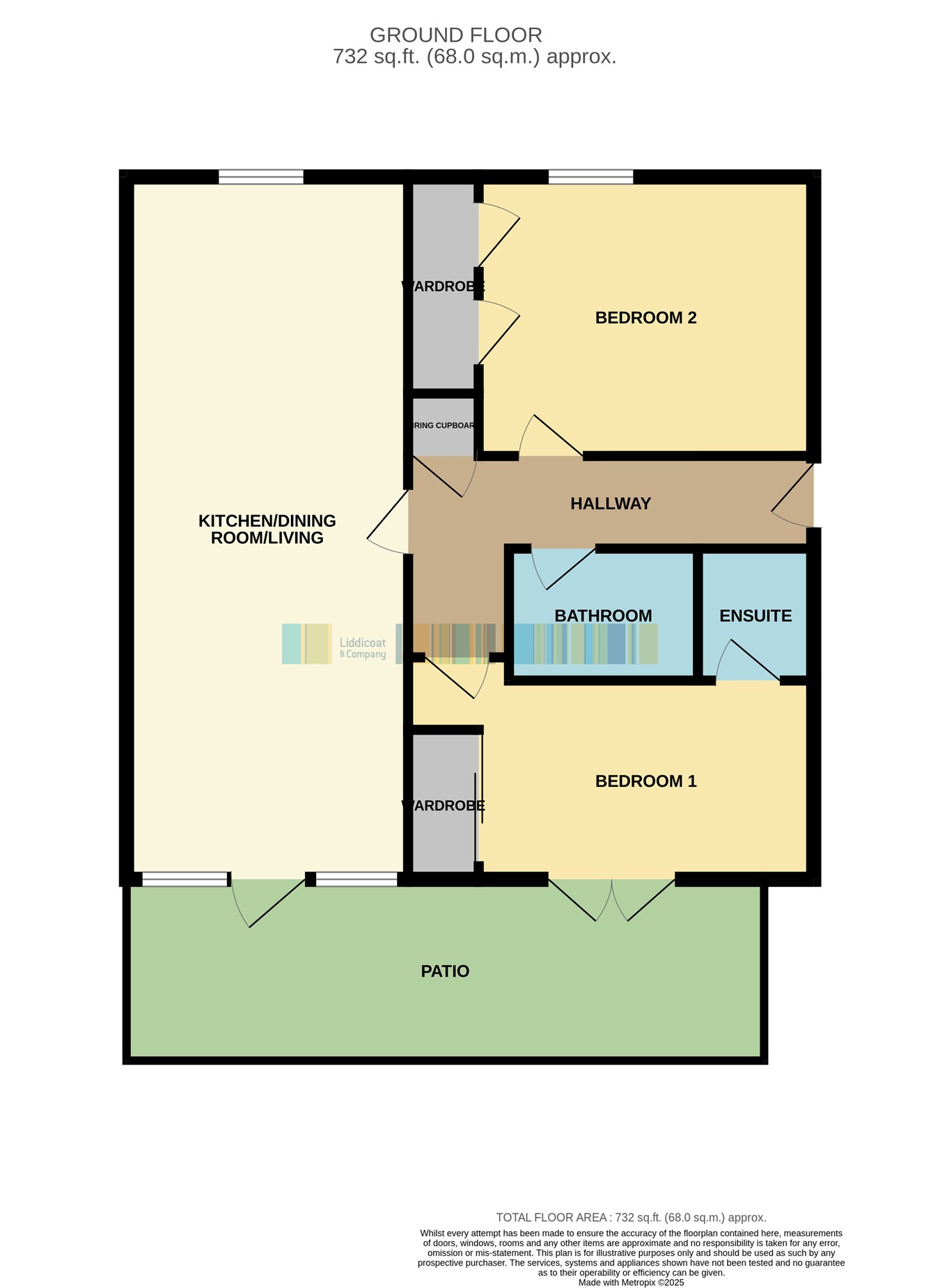- Chain free
- En Suite
- Modern open plan living
- Allocated Parking
- Close to harbour and beach
2 Bedroom Apartment for sale in St Austell
Discover the epitome of coastal living with this stunning and spacious two-bedroom ground-floor apartment. Featuring its own private patio, this fabulous home is offered chain-free in the highly sought-after port of Charlestown. Nestled within an exclusive development, the property boasts generous, well-presented living spaces. The open-plan living, dining, and kitchen area is fitted with integrated appliances and provides seamless access to the patio, creating the perfect indoor-outdoor flow. The property includes a luxurious bathroom and two double bedrooms, with the master bedroom benefiting from an en-suite. Additional features include gas central heating and an allocated parking space for your convenience. Charlestown, a charming historic Georgian port on Cornwall's south coast, is just two miles from the bustling market town of St Austell. This picturesque village is renowned for its iconic tall ships, two delightful pebble beaches, and vibrant selection of bars, restaurants, and coffee shops. Enjoy the perfect blend of history and modern charm in this highly desirable location, with nearby St Austell offering an array of additional shops and facilities. This property represents a unique opportunity to own a piece of Charlestown's exclusive lifestyle—don't miss out!
Lease granted 1st January 2010 for 999 years. Current service charge £981.68 per annum. Current ground rent £180.00 per annum.
This a popular Georgian harbour side village situated around a picturesque inner and outer harbour with pebble beach, some two miles from St Austell town centre. The harbour currently houses some fishing boats and several tall ships, and has been the back drop of several feature films and TV series such as Alice in Wonderland, Doctor Who, The Three Musketeers and The Eagle Has Landed, largely due to its picturesque natural and unspoilt coastline surrounds. Charlestown has a hotel and guest houses, with excellent restaurants, and a selection of public houses. To both sides of Charlestown harbour there is the South West coastal footpath providing some wonderful walks with cliff top views and sandy coves and beaches, leading towards Carlyon Bay, Porthpean and Duporth. To the east lies the natural deep harbour port of Fowey with excellent boating facilities and with a range of excellent local shops and restaurants. Nearby is the beach of Porthpean which has its own sailing club. The coastal footpath is a short walk away towards Duporth and Porthpean and towards Carlyon Bay, Polkerris and Fowey.
Entrance Hall
The apartment features a welcoming entrance hall equipped with a modern intercom phone system for secure visitor access, along with an airing cupboard with a heater, providing a practical storage solution for warm and dry linens.
Kitchen/dining, living Room
27' 6" x 10' 3" (8.38m x 3.12m) The stylish kitchen area is beautifully designed with a combination of white-fronted units and sleek high-level black glass-fronted cabinets, complemented by a luxurious granite worktop. It comes fully equipped with integrated appliances, including a built-in oven, ceramic hob, extractor fan, fridge, freezer, washing machine, and dishwasher. The kitchen also houses a concealed wall-mounted gas-fired boiler that efficiently supplies hot water and radiators throughout the property. Additional features include a one-and-a-half bowl sink unit, a window to the rear bringing in natural light, and door with two full height windows either side that lead directly to the front patio area, perfect for seamless indoor-outdoor living.
Shower Room
7' 9" x 6' 2" (2.36m x 1.88m) The bathroom is elegantly fitted with a spacious 900 mm shower cubicle and a mains-powered shower for a premium experience. It also includes a low-level W.C., a sleek wash hand basin, and a vertical towel radiator for added convenience. Additional features such as an extractor fan, shaver socket, and a large fitted mirror complete this modern and functional space, designed for both style and comfort.
Bedroom 1
14' 8" x 10' 9" (4.47m x 3.28m) Plus door recess. The master bedroom is a standout feature, offering French doors leading to the front, allowing an abundance of natural light to fill the space. It includes a door to the en-suite shower room for added privacy and convenience, as well as a fitted double wardrobe providing ample storage.
En Suite Shower room
8' 0" x 4' 8" (2.44m x 1.42m) The en-suite shower room is beautifully appointed with a spacious double shower, complemented by a sleek ceramic tiled floor and half-tiled walls for a modern finish. It also features a low-level W.C., a stylish wash hand basin, an extractor fan, and a shaver socket, combining practicality with contemporary design.
Bedroom 2
11' 8" x 10' 4" (3.56m x 3.15m) A charming feature of this bedroom is the rear-facing window, inviting natural light into the space. The room also boasts a deep fitted double wardrobe, offering ample and practical storage while maintaining a sleek and tidy aesthetic.
Outside
At the front of the apartment, you'll find a charming enclosed patio area, accessible directly from the living room through elegant French doors, perfect for outdoor relaxation or entertaining. Additionally, the property benefits from a dedicated allocated parking space located conveniently to the rear, ensuring practicality and ease.
Important Information
- This is a Leasehold property.
Property Ref: 13667401_28638995
Similar Properties
3 Bedroom Semi-Detached House | £245,000
For sale and chain free is this well proportioned semi detached three bedroom family house situated in the ever popular...
Penmere Road, St Austell, PL25
2 Bedroom Semi-Detached House | £239,950
A well-presented two-bedroom semi-detached house, ideally located on a level plot within easy reach of local shops, scho...
Bridge Street, St Blazey, Par, PL24
4 Bedroom End of Terrace House | Guide Price £235,000
Offered for sale chain free, this well-positioned end-terrace property offering four or five bedrooms, depending on you...
4 Bedroom Mixed Use | £249,950
For sale an investment opportunity comprises of a large retail premises and two flats offered as a whole situated on the...
Hallane Road, St Austell, PL25
3 Bedroom Semi-Detached House | Guide Price £265,000
This modern and stylish three-bedroom semi-detached house is nestled in a peaceful cul-de-sac within a sought-after, est...
4 Bedroom Bungalow | Offers in excess of £269,500
A deceptively spacious detached Cornish unit bungalow conveniently situated on the level close to local shops being comp...

Liddicoat & Company (St Austell)
6 Vicarage Road, St Austell, Cornwall, PL25 5PL
How much is your home worth?
Use our short form to request a valuation of your property.
Request a Valuation
