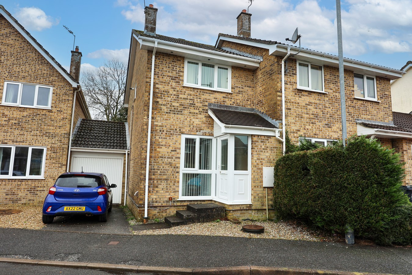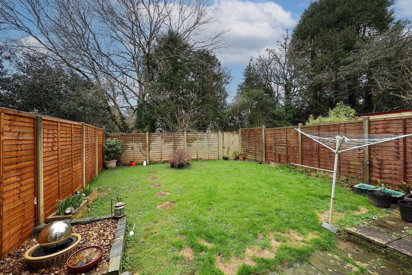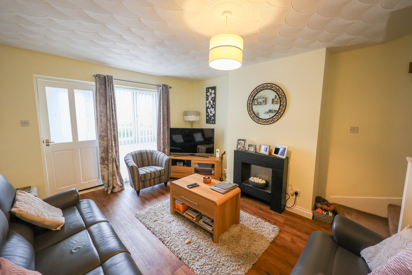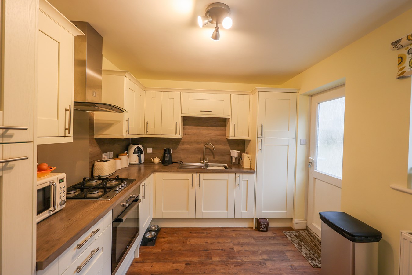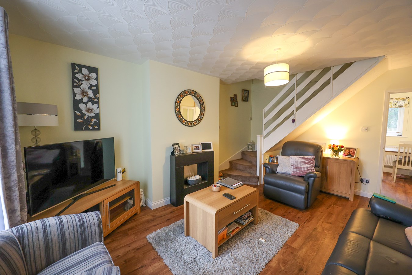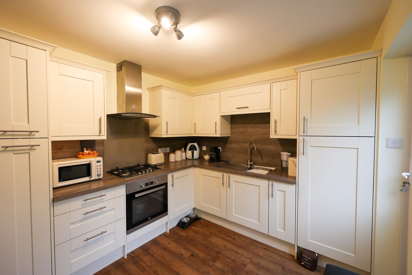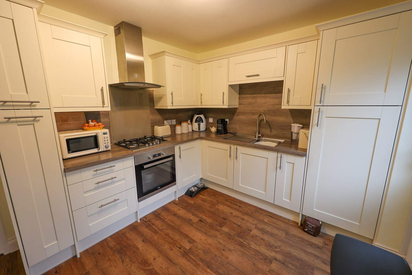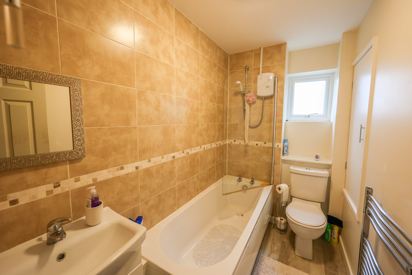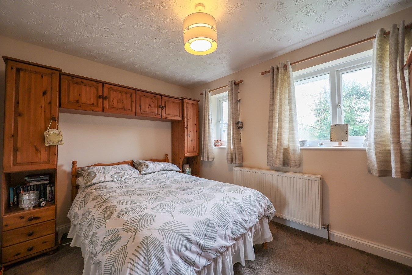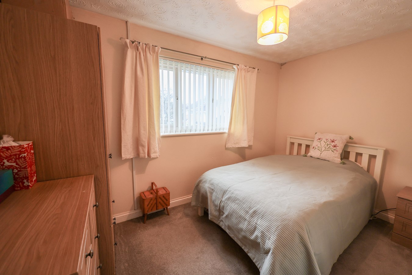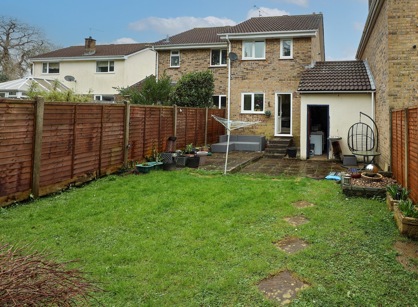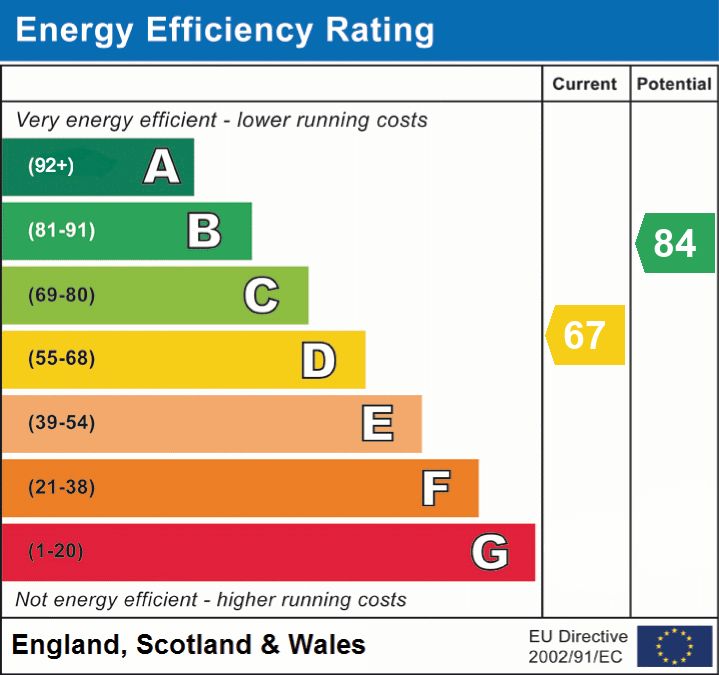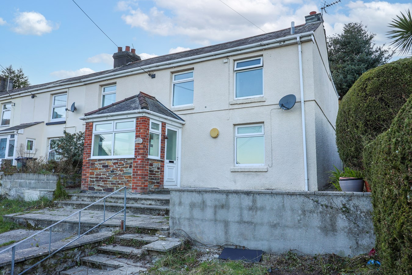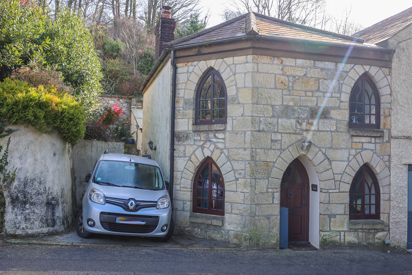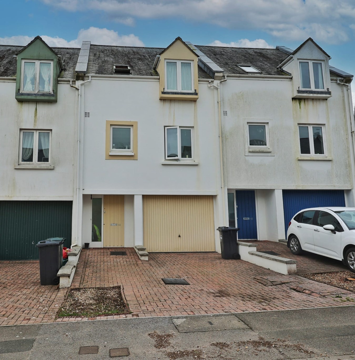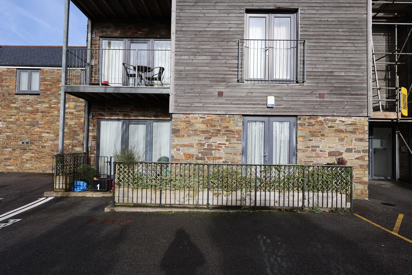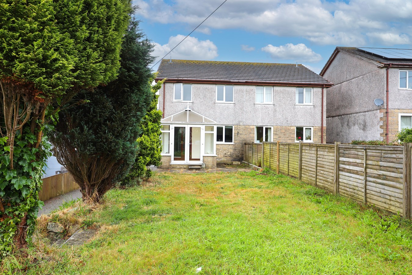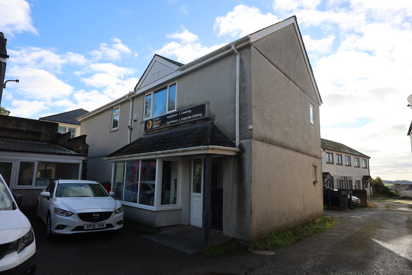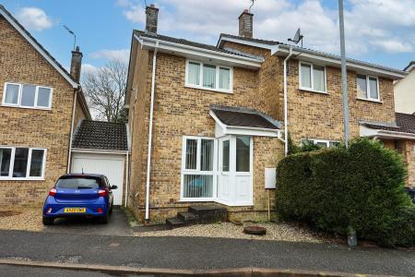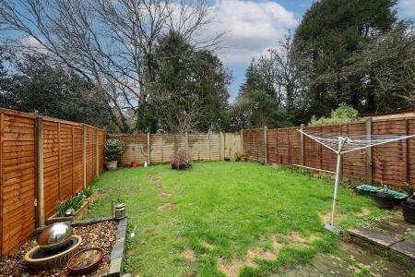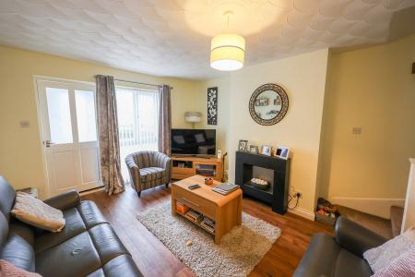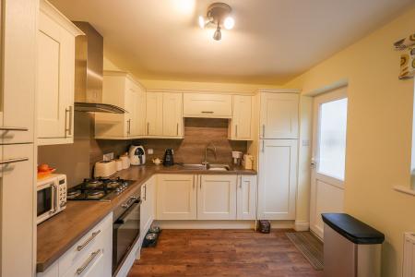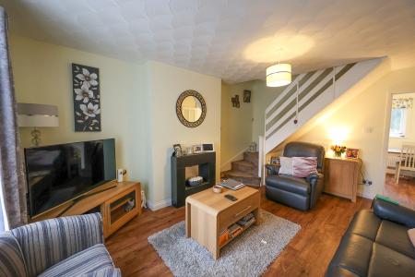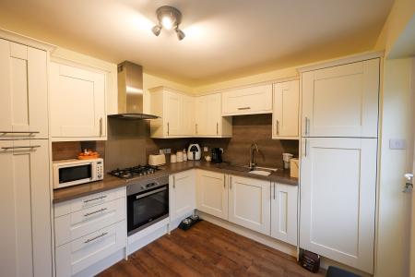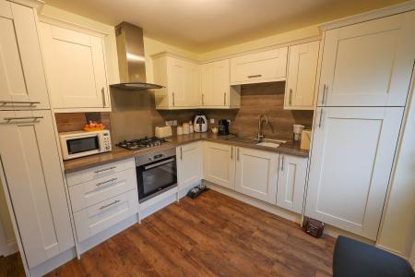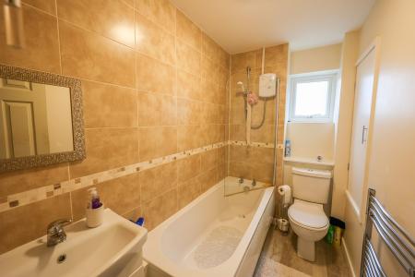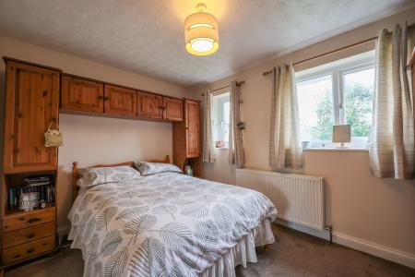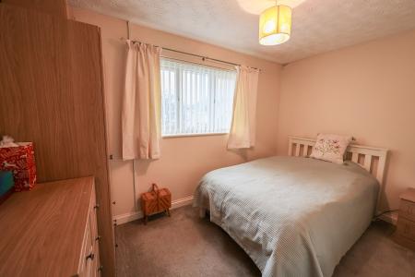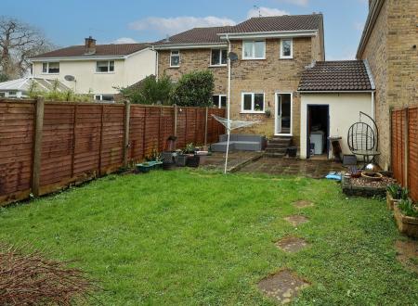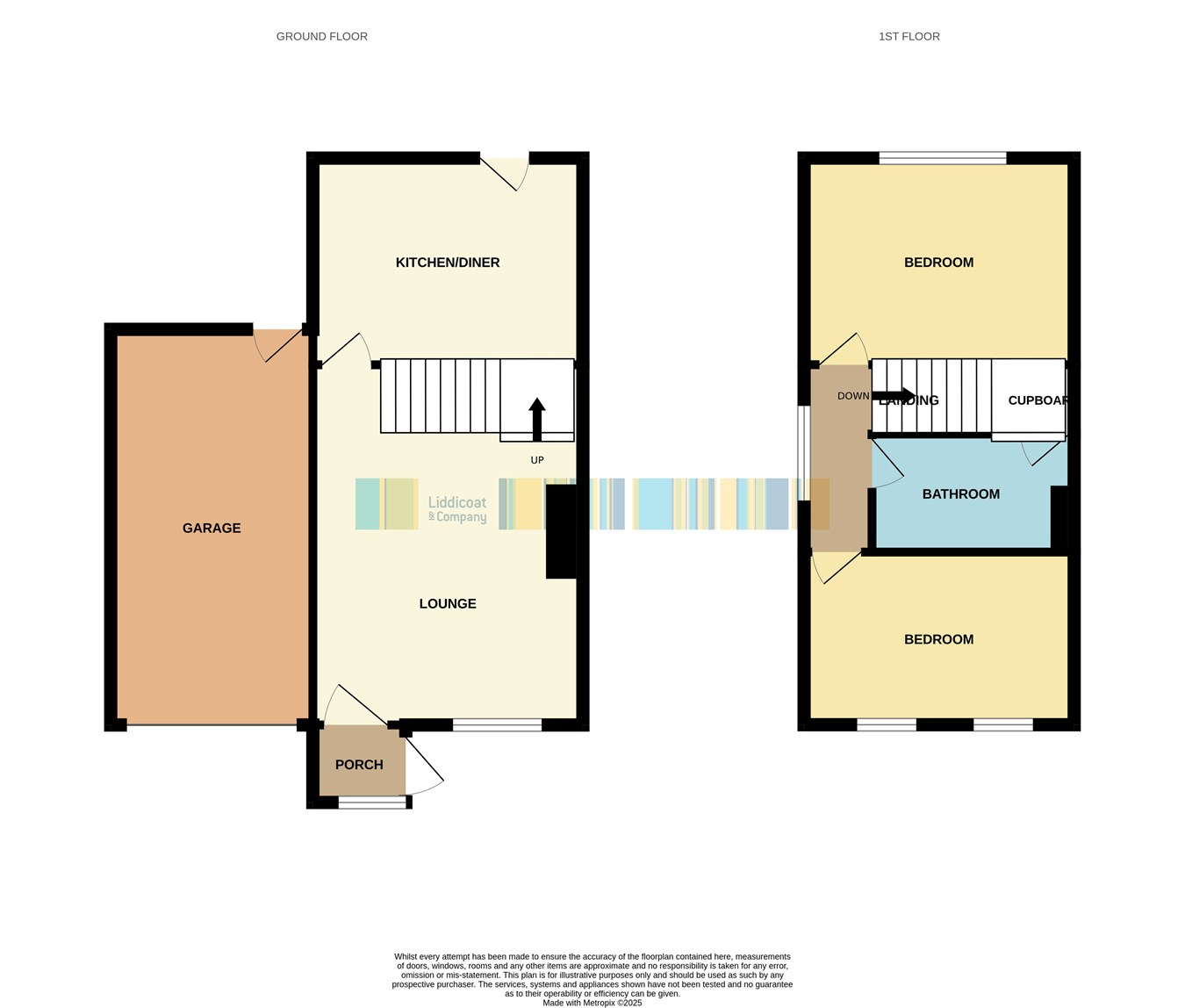2 Bedroom Semi-Detached House for sale in St Austell
A well-presented two-bedroom semi-detached house, ideally located on a level plot within easy reach of local shops, schools, and just half a mile from the town centre. This excellent property features an attached garage and a generous, private rear garden, perfectly positioned to enjoy sunlight throughout the day. The accommodation benefits from gas central heating, uPVC windows and doors, and comprises an entrance porch leading into a spacious living room, followed by a well-equipped kitchen. Upstairs, there is a landing, two generously sized bedrooms, and a family bathroom. A fantastic opportunity for buyers seeking a comfortable and conveniently located home.
Entrance PorchWith half glazed U.p.v.c. door and side windows leading into the entrance porch with door leading into the living room.
Living Room
16' 1" x 11' 10" (4.90m x 3.61m) Large picture window to the front, open stairs to the first floor, open fireplace, vertical radiator, under stair recess, light on dimmer switch, half glazed door leading to the kitchen.
Kitchen
11' 9" x 9' 1" (3.58m x 2.77m) Fitted with an excellent range of wood grain effect fronted units, large pull out larder store unit, electric oven with gas hob unit, glass splashback, stainless steel extractor canopy, tall storage unit, sink unit with mixer tap, wood grain work top, splash back, radiator, half glazed door to the rear garden.
Landing
Access to the roof void.
Bedroom 1
9' 2" x 11' 10" (2.79m x 3.61m) With two windows to the rear, radiator.
Bathroom
7' 7" x 4' 8" (2.31m x 1.42m) Fitted with a panelled bath, shower screen and electric shower fitted, vanity wash hand basin with storage below, low level W.C. Towel radiator, window to the side, large airing cupboard with Worcester gas fired boiler, tiled to the bath area.
Bedroom 2
11' 9" x 7' 6" (3.58m x 2.29m) Window to the front, radiator.
Garage
16' 8" x 8' 6" (5.08m x 2.59m) With a pitched roof, power and light connected, part glazed door to the rear.
Outside
To the front of the property is a small lawn garden and to the side is a parking space with access to the garage. The rear garden is a good size with a patio area first then this leads to a large lawn bounded by timber fencing.
Important Information
- This is a Freehold property.
Property Ref: 13667401_28722606
Similar Properties
Bridge Street, St Blazey, Par, PL24
4 Bedroom End of Terrace House | Guide Price £235,000
Offered for sale chain free, this well-positioned end-terrace property offering four or five bedrooms, depending on you...
Bodmin Road , St Austell , PL25
2 Bedroom Semi-Detached House | £235,000
This truly enchanting listed cottage, steeped in history as the former toll house for travellers entering St Austell, ex...
4 Bedroom Townhouse | Guide Price £230,000
This generously sized four-bedroom townhouse offers the perfect blend of space, comfort and convenience, making it the i...
Fettling Lane, Charlestown, St Austell, PL25
2 Bedroom Apartment | Guide Price £245,000
Discover the epitome of coastal living with this stunning and spacious two-bedroom ground-floor apartment. Featuring its...
3 Bedroom Semi-Detached House | £245,000
For sale and chain free is this well proportioned semi detached three bedroom family house situated in the ever popular...
4 Bedroom Mixed Use | £249,950
For sale an investment opportunity comprises of a large retail premises and two flats offered as a whole situated on the...

Liddicoat & Company (St Austell)
6 Vicarage Road, St Austell, Cornwall, PL25 5PL
How much is your home worth?
Use our short form to request a valuation of your property.
Request a Valuation
