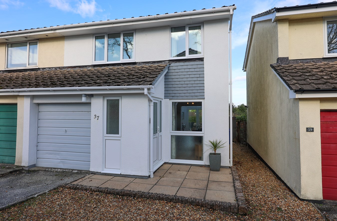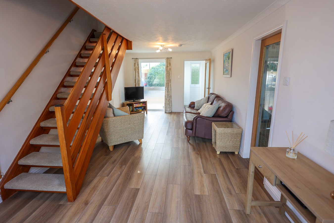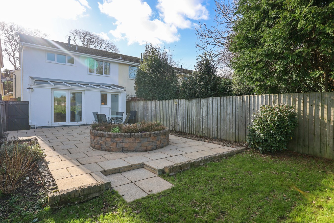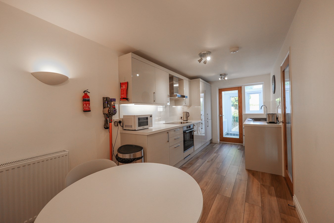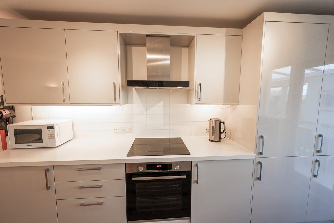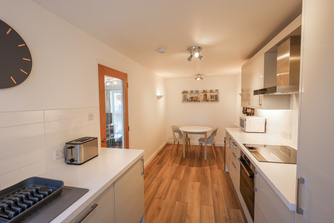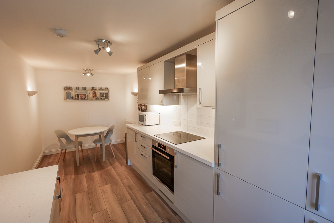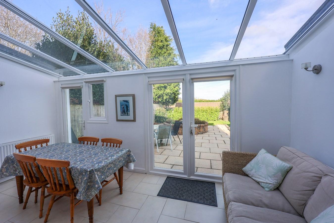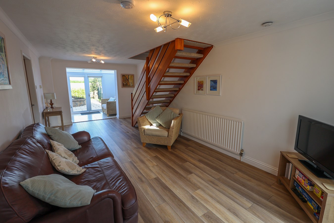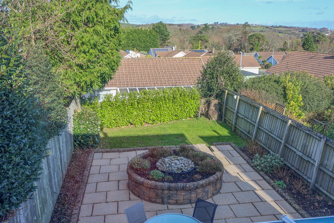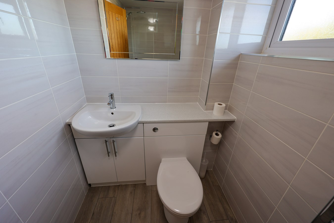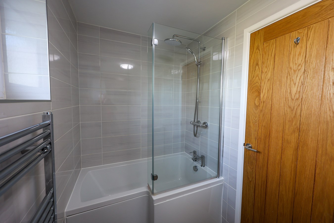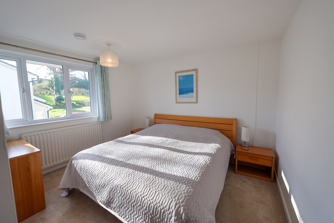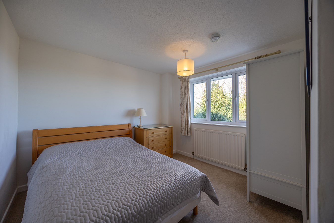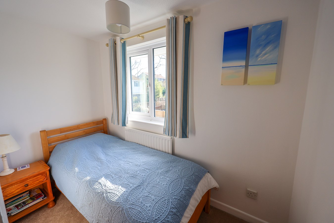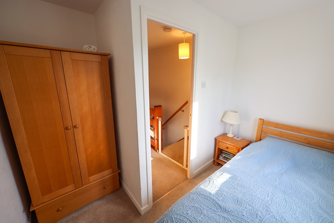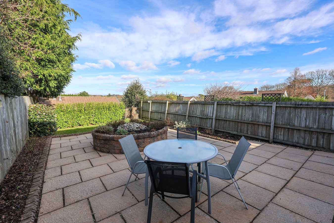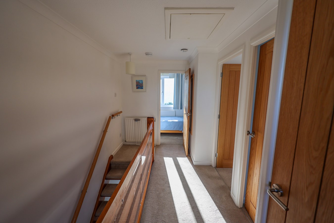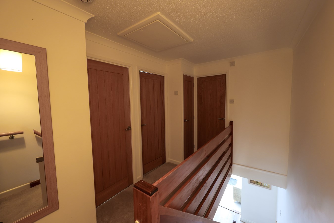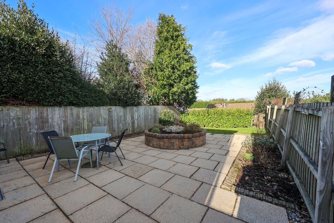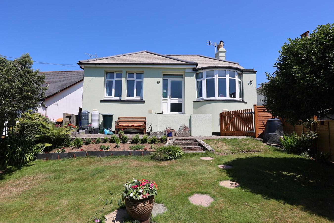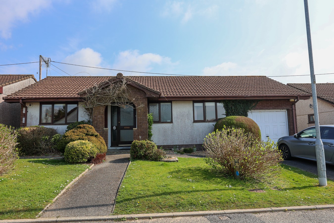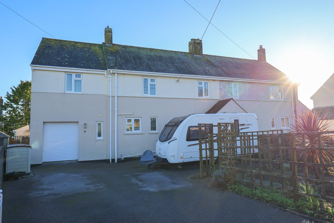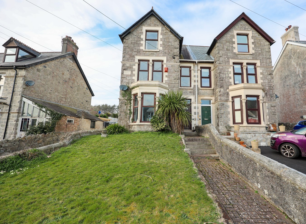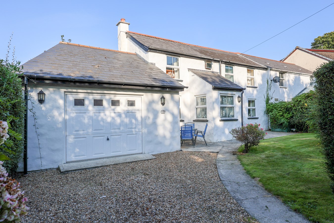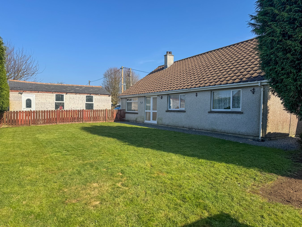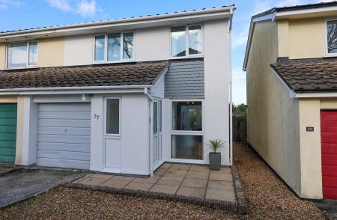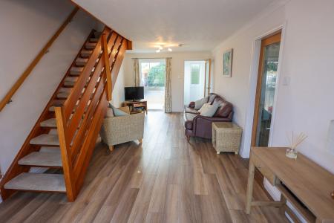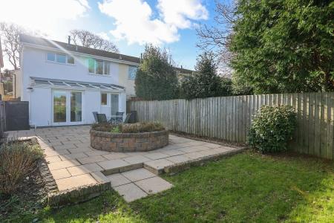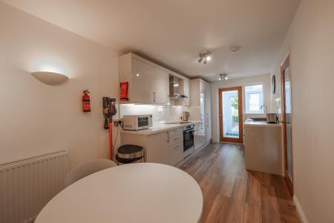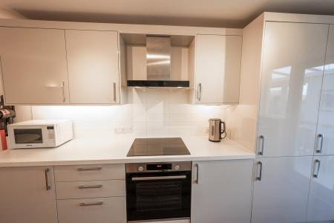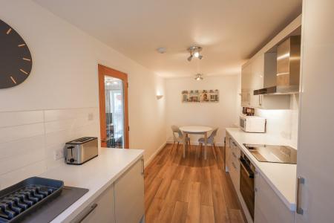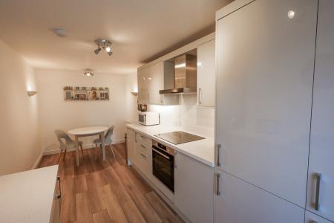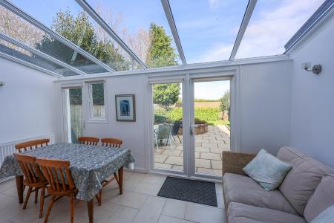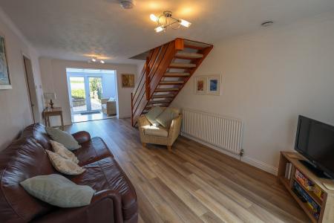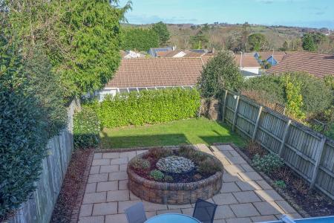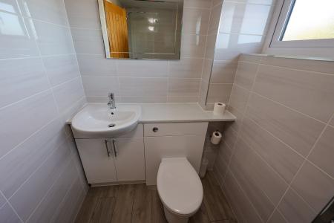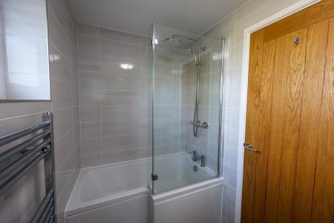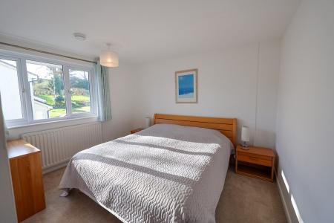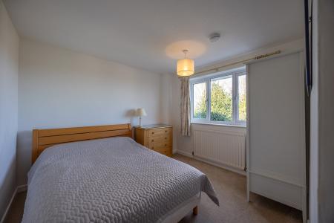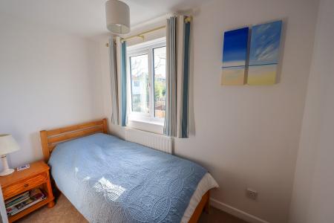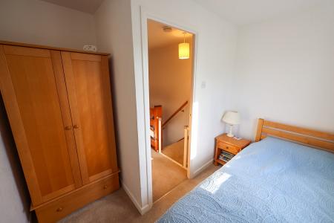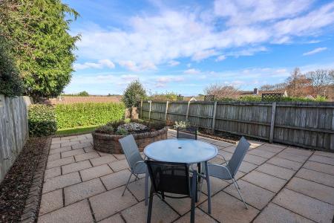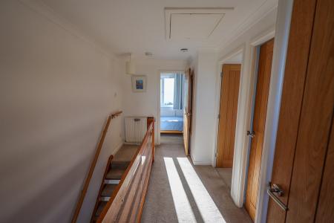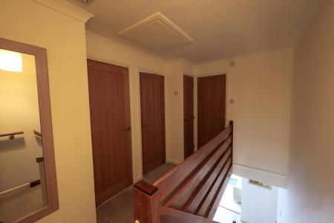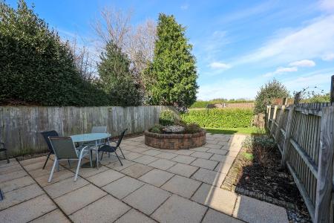- Chain Free
- Conservatory
- Well fitted kitchen/dining room
- Level private garden
- quiet cul de sac
3 Bedroom Semi-Detached House for sale in St Austell
CHAIN FREE
Stunning Extended Semi-Detached Home in Sought-After Carlyon Bay – Chain Free! This beautifully presented and thoughtfully extended semi-detached home is a rare find, nestled in a quiet cul-de-sac within the highly desirable coastal area of Carlyon Bay. Offered chain free, this exceptional property boasts spacious and stylish accommodation, perfect for modern living. The home features a welcoming entrance porch, a generous living room flowing seamlessly into a large conservatory, and a well-appointed, extended kitchen/dining room—ideal for entertaining. The property also benefits from a refitted bathroom and three well-proportioned bedrooms. Outside, enjoy a level landscaped garden, along with private parking, a garage/store, and a prime location just moments from the coast.
This home is enhanced with stylish oak doors and benefits from efficient gas central heating, providing warmth and hot water throughout. UPVC windows and doors have been fitted throughout, ensuring energy efficiency, low maintenance, and a modern finish.
Carlyon Bay offers a fantastic selection of restaurants and cafés, along with breathtaking coastal walks that showcase the beauty of St Austell Bay. Just a short distance away, the picturesque harbour of Charlestown—famous for its appearances in period dramas such as The Eagle Has Landed, Mansfield Park, and Poldark—remains a popular destination, known for its stunning scenery and excellent dining options. For those who love nature and adventure, The Lost Gardens of Heligan and the world-renowned Eden Project are within easy reach. The sheltered waters of the south coast are perfect for sailing, while the surfing beaches of the north coast and the rugged moorlands of Bodmin and Penwith offer endless opportunities for exploration.
Entrance PorchStep inside through a stylish half-glazed UPVC door, leading into a bright and welcoming porch with windows to the front and side, allowing for plenty of natural light. A stunning fully glazed oak-framed door then invites you into the spacious main living room, creating a warm and elegant entrance to this beautiful home.
Living Room
3.291m x 6.65m (10' 10" x 21' 10") The stylish wood-effect laminate flooring flows seamlessly from the porch into the spacious living area, enhancing the home's modern appeal. A large front-facing window fills the space with natural light, while the open staircase leads to the first floor. A square opening connects to the conservatory, creating a bright and airy feel, and a separate door leads into the beautifully extended kitchen/dining room, perfect for entertaining and family living.
Conservatory
4.59m x 2.086m (15' 1" x 6' 10") The conservatory boasts a stylish ceramic tiled floor, complemented by three elegant wall lights and a clear glazed roof, creating a bright and inviting space. French doors and an additional full-glazed door provide seamless access to the beautifully landscaped rear garden, while a large window enhances the natural light. An oak-framed glazed door leads effortlessly into the kitchen/dining room, making this a perfect space for relaxing and entertaining
Kitchen/Dining room
5.571m x 2.3m (18' 3" x 7' 7") The stylish wood-effect laminate flooring flows seamlessly from the living room into the spacious kitchen/dining area, enhanced by two elegant uplighters for a warm and inviting ambiance. This beautifully designed kitchen features a sleek high-gloss range of base units and overhead cupboards, offering ample storage. Premium Bosch appliances, including an oven, hob, and extractor, are seamlessly integrated, along with a built-in fridge and freezer, integral dishwasher, and concealed washing machine for a streamlined finish. A tiled splashback adds a touch of sophistication, while the one-and-a-half bowl Anthracite grey sink unit provides both style and functionality. A fully glazed oak-framed door leads effortlessly into the bright and airy conservatory, making this space perfect for both cooking and entertaining.
Bedroom 1
3.51m x 2.92m (11' 6" x 9' 7") .892x 3.56 Window to the front.
Bedroom 2
3.1m x 2.876m (10' 2" x 9' 5") 0.89 x 3.568 Window to the rear.
Bedroom 3
1.51m x 2.8m (4' 11" x 9' 2") L shaped 2.56m x .936m (8' 5" x 3' 1"), window to the front.
Landing
Built in airing cupboard, roof access.
Bathroom
2.84m x 1.464m (9' 4" x 4' 10")Fitted with a contemporary white three-piece suite, including a panelled bath with mains-powered shower and a sleek glass shower screen. A modern wash hand basin and a low-level WC complete the space, while partially tiled walls add a touch of elegance. A rear-facing window allows for plenty of natural light, creating a bright and refreshing atmosphere.
Outside
The property benefits from a tarmac driveway leading to a garage/store, with the garage space thoughtfully adjusted to accommodate the extended kitchen/dining area. To the right of the driveway, a gravelled area offers additional parking, while a side pathway provides convenient access to the rear garden.
The beautifully landscaped rear garden is completely level, featuring a spacious paved patio�perfect for outdoor dining and entertaining. A central raised shrub bed adds charm and greenery, leading to a smaller lawned area, creating a peaceful and private outdoor retreat.
Garage/store
2.39m x 2.49m (7' 10" x 8' 2") With metal up and over door, power and light connected.
Important Information
- This is a Freehold property.
Property Ref: 13667401_28650325
Similar Properties
Trevanion Road, ST AUSTELL, PL25
3 Bedroom Detached Bungalow | Offers in excess of £328,000
An impressive detached property with three bedrooms and two reception rooms offering excellent family accommodation with...
Socotra Drive, Trewoon, St Austell, PL25
3 Bedroom Detached Bungalow | £320,000
Offered for sale chain-free, this detached three-bedroom bungalow is located in a peaceful village setting, perfect for...
Chapel Road, Roche, St Austell, PL26
4 Bedroom Semi-Detached House | £320,000
For sale a delightful older style 4-bedroom semi-detached house, ideally located in a peaceful residential road, just a...
Trevarthian Road, St Austell, PL25
4 Bedroom Semi-Detached House | £350,000
This impressive semi-detached, stone-built four-bedroom house offers a perfect blend of character and convenience, nestl...
Porthmeor Road, ST AUSTELL , PL25
3 Bedroom Semi-Detached House | £350,000
This is a delightful semi detached cottage style property quietly situated at the end of a small cul de sac very conven...
Chy An Lur , St Dennis, St Austell, PL26
4 Bedroom Detached Bungalow | Guide Price £365,000
For sale: a modern and spacious detached bungalow situated in a highly sought-after village with local shops and schools...

Liddicoat & Company (St Austell)
6 Vicarage Road, St Austell, Cornwall, PL25 5PL
How much is your home worth?
Use our short form to request a valuation of your property.
Request a Valuation
