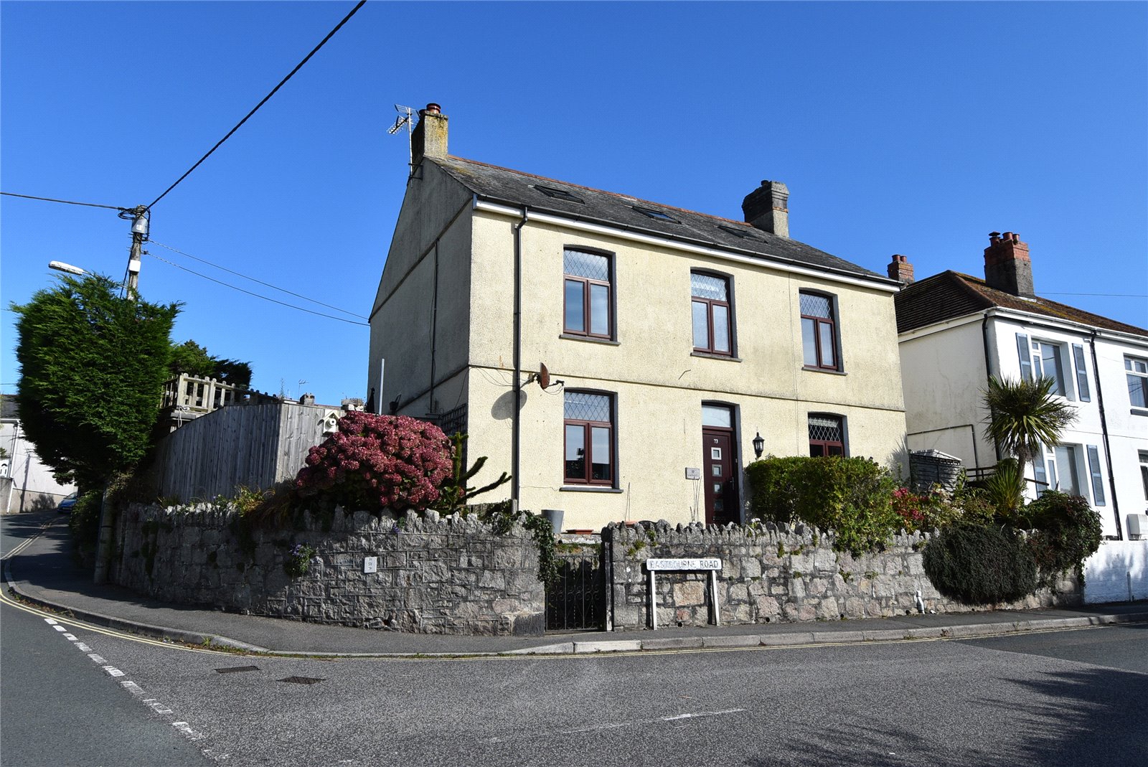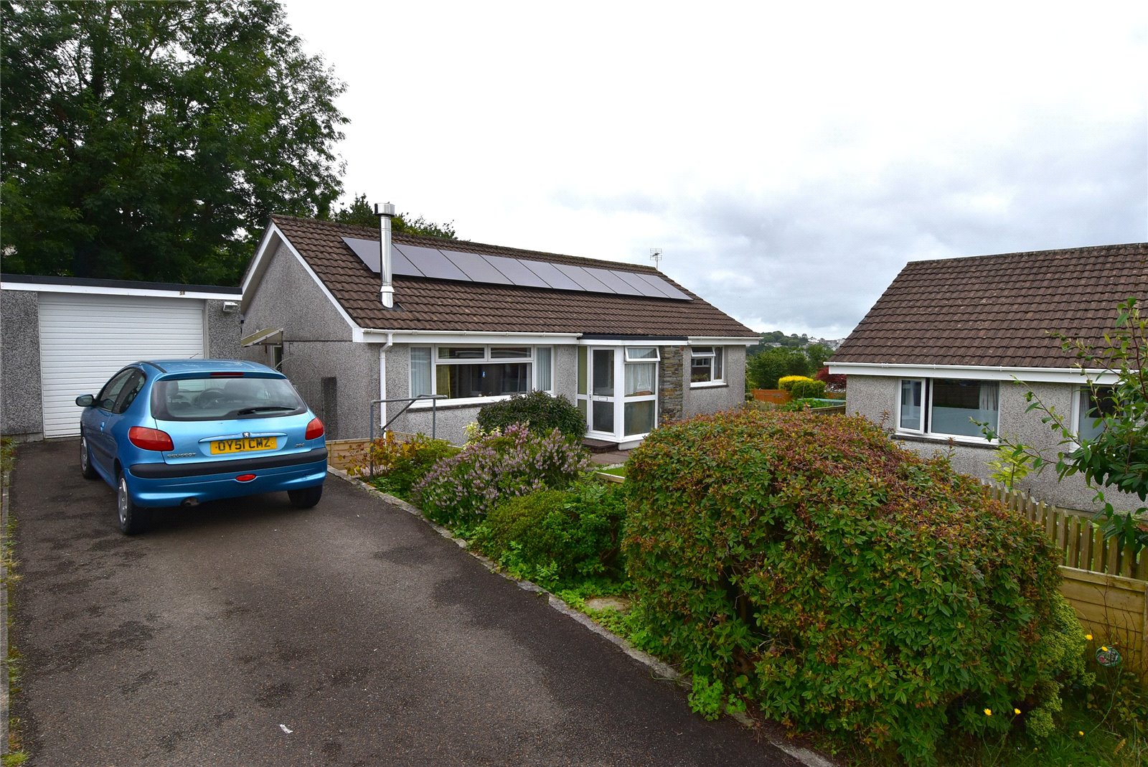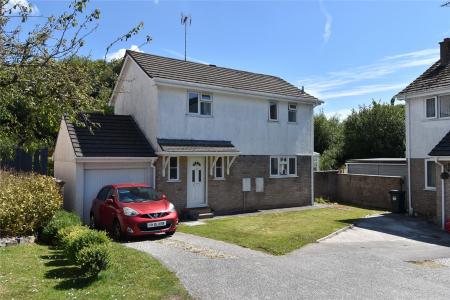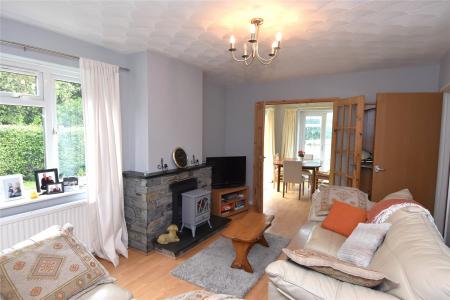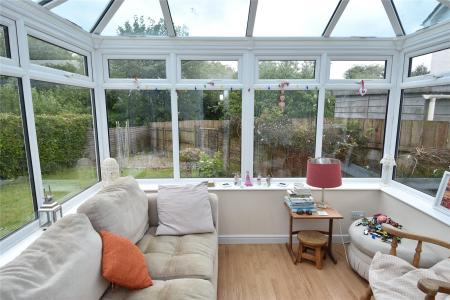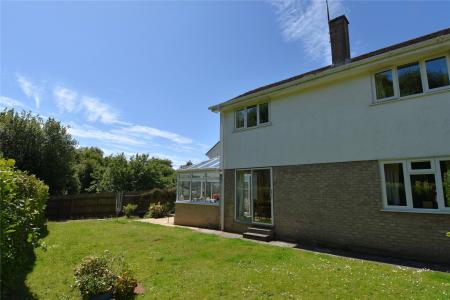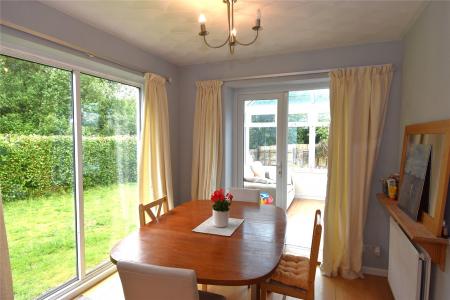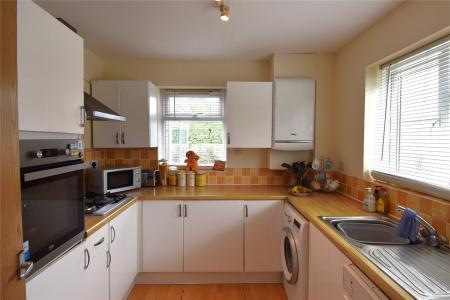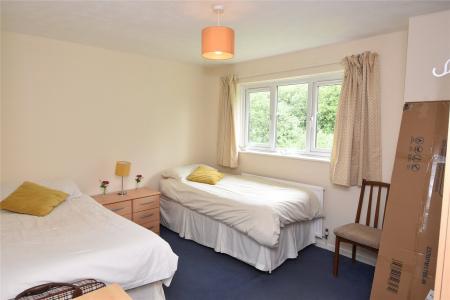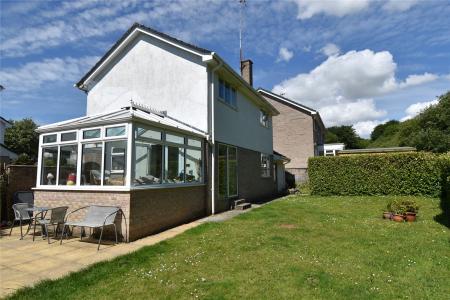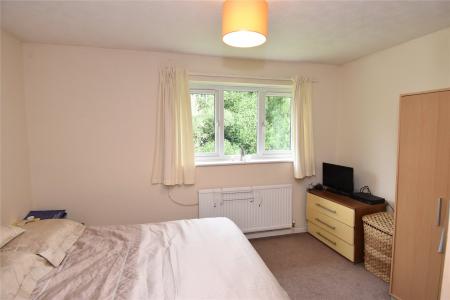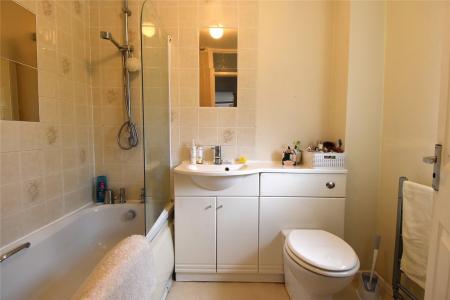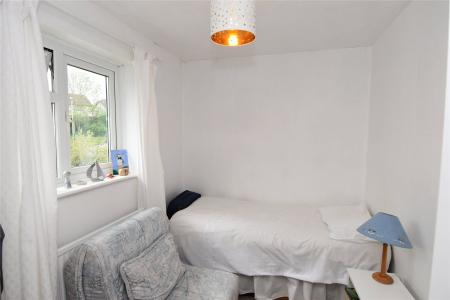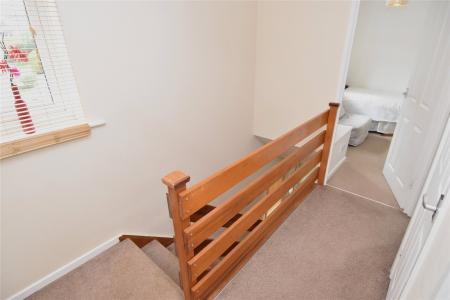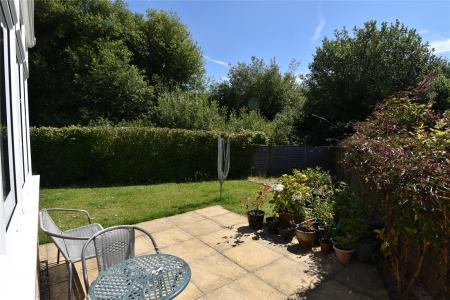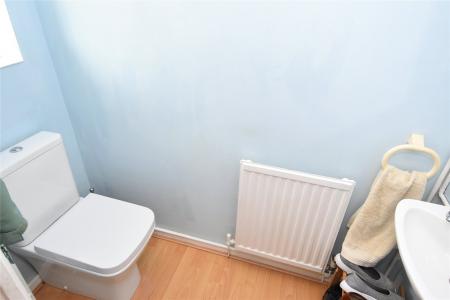- Lounge
- Dining room
- Conservatory
- Kitchen
- Three bedrooms
- Bathroom
- Gas central heating
- Driveway parking and garage
- Enclosed rear garden
- End of cul-de-sac position
3 Bedroom House for sale in St Austell
**VIDEO TOUR AVAILABLE** A three bedroom detached house set on a generous corner plot in an end of cul-de-sac location. Offers deceptively spacious internal accommodation including lounge diner and conservatory. Also benefits from driveway parking, attached single garage and enclosed, private rear garden.
Property is approached via a shared access driveway (with two neighbouring properties which leads to driveway parking for one car in front of the garage. An area of lawn sits at the front of the property which could be altered to provide additional parking space.
Garage: 5.13 m x 2.60 m. Metal up and over door opens into the garage. Further storage space in roof. Convenient door to rear accessing rear garden.
Storm porch over a front door with double glazed obscured insert opens into the hallway.
Hallway: Timber framed single glazed window to front elevation. Wood effect flooring, radiator, staircase rising to first floor landing, doors opening to kitchen, lounge and downstairs WC. Door opens to under stairs storage space.
Downstairs WC: Single glazed obscured glass window to the front elevation. Wood effect flooring, radiator, wall mounted wash basin with tiled splashback. Recently refitted close coupled WC.
Lounge: 4.81 m x 3.37 m. Double glazed window to rear elevation overlooking garden, wood effect flooring, radiator, feature slate fireplace with attractive hearth and mantle housing and older gas flame fire (not tested). Double doors with glazed inserts open to the dining room.
Dining room: 2.78 m x 2.53 m. Sliding patio door opens to the rear garden. Double glazed French doors open to conservatory. Radiator, wood effect flooring, space for dining table, doorway leading through to the kitchen.
Kitchen: 2.82 m x 2.64 m. Dual aspect with double glazed windows to front and side elevations. Wood effect flooring. Floor based units comprising cupboards and drawers with work surfaces. Inset stainless steel sink and drainer with mixer tap, tiled splashbacks. Built-in electric oven and grill, built-in four ring gas hob with brushed aluminium style splashback with hood over. Matching wall mounted storage units. Wall mounted gas central heating boiler. Space for washing machine, integrated dishwasher, integrated fridge.
Conservatory: 3.20 m x 2.78 m. Double glazed windows on dwarf wall. Glazed roof. Wood effect flooring, door opens to access the rear garden or the front of the property via a timber gate outside the conservatory.
Landing: Double glazed window to front elevation, loft access hatch, doors opening to the bedrooms, bathroom and airing cupboard which has slatted shelving.
Bedroom One: 3.93 m x 3.11 m. Double glazed window to rear elevation overlooking rear garden. Radiator, generous double bedroom with space for double bed and freestanding storage furniture.
Bedroom Two: 3.75 m x 3.02 m maximum. Double glazed window to rear elevation overlooking rear garden, radiator. A generous double bedroom space for double bed, freestanding storage furniture.
Bedroom Three: 3.05 m x 2.12 m. Double glazed window to front elevation. A generous single bedroom with radiator and built in wardrobe.
Bathroom: 2.18 m x 1.70 m. Double glazed obscured window to front elevation. Vinyl flooring, chrome heated towel rail Fitted with a white suite comprising vanity wash basin unit with inbuilt WC and storage cupboard and mixer tap. Tiling to splashback areas, panel bath wall mounted glazed shower screen. Wall mounted mains shower.
The rear garden is mostly laid to lawn and is enclosed with a mixture of hedges and timber fencing. The bottom area is laid to gravel, there is also a paved patio space immediately outside of the conservatory. A timber gate opens to provide access back to the front of the property. There is also access back to the front from the other side of the house.
Council Tax Band: C
Services: Mains electric, mains gas, mains water, mains drainage, telephone and broadband.
Important information
This is not a Shared Ownership Property
This is a Freehold property.
Property Ref: 59001_FAP240072
Similar Properties
Bridge Street, St Blazey, PL24
3 Bedroom House | Guide Price £320,000
**VIDEO TOUR AVAILABLE** A rare and exciting opportunity to purchase a beautifully renovated and truly unique three doub...
Long Lane, High Street, St Austell, Cornwall, PL26
2 Bedroom House | £315,000
**VIDEO TOUR AVAILABLE** A detached, two double bedroom cottage occupying a generous plot approaching one third of an ac...
4 Bedroom House | £300,000
**VIDEO TOUR AVAILABLE** A modernised, detached four bedroom home situated in an end of cul-de-sac position in the villa...
Eastbourne Road, St. Austell, Cornwall, PL25
3 Bedroom House | £325,000
**VIDEO TOUR AVAILABLE** A detached three double bedroom (with attic) house situated in a prominent position within half...
Trevanion Road, St Austell, Cornwall, PL25
3 Bedroom House | £335,000
**VIDEO TOUR AVAILABLE** A deceptively spacious three double bedroom, 1930s period home situated on the Southern side of...
Edgcumbe Green, St Austell, PL25
3 Bedroom House | £339,950
**VIDEO TOUR AVAILABLE** A detached three-bedroom bungalow situated in a favourable, end of cul-de-sac position on a gen...

Ocean & Country (Par)
4 Par Green, Par, Cornwall, PL24 2AF
How much is your home worth?
Use our short form to request a valuation of your property.
Request a Valuation


















