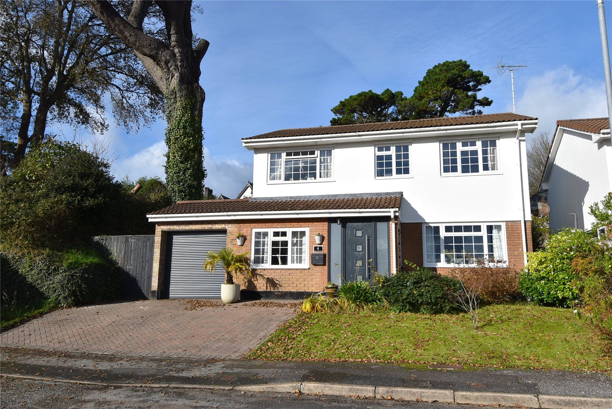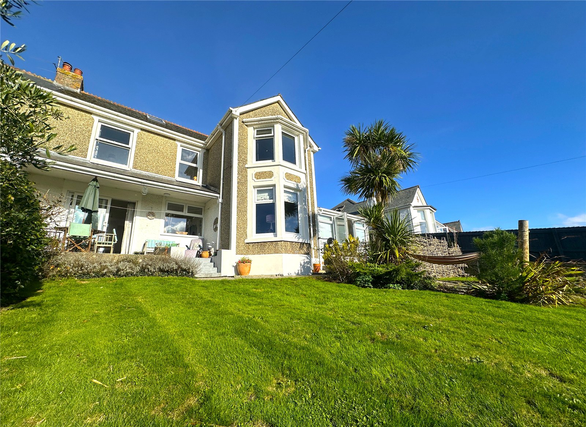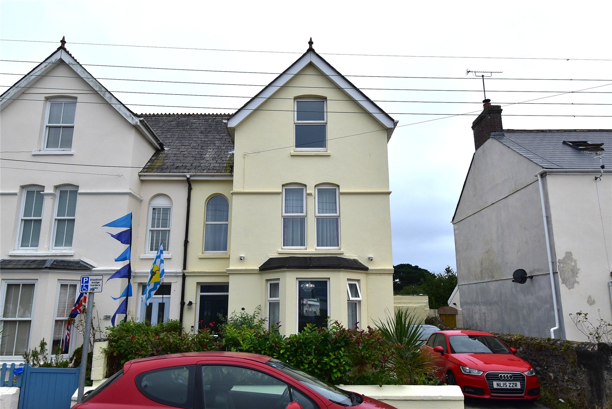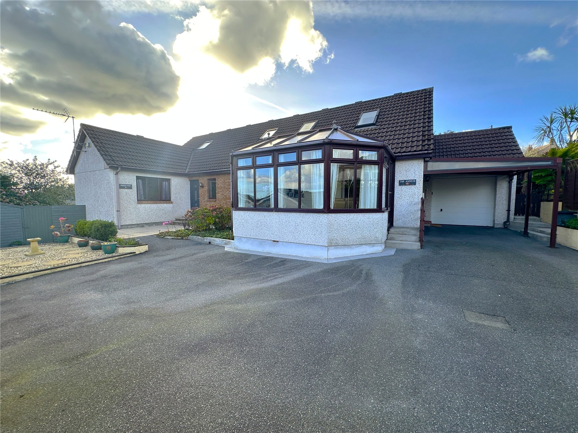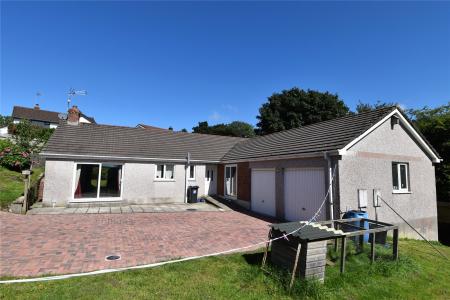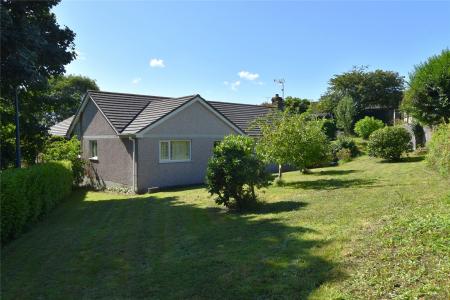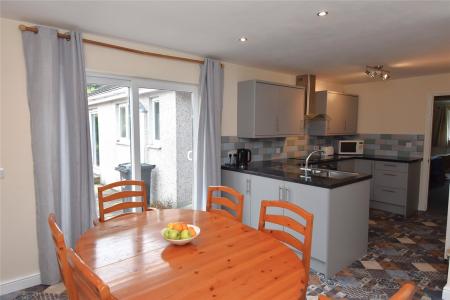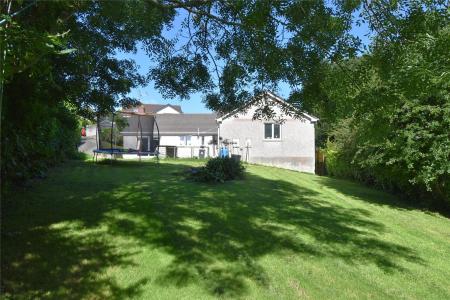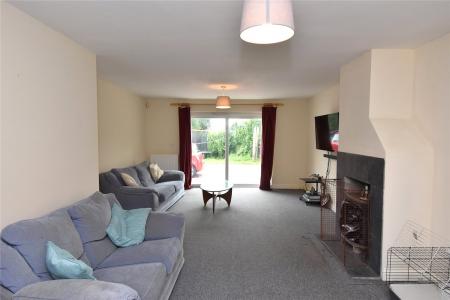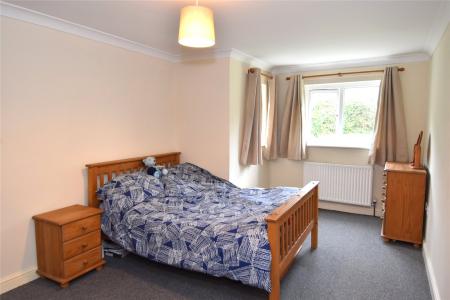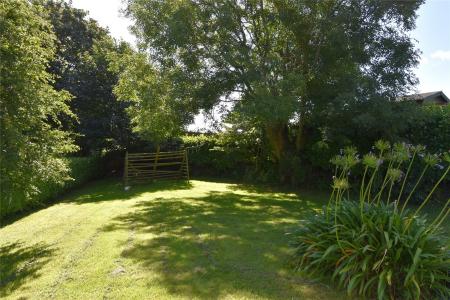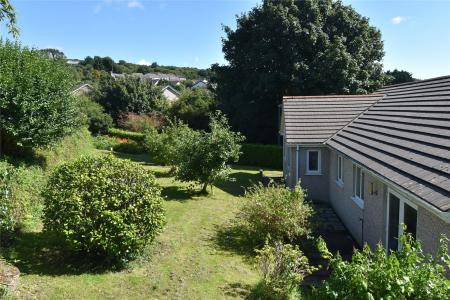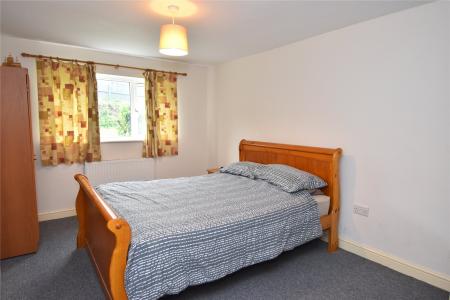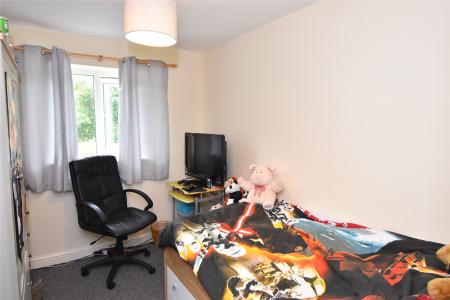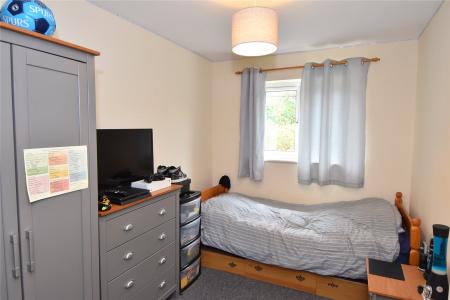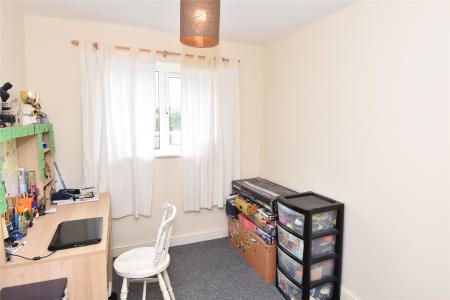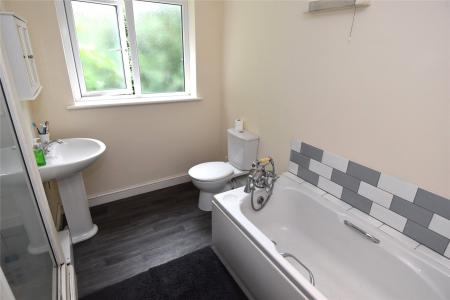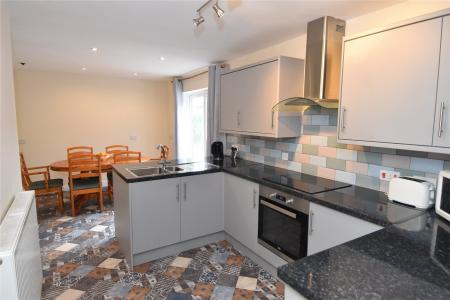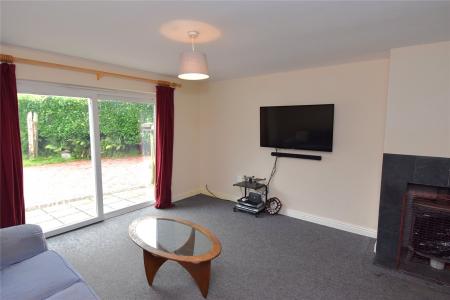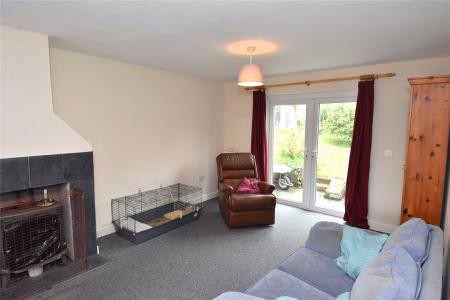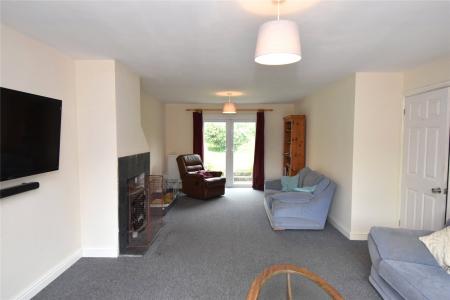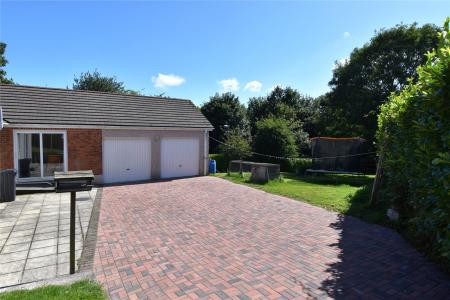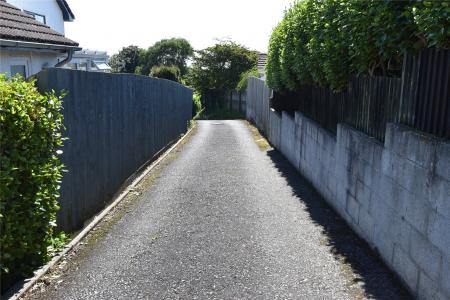- Generous lounge
- Kitchen diner
- Utility
- Bathroom
- En-suite shower room to bedroom one
- Generous plot
- Parking for four cars
- Double garage
- Double glazing
- Gas central heating
4 Bedroom House for sale in St Austell
**GENEROUS PLOT** A detached four/five bedroom bungalow occupying a tucked-away plot in a cul-de-sac position in a popular residential area of St. Austell. Located within less than a quarter mile of Carclaze primary school and within a mile of town centre amenities, including mainline railway station, leisure centre and parks. Must be viewed to be fully appreciated.
The bungalow is approached via a long, private driveway which leads down to a brick paved driveway which offers parking and turning space in front of twin single garage doors which open to a double garage which benefits from lighting and power.
The plot boasts generous gardens which are enclosed by Cornish walls and hedges. There is access around all sides of the bungalow. The gardens are mostly laid to lawn and are gently sloping and contain a selection of mature plants, shrubs and trees, including two apple trees in the rear garden.
Entered via a UPVC front door with double glazed obscured inserts into the entrance hallway, which has a radiator and doors leading off to a cloakroom WC, all bedrooms, a spacious lounge, kitchen diner and the bathroom. A door opens to a useful storage cupboard with timber slatted shelving. Loft access hatch.
Cloakroom WC: Obscured glass window to the front elevation, vinyl flooring, close coupled WC. Pedestal wash basin with mixer tap, radiator.
Lounge, dual aspect with sliding patio doors to front allowing access onto the driveway and French doors opening to access the rear garden. There are two radiators and a fireplace offering space for a wood burner/multifuel stove Wall mounted television point and telephone point.
The kitchen diner has a sliding patio door opening to access the driveway. Radiator. Kitchen is fitted with modern units, comprising cupboards and drawers with worksurfaces over. Built in Beko, electric oven and grill with four ring Bosch electric induction hob and Cooke and Lewis hood over. Metro tiled splashbacks, inset 1 1/4 bowl sink and drainer with mixer tap. Space for six-seater dining table, inset LED spotlights to ceiling, door opens to utility area.
The utility area has a window to the side elevation. Vinyl flooring, floor-based units comprising cupboard, work surface and stainless-steel sink and drainer. Tiling to splashback, wall mounted Baxi combi boiler. A door opens to the double garage.
The double garage has twin metal up and over doors, a window to the side elevation and loft hatch leading to further storage in eaves space. Benefits from lighting and power. Offers parking space for one to two cars or ample storage/workshop space.
The bathroom has an obscured window to the side elevation, vinyl flooring, separate panel bath with mixer tap and shower attachment. Shower cubicle with wall mounted electric shower, tiled splashbacks, pedestal wash basin, close coupled, WC and extractor fan. Inset LED spotlights to ceiling.
Bedroom one has a window to the rear elevation overlooking rear garden, radiator, space for super king bed and freestanding storage furniture. A door opens to an ensuite shower room with shower enclosure, close coupled WC and pedestal wash basin and radiator. LED spotlights to ceiling in en-suite.
Bedroom two has windows to the rear elevation overlooking the rear garden, radiator, space for a king-size bed and freestanding storage furniture.
Bedroom three has a window to the rear overlooking the garden. Is a generous single bedroom with radiator, space for single bed, freestanding storage furniture and computer workstation space.
Bedroom four has a window to the rear elevation, overlooking the garden. Is a generous single bedroom with radiator, space for single bed, freestanding storage furniture
Bedroom five/home office has a window to the front elevation and offers space for a single bed and freestanding storage furniture.
Council tax band: E
Services: Mains gas, mains electric, mains water, private drainage (septic tank), telephone, satellite TV, broadband.
Agents note: The bungalow was constructed in 2000 with full planning permission. However, final building control sign-off was not obtained. The seller is happy to provide an indemnity insurance policy to cover this.
Important information
This is not a Shared Ownership Property
This is a Freehold property.
Property Ref: 59001_FAP240113
Similar Properties
Penarwyn Woods, Par, Cornwall, PL24
4 Bedroom House | Guide Price £425,000
**NO ONWARD CHAIN** A detached four bedroom family home situated in a sought-after end of cul-de-sac position in the vil...
3 Bedroom House | £425,000
**VIDEO TOUR AVAILABLE** An impressive three bedroom period home, situated in a prominent position in the heart of the v...
4 Bedroom House | £400,000
**VIDEO TOUR AVAILABLE** An exciting opportunity to purchase a four bedroom semi-detached Victorian home, located in the...
Penlee Apartments, Esplanade, Fowey, PL23
1 Bedroom House | Guide Price £450,000
**NO ONWARD CHAIN** VIDEO TOUR AVAILABLE. An exciting opportunity to purchase a deceptively spacious, one double bedroom...
Prideaux Road,, St Blazey, Cornwall, PL24
3 Bedroom House | Guide Price £450,000
**GENEROUS PLOT - 0.4 ACRES** A detached, three bedroom bungalow occupying a generous plot in a prominent position withi...
Bay View Park, St Austell, PL25
4 Bedroom House | Guide Price £450,000
**VIDEO TOUR AVAILABLE** An interesting and well presented detached four bedroom (in total) home, offering three bedroom...

Ocean & Country (Par)
4 Par Green, Par, Cornwall, PL24 2AF
How much is your home worth?
Use our short form to request a valuation of your property.
Request a Valuation




















