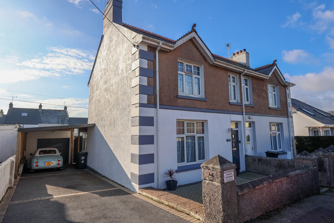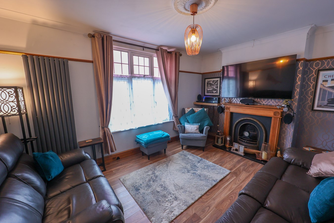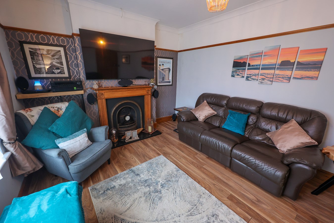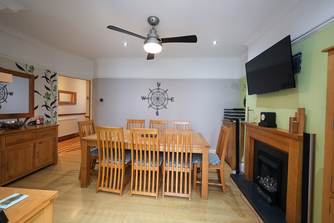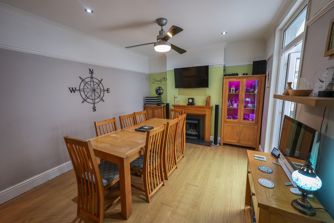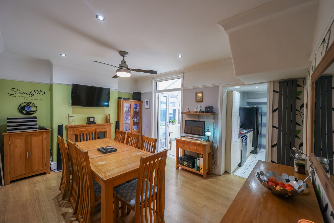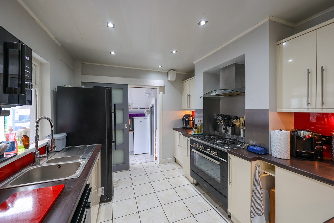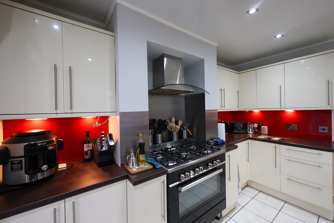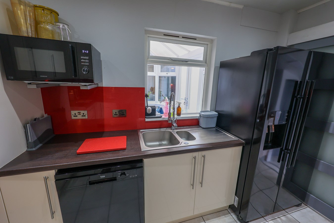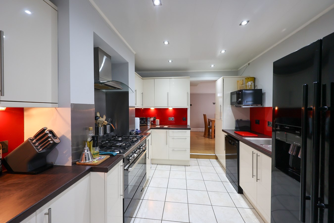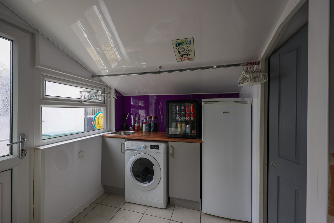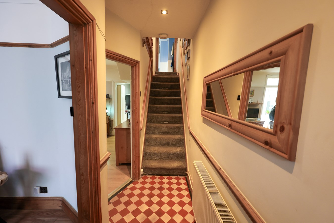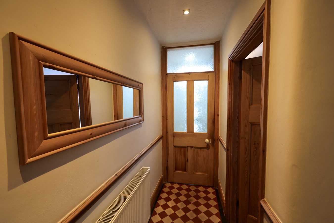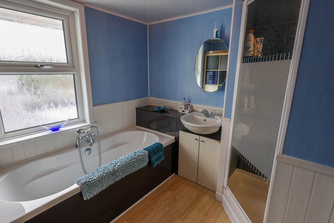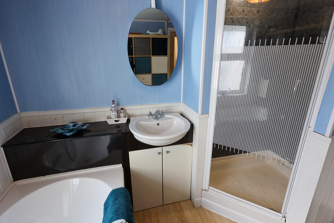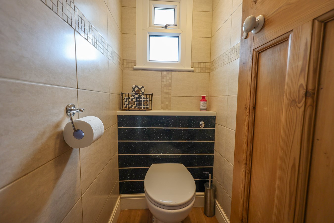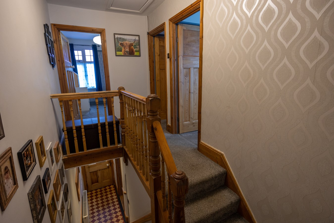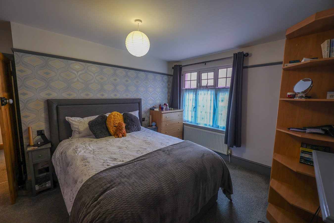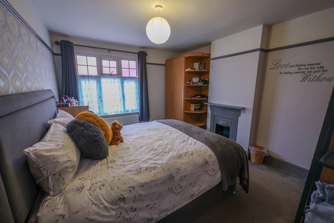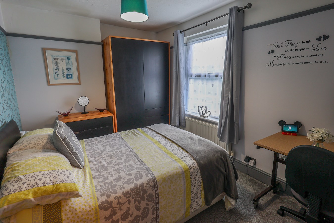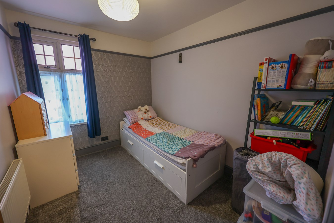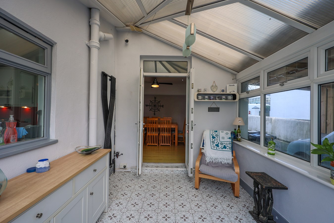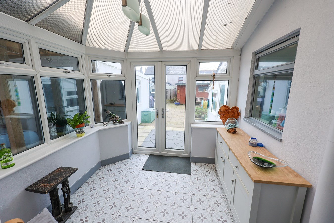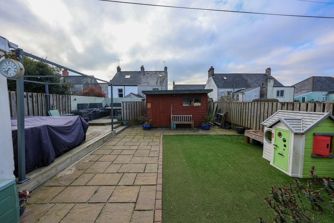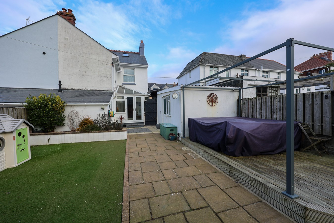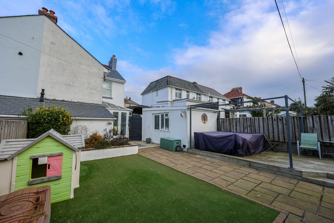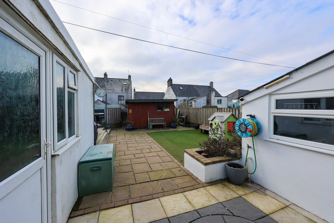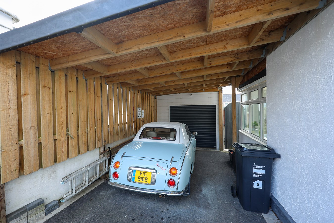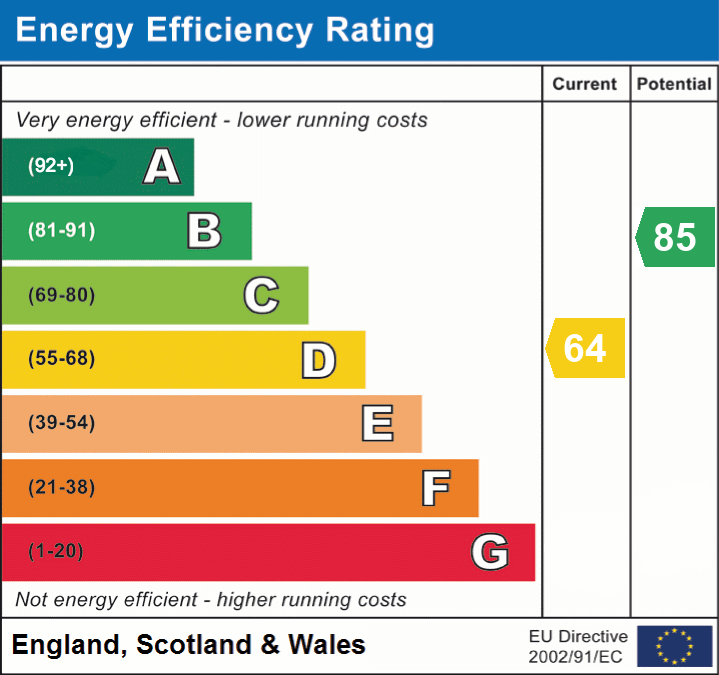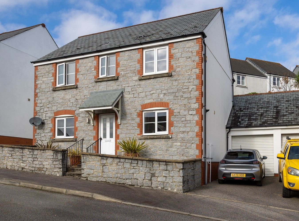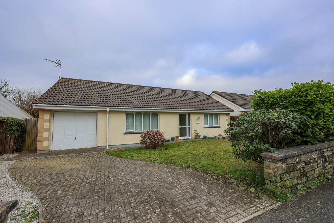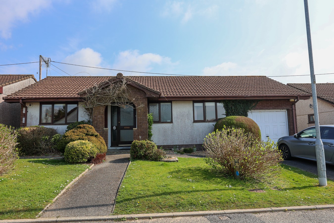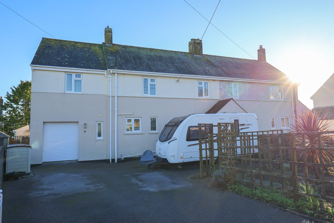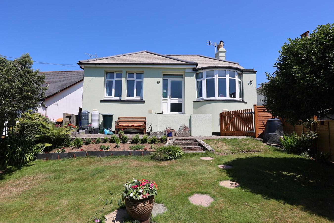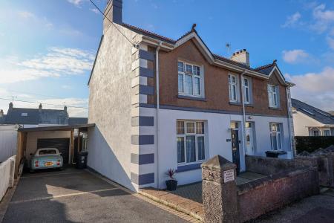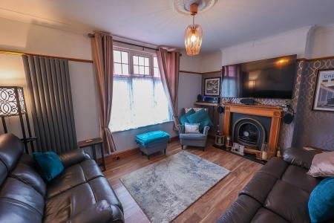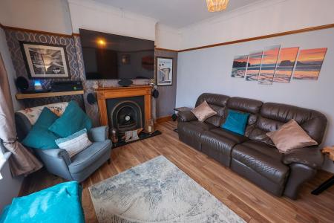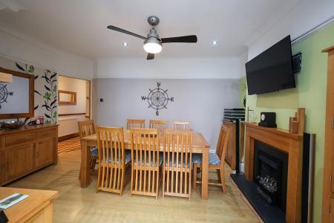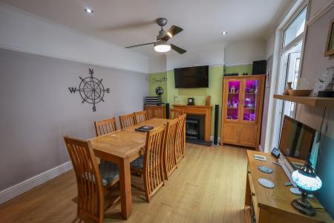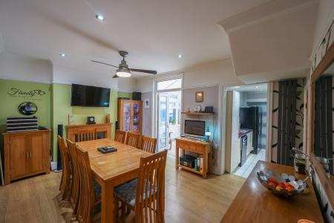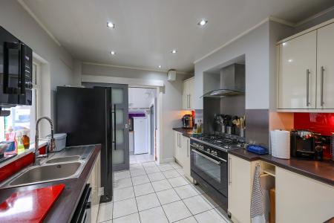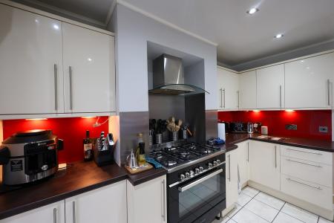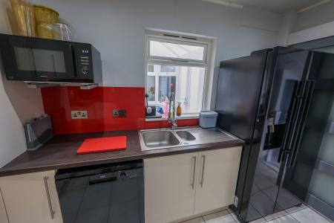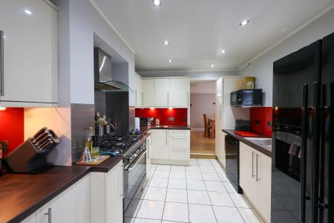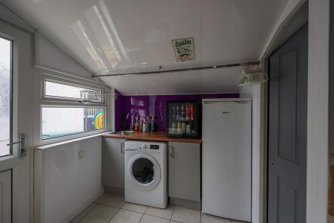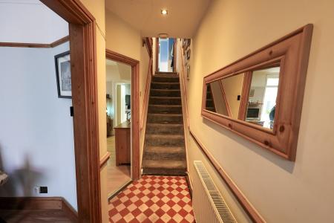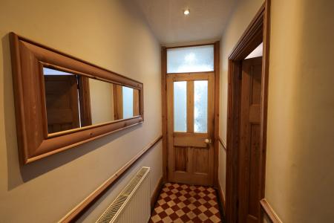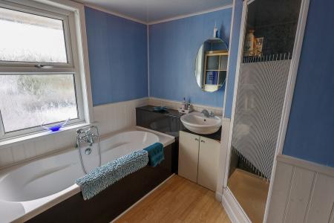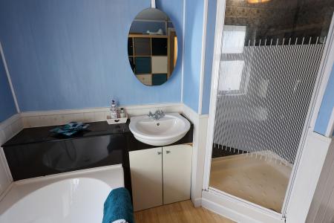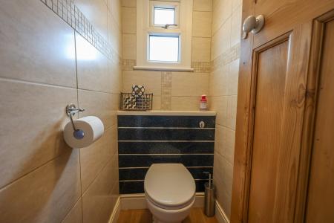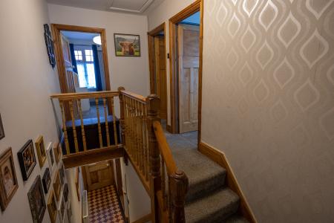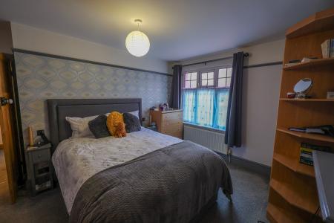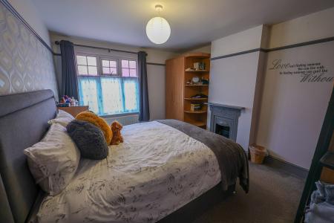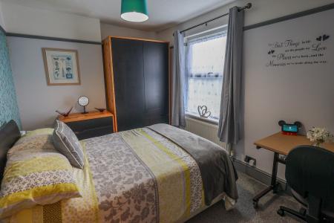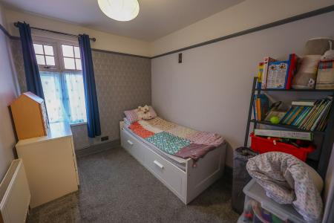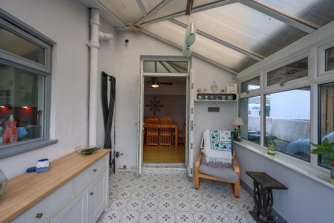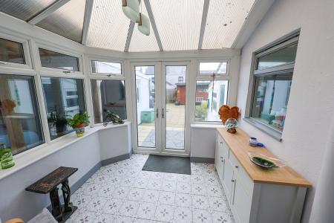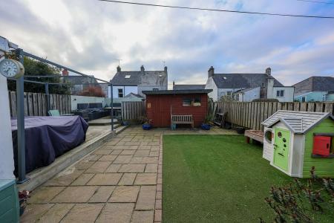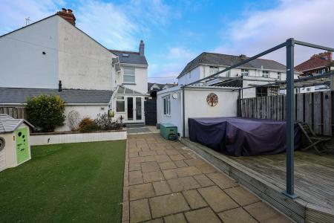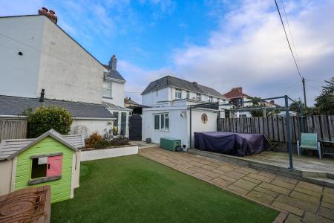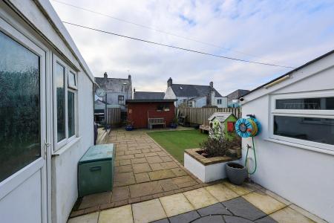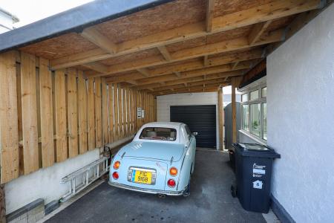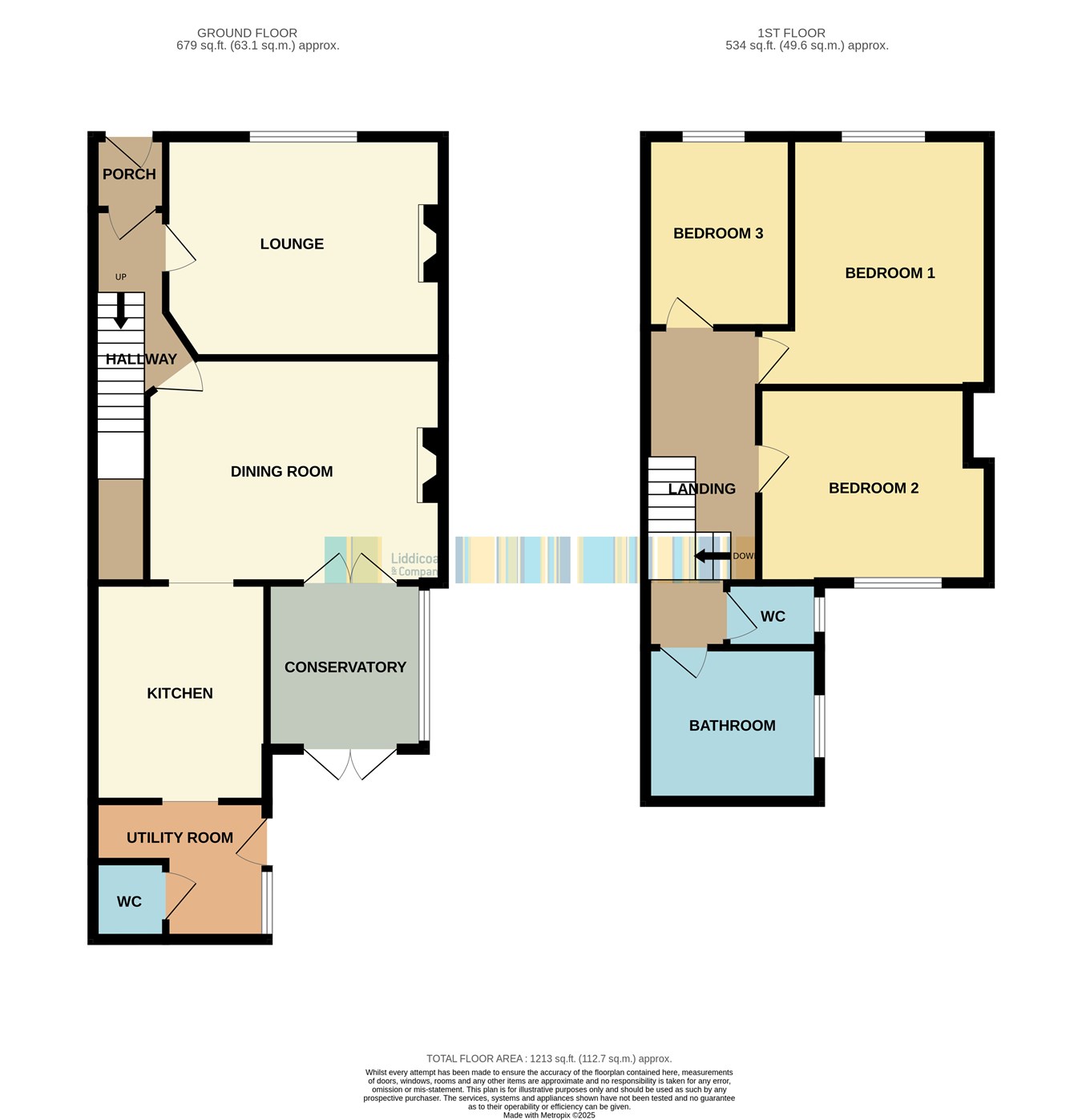- Established residential location
- Large level Garden
- Gas central heating
- Utility Room
- Garage and car port
- walking distance to shops and schools
3 Bedroom Semi-Detached House for sale in St Austell
For sale a charming 1930s style art deco period semi detached house offering a wealth of character and spacious family accommodation. This well maintained property is ideally located in a highly convenient area, just a short walk from the town centre, schools, and shops, ensuring easy access to all local amenities. The thoughtfully laid-out accommodation includes an entrance porch, inviting hallway, generous lounge, separate dining room, bright conservatory, modern kitchen, utility room, and cloakroom. Upstairs, you’ll find three well-sized bedrooms and a family bathroom. Outside, the property boasts a garage, carport, driveway parking, and a large, level rear garden complete with a substantial garden workshop—perfect for hobbies or extra storage.
Internally the property evokes a warm homely feel and has the benefit of gas central heating and U.p.v.c. double glazed windows. Cosy reception rooms and traditional hallway are sometimes preferred rather than the more clinical modern open plan design. Parking and garaging plus a larger rear garden are all the benefits of an older property rather than its modern counterpart.
St Austell is a town known for its rich history and scenic surroundings. Just a short distance from the coast, it offers easy access to the picturesque harbour village of Charlestown, famous for its historic tall ships and Georgian architecture. St Austell is also home to the remarkable Eden Project, a world-renowned environmental attraction featuring massive biomes housing diverse plant species from around the globe. With its blend of natural beauty, heritage, and modern amenities, St Austell provides a perfect base for exploring Cornwall’s stunning landscapes and attractions.
Entrance PorchA part-glazed composite door with the added security and convenience feature of battery operated ring doorbell opens into the entrance porch, featuring an RCD unit and a charming mosaic-tiled floor. From here, an original half-glazed door leads into the welcoming entrance hall.
Entrance Hall
The entrance hall features a mosaic-tiled floor, with stairs leading to the first floor. A door opens into the spacious living room, while another leads through to the dining room, creating a seamless flow between the main living areas.
There is a Google NEST Protect smoke detector with integrated emergency light for added security.
Lounge
3.39m x 4.52m (11' 1" x 14' 10") The living room boasts a charming part-stained glass window to the front, a sleek vertical radiator, and a classic picture rail. An attractive Victorian-style wrought iron fireplace with a wooden surround and marble hearth adds a touch of elegance. The room also features a light on a dimmer switch, allowing you to create the perfect ambiance.
Dining Room
4.63m x 3.39m (15' 2" x 11' 1") The dining room features a mock fireplace with an oak surround, complemented by a classic picture rail. The space provides practical storage with a door to an understairs cupboard with coat rack, shelving and electrical socket. French doors open into the conservatory, inviting plenty of natural light and creating a connection between indoor and outdoor spaces.
Conservatory
2.53m x 2.68m (8' 4" x 8' 10") The conservatory is finished with a ceramic-tiled floor and a tinted perspex hipped roof, allowing for a bright and airy atmosphere. An ornate radiator adds charm, while French doors open directly onto the garden, creating a perfect space to enjoy the outdoors year-round..
Kitchen
The kitchen features a sleek ceramic-tiled floor and an excellent range of high-gloss cream-fronted units, beautifully complemented by a striking red splashback. The wooden grain-effect work surface adds warmth and character, while the space and plumbing for a dishwasher and provisions for an American-style fridge provide practical convenience. The one-and-a-half bowl sink unit is ideally positioned beneath a side-facing window, and there is also space for a range oven, complete with a stainless steel extractor. Plinth lighting and low-voltage ceiling lights enhance the atmosphere, while a sliding door leads to the utility room.
Utility Room
2.26m x 2.97m (7' 5" x 9' 9") The utility room is equipped with a half-glazed door and window to the side, allowing for plenty of natural light. It features a ceramic-tiled floor, space and plumbing for a washing machine, and a Baxi wall-mounted gas boiler that supplies both radiators and hot water throughout the home which is controlled via a Google NEST learning thermostat . Additional storage units, a sink unit, and space for a second fridge make this room both functional and efficient. A folding door leads to the cloakroom, which is fully tiled and includes a low-level W.C.
Landing
The cloakroom is split, leading to both the bathroom and a separate W.C. An attractive natural wood balustrade adds a touch of elegance, while access to the roof void is provided via a ladder, offering additional storage space. with 75% of the loft space boarded out with a velux window to the rear facing aspect of the roof. Google NEST Protect smoke detector with integrated emergency light.
Separate W.C.
Fully tiled walls, concealed cistern W.C. window to the side.
Bathroom
The bathroom features a half-glazed door and a vertical towel radiator, with access to the roof void for extra storage. It includes a panelled bath with a mixer shower attachment, and a vanity wash hand unit that extends across, providing ample storage space. A window to the side fills the room with natural light, while the walk-in corner shower is equipped with two shower heads for a luxurious experience.
Bedroom 2
3.76m x 2.6m (12' 4" x 8' 6") Window to the rear. Radiator for warmth.
Bedroom 1
4.08m x 3.2m (13' 5" x 10' 6") The bedroom features a distinctive cast iron fireplace, adding character and warmth to the space, alongside an additional radiator. A window to the front, complemented by a tinted glass skylight, allows plenty of natural light to fill the room while maintaining privacy.
Bedroom 3
2.33m x 3.03m (7' 8" x 9' 11") Window to the front with tinted glass skylight. Radiator for warmth.
Garage
4.7m x 2.93m (15' 5" x 9' 7") The garage is equipped with an electric remote control roller door for convenience, along with power and light. It also features a UPVC window and door to the side.
Car Port
3.3m x 5.33m (10' 10" x 17' 6") With gate leading to the garden.
Outside
To the front of the property, you'll find a small, easy-to-maintain garden with patterned brick pavers and a block wall, offering a neat and tidy appearance. To the side, a tarmac driveway provides parking for several cars, leading to both the carport and the garage.
At the rear, an ornate paved patio area flows into a timber-decked patio with LED display lighting on the left-hand side, creating a stylish outdoor space. To the right, an area of artificial lawn offers a low-maintenance green space. Beyond the decking, a designated seating area provides the perfect spot for al fresco dining.
A timber outbuilding (12 x 10 feet) is located at the rear, complete with power and light for versatile use. Additionally, the property is fitted with various CCTV cameras around the exterior, providing enhanced security and accessible via your phone for peace of mind.
Important Information
- This is a Freehold property.
Property Ref: 13667401_28471307
Similar Properties
3 Bedroom Detached House | Guide Price £305,000
For sale a linked detached three bedroom house enjoying a slightly elevated position enjoying excellent sea and coastal...
2 Bedroom Detached Bungalow | £295,000
Detached, chain-free older style bungalow for sale, set well back from the road with an elevated position. It boasts a g...
Crown Road, Whitemoor, St Austell, PL26
3 Bedroom Bungalow | Guide Price £290,000
For sale with no onward chain, this modern detached three-bedroom bungalow is located in a peaceful, non-estate village...
Socotra Drive, Trewoon, St Austell, PL25
3 Bedroom Detached Bungalow | £320,000
Offered for sale chain-free, this detached three-bedroom bungalow is located in a peaceful village setting, perfect for...
Chapel Road, Roche, St Austell, PL26
4 Bedroom Semi-Detached House | £320,000
For sale a delightful older style 4-bedroom semi-detached house, ideally located in a peaceful residential road, just a...
Trevanion Road, ST AUSTELL, PL25
3 Bedroom Detached Bungalow | Offers in excess of £328,000
An impressive detached property with three bedrooms and two reception rooms offering excellent family accommodation with...

Liddicoat & Company (St Austell)
6 Vicarage Road, St Austell, Cornwall, PL25 5PL
How much is your home worth?
Use our short form to request a valuation of your property.
Request a Valuation
