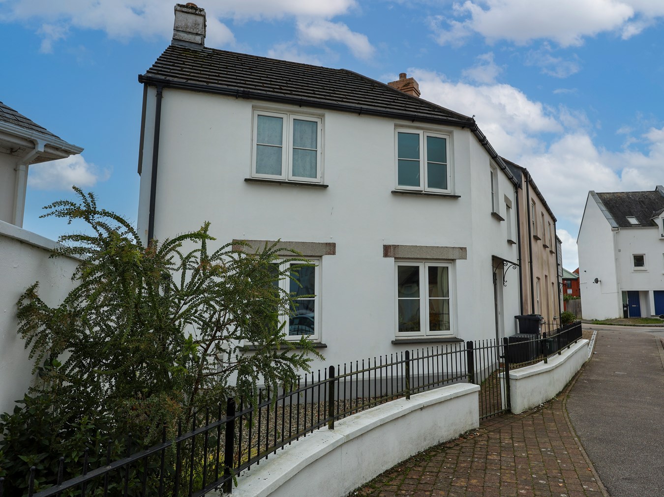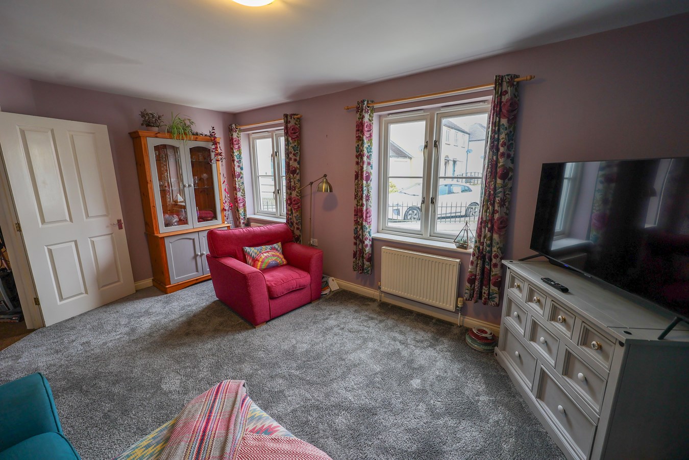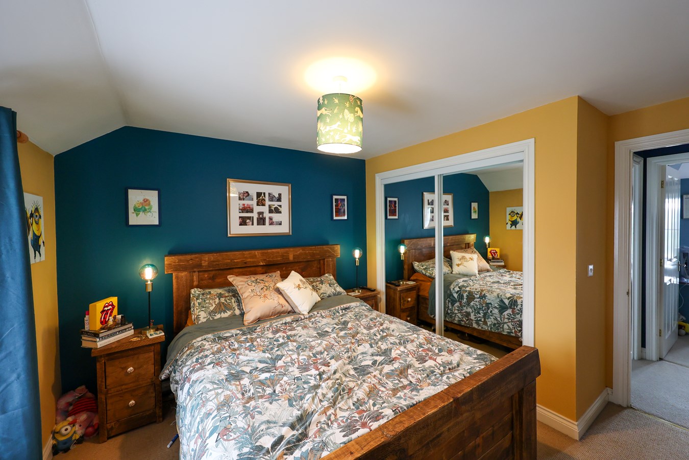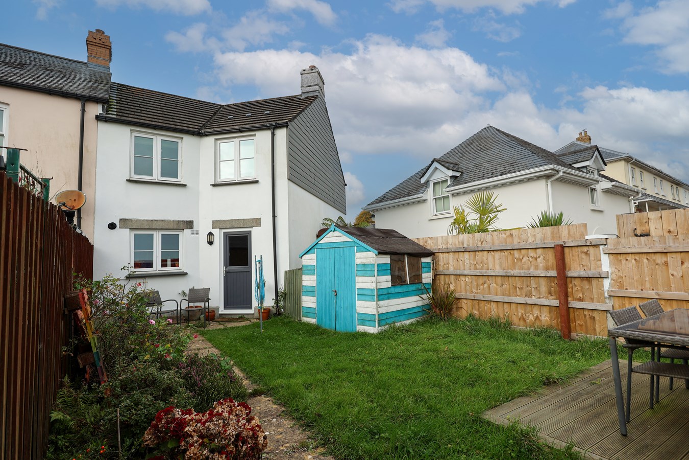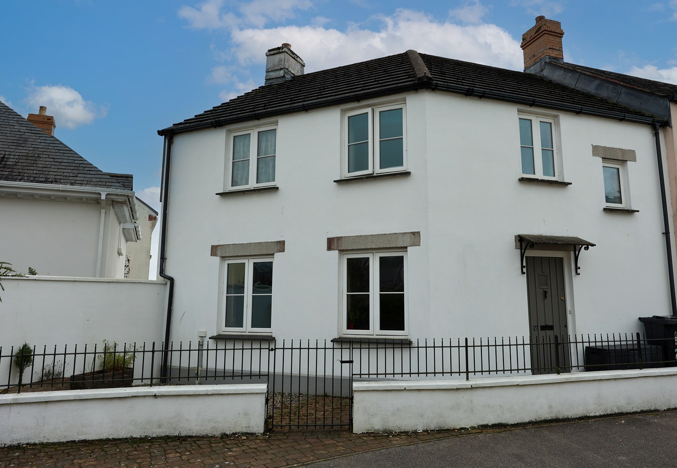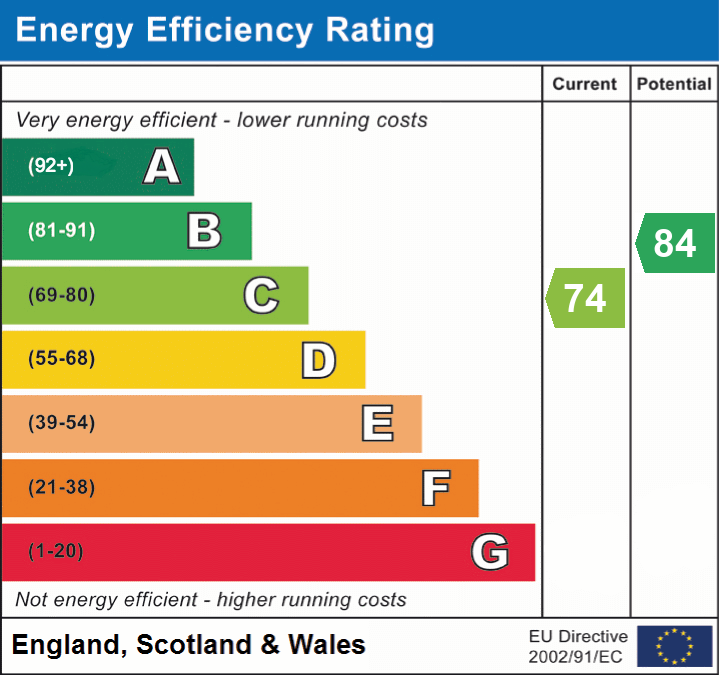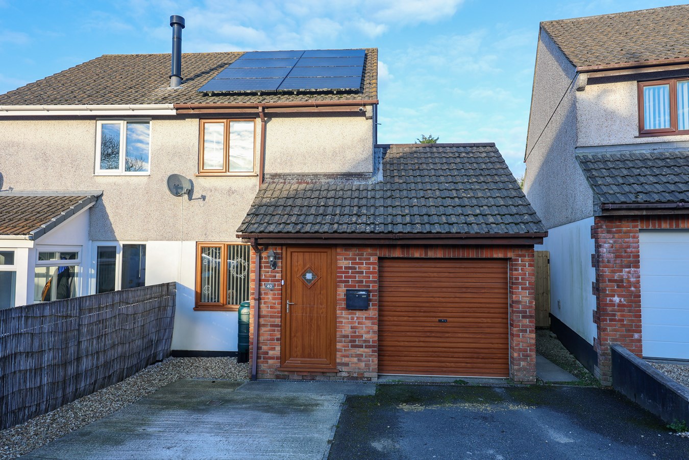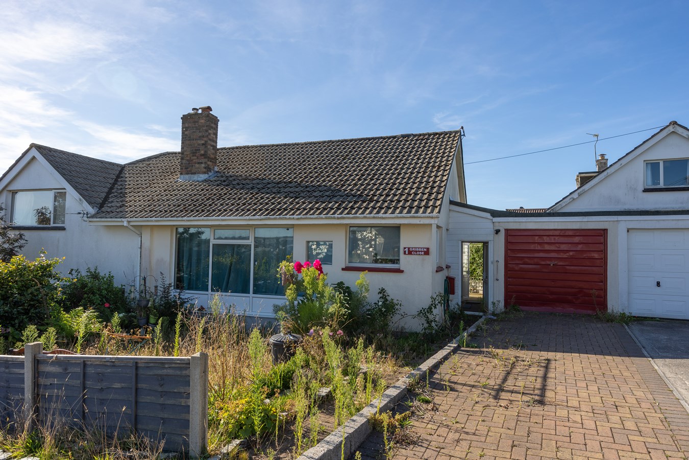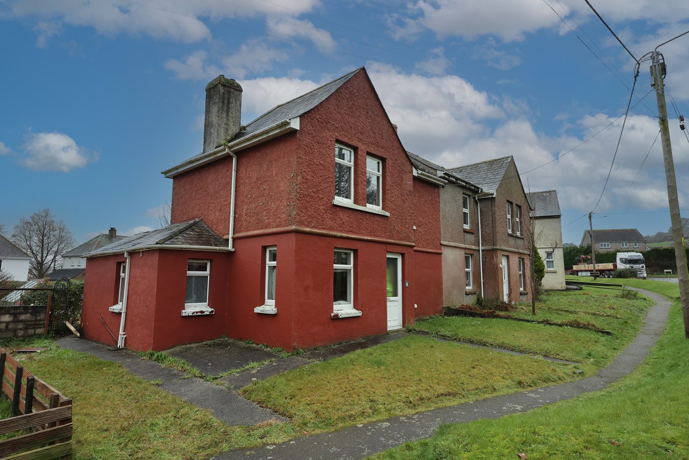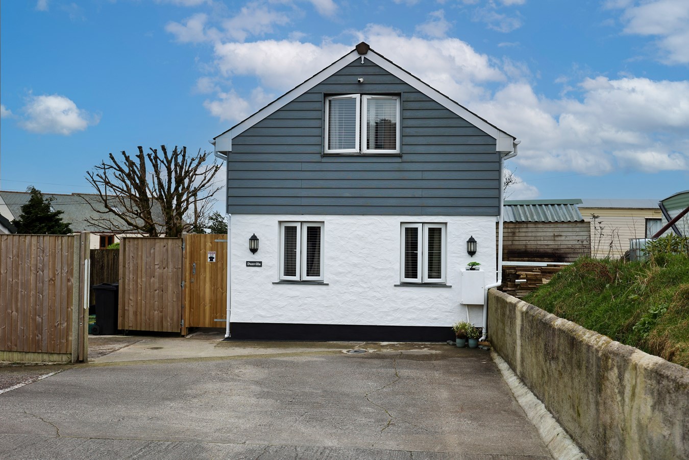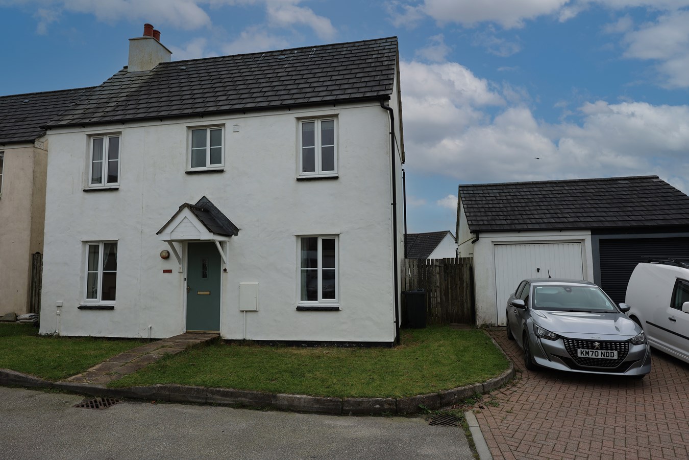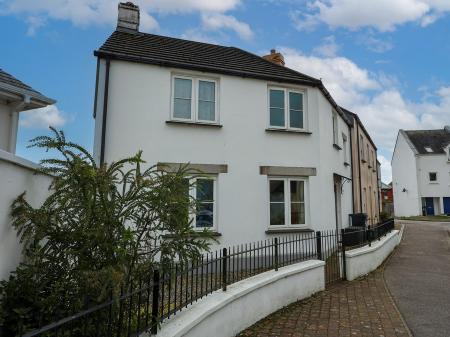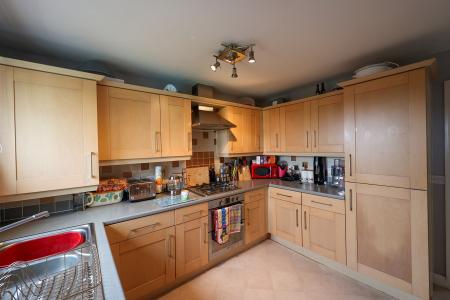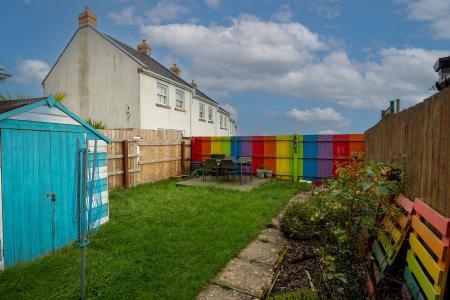3 Bedroom End of Terrace House for sale in St Austell
This is a surprisingly spacious three bedroom modern end of terrace house within enclosed level southerly facing rear gardens and parking space.
An attractive angled design gives rise to some appealing accommodation features together with practical and well proportioned accommodation with excellent use of natural light. Generous reception hall with cloaks cupboard and storage area, cloakroom/W.C, generous living room and spacious kitchen/dining room to ground floor, three good size bedrooms, the main having an en-suite shower room, together with house bathroom to first floor. The accommodation is served by gas fired central heating, complemented by double glazing.
Outside, the property occupies a level setting with an attractive wall and railing enclosed front patio garden, main gardens to rear enjoying a southerly aspect providing areas of patio and lawn, private pathway leads to the parking hard standing space conveniently close by.
Trevail Way forms part of a modern development on the eastern fringe of the town, a convenient location for the family being within walking distance of schools, college and a good range of local amenities and being little over half a mile from St Austell's town centre.
Entrance Hall
Covered entrance canopy. Door to hallway.
Generous immediate reception area, deep recessed cloaks cupboard. Turning staircase to first floor with attractive handrail banister. Radiator. Doors off to cloakroom/W.C, living room and kitchen through dining room.
Cloakroom
Close coupled W.C. Wash hand basin with tiled surround. Radiator. Extractor fan.
Living Room
16' 0'' x 11' 6'' (4.87m x 3.50m) maximum. Light and attractive room with dual windows to front. Beautiful tiled fireplace with mantel and surround. Two radiators. TV aerial socket. Telephone socket.
Kitchen/Dining Room
11' 0'' x 9' 6'' (3.35m x 2.89m) plus 11'8" x 9'8" maximum. Appealing angled room providing generous and practical kitchen and dining areas with window and stable door enjoying outlook and opening to southerly facing rear gardens. Kitchen fitted with a comprehensive range of light timber front base and wall units providing extensive cupboard and drawer storage, working surface over with part tiled walls adjacent, incorporating inset sink unit, double oven, four ring gas hob with chimney style hood over. Integrated refrigerator and freezer. Space and plumbing for automatic washing machine. Cupboard housing gas fired boiler. Radiator, TV aerial socket.
Landing
Good natural light via dual windows to front. Attractive handrail balustrade to staircase reveal. Radiator. Recessed linen cupboard with electric airing heater. Hatch to roof space. Doors off to all three bedrooms and bathroom.
Bedroom 1
11' 6'' x 9' 6'' (3.50m x 2.89m) to face of range of mirror fronted fitted wardrobes. Window to front. Radiator. TV aerial socket. Door to en-suite.
En Suite Shower room
Recently refitted with part acrylic panelled walls comprising large shower cubicle, wash basin with vanity unit under and close couple w.c. Towel radiator, extractor fan and patterned glazed window to front.
Bedroom 2
10' 10'' x 9' 8'' (3.30m x 2.94m) maximum. Angled room. Window to rear enjoying distant surrounding views. Radiator. TV aerial socket
Bedroom 3
9' 8'' x 7' 0'' (2.94m x 2.13m) Window to rear enjoying distant surrounding views. Radiator.
Bathroom
7' 9'' x 5' 4'' (2.36m x 1.62m) White suite comprising panelled bath with mixer tap shower, pedestal wash basin, close coupled W.C. Part wall tiling. Shaver socket. Radiator. Extractor fan.
Outside
To the front is an appealing low maintenance brick paved and shingle patio garden with low level walling and railing boundary. Generous level rear gardens enjoy a sunny southerly aspect providing immediate paved patio giving onto an expanse of lawn with tall walling to boundaries. Garden shed. Private pathway and gate leads to side to the parking hard standing space conveniently close by.
Important Information
- This is a Freehold property.
Property Ref: 13667401_28388103
Similar Properties
Park Gwyn, St Stephen, St Austell, PL26
2 Bedroom Semi-Detached House | Guide Price £229,950
This modern, semi-detached 2-bedroom house is situated in a quiet cul-de-sac on a popular development within the local v...
Gribben Close, St Austell, PL25
2 Bedroom Semi-Detached Bungalow | £225,000
Offered for sale with no onward chain, this well-positioned semi-detached bungalow is nestled in a tranquil cul-de-sac a...
Tremewan, Trewoon, St Austell, PL25
3 Bedroom Semi-Detached House | £225,000
For sale a large older style semi detached three bedroom house situated in this popular village lying to the Western sid...
4 Bedroom Townhouse | Guide Price £230,000
This generously sized four-bedroom townhouse offers the perfect blend of space, comfort and convenience, making it the i...
2 Bedroom Detached House | £235,000
This charming detached two-bedroom house, located in a peaceful, non-estate area to the north of St Austell, offers an...
Grenville Meadows, Nanpean, St Austell, PL26
3 Bedroom Detached House | £239,950
Available with vacant possession, no ongoing chain is this generous 3 bedroom family detached house, positioned within G...

Liddicoat & Company (St Austell)
6 Vicarage Road, St Austell, Cornwall, PL25 5PL
How much is your home worth?
Use our short form to request a valuation of your property.
Request a Valuation
