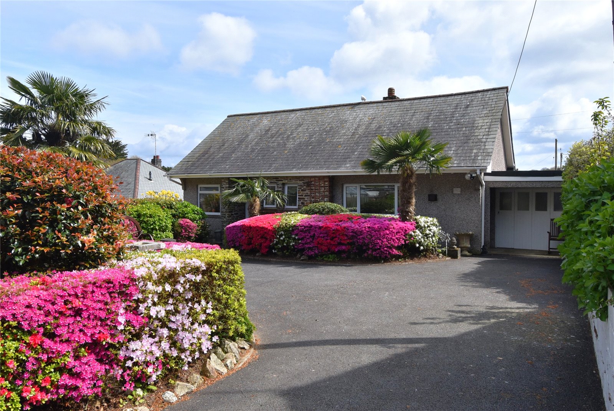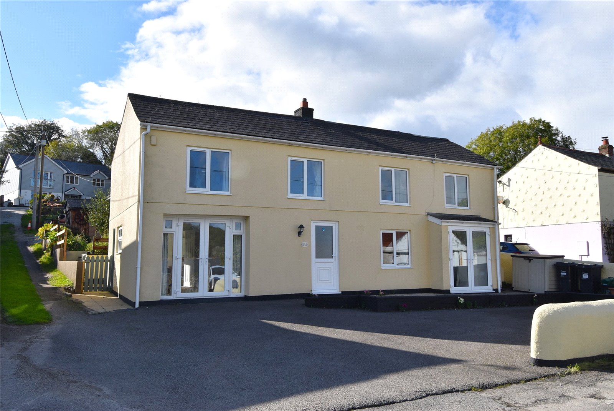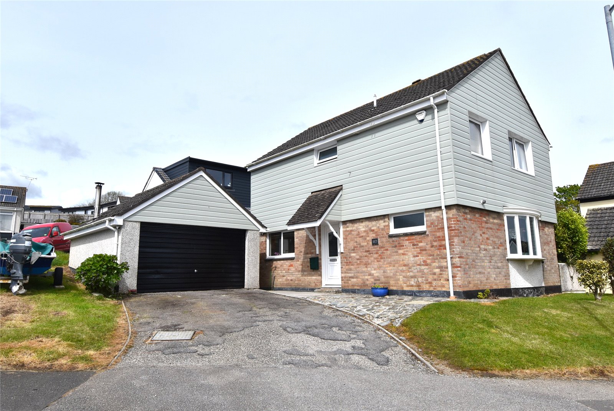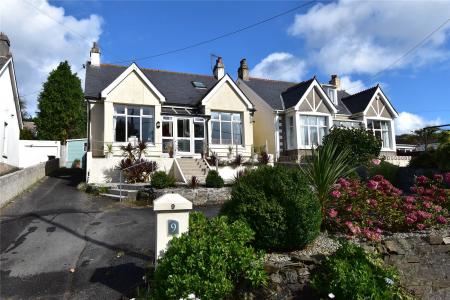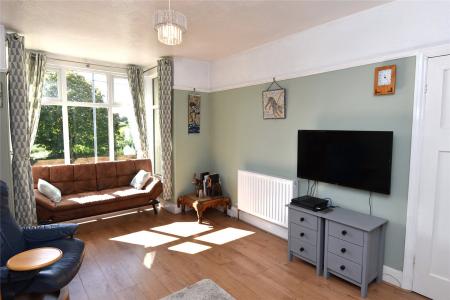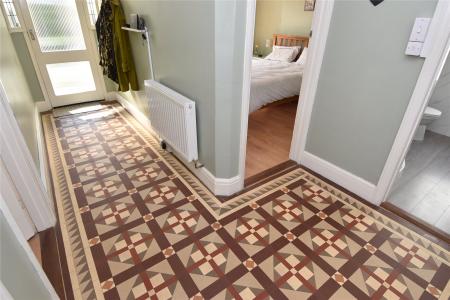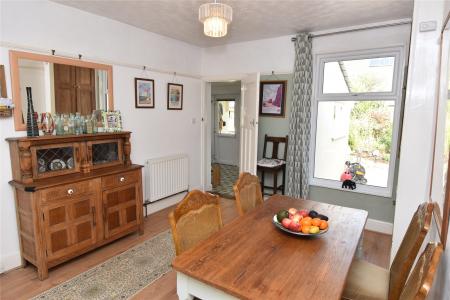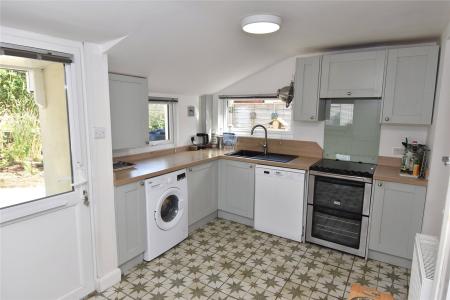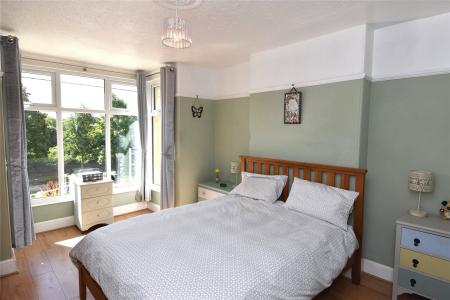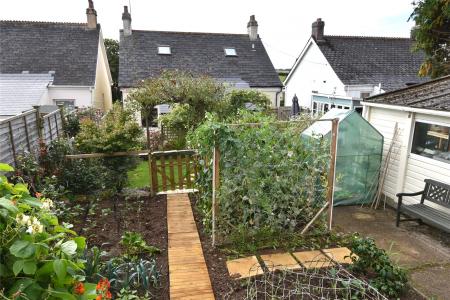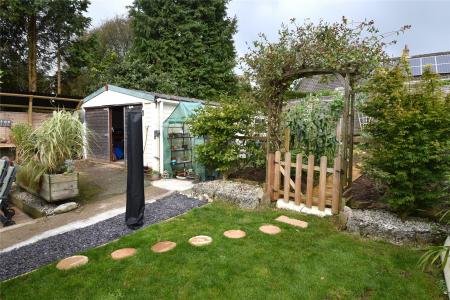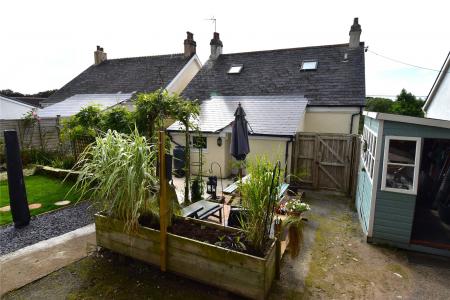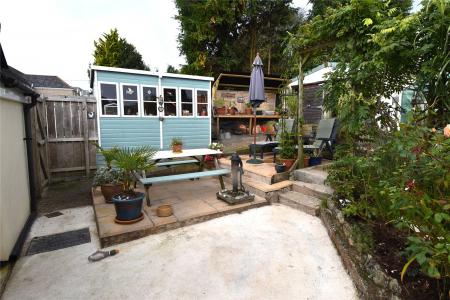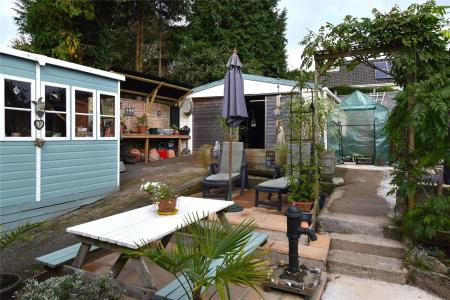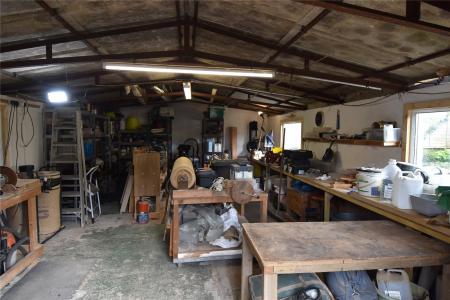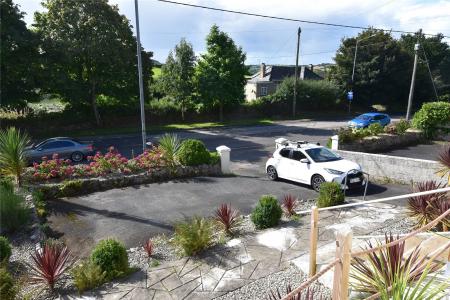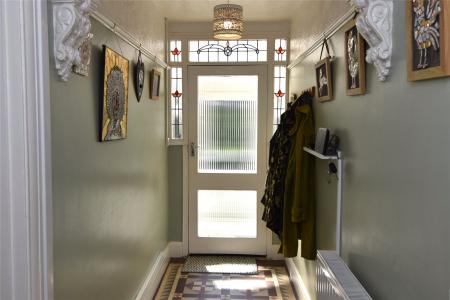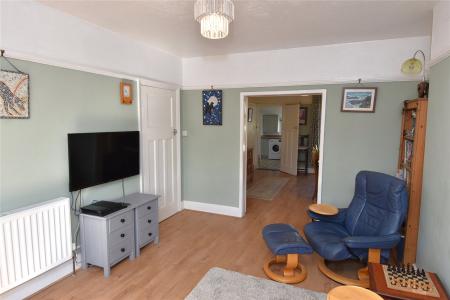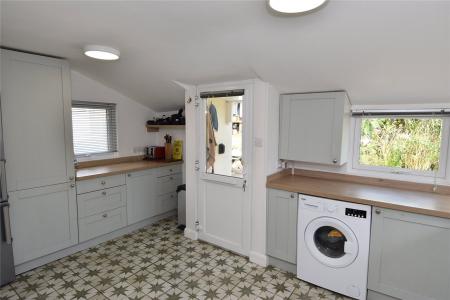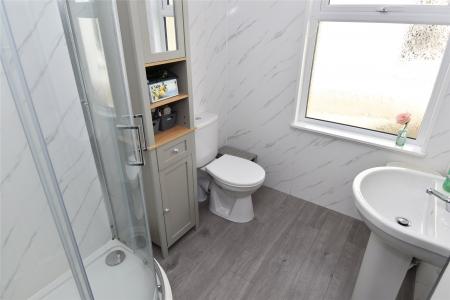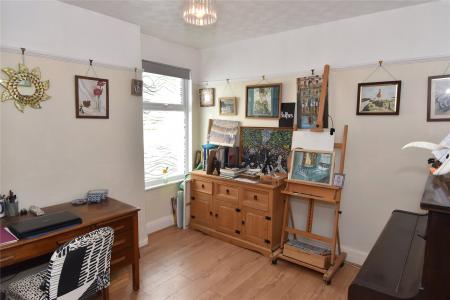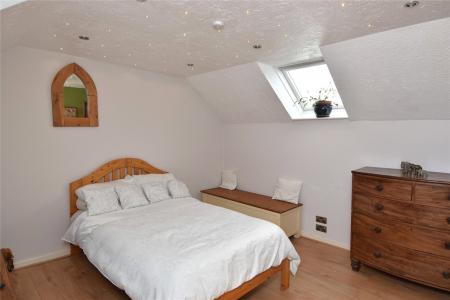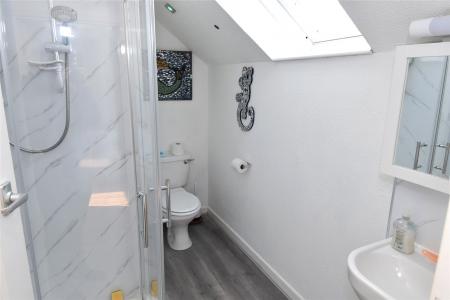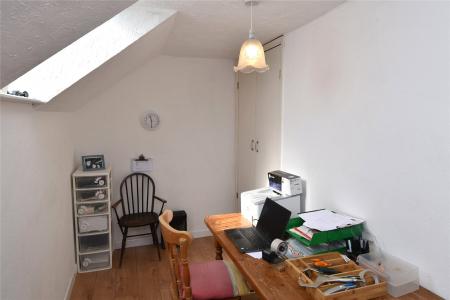- 1930's period home
- Four bedrooms
- Spacious lounge and dining room
- Modern kitchen
- Ample parking with turning space
- Workshop with power and inspection pit
- Character features throughout
- Generous plot
- Rear garden with productive allotment
- Within a mile of town centre amenities
4 Bedroom House for sale in St Austell
**VIDEO TOUR AVAILABLE** A detached 1930s four bedroom home occupying a generous plot on the southern side of St Austell. Located within one mile of town centre amenities, supermarket, mainline railway station and countryside walks. Well-stocked rear garden with allotment space and large workshop. Ample off road parking with turning space. Traditional, period accommodation layout with beautiful character features. Must be viewed to be fully appreciated.
The property is approached via Southbourne Road onto the driveway which offers parking and a convenient turning space. The front garden area consists of borders with gravel, a profusion of low maintenance plants and shrubs. There is access down either side of the property to lead to the rear garden. Access steps at the front lead up to the front door and into the entrance porch.
The entrance porch has vinyl flooring, double glazed windows and offers shoe and coat storage space. A timber door with original stained-glass inserts opens into the entrance hallway.
The door to the entrance hallway has original stained glass decorative panelling. The most impressive feature of the entrance hall is a tessellated tiled floor. Original timber panel doors open to two double bedrooms, shower room, dining room and lounge. A door opens to a generous under stairs storage cupboard. Radiator.
The lounge has a rectangular bay window with double glazed windows overlooking the driveway and offering some distant countryside glimpses. Wood effect flooring, radiator, television point, alcoves, rectangular archway to the dining room.
The dining room has a double-glazed window to the rear overlooking part of the rear garden. Space for a family sized dining table. Window to side elevation. Wood effect flooring, radiator. A timber panel door opens into the kitchen. There is a storage cupboard to alcove space offering linen storage shelving and the gas combi boiler.
The kitchen has three double glazed windows to the rear and side elevations. A double-glazed back door opens to a storm porch which then opens into the rear garden. Attractive tiled flooring. The kitchen is fitted with a range of modern units, comprising cupboards and drawers with ample worksurface space. Inset sink and drainer with mixer tap. Space for freestanding electric cooker, glass splashback and pull-out hood over. Space for fridge freezer, space for washing machine. Matching wall mounted storage units. A fire door opens to a staircase which rises to the first-floor landing.
Bedroom one has a rectangular bay window with double glazed windows offering an outlook over the driveway and some distant countryside glimpses. Wood effect flooring, radiator. A generous double bedroom with space for a king-size bed and freestanding storage furniture.
Bedroom two has a double-glazed window to the side elevation. Radiator, wood effect flooring. May be used as a small double or generous single bedroom. Currently used as home office/music room.
The shower room has a double-glazed obscured window to the side elevation. Wood effect flooring. Electric chrome heated towel rail. Shower cubicle with glazed sliding doors, mains shower. Panelled walls, pedestal wash basin with mixer tap, close coupled WC, extractor fan.
The first-floor landing has a loft access hatch and doors opening to bedrooms three and four and a shower room.
Bedroom three has Velux style windows to the front and rear elevations and is a double bedroom with wood effect flooring, inset LED spotlights to ceiling and radiator. Built in eaves storage cupboard.
Bedroom four has a Velux style window to the front elevation. Please note both bedrooms have storage cupboards, wood effect flooring and doors opening to a built-in storage cupboard/wardrobe space. Is currently used as a home office.
The shower room has a Velux style window to the rear elevation, wood effect flooring and a glazed corner shower cubicle with panelled splashback and wall mounted electric shower. Low-level flush WC, pedestal wash basin with mixer tap, panelled splashbacks, inset LED spotlights.
The rear garden area is an impressive size and is divided into many different sections. There is a low maintenance courtyard immediately to the rear of the property, which offers a pleasant sitting out area with space for a timber potting shed, which will remain. Steps lead up through a timber archway with wisteria to a small area of lawn. Decorative plum slate borders and retained borders with a profusion of mature plants and shrubs. Another archway and timber gate open through to a productive allotment area. The garden is enclosed by timber fencing and hedges. There is a large workshop (measuring 7.17m x 4.38m) which has an inspection pit, has two windows which allow a good amount of natural light and benefits from lighting and power.
Services: Mains gas, mains electricity, mains water (metered), mains drainage, telephone, broadband.
Council tax band: D
Important information
This is not a Shared Ownership Property
This is a Freehold property.
Property Ref: 59001_FAP240128
Similar Properties
Polmear Parc, Par, Cornwall, PL24
3 Bedroom House | £350,000
**NO ONWARD CHAIN** VIDEO TOUR AVAILABLE. A detached, three bedroom home situated on a popular residential development i...
Woodland Road, St Austell, Cornwall, PL25
3 Bedroom House | Guide Price £350,000
**NO ONWARD CHAIN** A detached, three bedroom bungalow occupying a generous, level plot with stunning mature gardens, lo...
The Lawn, St Blazey, Par, PL24
3 Bedroom House | £350,000
**NO ONWARD CHAIN** VIDEO TOUR AVAILABLE. A detached three bedroom cottage, occupying a generous plot in a tucked-away n...
4 Bedroom House | £365,000
**VIDEO TOUR AVAILABLE** A detached four-bedroom period cottage, situated in the village of Par within one mile of south...
4 Bedroom House | Guide Price £375,000
A detached, four-bedroom home situated in an end of cul-de-sac position occupying a generous corner plot in a popular re...
Cornhill Road, St Blazey, Par, Cornwall, PL24
3 Bedroom House | Guide Price £380,000
**NO ONWARD CHAIN** VIDEO TOUR AVAILABLE. A recently extended and modernised three double bedroom family home, situated...

Ocean & Country (Par)
4 Par Green, Par, Cornwall, PL24 2AF
How much is your home worth?
Use our short form to request a valuation of your property.
Request a Valuation























