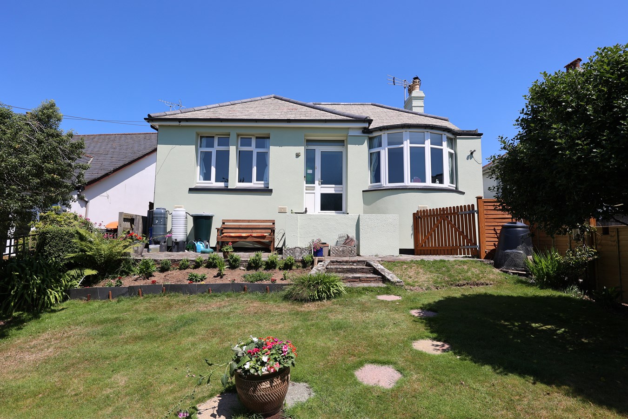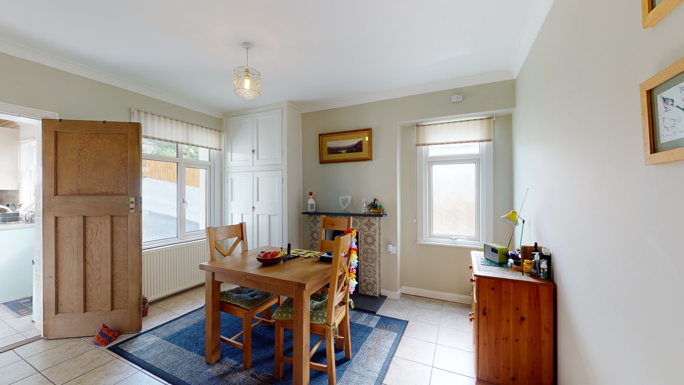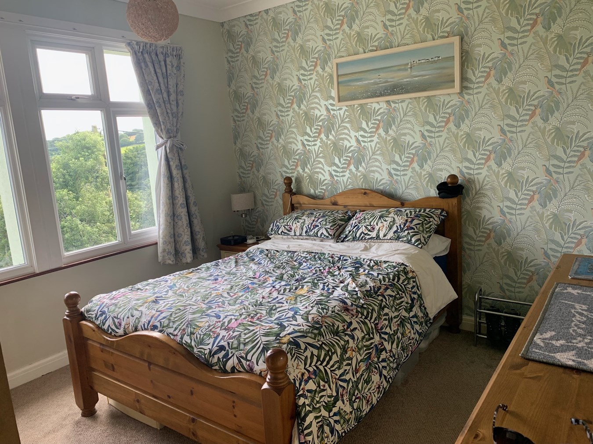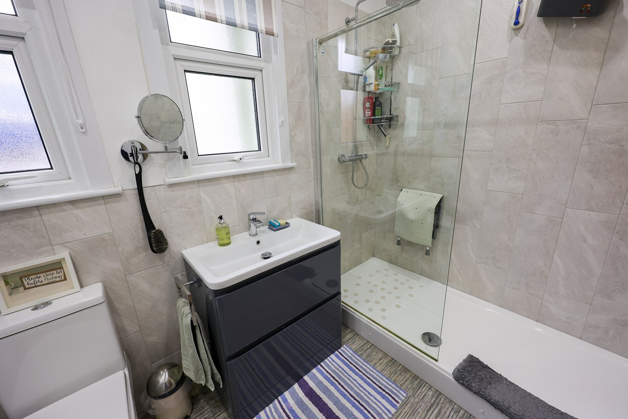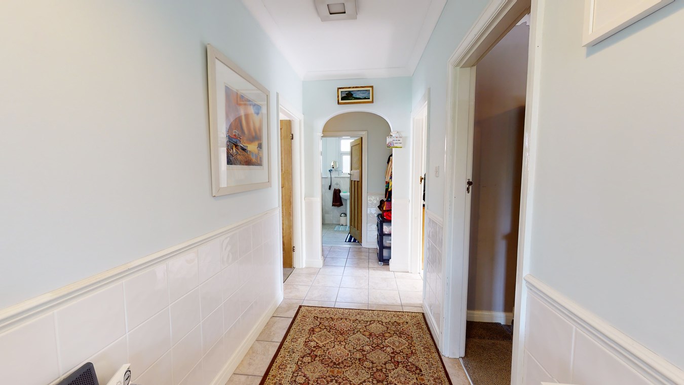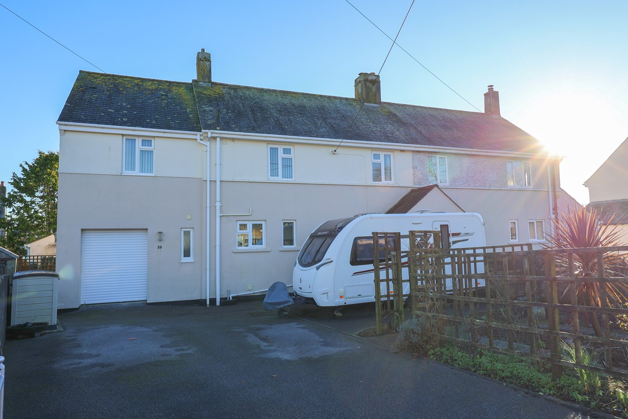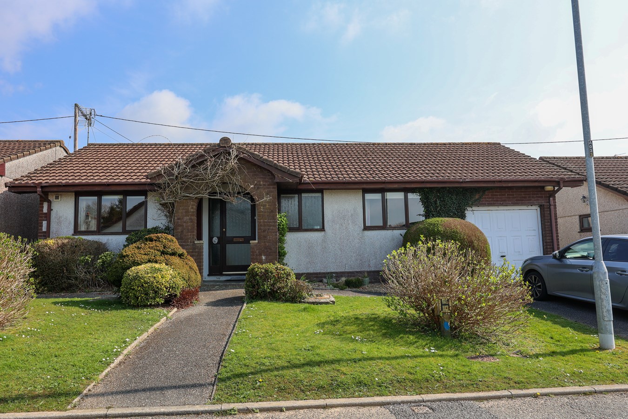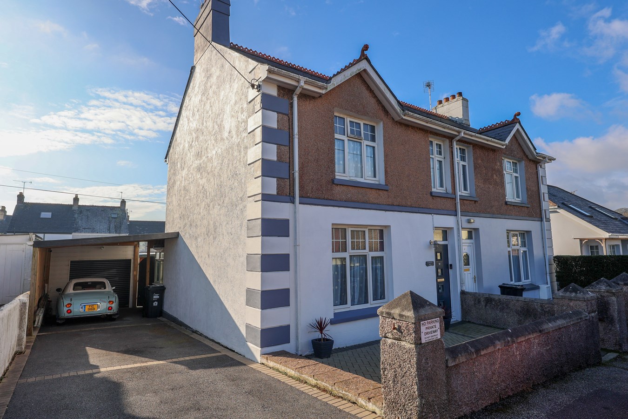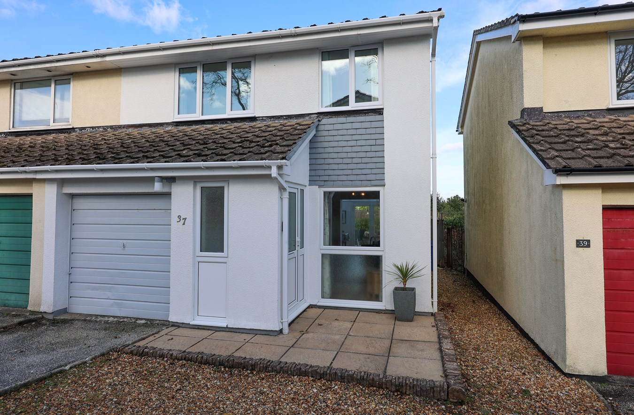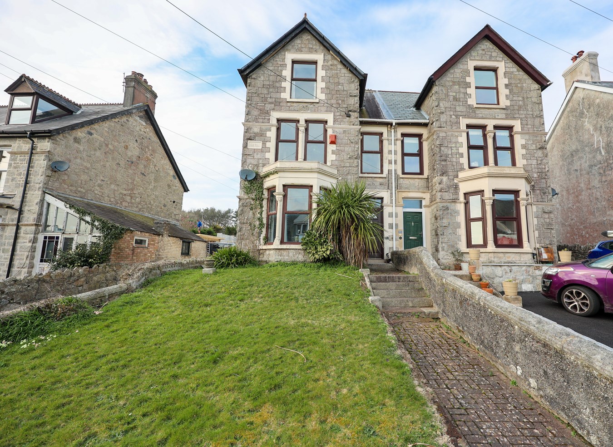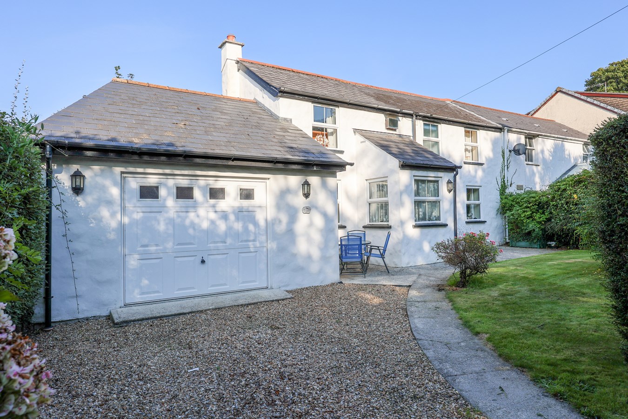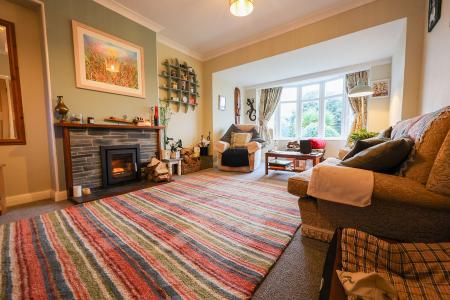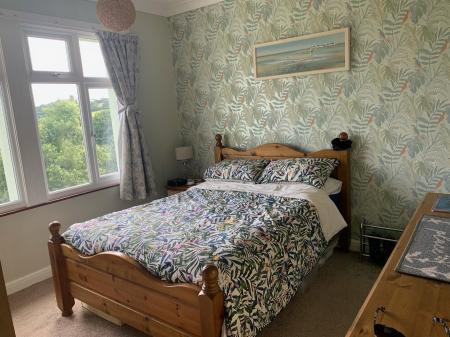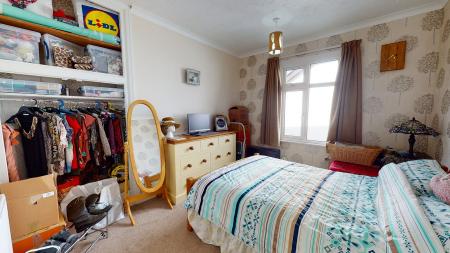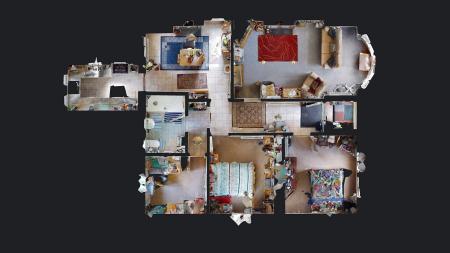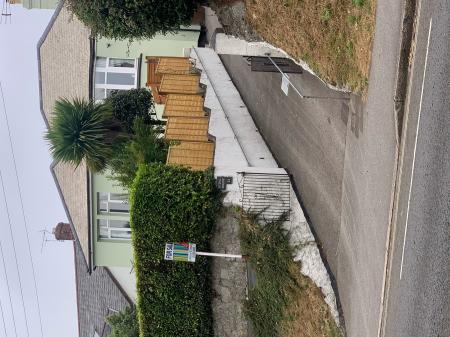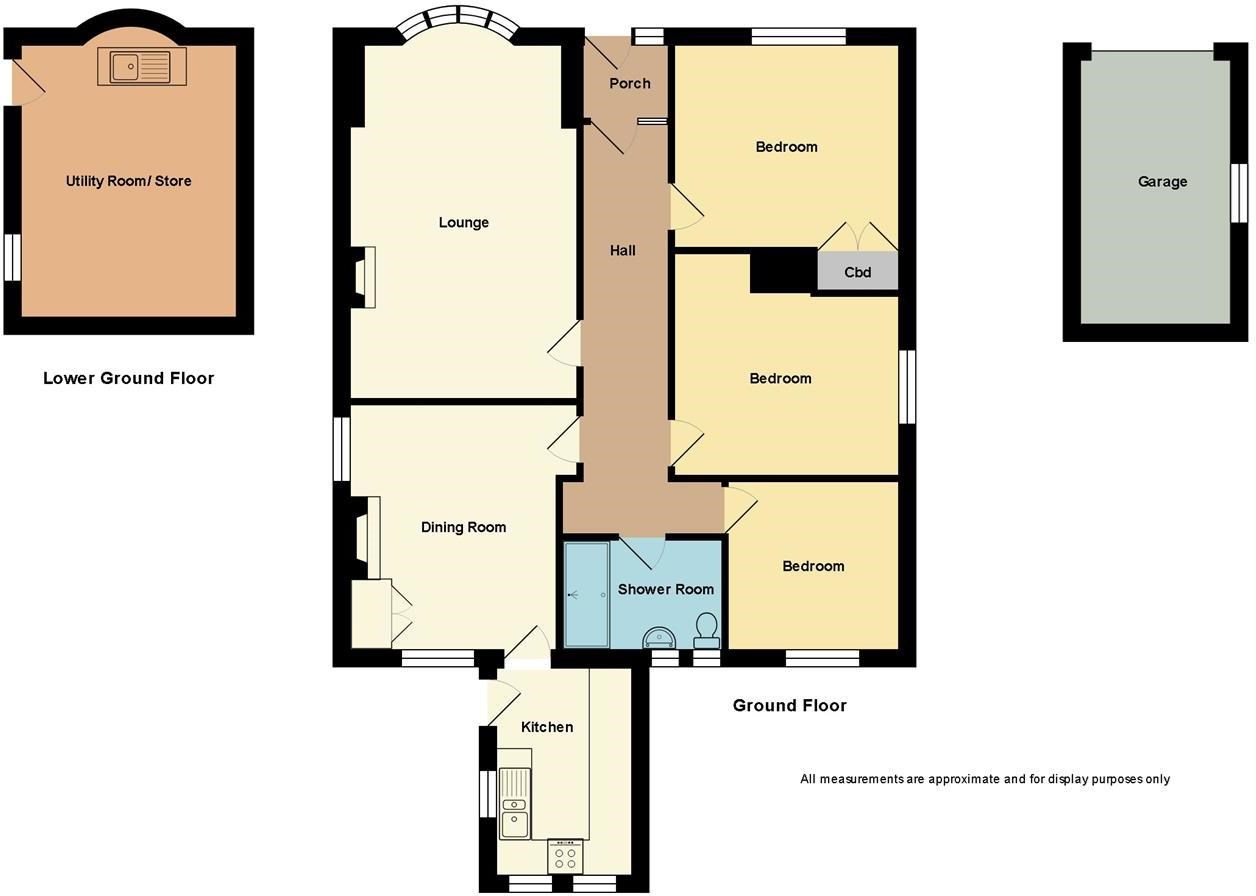3 Bedroom Detached Bungalow for sale in ST AUSTELL
An impressive detached bungalow with three bedrooms and two reception rooms. The property offers ample off road parking and a garage at the top of the plot. Further benefits include delightful elevated views over open countryside to the front and a useful cellar. Large attic space, suitable for conversion (subject the the correct planning permissions). Double glazing throughout, mains gas fired central heating and located in close proximity of St Austell Town Centre. A viewing is recommended to appreciate the attention to detail achieved with much modernisation undergone including external wall insulation, updated heating system, electrics, kitchen, bathroom and wood and multi fuel burners in the lounge and dining room. Updated carpets and decoration throughout. The external boundary walls have all been replaced and reinforced, the drive at the bottom has been tarmaced and added the rear decking and updated the parking area, compete with inset lights. EPC - D
St Austell town centre is within walking distance of the property and offers a wide range of shopping, educational and recreational facilities. Also within walking distance is a hairdressers, Dominos Pizza takeaway and Asda supermarket. There is a mainline railway station and leisure centre together with primary and secondary schools and Tesco supermarket. The picturesque port of Charlestown and the award winning Eden Project are within a short drive. The town of Fowey is approximately 8 miles away and is well known for its restaurants and coastal walks. The Cathedral city of Truro is approximately 13 miles from the property.
Directions: - From St Austell town centre head down East Hill to the roundabout, bearing left onto Trevanion Road. Head along Trevanion Road and number 23 Trevanion Road can be located on the left hand side of the road.
Entrance HallUpvc double glazed door with frosted patterned upper and lower obscure glass with matching sealed glazed units to left and above provides external access into the entrance porch.
Entrance Porch: - 1.31m x 1.38m (4'3" x 4'6") - Tiled flooring. Textured walls. Inner door leading to inner hall.
Inner Hall
6.37m x 2.42m (20'10" x 7'11") - (maximum measurement)
A spacious entrance hall with doors off to double bedrooms one, two, three, updated shower room, dining room and lounge. Tiled flooring. Radiator. Part tiled walls. Original cornice detailing to the rear arch allowing access to the rear hall. Loft access hatch with light and due to size and style bodes well for a loft conversion. Nuaire internal ventilation system. Telephone point.
Lounge
5.67m x 3.68m (18'7" x 12'0") - (maximum measurement)
Large Upvc double glazed bay window to front elevation affording tremendous natural light and offering truly delightful south facing views over open countryside to the front of the property. Updated wood burner set within chimney surround with slate surround, slate hearth and wooden mantle. Television aerial point. Two radiators. Updated carpeted flooring. A truly wonderful entertaining space offering much flexibility.
Dining Room
3.99m x 3.68m (13'1" x 12'0") - (maximum measurement)
A delightful twin aspect room with Upvc double glazed window to rear elevation and Upvc double glazed window to side elevation with obscure glass both combining to provide tremendous natural light. Updated multi fuel burner set within chimney recess with tile surround and slate hearth and mantle. Twin doors open to provide access to an inbuilt storage area which houses the combination mains gas central heating boiler with further high level storage above. Radiator. TV point. Tiled flooring. Door into kitchen.
Kitchen
3.33m x 2.16m (10'11" x 7'1") - A well appointed updated kitchen with two Upvc double glazed windows to rear elevation and Upvc double glazed window to right hand elevation and Upvc double glazed door with upper patterned obscure glass providing access to the side drive and in turn the low maintenance rear garden. Updated kitchen with stone wall units and delightful blue base units. Squared edge work surface. Stainless steel one and a half bowl sink with matching draining board and central mixer tap. Fitted four ring buttonless Hotpoint hob. Fitted electric oven. Space for fridge. Space for freezer. Space for dishwasher. Tiled walls to water sensitive areas. Tiled flooring. Updated mains enclosed fuse box within a high level unit. The kitchen benefits from soft close technology.
Shower Room
2.72m x 1.86m (8'11" x 6'1") - Two Upvc double glazed windows to rear elevation with obscure glass. Updated white shower suite comprising low level flush WC with dual flush and soft close technology, ceramic hand wash basin with central mixer tap and large fitted shower enclosure with wall mounted shower and detachable body nozzle. Large heated towel rail. Tiled walls to water sensitive areas. Tiled flooring. Radiator. Fitted extractor fan
Bedroom 3
2.88m x 2.72m (9'5" x 8'11") - Upvc double glazed window to rear elevation. Carpeted flooring. Radiator.
Bedroom 2
3.67m x 3.04m (12'0" x 9'11") - Upvc double glazed window to side elevation. Radiator. Carpeted flooring. Television aerial point. Open recess/wardrobe offering additional storage options
Bedroom 1
3.66m x 3.39m (12'0" x 11'1") - Large Upvc double glazed window to front elevation affording tremendous views over open countryside opposite the property. Carpeted flooring. Radiator. Television aerial point. Twin doors open to provide access to inbuilt storage void with additional twin doors offers high level storage above. This room makes a fantastic double bedroom, however should an additional reception room be required this could be used.
Outside
- Accessed directly off Trevanion Road, to the right hand side of the plot, a large drive provides off road parking for numerous vehicles. The boundaries are clearly definable with block wall to the right elevations, established evergreen planting and shrubbery to the front and wood fencing to the left hand elevation. Steps lead up to provide access to a manageable front garden laid to lawn, well enclosed with evergreen planting and shrubbery. Steps then lead up to provide access to the front door. There is access to the rear garden via either the right or left hand side of the property. The drive flows up the right hand side offering more parking options and provides access to the garage to the rear of the plot. On the right hand side is also access to the properties cellar.
The updated tarmac drive flows up the right hand side of the property with access to the kitchen and complete with outdoor tap to the side. The parking flows around to the rear and provides access to the garage. To the side of the garage is a large paved patio which catches a great deal of evening sun with a lower area of decking. Steps lead down from this area and provides access to the gated side access. The fence to the side of the property has recently been renewed. The property enjoys a wood shed located off the patio area on wooden decking.
Cellar
4.70m x 3.41, (15'5" x 11'2",) - A reduced head height door provides access. Tiled flooring. Part tiled walls. Part Upvc double glazed window to side elevation with obscure glass. This area benefits from light and power and currently doubles as a utility area with sink and kitchen base units. Space for washing machine and tumble dryer. This is also useful for wood storage for the two log burners.
Garage
4.98m x 2.48m (16'4" x 8'1") - (maximum measurement)
With metal up and over garage door. Upvc double glazed window to side elevation with obscure glass.
Important Information
- This is a Freehold property.
Property Ref: 13667401_24820134
Similar Properties
Chapel Road, Roche, St Austell, PL26
4 Bedroom Semi-Detached House | £320,000
For sale a delightful older style 4-bedroom semi-detached house, ideally located in a peaceful residential road, just a...
Socotra Drive, Trewoon, St Austell, PL25
3 Bedroom Detached Bungalow | £320,000
Offered for sale chain-free, this detached three-bedroom bungalow is located in a peaceful village setting, perfect for...
Fairbourne Road, St Austell, PL25
3 Bedroom Semi-Detached House | Guide Price £315,000
For sale a charming 1930s style art deco period semi detached house offering a wealth of character and spacious family a...
Beach Road, Carlyon Bay, St Austell, PL25
3 Bedroom Semi-Detached House | Guide Price £340,000
CHAIN FREE Stunning Extended Semi-Detached Home in Sought-After Carlyon Bay This beautifully presented and thoughtfully...
Trevarthian Road, St Austell, PL25
4 Bedroom Semi-Detached House | £350,000
This impressive semi-detached, stone-built four-bedroom house offers a perfect blend of character and convenience, nestl...
Porthmeor Road, ST AUSTELL , PL25
3 Bedroom Semi-Detached House | £350,000
This is a delightful semi detached cottage style property quietly situated at the end of a small cul de sac very conven...

Liddicoat & Company (St Austell)
6 Vicarage Road, St Austell, Cornwall, PL25 5PL
How much is your home worth?
Use our short form to request a valuation of your property.
Request a Valuation
