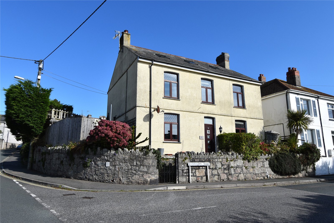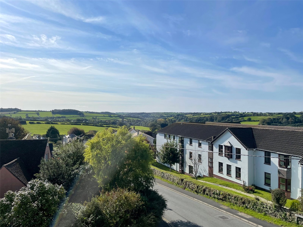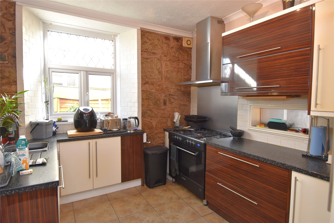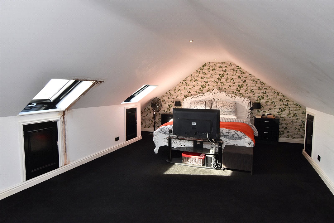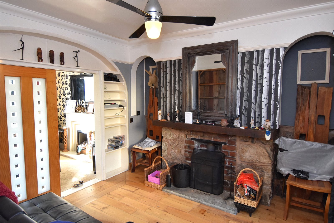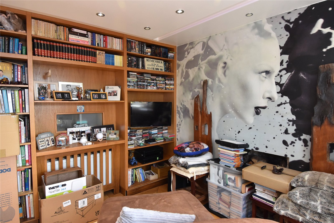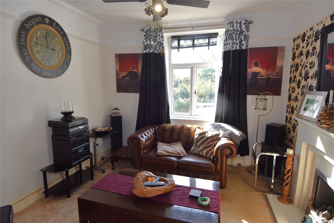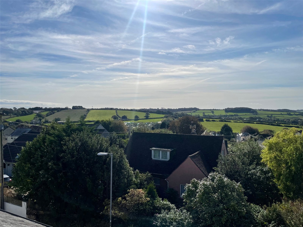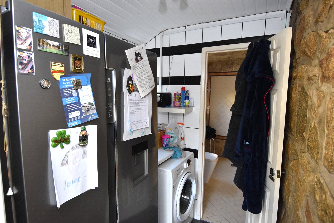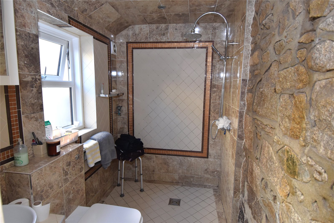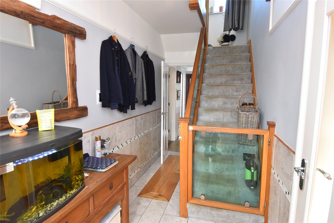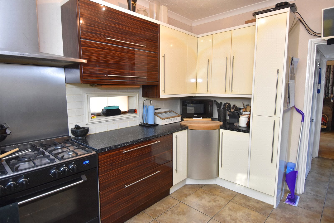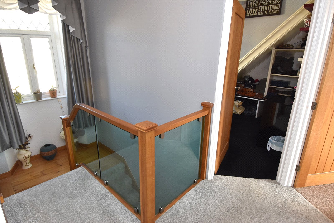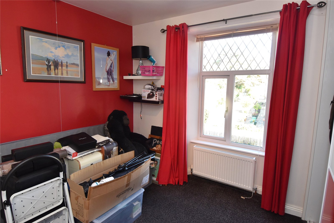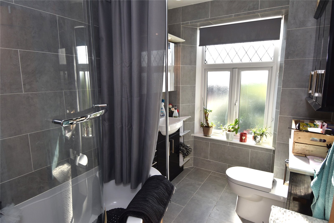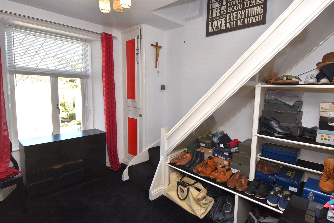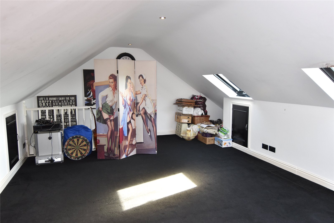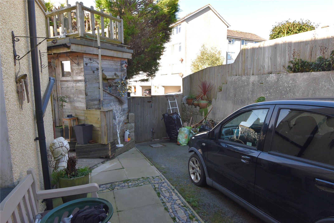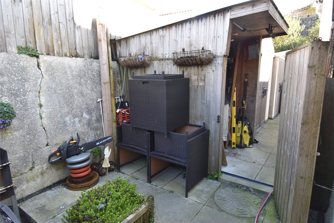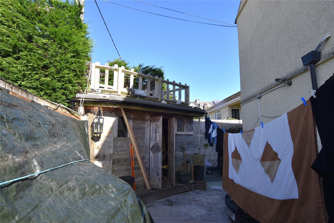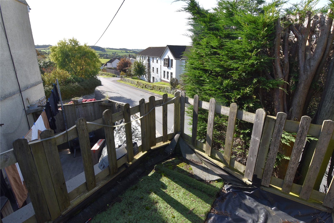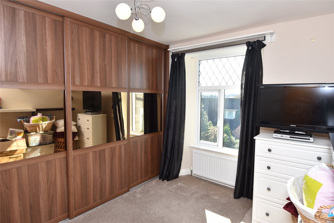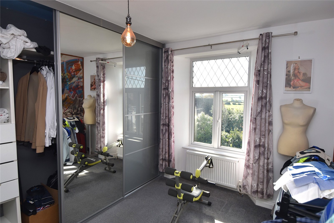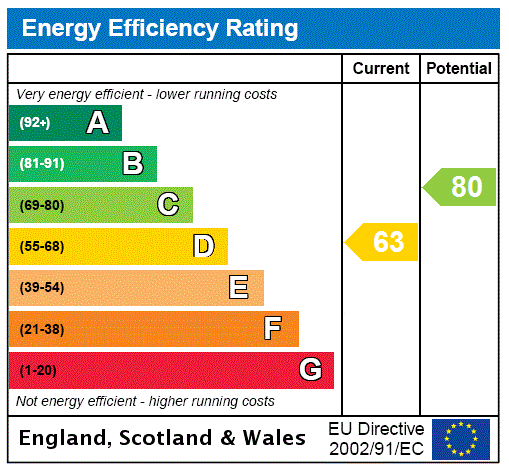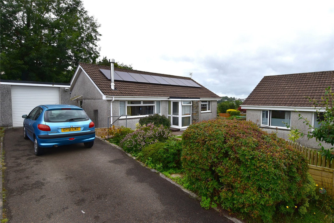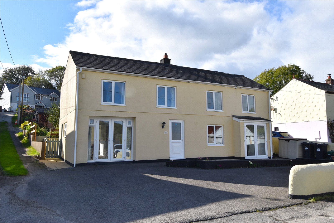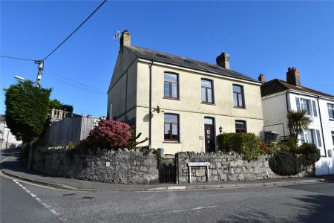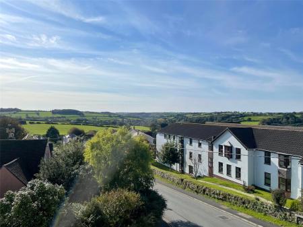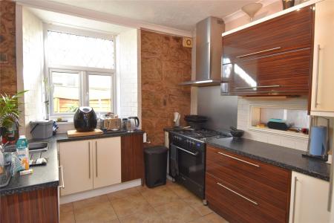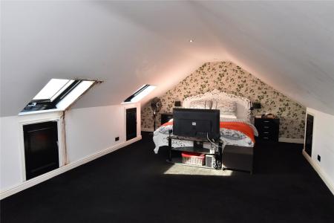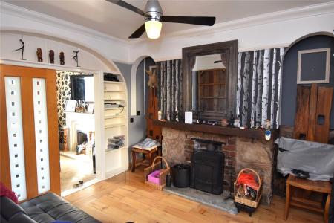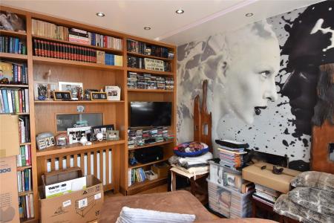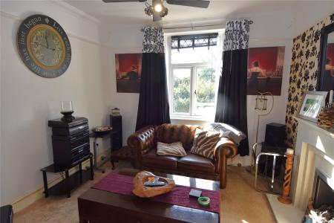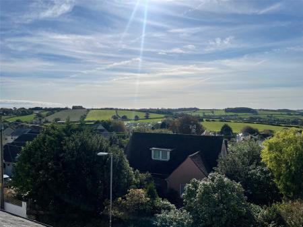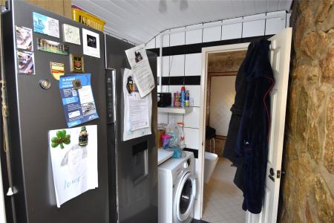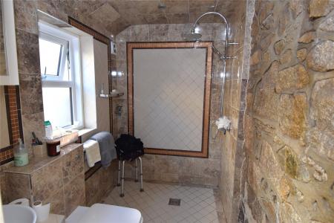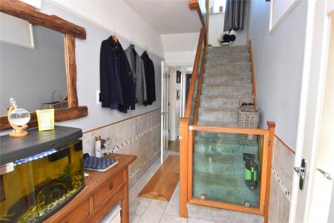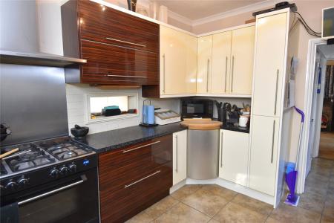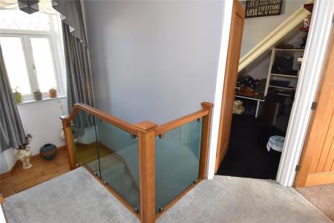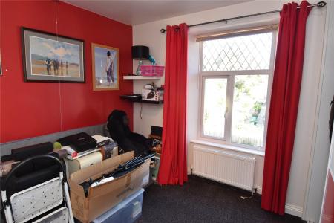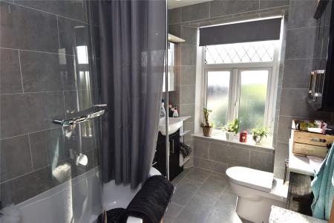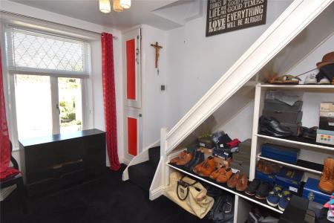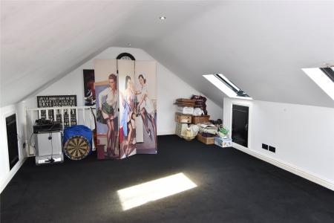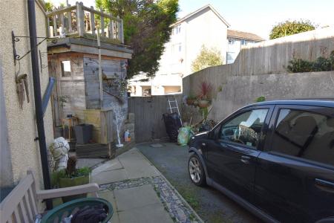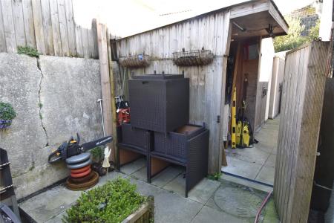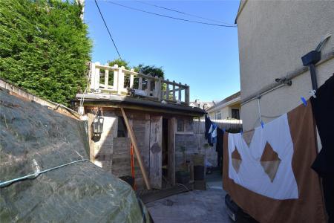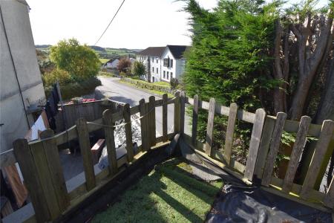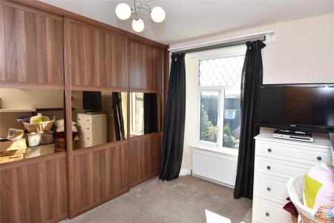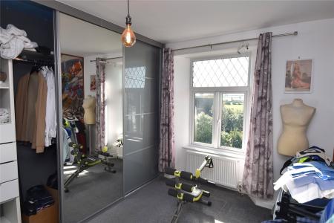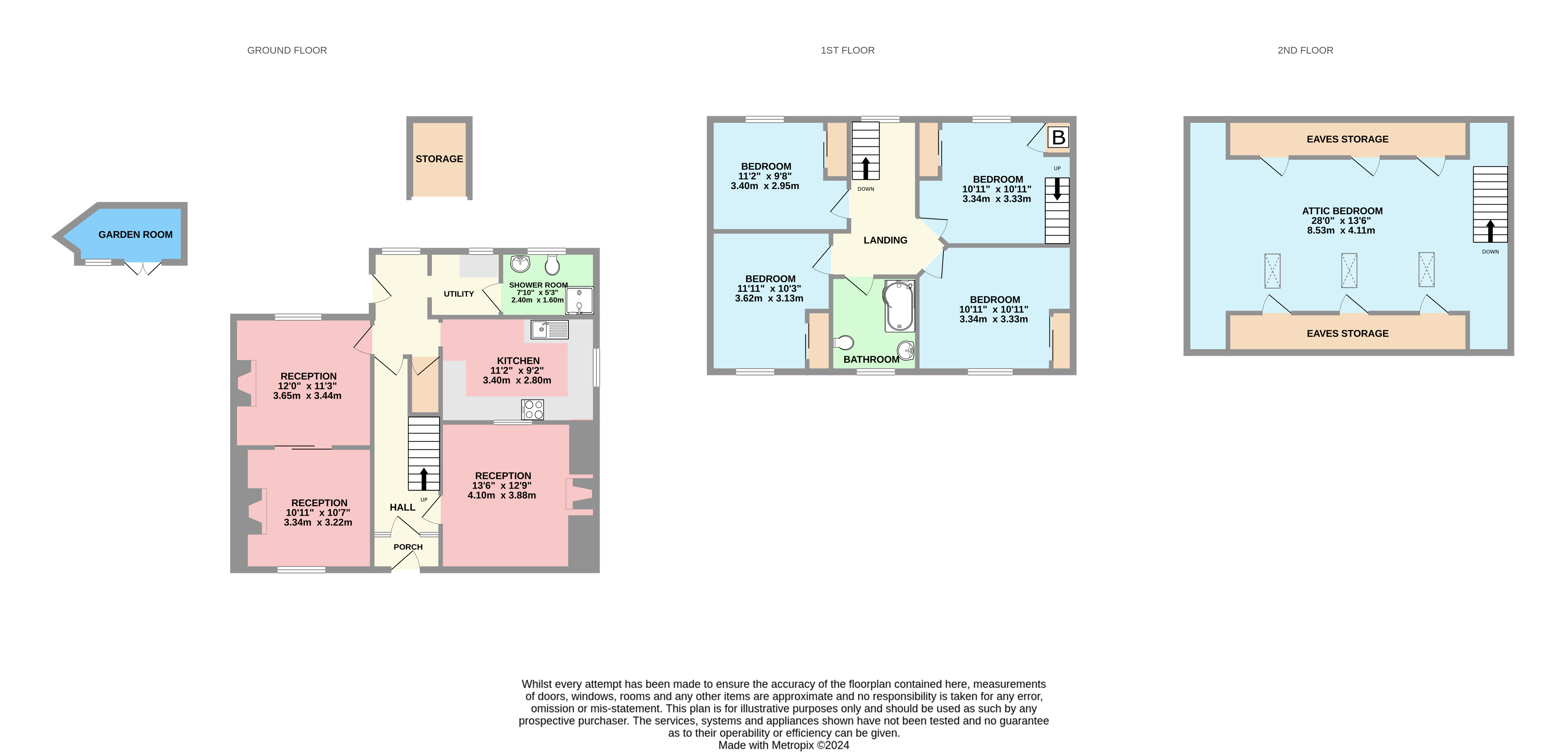- Spacious attic
- Off road parking
- Low maintenance outside space
- Gas fired central heating
- Double glazing
- Within a mile of town centre amenities
- Three double bedrooms plus dressing room
- Lounge, kitchen, dining room
- Utility
- Downstairs shower room, upstairs main bathroom
3 Bedroom House for sale in St. Austell
**VIDEO TOUR AVAILABLE** A detached three double bedroom (with attic) house situated in a prominent position within half a mile of St Austell town centre amenities. Benefits from a deceptively spacious accommodation layout and low maintenance outside space with storage and off road parking for two cars.
A composite front door with obscured glass inserts opens to the entrance porch which has a tiled floor and part tiled walls. Space for shoe and coat storage, a timber door with glazed inserts open to the main entrance hallway.
Main entrance hallway: Attractive flooring with a mixture of solid oak and tiling with part tiled walls. The staircase which has a solid oak balustrade with glass panelling rises to the first floor landing. Solid oak doors open to the study and the rear lobby.
Study: 3.8 m x 3.28 m. Double glazed window to the front elevation, fitted to a very high standard with solid oak workstation space, shelving, and book storage. Inset LED spotlights and built in speaker system to ceiling. Attractive flooring, with a mixture of solid oak and decorative tiles.
Rear lobby: Tiled flooring and double-glazed obscured window to the rear elevation. A uPVC door with obscured insert opens to the outside space from the rear lobby. Leads to the kitchen on the right-hand side, the dining room and utility. Understairs storage space which is currently used as pantry area.
Utility: 1.83 m x 1.60 m. Tiled flooring, exposed stone wall, space for American style fridge freezer, washing machine, worksurface space, tiling to splashback areas, a door opens to the downstairs wet room.
Downstairs wet room: 2.37 m x 1.61 m. Double glazed obscured window to the rear elevation, tiled floor and decorative tiled splashbacks with exposed stone wall. Inset LED spotlights to ceiling, built-in close coupled WC, circular wash basin on pedestal with storage shelving underneath. Mains shower with waterfall head and additional shower attachment, extractor fan.
Kitchen: 3.27 m x 2.86 m. Double glazed window to the side elevation, tiled flooring, fitted with a range of high-quality units comprising cupboards and drawers with composite worksurfaces. Space for a range master cooker with hood above. Inset one and a quarter bowl sink and drainer with extendable mixer tap, adjacent routed draining surface. Integrated dishwasher, matching wall mounted storage units.
Dining room: 3.53 m x 3.18 m. Double glazed window to the rear elevation, radiator, solid oak flooring, feature stone fireplace with slate hearth and timber mantle over housing wood burner. Sliding oak doors with decorative glass inserts to the lounge.
Lounge: 3.32 m x 3.16 m. Double glazed window to the front elevation, offers a cosy lounge space with feature stone fireplace housing a gas flame fire, radiator.
Landing: Double glazed window to the rear elevation, solid oak balustrade with glass panelling, solid oak doors open to the bedrooms, bathroom and dressing room.
Bedroom: 3.67 m x 2.69 m to wardrobe. Double glazed window to the front elevation offering at far-reaching, countryside glimpses. Radiator, built-in vanity wash basin unit with tiled splashback. Built in wardrobe with sliding doors.
Bedroom: 3.95 m x 2.52 m. Double glazed window to front elevation, offering far-reaching countryside glimpses. Radiator. Vanity wash basin with mixer tap and tiled splashbacks. Built in wardrobe with sliding doors.
Bedroom: 3.32 m x 3.20 m. Double glazed window to the rear elevation. Radiator. Wall mounted shelving, corner wash basin unit with mixer tap and tiled splashback. Built-in wardrobe with sliding doors.
Bathroom: 2.80 m x 2.01 m. Double glazed obscured window to the front elevation. Fully tiled floor and walls. Corner panel bath with period style mixer tap and shower attachment. Wall mounted main shower with waterfall head and additional shower attachment. Wall mounted glazed shower screen. Vanity wash basin unit with storage, drawers, worksurface and shelving. Built in close coupled WC. Wall mounted cabinet, wall mounted heated towel rail.
Dressing room: 3.40 m x 3.34 m maximum. Double glazed window to the rear elevation, built in wardrobes with sliding doors. Further storage space beneath the staircase which rises to the attic.
Attic: 8.50m x 4.11m (some restricted headroom). Three Velux style windows to the front elevation, offering far-reaching countryside views. Six doors open to eaves storage space, inset spotlights to ceiling. Currently used as a bedroom.
Outside the property to the rear is gated driveway parking for two cars. The rear is mostly paved as a courtyard with a number of outbuildings and additional storage units, with an area to the side which is enclosed with a storage unit. Outside power sockets and outside tap. From the rear the outside space flows down the side of the property. There is another low maintenance courtyard area with space for a washing line which is completely enclosed by timber fencing. This area also benefits from a timber lodge which provides additional storage space. The timber lodge has a ladder leading to a Crow's Nest style roof terrace, which offers some fantastic countryside views.
The property benefits from gas central heating, with a Worcester combi boiler which is approximately five years old.
Services: Mains gas, mains electricity, mains water, mains drainage, telephone, satellite TV, fibre broadband.
Council tax band: D
Important information
This is not a Shared Ownership Property
This is a Freehold property.
Property Ref: 59001_FAP160217
Similar Properties
St Pirans Close, St Austell, PL25
3 Bedroom House | £320,000
**VIDEO TOUR AVAILABLE** A three bedroom detached house set on a generous corner plot in an end of cul-de-sac location....
Bridge Street, St Blazey, PL24
3 Bedroom House | Guide Price £320,000
**VIDEO TOUR AVAILABLE** A rare and exciting opportunity to purchase a beautifully renovated and truly unique three doub...
Long Lane, High Street, St Austell, Cornwall, PL26
2 Bedroom House | £315,000
**VIDEO TOUR AVAILABLE** A detached, two double bedroom cottage occupying a generous plot approaching one third of an ac...
Trevanion Road, St Austell, Cornwall, PL25
3 Bedroom House | £335,000
**VIDEO TOUR AVAILABLE** A deceptively spacious three double bedroom, 1930s period home situated on the Southern side of...
Edgcumbe Green, St Austell, PL25
3 Bedroom House | £339,950
**VIDEO TOUR AVAILABLE** A detached three-bedroom bungalow situated in a favourable, end of cul-de-sac position on a gen...
The Lawn, St Blazey, Par, PL24
3 Bedroom House | £350,000
**NO ONWARD CHAIN** VIDEO TOUR AVAILABLE. A detached three bedroom cottage, occupying a generous plot in a tucked-away n...

Ocean & Country (Par)
4 Par Green, Par, Cornwall, PL24 2AF
How much is your home worth?
Use our short form to request a valuation of your property.
Request a Valuation
