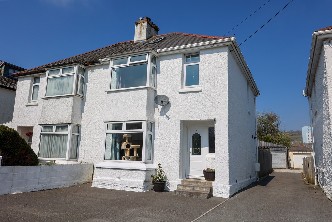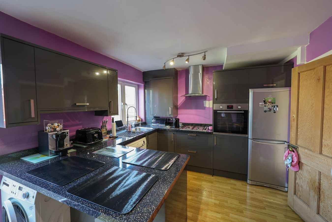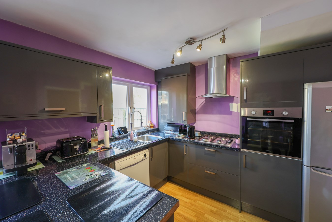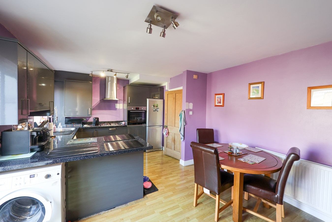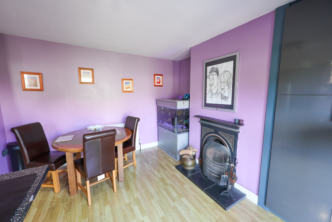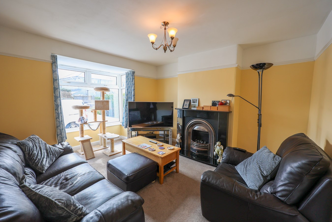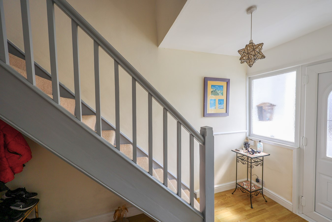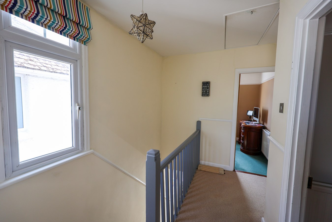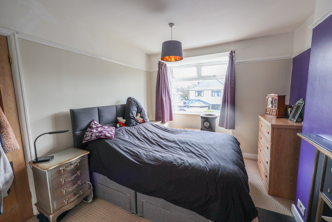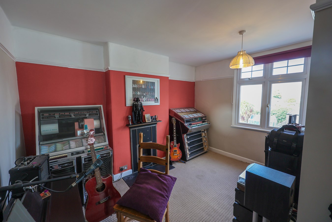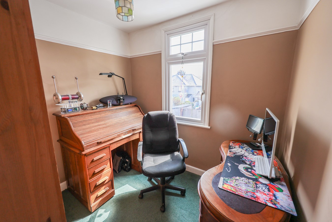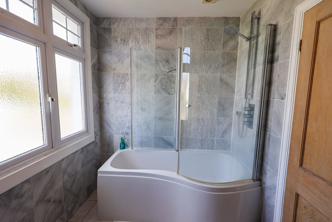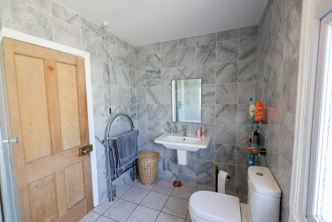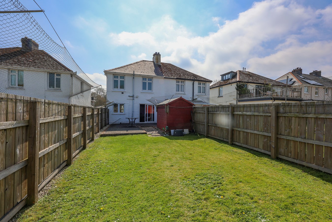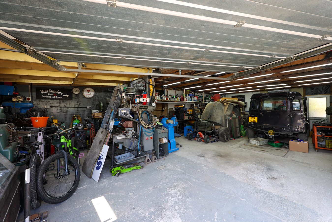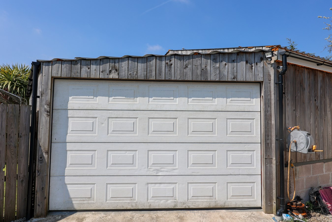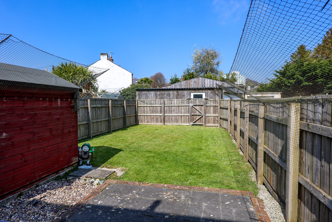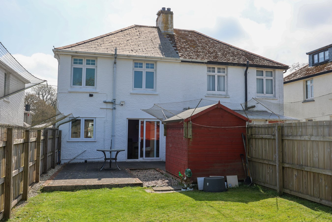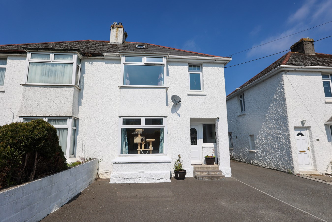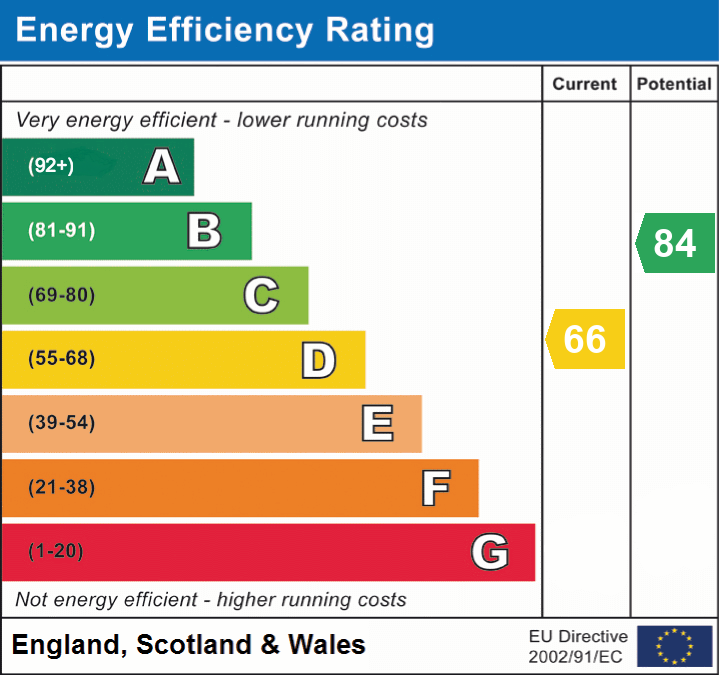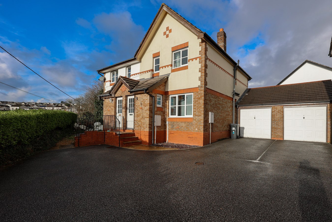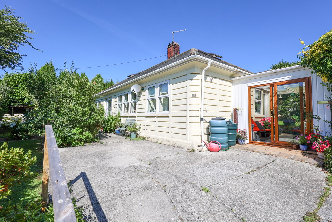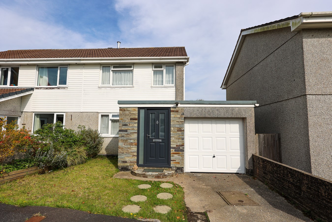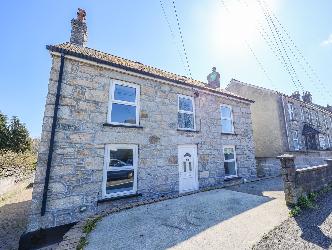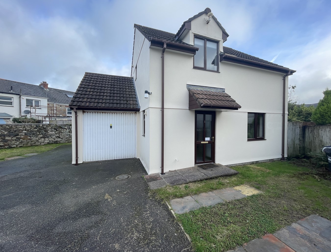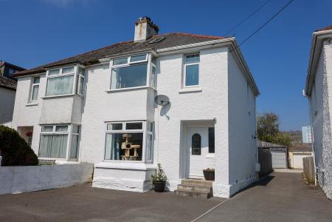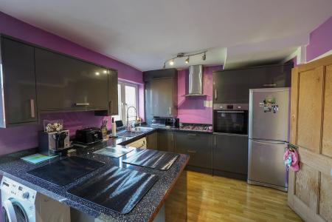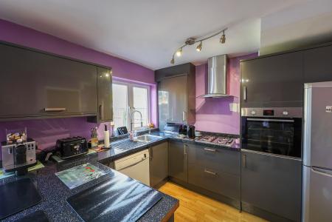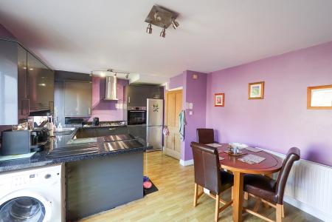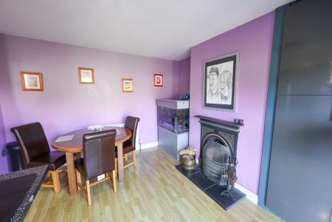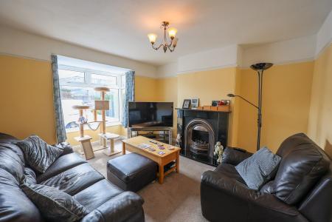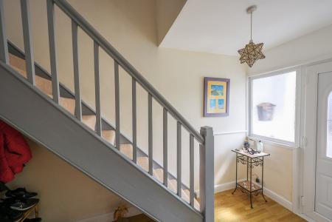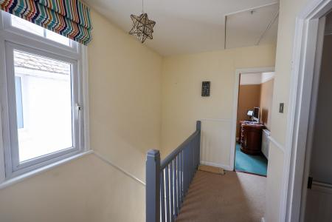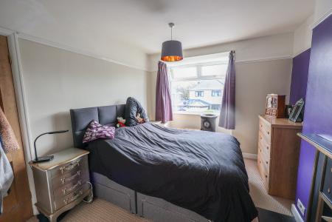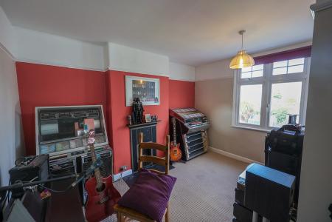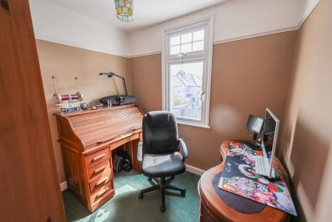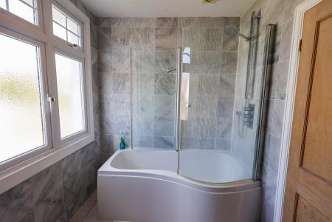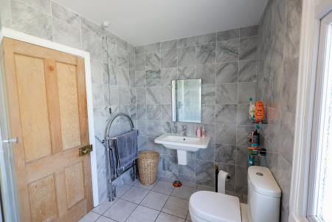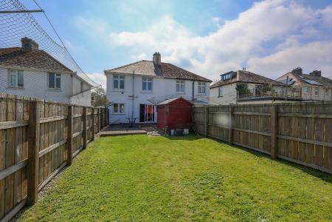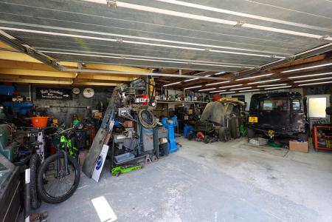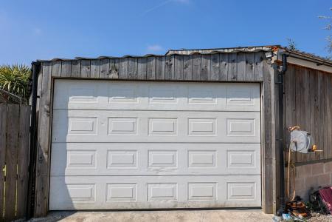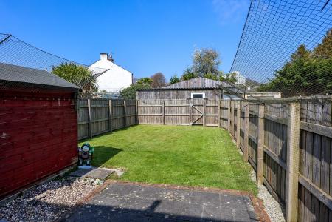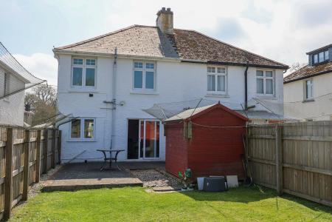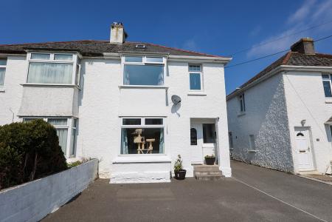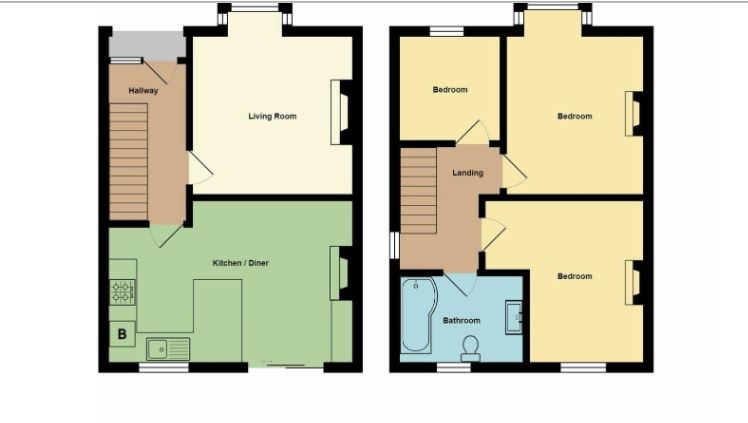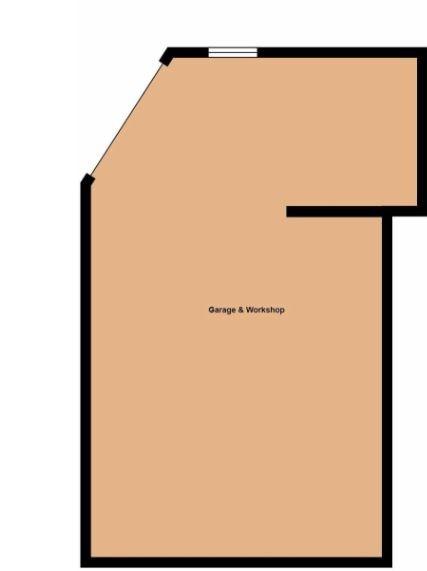- LARGE 800 SQ/FT GARAGE & WORKSHOP with inspection pit
- Potential for home business
- Low maintainence
- Gas Central Heating
- Character features
3 Bedroom Semi-Detached House for sale in St Austell
Introducing an exceptional opportunity to acquire this charming three-bedroom semi-detached house, ideally situated in a sought-after area on the Western side of town. This property combines distinctive character features with low-maintenance living, making it perfect for modern lifestyles. A standout feature is the remarkable 800 sq/ft (approx.) garage/workshop, designed to accommodate up to four cars and equipped with an inspection pit. This unique addition makes the property a dream for motor enthusiasts or an ideal opportunity to operate a motor business from home. The home boasts a level enclosed rear garden, providing a private and manageable outdoor space for relaxation or entertaining. Inside, the accommodation offers a well-proportioned living room, a practical kitchen/dining area, three bedrooms, and a family bathroom. This property truly caters to a variety of needs, blending comfort, functionality, and versatility. Don't miss this rare opportunity to own a property with such distinctive features—ideal for both residential and business use.
Located in the heart of Cornwall, St Austell is a town known for its rich history, stunning coastline, and excellent amenities. Just a short distance away is the charming harbour village of Charlestown, famous for its beautifully preserved Georgian port, tall ships, and appearances in popular films and TV series. Nearby, the world-renowned Eden Project offers an unforgettable experience with its iconic biomes, lush gardens, and educational exhibits. With its mix of coastal beauty, cultural attractions, and modern conveniences, St Austell is an ideal place to call home.
Entrance HallStep into this entrance hall with a staircase leading to the first floor, accompanied by a radiator for added comfort. The space is enhanced by a charming picture rail, adding character to the area.
Living Room
3.58m x 3.58m (11' 9" x 11' 9") The room features a charming UPVC bay window on the front elevation, filling the space with natural light. A stylish feature fireplace with a gas fire serves as an inviting focal point. The picture rail adds a touch of classic character, while the radiator ensures a warm and comfortable atmosphere.
Kitchen / Dining Area
5.08m x 3.6m (16' 8" x 11' 10") max The kitchen is thoughtfully designed with a modern range of wall, base, and drawer units, complemented by a practical work surface. It features an inset sink with a drainer unit, a gas hob, an electric oven, and an extractor hood, ensuring a fully equipped culinary space. There is room for a fridge/freezer, along with a cupboard housing the Baxi gas boiler. For added convenience, the kitchen includes plumbing for both a dishwasher and a washing machine. A charming feature open fireplace adds character, while a UPVC window and sliding doors to the rear garden bring in natural light and provide easy outdoor access.
First Floor Landing
This space features a UPVC window on the side elevation, allowing in natural light. A picture rail adds a touch of charm, while access to the boarded loft provides practical storage options. The loft is equipped with two roof windows for additional brightness and includes a pull-down ladder for easy access.
Bedroom 1
3.07m x 3.56m (10' 1" x 11' 8") Additionally, the space boasts a UPVC bay window on the front elevation, allowing ample natural light to stream in. An ornate feature fireplace adds character, complemented by a radiator for comfort and a picture rail that enhances the room's charm.
Bedroom 2
3.64m x 2.54m (11' 11" x 8' 4") The room features a UPVC window on the rear elevation, providing plenty of natural light. An ornate feature fireplace again adds a touch character, complemented by a picture rail. The radiator ensures a warm and cosy atmosphere, making this a comfortable and inviting space.
Bedroom 3
2.44m x 2.26m (8' 0" x 7' 5") The room includes a UPVC window on the front elevation, inviting natural light to brighten the space. A picture rail adds a charming and classic touch, while the radiator provides comfort and warmth.
Bathroom
The bathroom features a modern white suite, including a low-level WC, a sleek wash hand basin, and a P-shaped bath with an overhead shower and a glass screen for added style and convenience. A heated towel rail ensures comfort, while the fully tiled walls and ceiling enhance the room's polished appearance. A UPVC window on the rear elevation completes this well-designed space.
Garage and Workshop
This impressive building offers ample space to accommodate up to four cars, making it ideal for automotive enthusiasts or professionals. Alternatively, practical storage. It is equipped with a convenient inspection pit, full lighting, and power, ensuring functionality and ease of use. With its extensive facilities, this space presents a fantastic opportunity for anyone looking to operate a motor business from home, combining practicality and potential in one unique offering. Additionally, the electric roller door provides seamless access to the driveway, adding a modern and efficient touch to this remarkable space.
Outside
To the front of the property, there is convenient tarmac off-road parking for two cars. A shared driveway with the neighboring property leads down to the impressive Garage/Workshop located at the bottom of the plot. To the rear, you�ll find a patio area and a timber shed, which transitions into a generously sized, level lawn. The lawn is enclosed by high fence boundaries, offering privacy and a safe space for outdoor activities.
Important Information
- This is a Freehold property.
Property Ref: 13667401_28930910
Similar Properties
Century Close, St Austell, PL25
3 Bedroom Semi-Detached House | Guide Price £269,950
Offered for sale this beautifully presented, brick-finished three-bedroom semi-detached home. Situated at the edge of a...
4 Bedroom Bungalow | Offers in excess of £269,500
A deceptively spacious detached Cornish unit bungalow conveniently situated on the level close to local shops being comp...
Hallane Road, St Austell, PL25
3 Bedroom Semi-Detached House | Guide Price £265,000
This modern and stylish three-bedroom semi-detached house is nestled in a peaceful cul-de-sac within a sought-after, est...
Chapel Hill, Sticker, St Austell, PL26
3 Bedroom Detached Bungalow | £279,950
CASH ONLY - For sale a detached three bedroom bungalow situated in a very popular and sought after village position back...
Fore Street, Bugle, St Austell, PL26
4 Bedroom Detached House | Guide Price £279,950
Don't miss this exciting opportunity to own a chain-free, spacious detached four-bedroom family home in a sought-after v...
Hembal Close, Trewoon, St Austell, PL25
3 Bedroom Detached House | Guide Price £280,000
Situated in a sought after cul-de-sac position this is a three bedroom modern house occupying a level plot in a tucked a...

Liddicoat & Company (St Austell)
6 Vicarage Road, St Austell, Cornwall, PL25 5PL
How much is your home worth?
Use our short form to request a valuation of your property.
Request a Valuation
