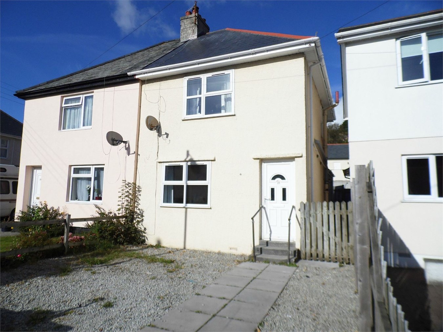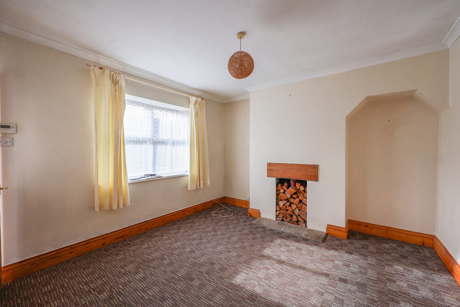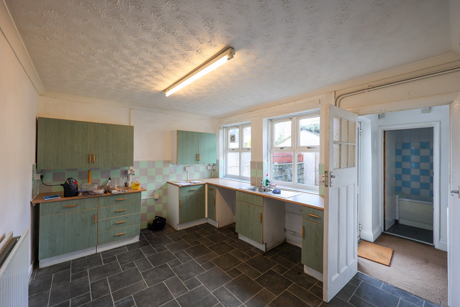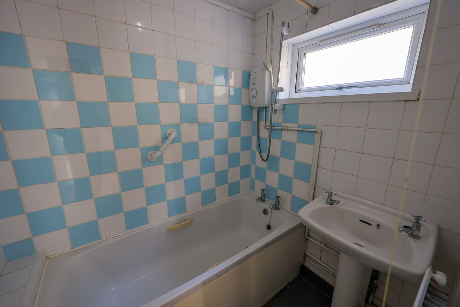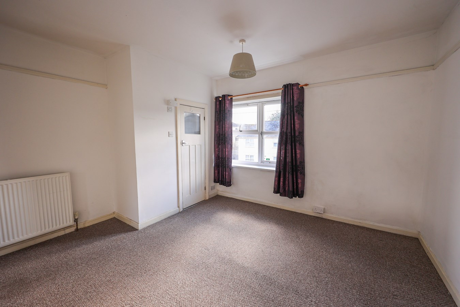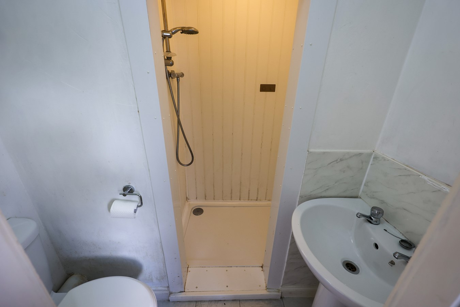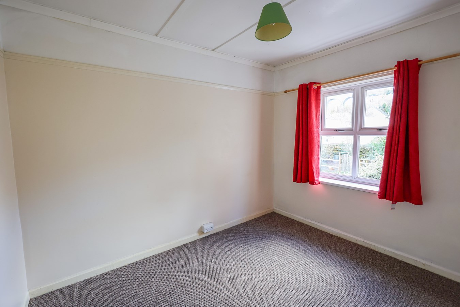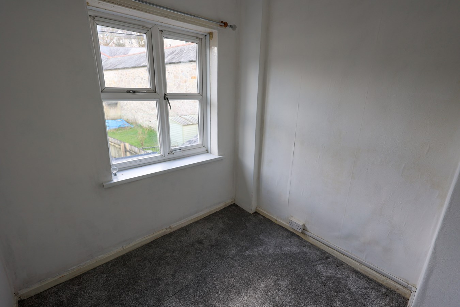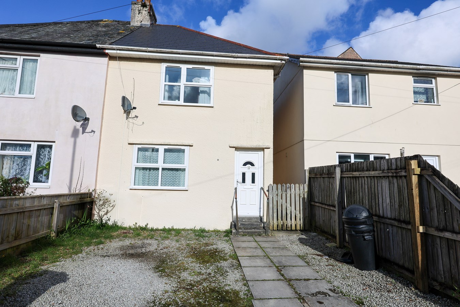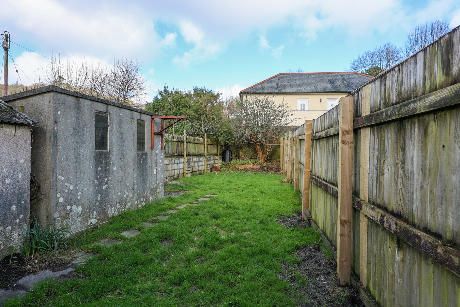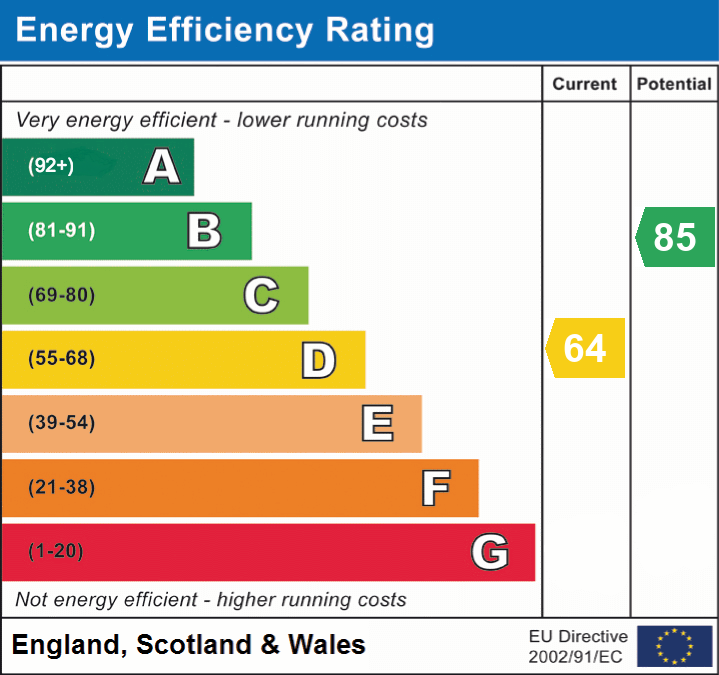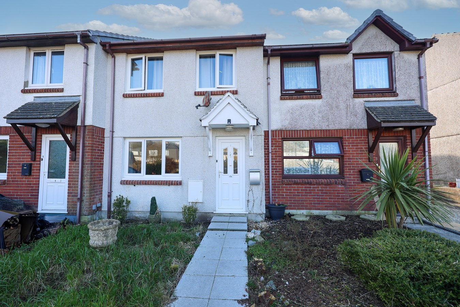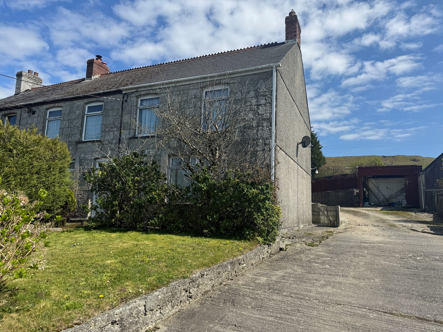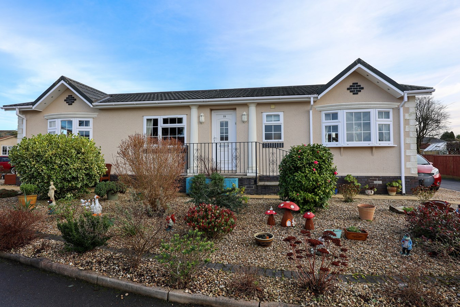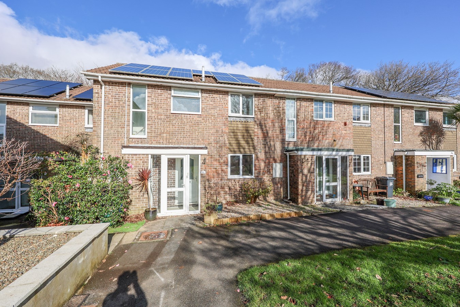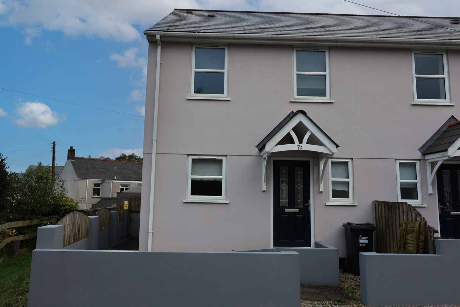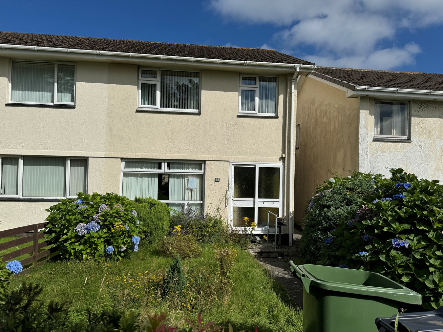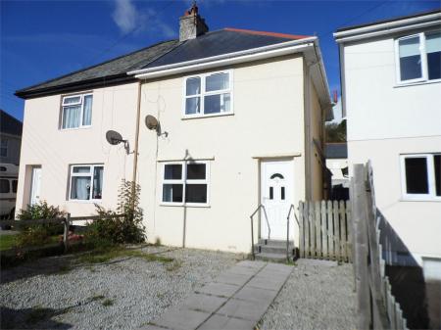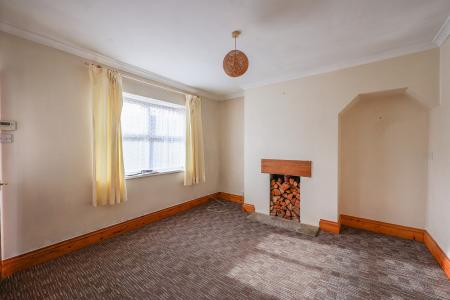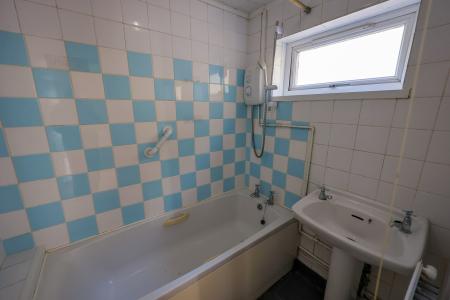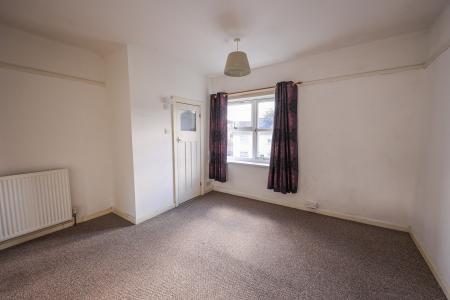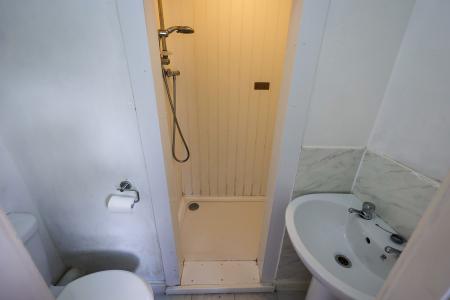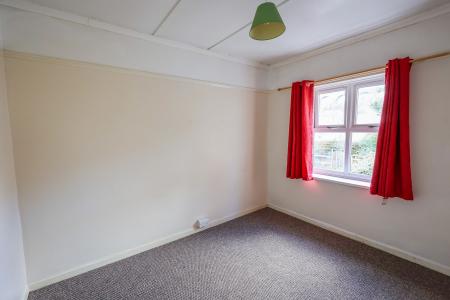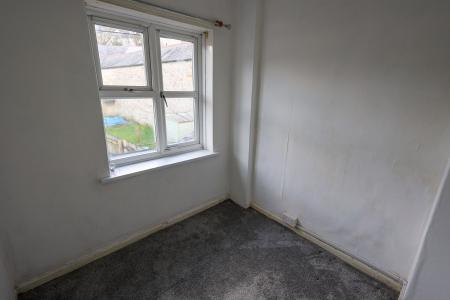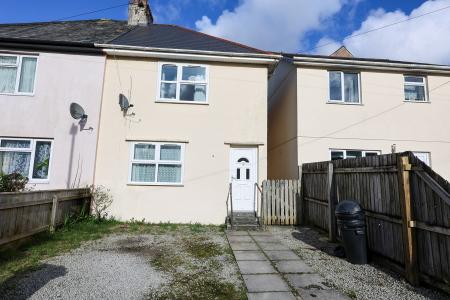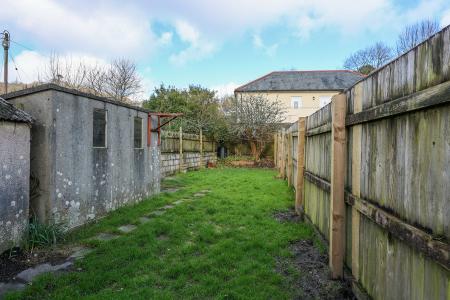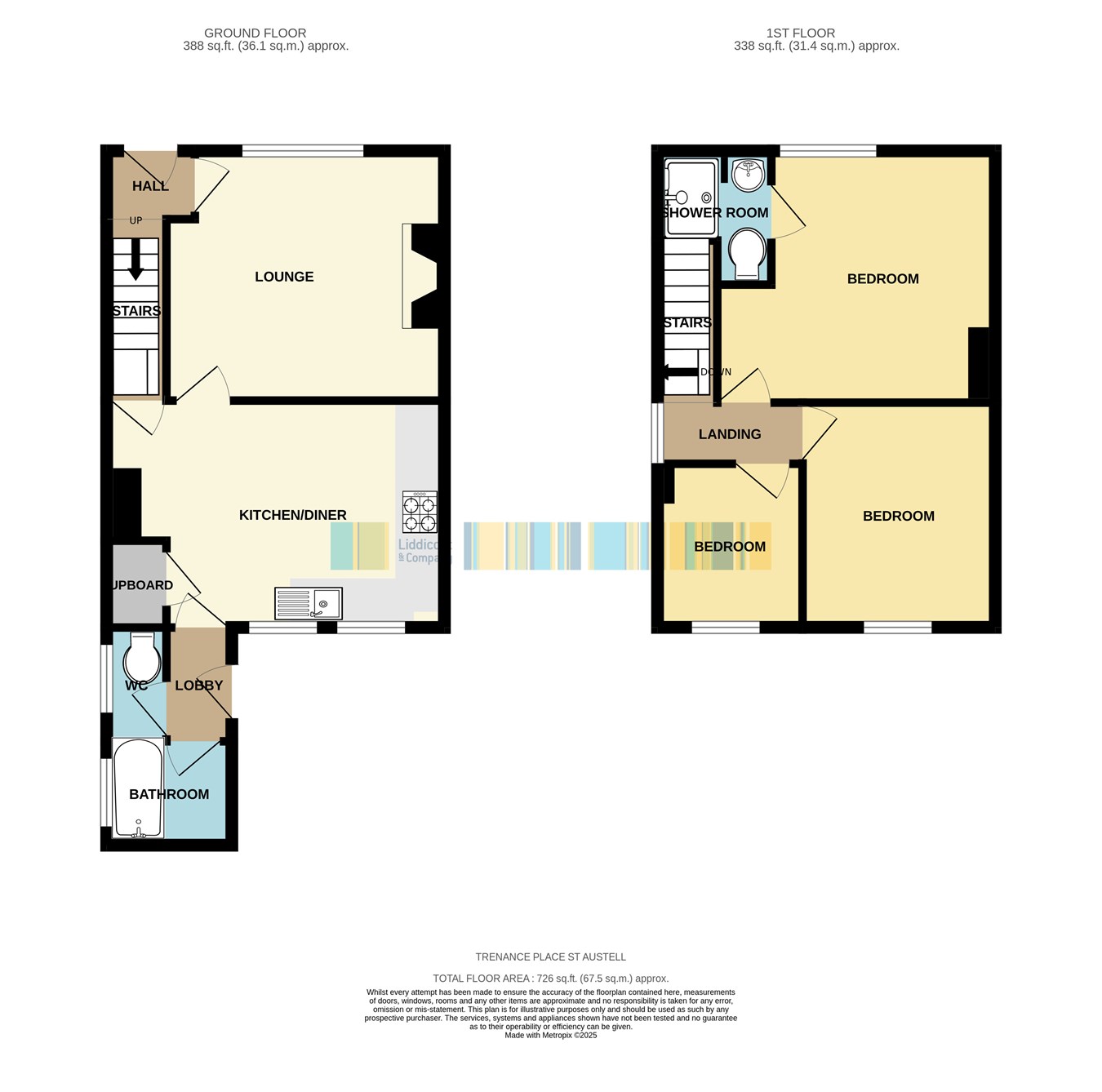- Chain free
- quiet cul de sac
- Walking distance to the town
- Gas heating
3 Bedroom Semi-Detached House for sale in ST AUSTELL
A three bedroom semi detached family house located within walking distance to the Town Centre. The property comprises of living room, kitchen/ dining room, bathroom, master bedroom with en suite, double bedroom and single bedroom. The property benefits from an enclosed rear garden with two storage sheds (1 has power) and off road parking for two cars to the front of the property. The property benefits from gas fired central heating and U.p.v.c. double glazed windows and doors. Ideal for first time buyers or family alike this property is very conveniently situated within walking distance to the town centre and local schools. EPC rating D.
Entrance LobbyWith part glazed upvc panelled door, stairs to the first floor.
Lounge
12' 8" x 11' 6" (3.86m x 3.51m) Window to the front, open fireplace, small recess, half glazed natural wood door leading to the kitchen/dining room.
Kitchen/Dining Room
16' 0" x 10' 6" (4.88m x 3.20m) Fitted with a good range of base units incorporating space for a washing machine , space for oven and fridge,, two windows to the rear, under stairs cupboard, built in cupboard housing a Worcester wall mounted gas fired boiler which feeds radiators and hot water. Door leading into the rear lobby, with door leading to the garden, bathroom and separate W.C.
Bathroom
5' 9" x 4' 8" (1.75m x 1.42m) Tiled floor and fully tiled walls, window to the side, panelled bath with electric shower over, wash hand basin.
SEPARATE W.C. with window to the side , tiled floor
Landing
With window, roof access, PIV unit, (Positive input ventilation unit).
Bedroom 1
12' 8" x 11' 6" (3.86m x 3.51m) Max, window to the front, door to the en suite shower room.
En Suite Shower Room
6' 2" x 5' 6" (1.88m x 1.68m) Fitted with a shower cubicle with electric shower, low level W.C. wash hand basin, extractor fan.
Bedroom 2
10' 4" x 8' 8" (3.15m x 2.64m) Window to the rear.
Bedroom 3
7' 2" x 6' 10" (2.18m x 2.08m) Window to the rear.
Garden
Outside to the front of the property is a good sized hardstanding area for two cars and a pathway leading down the right hand side to the rear garden. The rear garden is a level lawned area with a semi detached garden shed and a detached garden shed.
Important Information
- This is a Freehold property.
Property Ref: 13667401_28773764
Similar Properties
Stenagwyns Court, Goverseth Road Foxhole, St Austell, PL26
2 Bedroom Terraced House | Guide Price £195,000
A delightful mid terraced two bedroom house situated within a small courtyard style development offering well planned ac...
Carpalla, Foxhole, St Austell, PL26
3 Bedroom End of Terrace House | £190,000
Offered for sale, CHAIN FREE, this property is nestled in the heart of the popular village of Foxhole, this charming thr...
Glenleigh Park, Sticker, St Austell, PL26
2 Bedroom Park Home | £180,000
For sale this beautifully presented park home is located on a highly sought-after site to the West of St Austell, on the...
Higher Woodside, St Austell, PL25
3 Bedroom Terraced House | Guide Price £205,000
For sale and chain free, this modern, low-maintenance three-bedroom home boasts an impressive A-rated EPC, making it an...
Tregarth, Penwithick, St Austell, PL26
2 Bedroom Semi-Detached House | £210,000
A well presented semi detached house quietly situated in a small quiet village cul de sac. The accommodation is in excel...
Killyvarder Way, St Austell, PL25
3 Bedroom Semi-Detached House | £210,000
A chain free modern family sized three bedroom semi detached house occupying popular position on the Eastern side of St...

Liddicoat & Company (St Austell)
6 Vicarage Road, St Austell, Cornwall, PL25 5PL
How much is your home worth?
Use our short form to request a valuation of your property.
Request a Valuation
