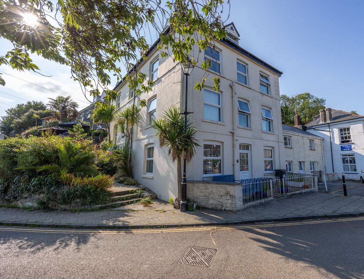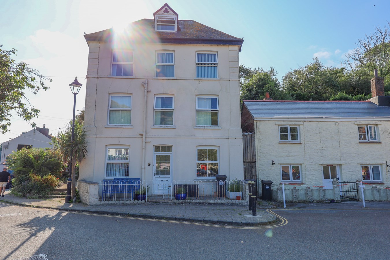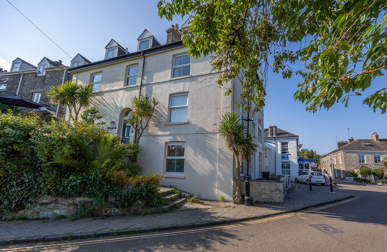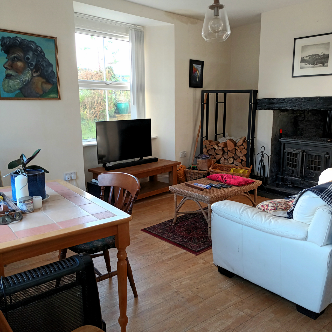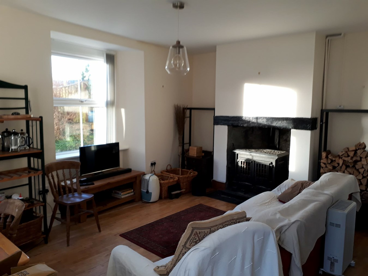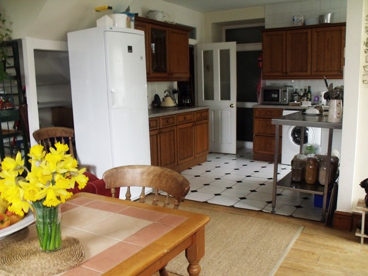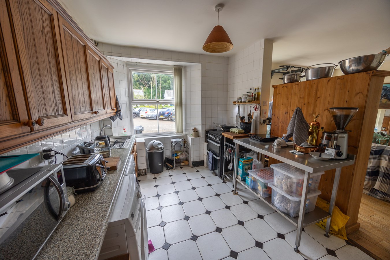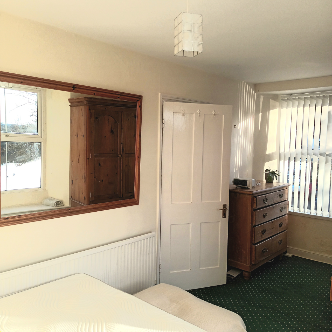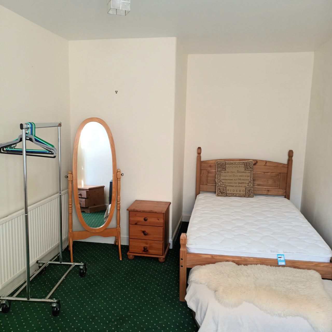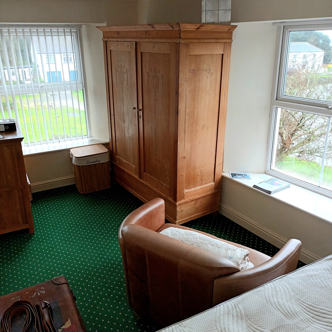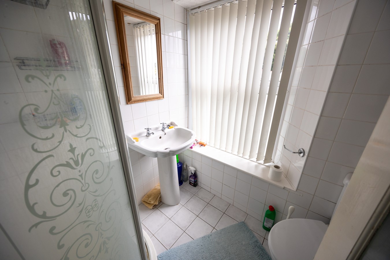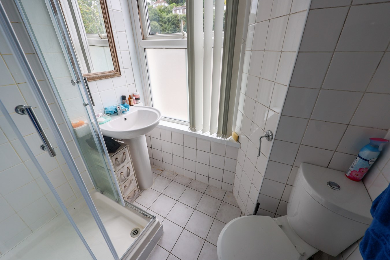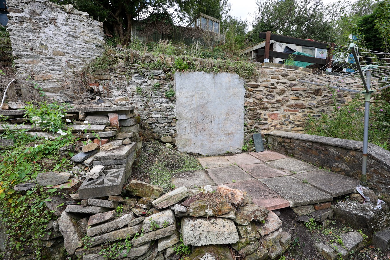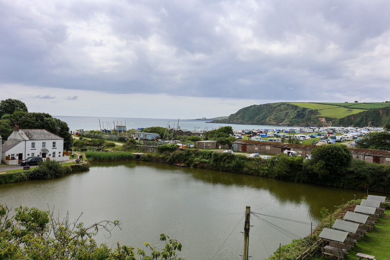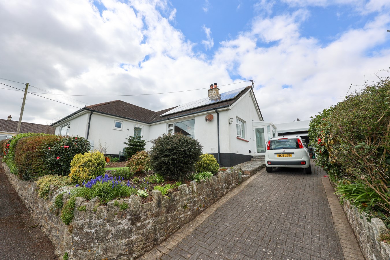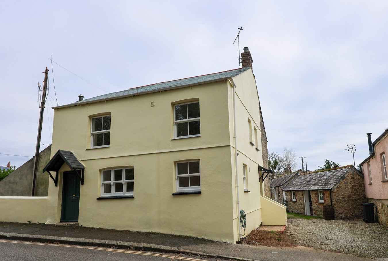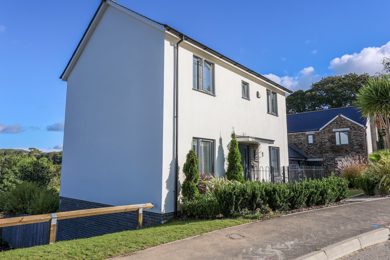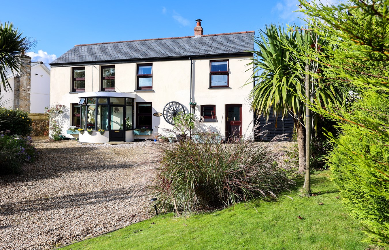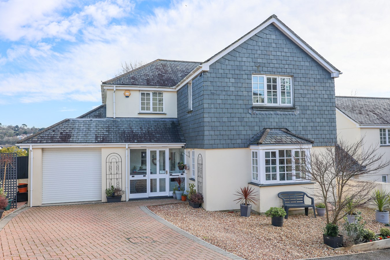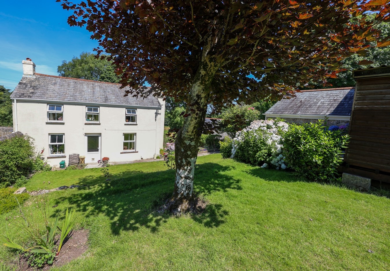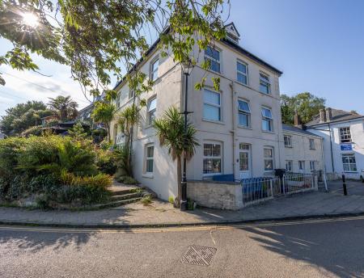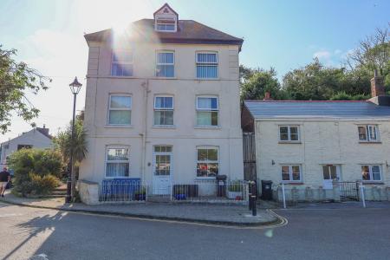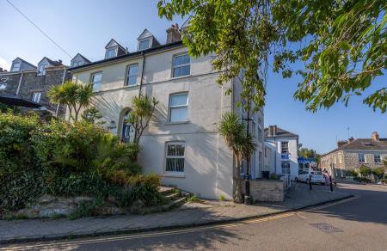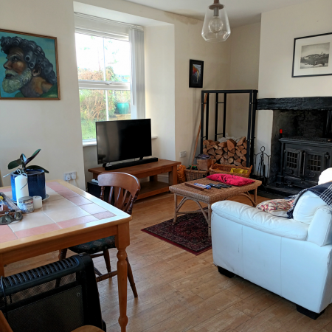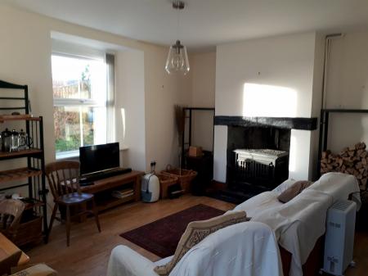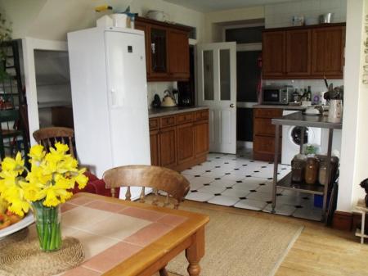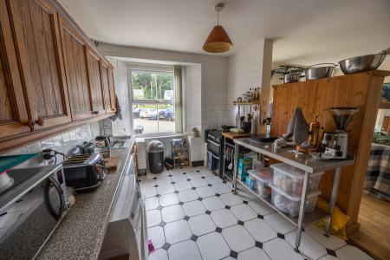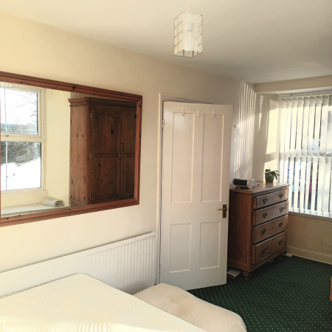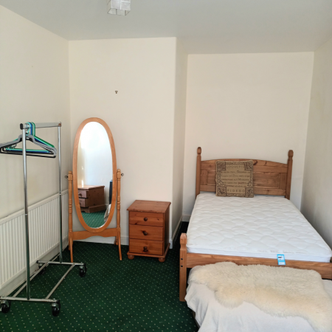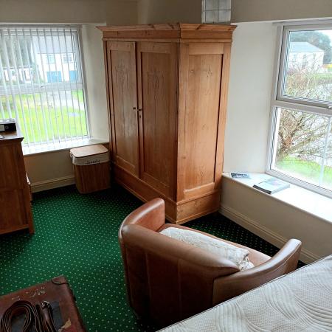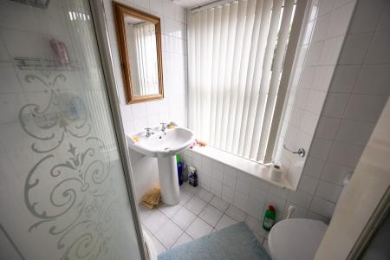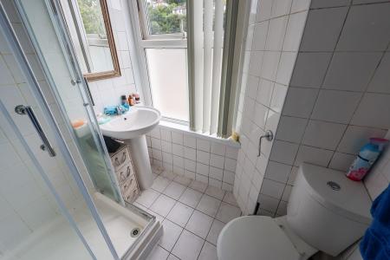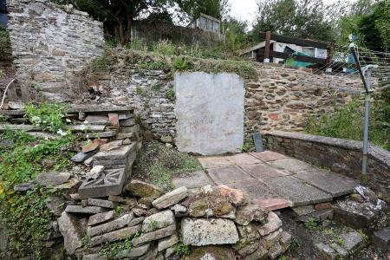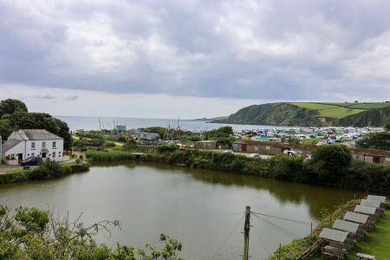- Highly sought after coastal village
- Potential Bed and Breakfast
- Amazing harbour and sea views
- 5 bedrooms
5 Bedroom Character Property for sale in St Austell
For sale with no chain, this is a rare opportunity to acquire a substantial end-terrace building, located in the heart of the village square with immediate access to Pentewan Beach and Harbour. Steeped in history, this property offers expansive accommodation across four floors, providing endless potential for a variety of uses. The five-bedroom layout includes a spacious living room that flows into the kitchen, two shower rooms, and five generously sized bedrooms. Many of the rooms offer stunning views of the harbour, main square, and the beautiful beach and sea beyond. Outside, there is a small seating patio area, while at the rear, steps lead to a charming garden space with a stone outbuilding—once likely an outdoor toilet—adding character and potential. This property is full of possibilities, making it ideal for both residential and investment purposes.
Pentewan is a popular small coastal village approximately three miles south of St Austell on the south coast of Cornwall, with historic former working harbour and basin. Facilities within walking distance include the coast path, sailing club, large popular sandy beach, cafés, Post Office, convenience shop, Hubbox restaurant and two popular pubs,. The village is within close proximity of Porthpean Golf Club. St Austell town centre offers a wider range of shopping, educational and recreational facilities. The picturesque ports of Mevagissey, Charlestown and the award winning Eden Project are within a short drive. The town of Fowey is approximately 7 miles away and is well known for its restaurants and coastal walks. The Cathedral city of Truro is approximately 13 miles from the property. The cottage is opposite the Pentewan trail with pleasant level woodlands walks and cycle path.
Lounge15' 4" x 15' 0" (4.67m x 4.57m) The lounge is accessed through a UPVC door and features windows to both the front and side, allowing natural light to flood the room. A charming fireplace with a log burner inset adds warmth and character, creating a cozy and inviting atmosphere.
Kitchen
15' 0" x 9' 0" (4.57m x 2.74m) The kitchen is bright and welcoming, with a window to the front offering plenty of natural light. A door leads to the stairs, which take you to the first floor, while another door opens to the side, where steps lead down to a small area of land. There is also a small stone-built outhouse, which was formerly an outdoor W.C., providing additional potential for use or storage.
Shower Room
The bathroom features a white three-piece suite, including a shower cubicle with an electric shower, a low-level W.C., and a wash hand basin. A window to the front adds natural light, making the space bright and airy.
Bedroom
12' 9" x 9' 3" (3.89m x 2.82m) With recess and window to the front.
Bedroom
15' 0" x 8' 0" (4.57m x 2.44m) This room benefits from a dual aspect, with windows to both the front and side, allowing for an abundance of natural light.
Bedroom
15' " x 9' 0" (NaNm x 2.74m) window to the front .
Bedroom
15' 0" x 8' 0" (4.57m x 2.44m) This room benefits from a dual aspect, with windows to both the front and side, allowing for an abundance of natural light.
Shower room
With a white three piece comprising shower cubicle with electric shower, wash hand basin, low level W.C. window to the front.
Bedroom
This unique, irregularly shaped room features dormer windows to both the front and side, creating a distinctive space.
Outside
At the front of the property, you'll find a small, private patio area, perfect for outdoor relaxation. To the rear, there is a delightful area accessed via a side entrance and a flight of stairs. Additionally, there is a small stone outbuilding, offering potential for storage or creative use.
Important Information
- This is a Freehold property.
Property Ref: 13667401_27956111
Similar Properties
Mountstephen Close, St Austell, PL25
4 Bedroom Bungalow | Guide Price £420,000
For sale—a rare opportunity to own a detached 3/4-bedroom bungalow that perfectly balances individuality, convenience, a...
Duporth Road, St Austell, PL25
3 Bedroom Character Property | Guide Price £420,000
This charming and deceptively spacious three-bedroom end-terrace cottage is perfectly situated just moments from the his...
4 Bedroom Detached House | Guide Price £415,000
We are pleased to offer for sale the former 4 bedroom show-home from the Gwallon Keas development, situated on the popul...
5 Bedroom Detached House | Offers in excess of £435,000
A beautifully presented detached character cottage with plenty of charm offering very versatile 4/5 bedroom accommodatio...
5 Bedroom Detached House | £475,000
For Sale a spacious & versatile 4/5 Bedroom Detached Home in St Austell. Discover this exceptional detached home, offer...
4 Bedroom Character Property | £495,000
Treverbyn Manor House is a delightful traditional detached cottage enjoying a large mature garden located in a charming...

Liddicoat & Company (St Austell)
6 Vicarage Road, St Austell, Cornwall, PL25 5PL
How much is your home worth?
Use our short form to request a valuation of your property.
Request a Valuation
