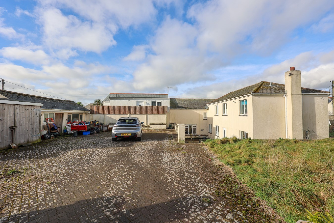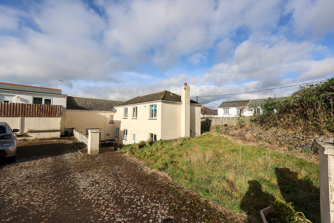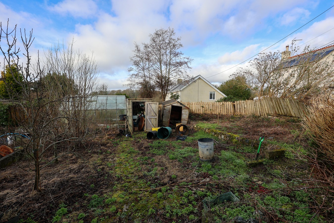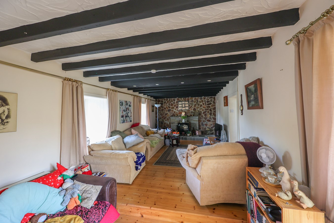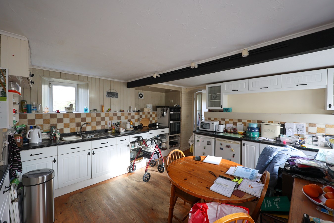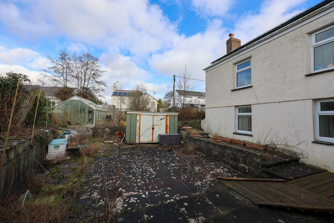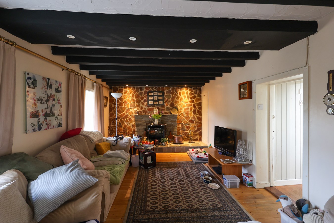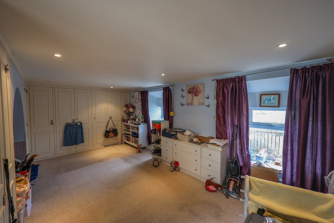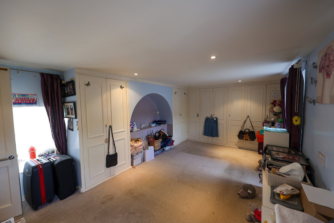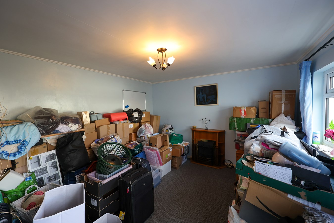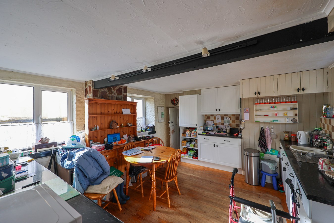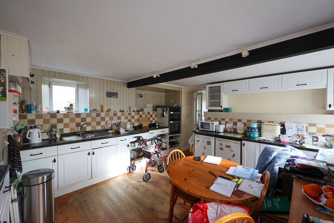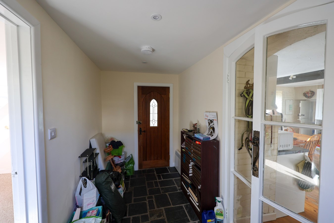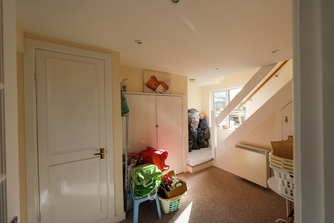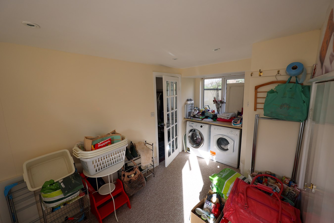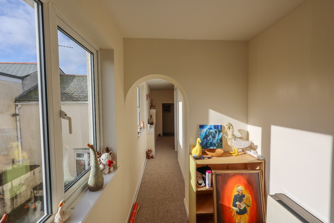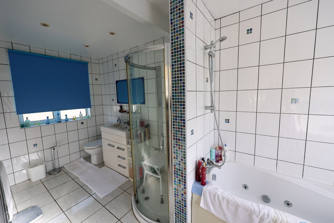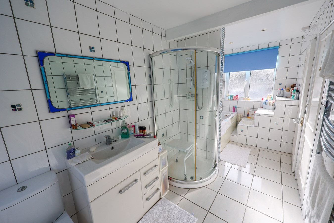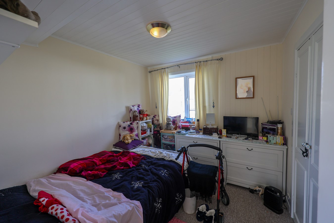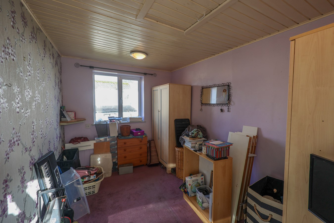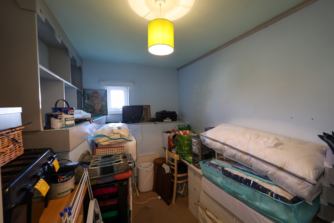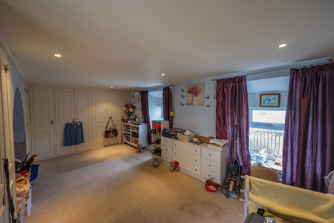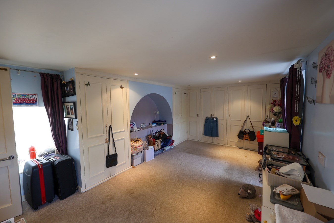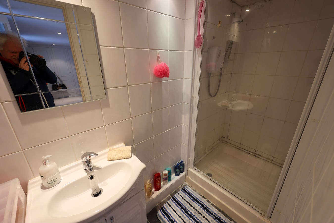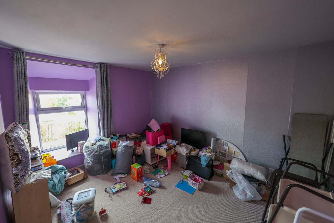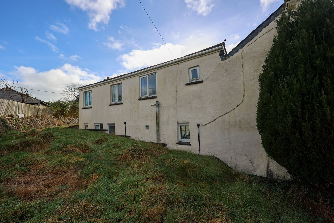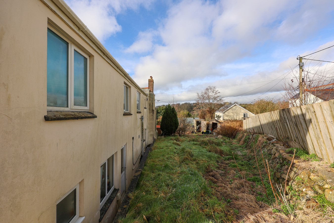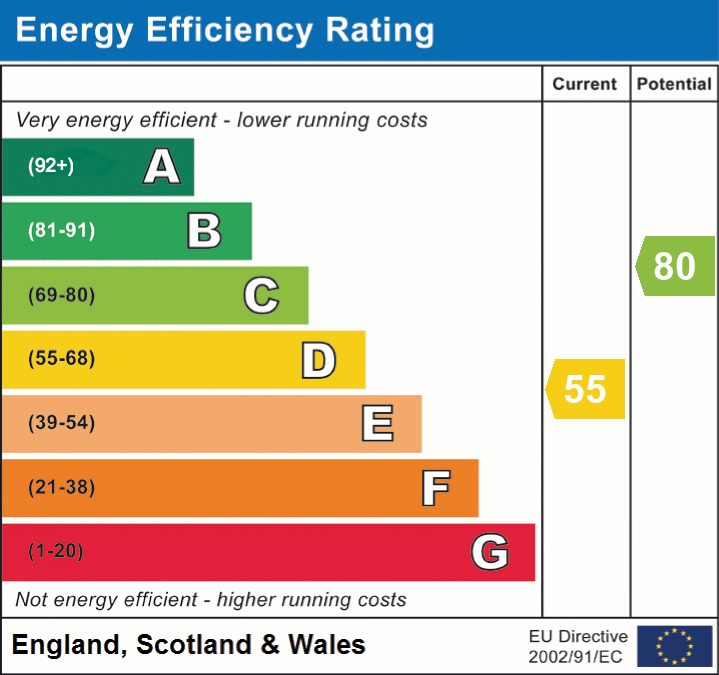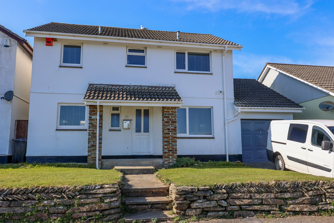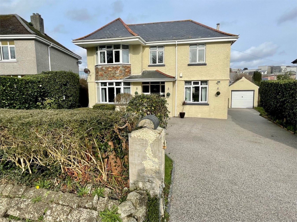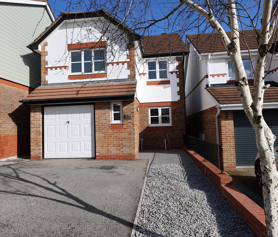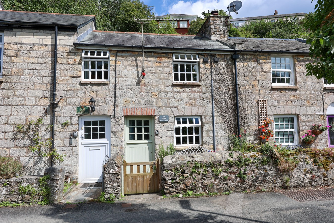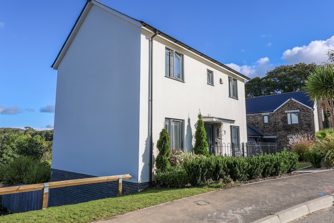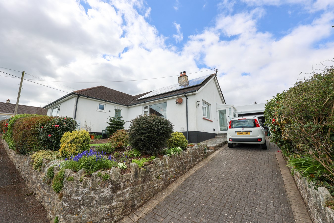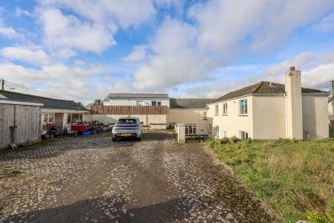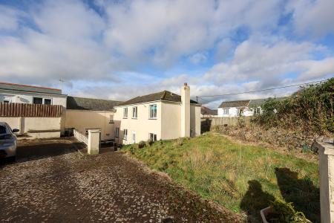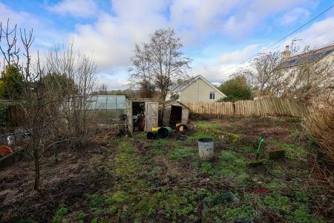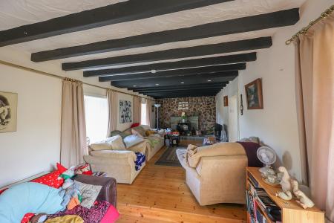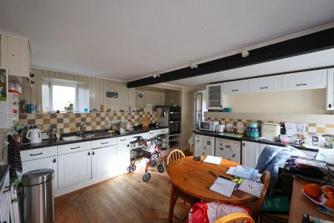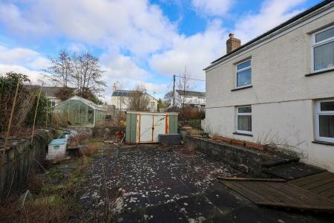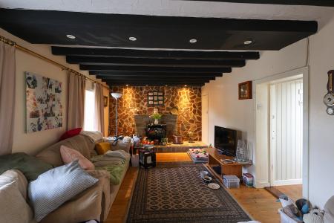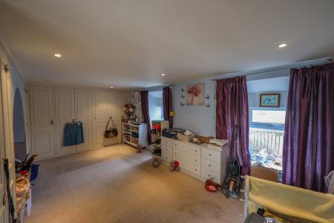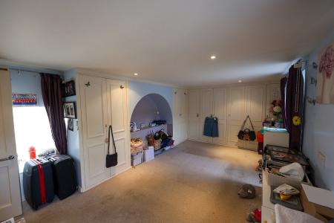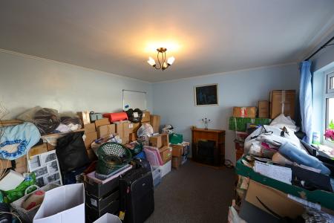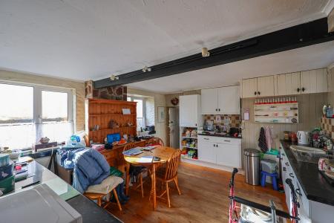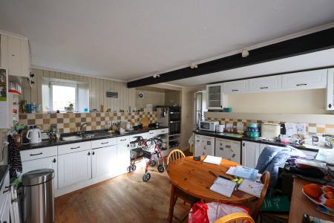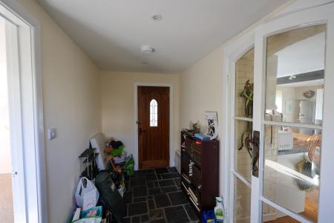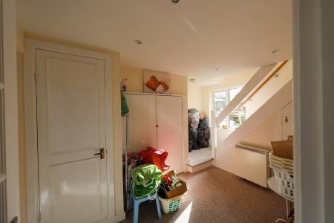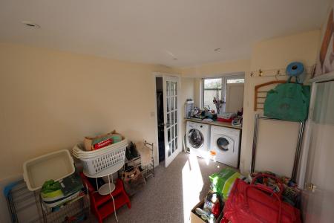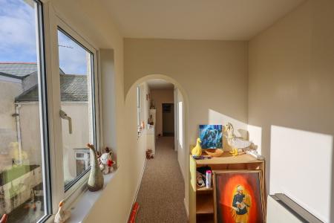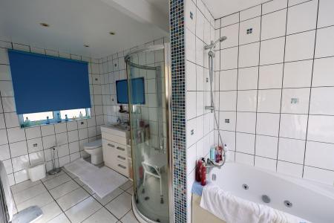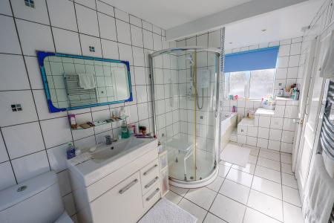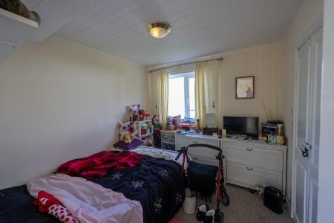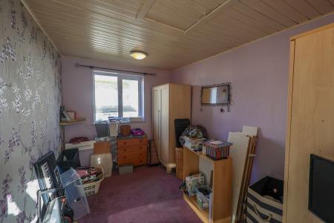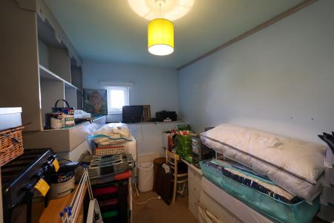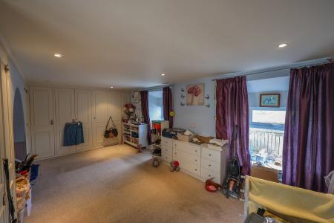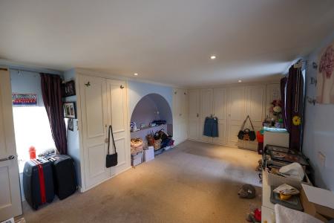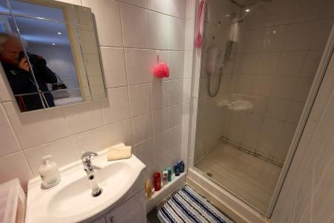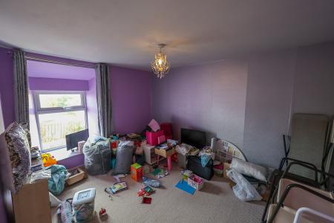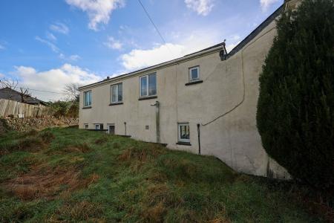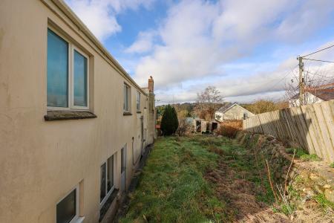- 5 Bedrooms
- Plenty of parking
- Largr garden
- Sought after Hamlet
- Solar panels
5 Bedroom Semi-Detached House for sale in St Austell
Charming 5-Bedroom Cottage in a Tranquil Setting – The Retreat, Tregorrick - Discover The Retreat, a deceptively spacious five-bedroom semi-detached cottage, originally the farmhouse, nestled in the peaceful and highly sought-after hamlet of Tregorrick, just south of St Austell at the head of the Pentewan Valley. This character-filled property offers a fantastic opportunity for families or buyers looking to add their own personal touch, with some updating required. The generous living spaces include a welcoming lounge, a separate dining room, and a well-proportioned kitchen/breakfast room, along with a utility room and entrance porch for added convenience. Upstairs, there are five bedrooms, including a master with an en-suite shower room, as well as a family bathroom. Outside, the property boasts extensive gardens, a large workshop, a garage, and ample parking for multiple vehicles. Additionally, solar panels provide energy efficiency, helping to reduce running costs. Offering huge potential, this home is perfect for those seeking a countryside retreat while remaining close to the amenities of St Austell.
Entrance PorchFeaturing a part-glazed UPVC leaded light door, with a beautiful natural slate floor and a fitted cupboard for storage. A hardwood door with a glazed panel leads seamlessly into the utility area.
Hall
The stunning natural slate floor continues, with two fully glazed doors leading into the kitchen and a rear window. A half-glazed door provides seamless garden access, while a glazed door leads into the utility room. Additional features include an RCD unit and low-voltage lighting, enhancing ambiance.
Utility Room
4.72m x 3.18m (15' 6" x 10' 5") This utility room is practical and spacious, featuring windows to the front and rear. A generous worktop provides ample space, with room below for a washing machine and tumble dryer. Additional storage includes a two built in cupboards, one currently housing a chest freezer. The space is enhanced by modern low-voltage lighting, a night storage heater and stairs leading to the first floor with a useful under-stair cupboard. A door leads to the cloakroom, which is fitted with a low-level W.C., a wash hand basin, and a rear window.
Kitchen
4.72m x 4.297m (15' 6" x 14' 1") Well fitted with a range of White fronted units and granite effect work tops, It features a Belling eye-level double oven, a ceramic hob, and an extractor fan, perfect for effortless cooking. A secondary worktop provides additional space, with room for a washing machine and fridge. Natural light floods the space through two front-facing windows, while the wooden flooring adds warmth and character. A stable door leads seamlessly into the main living room.
Lounge/Dining room
3.34m x 9.46m (10' 11" x 31' 0") This room exudes character, featuring an open-beamed ceiling and a raised natural slate fireplace with plinth lighting. A bay window to the front and two additional windows allow natural light to pour in. Thoughtfully designed with a fitted storage cupboard, the space also benefits from a night storage heater. A small-paned door leads into the dining room, while a display shelf with arched pillar features adds charm.
Dining room
4.08m x 3.72m (13' 5" x 12' 2")This bright and inviting dining room features a rear-facing window and UPVC patio doors that open onto the garden. Perfect for both dining and entertaining, connecting indoor and outdoor living.
Landing
The landing is filled with natural light, featuring two windows that overlook the front courtyard. A night storage heater ensures warmth and comfort.
Bathroom
4.7m x 1.882m (15' 5" x 6' 2") Featuring windows to both the front and rear. The walls are fully tiled and there is convenient built-in storage including an airing cupboard and storage cupboard. The vanity unit provides further storage, and the bathroom is complete with a low-level W.C., a panelled bath with a shower mixer attachment, and a separate shower cubicle. A towel radiator provides warmth.
Bedroom
2.94m x 2.73m (9' 8" x 8' 11") This bedroom is thoughtfully fitted with both a double and a single wardrobe cupboard, providing ample storage space. A window to the rear fills the room with natural light, creating a bright and airy atmosphere.
Bedroom
2.49m x 3.6m (8' 2" x 11' 10") This room features a window to the rear, offering pleasant views and natural light, along with convenient access to the roof space, providing additional storage options.
Bedroom
2.16m x 3.1m (7' 1" x 10' 2") Window the the rear.
Bedroom
2.7m x 3.433m (8' 10" x 11' 3") This room boasts a window to the rear, allowing plenty of natural light to flow in, and features a built-in wardrobe cupboard, offering excellent storage space.
Bedroom
5.18m x 3.42m (17' 0" x 11' 3") This spacious room benefits from two windows to the rear and one to the front, filling the space with natural light. It features a range of wardrobe cupboards for ample storage and a panel radiator for added comfort. A door leads to the en-suite shower room, providing added convenience and privacy.
En Suite Shower room
2.47m x 1.13m (8' 1" x 3' 8") This bathroom is equipped with access to the roof void, offering additional storage potential. Low voltage lighting creates a warm and inviting atmosphere, while the shower cubicle with an electric shower provides a refreshing experience. The room also includes a wash hand basin and fully tiled walls.
Work shop
4.39m x 6.59m (14' 5" x 21' 7") This room features two windows to the front, allowing plenty of natural light. It is also power and light connected, providing functionality and versatility for a range of uses.
Garage
5.38m x 4.1m (17' 8" x 13' 5") at the widest point, This space is accessible via two wooden doors and is power and light connected, offering both practicality and potential for a variety of uses.
Outside
The Retreat is nestled along a quiet, unmade lane, The Retreat offers a generous brick-paved parking area, comfortably accommodating up to seven cars, with convenient access to both the garage and workshop. Enhancing the property's energy efficiency, photovoltaic solar panels provide a sustainable and cost-saving energy solution.
From the parking area, steps lead down to a large brick-paved courtyard, creating a welcoming approach to the front door. To the right, a well-maintained lawn extends along the length of the property, leading to a larger paved area at the rear�ideal for outdoor relaxation or entertaining. Additionally, the property benefits from an aluminium greenhouse.
Important Information
- This is a Freehold property.
Property Ref: 13667401_28688606
Similar Properties
Churchtown Meadows, St Stephen, St Austell, PL26
4 Bedroom Detached House | £380,000
This beautifully presented four-bedroom detached family home is offered for sale with no onward chain, situated in a hig...
Pondhu Crescent, St Austell, PL25
3 Bedroom Detached House | £375,000
VIRTUAL TOUR AVAILABLE. Liddicoat & Company are pleased to offer for sale this impressive three bedroom DETACHED house l...
Century Close, St Austell, PL25
4 Bedroom Detached House | Offers in excess of £375,000
For Sale and Chain Free, this beautifully refurbished four-bedroom detached home is ideally located in a sought-after re...
North Road, Pentewan, St Austell, PL26
3 Bedroom Terraced House | £415,000
For sale a delightful character cottage situated in the highly sought after coastal village of Pentewan enjoying immedia...
4 Bedroom Detached House | Guide Price £415,000
We are pleased to offer for sale the former 4 bedroom show-home from the Gwallon Keas development, situated on the popul...
Mountstephen Close, St Austell, PL25
4 Bedroom Bungalow | Guide Price £420,000
For sale—a rare opportunity to own a detached 3/4-bedroom bungalow that perfectly balances individuality, convenience, a...

Liddicoat & Company (St Austell)
6 Vicarage Road, St Austell, Cornwall, PL25 5PL
How much is your home worth?
Use our short form to request a valuation of your property.
Request a Valuation
