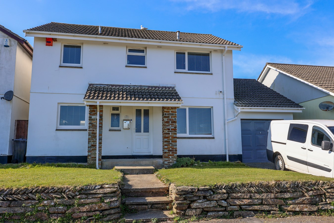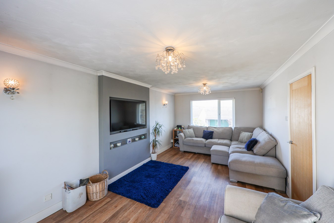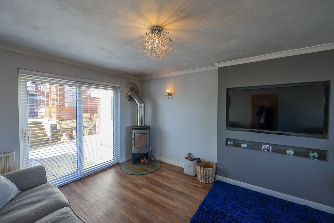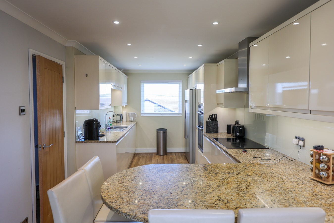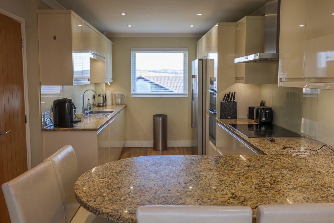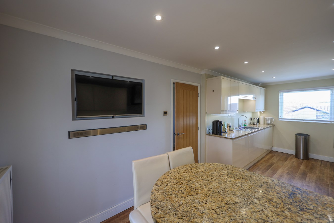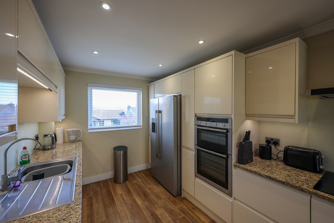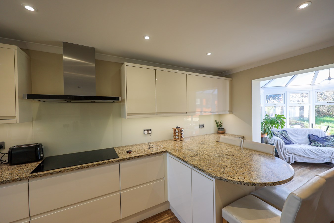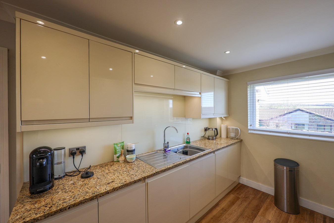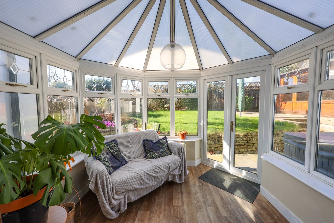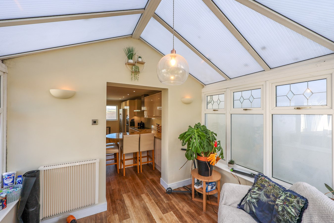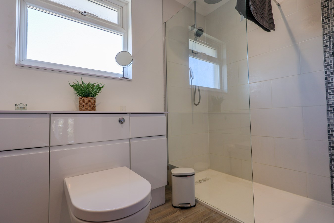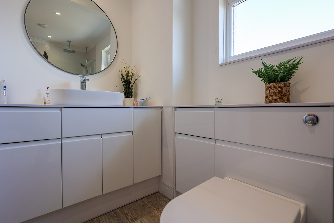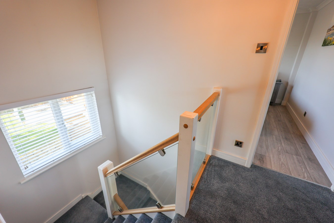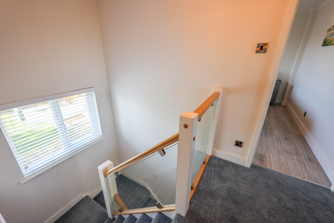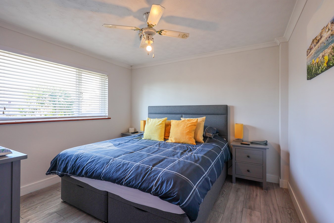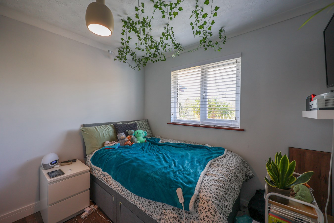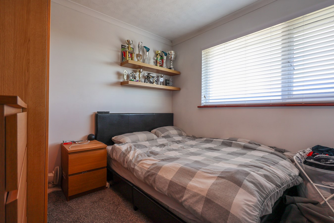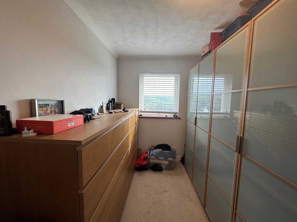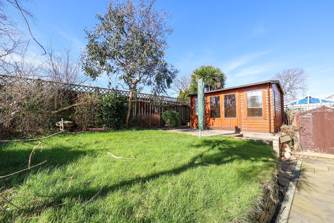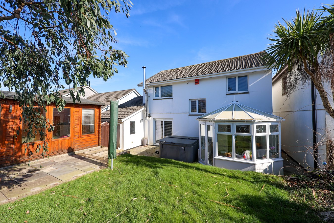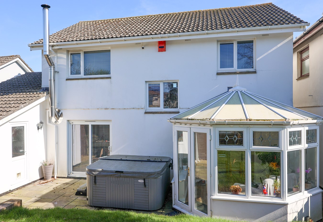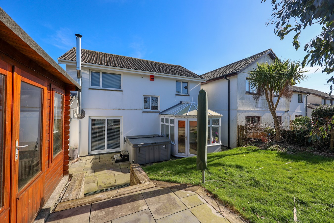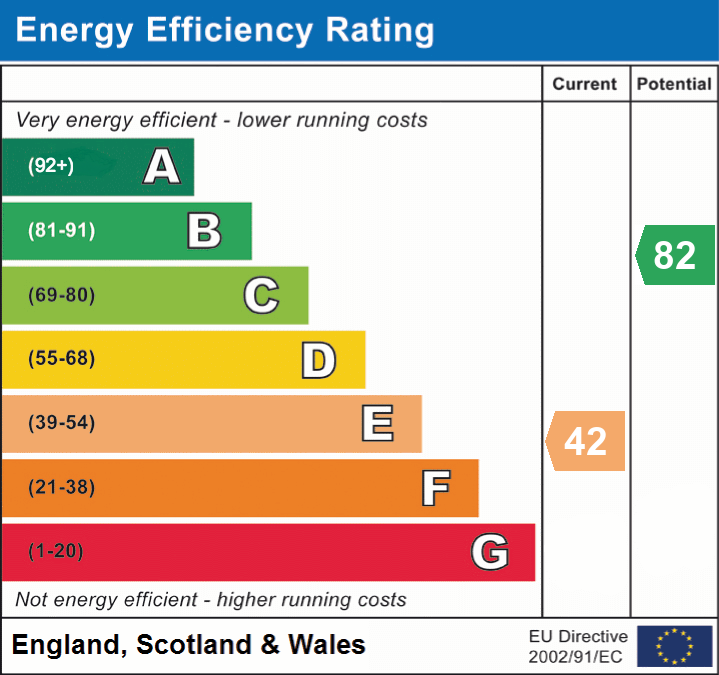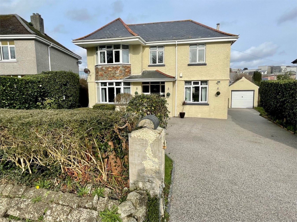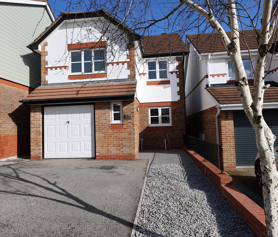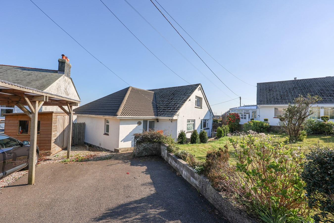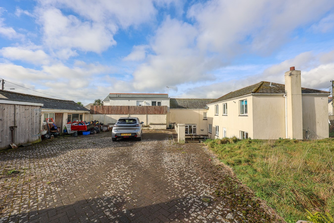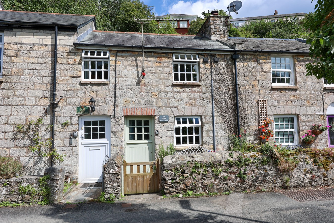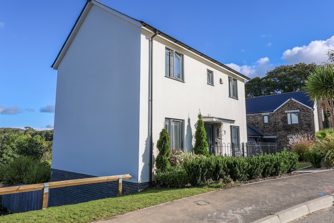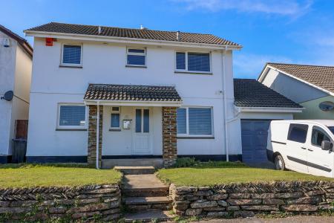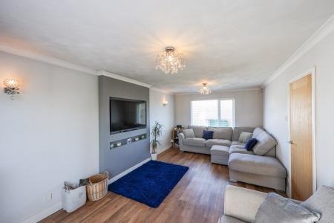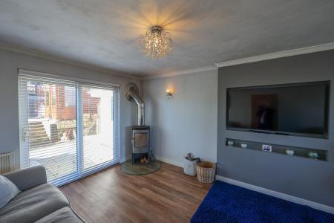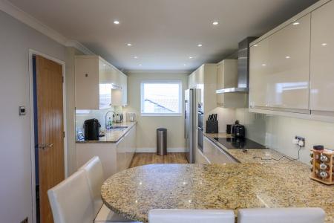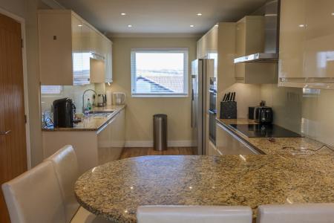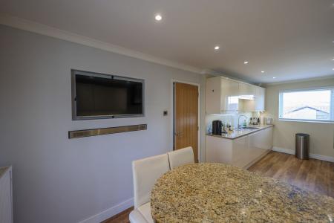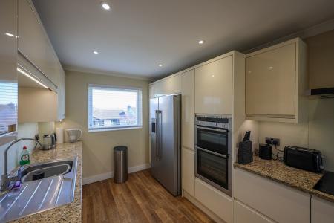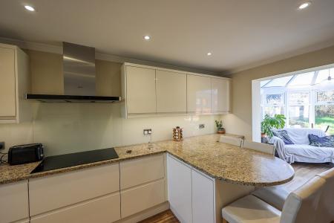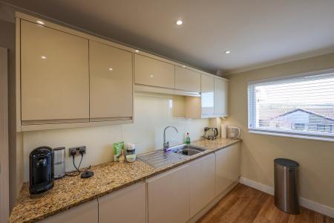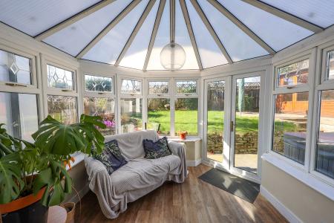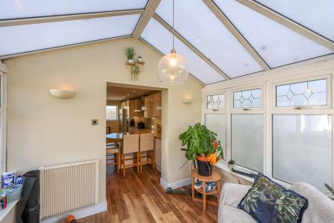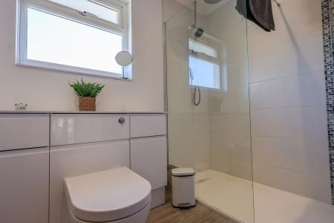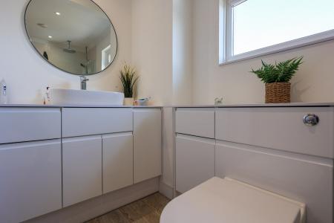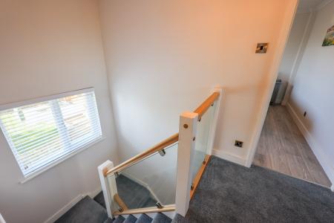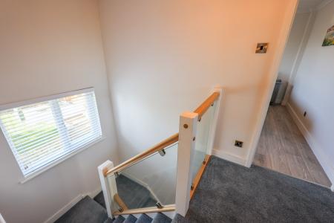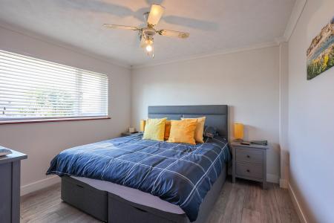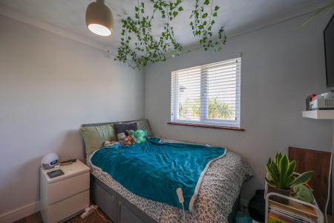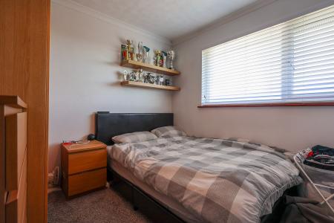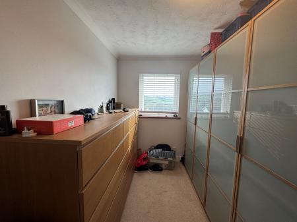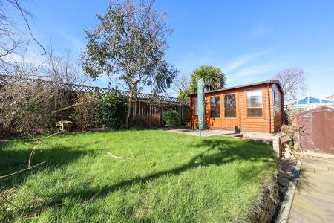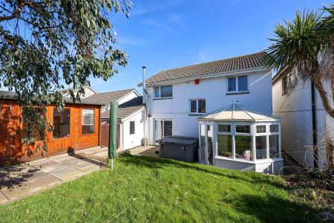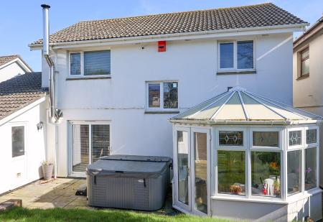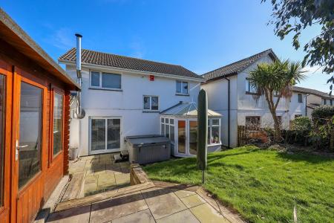- Kitchen with granite work tops
- Conservatory
- quiet residential close
- NEFF appliances
- Woodburner in the lounge
4 Bedroom Detached House for sale in St Austell
This beautifully presented four-bedroom detached family home is offered for sale with no onward chain, situated in a highly sought-after residential close just a short walk from the village’s local amenities. Designed for modern living, the property features a welcoming entrance hall, a convenient cloakroom, a spacious main living room, and a well-fitted kitchen/dining room complete with granite worktops and a full complement of Neff appliances. A bright and airy conservatory adds additional versatile living space. Internally, the home benefits from elegant oak internal doors, modern electric radiators, and U.P.V.C. windows and doors. Upstairs, there are four well-proportioned bedrooms and a stylish family bathroom. Outside, the property boasts a private enclosed rear garden with a patio and lawn, a large timber summer house, a garage, and ample parking. This is a fantastic opportunity to secure a stunning family home in a desirable location.
Situated in the village of St Stephen which offers a range of village amenities including Coop general store, Post Office, take away, a public house, primary and secondary schools. St Stephen is situated within easy reach of the recently regenerated St Austell town centre. This village is conveniently situated for access to both North and South coasts with St Austell being approximately seven miles away and Newquay approximately eleven miles.
Entrance HallA striking natural slate pillared entrance canopy creates a grand first impression, leading to a stylish half-glazed panelled U.P.V.C. door that welcomes you inside. The spacious hallway immediately impresses with its elegant oak and glass balustrade staircase, a stunning feature that enhances the home�s modern appeal. A large built-in cupboard provides practical storage, while an additional under-stairs cupboard maximizes space and functionality.
Cloakroom
Fitted with a modern low-level W.C. and a stylish wash hand basin, the cloakroom benefits from a window to the front.
Lounge
20' 3" x 10' 10" (6.17m x 3.30m) The living room is a stylish and inviting space, featuring a bespoke media wall designed to house a flat-screen TV and speaker shelf. A large window to the front allows natural light to fill the room, while patio doors at the rear provide seamless access to the garden. Enhancing the ambiance, two wall lights and two pendant lights create a warm and welcoming atmosphere. The focal point of the room is a stunning wood burner, set on a sleek glass hearth, adding both charm and practicality.
Kitchen/dining room
20' 3" x 9' 3" (6.17m x 2.82m) A standout feature of this home is the extensively fitted, high-quality kitchen, designed for both style and functionality. It boasts a range of premium NEFF built-in appliances, including an induction hob with an extractor above, a built-in double oven, a built-in dishwasher, and space for an American-style fridge/freezer. Thoughtfully designed with convenience in mind, the kitchen also features vertical pull-out storage units, an extensive range of base and high-level cupboards, and a sleek breakfast/dining bar, all beautifully finished with solid granite worktops. A window to the front allows natural light to enhance the space, while low-voltage lighting creates a modern and inviting ambiance. The room also benefits from a media wall and an electric radiator, with an open-plan layout seamlessly leading into the conservatory, making it the perfect space for both everyday living and entertaining.
Conservatory
8' 10" x 9' 3" (2.69m x 2.82m) The conservatory is a bright and versatile space, featuring a pitched hipped roof that enhances the sense of openness. Two uplighters provide a warm and inviting atmosphere, while an electric radiator ensures comfort year-round. French doors open directly onto the rear garden, seamlessly blending indoor and outdoor living.
Landing
The half landing features a window to the rear. On the main landing, there is access to the roof space, an electric radiator for added warmth, and an airing cupboard housing a copper tank, providing convenient storage.
Bedroom 1
10' 10" x 11' 0" (3.30m x 3.35m) The room features a window to the front, allowing plenty of natural light to fill the space and offering a pleasant outlook.
Bedroom 2
8' 10" x 8' 4" (2.69m x 2.54m) plus door recess. Window to the front.
Bedroom 3
9' 3" x 8' 10" (2.82m x 2.69m) Window to the rear.
Bedroom 4
7' 0" x 10' 8" (2.13m x 3.25m) Window to the front.
Bathroom
10' 3" x 5' 6" (3.12m x 1.68m) The bathroom is beautifully appointed with a window to the front. A vanity basin, set in an alcove, is complemented by a sleek waterfall mixer tap. The modern concealed cistern W.C. and large walk-in shower with a glass screen create a contemporary and functional layout. The shower features a rainfall showerhead with a secondary handheld option for added convenience. Additional features include low-voltage lighting, an extractor fan, and an electric towel radiator for comfort and warmth.
Garage
2.7m x 8.6m (8' 10" x 28' 3") With metal up and over door, power and light connected, half glazed door to the rear garden.
Timber workshop
3.1m x 4.2m (10' 2" x 13' 9") With power and light connected.
Outside
To the front of the property, there is a tarmac driveway providing ample parking and easy access to the garage. A slightly raised lawn garden adds to the appeal, with a pathway leading to the front entrance.
At the rear, you'll find a level paved patio, perfect for outdoor dining and entertaining, with steps leading up to a raised lawn garden. The garden is Westerly facing, ensuring it enjoys the afternoon and evening sun, creating a relaxing outdoor space to unwind and enjoy the warmer months.
Important Information
- This is a Freehold property.
Property Ref: 13667401_28760128
Similar Properties
Pondhu Crescent, St Austell, PL25
3 Bedroom Detached House | £375,000
VIRTUAL TOUR AVAILABLE. Liddicoat & Company are pleased to offer for sale this impressive three bedroom DETACHED house l...
Century Close, St Austell, PL25
4 Bedroom Detached House | Offers in excess of £375,000
For Sale and Chain Free, this beautifully refurbished four-bedroom detached home is ideally located in a sought-after re...
Gribben Road, St Austell, PL25
4 Bedroom Detached House | Guide Price £375,000
An exceptional opportunity to purchase this detached dormer-style property, offering versatile living spaces and situate...
Penscott Lane, Tregorrick, St Austell, PL26
5 Bedroom Semi-Detached House | £395,000
Charming 5-Bedroom Cottage in a Tranquil Setting. A deceptively spacious five-bedroom semi-detached cottage, originally...
North Road, Pentewan, St Austell, PL26
3 Bedroom Terraced House | £415,000
For sale a delightful character cottage situated in the highly sought after coastal village of Pentewan enjoying immedia...
4 Bedroom Detached House | Guide Price £415,000
We are pleased to offer for sale the former 4 bedroom show-home from the Gwallon Keas development, situated on the popul...

Liddicoat & Company (St Austell)
6 Vicarage Road, St Austell, Cornwall, PL25 5PL
How much is your home worth?
Use our short form to request a valuation of your property.
Request a Valuation
