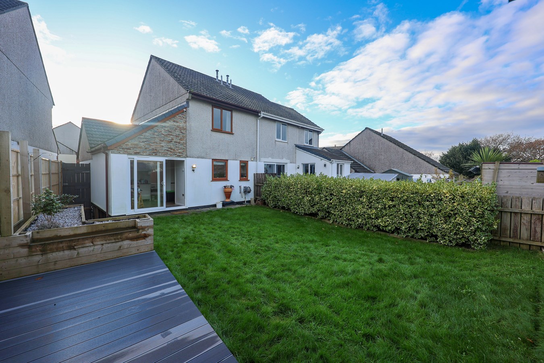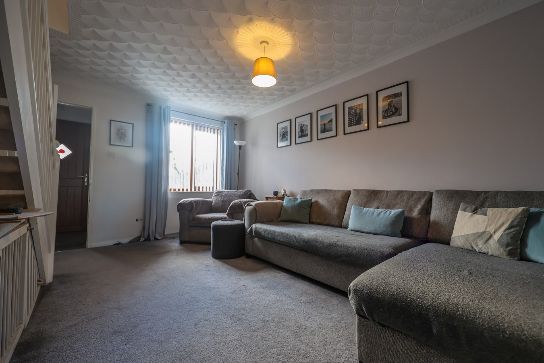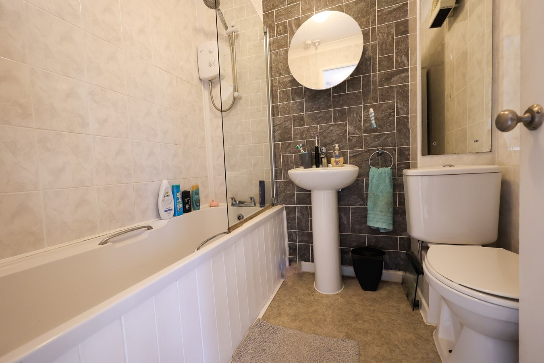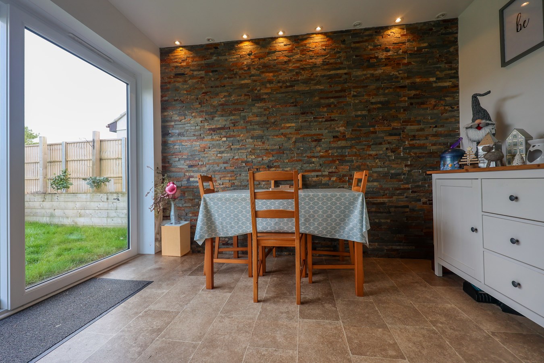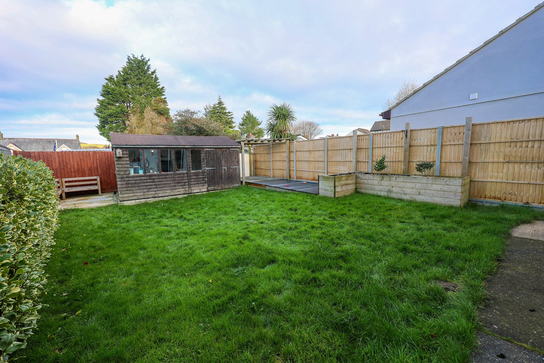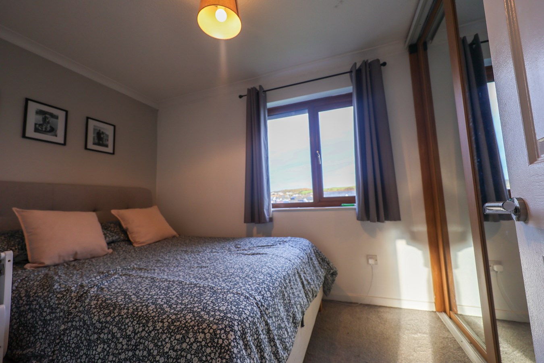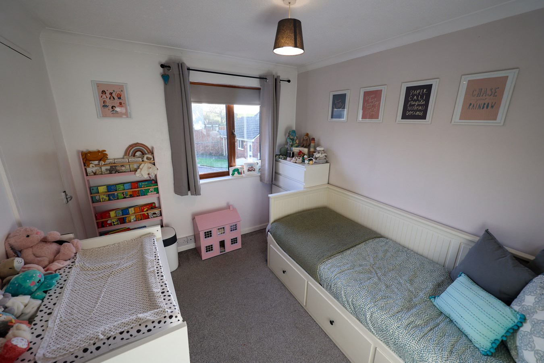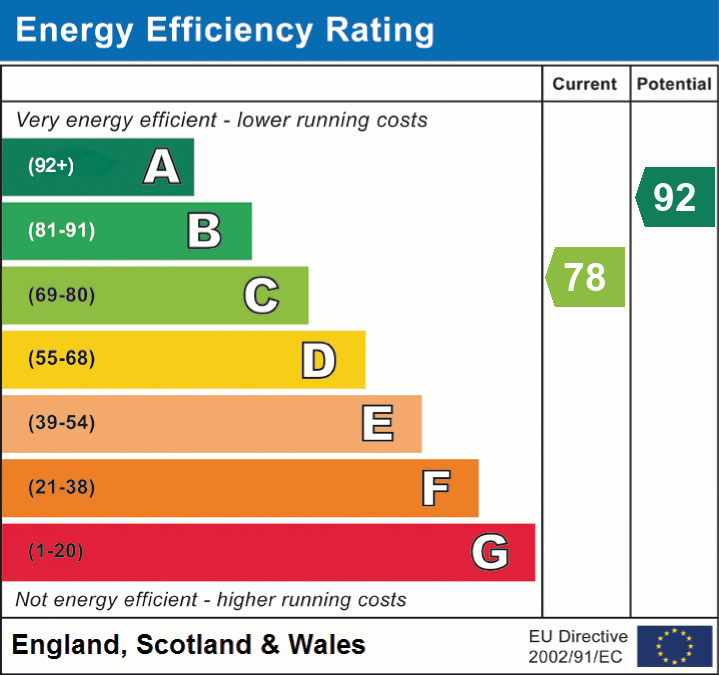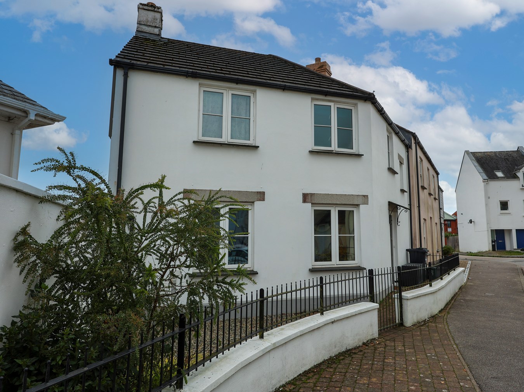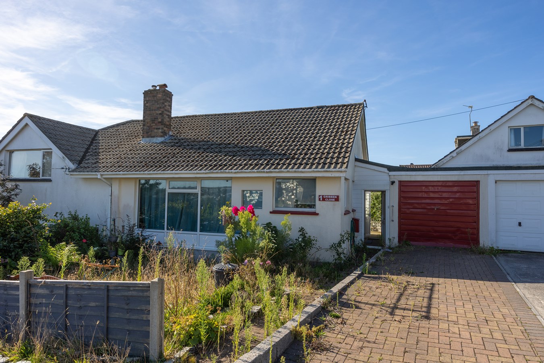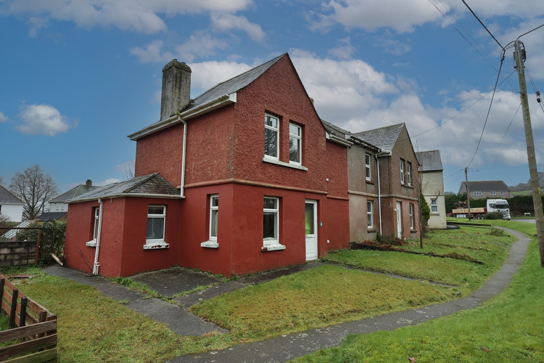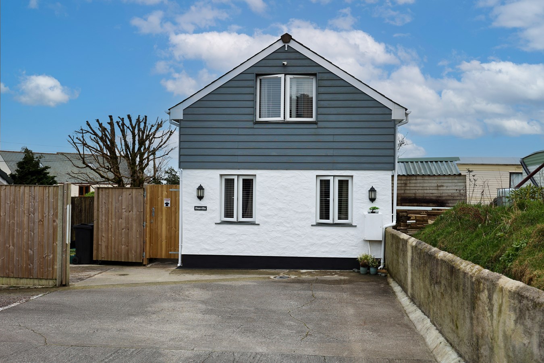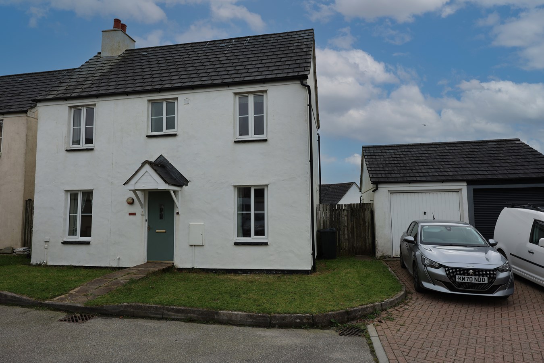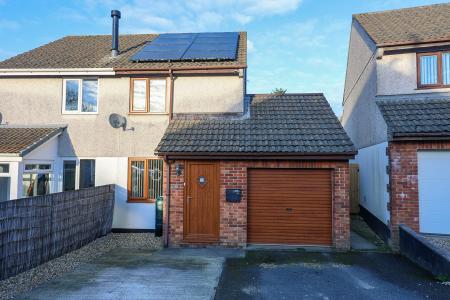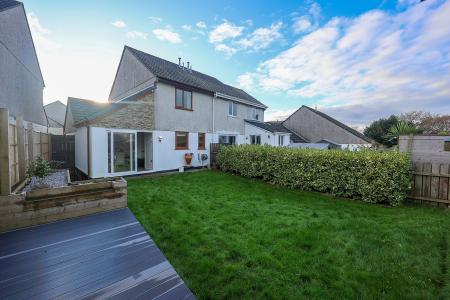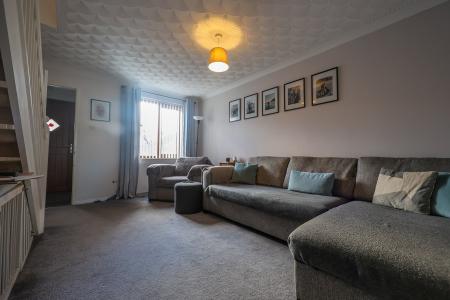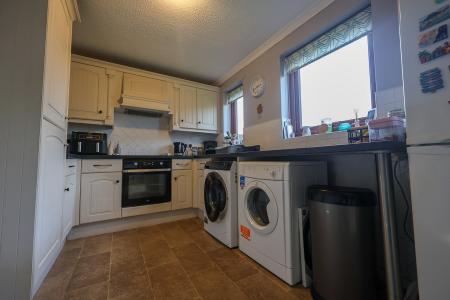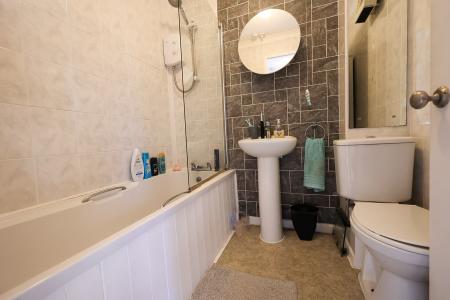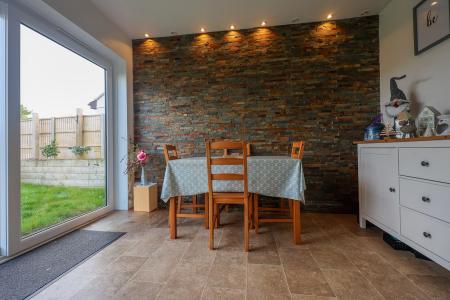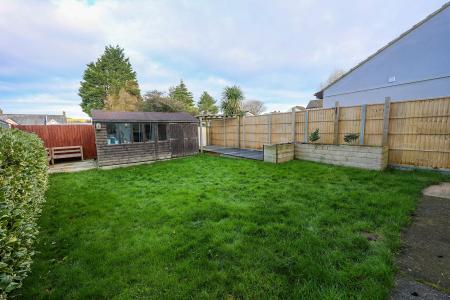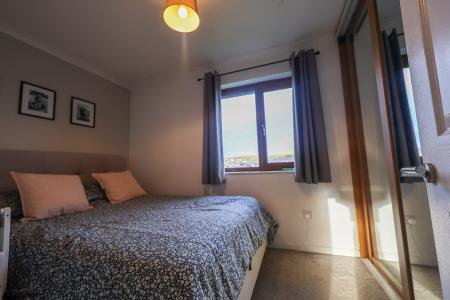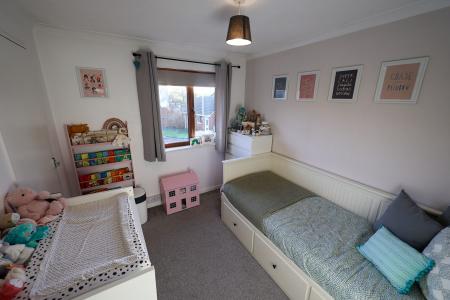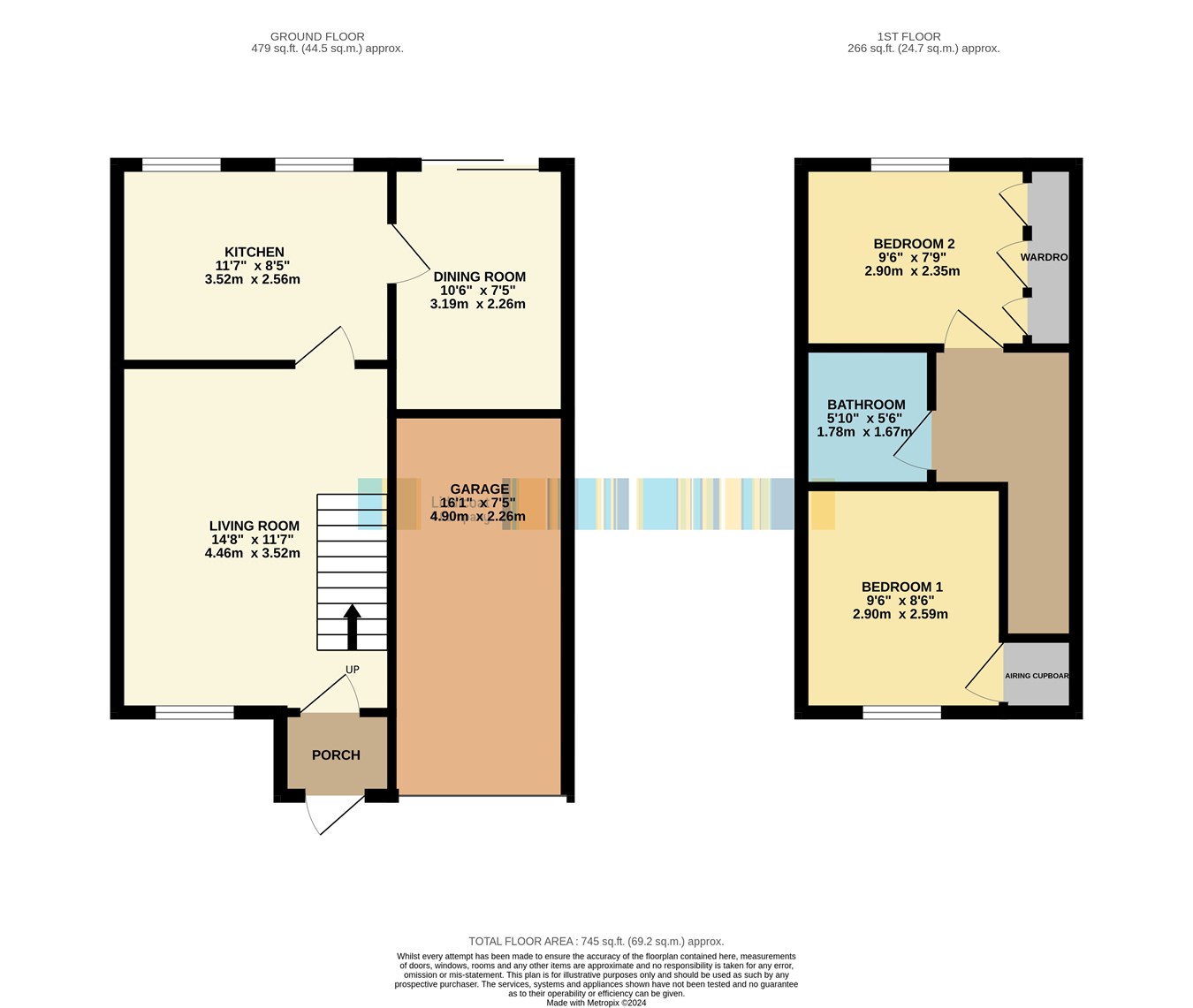- Quiet cul de sac
- Dining Room extension
- Garage
- Large garden shed
- Large level Garden
- solar panels
2 Bedroom Semi-Detached House for sale in St Austell
This modern, semi-detached 2-bedroom house is situated in a quiet cul-de-sac on a popular development within the local village, which offers excellent amenities for family living. The property has been extended and benefits from low running costs, thanks to the installation of solar panels. The accommodation includes an entrance porch, a spacious lounge, a separate dining room, two bedrooms, and a bathroom. Outside, there is a garage, a large timber shed, and a generous, level rear garden, along with parking space for two cars. This home is an ideal choice for first-time buyers or a small family looking for a comfortable, energy-efficient home.
St Stephen is situated about 4 miles northeast of the town of St Austell. The village is steeped in local history and is known for its charming rural setting surrounded by lush countryside and rolling hills. The village is close to key attractions like the Eden Project and the Lost Gardens of Heligan, making it a popular base for visitors exploring Cornwall’s natural beauty. With a friendly community and a strong sense of heritage, St Stephen offers a peaceful escape while still being well-connected to the surrounding areas.
Entrance PorchWith Upvc panelled door, RCD consumer unit. door to the living room.
Living Room
14' 8" x 11' 8" (4.47m x 3.56m) With stairs to the first floor, window to the front, electric radiator.
Kitchen
11' 8" x 8' 5" (3.56m x 2.57m) With 2 windows to the rear, fitted with a good range of base units and high level cupboards, space and plumbing for washing machine, space for tumble dryer, built in cooker, hob unit and extractor canopy, space for fridge/freezer, tiled splashback.
Dining Room
10' 6" x 7' 5" (3.20m x 2.26m) Fitted with patio doors, a feature wall finished in slate tiles, recessed low voltage lighting.
Bedroom
12' 0" x 7' 3" (3.66m x 2.21m) Window to the rear, 1 wall fitted with mirrored wardrobe cupboards.
Bedroom
9' 6" x 8' 6" (2.90m x 2.59m) Window to the front, airing cupboard.
Garage
16' 6" x 8' 0" (5.03m x 2.44m) Metal door, power and light connected.
Outside
To the front of the property there is hardstanding for two cars and to the right hand side a gate leading through to the rear garden. The rear garden is level and mainly lawned with a grey coloured decked area to one side. To the rear boundary there is a large timber shed.
Important Information
- This is a Freehold property.
Property Ref: 13667401_28478252
Similar Properties
3 Bedroom End of Terrace House | £229,950
This is a surprisingly spacious three bedroom modern end of terrace house within enclosed level southerly facing rear ga...
Gribben Close, St Austell, PL25
2 Bedroom Semi-Detached Bungalow | £225,000
Offered for sale with no onward chain, this well-positioned semi-detached bungalow is nestled in a tranquil cul-de-sac a...
Tremewan, Trewoon, St Austell, PL25
3 Bedroom Semi-Detached House | £225,000
For sale a large older style semi detached three bedroom house situated in this popular village lying to the Western sid...
4 Bedroom Townhouse | Guide Price £230,000
This generously sized four-bedroom townhouse offers the perfect blend of space, comfort and convenience, making it the i...
2 Bedroom Detached House | £235,000
This charming detached two-bedroom house, located in a peaceful, non-estate area to the north of St Austell, offers an...
Grenville Meadows, Nanpean, St Austell, PL26
3 Bedroom Detached House | £239,950
Available with vacant possession, no ongoing chain is this generous 3 bedroom family detached house, positioned within G...

Liddicoat & Company (St Austell)
6 Vicarage Road, St Austell, Cornwall, PL25 5PL
How much is your home worth?
Use our short form to request a valuation of your property.
Request a Valuation

