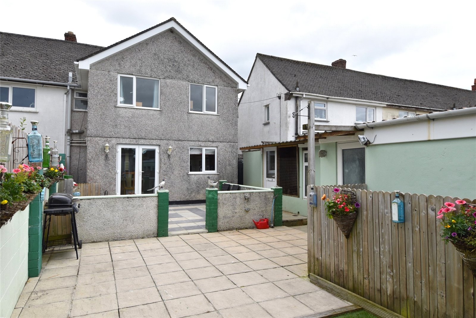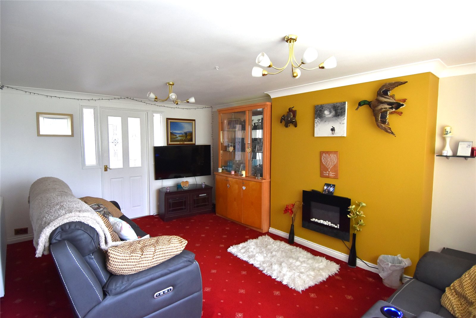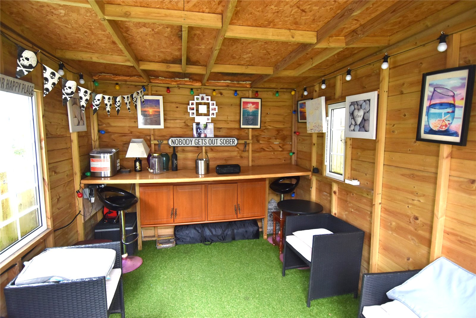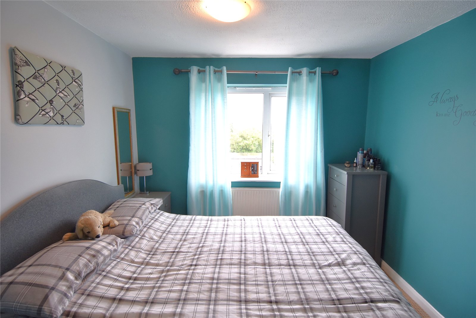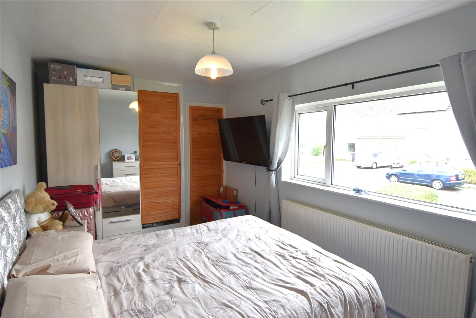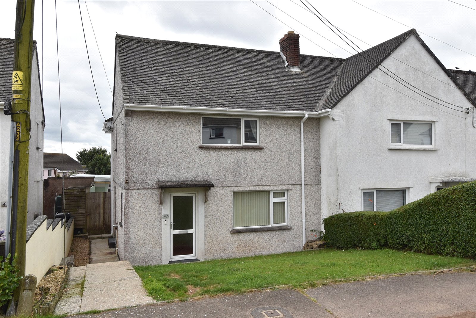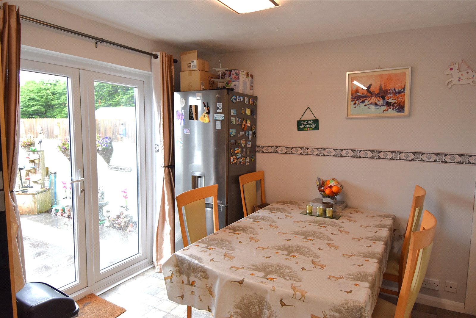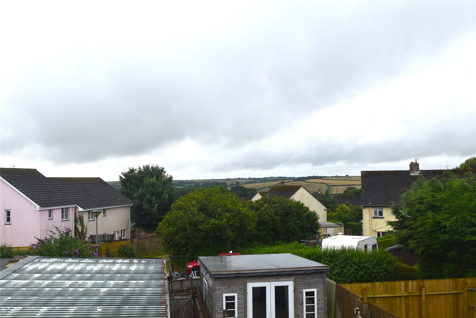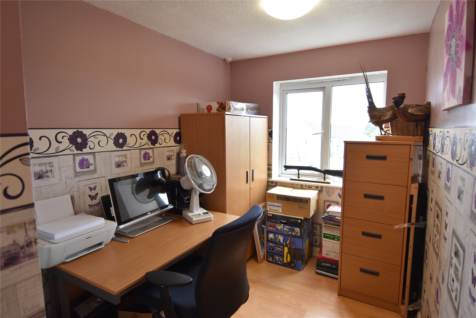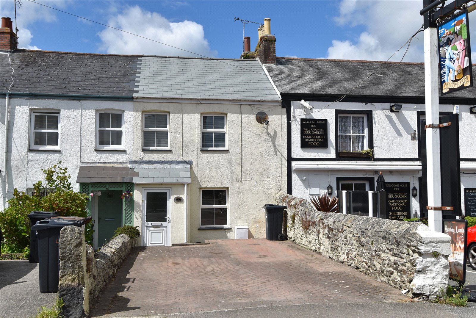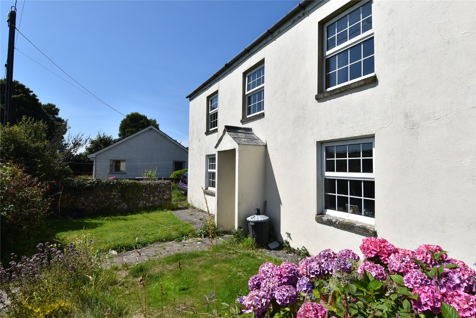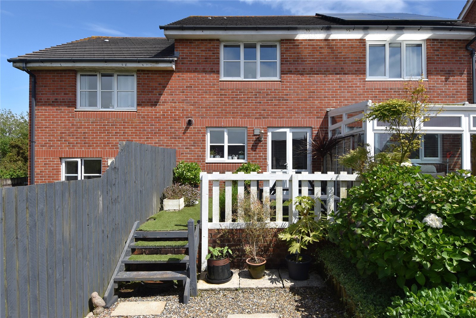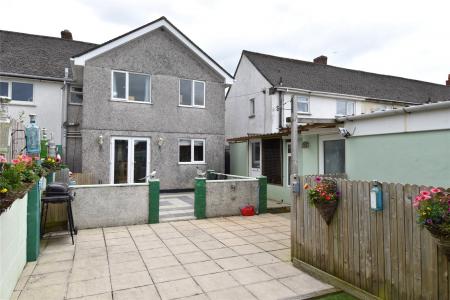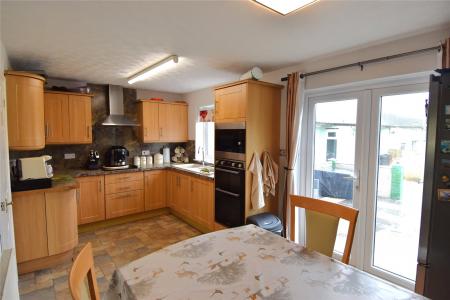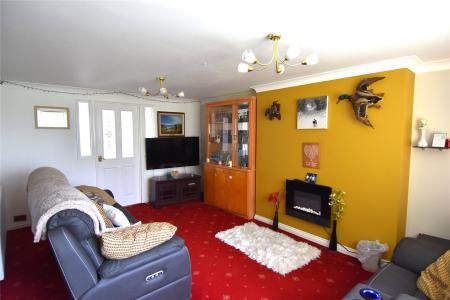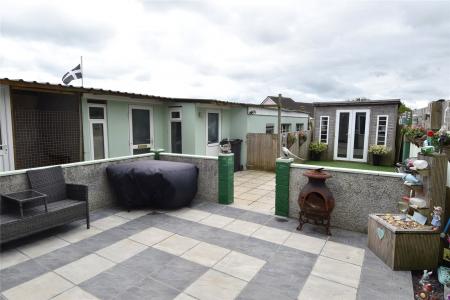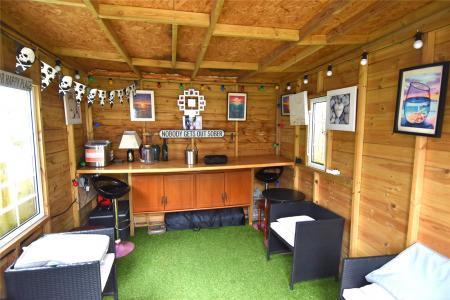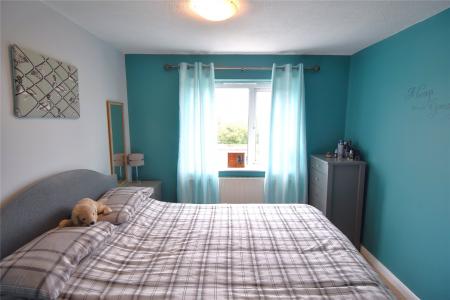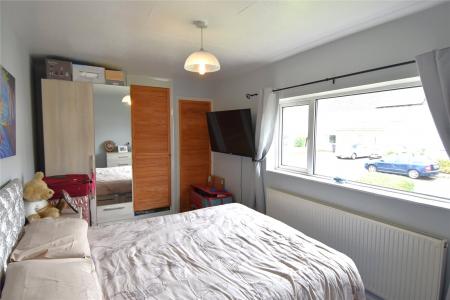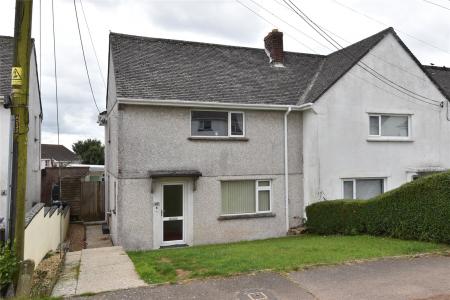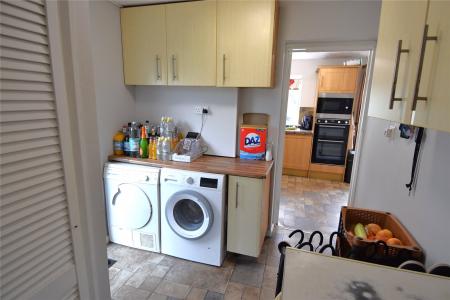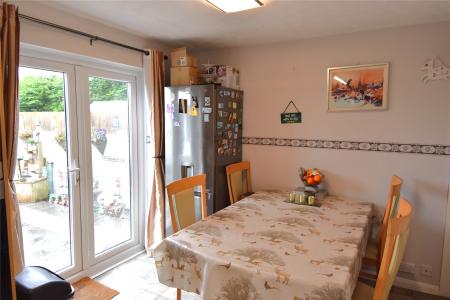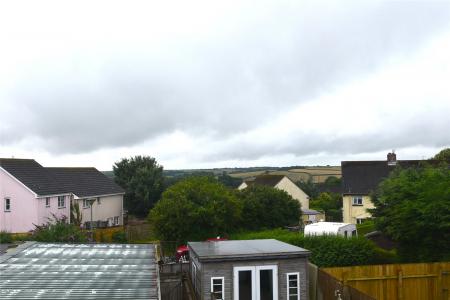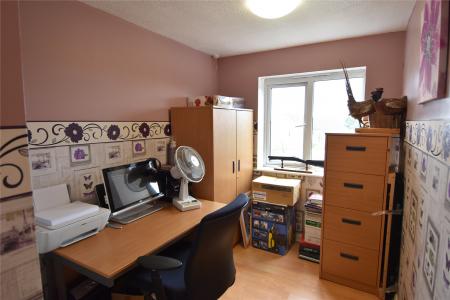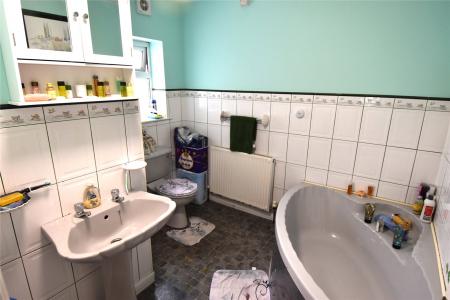- Lounge
- Kitchen Diner
- Utility
- Oil fired central heating
- Generous low maintenance rear garden
- with outbuildings
- Garage/workshop
- Off road parking
3 Bedroom House for sale in St Austell
**NO ONWARD CHAIN** VIDEO TOUR AVAILABLE. A deceptively spacious, extended three-bedroom semi-detached home in the heart of the village of St. Stephen. Benefits from generous, low maintenance rear garden space with outbuildings, summerhouse/bar and workshop/garage. Off road parking space to the rear. Benefits from lounge, utility and kitchen diner. Must be viewed to be fully appreciated.
The front garden is mostly laid as lawn and gently slopes towards the house. A concrete path with steps leads down to the front entrance and a side access path which offers access to the rear of the property via a timber gate. A storm porch and double-glazed front door opens into the entrance hallway.
Entrance hallway: Stairs to the first floor, landing, radiator, under stairs, storage space doors opening to the lounge and utility area. Double glaze window next to the side elevation.
Lounge: Double glazed window to the front elevation, radiator. Wall mounted electric flame effect fire, television point, telephone point, alcove space to either side of chimney breast, timber door with decorative glazed insert opens through to the kitchen diner.
Kitchen diner: Double glazed French doors opening to the rear patio and garden, double glazed window overlooking the rear garden, radiator, vinyl flooring. Fitted with a range of modern units, comprising cupboards and drawers with worksurfaces over, two bowl sink and drainer with mixer tap, built-in four ring electric ceramic hob with hood over and glass splashback. Built-in electric double oven and grill, built-in microwave, space for dining table and freestanding fridge freezer.
Utility room: Double-glazed obscured glass door, which opens to the side access path. Vinyl flooring, floor-based unit with storage cupboard and worksurface over. Matching wall mounted storage units. Space for washing machine, tumble dryer and chest freezer. Door opens to the kitchen. A louvre door opens to reveal the under stairs storage cupboard, which houses the oil-fired central heating boiler.
First floor landing: Double glazed window to the side elevation. Doors opening to the three bedrooms and bathroom.
Bedroom one: Double bedroom with double glazed window overlooking the rear garden and offering some distant countryside views. Radiator, space for double bed, wall mounted television point, built-in wardrobes with overhead storage. Built-in single shower cubicle with glazed door, attractive panelled splashbacks, wall mounted electric shower, inset LED spotlights to ceiling and extractor.
Bedroom two: A generous double bedroom with double glazed window to the front elevation, radiator. Louvre doors open to reveal three built-in storage cupboards with a wall mounted television point.
Bedroom three: Single bedroom with double glazed window to the rear elevation offering some far-reaching countryside views, radiator. Wood effect flooring. Currently used as a home office space, built-in wardrobe/storage cabinet.
Bathroom: Double glazed obscured glass window to the rear elevation, vinyl flooring, pedestal wash basin, half tiled walls, corner panel bath, low-level WC, radiator, extractor fan.
The rear garden is laid to a low maintenance design and is enclosed by walls and fencing. There are a series of outbuildings, providing a mixture of kennel space, outside storage and a garage/workshop which opens to the parking area at the rear of the property. The parking area offers space for two to three cars. The garden is mostly paved patio with an area of artificial grass outside of a summerhouse/bar which may be used as an outside hobby room/working space. The rear garden benefits from outside power points and lighting.
Services: Services: Mains electricity, mains water (metered), mains drainage, telephone, broadband.
Council tax band: A
Important information
This is not a Shared Ownership Property
This is a Freehold property.
Property Ref: 59001_FAC240098
Similar Properties
Roche Road, Stenalees, St Austell, PL26
3 Bedroom House | £240,000
**VIDEO TOUR AVAILABLE**A deceptively spacious three bedroom terraced home, situated in an elevated position offering co...
3 Bedroom House | £240,000
**VIDEO TOUR AVAILABLE** A modern, three-bedroom terraced townhouse situated on a popular residential development in the...
Old Roselyon Crescent, Par, PL24
2 Bedroom House | £240,000
**VIDEO TOUR AVAILABLE** NO ONWARD CHAIN. A two bedroom, detached bungalow occupying a prominent corner plot in a popula...
Par Green, Par, Cornwall, PL24
2 Bedroom House | £250,000
**NO ONWARD CHAIN** A two bedroom cottage with loft room located within the heart of the village of Par. The cottage has...
Trelowth, St. Austell, Cornwall, PL26
3 Bedroom House | Guide Price £250,000
**FOR SALE BY INFORMAL TENDER** An exciting opportunity to purchase a three/four bedroom period house located in the ham...
2 Bedroom House | Guide Price £250,000
**VIDEO TOUR AVAILABLE** A modern two bedroom terraced home situated in an end of cul-de-sac position offering stunning...

Ocean & Country (Par)
4 Par Green, Par, Cornwall, PL24 2AF
How much is your home worth?
Use our short form to request a valuation of your property.
Request a Valuation
