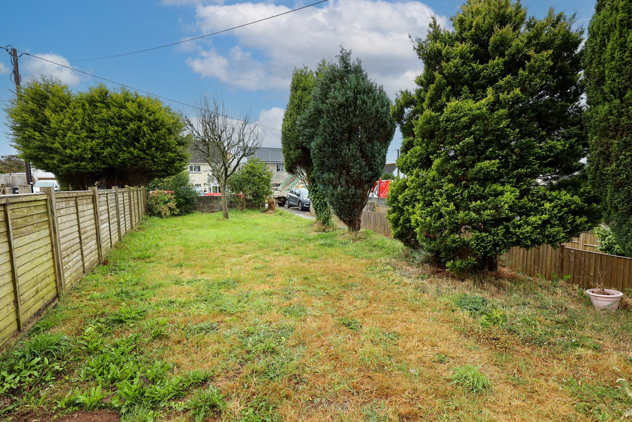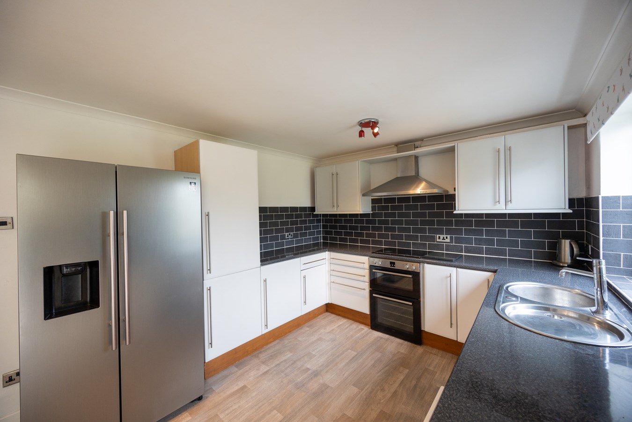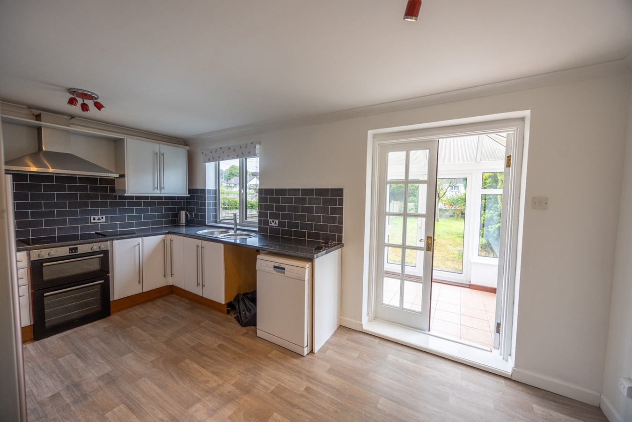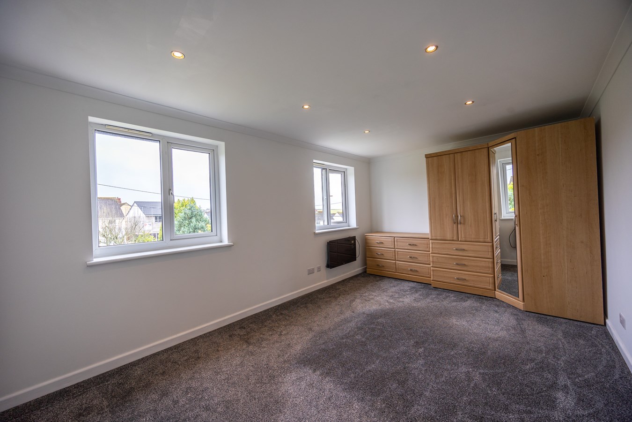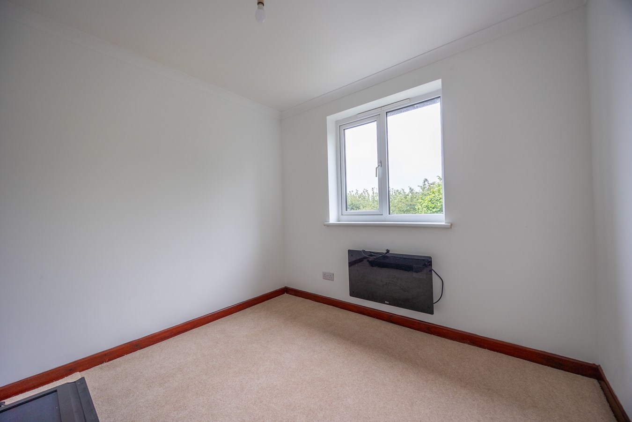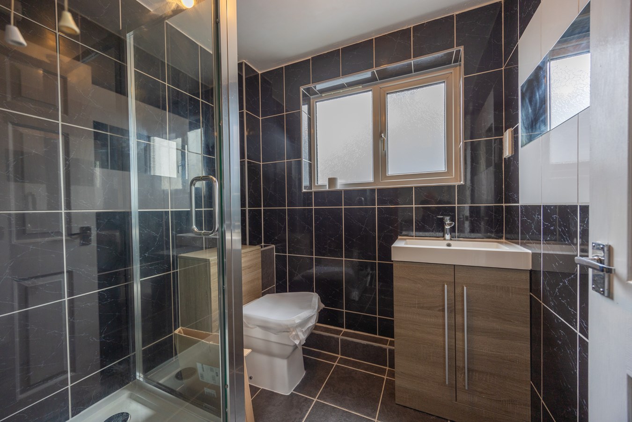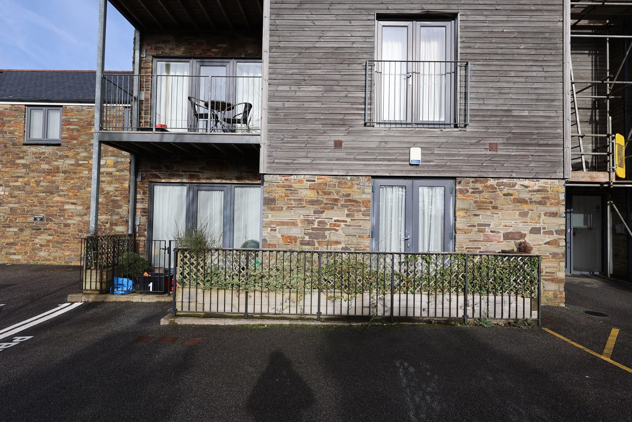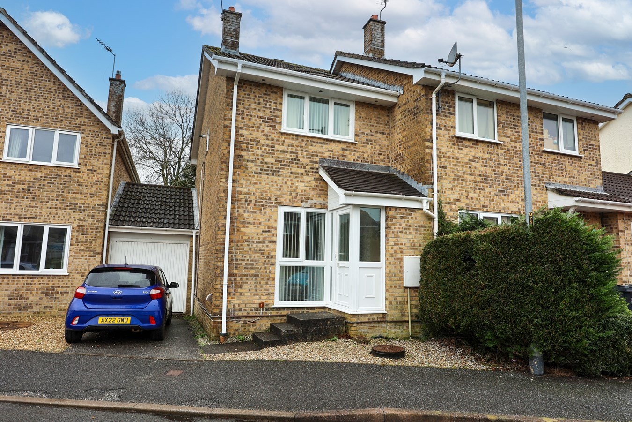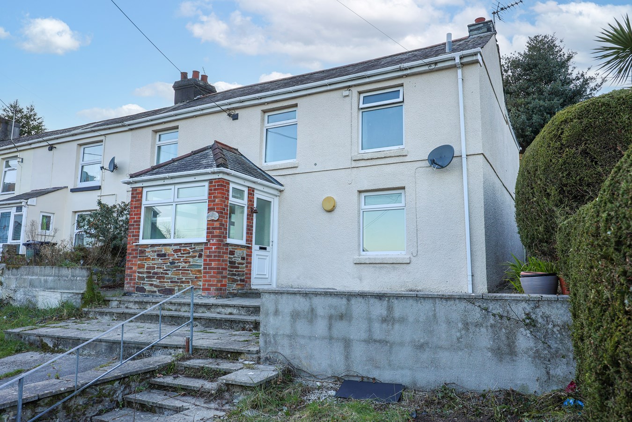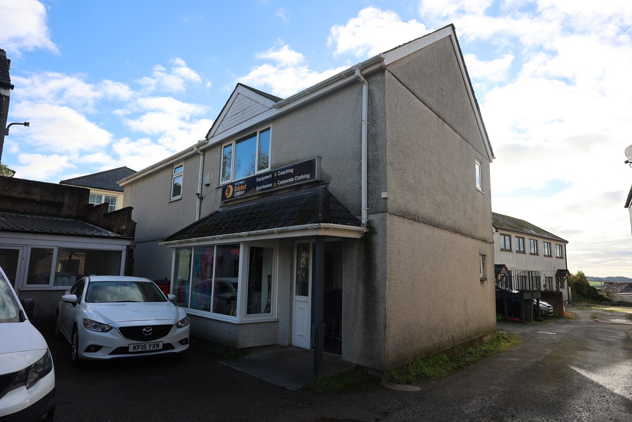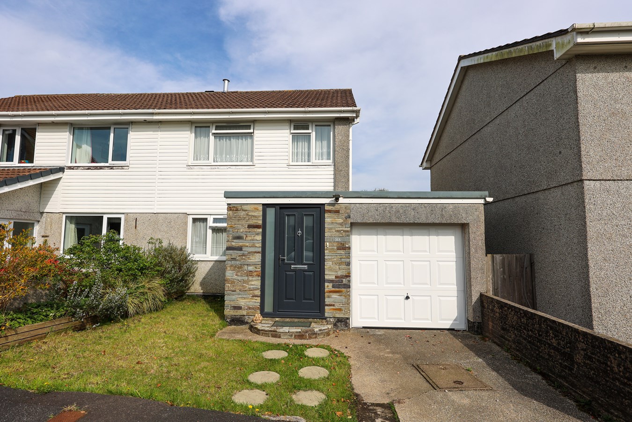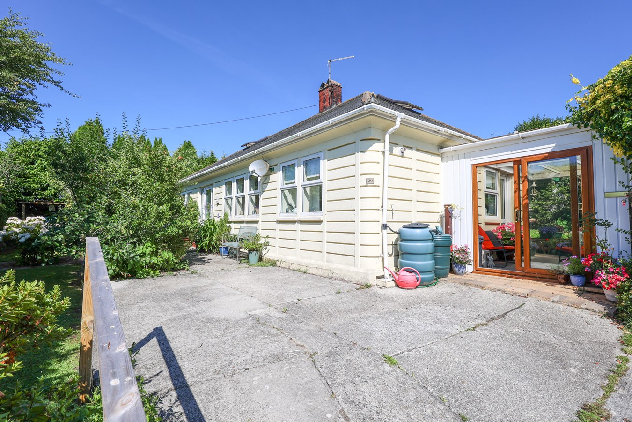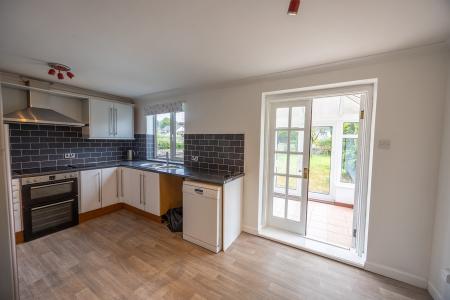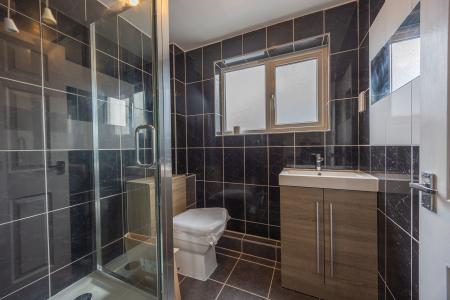- Chain free
- Local shops and schools closeby
- Large Garden
- Large Garage
3 Bedroom Semi-Detached House for sale in St Austell
For sale and chain free is this well proportioned semi detached three bedroom family house situated in the ever popular village of St Stephens which is well served with local anemities. The well presented accommodation comprises of Side entrance lobby, lounge, kitchen/dining room, conservatory, three bedrooms and shower room. Outside hardstanding space for two cars, driveway to the side providing access to a large detached garage. Generous garden to the front and rear.
Windows and doors are UPVC and the heating is an electric system with radiators to the ground and first floor.
St Stephens is a very popular viullage with junior and secondary schools a village hall/social club, sports grounds, local pub and numerous local shops. St Austell the main market town is 5 miles distant and there is easy access to the main A30 road network.
Lounge16' 6" x 12' 6" (5.03m x 3.81m) With sliding UPVC patio doors leading to the rear garden, tow wall lights, electric radiator, small paned door leading to the under stairs cupboard housing RCD unit.
side Entrance Lobby
Part glazed door and small side screen, stairs to the first floor.
Kitchen/Dining Room
16' 6" x 10' 4" (5.03m x 3.15m) small paned French doors leading to the conservatory, fitted with a range of white fronted base units, space and plumbing for washing machine, Granite effect worktop, circular bowl sink unit, tiled splashback, built in double oven with hob and extractor above, space for fridge/freezer, doors leading to the conservatory.
Conservatory
8' 10" x 7' 6" (2.69m x 2.29m) French UPVC doors to the rear, tiled floor.
Landing
Access to the roof void, panelled radiator, airing cupboard with hot water tank.
Bedroom 1
16' 6" x 10' 3" (5.03m x 3.12m) Two windows to the front, recessed lighting, electric radiator.
Bedroom 3
8' 8" x 7' 3" (2.64m x 2.21m) Window to the rear, panel radiator.
Bedroom 2
9' 0" x 8' 7" (2.74m x 2.62m) Panel radiator, window to the rear.
Shower Room
6' 4" x 6' 7" (1.93m x 2.01m) Fully tiled walls, shower cubicle with Triton shower, vanity unit and low level WC, window to the side, shaver socket.
Garage
25' 6" x 12' 4" (7.77m x 3.76m) max, window to the side, power and light connected, metal up and over door.
Outside
To the front of the property is a hardstanding space for 2/3 cars and a shared driveway to the left leading to the garage and rear garden. There is also a large level lawned garden to the front and a lawned slightly raised garden to the rear.,
Important Information
- This is a Freehold property.
Property Ref: 13667401_27849646
Similar Properties
Fettling Lane, Charlestown, St Austell, PL25
2 Bedroom Apartment | Guide Price £245,000
Discover the epitome of coastal living with this stunning and spacious two-bedroom ground-floor apartment. Featuring its...
Penmere Road, St Austell, PL25
2 Bedroom Semi-Detached House | £239,950
A well-presented two-bedroom semi-detached house, ideally located on a level plot within easy reach of local shops, scho...
Bridge Street, St Blazey, Par, PL24
4 Bedroom End of Terrace House | Guide Price £235,000
Offered for sale chain free, this well-positioned end-terrace property offering four or five bedrooms, depending on you...
4 Bedroom Mixed Use | £249,950
For sale an investment opportunity comprises of a large retail premises and two flats offered as a whole situated on the...
Hallane Road, St Austell, PL25
3 Bedroom Semi-Detached House | Guide Price £265,000
This modern and stylish three-bedroom semi-detached house is nestled in a peaceful cul-de-sac within a sought-after, est...
4 Bedroom Bungalow | Offers in excess of £269,500
A deceptively spacious detached Cornish unit bungalow conveniently situated on the level close to local shops being comp...

Liddicoat & Company (St Austell)
6 Vicarage Road, St Austell, Cornwall, PL25 5PL
How much is your home worth?
Use our short form to request a valuation of your property.
Request a Valuation

