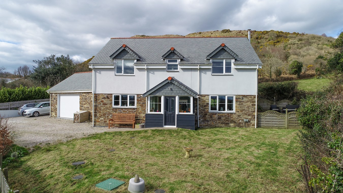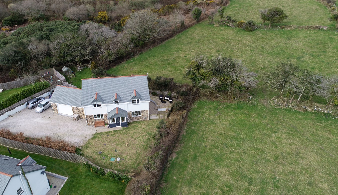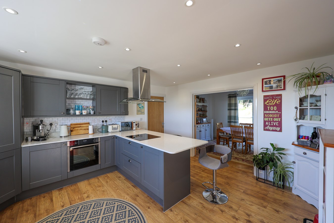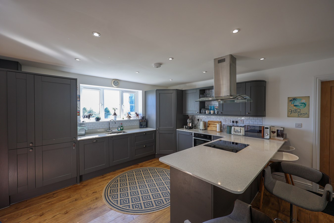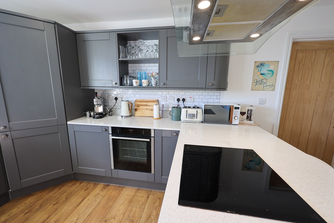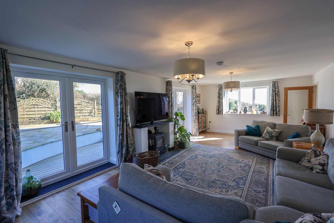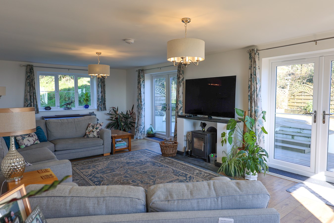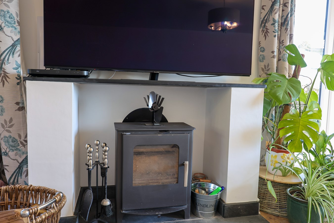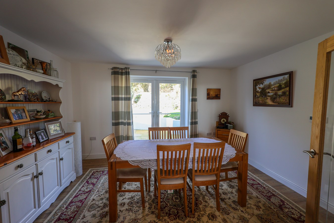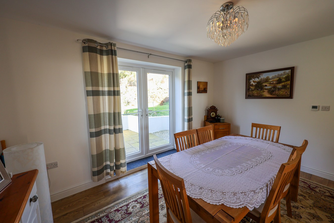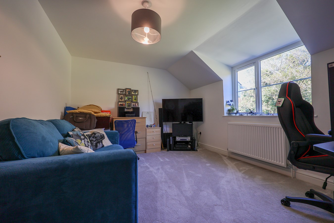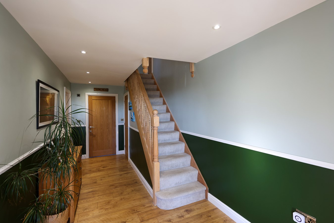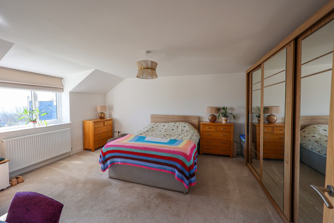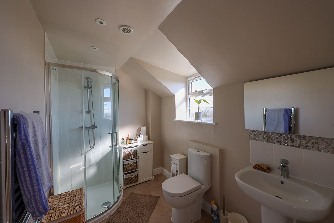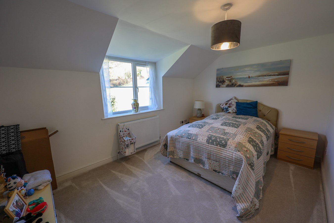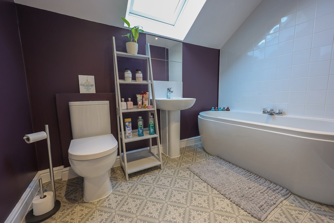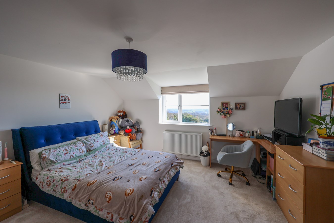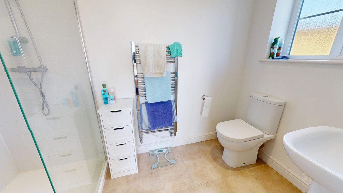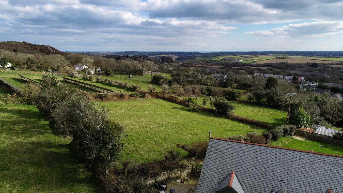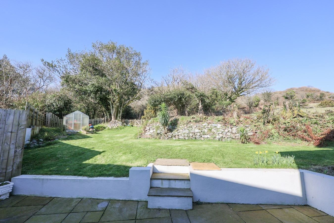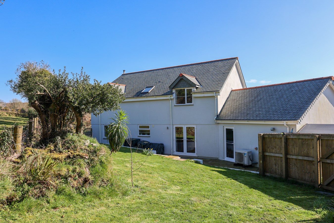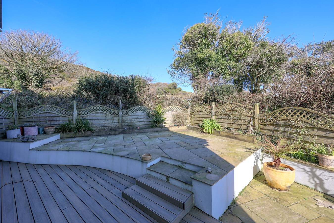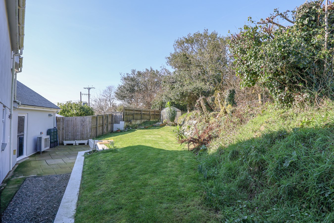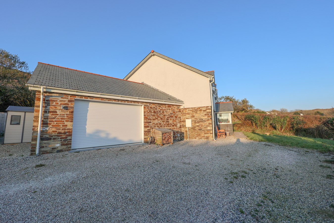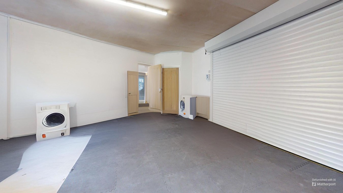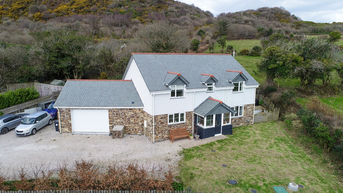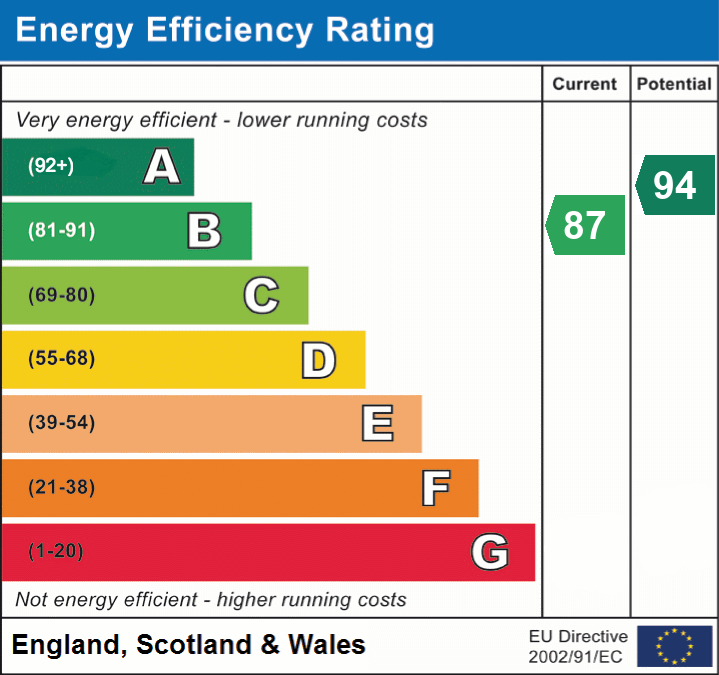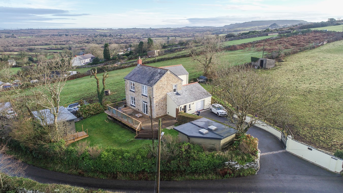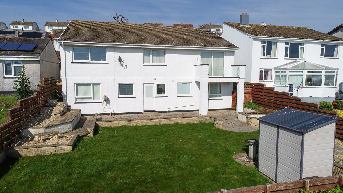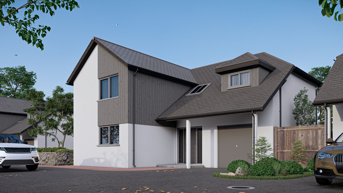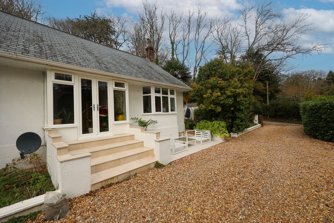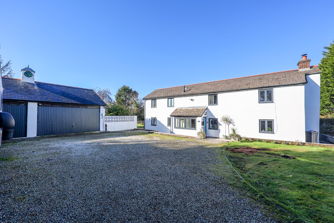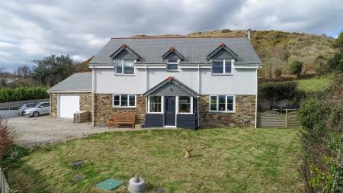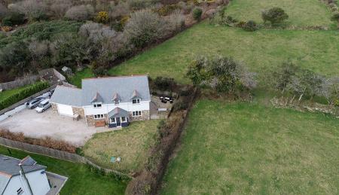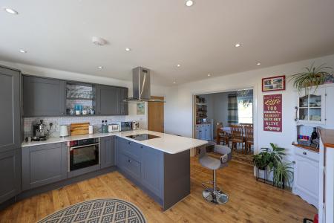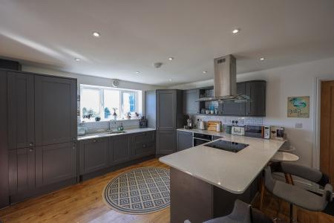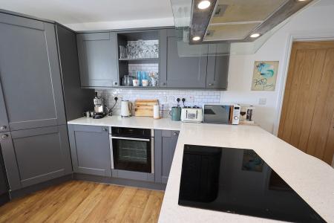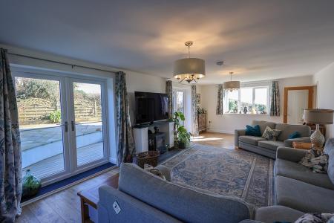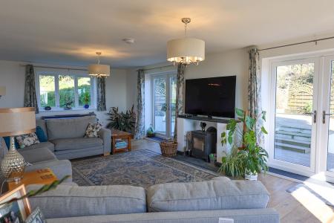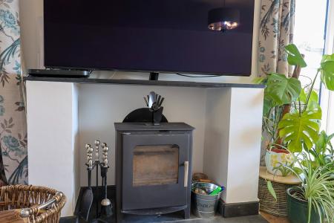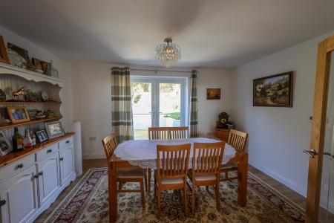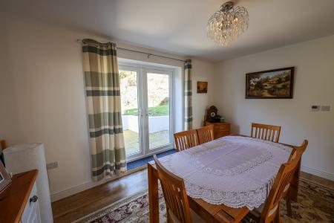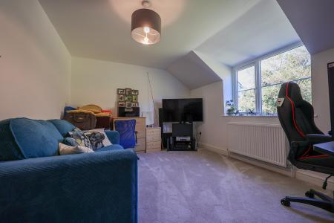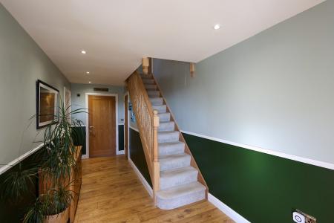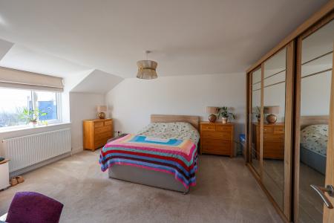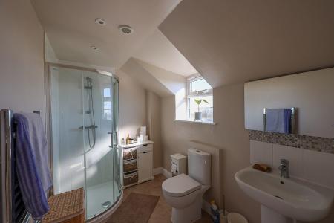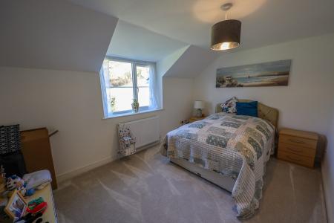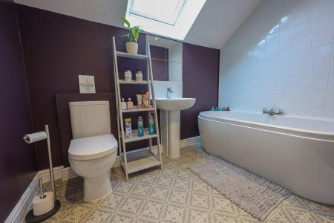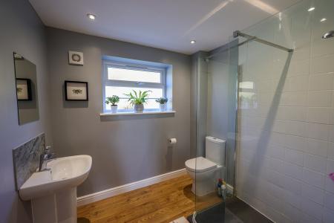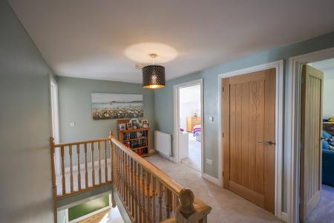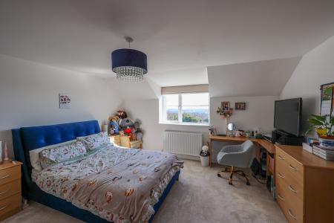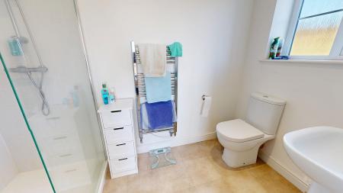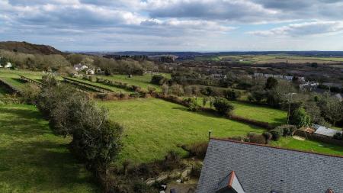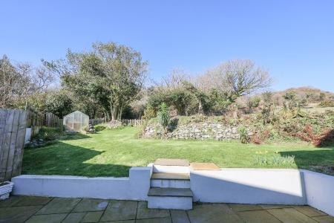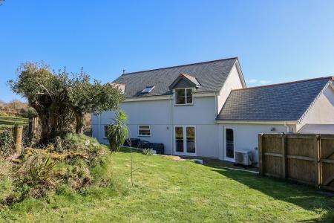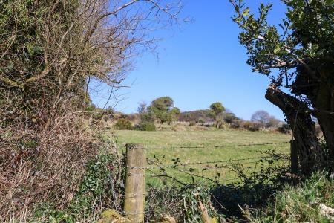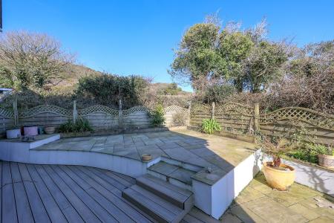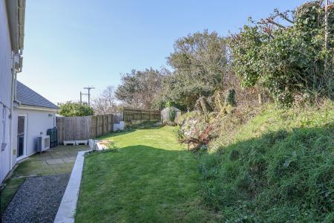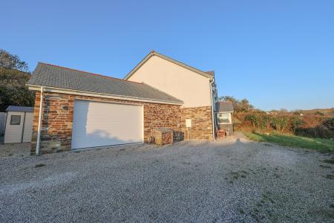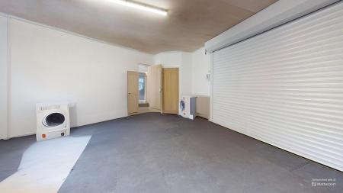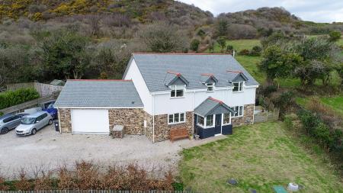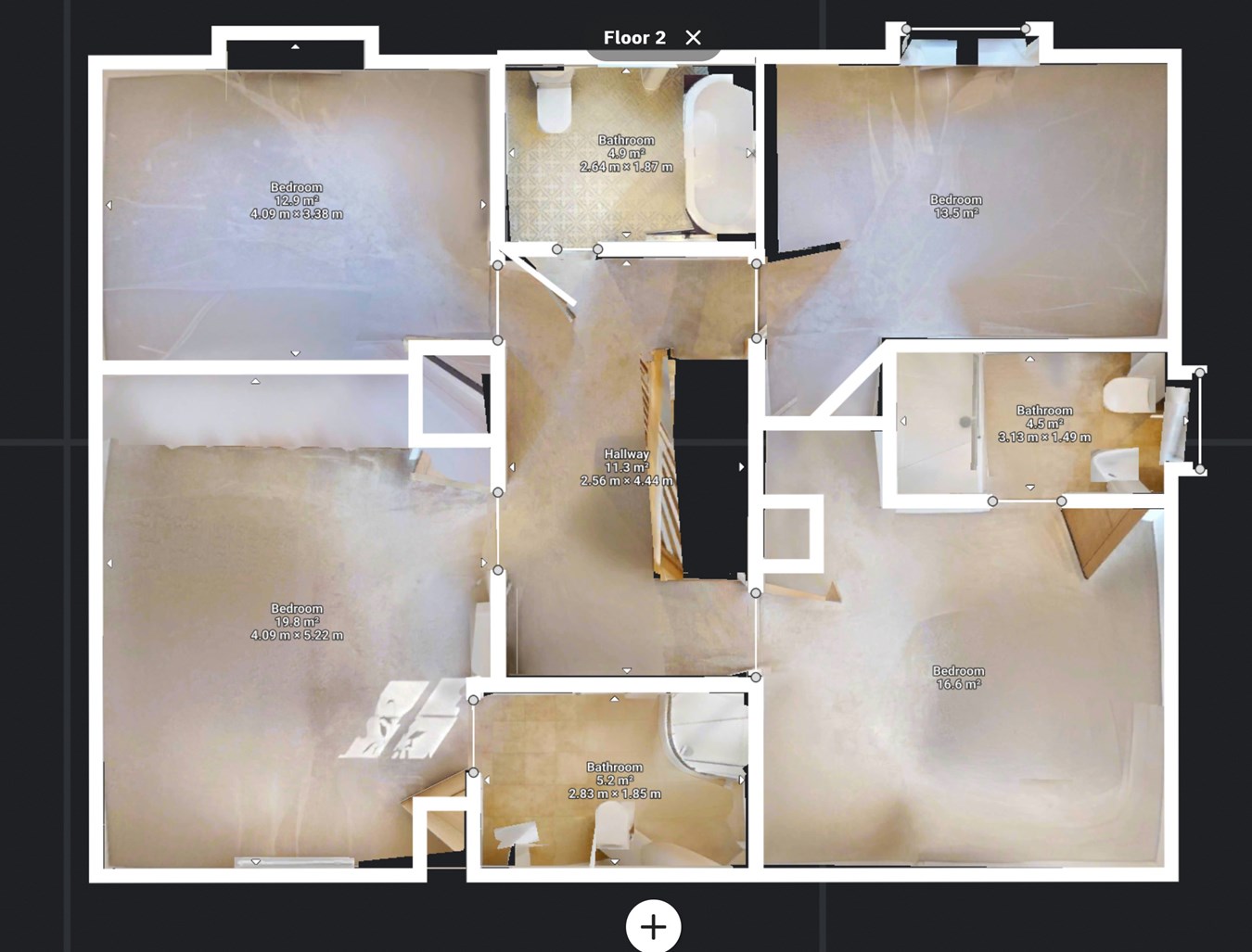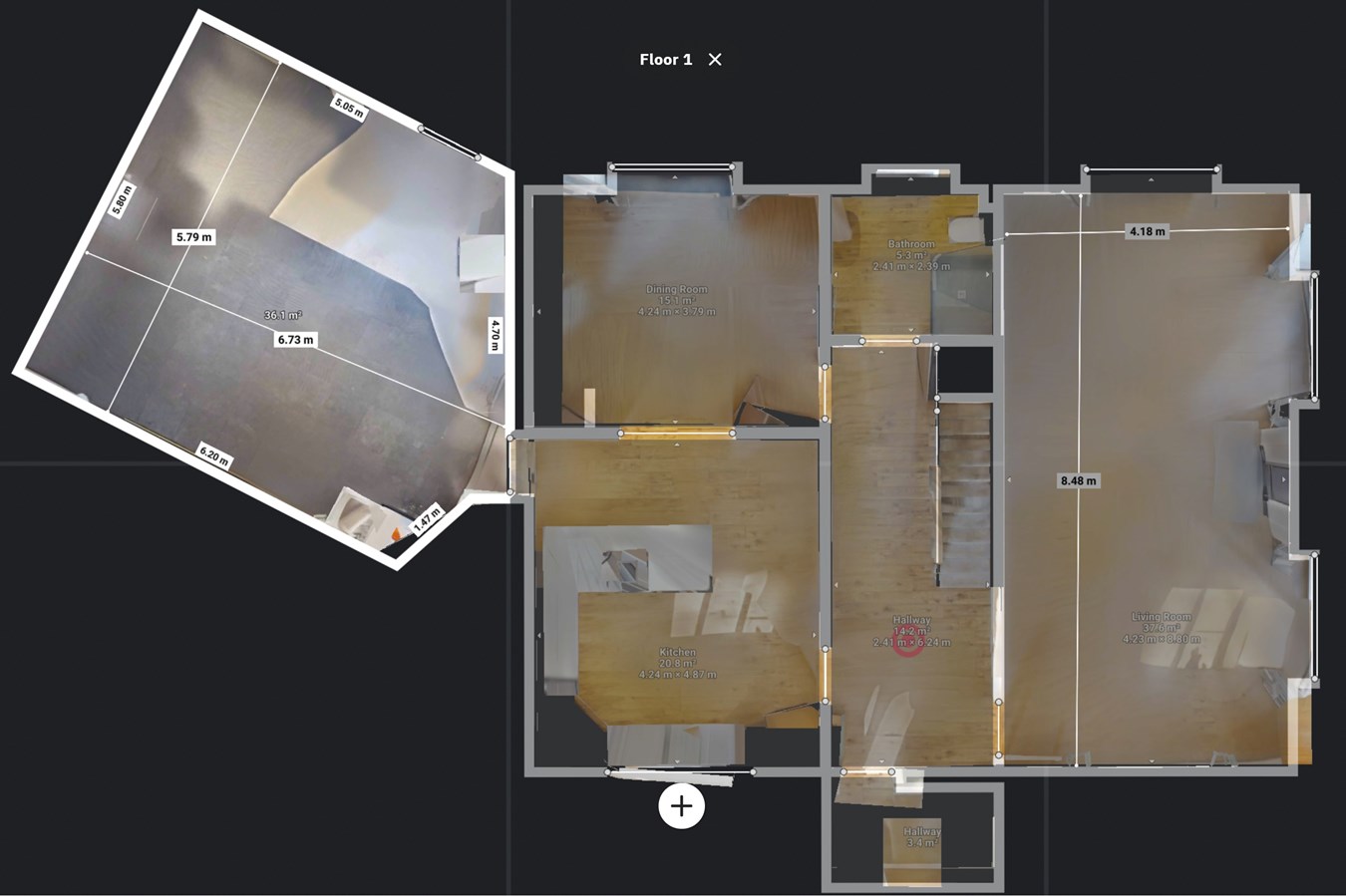4 Bedroom Detached House for sale in St Austell
Morgorwel is a stunning newly built detached family home offering spacious and thoughtfully designed four-bedroom accommodation in a picturesque rural setting west of St Austell. Enjoying a peaceful, non-estate location, this beautiful property backs onto open fields and boasts breathtaking panoramic views stretching across miles of countryside towards the coastline. Set several hundred meters back from the main road, Morgorwel is accessed via a private lane, providing a truly secluded retreat while still being within easy reach of local amenities. Please click on the virtual tour to take a closer look.
This exceptional home offers a spacious and well-designed layout, beginning with a welcoming entrance porch leading into a striking entrance hall. The impressive triple-aspect lounge is filled with natural light, while the beautifully fitted kitchen flows seamlessly into the dining room through elegant double doors, creating the perfect space for entertaining. A convenient ground-floor shower room and direct access to the double garage, which includes a utility area and plant room, add to the practicality of the home. Upstairs, four generously sized bedrooms provide ample space for family and guests, with two featuring en-suite shower rooms, complemented by a stylish main family bathroom. Modern comforts include air source heating and high-quality UPVC windows and doors throughout.
From the moment you step into Morgorwel, it simply feels like home. Having been gently lived in for only a few years, the once brand-new feel has been beautifully softened with tasteful decorative touches, elegant oak doors throughout, and natural wood-effect flooring on the ground floor. The inviting lounge features a stylish yet traditional fireplace with a wood burner, creating a warm and cozy atmosphere, while the kitchen is fully equipped with a high-spec range of built-in appliances. Unlike modern estate homes, the generous driveway provides ample parking for multiple vehicles.
Perfect for those seeking a modern, well-appointed family home in a peaceful rural setting while remaining close to town, Morgorwel offers breathtaking views and a stunning countryside backdrop, making it an opportunity not to be missed.
Lounge
27' 6" x 13' 9" (8.38m x 4.19m) A beautifully bright and spacious triple-aspect room, flooded with natural light from windows at the front and rear. Two sets of elegant French doors open onto the side patio, seamlessly blending indoor and outdoor living. A charming fireplace with an inset wood burner creates a warm and inviting atmosphere, making this the perfect space to relax and unwind.
Entrance Hall
20' 3" x 7' 10" (6.17m x 2.39m) Featuring a staircase leading to the first floor, this inviting space also includes a practical under-stairs cupboard for additional storage. Low-voltage lighting enhances the ambiance, while a classic dado rail adds a touch of elegance. A fully glazed door opens into the front porch, allowing natural light to flow through and creating a welcoming entrance to the home.
Entrance Porch
7' 10" x 3' 8" (2.39m x 1.12m) With half glazed panelled composite door.
Kitchen
13' 8" x 15' 9" (4.17m x 4.80m) This beautifully fitted kitchen is topped with sleek quartz worktops and features a range of high-quality integrated appliances, including a one-and-a-half bowl inset sink, full-height freezer, an unusually large corner fridge unit, Neff oven and hob, stainless steel extractor, and a built-in dishwasher. The stylish tiled splashback adds the perfect finishing touch, while a convenient breakfast bar provides space for casual dining. Double doors lead into the dining room, and a door offers direct access to the double garage. With low-voltage lighting and a window to the front, this kitchen is both functional and bright.
Dining Room
11' 3" x 13' 9" (3.43m x 4.19m) French doors open out to a charming stone-paved patio area, perfect for outdoor entertaining. A separate door leads back into the hall, offering easy access to the rest of the home.
Garage
22' 0" x 18' 10" (6.71m x 5.74m) The double garage features a remote electric roller door for easy access, along with roof access and a strip light for excellent visibility. It offers ample space and plumbing for a washing machine, a convenient sink unit, and additional storage. A fully glazed door leads to the rear garden, while another door provides access to the plant room, adding to the functionality of this practical space.
Shower Room
7' 8" x 6' 8" (2.34m x 2.03m) The bathroom is fitted with a clean white three-piece suite, complemented by a towel radiator with an electric function for added convenience when the main heating system is not in use. A window to the rear lets in natural light, and the space also includes a mains-powered shower for a refreshing experience.
Landing
14' 5" x 8' 4" (4.39m x 2.54m) A spacious landing with a generously sized, deep shelved airing cupboard, offering plenty of storage for linens and other essentials.
Family Bathroom
8' 8" x 6' 3" (2.64m x 1.91m) The bathroom features a stylish roll-top bath with a mixer tap, a wash hand basin, and a low-level W.C. A Velux skylight fills the space with natural light, while the towel radiator with dual supply adds both functionality and warmth to the room.
Bedroom 1
13' 5" x 16' 6" (4.09m x 5.03m) A window at the front offers stunning views, while a door leads directly into the en suite for added convenience.
En Suite Shower Room
6' 0" x 10' 0" (1.83m x 3.05m) The en suite features a window to the front. Low-voltage lighting sets the perfect ambiance. There is a corner shower with a mains-powered shower. The suite is completed with a low-level W.C., wash hand basin, and a mirror, offering both practicality and style.
Bedroom 2
13' 10" x 14' 10" (4.22m x 4.52m) A window to the front offers stunning panoramic views, creating a breathtaking focal point in the room.
En suite Shower room
9' 5" x 5' 0" (2.87m x 1.52m) The bathroom features a modern shower enclosure with a sleek glass screen, a mains-powered shower, a low-level W.C., and a wash hand basin. A window to the side allows natural light to fill the space, while the towel radiator adds both warmth and convenience.
Bedroom 3
10' 6" x 13' 5" (3.20m x 4.09m) Window to the rear.
Bedroom 4
13' 5" x 12' 0" (4.09m x 3.66m) max, Window to the rear.
Double garage
6.73m x 5.8m (22' 1" x 19' 0") With an remote electric roller door, power and light connected, full glazed door to the rear, window to the rear. Door to the plant room with hot water cylinder and underfloor manifolds.
Outside
The property is accessed through a gated entrance, leading to a large gravel driveway with ample parking for 6 to 7 cars. To the front, a gently sloping lawn garden adds to the home's curb appeal. This extends around to the right-hand side, where you'll find a level patio area featuring composite decking and a stone slate patio�perfect for enjoying the morning and afternoon sun. The garden backs onto open fields, offering a tranquil and private setting. Around the side, the garden continues to the rear, where a further lawn stretches out to a hedge, once again backing onto farmland. A stone patio area lies just outside the dining room, providing another ideal spot for outdoor living. As you can appreciate, the rear garden offers complete privacy and benefits from the afternoon and evening sun, making it a perfect retreat.
Important Information
- This is a Freehold property.
Property Ref: 13667401_28686979
Similar Properties
Carne, St Dennis, St Austell, PL26
5 Bedroom Character Property | Offers in region of £650,000
Pencarne is a stunning detached four-bedroom home, set within approximately 1.5 acres of land, including an adjoining pa...
Lavorrick Orchards, Mevagissey, St Austell, PL26
4 Bedroom Detached House | Guide Price £579,950
Presenting an opportunity to acquire this split- level detached family home. Situated within an exclusive small and peac...
Trewoon, St. Austell, St. Austell
4 Bedroom Detached House | Guide Price £525,000
For sale a small select group of three properties under construction forming a very quiet cul de sac developement away f...
St Austell Road, St Austell, PL25
3 Bedroom Detached House | Offers in region of £695,000
Woodview offers remarkable flexibility and potential, with its current configuration of three bedrooms that can easily b...
Boscundle Close, St Austell, PL25
5 Bedroom Detached House | Guide Price £725,000
For sale a deceptively spacious detached dormer-style house featuring four bedrooms, along with a separate one-bedroom d...
4 Bedroom Detached House | £795,000
Criggan House is a delightful detached cottage set in a tranquil rural location, offering approximately 6.2 acres of gen...

Liddicoat & Company (St Austell)
6 Vicarage Road, St Austell, Cornwall, PL25 5PL
How much is your home worth?
Use our short form to request a valuation of your property.
Request a Valuation
