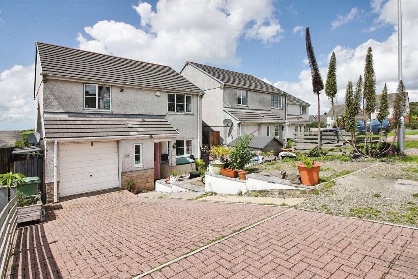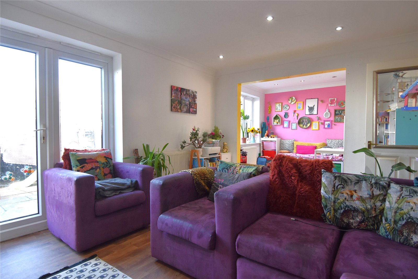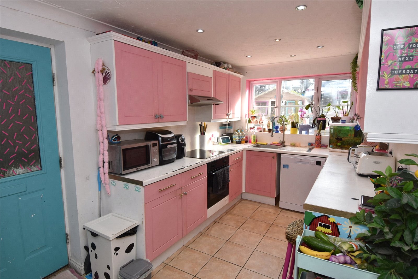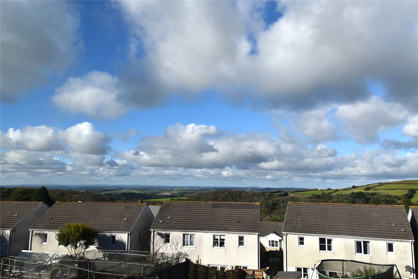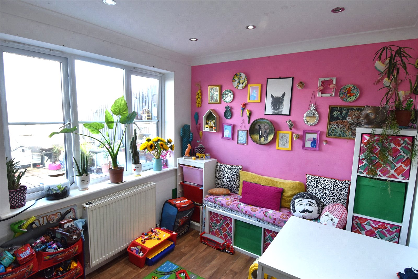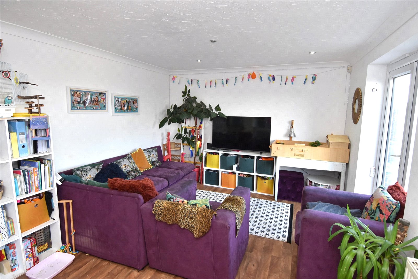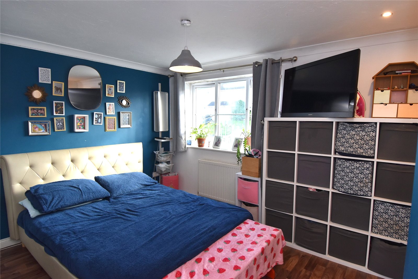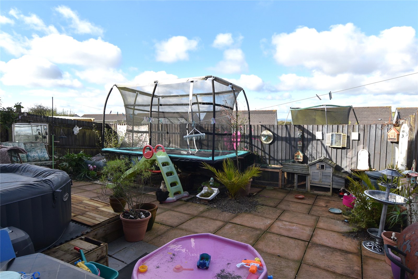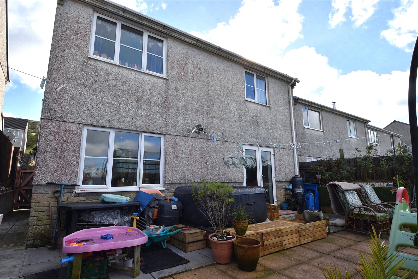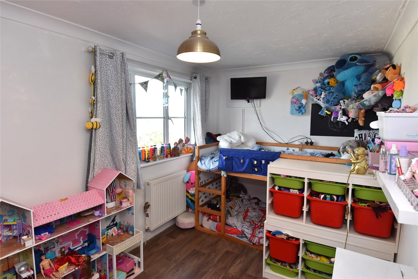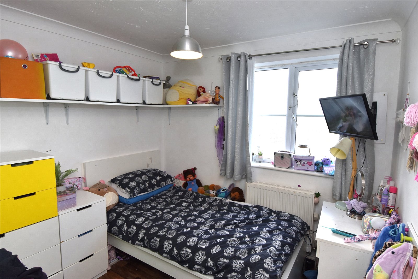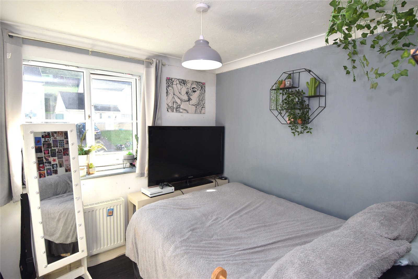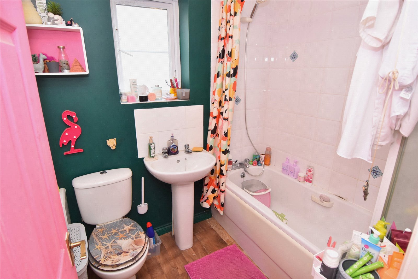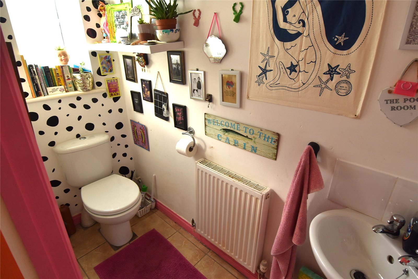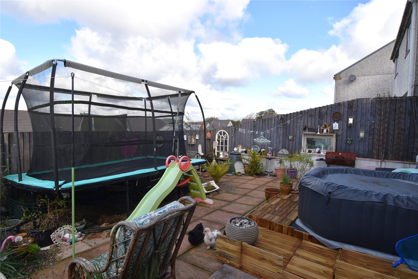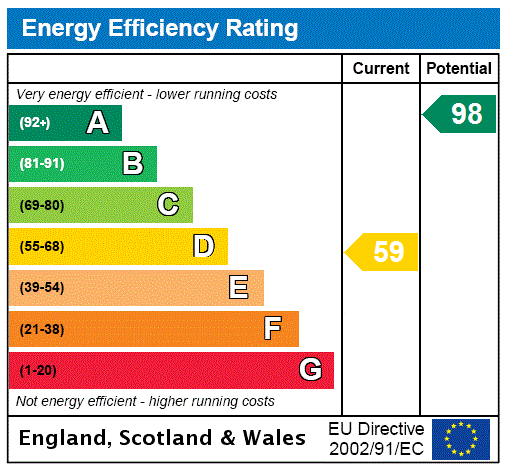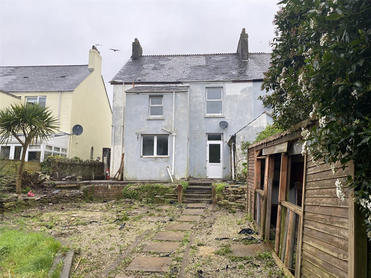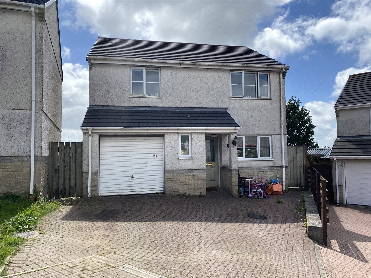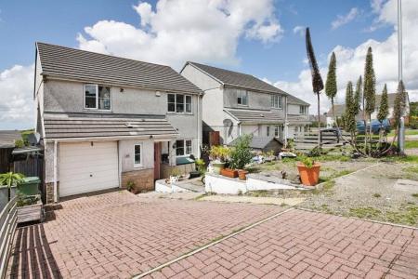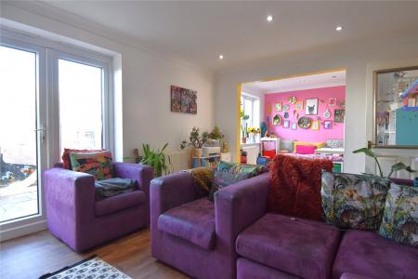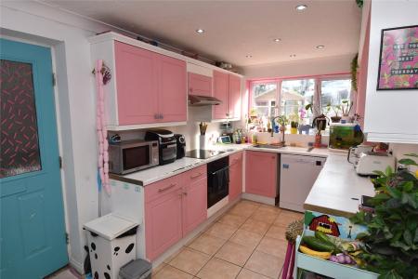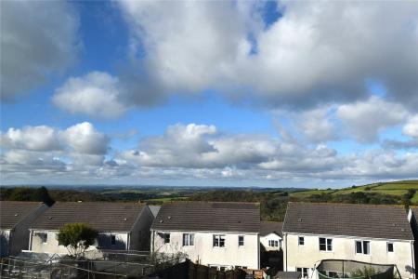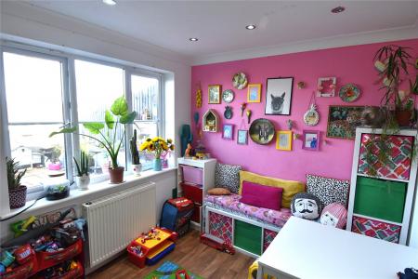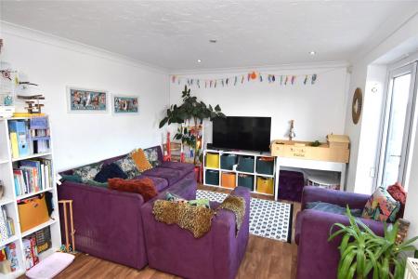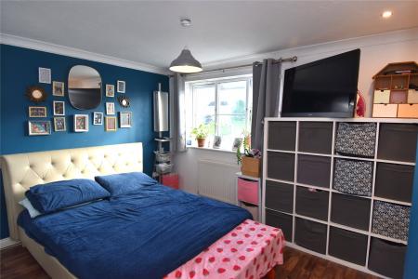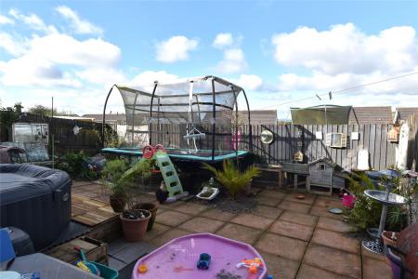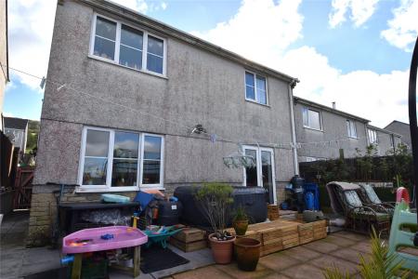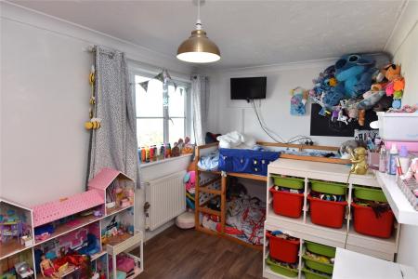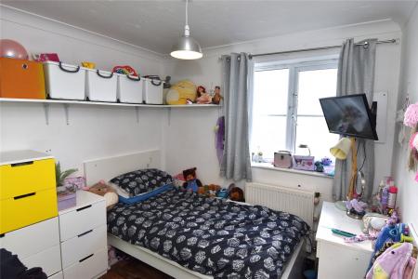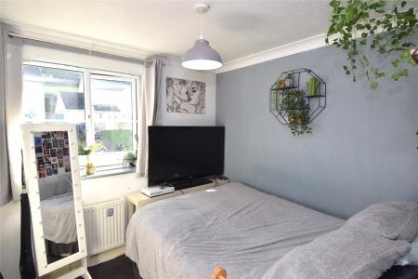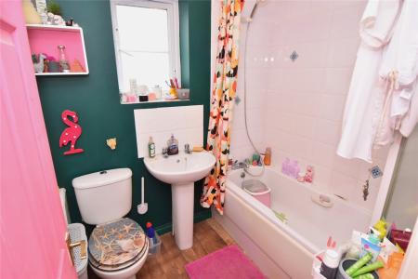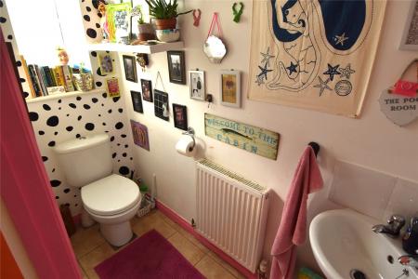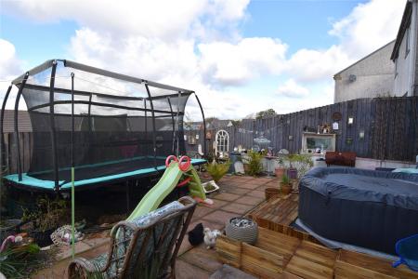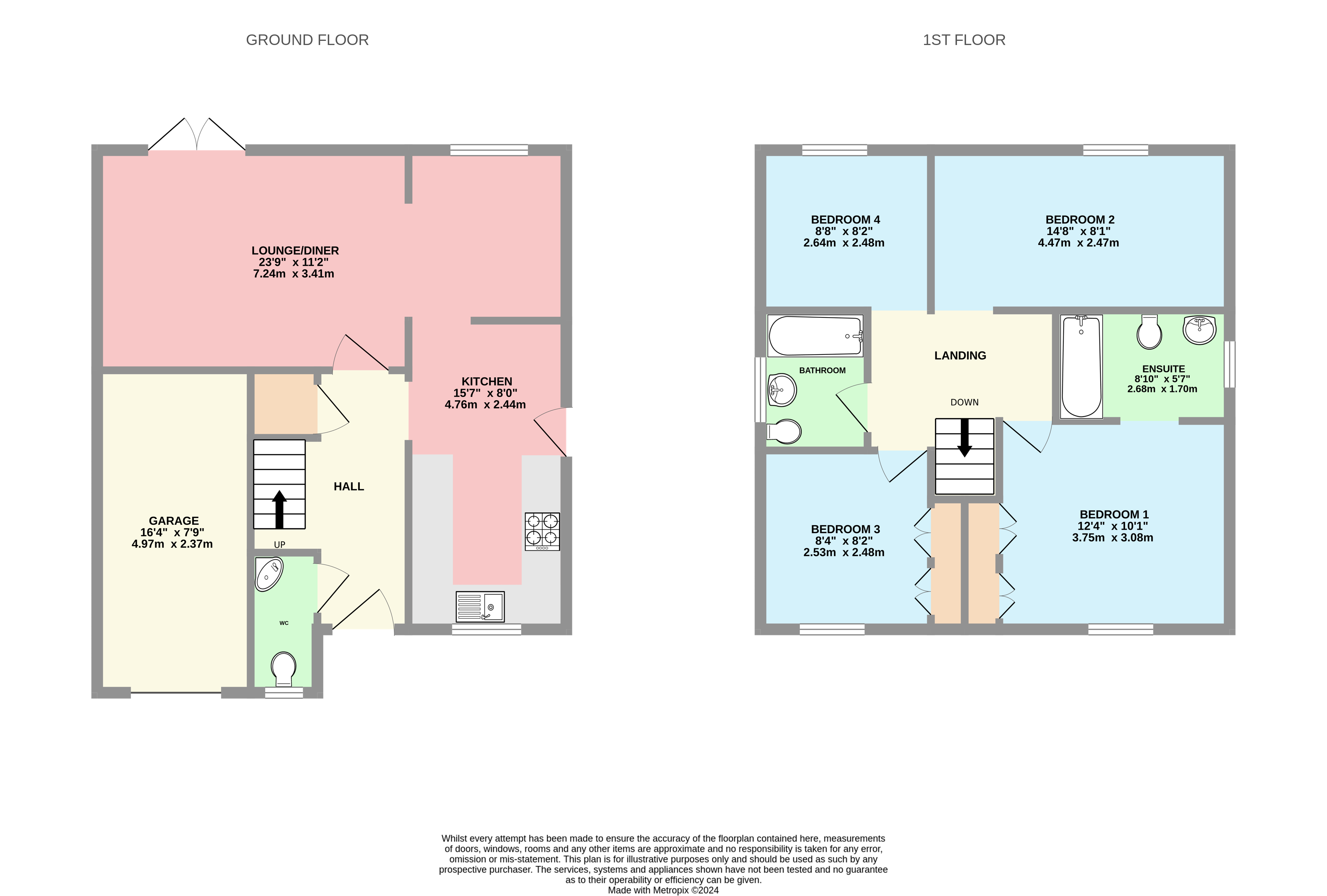- Lounge
- Dining room
- Kitchen
- Integral garage
- Downstairs WC
- Four bedrooms
- Enclosed rear garden
- Driveway parking
- Double glazing and oil fired central heating
4 Bedroom House for sale in St Austell
**VIDEO TOUR AVAILABLE** A detached four bedroom home, situated in a cul-de-sac position in a popular residential area in the village of Foxhole. Benefits from off-road parking for two cars, enclosed low maintenance rear garden and far-reaching countryside views to the rear. Offers a traditional accommodation arrangement with lounge diner, kitchen and downstairs WC, benefit from en-suite bathroom to bedroom one. Double glazing and oil-fired central heating.
At the front of the property is driveway offering parking for two cars immediately front of the integral single garage.
The integral single garage has a metal up and over door and benefits from lighting and power. Also houses the oil fired central heating boiler.
The front garden has been terraced with a low maintenance design. Timber gates open to offer access down both sides of the property to the rear garden.
Entrance hall: Outside the front door is a storm porch. A front door with double glazed decorative insert opens into the entrance hallway, which has tiled flooring, a radiator and staircase with timber spindle balustrades. Doors lead to; downstairs WC, kitchen and lounge diner. Open storage space under the staircase.
Downstairs WC: double glazed obscured window to the front. Close coupled WC, radiator, corner pedestal wash basin, tiled splashbacks.
Kitchen: Window to front elevation, tiled flooring, door with double glazed obscured insert opens to side access pathway. Fitted with a range of units comprising cupboards and drawers with work surfaces over. Inset sink and drainer. Built-in electric oven and grill with four ring ceramic hob with hood over. Tiled splashback. Space for dishwasher, space for fridge freezer, space for washing machine. Radiator, matching wall mounted storage units. A doorway opens through to the dining area.
Dining area: Double glazed window to the rear overlooking garden, radiator, vinyl wood effect flooring, space for family dining table, rectangular archway opens through to the lounge.
Lounge: Double glazed French doors to the rear open to access the rear garden. Vinyl wood effect flooring, radiator.
First floor landing: Timber spindled balustrade, wood effect vinyl flooring, loft access hatch, doors lead off to the bedrooms and bathroom.
Bedroom one: Double glazed window to the front elevation, radiator, vinyl wood effect flooring, two sets of doors open to reveal storage and wardrobe space. Space for a king-size bed and further freestanding storage furniture. A door opens to an ensuite bathroom with double glazed obscured window to the side elevation. Vinyl flooring, fitted with a white suite with panel bath with mixer tap and wall mounted electric shower. Wall mounted glazed shower screen, close coupled WC, vanity wash basin unit with storage underneath, tiled splashbacks, radiator, extractor fan.
Bedroom two: Double glazed window to the rear overlooking the garden and offering far-reaching countryside views. Vinyl wood effect flooring. Radiator, wall mounted television point.
Bedroom three: Double glazed window to the rear overlooking garden and offering far-reaching countryside views. Radiator, wall mounted television point, vinyl wood effect flooring.
Bedroom four: Double glazed window to front elevation, radiator, vinyl wood effect flooring, doors open to built-in storage with small dressing area, radiator.
Bathroom: Double glazed obscured window to the side elevation, wood effect vinyl flooring. Fitted with a white suite comprising panel bath with mixer tap, wall mounted shower attachment, pedestal wash basin, tiled splashback, close coupled WC.
The rear garden is laid to a low maintenance design and benefits from a south-westerly aspect. It is enclosed by timber fencing and is mostly paved patio with gravel borders containing a profusion of plants and shrubs.
Council tax band: D
Services: Mains electricity, mains water, mains drainage, telephone and broadband.
Important information
This is not a Shared Ownership Property
This is a Freehold property.
Property Ref: 59001_FAC240124
Similar Properties
Par Green, Par, Cornwall, PL24
4 Bedroom House | Guide Price £280,000
**NO ONWARD CHAIN** A four bedroom semi-detached period home requiring refurbishment. The property benefits from having...
Hillside Meadows, Foxhole, Cornwall, PL26
4 Bedroom House | £275,000
** NO ONWARD CHAIN** Spacious four bedroom detached family home, offering great potential in the popular village locatio...
Treryn Close, St. Blazey, Par, Cornwall, PL24
4 Bedroom House | £270,000
**VIDEO TOUR AVAILABLE** A well presented and deceptively spacious four bedroom link detached house within the cul-de-sa...
Lower Woodside, St Austell, Cornwall, PL25
3 Bedroom House | £290,000
**VIDEO TOUR AVAILABLE** A detached, three bedroom home situated in an enviable cul-de-sac position on the western side...
North Street, Tywardreath, Par, Cornwall, PL24
3 Bedroom House | £290,000
**VIDEO TOUR AVAILABLE** NO ONWARD CHAIN. Ocean and Country are proud to bring to the market this beautifully presented,...
3 Bedroom House | Guide Price £290,000
**VIDEO TOUR AVAILABLE**. A spacious three bedroom detached bungalow situated on a generous plot, offering front and rea...

Ocean & Country (Par)
4 Par Green, Par, Cornwall, PL24 2AF
How much is your home worth?
Use our short form to request a valuation of your property.
Request a Valuation
