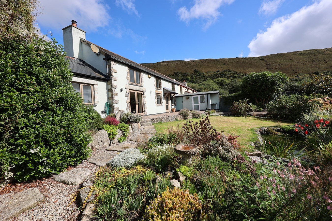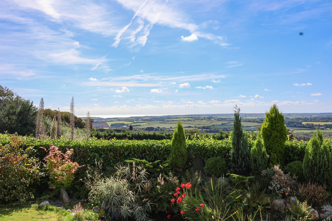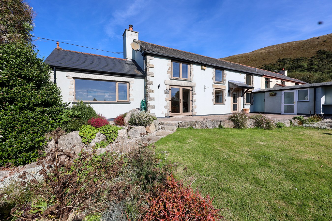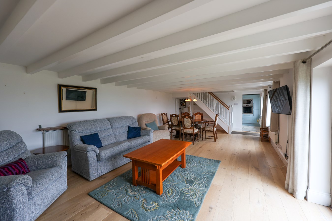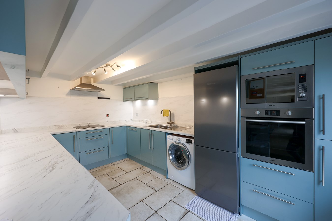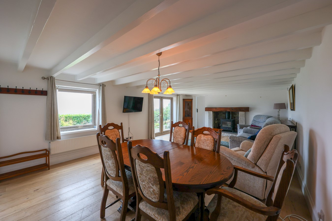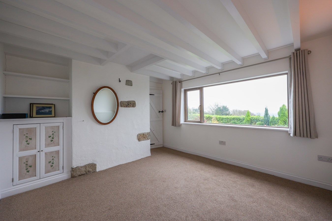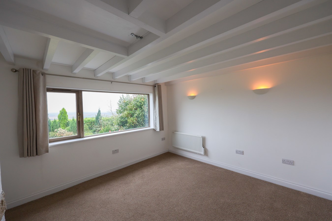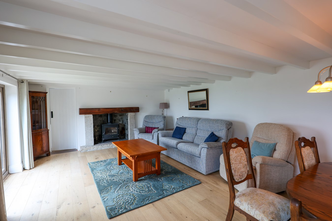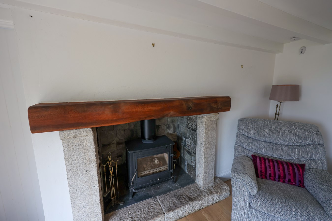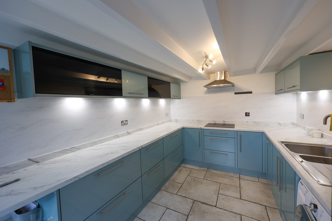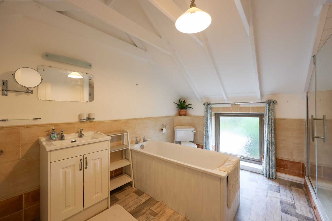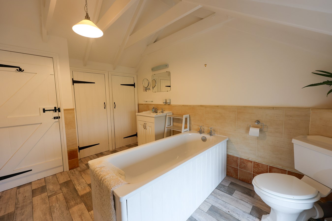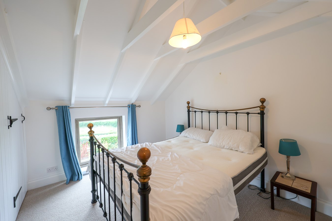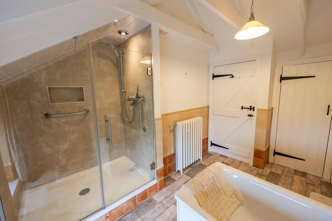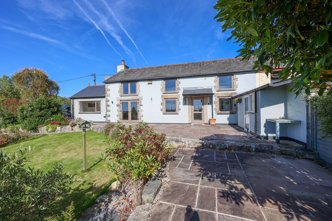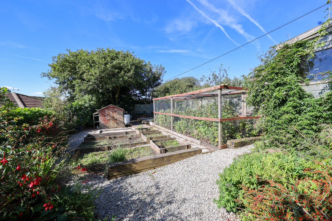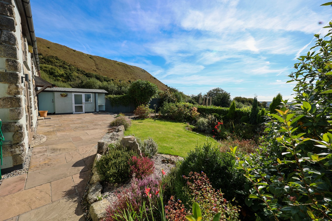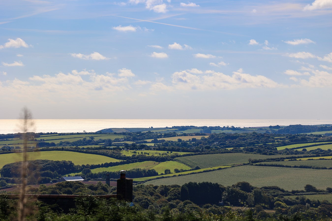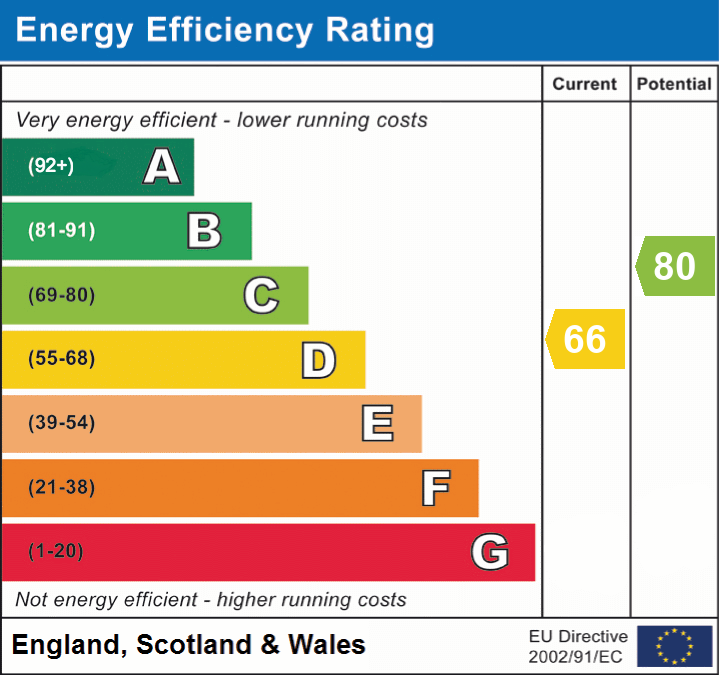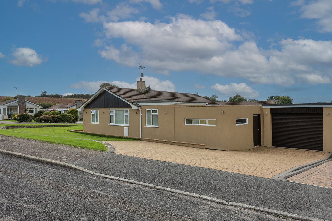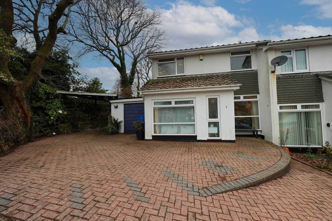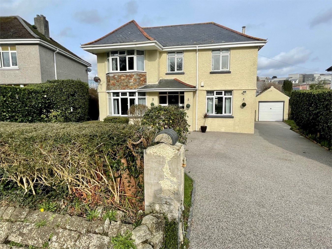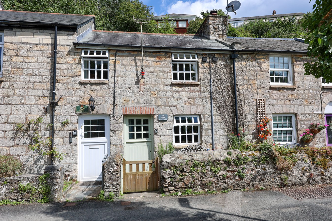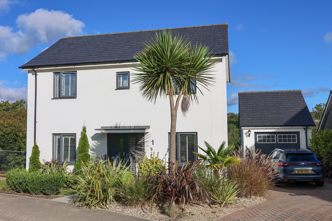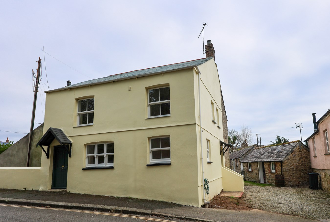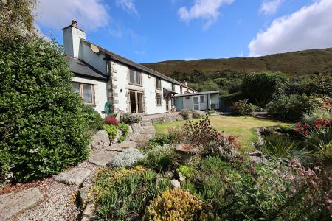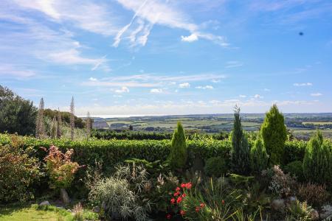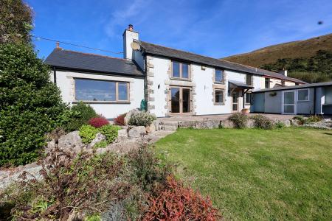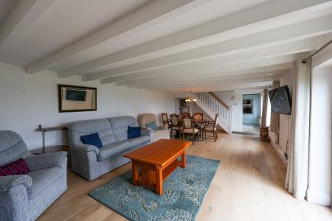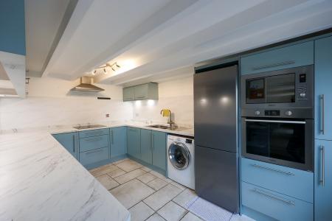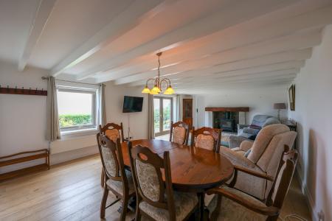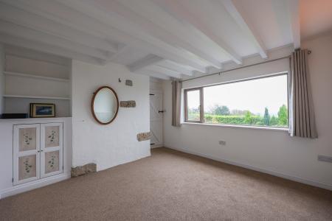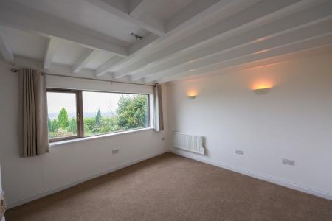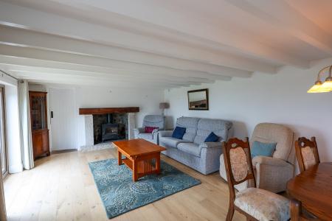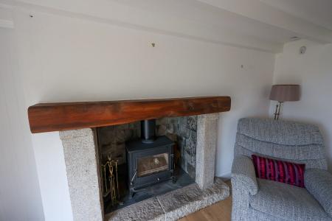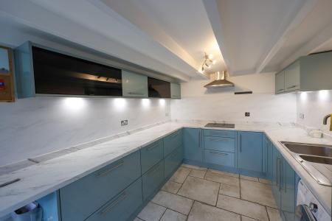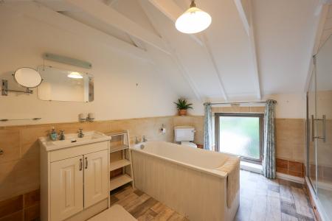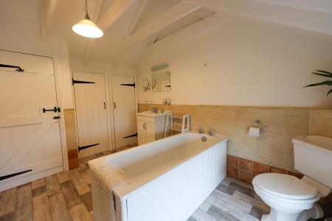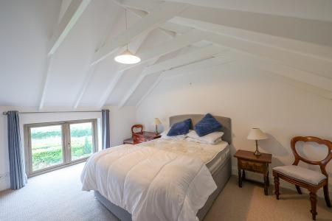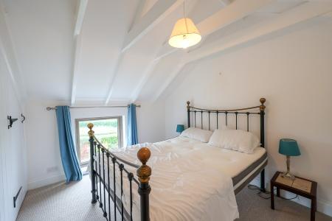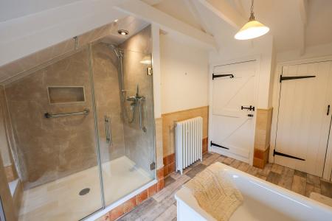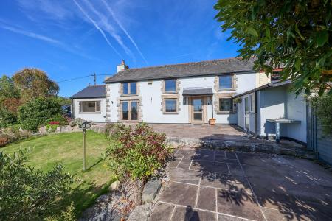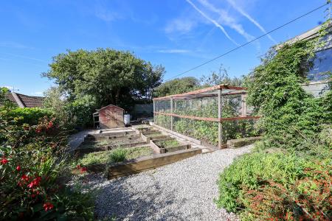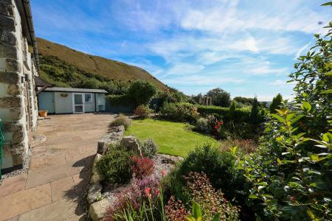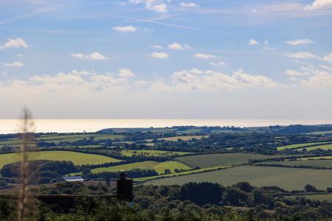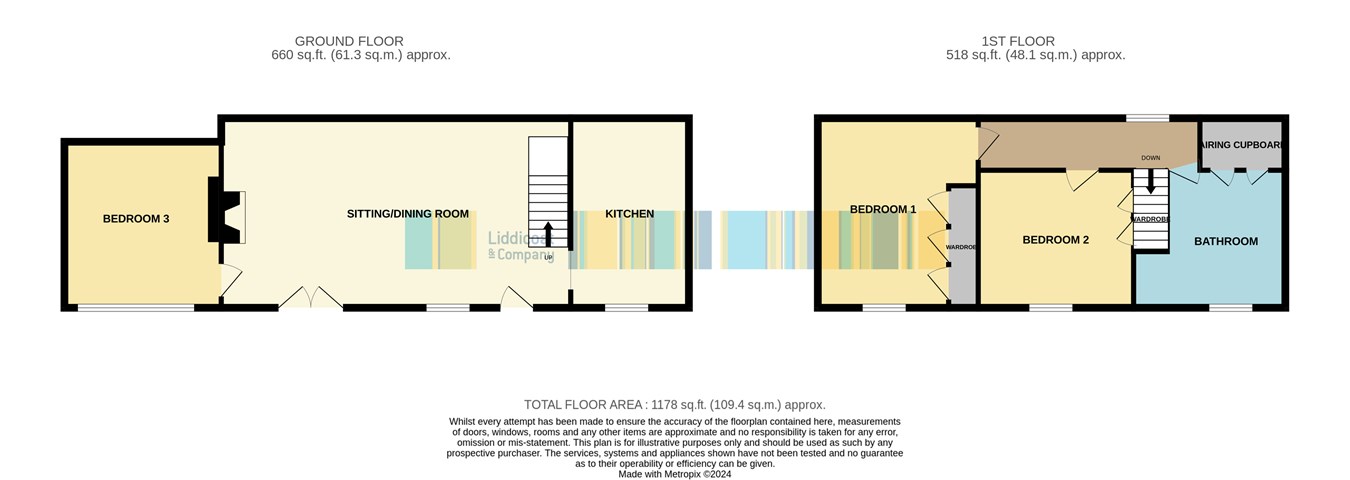- Chain free
3 Bedroom Semi-Detached House for sale in St Austell
A beautifully presented, semi-detached cottage-style property that commands uninterrupted views across open countryside for many miles, extending to the coastline. The property is quietly situated in a hamlet environment, lying to the eastern side of St Austell town. The property itself has been completely renovated, representing a turn-key solution. In brief, the accommodation comprises of a large living/ dining room, three double bedrooms – or study, depending on requirements – a well-fitted kitchen, and two double bedrooms and bathroom on the first floor. Outside there is a utility room/store, large timber workshop, beautifully presented garden with slate-paved patio, ornate garden area, and further on a productive garden area all offering excellent privacy with open fields directly in front.
The property has the benefit of UPVC double glazed windows and oil central heating.
Lounge/Dining Room26' 8" x 14' 6" (8.13m x 4.42m) With full glazed door leading to the main reception room which provides for a spacious light area with plenty of light coming through from the South facing garden. There are stairs leading to the first floor, with understair recess and storage cupboard, open beamed ceilings, Window and French doors leading to the garden, attractive cut stone granite fireplace housing a wood burner and substantial wooden lintol above, two radiators, telephone point, ledge and brace door leading to bedroom 3 or study. Open way leading into the kitchen.
Kitchen
14' 6" x 9' 0" (4.42m x 2.74m) Finished with a ceramic tiled floor, a range of aqua blue base units and high level cupboards with some tinted glass display cabinets and under unit low voltage lighting, granite stone effect work surface with corresponding vinyl splashbacks, space and plumbing for washing machine, space for fridge/freezer, built in electric oven and microwave, ceramic hob unit with an extractor above, integrated dishwasher, one and a half bowl sink unit, window to the front, open beamed ceiling.
Bedroom 3
12' 0" x 11' 6" (3.66m x 3.51m) With large window to the front, radiator, two wall lights, recess with built in cupboard with shelving
Landing
18' 0" x 3' 6" (5.49m x 1.07m) With window to the rear, exposed timbers, radiator.
Bathroom
12' 0" x 9' 0" (3.66m x 2.74m) Enjoying half tiled walls, low level W.C. panelled bath, vanity unit with storage below, double shower with mains powered shower. Useful storage cupboards, one of which houses a Worcester oil fired boiler supplying hot water and radiators. Victorian style radiator, window to the front.
Bedroom 1
12' 0" x 14' 6" (3.66m x 4.42m) Fitted two double wardrobes further shelved wardobe, window to the front, radiator and radiator cover.
Bedroom 2
10' 0" x 11' 0" (3.05m x 3.35m) With two fitted wardrobe cupboards, window to the front, radiator, exposed roof timbers.
Outside
Hawklands has a hardstanding area to the side of the property for two cars at present, and to the right hand side a very useful timber workshop with light and power connected. Further to the side is a wooden gated access to a productive garden area with a gravelled pathway leading to the front of the house where we are presented with an large expanse of lawn, lovely patio area and a variety of shrubs including a water feature. This whole area of garden is bounded by open fields. Next to the main entrance is a small utility/outside W.C. and next to this a small log store. If required parking can easily be increased and there is more than enough space to build a garage if needed.
Important Information
- This is a Freehold property.
Property Ref: 13667401_28145636
Similar Properties
Penstrasse Place, Tywardreath, Par, PL24
3 Bedroom Detached Bungalow | Guide Price £380,000
Liddicoat & Company are pleased to offer to the market this IMPECCABLY PRESENTED detached MODERN bungalow situated on a...
Edinburgh Close, Carlyon Bay, St Austell, PL25
4 Bedroom Semi-Detached House | £375,000
An extended 3/4-bedroom semi-detached family home located in the highly desirable coastal residential area of Carlyon Ba...
Pondhu Crescent, St Austell, PL25
3 Bedroom Detached House | £375,000
VIRTUAL TOUR AVAILABLE. Liddicoat & Company are pleased to offer for sale this impressive three bedroom DETACHED house l...
North Road, Pentewan, St Austell, PL26
3 Bedroom Terraced House | £415,000
For sale a delightful character cottage situated in the highly sought after coastal village of Pentewan enjoying immedia...
4 Bedroom Detached House | Guide Price £415,000
We are pleased to offer for sale the former 4 bedroom show-home from the Gwallon Keas development, situated on the popul...
Duporth Road, St Austell, PL25
3 Bedroom Character Property | £450,000
This charming and unexpectedly spacious three-bedroom end-terrace cottage is ideally located just a stone's throw from t...

Liddicoat & Company (St Austell)
6 Vicarage Road, St Austell, Cornwall, PL25 5PL
How much is your home worth?
Use our short form to request a valuation of your property.
Request a Valuation
