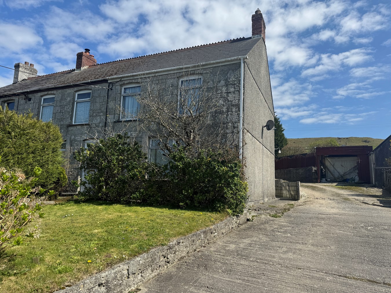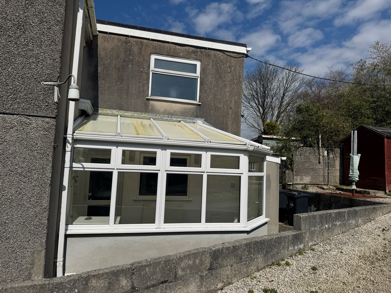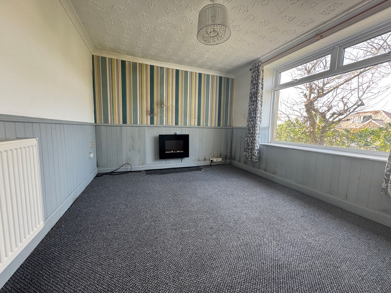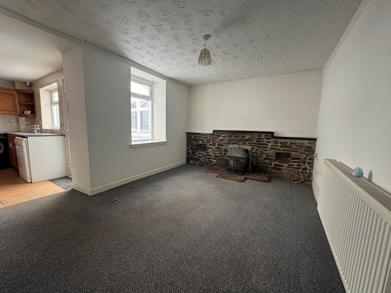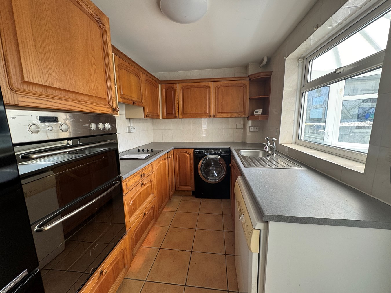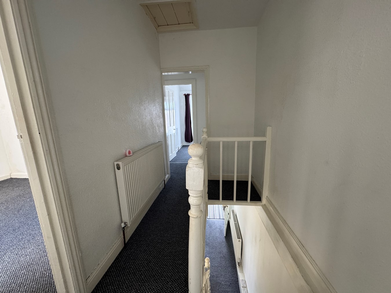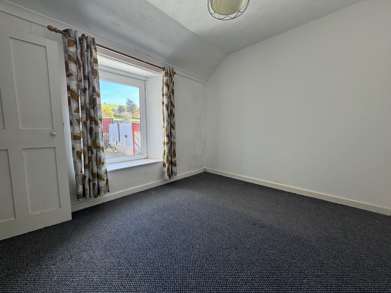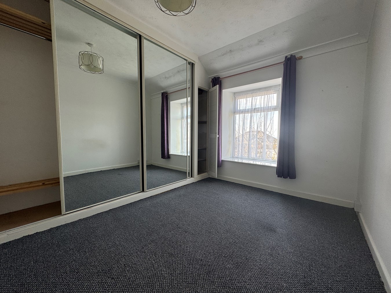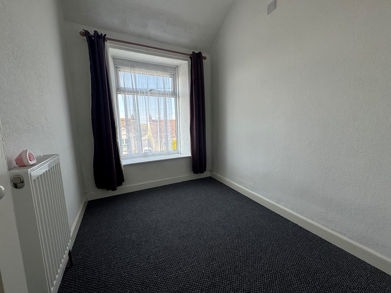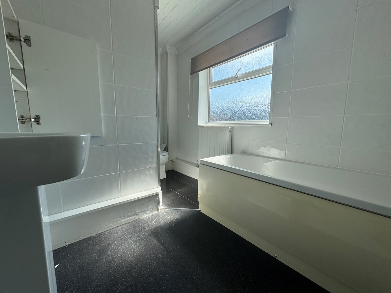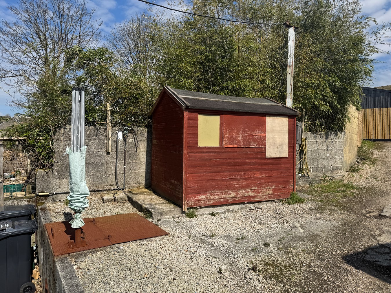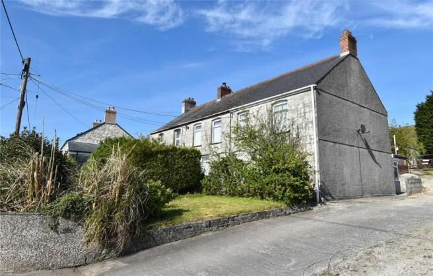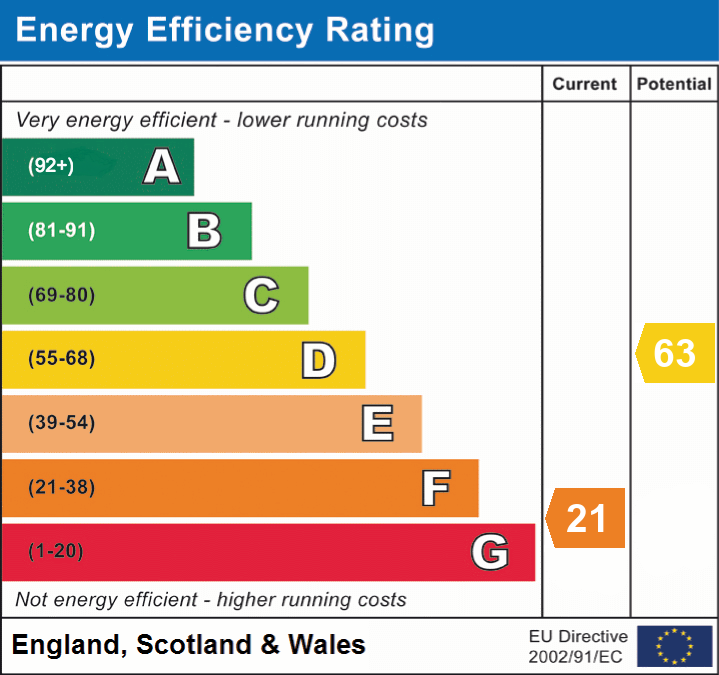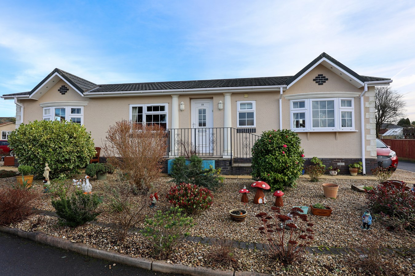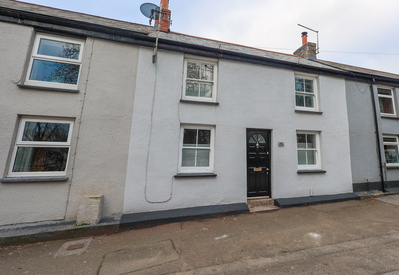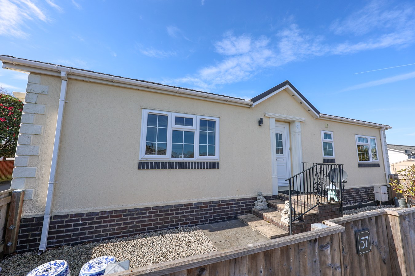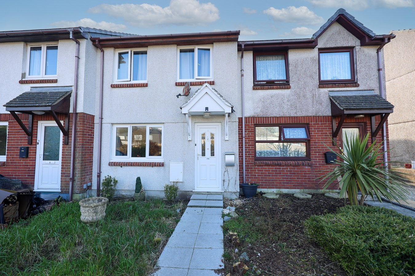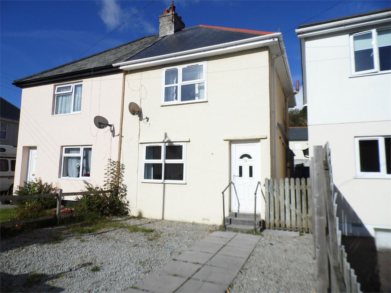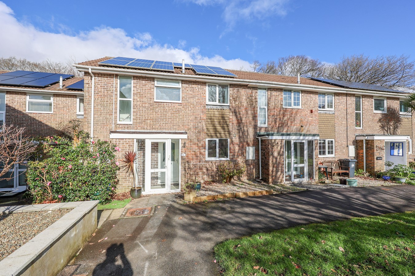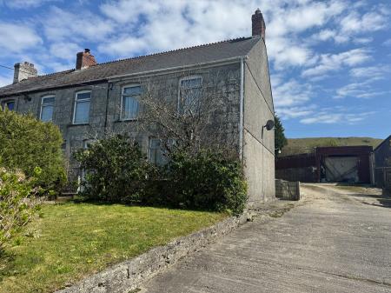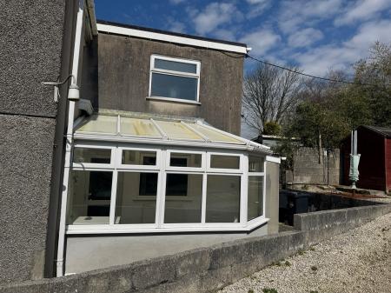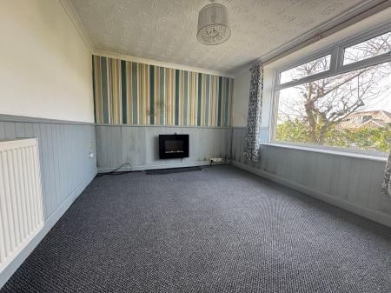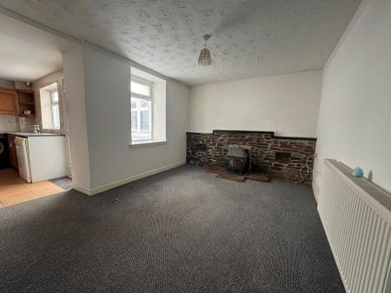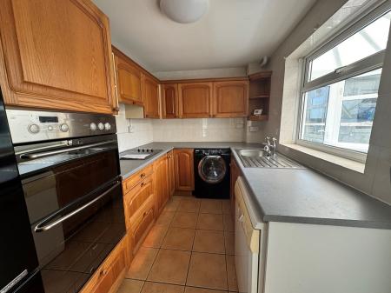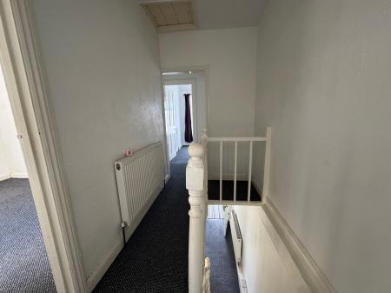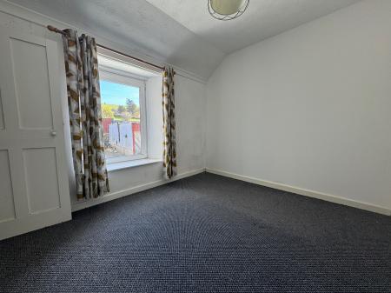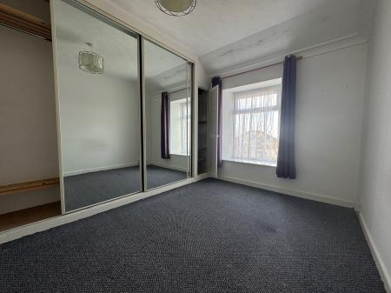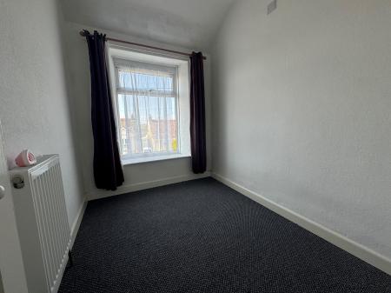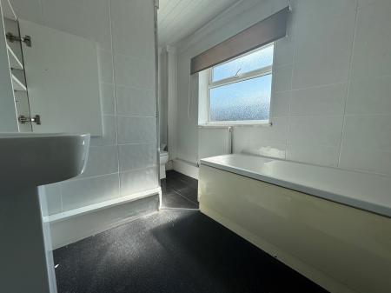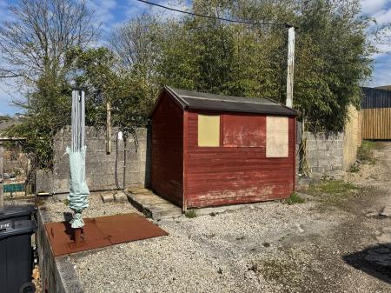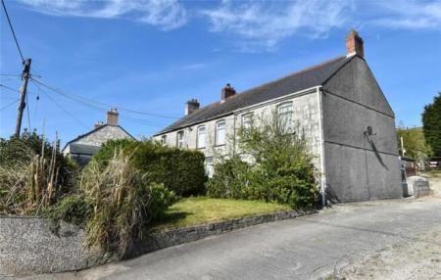- Chain free
- Village location
- Conservatory
- Rear courtyard and storage shed
3 Bedroom End of Terrace House for sale in St Austell
Offered for sale, CHAIN FREE, this property is nestled in the heart of the popular village of Foxhole, this charming three-bedroom end-terraced period house offers a delightful blend of character and practicality. The property boasts driveway parking, a front garden, rear courtyard, and a timber storage shed, making it perfect for family living. Inside, the accommodation includes a cozy lounge, a spacious kitchen/dining room, a conservatory, three bedrooms, and a generously sized modern bathroom. With double glazing and LPG gas central heating throughout, the home ensures comfort all year round. Externally, the front garden is mainly laid to lawn and beautifully bordered with a profusion of plants and shrubs, creating a welcoming ambiance. Steps lead to the front entrance, while the adjacent driveway gives access to the rear courtyard and conservatory. The rear garden features a timber storage shed, offering additional practicality. For those seeking parking, the front garden holds potential for off-road parking (subject to the relevant permissions).
Foxhole is a village nestled in mid-Cornwall, England, within the parish of St Stephen-in-Brannel. It lies along the B3279 road, conveniently positioned between St Austell and Newquay. The village is steeped in history, with its roots tracing back to the Middle Ages when tin mining shaped the landscape. Foxhole is surrounded by landmarks such as Watch Hill and St Stephen's Beacon, adding to its charm. The village is also known for its connection to the china clay industry, which played a significant role in its development. Today, Foxhole offers a peaceful community atmosphere, making it a delightful place to live or visit
Entrance porch and HallwayThe front door, featuring an obscured glass insert for added privacy, opens into a welcoming entrance porch with stylish tiled flooring. This space is perfect for neatly storing shoes and coats. From here, a door with a decorative glazed insert leads into the hallway, which provides access to both the dining room and lounge, creating a practical and inviting flow throughout the home.
Lounge
3.66m x 3.03m (12' 0" x 9' 11") This charming living space features a double-glazed window to the front elevation, offering delightful views of the garden. It includes a radiator for warmth, a television point for convenience, and part timber-panelled walls that add character. Completing the cozy feel is a wall-mounted flame-effect fire.
Dining Room
4.01m x 3.04m (13' 2" x 10' 0") The dining area is both versatile and inviting, with a staircase leading to the first-floor landing. It provides ample space for a dining table and furniture while also doubling as a reception or sitting area. A charming stone-built fireplace with a mantle houses a cozy wood burner, adding warmth and character to the space. A double-glazed window allows natural light to flow through and offers views into the conservatory. Additionally, an opening leads conveniently into the kitchen, enhancing the seamless flow of the home's layout.
Kitchen
3.34m x 2.07m (10' 11" x 6' 9") The kitchen is thoughtfully designed with a window looking into the conservatory and a door providing direct access to it. It is fitted with an array of floor-based units, offering cupboards and drawers topped with practical work surfaces. An inset stainless steel sink and drainer are complemented by tiled splashbacks for a polished finish. The kitchen also features a built-in electric double oven and grill, along with a four-ring electric ceramic hob.
Ample space is provided for essential appliances, including a washing machine, dishwasher, microwave, and additional kitchen equipment. There�s also room for a freestanding fridge freezer. Matching wall-mounted storage units with corner display shelving complete the space.
Conservatory
3.62m x 1.8m (11' 11" x 5' 11") max The conservatory features double-glazed windows set on a dwarf wall, allowing plenty of natural light to flood the space. A door provides convenient access to the rear courtyard. The room is finished with tiled flooring, includes a radiator for added comfort, and offers ample space for a tumble dryer, making it both practical and versatile.
Landing
The landing provides access to three bedrooms and the family bathroom. A loft access hatch offers potential storage space, while a door opens to the airing cupboard, which conveniently houses a radiator to keep linens warm and cozy.
Bedroom One
3.17m x 2.79m (10' 5" x 9' 2") This spacious double bedroom features a double-glazed window overlooking the rear elevation and radiator.
Bedroom Two
2.3m x 3.33m (7' 7" x 10' 11") This well-appointed double bedroom features a double-glazed window to the front elevation. It is equipped with a radiator for warmth and includes built-in wardrobes with mirrored sliding doors, offering ample storage solutions.
Bedroom Three
2.38m x 1.86m (7' 10" x 6' 1") This room features a double-glazed window to the front elevation. It also includes a radiator, ensuring a warm and comfortable environment year-round.
Bathroom
3.36m x 2.07m (11' 0" x 6' 9") The bathroom is fitted with a white suite, including a panel bath, a WC, and a pedestal wash basin, offering a clean and contemporary design. It also features a separate corner shower cubicle with an electric shower and glazed door for convenience. Additional amenities include a heated towel rail, an extractor fan, and a double-glazed obscured window to the side elevation, providing privacy while allowing natural light to brighten the space.
Outside
To the front of the property lies a garden, predominantly laid to lawn and bordered with an array of plants and shrubs. Steps lead to the front entrance. Adjacent to the garden, a driveway offers access to the rear courtyard, a timber storage shed, and the conservatory.
Important Information
- This is a Freehold property.
Property Ref: 13667401_28914994
Similar Properties
Glenleigh Park, Sticker, St Austell, PL26
2 Bedroom Park Home | £180,000
For sale this beautifully presented park home is located on a highly sought-after site to the West of St Austell, on the...
Holmbush Road, St Austell, PL25
2 Bedroom Terraced House | Guide Price £179,950
For sale a charming terraced cottage perfectly situated close to local shops and schools, with the renowned village of C...
Glenleigh Park, Sticker, St Austell, PL26
2 Bedroom Park Home | Guide Price £178,500
This beautifully presented, modern 2-bedroom park home is located on a highly sought-after site, just a stone's throw fr...
Stenagwyns Court, Goverseth Road Foxhole, St Austell, PL26
2 Bedroom Terraced House | Guide Price £195,000
A delightful mid terraced two bedroom house situated within a small courtyard style development offering well planned ac...
Trenance Place, ST AUSTELL, PL25
3 Bedroom Semi-Detached House | Guide Price £199,950
A three bedroom older style semi detached family house located within walking distance to the Town Centre. The property...
Higher Woodside, St Austell, PL25
3 Bedroom Terraced House | Guide Price £205,000
For sale and chain free, this modern, low-maintenance three-bedroom home boasts an impressive A-rated EPC, making it an...

Liddicoat & Company (St Austell)
6 Vicarage Road, St Austell, Cornwall, PL25 5PL
How much is your home worth?
Use our short form to request a valuation of your property.
Request a Valuation
