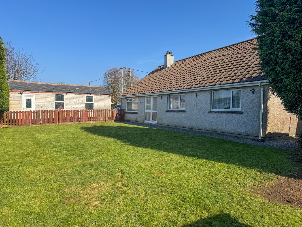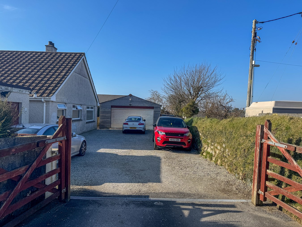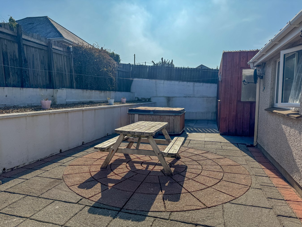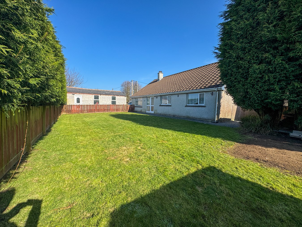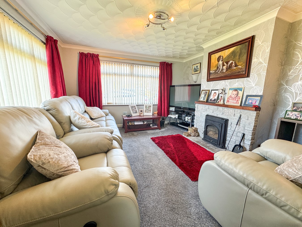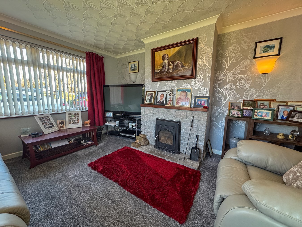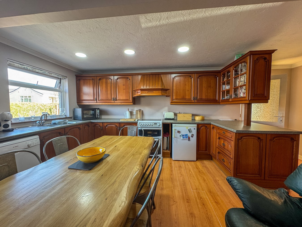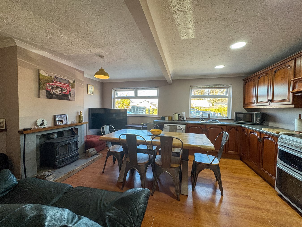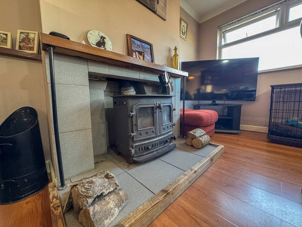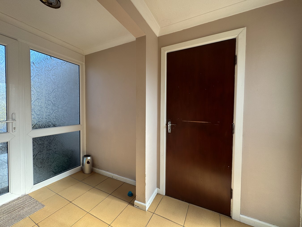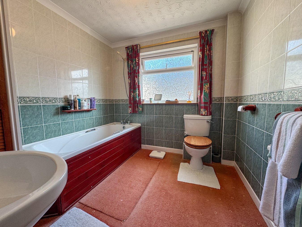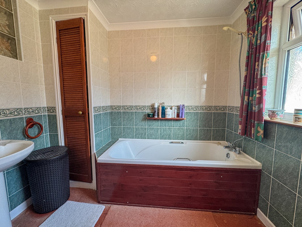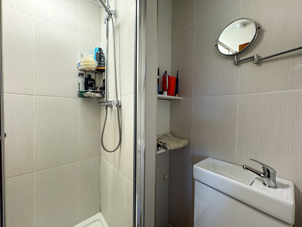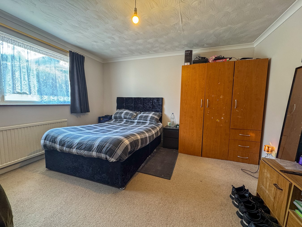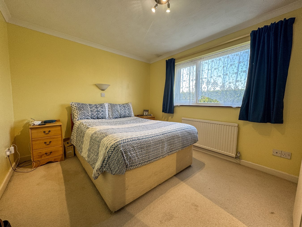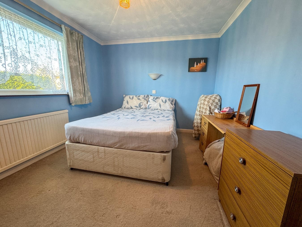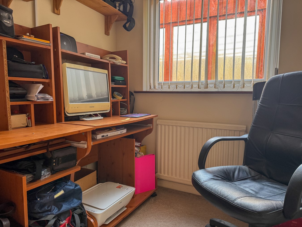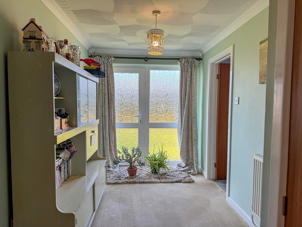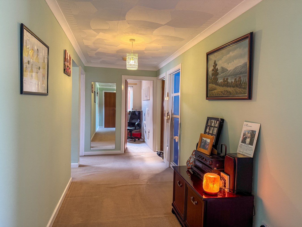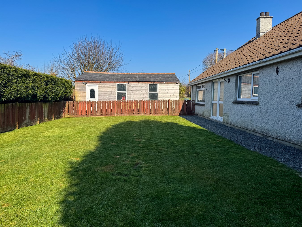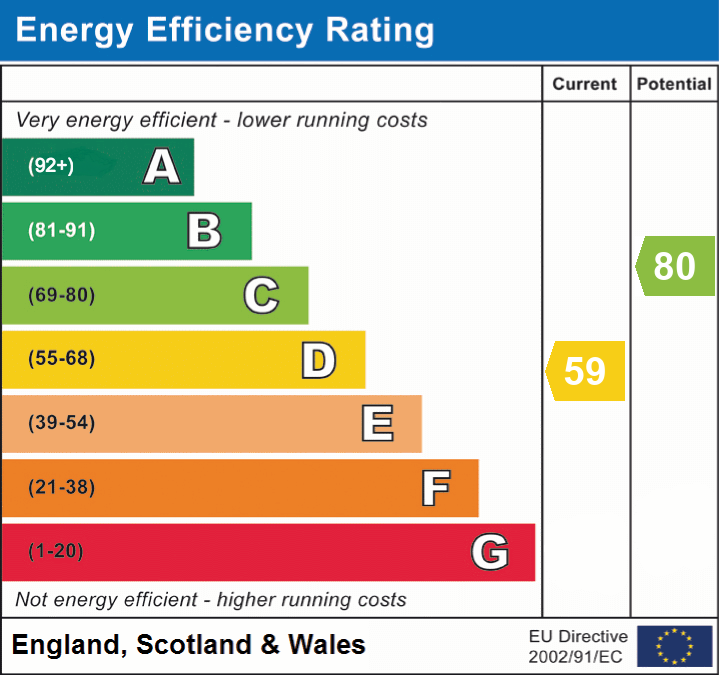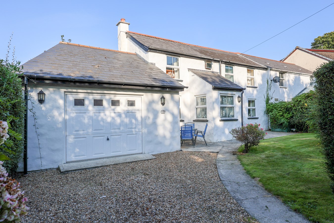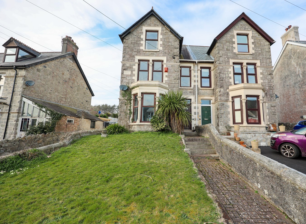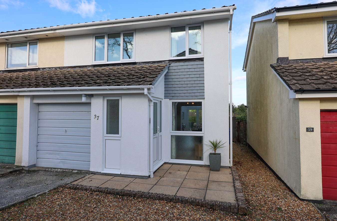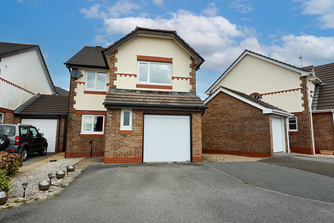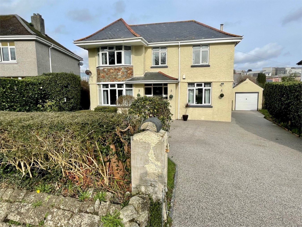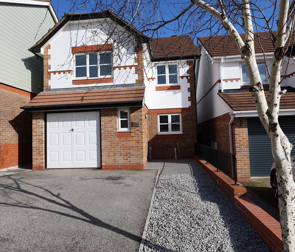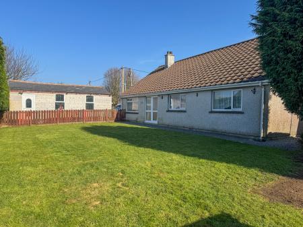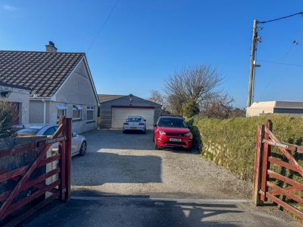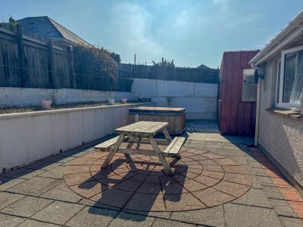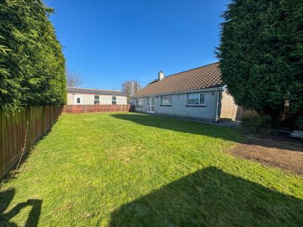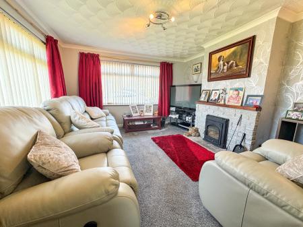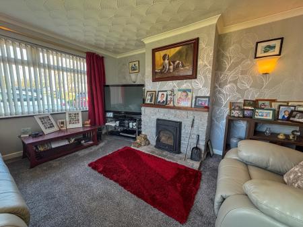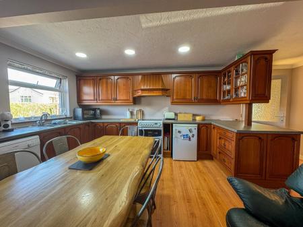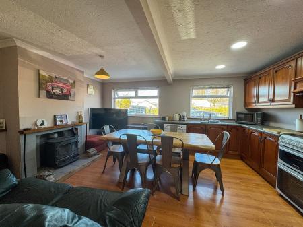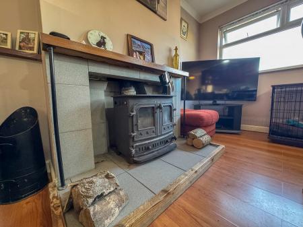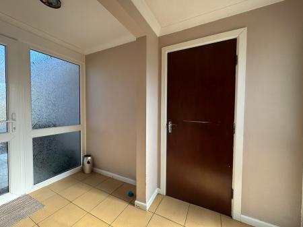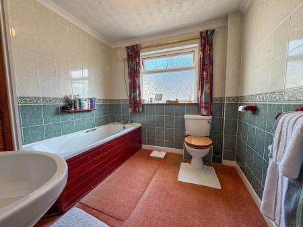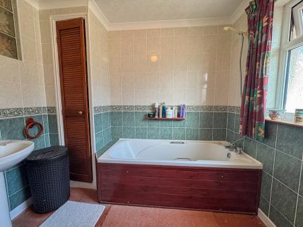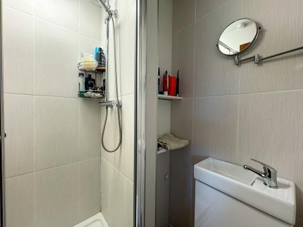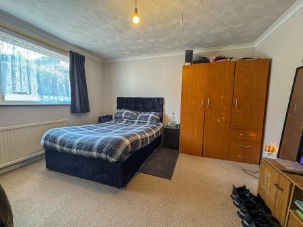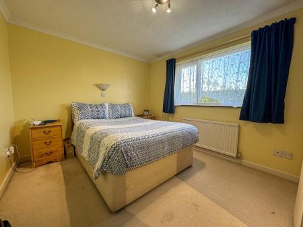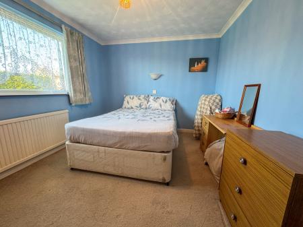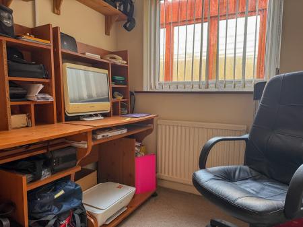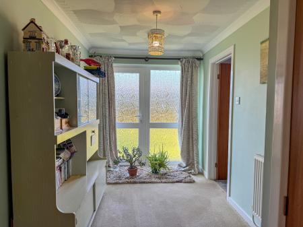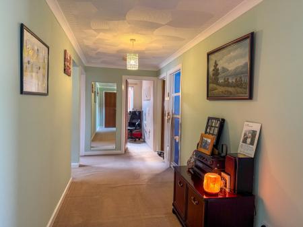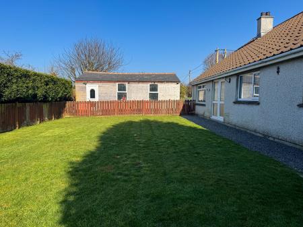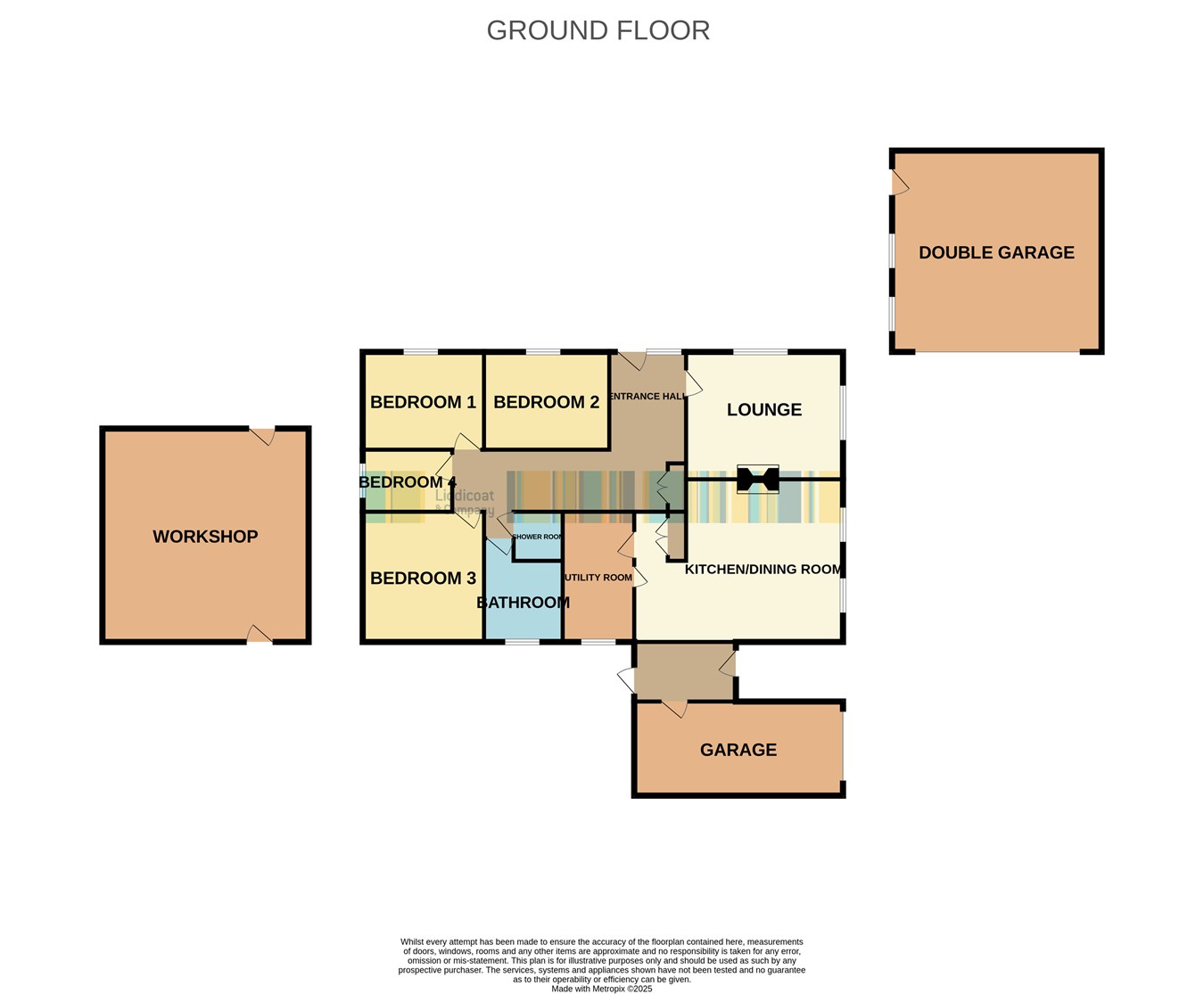- Double garage
- Single garage
- Workshop/Store
- Oil heating
- Large parking area
- Level gardens
4 Bedroom Detached Bungalow for sale in St Austell
For sale: a modern and spacious detached bungalow situated in a highly sought-after village with local shops and schools within easy walking distance. This impressive property is accessed via a private driveway and offers ample parking for up to seven vehicles, a double garage, a single garage, and a large timber workshop. The accommodation is thoughtfully designed for family living and features an elegant entrance hall, a comfortable lounge with a cozy log burner, and a large kitchen/family room enhanced by a further charming wood burner. There are four generously sized bedrooms, a bathroom, a shower room, a side entrance lobby, and a convenient utility room. With its blend of modern style and practicality, this property is an ideal family home and presents a wonderful opportunity for prospective buyers.
This property is tucked away in a serene position at the end of a small tarmac drive, offering gated access to a spacious gravelled driveway that leads to a large detached double garage. Additionally, the property boasts a sizable attached single garage and a timber workshop—truly a car enthusiast's dream. The rear garden is expansive, level, and wonderfully private, providing a perfect outdoor retreat.
St Dennis is a charming village located in mid-Cornwall, steeped in history and surrounded by the natural beauty of the Cornish landscape. Known for its strong sense of community, the village offers a mix of traditional Cornish cottages and modern homes, catering to a variety of residents. At its heart stands the iconic Church of St Denys, perched atop a hill, which has long been a prominent landmark. The village is well-connected, offering convenient access to nearby towns and the stunning Cornish coast. With its rich heritage and welcoming atmosphere, St Dennis provides an ideal blend of rural tranquility and accessibility, making it a delightful place to live or visit.
Entrance Hall
Featuring a fully glazed door and side screen, the impressive entrance hall sets the tone for this property. It offers access to the roof void via a fitted ladder and includes a generously sized storage cupboard, adding both practicality and style.
Lounge
13' 5" x 12' 3" (4.09m x 3.73m) Boasting a reconstituted stone fireplace with a wood burner inset, this space exudes warmth and character. Natural light streams through the large windows to the side and rear, while two elegant wall lights enhance the inviting atmosphere, creating the perfect setting to unwind.
Kitchen/dining/family room
13' 6" x 16' 5" (4.11m x 5.00m) Featuring two expansive side windows that fill the space with natural light, this room offers a charming open fireplace with a tiled finish, tiled hearth, and a wood mantel housing a fitted wood burner, adding both style and warmth. The kitchen is well-equipped, including a one-and-a-half bowl sink unit, space and plumbing for a dishwasher, a variety of base units, and designated spaces for an oven and fridge. A peninsular section with a suspended glazed display unit and extractor canopy enhances the practicality and aesthetics, complemented by three recessed spotlights. Additionally, a convenient lobby area includes a storage cupboard and a door leading into the hallway, ensuring seamless functionality throughout the home.
Utility Room
5' 8" x 12' 6" (1.73m x 3.81m) Overlooking the rear courtyard, this space features a Worcester floor-mounted oil central heating boiler that efficiently supplies both radiators and hot water. A practical sink unit and a variety of storage cupboards enhance functionality, making it a highly useful and convenient area within the home.
Shower room
This space is thoughtfully designed with a fitted wash hand basin and a shower cubicle equipped with two shower heads, both powered by the oil-fired boiler. A practical and convenient addition to the property, it combines comfort with functionality.
Bathroom
7' 10" x 7' 10" (2.39m x 2.39m) This bathroom is equipped with a small shelved cupboard featuring a louvred door, a window overlooking the rear, a panelled bath with a shower mixer attachment, a low-level W.C., and a wash hand basin. The fully tiled walls add a touch of practicality and style, making this a functional and inviting space.
Bedroom
11' 10" x 12' 5" (3.61m x 3.78m) Window to the rear.
Bedroom
6' 0" x 8' 5" (1.83m x 2.57m) Window to the side.
Bedroom
11' 8" x 9' 6" (3.56m x 2.90m) Window to the rear, wall light.
Bedroom
12' 0" x 9' 4" (3.66m x 2.84m) Window to the rear.
Side Lobby
9' 9" x 5' 9" (2.97m x 1.75m) Providing convenient access, this space features a door leading in from the front drive, another opening to the rear courtyard, and a third door connecting to the block-built garage.
Garage
20' 1" x 9' 1" (6.12m x 2.77m) Featuring a metal up-and-over door, this space is fully equipped with power and lighting, providing practicality and versatility for various uses.
Detached Garage
20' 0" x 25' 3" (6.10m x 7.70m) Featuring a roller door and a pitched roof, this space is well-designed with two side windows, ensuring ample natural light. It is fully equipped with power and lighting and includes a fully glazed door to the side, adding convenience and versatility.
Timber Store
17' 0" x 22' 3" (5.18m x 6.78m) The timber store is equipped with power and lighting for added functionality, and it features doors on either side, ensuring easy access and versatility.
Outside
The property is accessed via a private tarmac drive, owned by the seller, leading to a gated entrance that opens onto a spacious gravelled driveway with parking for 7-8 cars, alongside the double and single garages. To the rear, a large, level lawn garden offers privacy, excellent screening, and a sunny Westerly aspect, perfect for outdoor enjoyment. On one side of the property, there is a substantial timber store, while the opposite side features a charming paved courtyard, adding to the home's appeal.
Important Information
- This is a Freehold property.
Property Ref: 13667401_28760921
Similar Properties
Porthmeor Road, ST AUSTELL , PL25
3 Bedroom Semi-Detached House | £350,000
This is a delightful semi detached cottage style property quietly situated at the end of a small cul de sac very conven...
Trevarthian Road, St Austell, PL25
4 Bedroom Semi-Detached House | £350,000
This impressive semi-detached, stone-built four-bedroom house offers a perfect blend of character and convenience, nestl...
Beach Road, Carlyon Bay, St Austell, PL25
3 Bedroom Semi-Detached House | Guide Price £340,000
CHAIN FREE Stunning Extended Semi-Detached Home in Sought-After Carlyon Bay This beautifully presented and thoughtfully...
Century Close, St Austell, PL25
4 Bedroom Detached House | £369,950
For Sale: This beautifully presented four-bedroom detached home is situated in a highly sought-after residential area, c...
Pondhu Crescent, St Austell, PL25
3 Bedroom Detached House | £375,000
VIRTUAL TOUR AVAILABLE. Liddicoat & Company are pleased to offer for sale this impressive three bedroom DETACHED house l...
Century Close, St Austell, PL25
4 Bedroom Detached House | Offers in excess of £375,000
For Sale and Chain Free, this beautifully refurbished four-bedroom detached home is ideally located in a sought-after re...

Liddicoat & Company (St Austell)
6 Vicarage Road, St Austell, Cornwall, PL25 5PL
How much is your home worth?
Use our short form to request a valuation of your property.
Request a Valuation
