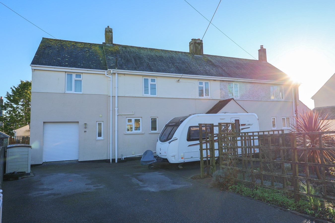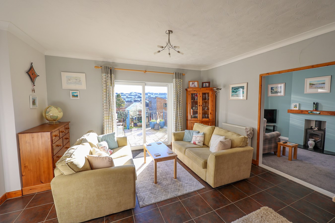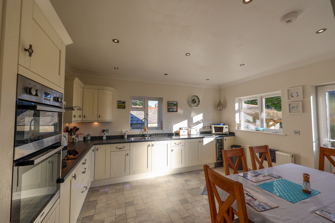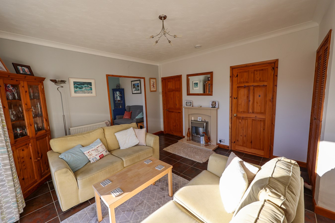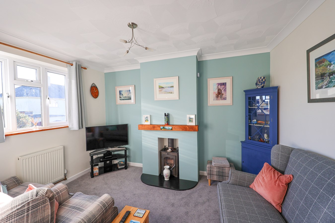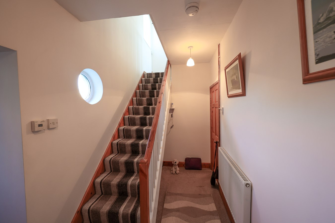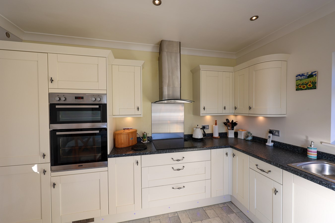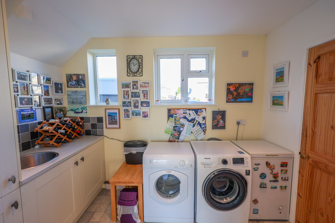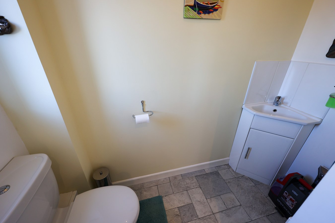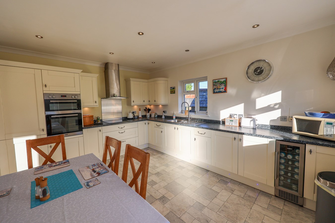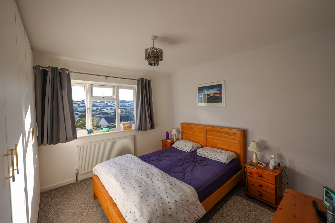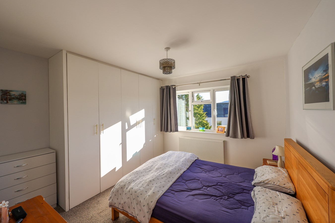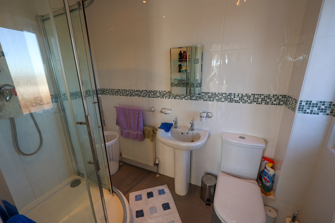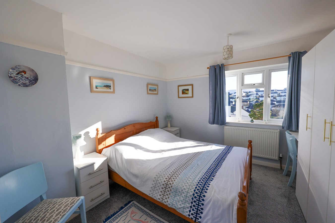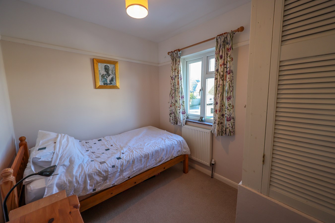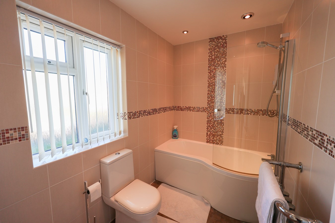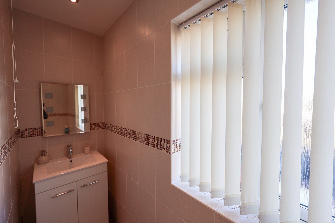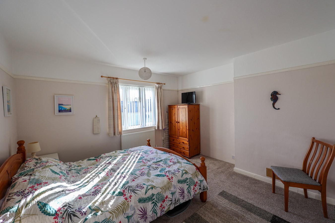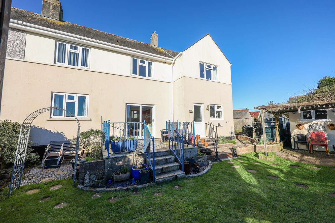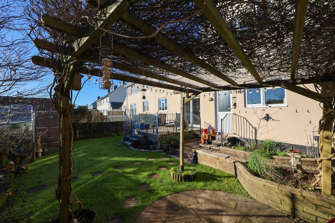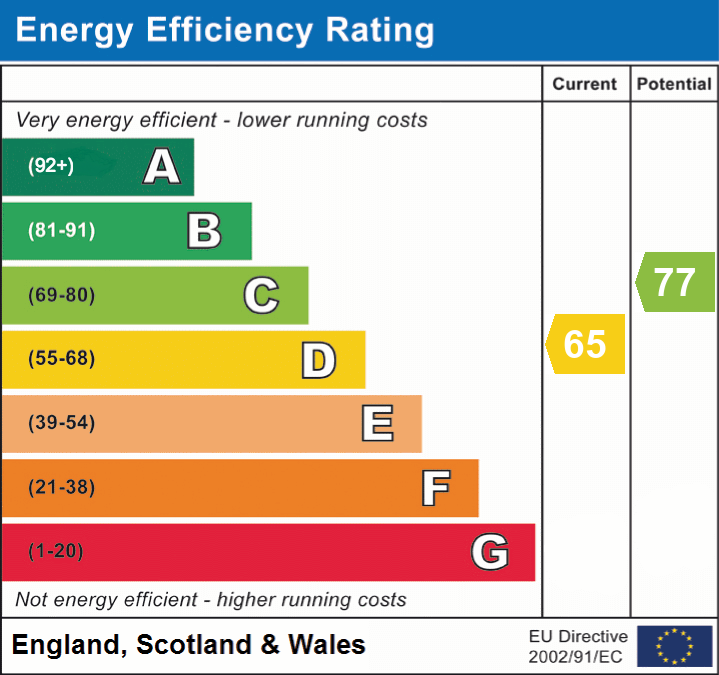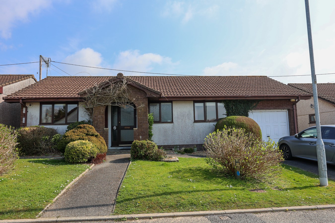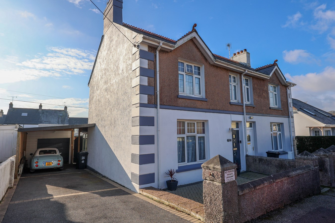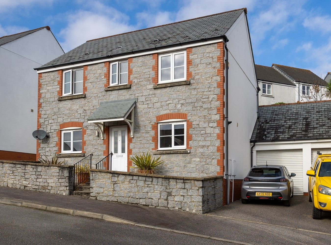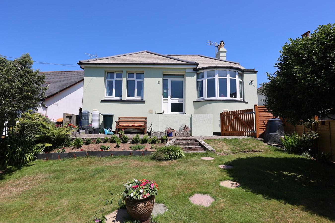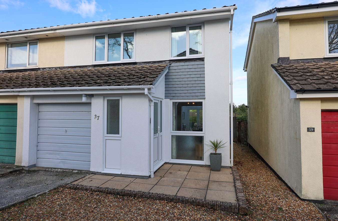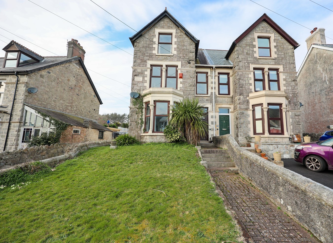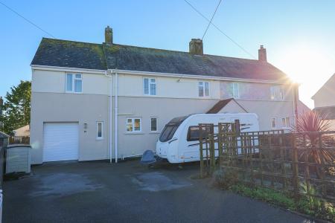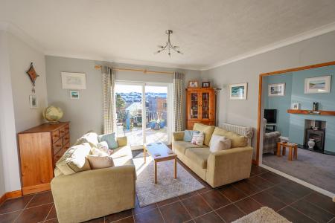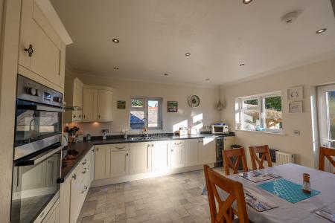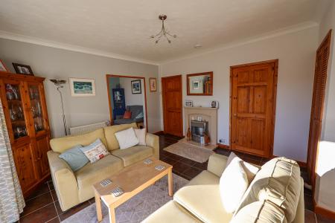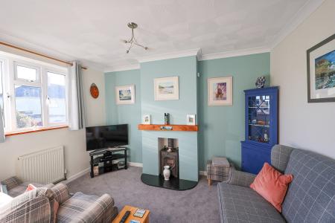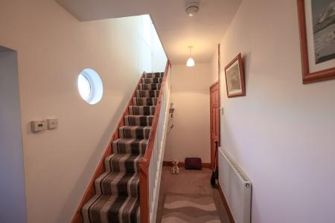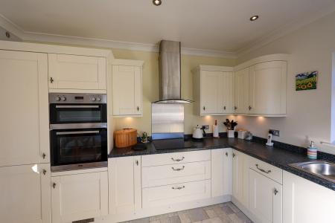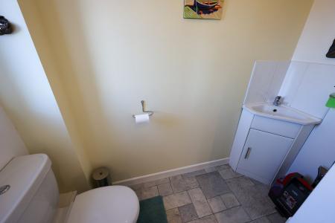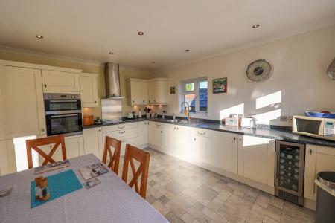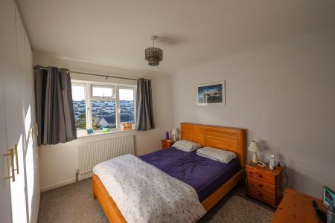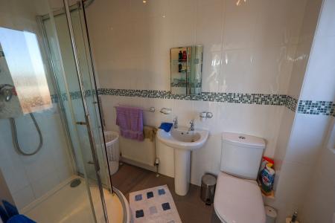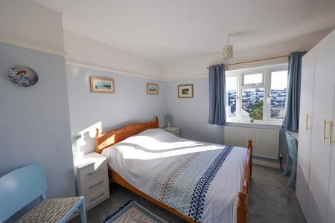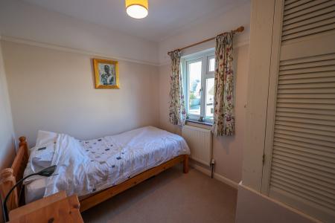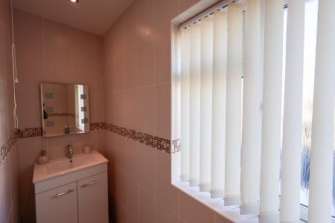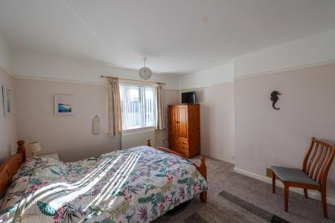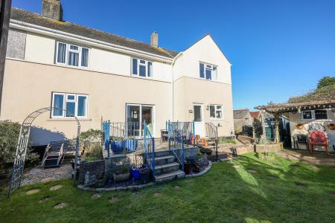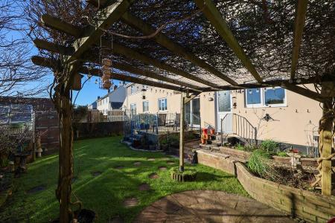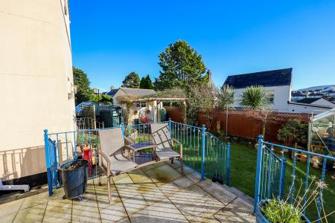- Four bedrooms
- well fitted kitchen
- Oil central heating
- Plenty of parking
- En suite shower room
4 Bedroom Semi-Detached House for sale in St Austell
For sale a delightful older style 4-bedroom semi-detached house, ideally located in a peaceful residential road, just a short walk from local shops and amenities. This well-proportioned family home offers comfortable accommodation and is enhanced by the benefit of oil central heating. The property briefly comprises an entrance porch, hallway, spacious living room, dining room, kitchen/breakfast room, family bathroom, cloakroom on the ground and first floor, and an en-suite shower room. Externally, there is ample parking, an enclosed rear garden, two useful outbuildings, and a small integral store at the front. The windows and doors are double-glazed uPVC, providing both modern efficiency and low maintenance. This is a fantastic opportunity for those seeking a welcoming family home in a convenient location.
Roche is a charming village located in Cornwall, England, known for its picturesque rural setting and rich history. Offering a peaceful atmosphere, it is surrounded by beautiful countryside and provides easy access to nearby towns and attractions. With a strong sense of community, Roche is home to local amenities, including shops, pubs, and schools, making it an ideal location for families and those seeking a quiet village lifestyle while remaining well-connected to the rest of the county.
Entrance Porch
1.29m x 1.47m (4' 3" x 4' 10") Featuring a uPVC panelled, part-glazed door with leaded light stained glass, a ceramic tiled floor, and a front-facing window, opening into the hallway.
Entrance Hall
3.94m x 1.84m (12' 11" x 6' 0") Cupboard housing RCD unit, stairs to the first floor, port hole window, door leading to the main reception area.
Living Room
3.8m x 4.36m (12' 6" x 14' 4") Featuring a ceramic tiled floor, an attractive stone fireplace, and sliding patio doors opening onto the raised rear patio area. There is an archway leading into the dining area and another archway through to the kitchen/breakfast room. Additionally, a door provides access to the utility room, and a louvred door leads to a fitted storage cupboard.
Kitchen/breakfast room
4.47m x 3.56m (14' 8" x 11' 8") A half-glazed door to the rear, with windows to the side and rear. This room is extensively fitted with both floor and wall-mounted cupboards, a built-in wine cooler, LED plinth lighting, under-unit lighting, and low-voltage ceiling lights. It also features an integrated fridge and freezer, double oven, extractor unit, ceramic hob with a stainless steel splashback, and a built-in fridge/freezer.
Dining Room
2.74m x 3.8m (9' 0" x 12' 6")A recessed fireplace with a slate hearth and built-in wood burner, complemented by a window to the rear and a light controlled by a dimmer switch.
Utility Room
1.8m x 3.1m (5' 11" x 10' 2") With two windows to the front, circular sink unit with mixer tap, storage below, full height unit, space and plumbing for washing machine, door leading to the cloakroom.
Cloakroom
.875m x 2.16m (2' 10" x 7' 1") Corner wash hand basin with storage, low level W.C. window to the front ,low voltage lighting.
Landing
With window to the front, light tunnel, access to the roof, built in cupboard, cloakroom with low level W.C. corner vanity basin with storage below.
Bathroom
3.5m x 1.67m (11' 6" x 5' 6") Max, window to the front, P shaped bath with screen and Mira Sport shower, low level W.C. vanity unit with basin and storage below, fitted mirror, low voltage lighting, fully tiled walls and ceramic tiled floor.
Bedroom 1
3.42m x 3.53m (11' 3" x 11' 7") Window to the rear, two double and single wardrobe cupboards, door to the ensuite shower room.
En suite shower room
1.47m x 2.55m (4' 10" x 8' 4") With tiled floor, built in corner shower cubicle with mains shower, wash hand basin, window to the side, low voltage lighting. Fully tiled walls and floor.
Bedroom 2
3.4m x 3.35m (11' 2" x 11' 0") Built in triple wardrobe, vanity unit, fitted wardrobe.
Bedroom 3
3.79m x 3.43m (12' 5" x 11' 3") Window to the rear.
Bedroom 4
2.84m x 2.288m (9' 4" x 7' 6") Built in wardrobe cupboard, window to the front, built in wardrobe over the stairwell.
Integral Store Room
2.558m x 2.204m (8' 5" x 7' 3") With electric roller door, power and light connected, wall mounted worcester central heating boiler.
Block built garden store
2.722m x 2.022m (8' 11" x 6' 8") With Upvc and window, light and power connected.
Timber outbuilding
2.56m x 1.76m (8' 5" x 5' 9") With light and power.
Outside
The property has an attractive galvanised gate leading to a generous tarmac driveway with plenty of parking for a number of vehicles and access to the left side leading to the rear of the garden. To the right of the driveway is a timber trellis enclosing a smaller garden area. The rear offers a sunny secluded garden with level lawn and a raised Granite stone patio with wrought iron railings. The rear boundary benefits from a recently replaced coloured metal fence. There is also an aluminium greenhouse.
Important Information
- This is a Freehold property.
Property Ref: 13667401_28568470
Similar Properties
Socotra Drive, Trewoon, St Austell, PL25
3 Bedroom Detached Bungalow | £320,000
Offered for sale chain-free, this detached three-bedroom bungalow is located in a peaceful village setting, perfect for...
Fairbourne Road, St Austell, PL25
3 Bedroom Semi-Detached House | Guide Price £315,000
For sale a charming 1930s style art deco period semi detached house offering a wealth of character and spacious family a...
3 Bedroom Detached House | Guide Price £305,000
For sale a linked detached three bedroom house enjoying a slightly elevated position enjoying excellent sea and coastal...
Trevanion Road, ST AUSTELL, PL25
3 Bedroom Detached Bungalow | Offers in excess of £328,000
An impressive detached property with three bedrooms and two reception rooms offering excellent family accommodation with...
Beach Road, Carlyon Bay, St Austell, PL25
3 Bedroom Semi-Detached House | Guide Price £340,000
CHAIN FREE Stunning Extended Semi-Detached Home in Sought-After Carlyon Bay This beautifully presented and thoughtfully...
Trevarthian Road, St Austell, PL25
4 Bedroom Semi-Detached House | £350,000
This impressive semi-detached, stone-built four-bedroom house offers a perfect blend of character and convenience, nestl...

Liddicoat & Company (St Austell)
6 Vicarage Road, St Austell, Cornwall, PL25 5PL
How much is your home worth?
Use our short form to request a valuation of your property.
Request a Valuation
