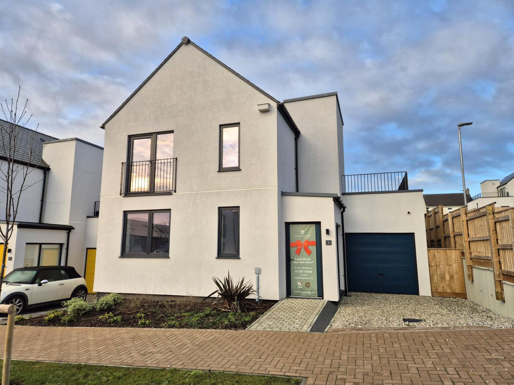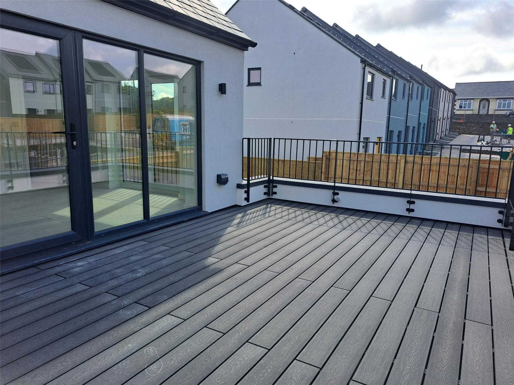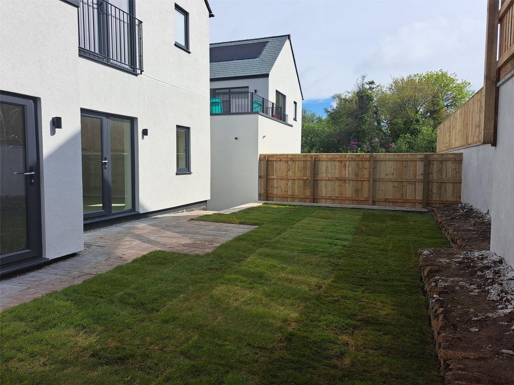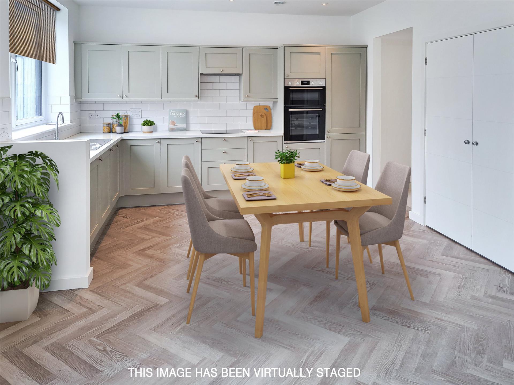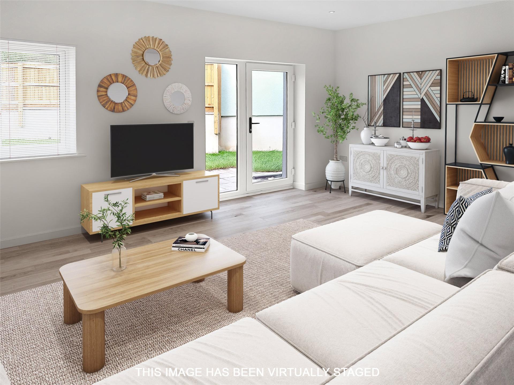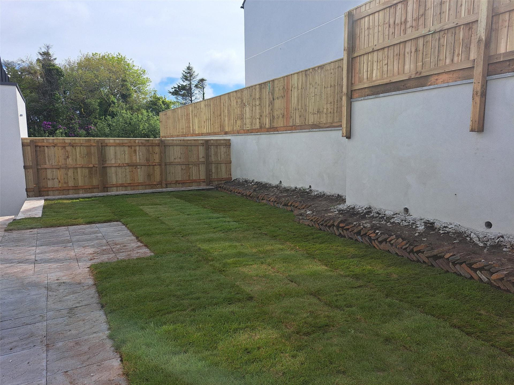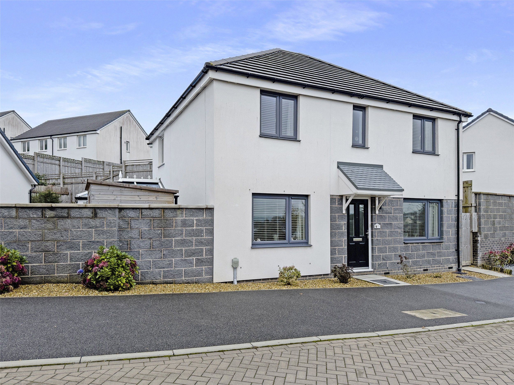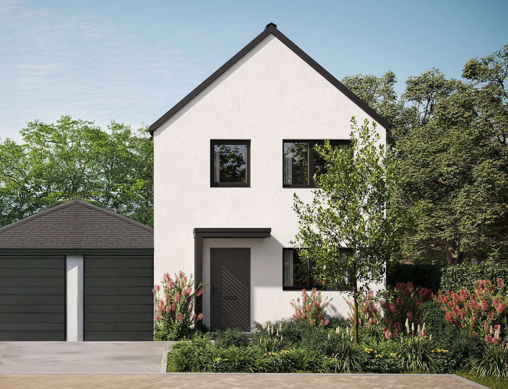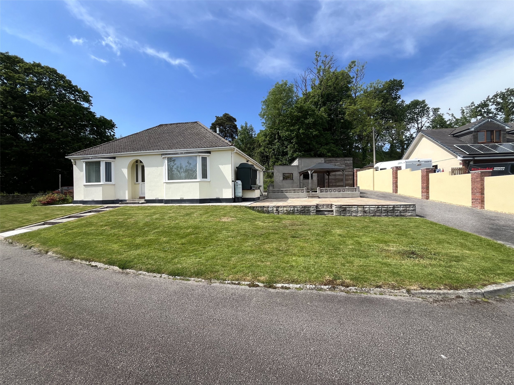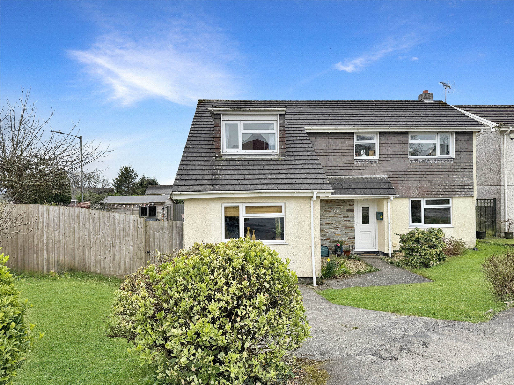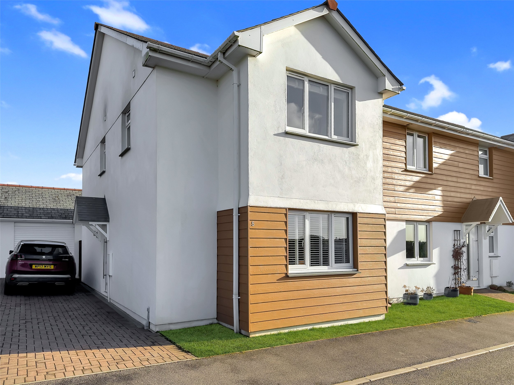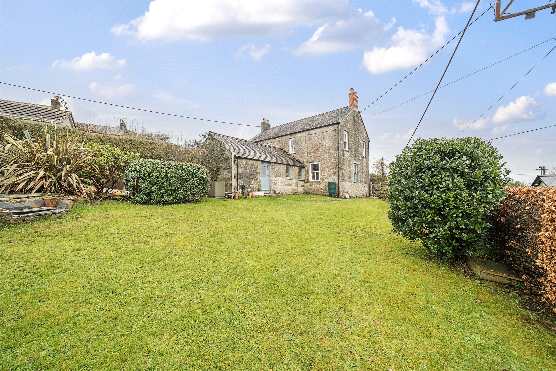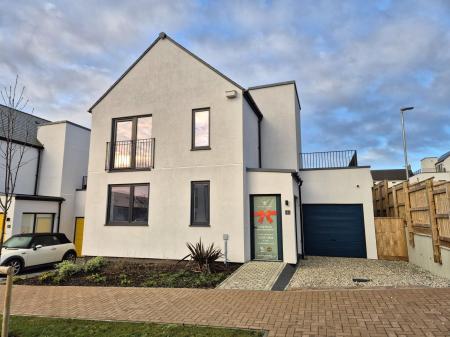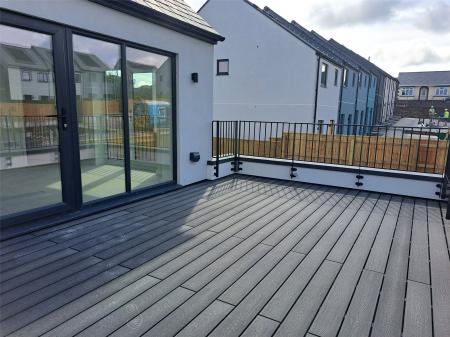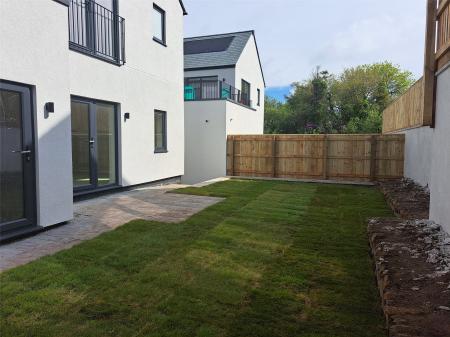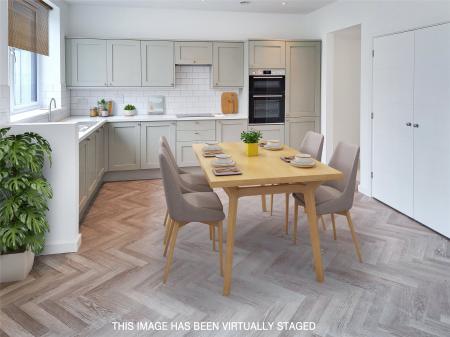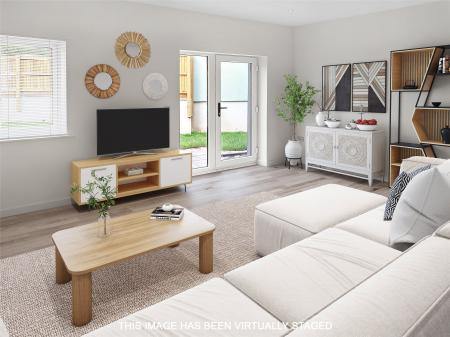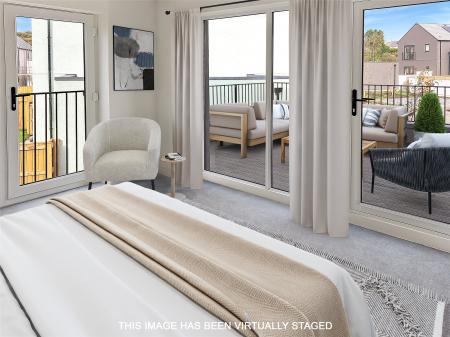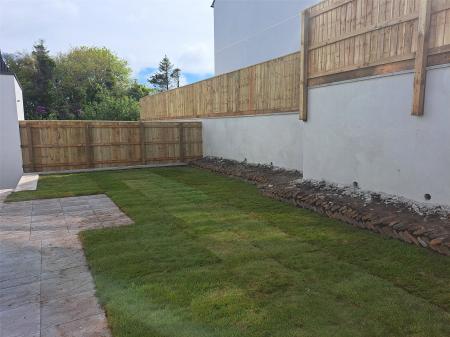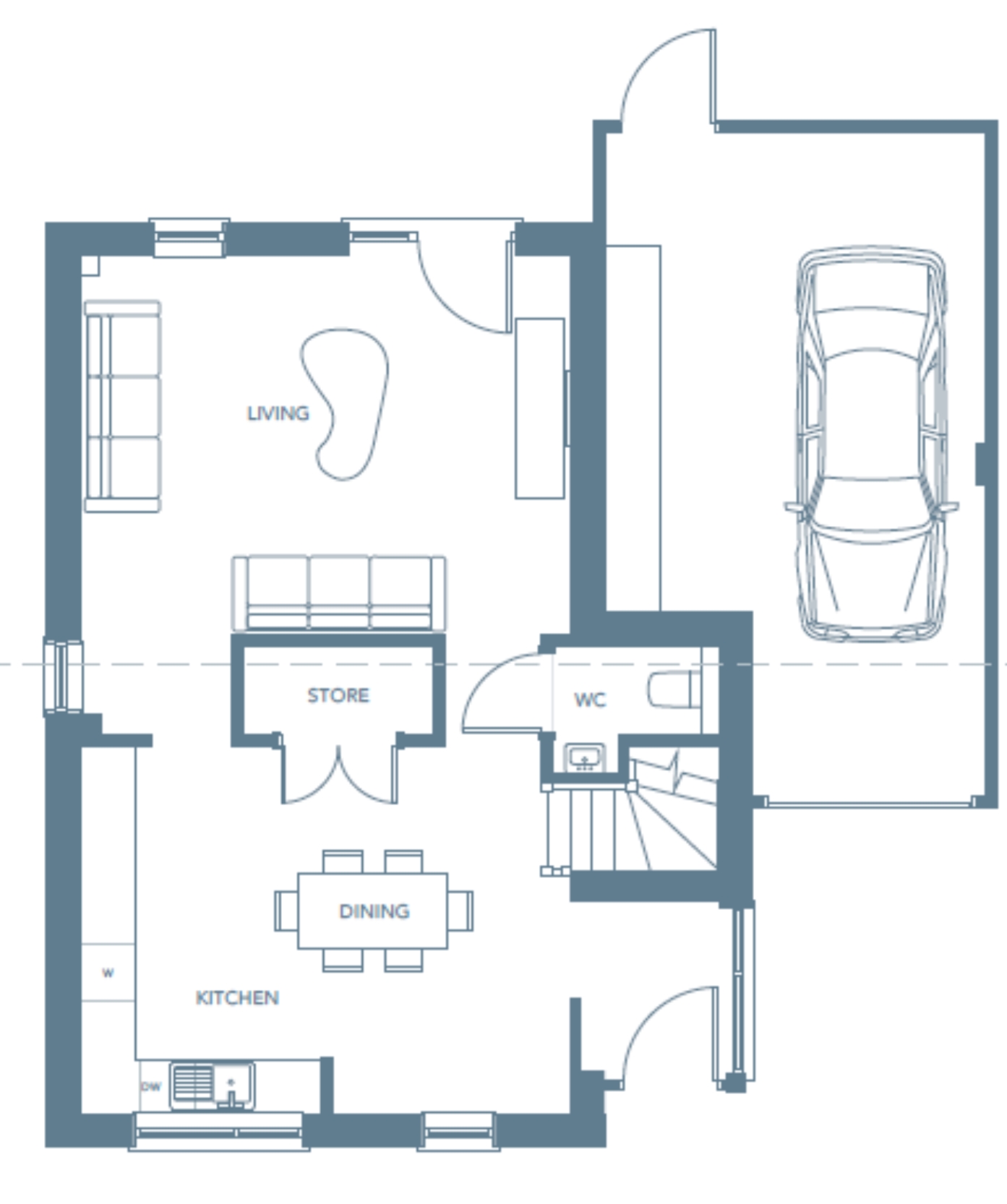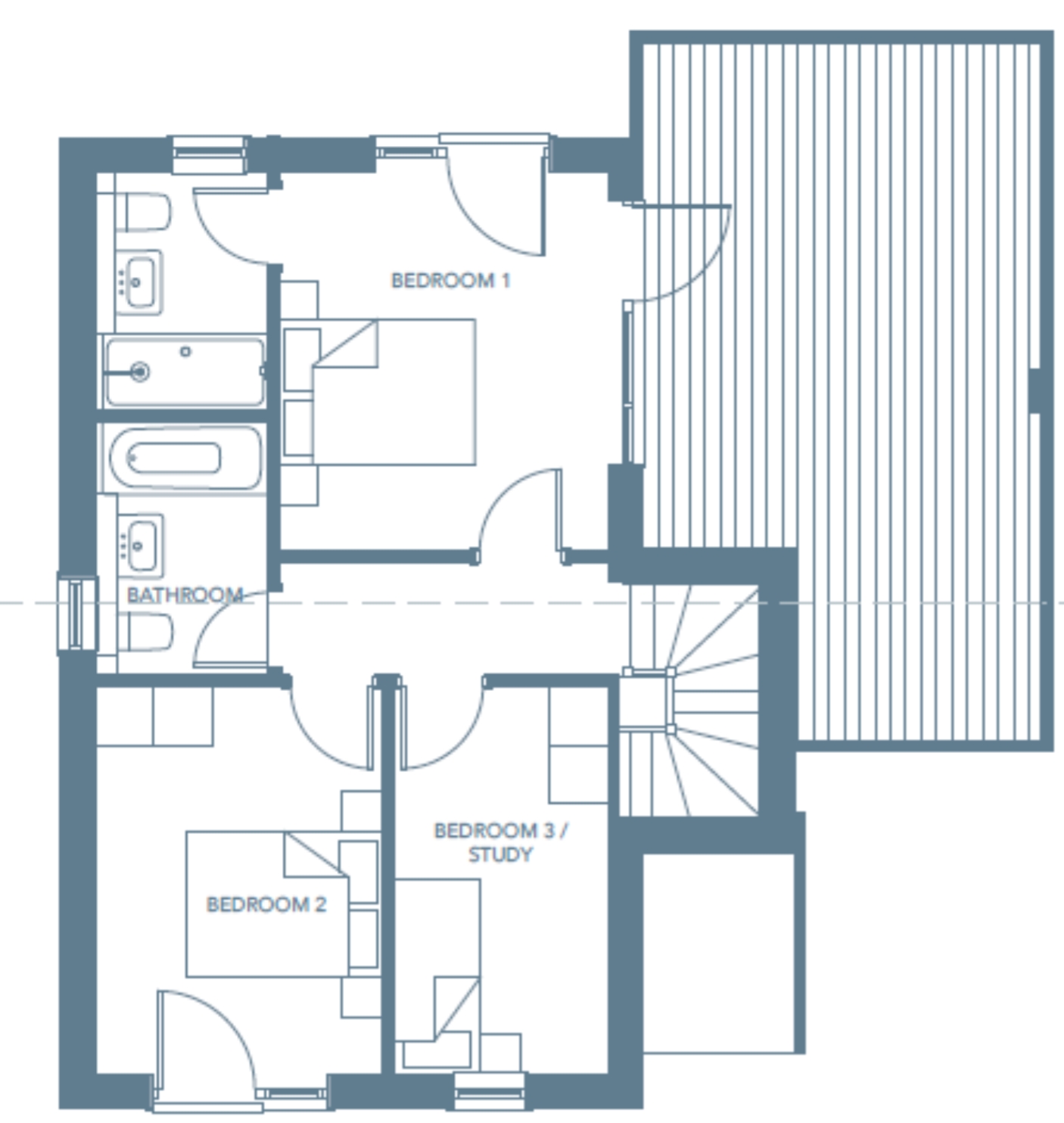3 Bedroom Detached House for sale in St. Austell
Due for completion in April 2024, this three bedroom detached house has been by far the most popular design due to its large attached garage with roof terrace over, a truly unique selling point.
All of the properties are EPC A rated and are equipped with solar panels, air source heat pumps on top of the water tanks to heat your hot water, mechanical Ventilation heat recovery units to give you fresh air throughout the home and smart electric heaters.
The property is entered via the entrance lobby with full height window to one side and opening through to the spacious kitchen/dining room. This is fitted with a sage green Howdens kitchen with Bosch induction hob, double oven, fridge freezer, washing machine and dishwasher. A double cupboard houses the hot water storage tank with air source heat pump on top with the remainder used for storage. An opening to each side of the kitchen leads through to the spacious living room which has lots of natural light from the higher than average ceilings, full height window and glazed door to the garden. Also on the ground floor is a cloakroom with w.c., wash hand basin and towel radiator.
A turned staircase then leads up to the first floor landing where there is a loft hatch with pull down wooden loft ladder giving good access to the roof space. Bedroom one has full height windows to two sides with a Juliet balcony to the rear and a door which opens out to the roof terrace. This has a composite decked floor, railings and outside light. Perfect additional outside living space. The en-suite shower room has a double shower cubicle with thermostatic shower, semi recessed basin with mixer tap, ROCA w.c. and towel radiator. Bedroom two is also a double bedroom with a full height window, door and Juliet balcony and bedroom three is also a good sized bedroom. The family bathroom has a ROCA panelled bath with thermostatically controlled dual shower head shower over, ROCA w.c., semi recessed basin and towel radiator.
The side and rear garden is enclosed mostly by a rendered wall and has a patio, paved footpaths and the remainder is laid in turf. The spacious garage has power and lights laid on, a 13amp electric car charging port and a pedestrian door into the rear garden. There is a parking space to the front of the garage.
Woven into 500 acres of beautiful countryside with five lakes, miles of trails and walks and a 350 acre country park to explore. West Carclaze Garden Village is near St Austell, just a couple of miles from the stunning Cornish coast.
At the heart of West Carclaze will be a vibrant centre, with bars, cafés, restaurants and retail. A Village Hub and Experience Centre will be home to lively public spaces, sensitively designed with accessibility in mind, and promoting activities and events the whole community can enjoy. As well as places to eat, there will be meeting rooms, a village shop selling local produce, play park, village square and more — a fantastic focus for community life.
Together with Kernow Learning and the Eden Project, we are proud to be building The Sky Academy and Eden Project Nursery. Our brand new 210 place primary school will provide a top quality education, enriched with outdoor learning that makes full use of the unique setting. This is an ethos close to the hearts of the Eden Project team — encouraging children the chance to learn through nature and play — and who better to drive it than the world's leading ecological institution.
Behind the characterful exteriors and elegant light filled interiors is a wealth of technology and innovation that positions the home at the leading edge of sustainable living. The government is committing to making the UK net zero by 2050. It's something everyone has to take seriously - but we are proud to say that just by living at West Carclaze Garden Village you will be more than playing your part. We'll be net zero by 2050!
An annual maintenance charge of £216.00 is payable for each property to cover maintenance of the green areas on the development.
Important Information
- This is a Freehold property.
Property Ref: 55649_BOD220277
Similar Properties
Carn Water Road, Bodmin, Cornwall
4 Bedroom Detached House | £325,000
This beautifully presented four-bedroom detached family home, built in 2021 by Persimmon Homes, comes with the remainder...
West Carclaze Garden Village, St. Austell
3 Bedroom Detached House | Fixed Price £325,000
THE LAVENDER - A three bedroom detached carbon positive and EPC A rated home with garage, nestled in the Carluddon neigh...
Halgavor Road, Bodmin, Cornwall
3 Bedroom Detached Bungalow | £325,000
Situated on the western side of Bodmin is this well presented detached three bedroom bungalow on a corner plot. With amp...
Bramley Park, Bodmin, Cornwall
4 Bedroom Detached House | Offers Over £350,000
A deceptively spacious four/five-bedroom detached family home located in Bramley Park, a popular and mature cul-de-sac....
Longstone View, Longstone, St. Mabyn
3 Bedroom Semi-Detached House | Offers Over £350,000
A versatile three-bedroom end-of-terrace home situated on the outskirts of the popular village of St Mabyn.
Coombe Road, Limehead, St. Breward
3 Bedroom Semi-Detached House | £350,000
Mayford is a charming period semi-detached house featuring a welcoming open plan reception room, three bedrooms and one...
How much is your home worth?
Use our short form to request a valuation of your property.
Request a Valuation

