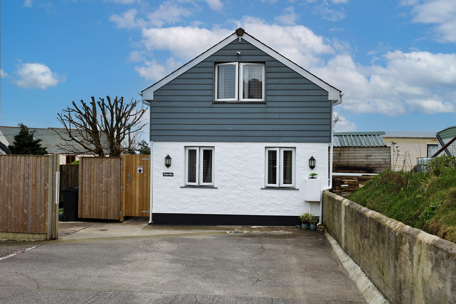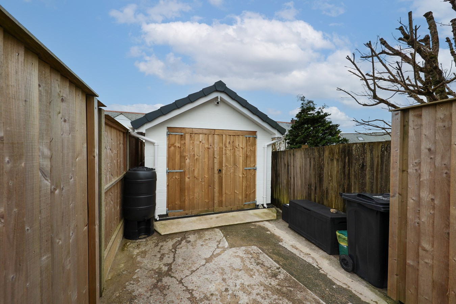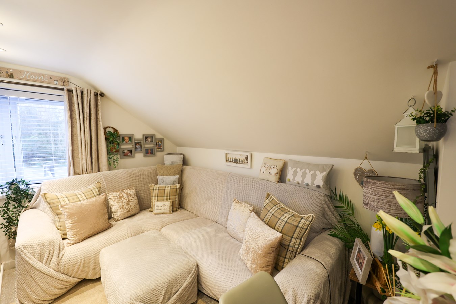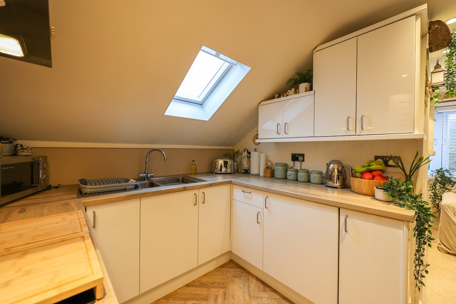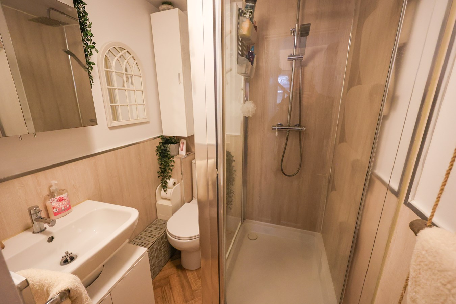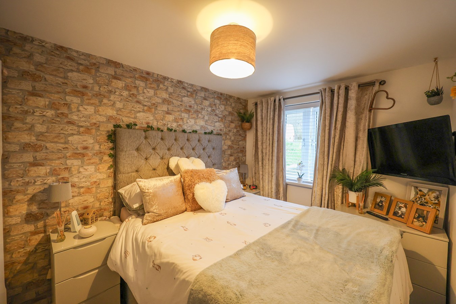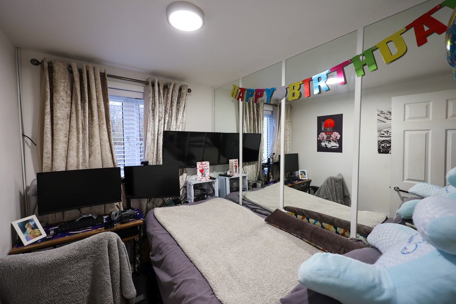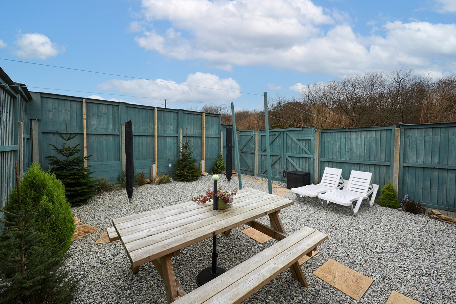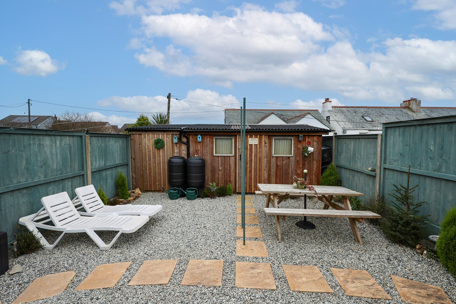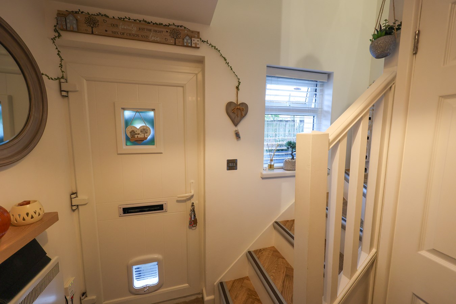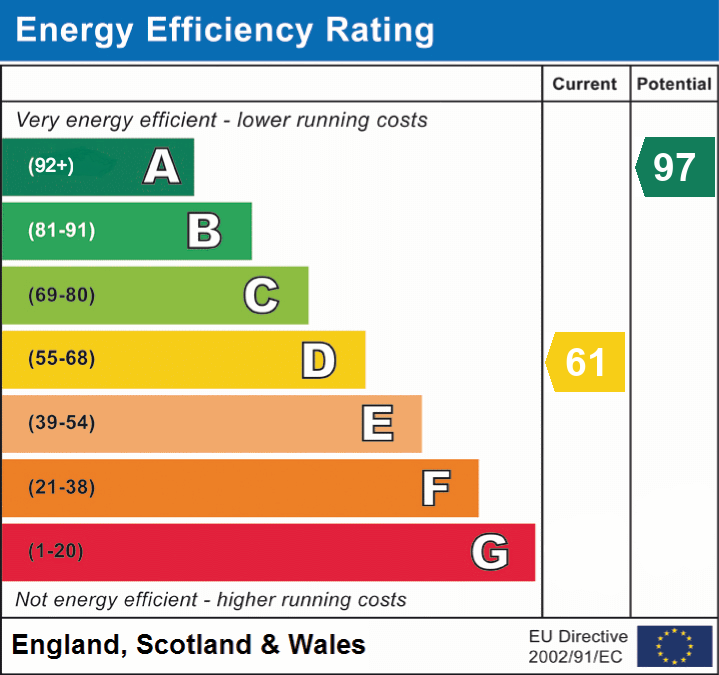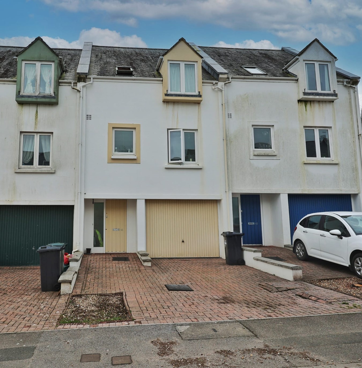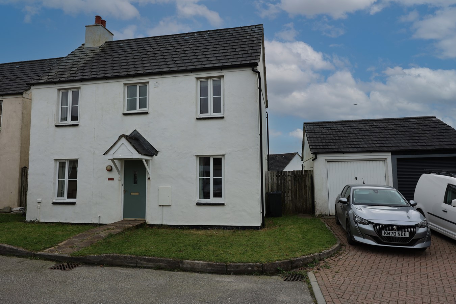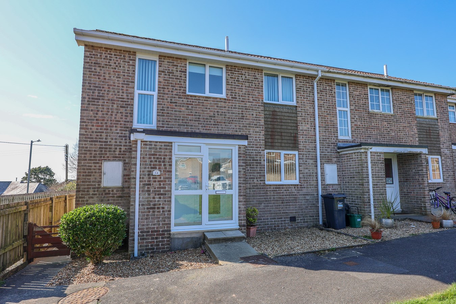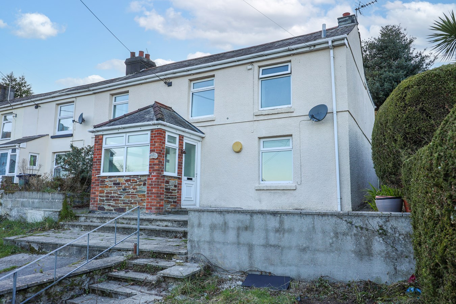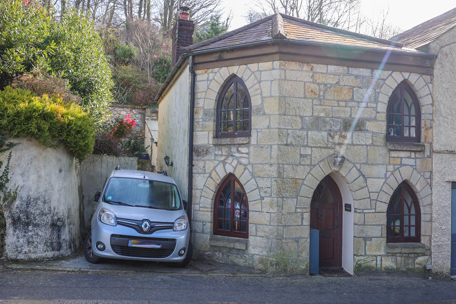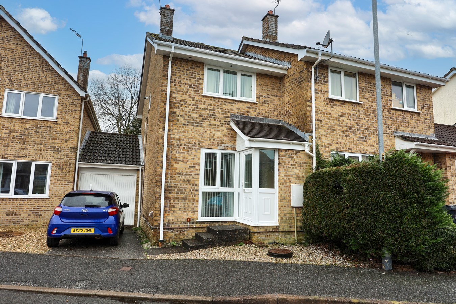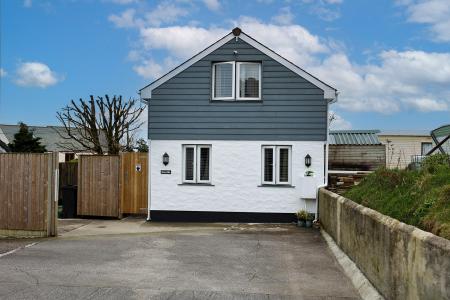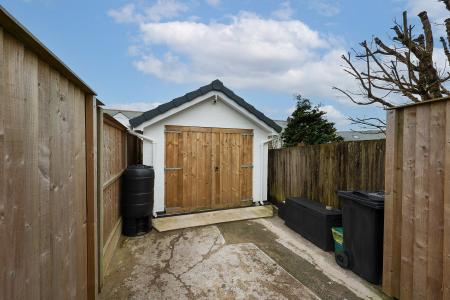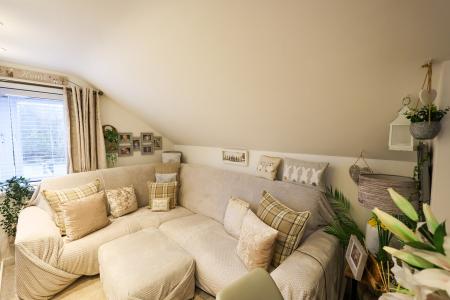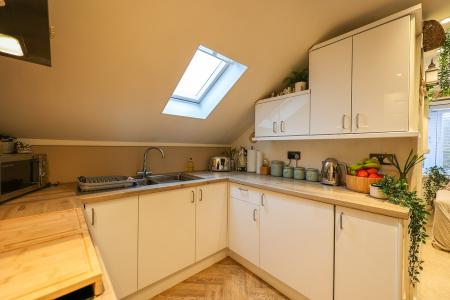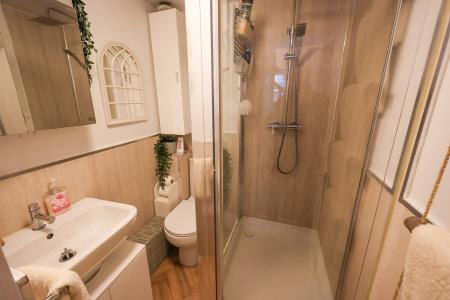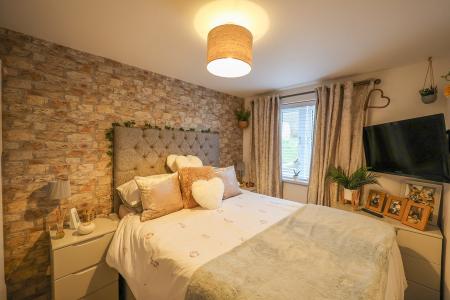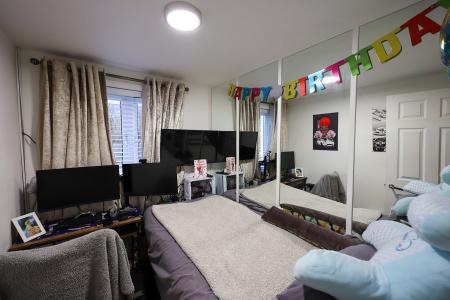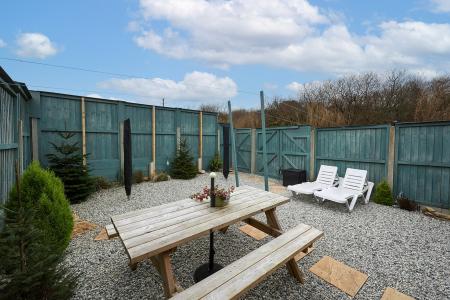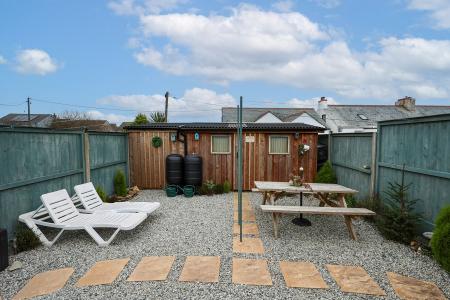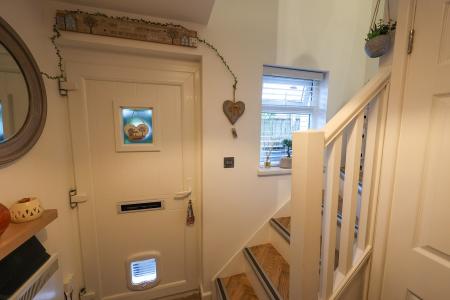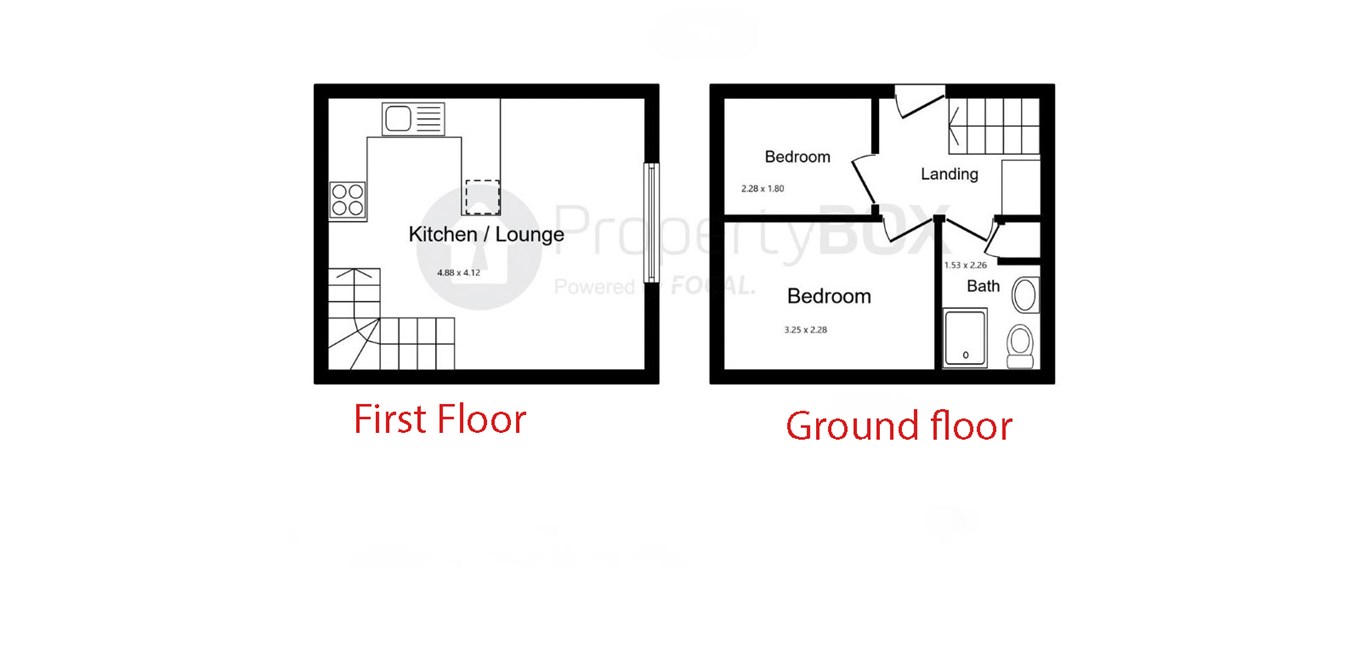- Detached house
- Non Estate
- plenty of parking
- Garage with power and light
- Enclosed garden area
2 Bedroom Detached House for sale in St Austell
This charming detached two-bedroom house, located in a peaceful, non-estate area to the north of St Austell, offers an ideal setting for a couple, small family, or as a holiday retreat. The property features reverse accommodation, with the living spaces thoughtfully arranged across two levels. On the ground floor, you'll find an entrance lobby, two well-proportioned bedrooms, and a modern shower room. Upstairs, the first floor offers a bright and spacious kitchen and living room. Currently, the vendors have added a stud wall to create a small additional room, which can easily be removed to restore the open-plan layout, if desired. Outside, the property benefits from a generous garage, ample off-road parking for up to four vehicles, and a large enclosed courtyard-style garden with a timber outbuilding, perfect for storage or a hobby space. Whether you're looking for a comfortable family home or a tranquil getaway, this property offers flexibility and potential in a desirable location.
The property benefits from electric night storage heaters and panel radiators, complemented by uPVC windows and doors, ensuring a warm and energy-efficient living environment.
Outside, you'll find a concrete driveway with a parking space conveniently located in front of the garage. The garage is equipped with electricity and lighting for added convenience. The property also features outdoor lighting and a CCTV system for enhanced security.
Scredda is a peaceful and highly sought-after area situated to the north of St Austell, offering a tranquil residential setting with easy access to both local amenities and the beautiful Cornish countryside. Combining rural charm with close proximity to the town, it provides a serene escape while remaining well-connected to St Austell’s town centre, schools, shops, and transport links. The picturesque village of Charlestown, renowned for its historic harbour and scenic coastal walks, is just a short drive away, and the famous Eden Project is also within easy reach, offering a variety of outdoor attractions and educational experiences. With a welcoming community and plenty of opportunities for outdoor activities, including nearby walks, this area is perfect for those seeking a more relaxed lifestyle with everything you need close by.
Living Room
4.15m x 3.25m (13' 7" x 10' 8") The room features a rear-facing window, low voltage lighting, and a vaulted ceiling, creating a bright and airy atmosphere. There's also space and a bracket ready for a wall-mounted TV.
Kitchen area
The kitchen is well-equipped with low voltage lighting, a front-facing window, and a built-in electric oven, ceramic hob, stainless steel splashback, and extractor. It also features a built-in fridge and a range of high-gloss units complemented by a stylish wooden-effect butcher's block worktop. The sink unit is conveniently located, and a skylight allows natural light to flood the space. A doorway leads down to the ground floor
Entrance Lobby
The room features a uPVC door and a front-facing window, along with a panel radiator for added comfort. Folding doors open to the understairs cupboard, which provides space and plumbing for an automatic washing machine, as well as additional storage.
Shower room
This modern, well-appointed shower room features a sleek shower cubicle with a waterfall shower head and a secondary shower head for added convenience. It also includes a low-level WC, wash hand basin, and an extractor fan. For added comfort, there�s a downflow electric heater, and an airing cupboard housing the hot water tank provides extra storage space.
Bedroom 1
3.24m x 2.28m (10' 8" x 7' 6") Window to the front.
Bedroom 2
2.27m x 1.8m (7' 5" x 5' 11") Window to the front.
Garage
With power and light connected.
Outside
The property is approached via a wide concrete driveway that leads to both the garage and the house. To the left of the driveway, you'll find a gravelled parking area, with a gated entrance that opens to a secure courtyard garden. The garden is enclosed by concrete pillars and wooden fencing, providing both privacy and a peaceful outdoor space.
Important Information
- This is a Freehold property.
Property Ref: 13667401_28634891
Similar Properties
4 Bedroom Townhouse | Guide Price £230,000
This generously sized four-bedroom townhouse offers the perfect blend of space, comfort and convenience, making it the i...
Grenville Meadows, Nanpean, St Austell, PL26
3 Bedroom Detached House | Guide Price £229,950
Available with vacant possession, no ongoing chain is this generous 3 bedroom family detached house, positioned within G...
Higher Woodside, St Austell, PL25
3 Bedroom End of Terrace House | £225,000
Chain-free and ready for sale, this well-presented three-bedroom end-terraced house is conveniently located just outside...
Bridge Street, St Blazey, Par, PL24
4 Bedroom End of Terrace House | Guide Price £235,000
Offered for sale chain free, this well-positioned end-terrace property offering four or five bedrooms, depending on you...
Bodmin Road , St Austell , PL25
2 Bedroom Semi-Detached House | £235,000
This truly enchanting listed cottage, steeped in history as the former toll house for travellers entering St Austell, ex...
Penmere Road, St Austell, PL25
2 Bedroom Semi-Detached House | £239,950
A well-presented two-bedroom semi-detached house, ideally located on a level plot within easy reach of local shops, scho...

Liddicoat & Company (St Austell)
6 Vicarage Road, St Austell, Cornwall, PL25 5PL
How much is your home worth?
Use our short form to request a valuation of your property.
Request a Valuation
