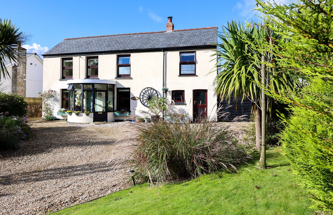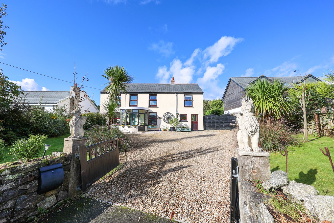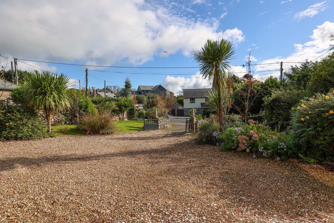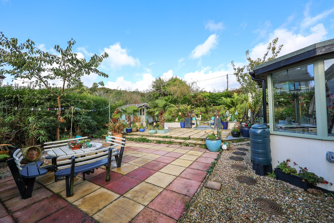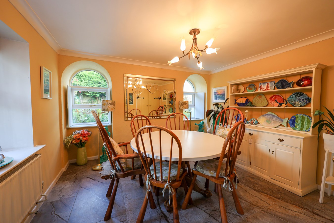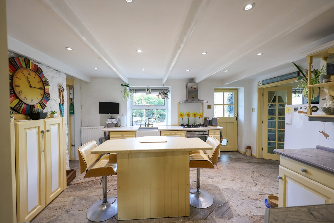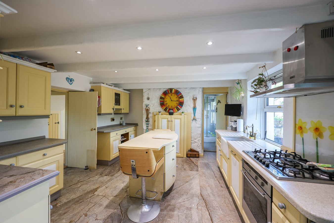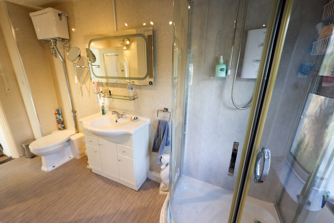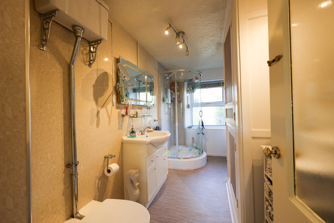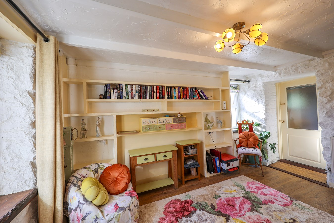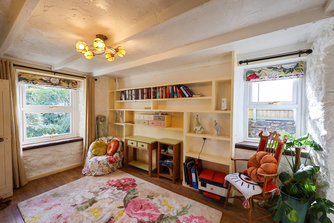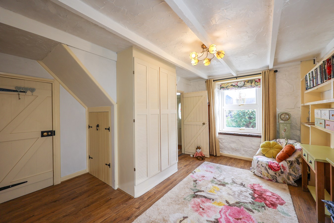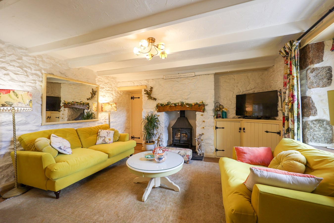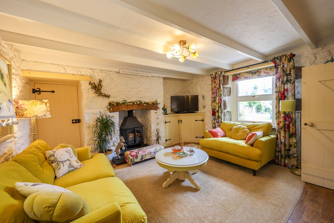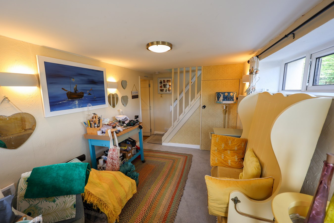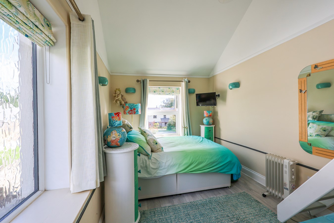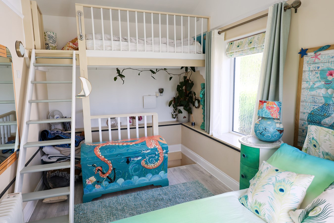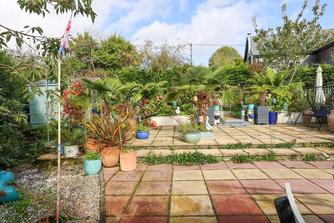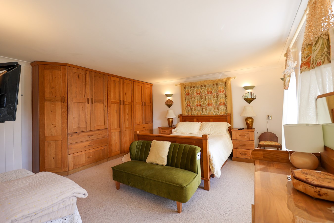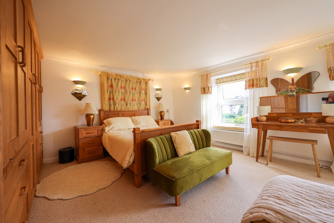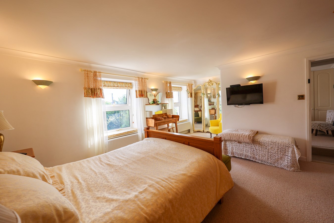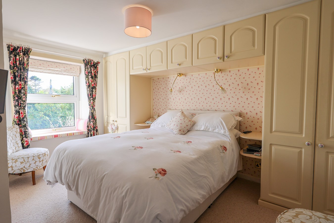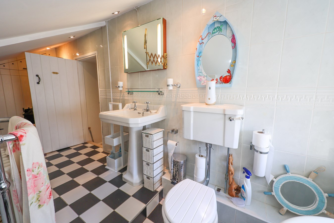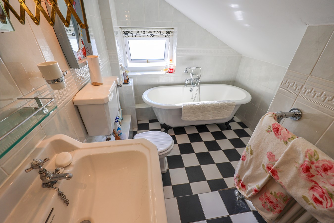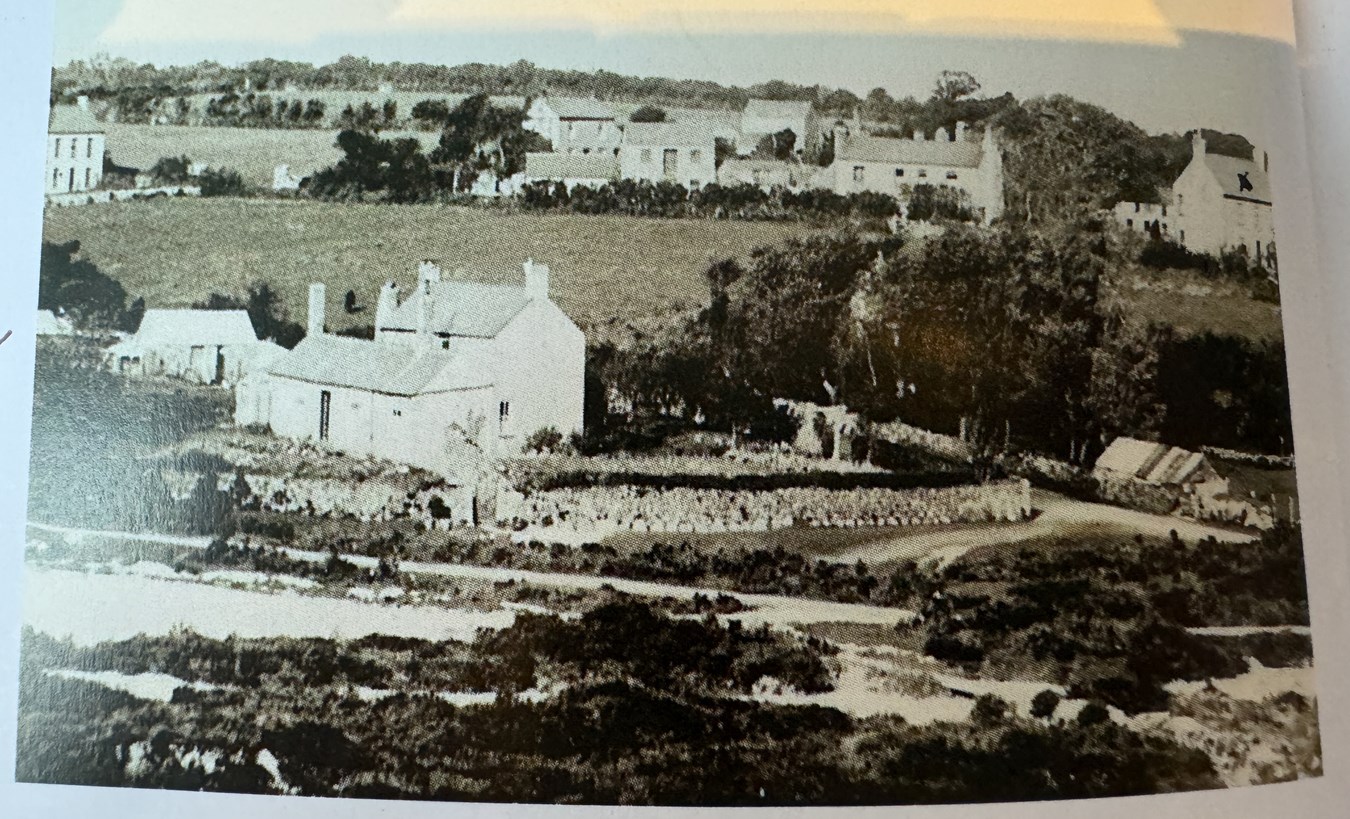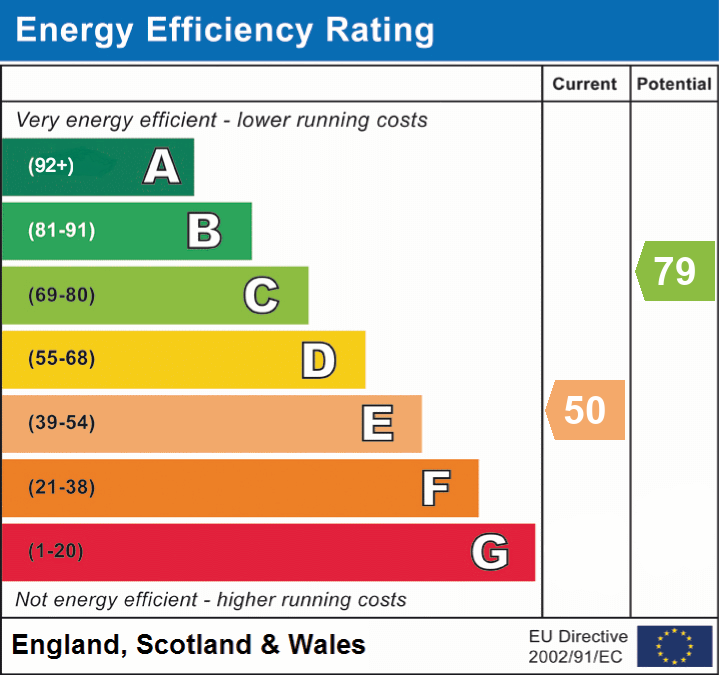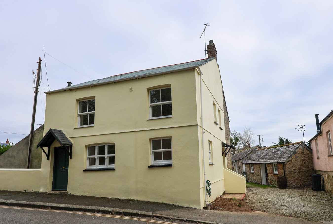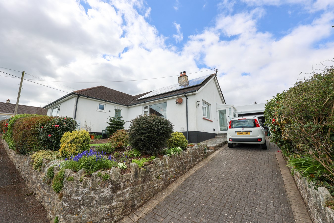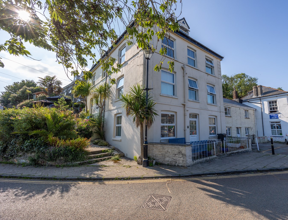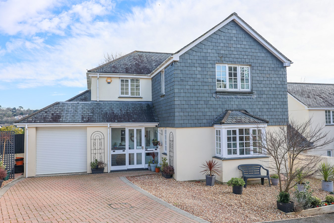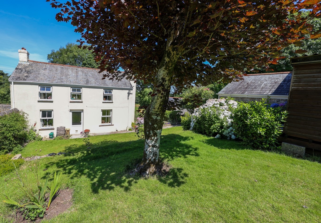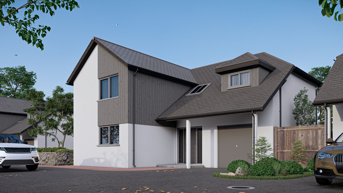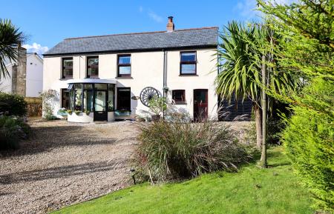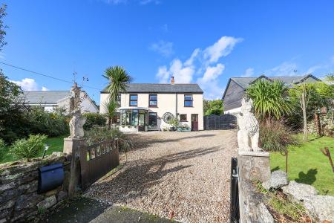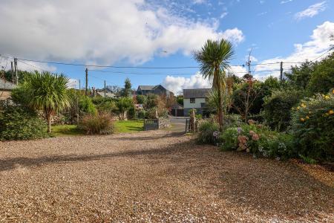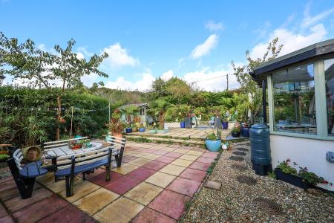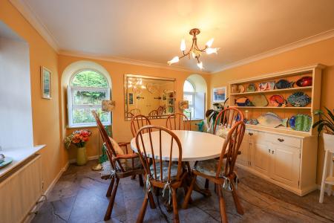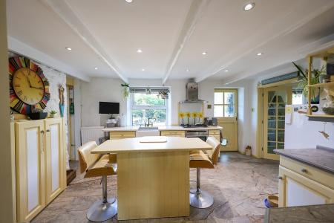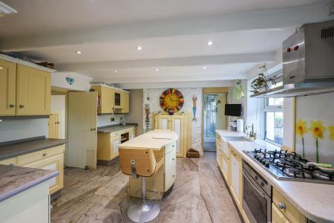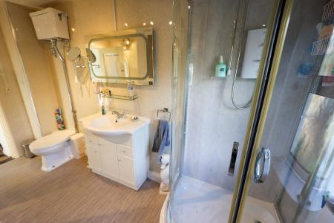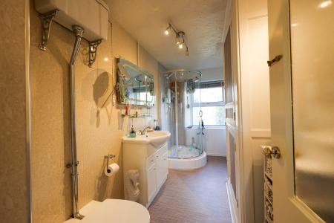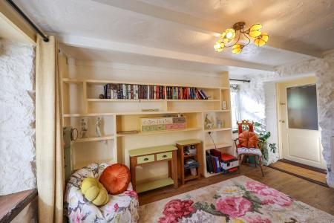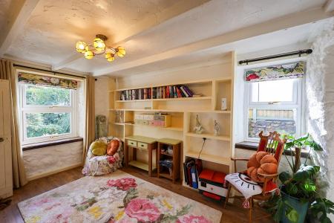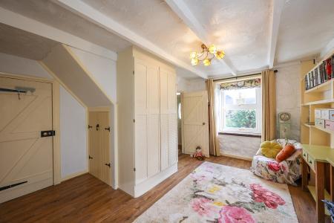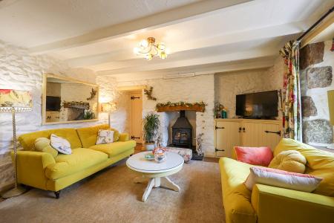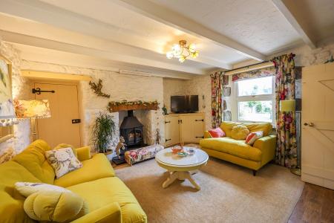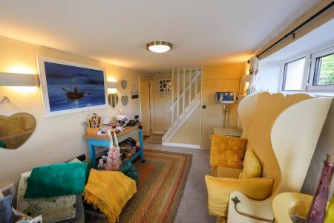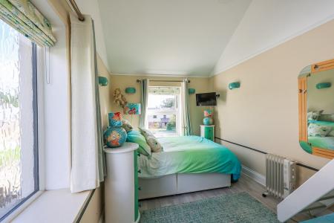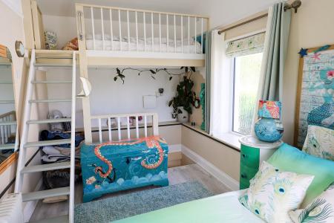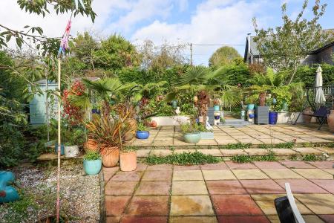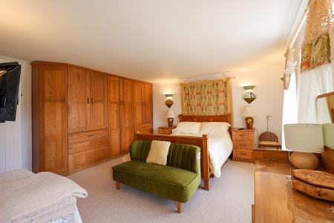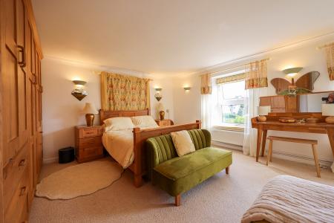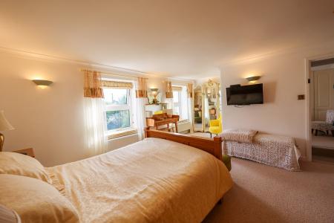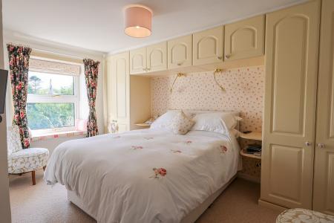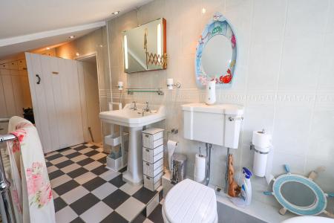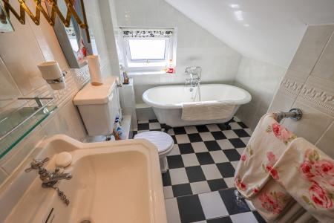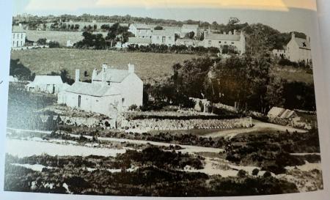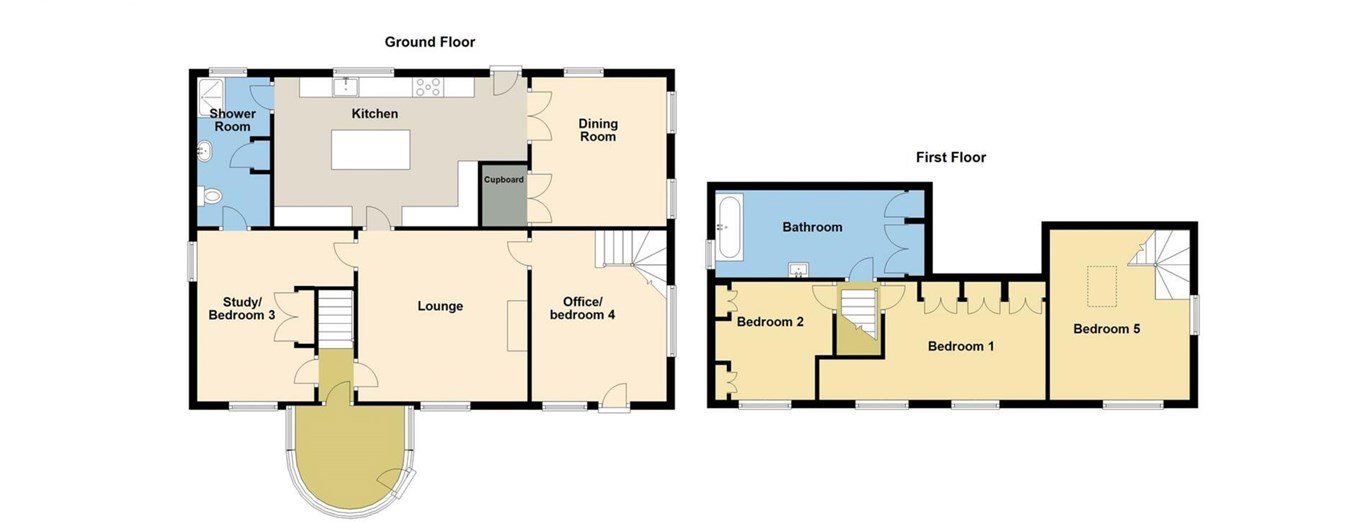5 Bedroom Detached House for sale in St. Austell
A beautifully presented detached character cottage with plenty of charm offering very versatile 4/5 bedroom accommodation situated in this lovely rural village lying just North East of St Austell. The property enjoys generous gardens to the front and rear with plenty of parking and oil fired central heating. Full of character and charm the accommodation comprises of, entrance porch, lounge, kitchen/breakfast room, separate dining room, rear porch/utility room, three bedrooms to the first floor and main bathroom, bedroom 4 and en suite shower room to the ground floor, plus study/bedroom 5.
History Ruby Cottage was named after Ruby iron mine, It was originally the count house and drying house for the miners clothes back in the 18th and 19th century, the picture shown in the photo gallery was the cottage pictured in 1902.
Trethurgy is a popular Hamlet situated within close proximity to the Eden Project. There are walks within easy reach of the property, including the Clay Trails which lead to the Eden Project. The recently regenerated St Austell town centre is situated approximately 4 miles away and offers a wide range of shopping, educational and recreational facilities. There is a mainline railway station and leisure centre together with primary and secondary schools and supermarkets. The picturesque port of Charlestown and the award winning Eden Project are within a short drive. The town of Fowey is approximately 8 miles away and is well known for its restaurants and coastal walks. The Cathedral city of Truro is approximately 17 miles from the property.
Entrance PorchHardwood front door with double glazed detailing allows external access in to front porch.
1.73m x 2.92m at max (5'8" x 9'6" at max) - With the remainder of the front and side elevations in the form of matching wood frame double glazed windows with further high level sealed glazed units above. Tiled flooring. Door through to:
Entrance Hall
3.71m x 0.88m at max (12'2" x 2'10" at max) - Wood effect laminate flooring. Radiator, mains enclosed fuse box. Wood stairs to first floor. Doors off to study/bedroom three and lounge.
Bedroom 4
4.24m x 3.94m (13'10" x 12'11") - A delightful twin aspect room with Upvc double glazed windows with deep wooden sills to front and side elevations. Door through to shower room. Door back through to lounge. Twin doors open to provide access to the under stairs storage void. Louvre doors open to provide access to an occasional drop down bed. Exposed ceiling beams. Bespoke wooden shelving. Exposed stone walls. Radiator.
En Suite Shower Room
3.70m x 1.82m (12'1" x 5'11") - Upvc double glazed window to rear elevation. Door back through to kitchen. Matching three piece white bathroom suite comprising high level cistern WC, ceramic hand wash basin with central mixer tap set on vanity storage unit . Semi circular shower enclosure with sliding glass shower door and wall mounted Mira Sport shower. Water resistant cladding to water sensitive areas. Part wood clad walls. Doors open to provide access to the airing cupboard housing the hot water tank. Classic style radiator. Heated towel rail.
Lounge
4.33m x 4.20m (14'2" x 13'9") - Upvc double glazed window to front elevation with exposed wood sill. Continuation of wood effect laminate flooring. Door though to study. Door through to kitchen. Door back through to office. Exposed stone walls. Exposed ceiling beams. Focal fire place housing multi fuel burner with slate hearth and wooden mantle over. Fitted bespoke storage with high level display areas above. Radiator. BT telephone point.
Office
4.28m x 2.49m (14'0" x 8'2" ) - Upvc double glazed stable door to front elevation. Upvc double glazed window to front elevation and Upvc double glazed window to side elevation. Stairs to fourth bedroom with door providing access to under stairs storage void below. Wall mounted electric heater.
Bedroom 3
2.72m x 4.64m (8'11" x 15'2") - Another delightful twin aspect room with Upvc double glazed window to the front and side elevation with obscure glazing. Wood effect laminate flooring. Vaulted ceiling. Light and power with steps leading up to an elevated mezzanine level housing an additional single bed with wooden balustrade providing security. Television aerial point and high level power points.
Kitchen/Breakfast room
5.24m x 3.80m at max (17'2" x 12'5" at max) - Wood frame stable door providing access to the rear access/utility. Upvc double glazed window to rear elevation. Double doors through to dining room, door through to ground floor shower room. Matching wall and base kitchen units. Tiled flooring with matching work surfaces to the rear and composite roll top work surfaces with ceramic hand wash basin. Classic style central mixer tap and filtered water tap. Four ring LPG Gas hob with fitted extractor hood above and electric oven below. Exposed ceiling beams. Central kitchen island with doubles as a breakfast bar. Twin doors open to provide access to the properties oil central heating boiler. Radiator.
Dining Room
3.78m x 3.35m (12'4" x 10'11") - A twin aspect room with Upvc double glazed window to rear elevation and two Upvc double glazed windows to side elevation with semi circular tops fitted with window shutters. Continuation of tiled flooring matching the kitchen. Radiator. Twin doors to corner cupboard.
Rear porch/Utility Room
3.27m x 1.55m at max (10'8" x 5'1" at max) - New wood frame double glazed door to rear elevation and further wood frame double glazed windows to the remainder of the left, right and rear elevations. Continuation of tiled flooring. Roll top work surfaces to right and left hand side with the properties washing machine and tumble dryer located to the left. Freezer to the right hand side.
Landing
2.19m x 0.94m (7'2" x 3'1") - Doors off to double bedrooms one, two and family bathroom. Loft access hatch.
Bedroom 1
5.48m x 4.22m at max (17'11" x 13'10" at max) - Two Upvc double glazed windows with deep sills and window seats to front elevation. Two radiators. Bespoke fitted Oak wardrobes. Twin doors open to provide access to the over stairs storage void offering additional shelved storage facilities.
Bedroom 2
4.19m x 2.94m at max (13'8" x 9'7" at max) - Upvc double glazed window to front elevation with deep sill complete with window seat. Fitted bedroom furniture incorporating twin wardrobes with further high level storage above and fitted overhead lights. Radiator.
Bathroom
4.75m x 2.22m at max (15'7" x 7'3" at max) - (Restricted head height)
Upvc double glazed window to side elevation. Matching three piece white classic bathroom suite comprising low level flush WC, ceramic hand wash basin and free standing, claw foot bath with central mixer tap and fitted shower attachment. Tiled flooring. Tiled walls. To the far side of the room is fitted storage facilities with eaves storage directly opposite the access door upon entering the room. Classic style radiator with heated towel rail attachments
Outside
To the front a large chipped driveway provides off road parking for numerous vehicles with twin wooden gates opening to provide access to an area of hardstanding tarmac. The front garden is predominantly laid to parking with areas of lawn to the right and left hand corners, which are well stocked with evergreen planting and shrubbery. To the right hand side of the property, a large gate opens to provide access to the rear which is mirrored on the left hand side with additional twin gates opening to provide access to the rear garden.
Rear Garden: - Either accessed via the right hand side of the property is the low maintenance rear garden predominantly laid to paved patio slabs set over a number of levels. The rear garden offers many established plants and shrubs with a wooden summer house in the far right hand corner with additional wooden storage shed to the left hand side. To the left of the property is an additional wooden storage shed. Opposite is an enclosed area with a wooden gate providing access, this area provides access to the properties oil tank and private drainage - note this only serves this property. Outdoor tap located to the rear. This generous plot is likely to greatly appeal to keen gardeners and catches a great deal of sun throughout the day.
Important Information
- This is a Freehold property.
Property Ref: 13667401_28298241
Similar Properties
Duporth Road, St Austell, PL25
3 Bedroom Character Property | Guide Price £420,000
This charming and deceptively spacious three-bedroom end-terrace cottage is perfectly situated just moments from the his...
Mountstephen Close, St Austell, PL25
4 Bedroom Bungalow | Guide Price £420,000
For sale—a rare opportunity to own a detached 3/4-bedroom bungalow that perfectly balances individuality, convenience, a...
The Square, Pentewan, St Austell, PL26
5 Bedroom Character Property | Guide Price £420,000
For sale with no chain, this is a rare opportunity to acquire a substantial end-terrace building, located in the heart o...
5 Bedroom Detached House | £475,000
For Sale a spacious & versatile 4/5 Bedroom Detached Home in St Austell. Discover this exceptional detached home, offer...
4 Bedroom Character Property | £495,000
Treverbyn Manor House is a delightful traditional detached cottage enjoying a large mature garden located in a charming...
Trewoon, St. Austell, St. Austell
4 Bedroom Detached House | Guide Price £525,000
For sale a small select group of three properties under construction forming a very quiet cul de sac developement away f...

Liddicoat & Company (St Austell)
6 Vicarage Road, St Austell, Cornwall, PL25 5PL
How much is your home worth?
Use our short form to request a valuation of your property.
Request a Valuation
