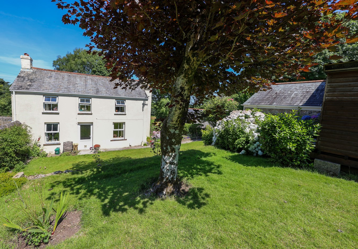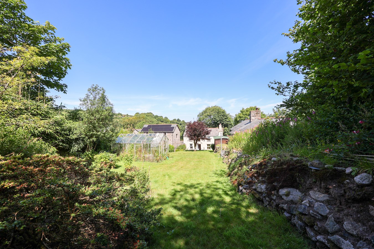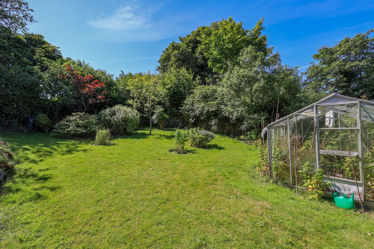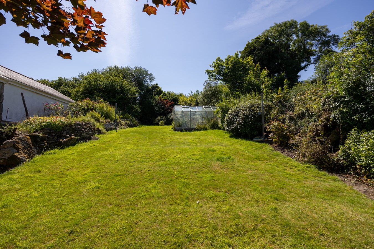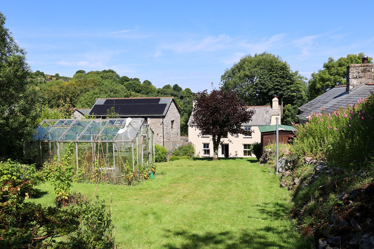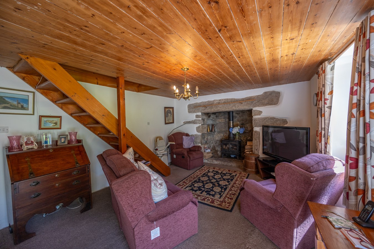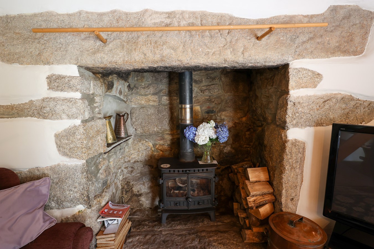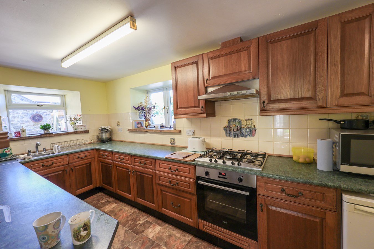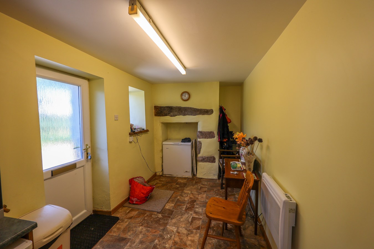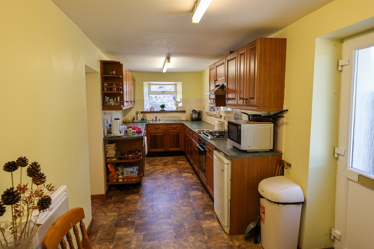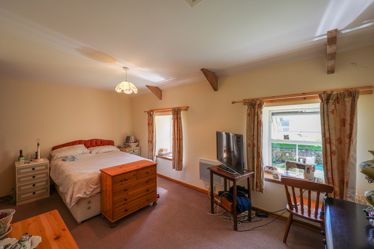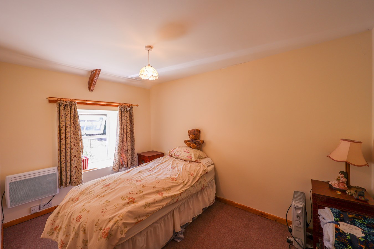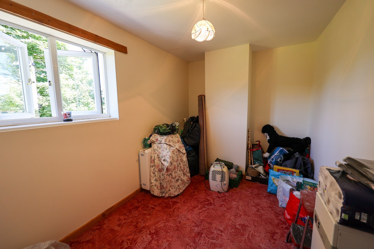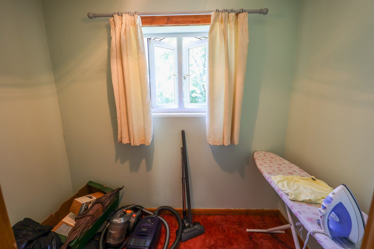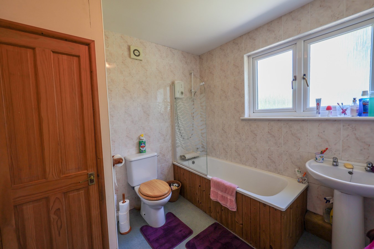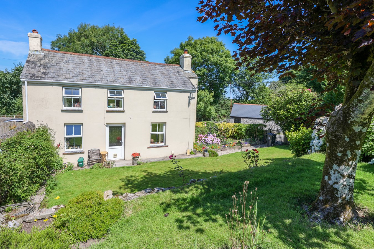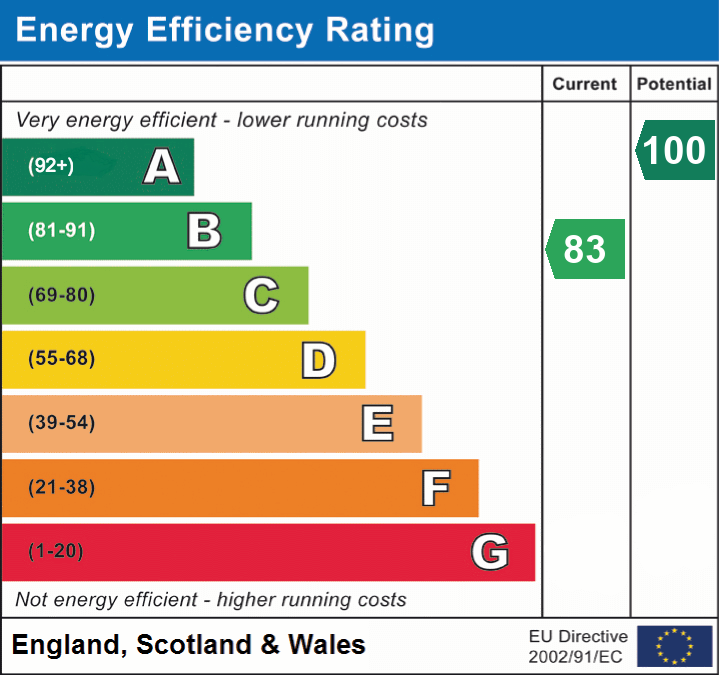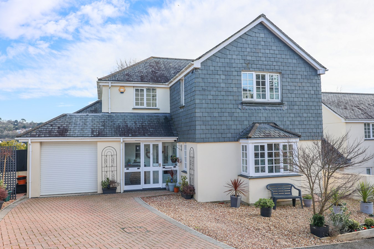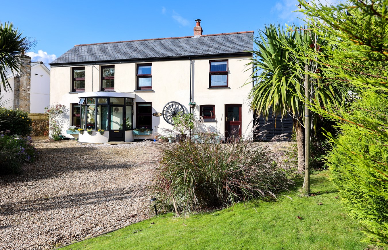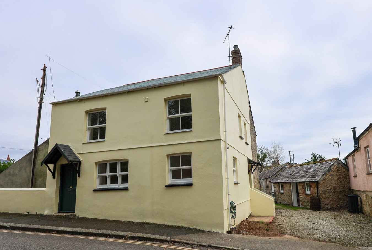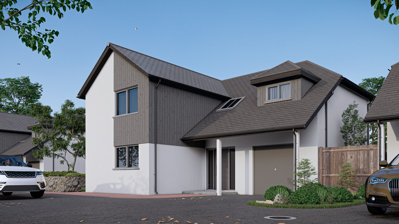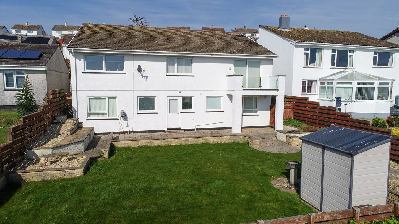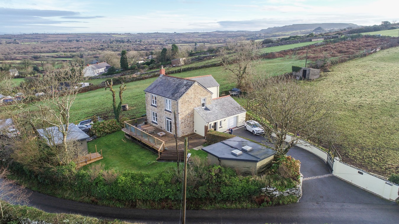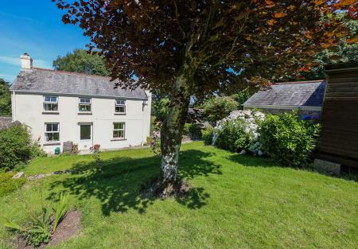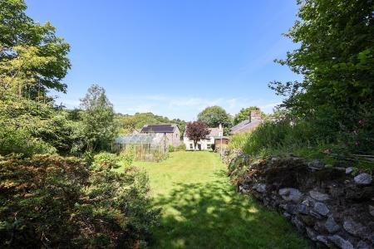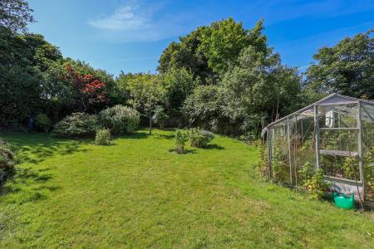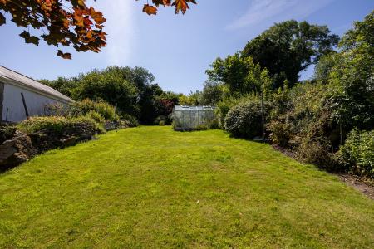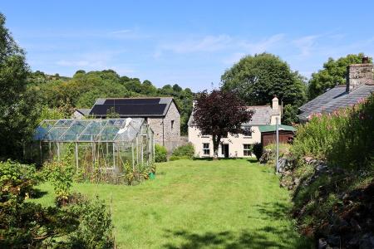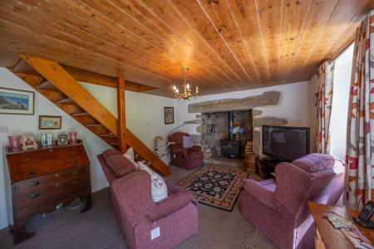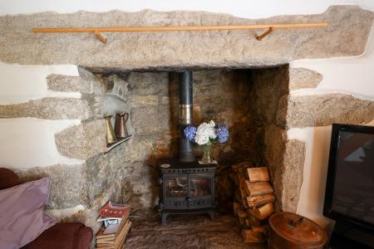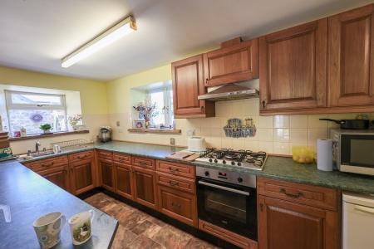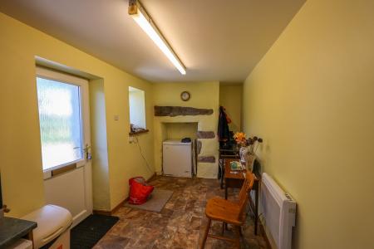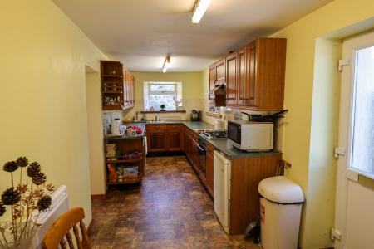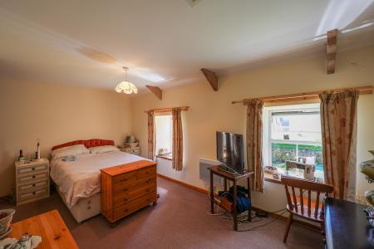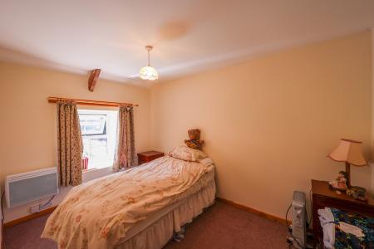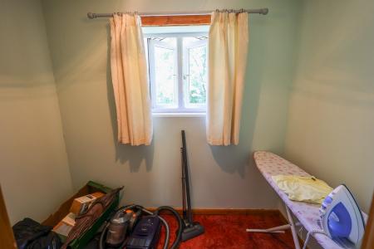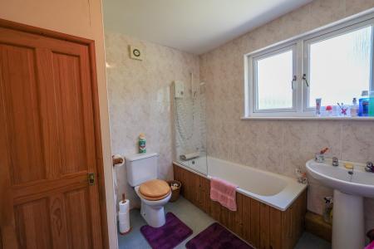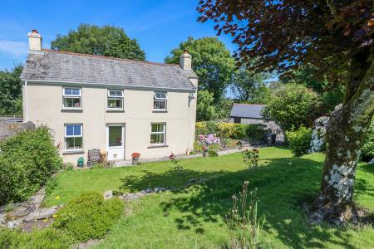4 Bedroom Character Property for sale in St Austell
Treverbyn Manor House is a delightful traditional detached cottage enjoying a large mature garden located in a charming rural location yet surprisingly convenient to nearby villages and towns for St Austell and Bodmin. The property is part of a small cluster of properties which comprises of the farm house and surrounding buildings which have now been converted. The accommodation comprises of large lounge, separate dining room, kitchen/breakfast room, three bedrooms, box room and main bathroom. Outside hard standing area for parking , car port, stone outbuilding, a separate stone work shop and a lovely large garden to the rear.
Lounge16' 3" x 12' 8" (4.95m x 3.86m) With half glazed UPVC door, electric radiator, open tread stairs to the first floor, sach effect UPVCwindow to the front, very impressive granite open fireplace with wood burner inset, half glazed door to the kitchen.
Dining Room
9' 3" x 12' 6" (2.82m x 3.81m) with sach effect UPVC window to the front, electric radiator, attractive Victorian stlye fireplace with marble hearth and wooden mantel with wood burner inset.
Kitchen/breakfast Room
24' 6" x 7' 3" (7.47m x 2.21m) with recess for freezer, two windows to the rear, half glazed door to the rear, space and plumbing for washing machine, space for fridge, window to the side, stripe light, the kitchen area is fitted with a good range of wood fronted units.
Landing
With rooms leading of
Bedroom 1
16' 8" x 9' 3" (5.08m x 2.82m) recessed wardrobe area, two sach effect windows to the front, roof access, electric radiator.
Bedroom 2
12' 3" x 8' 3" (3.73m x 2.51m) Window to the front, panel radiator.
Bedroom 3
11' 6" x 7' 10" (3.51m x 2.39m) Window to the rear, electric radiator.
Bedroom 4
8' 3" x 5' 0" (2.51m x 1.52m) Window to the rear, panel radiator.
Bathroom
8' 0" x 7' 9" (2.44m x 2.36m) Fitted with a white suite with electric shower over the bath, low level W.C. wash hand basin, extractor fan, airing cupboard with hot water tank.
Car Port
23' 3" x 11' 0" (7.09m x 3.35m)
Log store
Unable to measure.
Work shop
18' 3" x 12' 0" (5.56m x 3.66m) A stone building situated on the other side of the road
Outside
The property enjoys a very large garden which is laid to lawn and is very gently sloping. There are a variety of trees and bushes along its length with a greenhouse
Important Information
- This is a Freehold property.
Property Ref: 13667401_28035881
Similar Properties
5 Bedroom Detached House | £475,000
For Sale a spacious & versatile 4/5 Bedroom Detached Home in St Austell. Discover this exceptional detached home, offer...
5 Bedroom Detached House | Offers in excess of £435,000
A beautifully presented detached character cottage with plenty of charm offering very versatile 4/5 bedroom accommodatio...
Duporth Road, St Austell, PL25
3 Bedroom Character Property | Guide Price £420,000
This charming and deceptively spacious three-bedroom end-terrace cottage is perfectly situated just moments from the his...
Trewoon, St. Austell, St. Austell
4 Bedroom Detached House | Guide Price £525,000
For sale a small select group of three properties under construction forming a very quiet cul de sac developement away f...
Lavorrick Orchards, Mevagissey, St Austell, PL26
4 Bedroom Detached House | Guide Price £579,950
Presenting an opportunity to acquire this split- level detached family home. Situated within an exclusive small and peac...
Carne, St Dennis, St Austell, PL26
5 Bedroom Character Property | Offers in region of £650,000
Pencarne is a stunning detached four-bedroom home, set within approximately 1.5 acres of land, including an adjoining pa...

Liddicoat & Company (St Austell)
6 Vicarage Road, St Austell, Cornwall, PL25 5PL
How much is your home worth?
Use our short form to request a valuation of your property.
Request a Valuation
