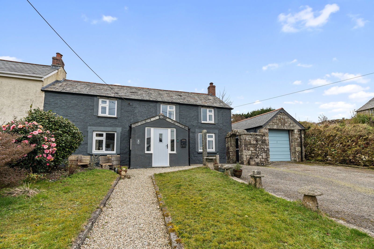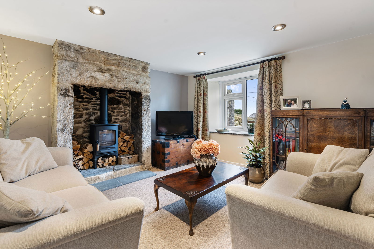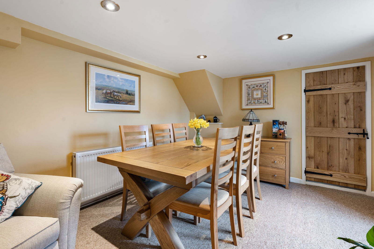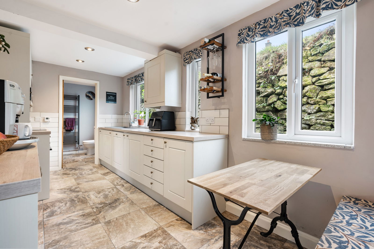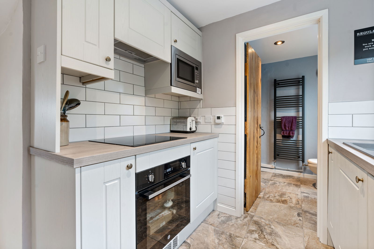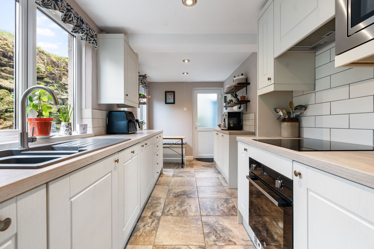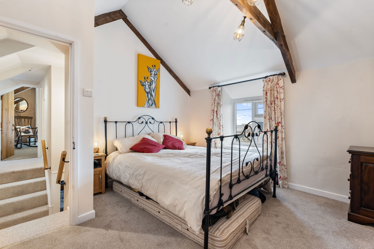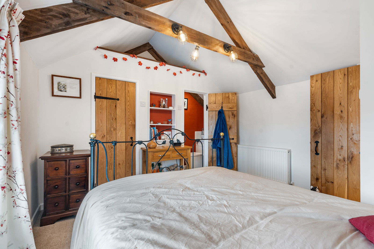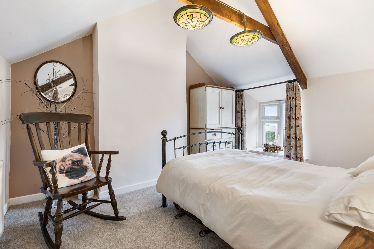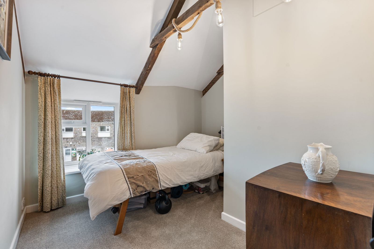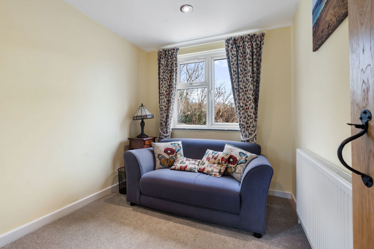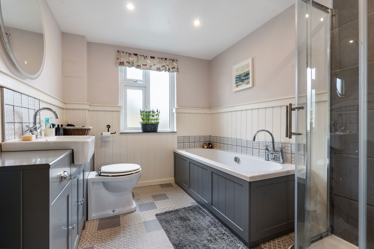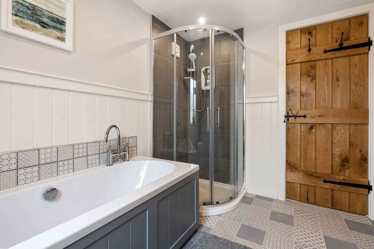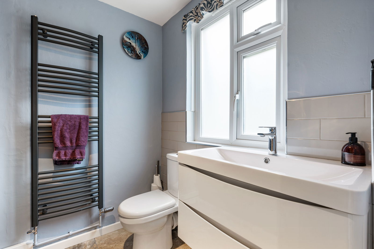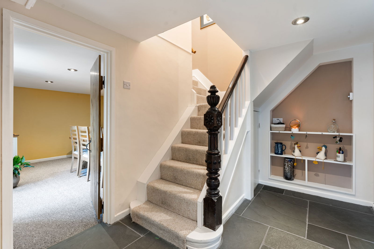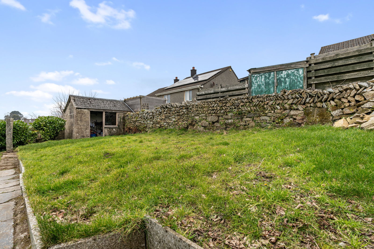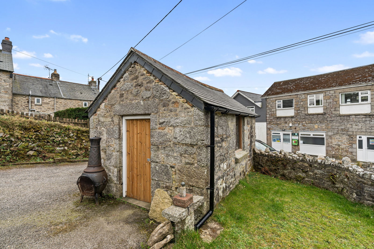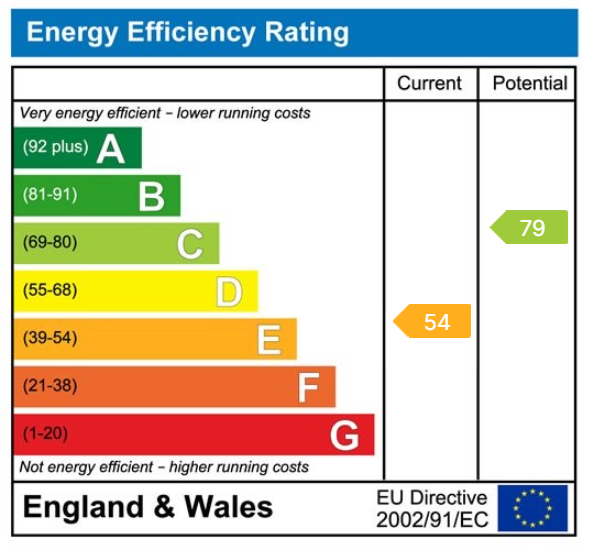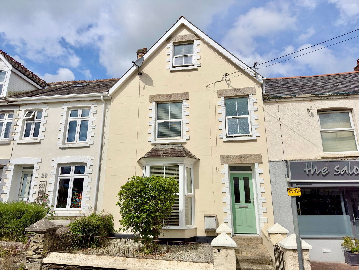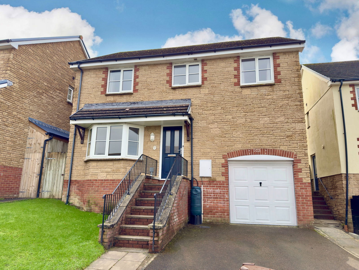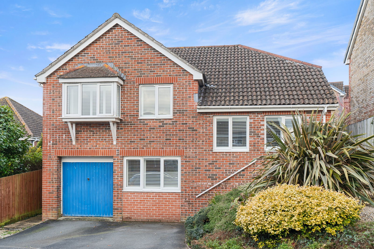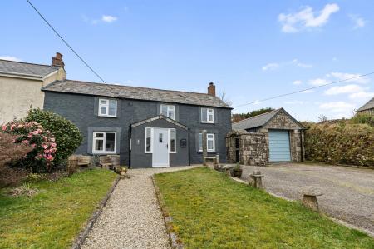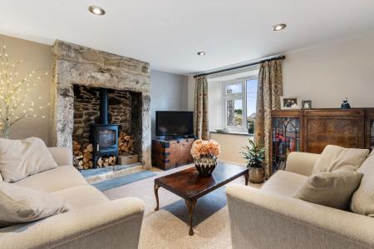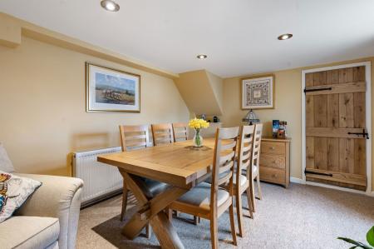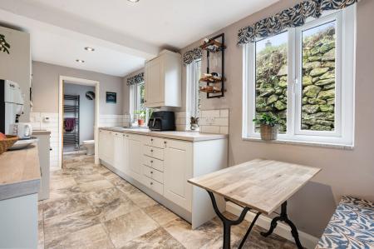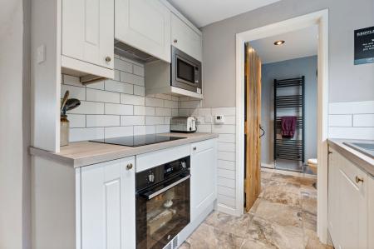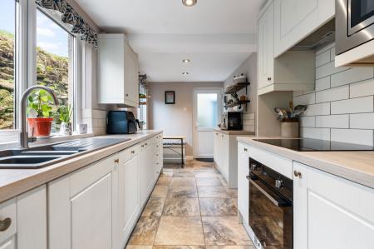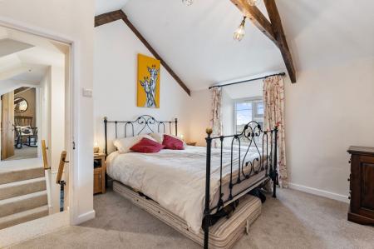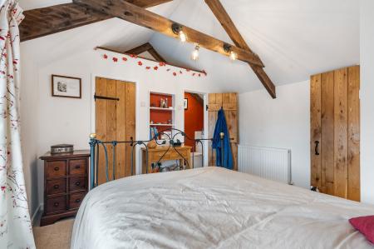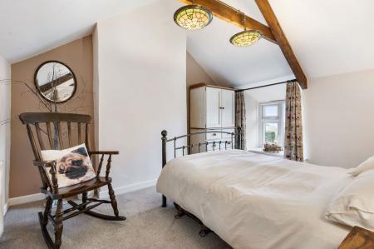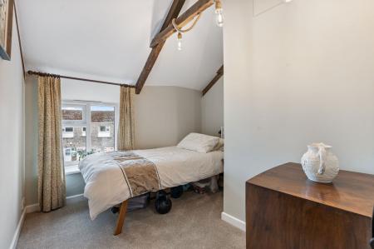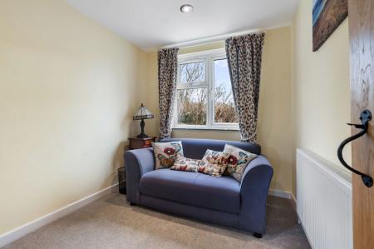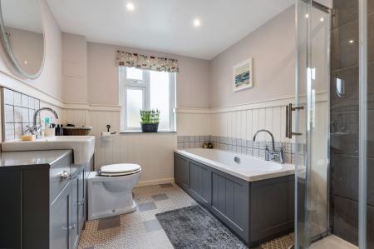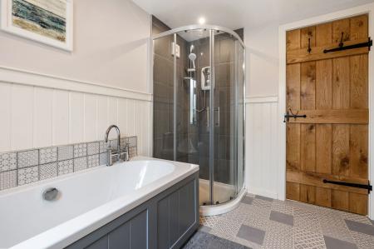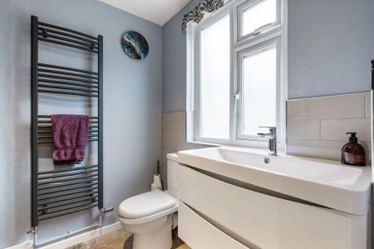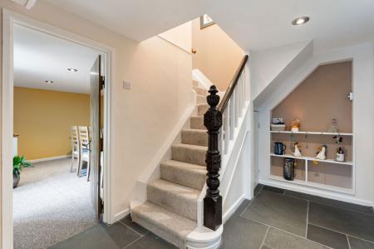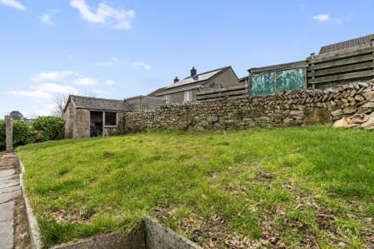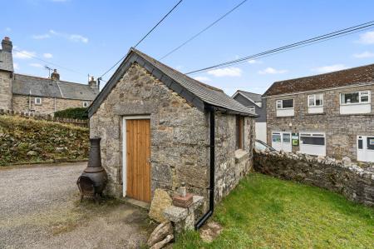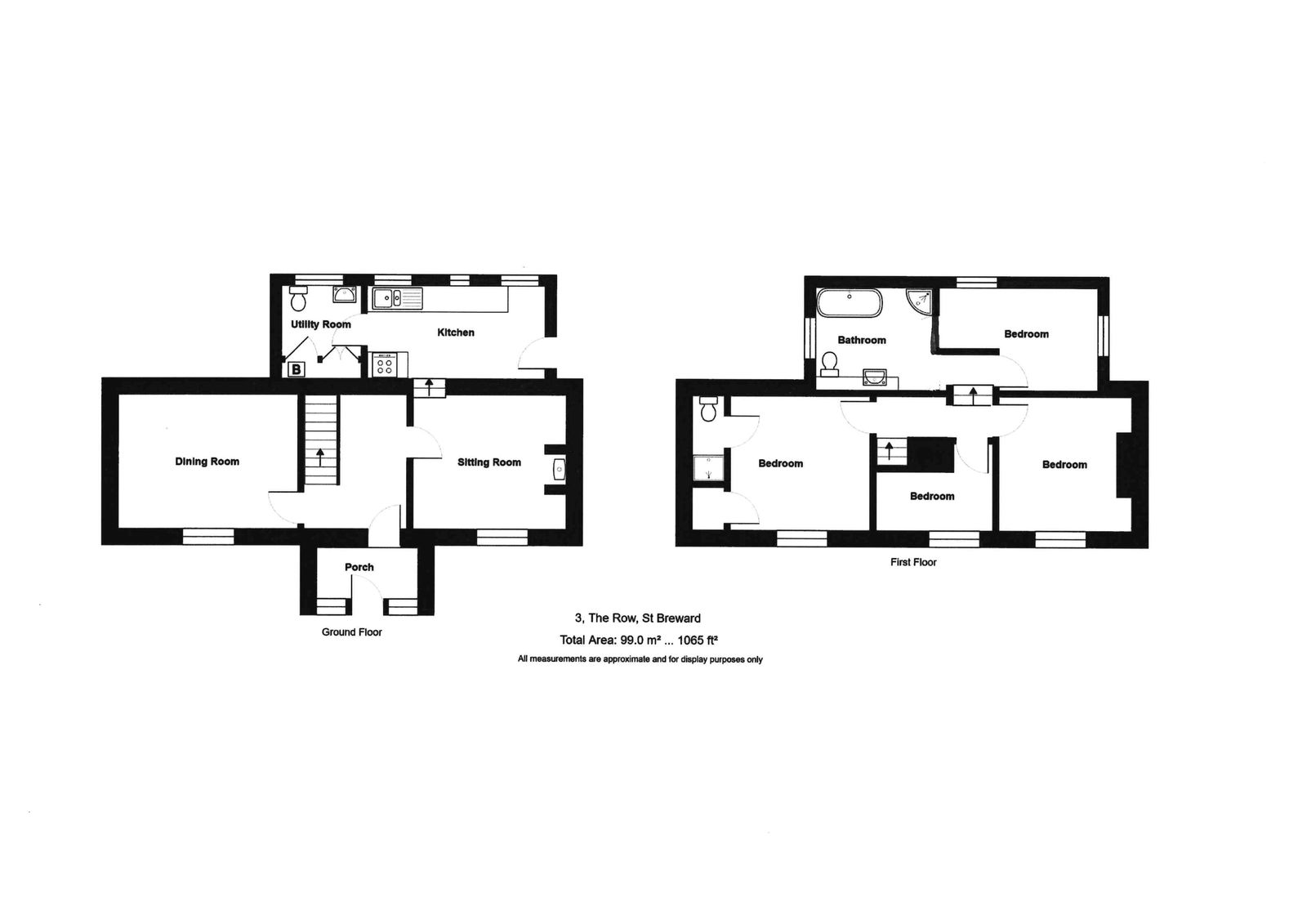- Beautifully Refurbished Character Cottage
- Attractive Vaulted First Floor Ceilings
- Recently Replaced Roof
- Oil Fired Central Heating
- Modern Fitted Kitchen With Built In Appliances
- Utility Room
- Double Glazed Windows * Hand Made Oak Doors
- Garage Plus Ample Parking * Detached Outhouse
- Easy Walk To Village Community Shop
- Pleasant Garden * Woodburning Stove
4 Bedroom Semi-Detached House for sale in St Breward
A rare opportunity to purchase a beautifully refurbished 4 bedroom character cottage in the heart of this popular moorland village. Freehold. Council Tax Band C. EPC rating E.
3 The Row is a beautifully presented recently refurbished character cottage situated in the centre of this popular North Cornwall Village opposite the former Methodist Chapel. The current vendors have undertaken a massive amount of work with the property now boasting the best of both worlds in terms of character features and modern conveniences. The main roof has been completely re-laid as has the garage roof and a new central heating system has been installed. The property is well insulated and has a new fitted kitchen with built in appliances, woodburning stove, hand made internal doors throughout and the installation of an en-suite facility to the main bedroom. On the first floor there are beautiful vaulted ceilings as can be seen on the photographs and video tour and this cottage simply must be viewed to be fully appreciated. Externally there is plenty of parking together with detached garage/workshop, another traditional outbuilding plus pleasant garden to the front and rear of the cottage. Within the garden the cottage has so many lovely natural features including plenty of local granite and slate.
St Breward is a popular moorland village with excellent local community and now has its own community shop and popular public house with weekly mobile post office service.
The accommodation comprises with all measurements being approximate:-
Composite Double Glazed Entrance Door
With matching side panel and granite sills to
Entrance Porch - 2.38 x 1.18 m
Fitted shoe rack with seating over and hand made oak door to
Entrance Hall
Attractive slate flooring. Radiator. Understairs storage cupboard. Feature newel post.
Dining Room - 3.15 m x 4.15 m
Window to front with polished granite window sill. Radiator.
Lounge - 3.6 m x 3.6 m
Polished granite window sill. Feature fireplace with slate hearth, large granite over lintel and woodburning stove. Through to
Fitted Kitchen - 4.64 m x 2.18 m
A light dual aspect room. Fully fitted modern kitchen comprising one and a half bowl single drainer sink with mixer tap over, tiled flooring, fitted worktops with tiled surrounds, good range of built in base and wall cupboards including drawers, underplinth radiator, integral fitted fan oven, induction hob, microwave, dishwasher, fridge, wall shelving and part glazed UPVC door to rear.
Utility Room - 1.8 m x 1.44 m
Continuation of tiled flooring. Low level w.c. Wash hand basin with storage drawers below. Heated towel rail. Full height integrated freezer. Double cupboard, one having space and plumbing for washing machine and tumble dryer. Further cupboard housing Worcester oil fired central heating boiler with storage shelving over.
First Floor
Stairwell with split landing.
Bedroom 1 - 3.4 m x 3.5 m
Beautiful room with vaulted ceiling, exposed timber beams, radiator and window to front.
En-Suite Shower Room
Walk in shower enclosure with independent electric shower, concealed cistern w.c., wash hand basin and built in wardrobe.
Bedroom 2 - 3.7 m x 2.7 m min 3.3 m max
Radiator, feature vaulted ceiling with exposed timber beams.
Bedroom 3 - 2.7 m x 1.75 m min 2.75 m max
Again another lovely room with exposed vaulted ceilings, window to front.
Bedroom 4 (rear) - 2.18 m x 2.47 m plus 1.26 x 1.22 m
A lovely light dual aspect room with radiator.
Bath/Shower Room
Fully refitted modern suite comprising panelled bath with attractive tiled surrounds, curved fully glazed shower enclosure with electric shower and concealed cistern w.c. Wash hand basin with tiled splashback and cupboards and drawers. Heated towel rail. Side double glazed window.
Outside
To the front of the property is a tarmac driveway with excellent off street parking and turning area in turn leading to the
Detached Garage - 6.0 m x 2.7 m
With up and over door. Light and power connected. Work bench to rear. Side double glazed window and UVPC door to garden.
Front Garden
Laid to lawn with chipping path, seating areas, granite features, part slate flagstone and attractive granite archway and path leading to the rear garden. Also at the front is an
Attractive Outbuilding - 4.35 m x 2.24 m approx.
With side window, light and power connected.
To the side of the cottage is a slate flagstone path leading to the rear of the cottage with concrete path, further storage area and oil storage tank. Granite steps then lead to the pleasant rear garden with pathway leading to the outhouse/garden store and otherwise laid to lawn.
Services
Mains water, drainage and electricity are connected to the property.
What3Words: ///riches.renew.boards
For further information please contact our Wadebridge office.
Important Information
- This is a Freehold property.
- This Council Tax band for this property is: C
Property Ref: 193_942396
Similar Properties
2 Bedroom Apartment | £450,000
A fantastic opportunity to purchase this very spacious 105 sq m 2 double bedroom ground floor apartment with garage in a...
3 Bedroom Barn Conversion | Guide Price £450,000
A 3 bedroom detached barn conversion together with generous gardens of approximately 0.5 acre forming part of a small cl...
Trevanion Road, Wadebridge, PL27
5 Bedroom Townhouse | £448,000
A spacious 5 bedroom 2 reception room townhouse with pleasant enclosed rear garden and off street parking situated withi...
Trevilley Lane, St Teath, PL30
3 Bedroom Semi-Detached House | £465,000
A superb recently renovated and extended 3 bedroom 1 en-suite spacious house which simply must be viewed internally to b...
Talmena Avenue, Wadebridge, PL27
4 Bedroom Detached House | £465,000
A fantastic example of a modernised 4 bedroom 1 en-suite detached house with great views, conservatory and enclosed priv...
Treguddock Drive, Wadebridge, PL27
4 Bedroom Detached House | £465,000
A modern 4 double bedroom family home located within this popular development within a short stroll to Egloshayle Playin...

Cole Rayment & White (Wadebridge)
20, Wadebridge, Cornwall, PL27 7DG
How much is your home worth?
Use our short form to request a valuation of your property.
Request a Valuation
