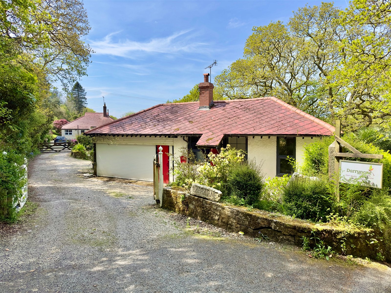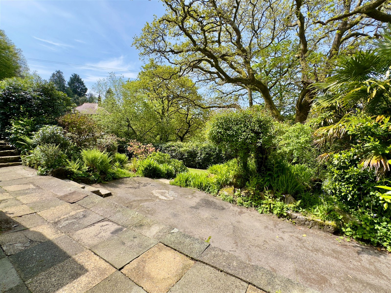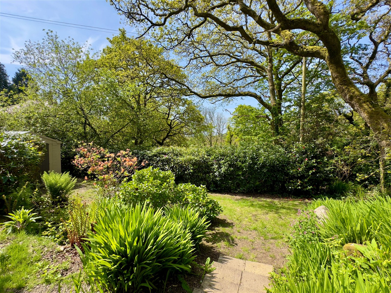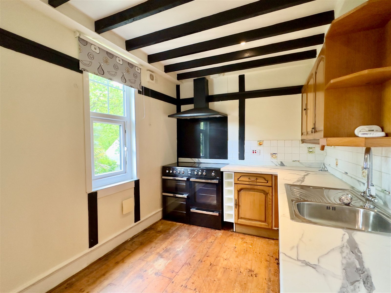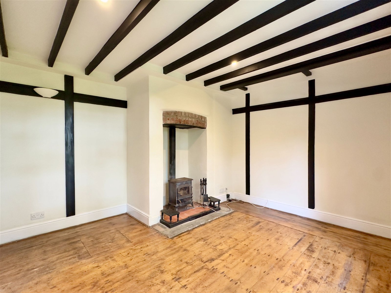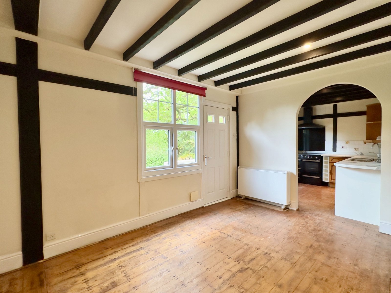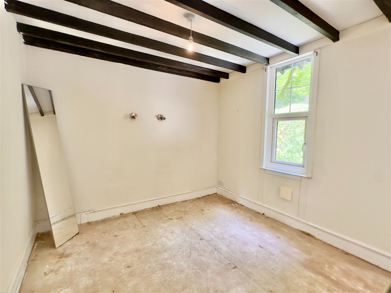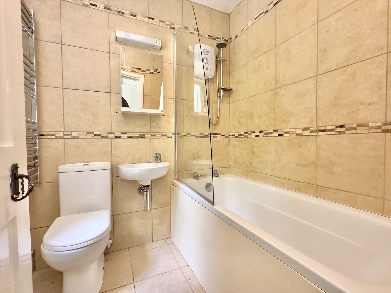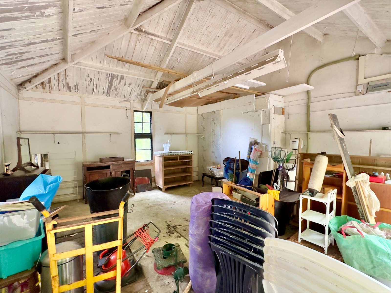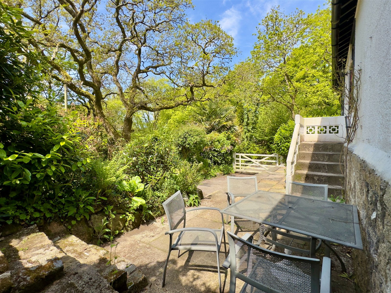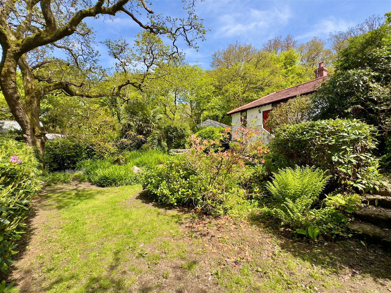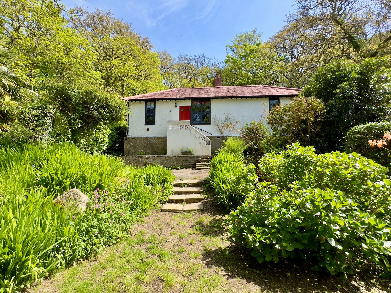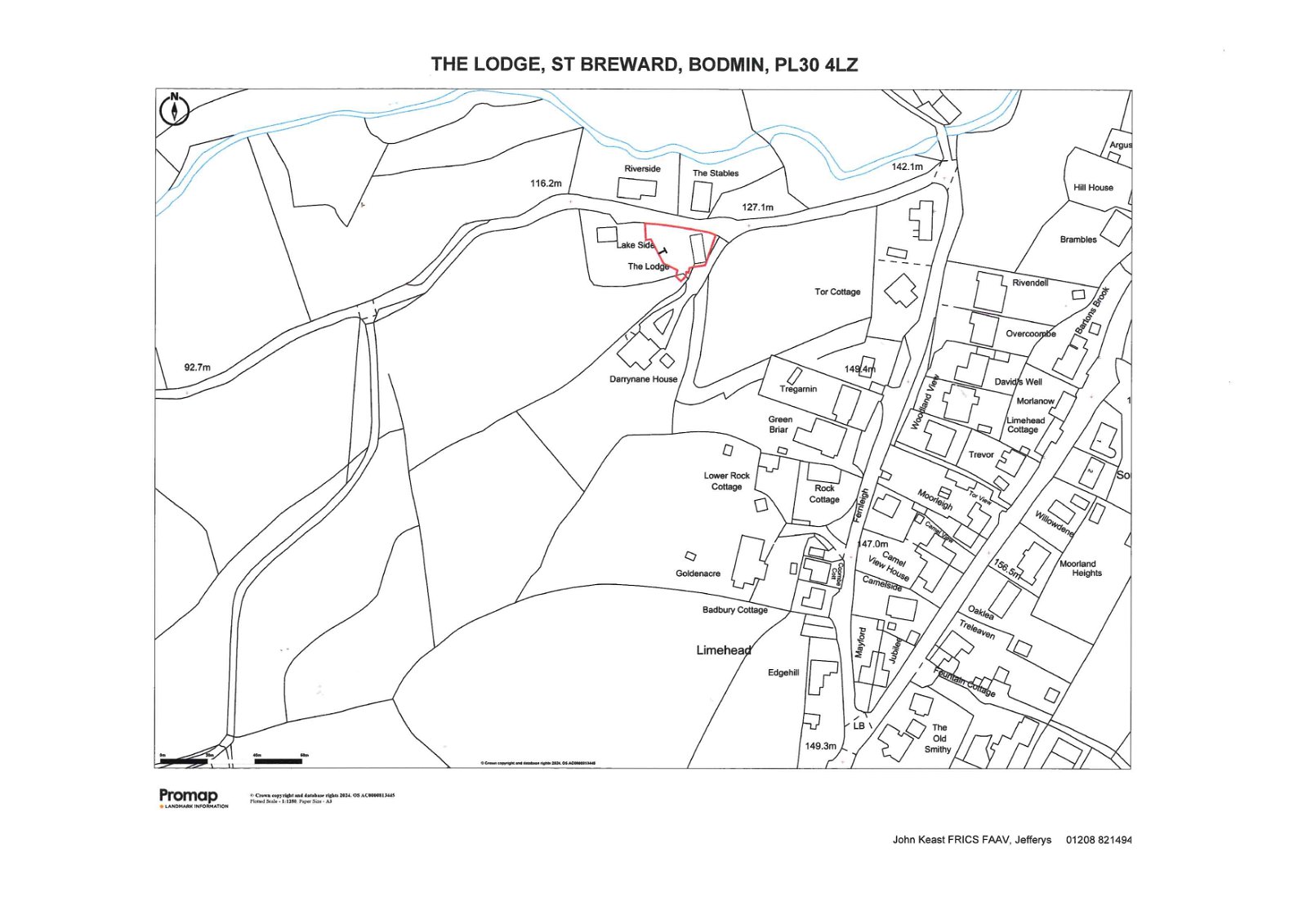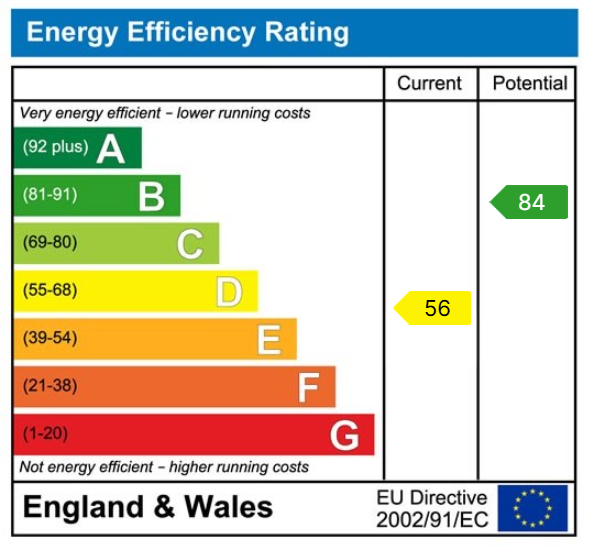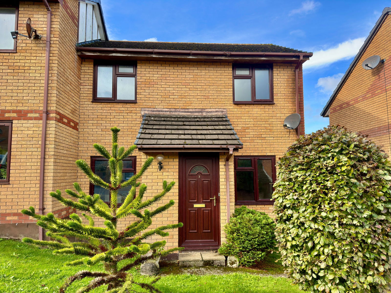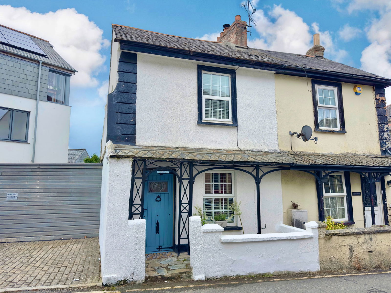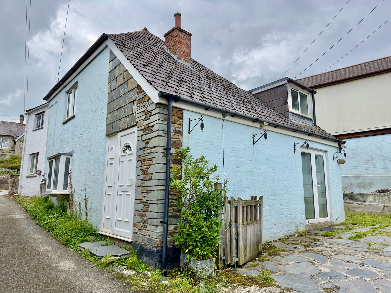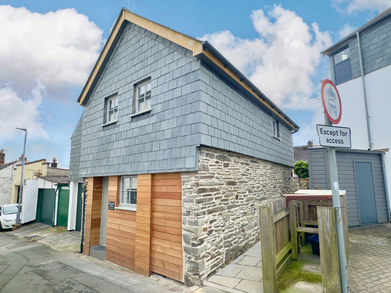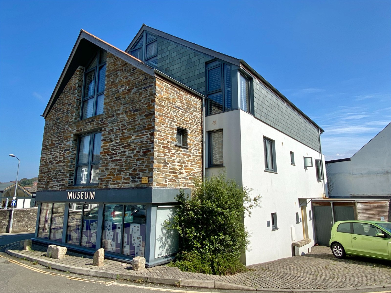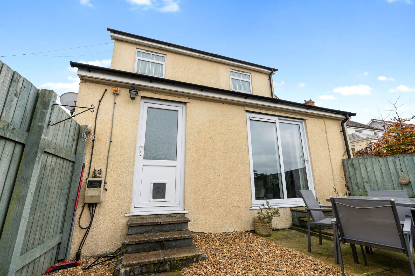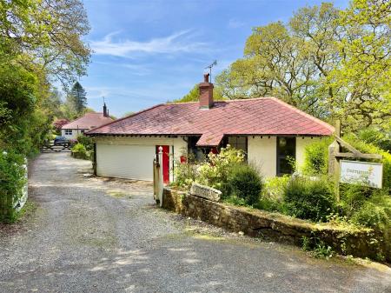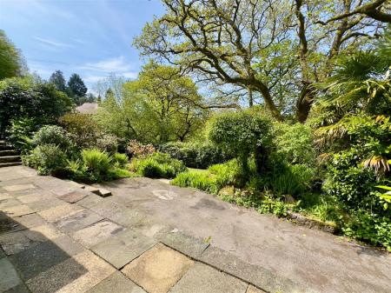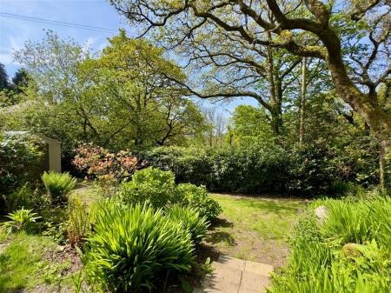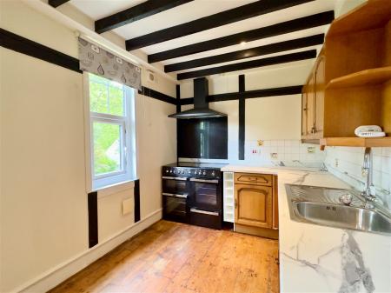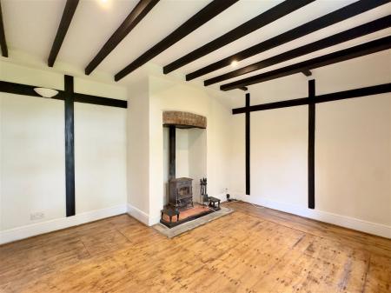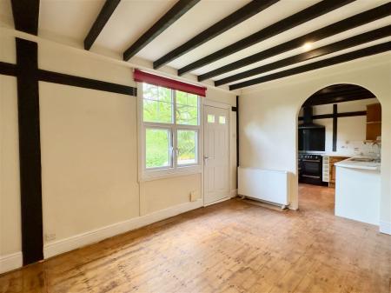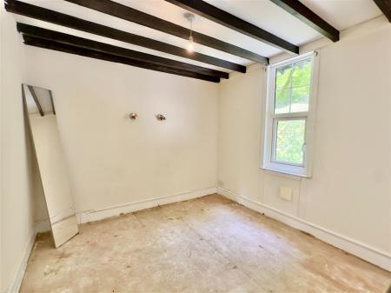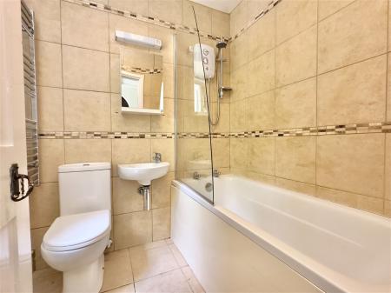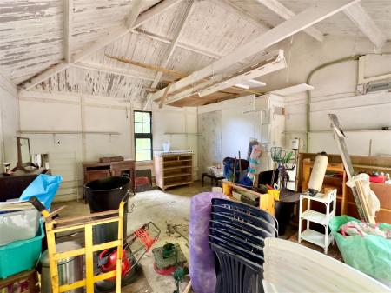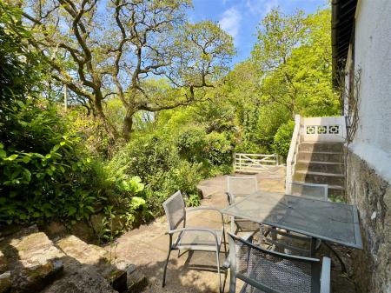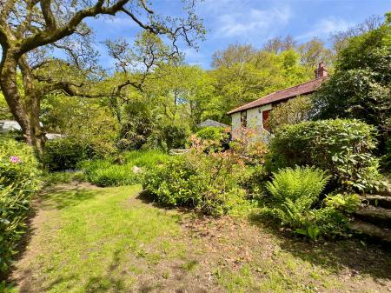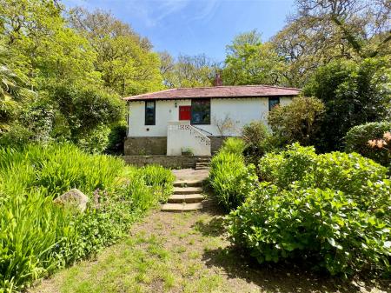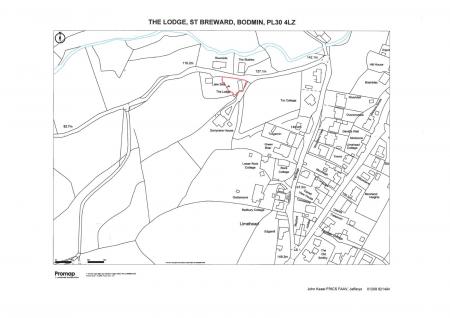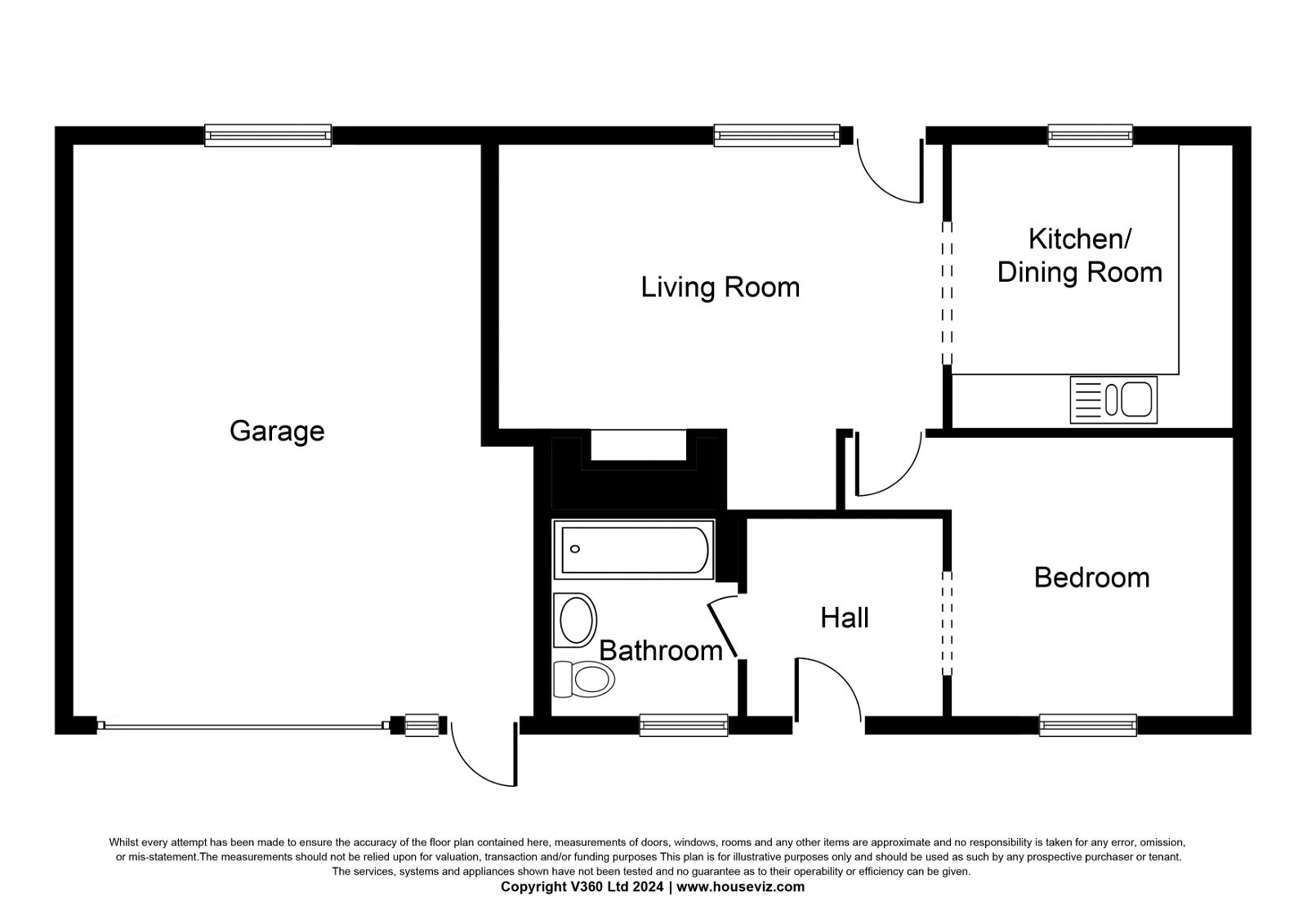- Fantastic Redevelopment Opportunity (Subject to Consent)
- Non Traditional Construction
- UPVC Double Glazed Windows
- Electric Heating
- Of Interest to Cash Buyers Only
- Fantastic Rural Location Yet Close to St Breward Village
- Lovely Views
- Close to Lovely Open Countryside and Walks
1 Bedroom Bungalow for sale in St Breward
A fantastic redevelopment opportunity to purchase this detached single storey property in a delightful rural location with off street parking, large workshop and super mature gardens. Freehold. Council Tax Band A. EPC rating D.
The Lodge is a detached single storey property of non traditional construction with UPVC double glazed windows and electric heating. The property has previously been let as a successful holiday let but is likely to be non-mortgageable in its current guise with most high street lenders but we feel offers an amazing opportunity for those seeking a redevelopment project in this most wonderful location just outside the beautiful village of St Breward. As can be seen on the photographs the property is in reasonable order, has a beautiful garden and is currently arranged as a one bedroom residence however there is a very large integral former double garage (now large workshop/store) with modern electric roller door which could of course be incorporated in the main dwelling depending on the future purchaser's wishes.
The current vendors previously ran the business as a complex from the main house but are now making plans for their retirement and therefore starting the process of disposal of this and the lower unit over the next couple of years. The vendors will allow a replacement dwelling subject to the current ridge height restriction and would allow dormer windows on the garden/driveway side enabling purchasers to create a 2 storey dwelling but would only allow Velux skylights on the rear of the dwelling. As the property is being split off from the main title deeds, the vendors are in the process of putting some stakes in to indicate the new boundaries and we have a copy of the new boundary plan on file which will be available upon a viewing inspection. The vehicular access for The Lodge will be on the lower side (garden side) and there will be no vehicular access from the drive that serves the main house.
Darrynane is situated on the outskirts of St Breward, a beautiful North Cornish moorland village with excellent local community, popular public house, primary school and of course the beautiful and wide expanses of Bodmin Moor close by. Darrynane is set below the village in a beautiful wooded valley and of course the beautiful North Cornish coastline is just a short drive away.
The Accommodation comprises with all measurements being approximate:
From the driveway steps lead from lower patio to
Composite Entrance Door
Into
Lounge/Dining Room - 3.65m max, 2.83m min to chimney breast x 4.3m
Very pleasant room with UPVC double glazed window overlooking the garden and woodland below. Modern night storage heater, woodburning stove with brick arch, open beamed ceiling, stripped timber flooring, arch through to
Kitchen - 3.02m x 2.43m
Single drainer stainless steel sink, mixer tap over, range of built-in base and wall units including drawers, wine rack, roll edged worktops with matching splashback and further tiled splashback, Flavel range style electric cooker with splashback and extractor hood over, continuation of stripped timber flooring, open beamed ceiling, UPVC window to front.
Bedroom - 3.02m x 3.02m
Accessed via a door from the lounge. UPVC double glazed window to rear, electric panel heater.
Rear Hall
Double glazed UPVC window and access to roof space. Timber door to outside and access to the attached former garage.
Bathroom
Fully tiled with panelled bath, shower screen, independent electric shower over bath, wash hand basin, low level W.C., heated towel rail, UPVC double glazed window.
Outside
Adjacent to the dwelling is the
Attached Former Garage - 5.44m wide x 5.5m deep
With side pedestrian door and electric roller shutter door to front. Concrete floor. This room could easily be incorporated into the dwelling subject of course to the purchasers wishes but will not be able to be used as a garage but could easily be a workshop as there will be no vehicular access to this side of the building moving forward. Hot water tank, electric circuit breakers and single glazed timber dual aspect windows with open vaulted ceiling.
At the rear of the dwelling is a triangular section of garden laid to chippings with the boundaries as shown on the plan available to prospective purchasers. From the corner of what is the existing garage is a 1m pathway to allow access and of course maintenance with the main garden situated on the lower side of the dwelling with paved patio area, steps leading down from the rear in turn leading to the driveway with timber gate and parking area.
Pleasant mature gardens as can be seen on the photographs and video tour with mature shrubs and trees, granite rockery and lovely large mature oak tree.
Services
Mains water and electricity are connected to the property. Drainage is to a private septic tank.
For further information please contact our Wadebridge office.
Important information
This is a Freehold property.
This Council Tax band for this property is: A
Property Ref: 193_876193
Similar Properties
Cliff End Park, Wadebridge, PL27
2 Bedroom End of Terrace House | £240,000
A 2 double bedroom home with parking and pleasant rear garden in need of modernisation. Freehold. Council Tax Band B. ...
Park Road, Wadebridge, PL27 7NH
2 Bedroom End of Terrace House | £240,000
A superbly presented 2 bedroom character cottage located in the heart of Wadebridge town centre. Freehold. Council Tax...
Molesworth Street, Wadebridge, PL27
2 Bedroom Cottage | £239,950
A 2 double bedroom character cottage with parking and courtyard garden within a short stroll to Wadebridge town centre. ...
2 Bedroom Cottage | £247,500
A newly renovated little gem of a cottage located in Wadebridge town centre with open plan living, 2 bedrooms and courty...
2 Bedroom Apartment | £249,950
A 2 bedroom ground floor apartment forming part of a smart purpose built development located within an easy stroll of th...
2 Bedroom Terraced House | £250,000
A beautifully presented 2 bedroom individual home enjoying a super non estate location with some fine views towards the...

Cole Rayment & White (Wadebridge)
20, Wadebridge, Cornwall, PL27 7DG
How much is your home worth?
Use our short form to request a valuation of your property.
Request a Valuation
