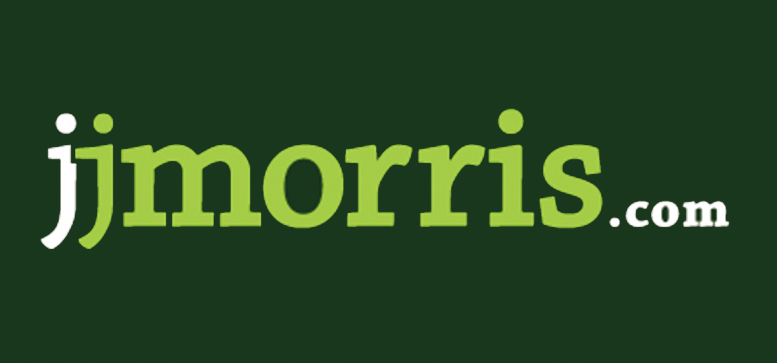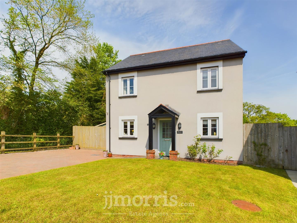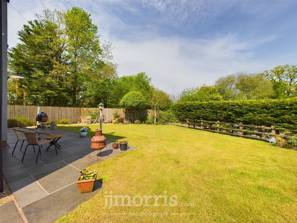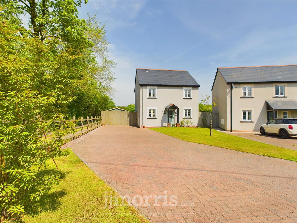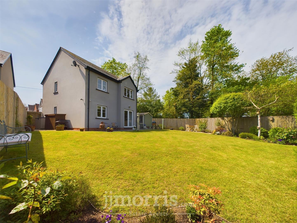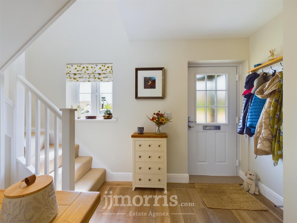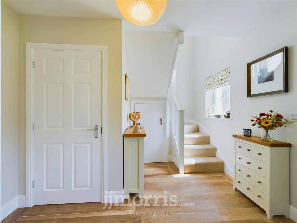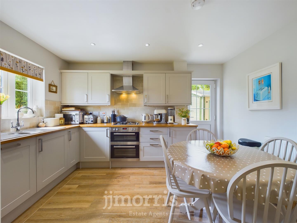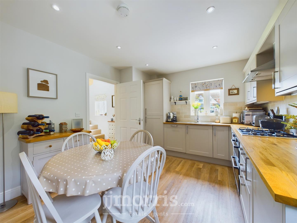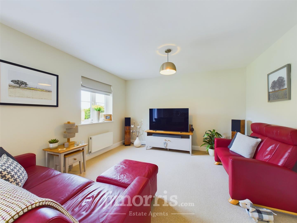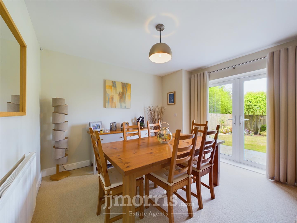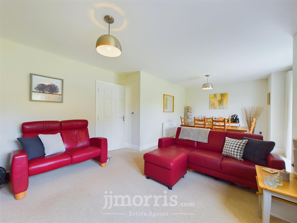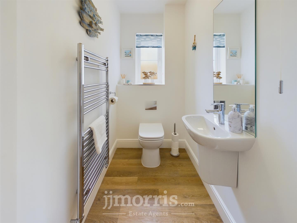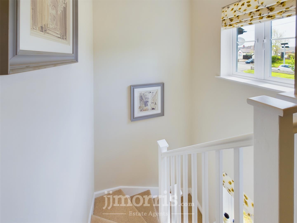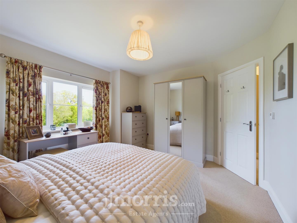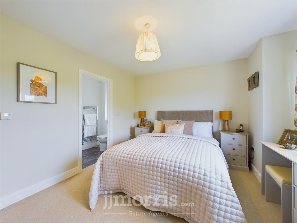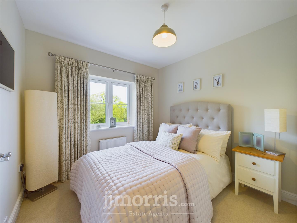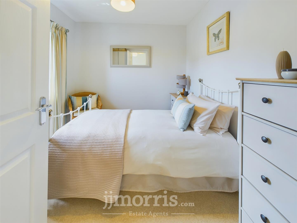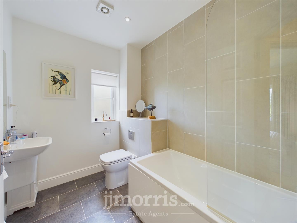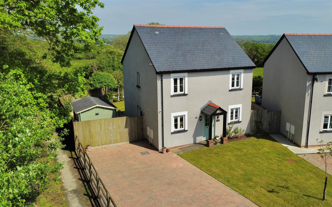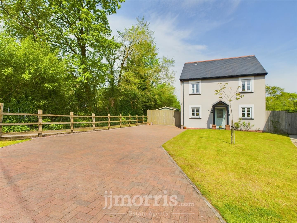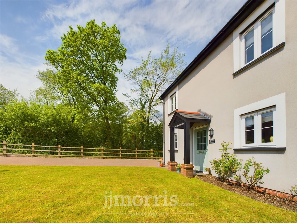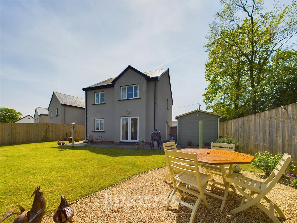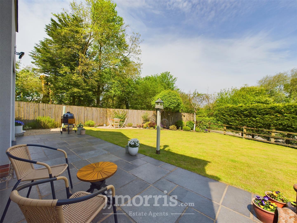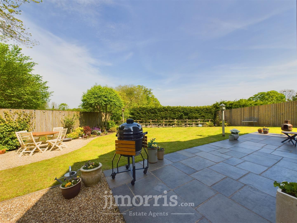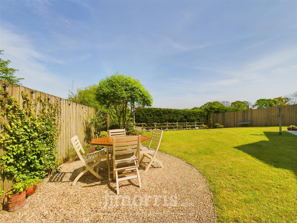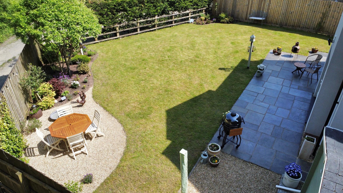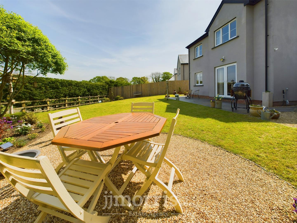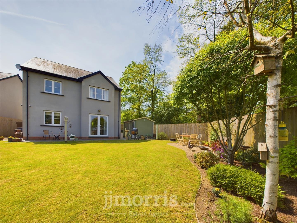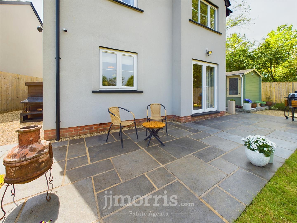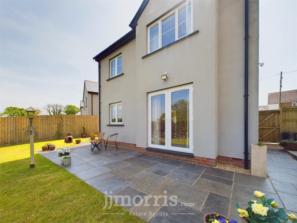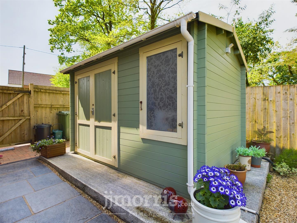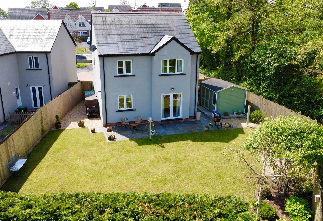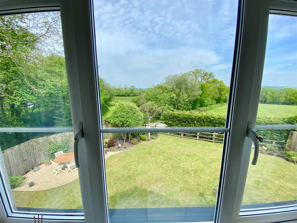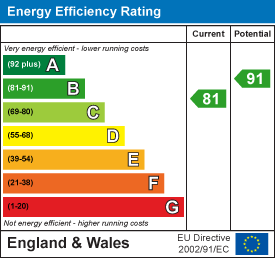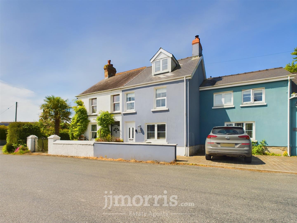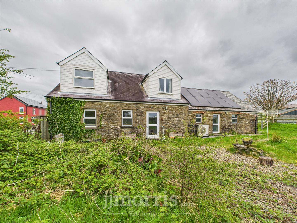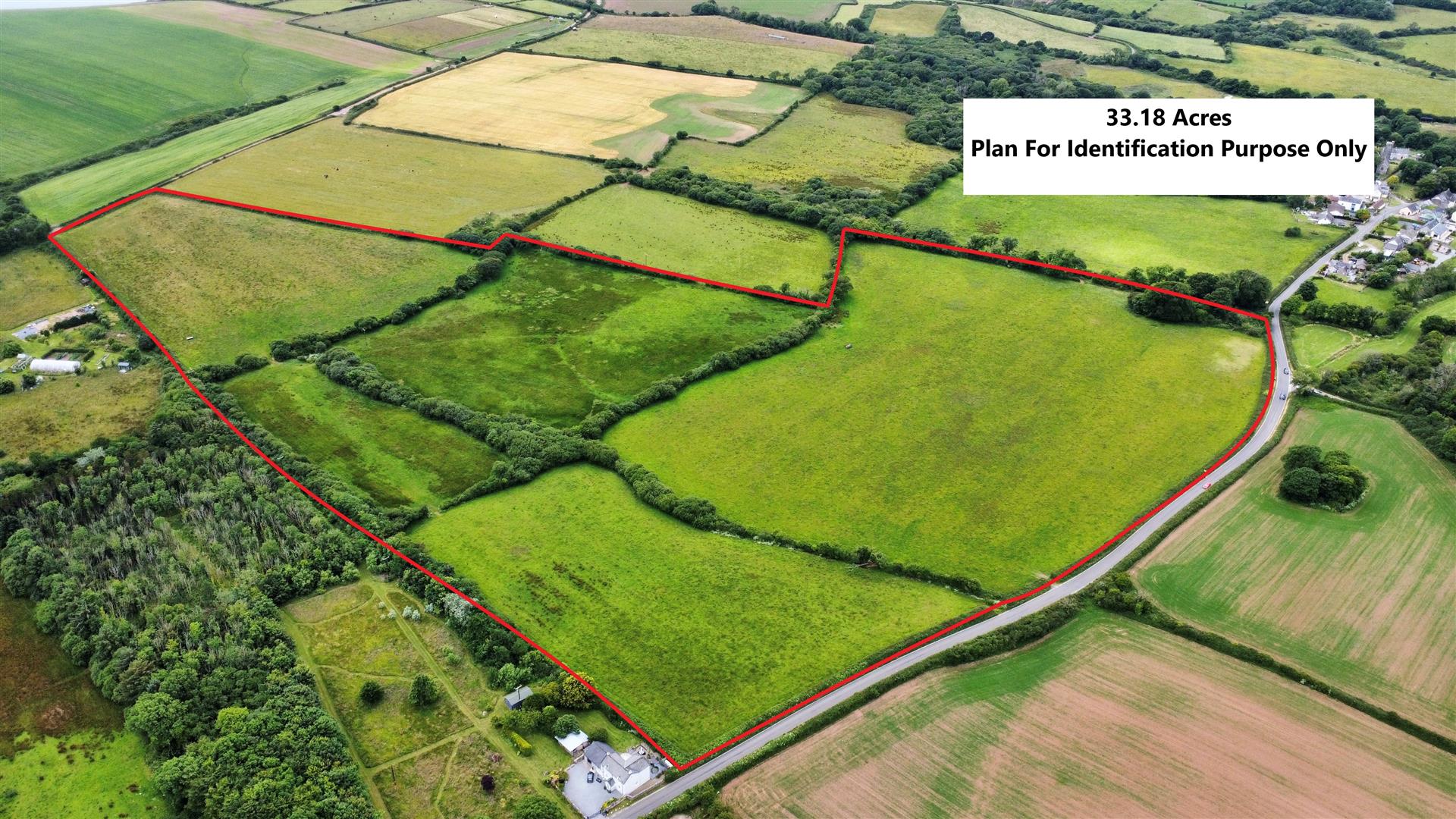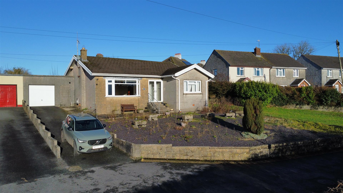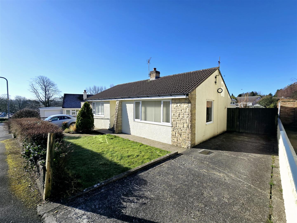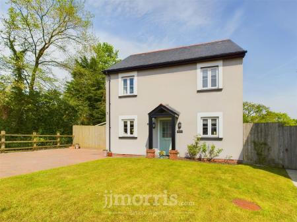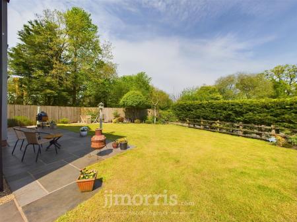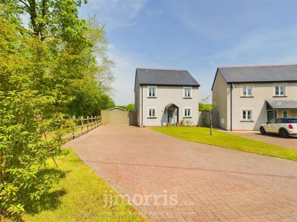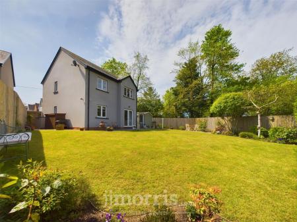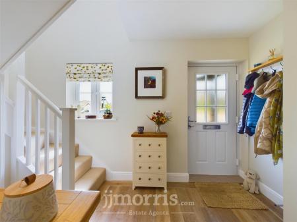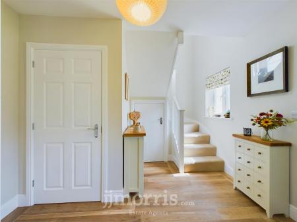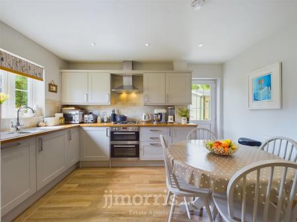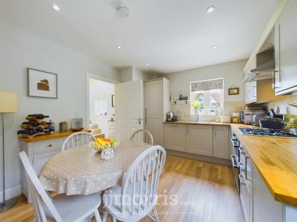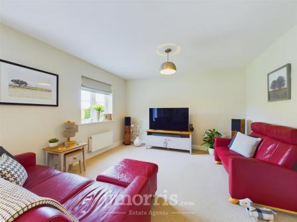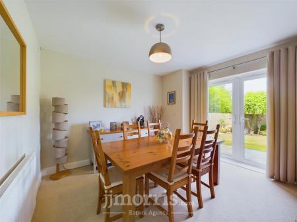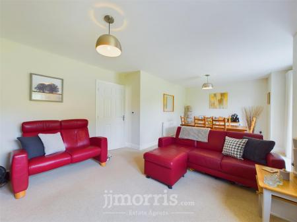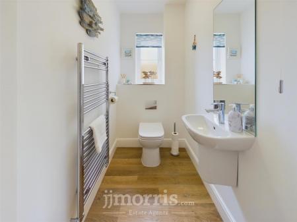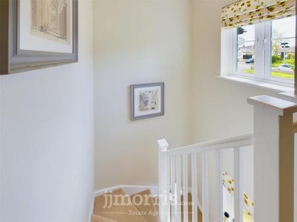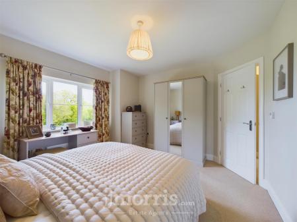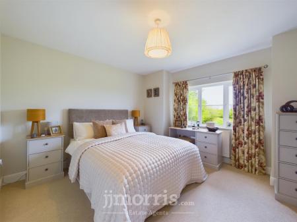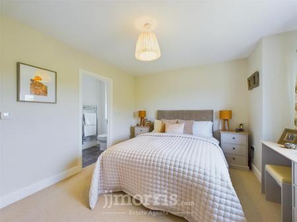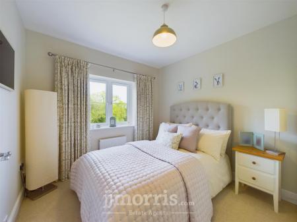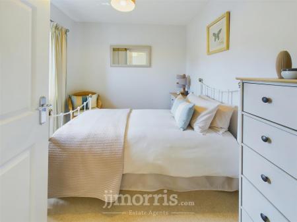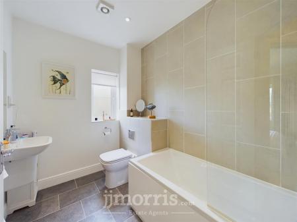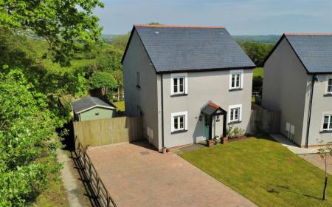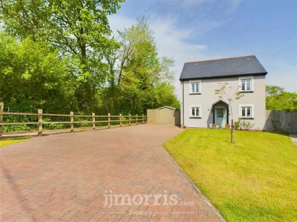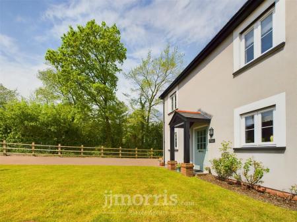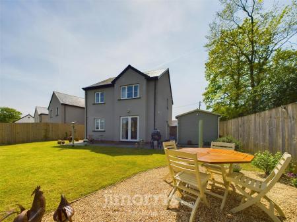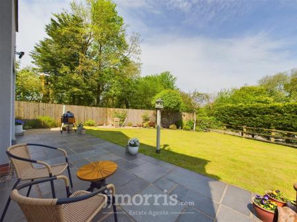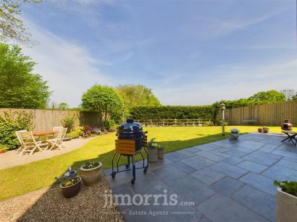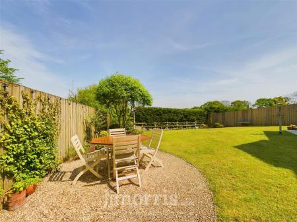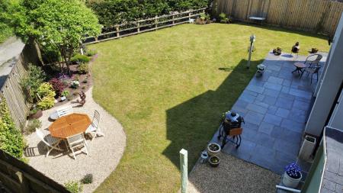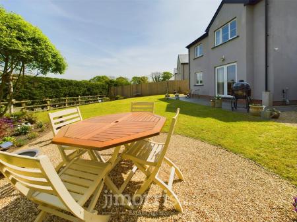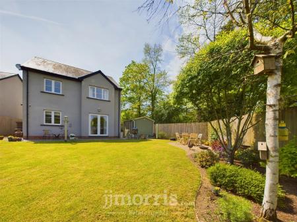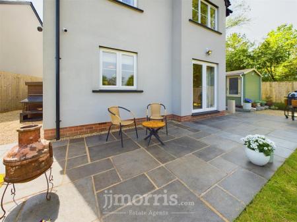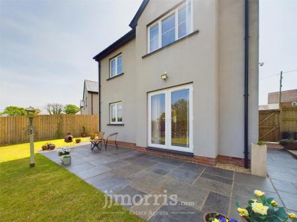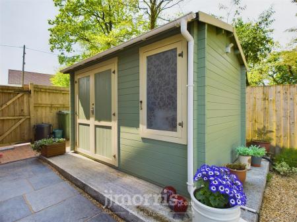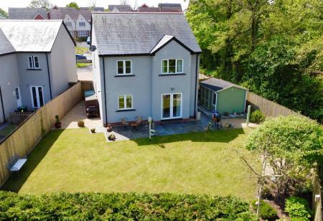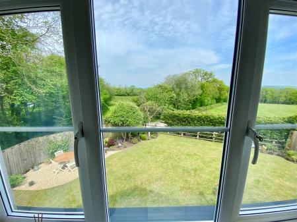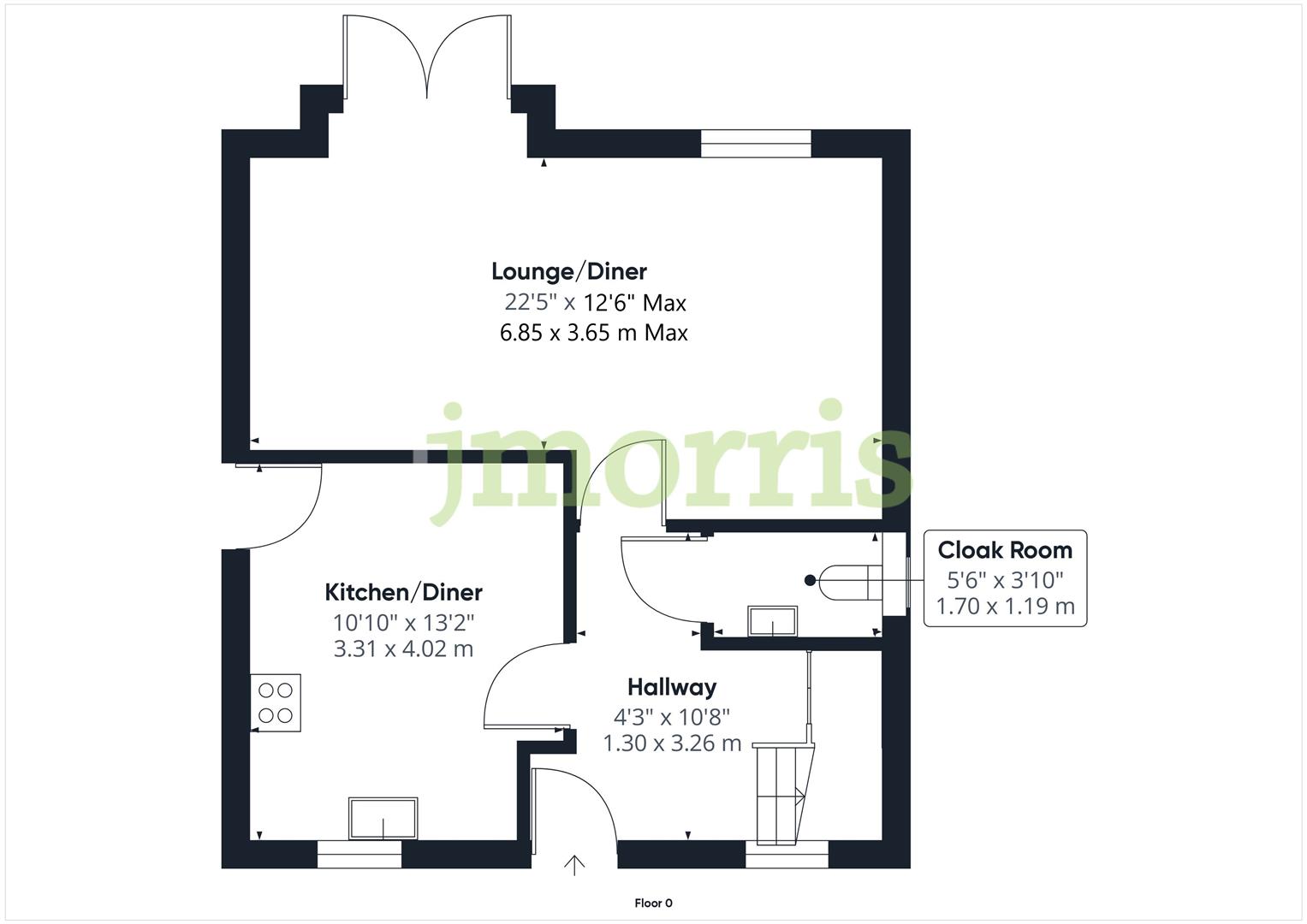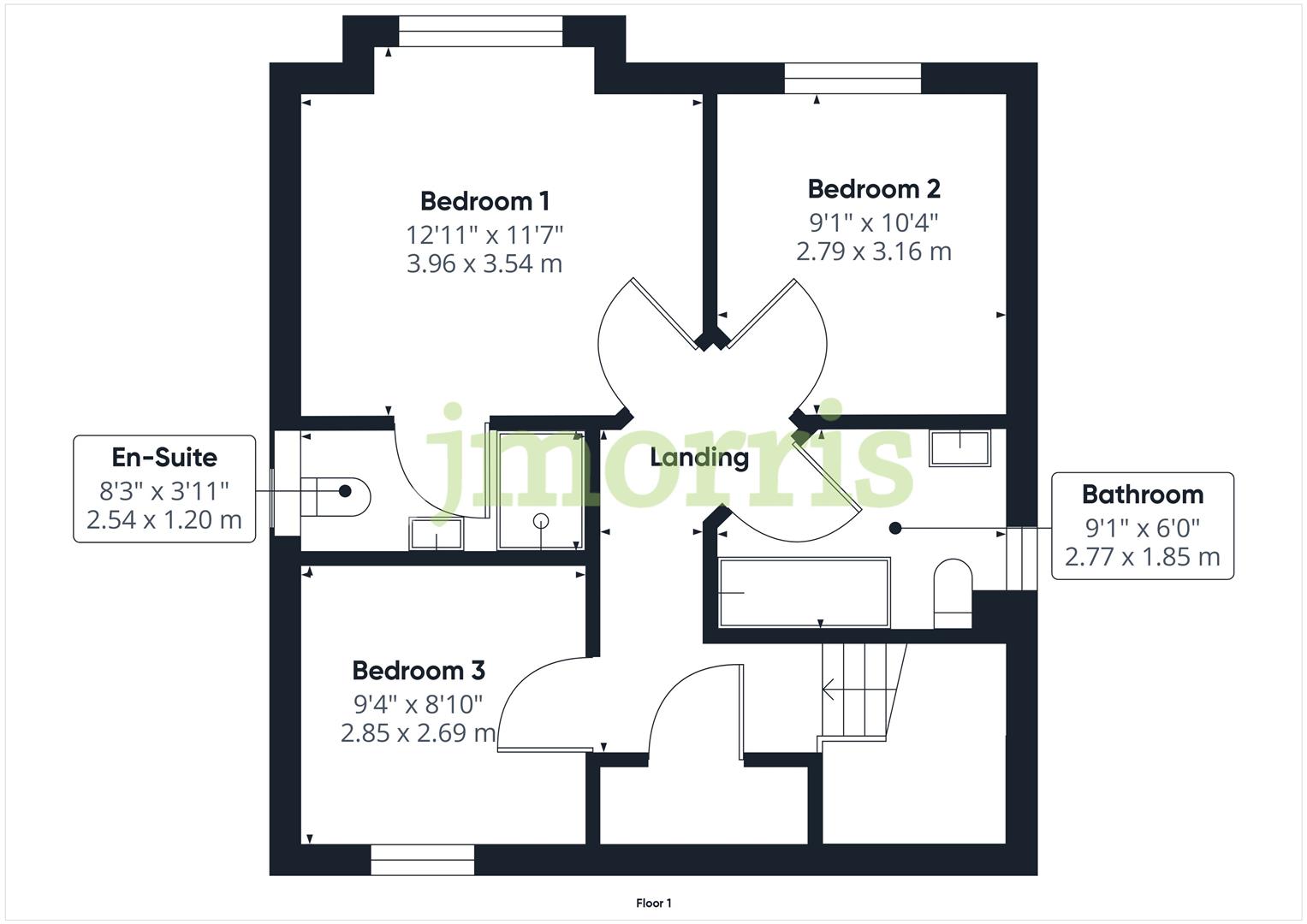- A Stunning Modern 3 Bedroom House
- First Class Accommodation, Presented To The Highest Standard
- Master En-Suite
- Countryside Views
- Not On An Estate - Only Has Neighbouring Houses To One Side
- Ample Parking & Gorgeous Garden
- Simply A Dream Home Which Must Be Seen!
3 Bedroom Detached House for sale in St. Clears
A stunning detached 3 bedroom house boasting impeccable modern accommodation, kept and presented to the highest standard, located just on the outskirts of St Clears within the small community of Pwll-Trap. The property is set on a large corner plot with a brick paved driveway providing ample off road car parking and a good size well tendered rear garden with lawn and patio. What makes this house extra special is the fact there are no neighbouring houses to its left side or rear, meaning when you look out the back windows all you can see is beautiful countryside. Internally the rooms are all immaculately decorated and stylish, being light and very appealing indeed. Viewing is essential to see for yourself this top quality property.
Situation - The property enjoys a non-estate location, situated in the small hamlet of Pwll-Trap, less than a mile from St Clears town which has a good range of shops, services and amenities. It is convenient for accessing the main A40 road, linking to Carmarthen, Whitland, Narberth & Haverfordwest.
Accommodation - Double glazed front door opens into:
Entrance Hall - Double glazed window to front, Karndean flooring, stairs to first floor with built in understairs storage cupboard, radiator. Doors to:
Cloak Room - W.C, wash hand basin, heated towel rail, frosted double glazed window, continuation of Karndean flooring.
Kitchen/Diner - Fitted range of modern shaker style wall and base storage units with oak worksurfaces over, one and a half bowel stainless steel sink and drainer, 4 ring gas hob, stainless steel extractor hood, tiled splashbacks, integral fridge freezer, washer/dryer and dishwasher, built in double oven, double glazed window to front, external double glazed door to side garden, radiator, space for dining table and chairs, continuation of Karndean flooring.
Lounge/Diner -
External double glazed French doors to rear garden, double glazed window to rear, 2 radiators, ample lounge and dining space.
First Floor Landing - Accessed by a turning stair well with double glazed window to front, access to loft space, radiator, built in airing cupboard. Doors open to:
Bedroom 1 -
Double glazed bay window to rear enjoying countryside views, radiator, door to:
En-Suite - Comprising a tiled shower enclosure, wash hand basin, W.C, heated towel rail, frosted double glazed window to side,
Bedroom 2 - Double glazed window to rear enjoying countryside views, radiator.
Bedroom 3 - Double glazed window to front and radiator.
Bathroom - Comprising a bath with mixer shower over, wash hand basin, W.C, heated towel rail, frosted double glazed window to side, part tiled walls.
Externally -
At the front of the house is a large brick paved driveway, providing ample off road parking, plus a level lawned garden area. Gated side access leads to an area on the side of the house with a BillyOh Workshop Log Cabin (11'6" x 8'2) with electric connected, (this could be used as a home studio/office). The side area continues on to the rear garden, which is of a good size, being laid mainly to lawn with patio, gravel seating and colourful borders with ornamental trees and shrubs.
Utilities & Services - Heating Source: Gas central heating.
Services -
Electric: Mains
Water: Mains
Drainage: Mains
Local Authority: Carmarthenshire County Council
Council Tax: Band E
Tenure: Freehold and available with vacant possession upon completion.
Directions - From St Clears town centre, turn at the cross roads passing the Spar shop on your right and bear left to Pwll Trap. Travel for roughly half a mile and the property is then seen on the right hand side, opposite Parc Llwyn Celyn.
What Three Words: ///summaries.training.skyrocket
Broadband Availability - According to the Ofcom website, this property has both standard and superfast broadband available, with speeds up to Standard 0.9mbps upload and 10mbps download and Superfast 20mbps upload and 80mbps download. Please note this data was obtained from an online search conducted on ofcom.org.uk and was correct at the time of production.
Some rural areas are yet to have the infrastructure upgraded and there are alternative options which include satellite and mobile broadband available. Prospective buyers should make their own enquiries into the availability of services with their chosen provider.
Mobile Phone Coverage - The Ofcom website states that the property has the following indoor mobile coverage
EE Voice - Likely & Data - Likely
Three Voice - Limited & Data - Limited
O2 Voice - Likely & Data - Likely
Vodafone. Voice - Likely & Data - Limited
Results are predictions and not a guarantee. Actual services available may be different from results and may be affected by network outages. Please note this data was obtained from an online search conducted on ofcom.org.uk and was correct at the time of production. Prospective buyers should make their own enquiries into the availability of services with their chosen provider.
Anti Money Laundering & Ability To Purchase - Please note when making an offer we will require information to enable us to confirm all parties identities as required by Anti Money Laundering (AML) Regulations. We may also conduct a digital search to confirm your identity.
We will also require full proof of funds such as a mortgage agreement in principle, proof of cash deposit or if no mortgage is required, we will require sight of a bank statement. Should the purchase be funded through the sale of another property, we will require confirmation the sale is sufficient enough to cover the purchase.
Property Ref: 245695_33100330
Similar Properties
Highfield Park, Coxhill, Narberth
3 Bedroom Detached Bungalow | Offers in region of £325,000
A detached 3 bedroom bungalow boasting fantastic far reaching rural views, being conveniently situated only a short walk...
3 Bedroom Terraced House | Offers in region of £325,000
A deceptively spacious 3 storey house with impressive kitchen/diner, sunny rear garden, off road car parking and master...
2 Bedroom Detached House | Offers in region of £320,000
An appealing yet improvable 10 acre residential smallholdingOccupying a rural but accessible location in the west Carmar...
Land | Offers in region of £330,000
33.18 acres of good quality agricultural land, being ideal for general grazing/silage etc or arable purposes, situated c...
3 Bedroom Detached Bungalow | Offers in region of £335,000
A detached 3 bedroom bungalow with outstanding country views, being well located in the town of Narberth, at the very en...
3 Bedroom Detached Bungalow | Offers in region of £339,950
A fantastic 3 bedroom detached bungalow situated in a sought-after town centre location, within easy walking distance of...
How much is your home worth?
Use our short form to request a valuation of your property.
Request a Valuation
