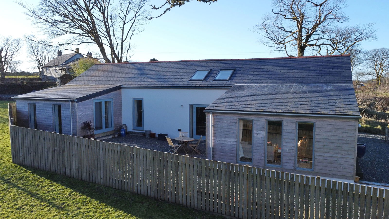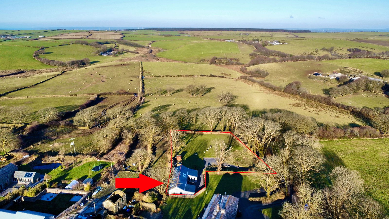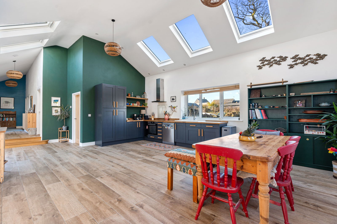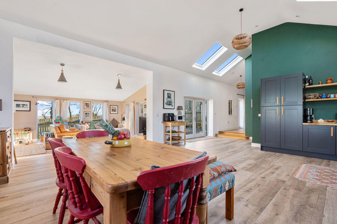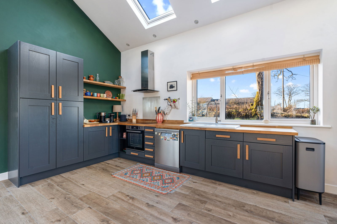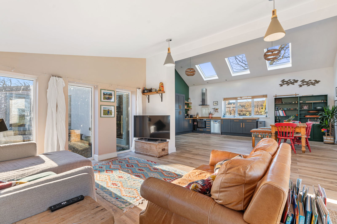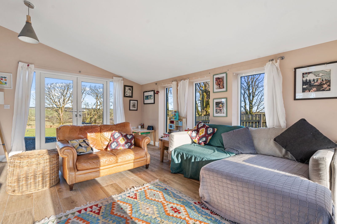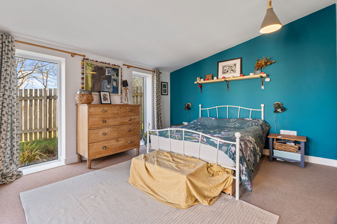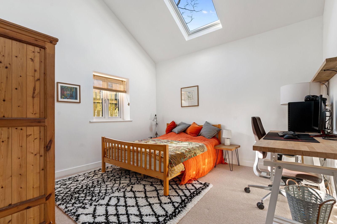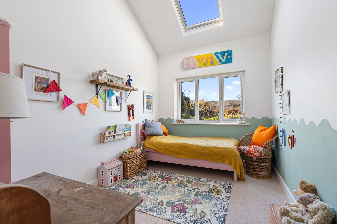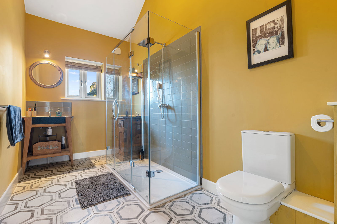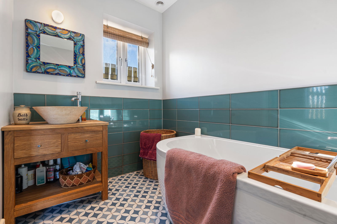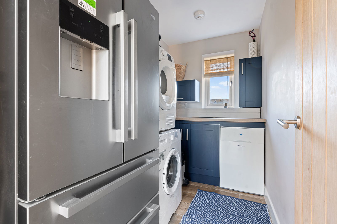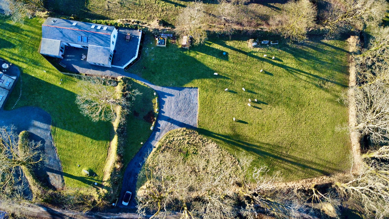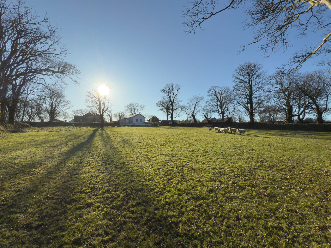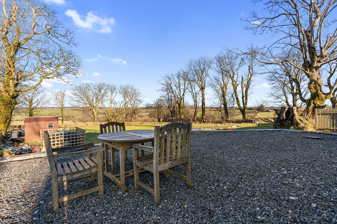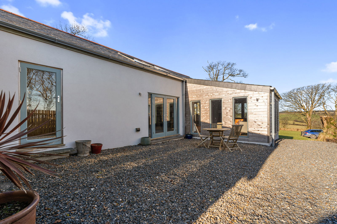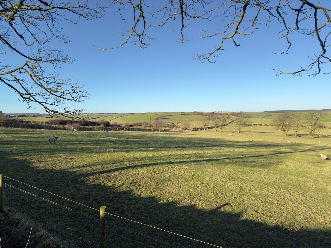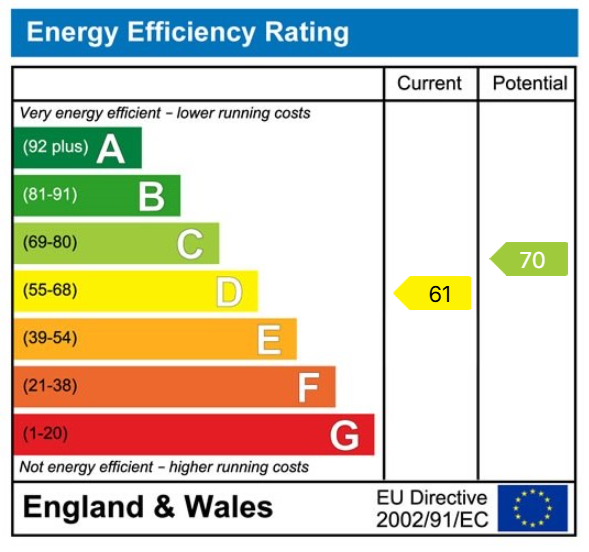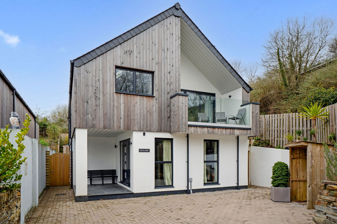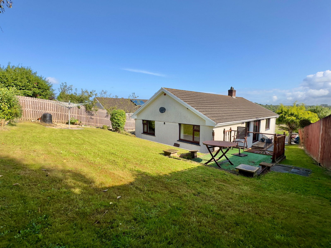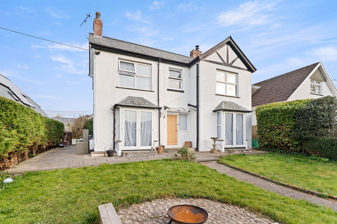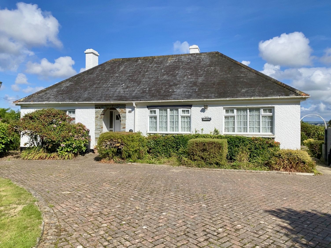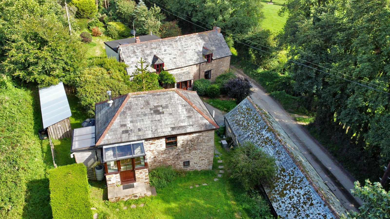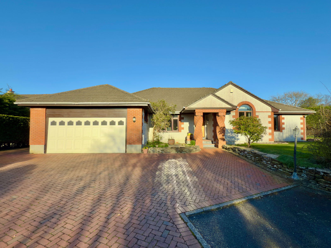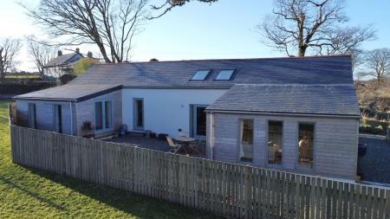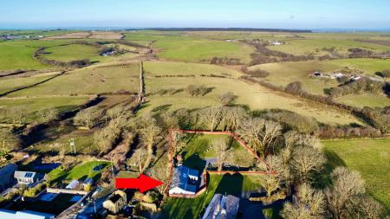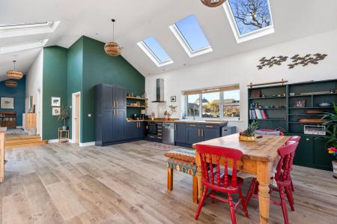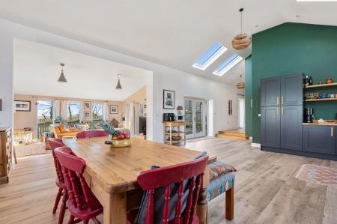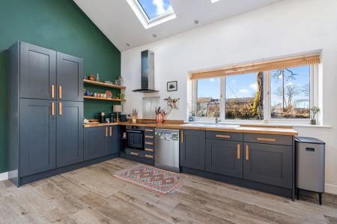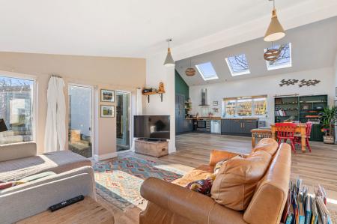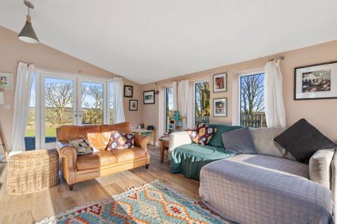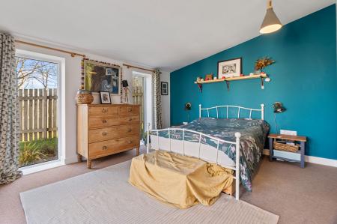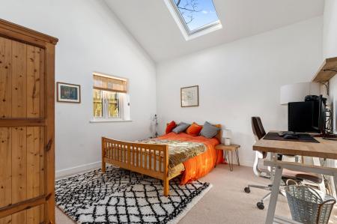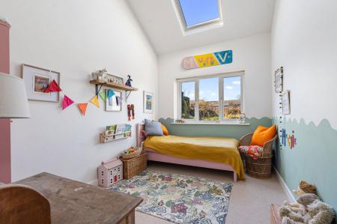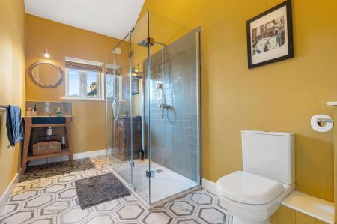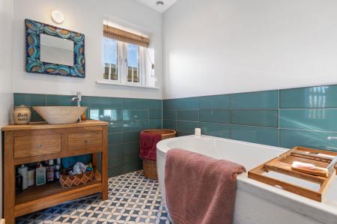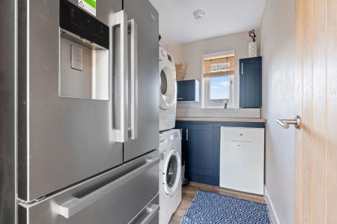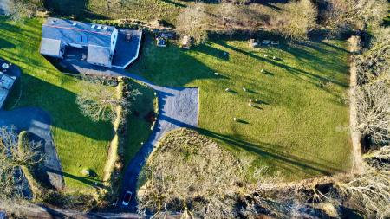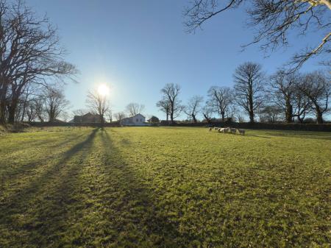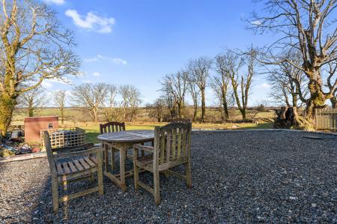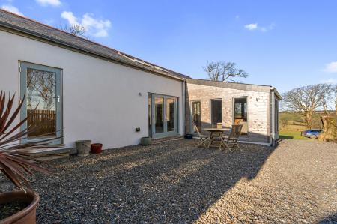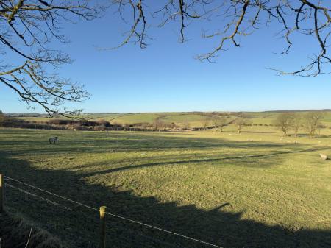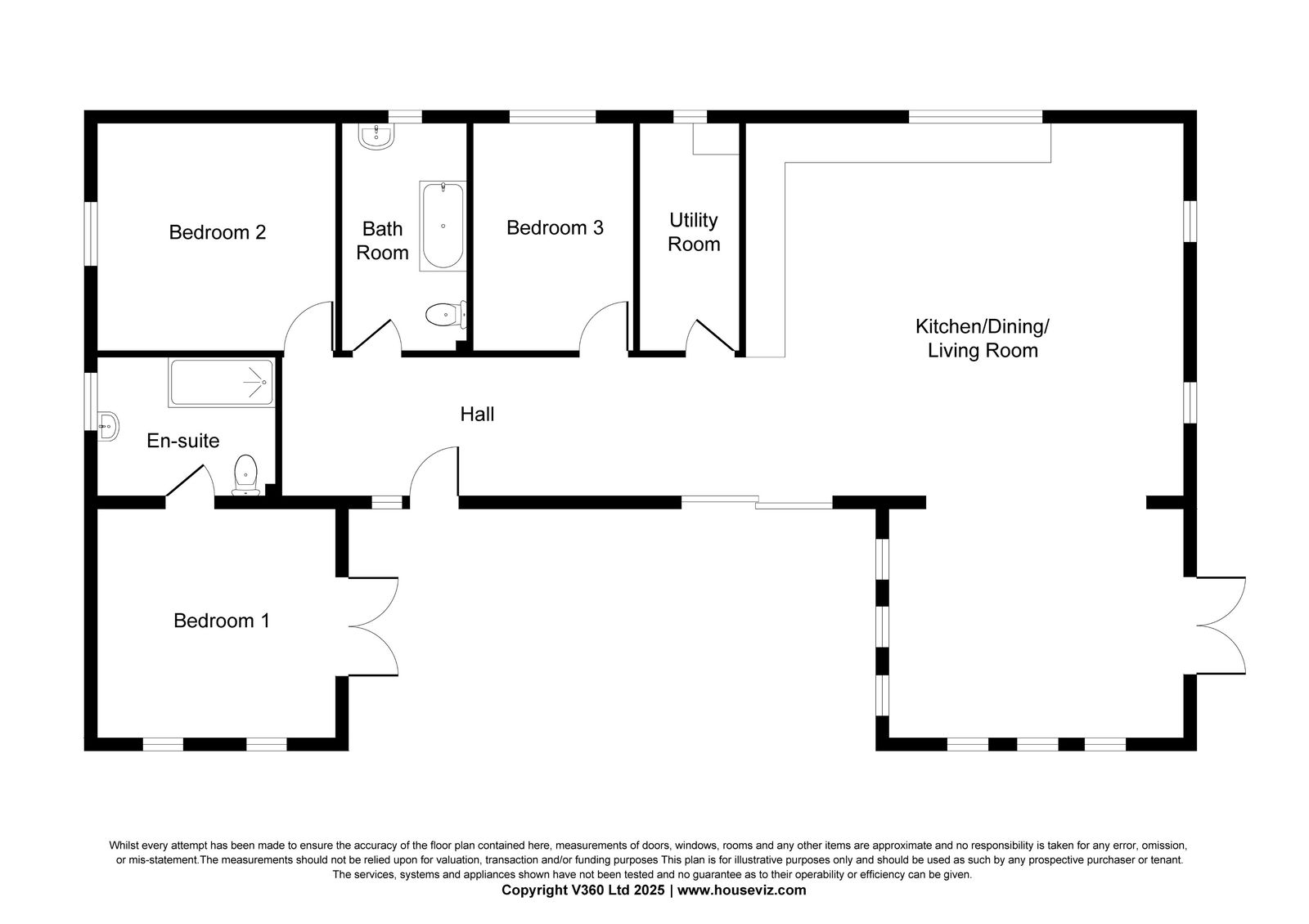- Barn Conversion Set Within Just Over An Acre Plot Enjoying Breathtaking Countryside Views
- Underfloor Heating Throughout
- Impressive 8.5m x 9.5m (max) Kitchen/Dining/Living Room
- Outstanding 180 Degree Countryside Views
- Parking for 4/5 Vehicles
- Oil Fired Central Heating
- 3 Bedrooms, One En Suite
- Rural Location
3 Bedroom Barn Conversion for sale in St Clether
An immaculately presented 3 double bedroom (one en suite) single storey barn conversion set within just over one acre in a lovely rural location. Freehold. Council Tax Band D. EPC rating D.
Situated in Trevivian just outside of St Clether is this simply stunning 3 double bedroom, one en suite single storey barn conversion which is set within just over an acre of land. The barn conversion has been completed to a very high standard and features an impressive 8.5m x 9.5m (max) open plan kitchen/dining/living room with high ceilings and 5 Velux windows, a stunning modern fitted kitchen together with high quality bathroom and en suite. As mentioned, the property has been finished to a very high standard with Larch cladding, galvanised guttering and slate roof.
This light and airy barn conversion really does make the most of its countryside location with windows to the front enjoying spectacular countryside views. An early viewing appointment is thoroughly recommended to avoid disappointment as properties of this standard are rarely available on the open market.
The Accommodation comprises with all measurements being approximate:
Double Glazed Patio Entrance Doors to
Open Plan Kitchen/Dining/Living Room - 8.5m max 4.9m min) x 9.5m max (5.3m min)
A simply stunning open plan kitchen/dining/living room featuring impressive high ceilings with 5 double glazed Velux windows. Porcelain tiled flooring throughout with underfloor heating. The kitchen comprises an excellent range of base cupboards and drawers with solid oak worktops over, large porcelain sink with chef's style mixer tap over and double glazed window above. Feature pantry cupboard, Beko electric oven with 4 ring induction hob and extractor fan over, space and plumbing for dishwasher. There is also a very spacious dining area with 2 double glazed windows enjoying spectacular 180 degree countryside views.
The living area consists of 4 full height double glazed windows together with patio doors providing triple aspect views.
Utility Room - 1.61m x 2.8m
Good range of wall and base cupboards with solid oak worktops over, space and plumbing for washing machine, space and power for tumble dryer, space and power for American style fridge/freezer. Worcester oil fired boiler, double glazed window to side, porcelain tiled floor with underfloor heating, loft access to boarded loft space.
2 oak steps lead to
Upper Hall
Again with porcelain tiled flooring and underfloor heating. Feature high ceilings, further double glazed door to front.
Bedroom 3 - 5.3m x 2.6m
Double bedroom with double glazed window to side and double glazed Velux above. Underfloor heating.
Bedroom 2 - 3.7m x 3.7m
Another double bedroom with double glazed window to rear and double glazed Velux above. Underfloor heating. Eaves storage cupboard.
Master Bedroom - 4.2m x 3.4m plus en suite
A dual aspect master bedroom with 2 full height windows to side and double glazed patio doors to front courtyard. Oak door to
En Suite
A stunning modern fitted suite comprising panelled bath, low level W.C., wash hand basin with storage unit below, double glazed window to rear, attractive porcelain tiled flooring and underfloor heating.
Family Bathroom
Large walk-in shower cubicle with rainfall shower head, low level W.C. and wash hand basin, double glazed window to rear, attractive porcelain tiled flooring with underfloor heating. Loft hatch to boarded loft.
Outside
The property is approached through two 5-bar gates over a private gravelled driveway leading to the parking area which provides ample parking for approximately 4/5 vehicles. External double power socket The gravelled path continues to the front door and sheltered patio area between the master bedroom and the lounge. 2 further external power sockets. From the living room patio doors open up to a large gravelled patio perfect for entertaining and enjoying the picturesque 180 degree views over the surrounding countryside. Outside tap and further double power socket. The majority of the garden is bordered by Cornish hedges and mature trees and the grounds equate to just over one acre.
Services
Mains electricity. Oil fired central heating. Private water supply from a borehole and water treatment plant which is located in the neighbouring property serving 4 properties. Drainage for The Byre is via its own private mini treatment plant located in the garden.
Agents Note
There is currently planning permission for a large 10 m x 5 m outbuilding.
What3words: ///majority.called.flattery
Please contact our Camelford Office for further details.
.
Important Information
- This is a Freehold property.
- This Council Tax band for this property is: D
Property Ref: 193_1047301
Similar Properties
4 Bedroom Detached House | £595,000
A simply stunning 4 double bedroom, 2 bathroom detached modern home within a very short distance of the coast. Freehold...
Westerlands Road, Wadebridge, PL27 7EU
4 Bedroom Detached House | £585,000
A rare opportunity to purchase this extremely spacious 4 bedroom split level property with flexible and adaptable living...
Trevanion Road, Wadebridge, PL27 7NZ
4 Bedroom Detached House | £585,000
A highly individual 4/5 bedroom detached non estate home situated within a short walk of the town centre. Freehold. Co...
Treraven Lane, Wadebridge PL27
2 Bedroom Bungalow | Guide Price £625,000
A superb opportunity to purchase an older style detached bungalow in a truly wonderful location set in an overall plot o...
3 Bedroom Detached House | Guide Price £625,000
A picturesque 3 bedroom detached character cottage together with a detached self-contained annexe and separate single st...
4 Bedroom Bungalow | £625,000
This extremely spacious 4 double bedroom detached bungalow with stunning architect designed accommodation situated in a...

Cole Rayment & White (Wadebridge)
20, Wadebridge, Cornwall, PL27 7DG
How much is your home worth?
Use our short form to request a valuation of your property.
Request a Valuation
