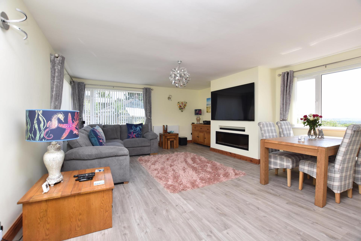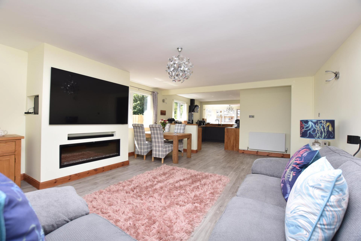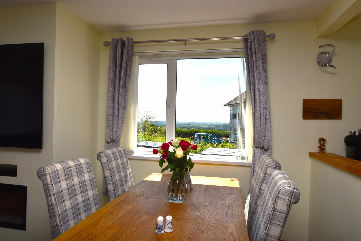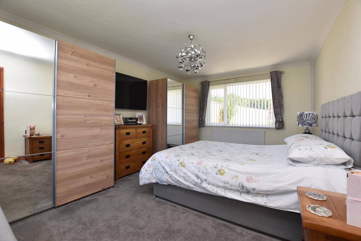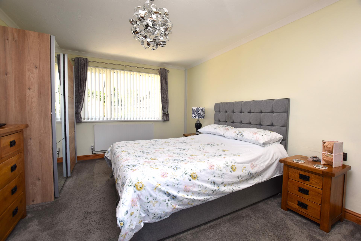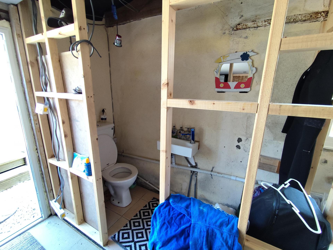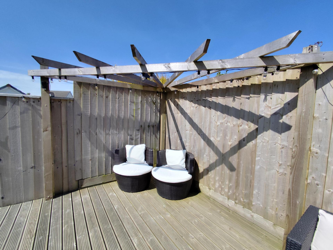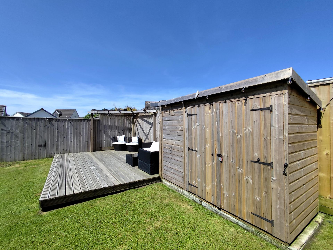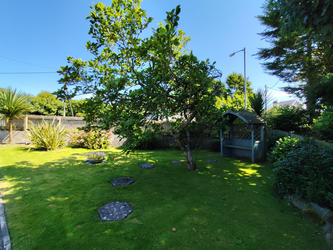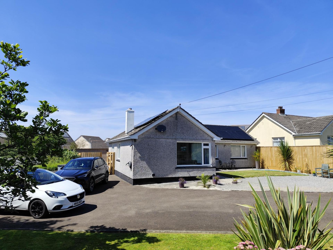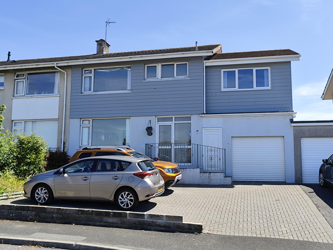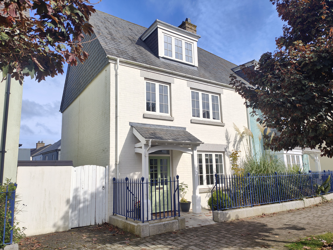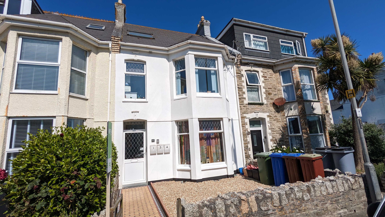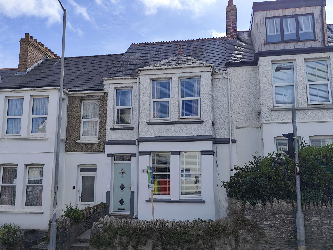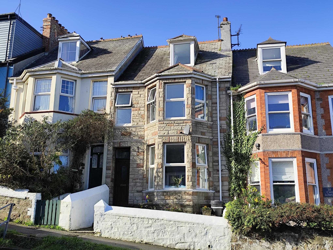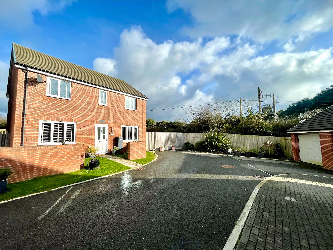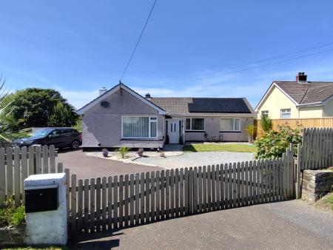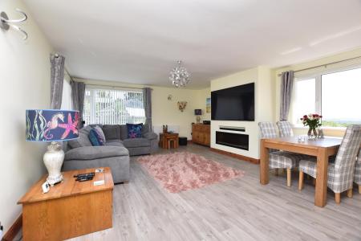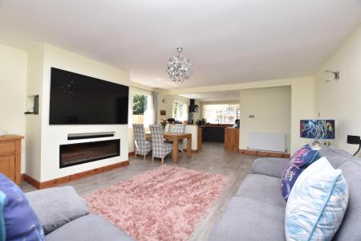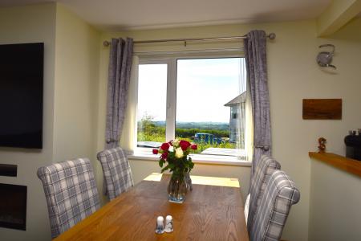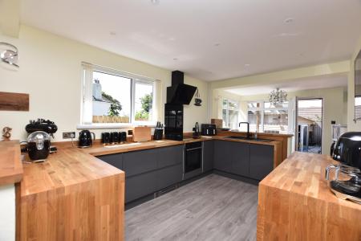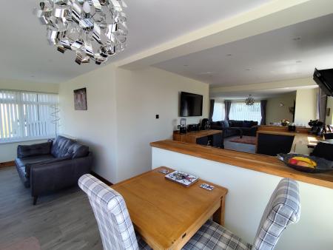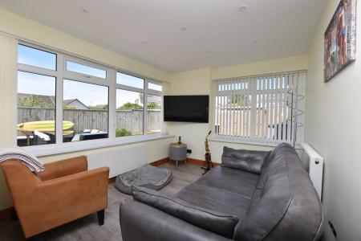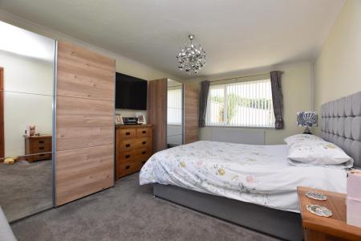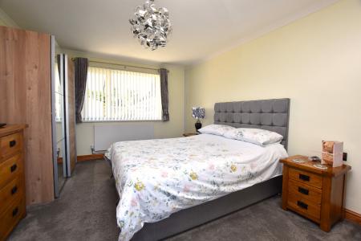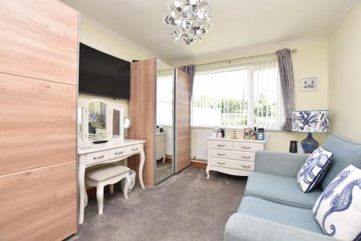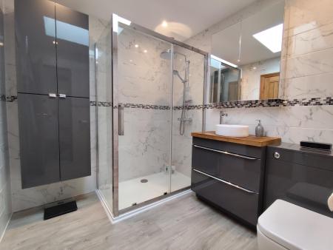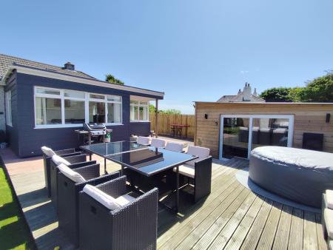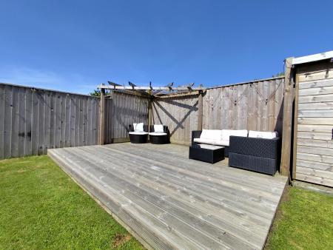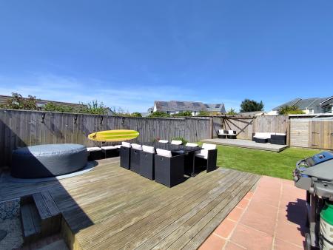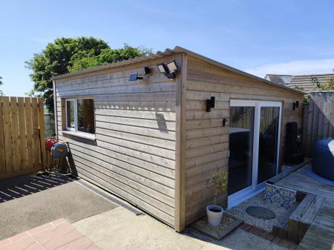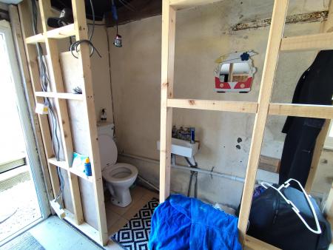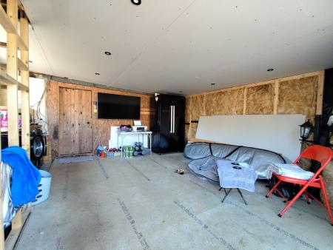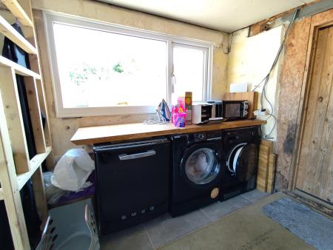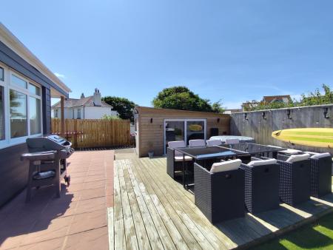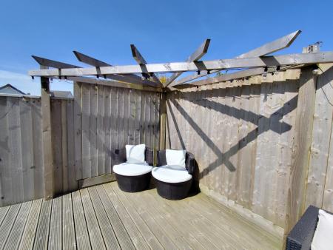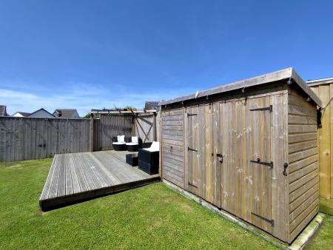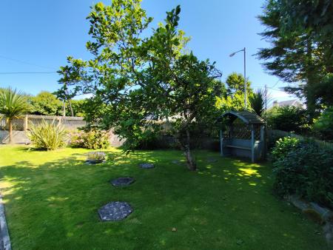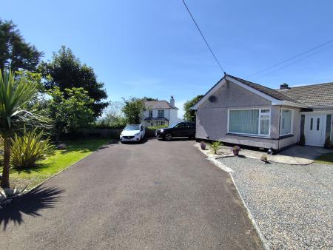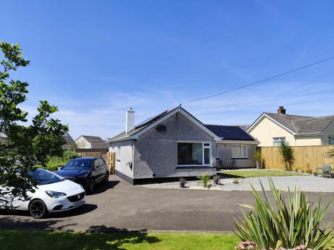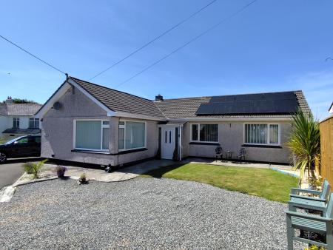- ONE OF THE FINEST DETACHED BUNGALOWS WE’VE SEEN
- FULLY REFURBISHED AND IMMACULATE THROUGHOUT
- WOW FACTOR 40FT OPEN PLAN LIVING SPACE
- STUNNING DESIGNER KITCHEN WITH APPLIANCES
- LARGE LOUNGE WITH COUNTRY VIEWS AND SECONDARY COSY SNUG
- TWO LARGE DOUBLE BEDROOMS AND POTENTIAL FOR MORE
- AIR SOURCE CENTRAL HEATING AND OWNED SOLAR PANELS
- BEAUTIFUL WRAP AROUND GARDENS
- LARGE SWEEPING GATED DRIVEWAY WITH EV CHARGER
- DETACHED CHALET/WORKSHOP WITH ANNEX POTENTIAL
2 Bedroom Bungalow for sale in St. Columb
A STUNNING FULLY REFURBISHED DETACHED BUNGALOW ON A SUPERB PLOT INCLUDING VAST ACCOMMODATION WITH TWO DOUBLE BEDROOMS, AND 40FT OPEN PLAN LIVING SPACE. GORGEOUS GARDENS, SWEEPING DRIVEWAY AND DETACHED CABIN. EASILY ONE OF THE BEST WE’VE SEEN AND MUCH BIGGER TOO!
Discover Shangrila in Fraddon, a magnificent, detached bungalow nestled in the sought-after mid-county village. Adjacent to Indian Queens and St. Columb Road, this area forms a cohesive community that is both practical and well-connected. The strategic location places you within a short drive of Cornwall’s most desirable towns, including the vibrant coastal town of Newquay, just 7 miles away, known for its stunning coastline. The villages offer a serene pace of life while providing all daily essentials: a local park, a primary school, various shops, village pubs, takeaways, and the renowned Kingsley Village with its M&S superstore.
Shangrila stands out as one of the finest bungalows in the area, thanks to a comprehensive renovation by the current owners and its expansive plot that surrounds the bungalow. The property boasts proportions rarely seen, with a footprint larger than most three or four-bedroom homes in the area. A gated entrance opens to a sweeping driveway with ample secure off-street parking. The front gardens feature two seating areas: a low-maintenance stone-chipped area and a lawn with a shaded bench under a mature tree. Gated access to the rear and the main entrance of the bungalow leads to a small, useful porch opening into a large hallway with loft access and storage.
The star of the show is the open plan living space, consisting of four interconnected areas that flow seamlessly, measuring a whopping 40 feet in length. The living room is flooded with light from triple aspect windows, offering stunning far-reaching country views. There is ample room for living and dining furniture, complemented by a recessed flat-panel wall-mounted electric flame-effect fireplace and fitted media storage wall perfect for a large flat-screen TV and associated equipment without unsightly wires on show. The space flows into the kitchen, which shares the view. The kitchen features a stunning range of sleek grey units and real oak work surfaces, complemented by a full range of designer appliances. There is a sunny dining area with rear garden access and a garden-facing snug for a cosy secondary reception area, which also has the potential to be converted into a third bedroom if needed.
Both bedrooms are generously sized doubles, and the main bathroom has been fully refitted with a contemporary double shower suite, complete with a bowl sink and hidden cistern WC within matching vanity units, topped off with a feature Velux skylight. The home is immaculate throughout. In early 2024, the central heating was upgraded to top-of-the-range air source heating, supplemented by owned solar panels and cavity insulation, making this a highly economical home to run.
The rear gardens are another standout feature, with a neat lawn, an alfresco dining deck, and a secondary sunset deck with a pergola, all enclosed by high fencing for privacy and bathed in sunshine throughout the day and early evening. At the foot of the garden, there is a detached garden cabin partially converted into a garden annex, complete with a WC and facilities for shower connection. There is also a useful utility area with plumbing and access to a large workshop, offering amazing potential for a variety of uses.
This truly is one of the best properties of its type you’re likely to see. Book your viewing without delay; you won’t be disappointed.
FIND ME USING WHAT3WORDS: audit.rescue.inclines
ADDITIONAL INFO:
Utilities: Mains Electric, Water and Drainage. No Gas
Broadband: Yes. For Type and Speed please refer to Openreach website
Mobile phone: Good. For best network coverage please refer to Ofcom checker
Parking: Large Sweeping Drive
Heating and hot water: Air Source Central Heating & Solar Panel
Accessibility: Level
Mining: Standard searches include a Mining Search.
Porch
5' 0'' x 3' 4'' (1.52m x 1.02m)
Hall
16' 3'' x 12' 11'' (4.95m x 3.93m) L-Shaped Max Measurements
Open Living/Kitchen/Diner/Snug
40' 5'' Max Overall Length
Living Room
20' 3'' x 16' 2'' (6.17m x 4.92m)
Kitchen/Diner
19' 10'' x 9' 7'' (6.04m x 2.92m)
Snug
11' 0'' x 10' 0'' (3.35m x 3.05m) Maximum Measurements
Bedroom 1
16' 3'' x 11' 4'' (4.95m x 3.45m)
Bedroom 2
12' 4'' x 9' 9'' (3.76m x 2.97m)
Shower Room
7' 8'' x 7' 4'' (2.34m x 2.23m) plus cupboards
Detached Chalet/Potential Annex
15' 2'' x 14' 9'' (4.62m x 4.49m)
Workshop
12' 6'' x 8' 8'' (3.81m x 2.64m) Irregular Shape - Max Measurements
Important information
This is a Freehold property.
Property Ref: EAXML10104_11624887
Similar Properties
4 Bedroom House | Asking Price £385,000
Welcome to 3 Goonvrea Close, a hidden gem nestled in a quiet cul-de-sac just off Treninnick Hill, near the highly sought...
Stret Euther Penndragon, Nansledan
3 Bedroom House | Asking Price £385,000
Welcome to Number 20, a stunning 3-bedroom family home located in the highly sought-after Nansledan development, a thoug...
5 Bedroom House | Asking Price £382,500
SUMMARY: This superb block of modern apartments is ideally located between Fistral Beach and the town centre, a great pl...
3 BEDS + LOFT ROOM - Trenance Road, Central Newquay
3 Bedroom House | Asking Price £392,000
Discover the perfect blend of coastal living and period charm at 11 Trenance Road, a stunning property nestled in the he...
St. Georges Road, Central Newquay
5 Bedroom House | Asking Price £395,000
Welcome to 37 St Georges Road, a rare opportunity to acquire a spacious, character-filled family home in one of Newquay'...
5 Bedroom House | Asking Price £395,000
Located in the Goldings development, Bownder Treveli offers a family-friendly atmosphere on the outskirts of town, just...

Newquay Property Centre (Newquay)
14 East Street, Newquay, Cornwall, TR7 1BH
How much is your home worth?
Use our short form to request a valuation of your property.
Request a Valuation

