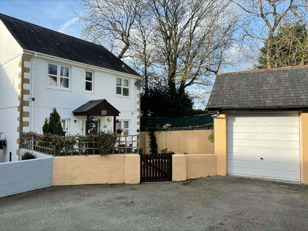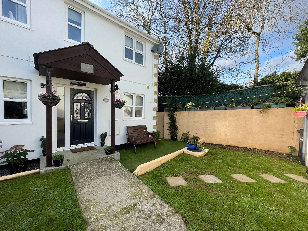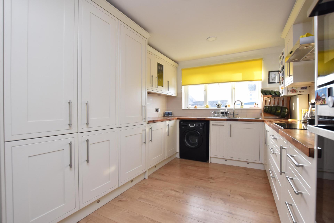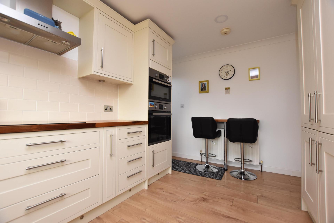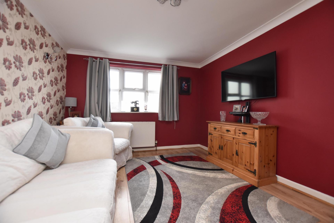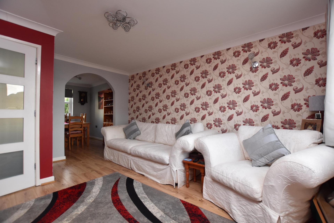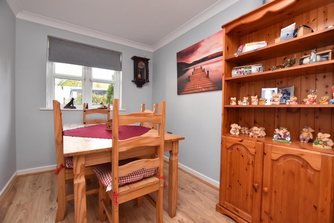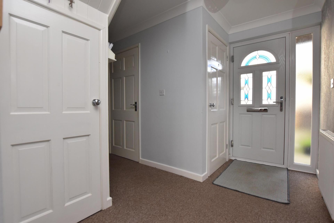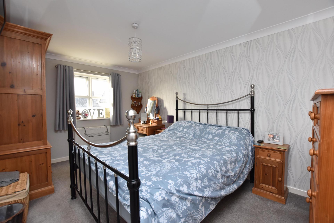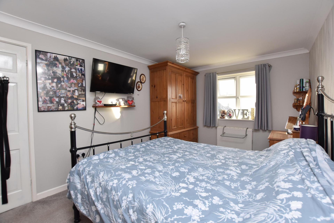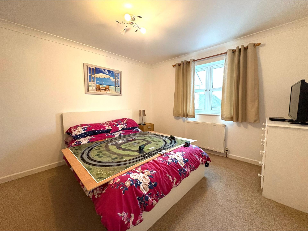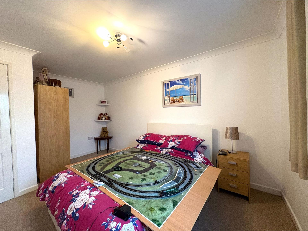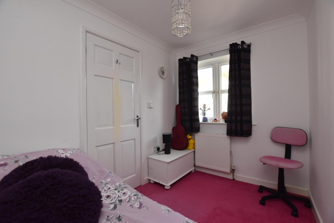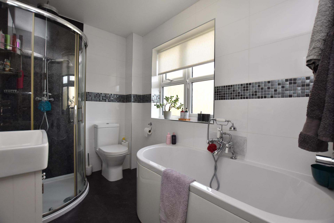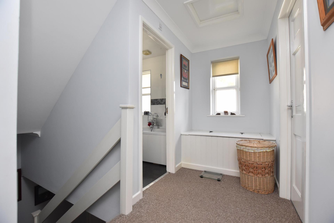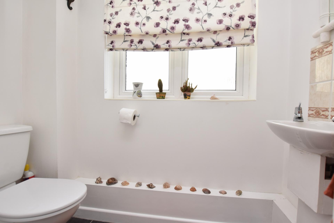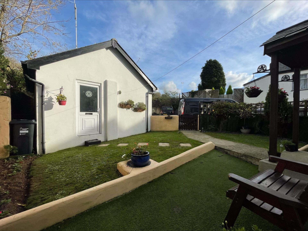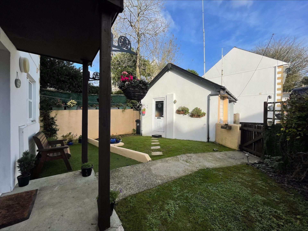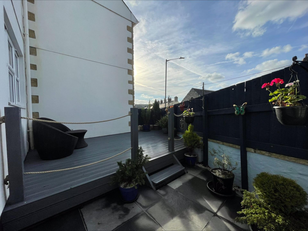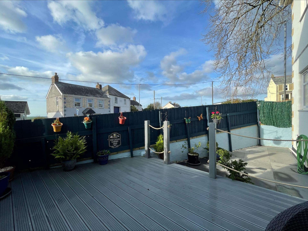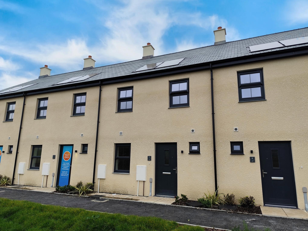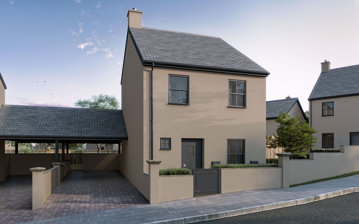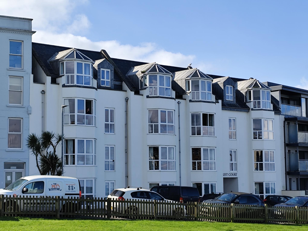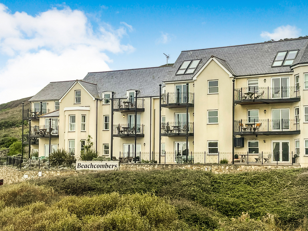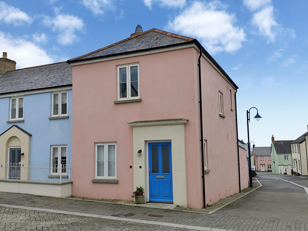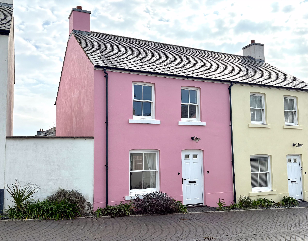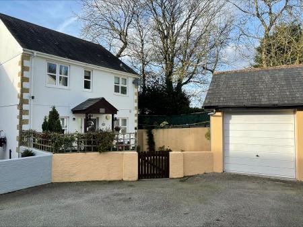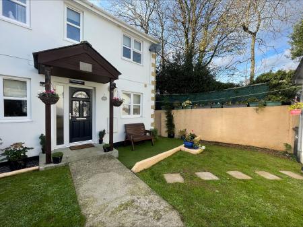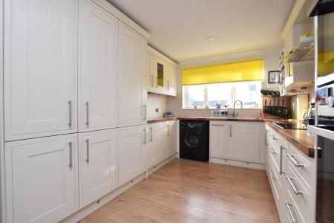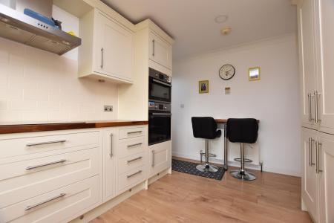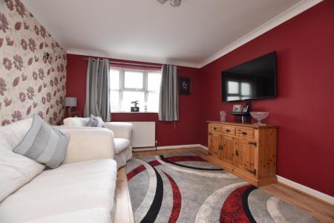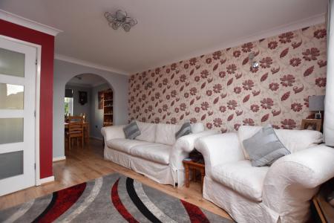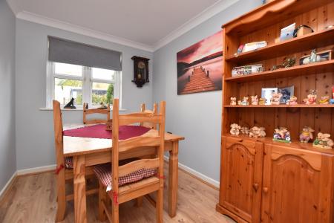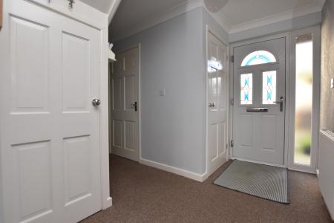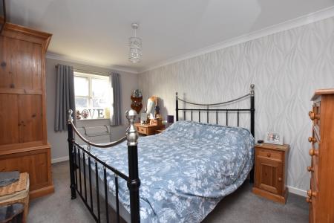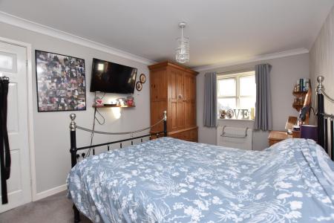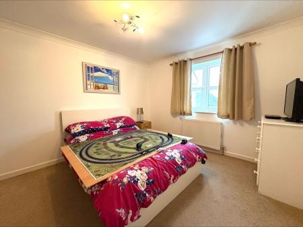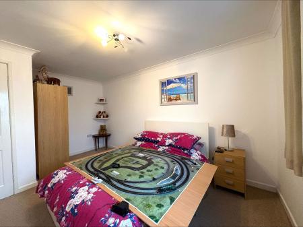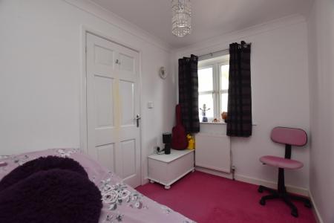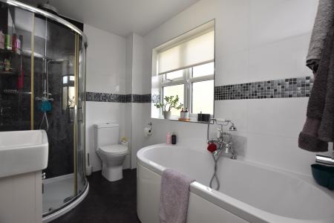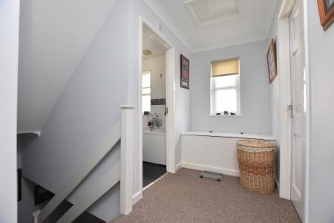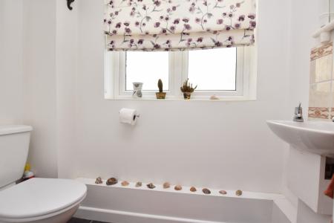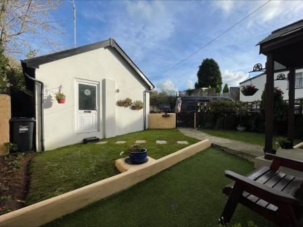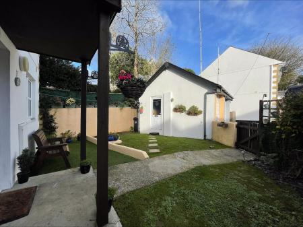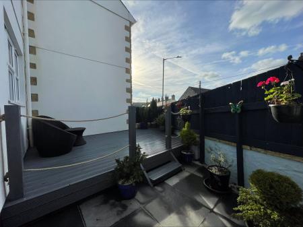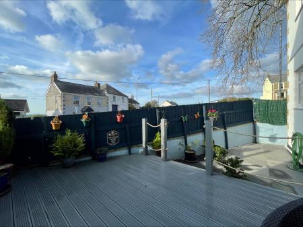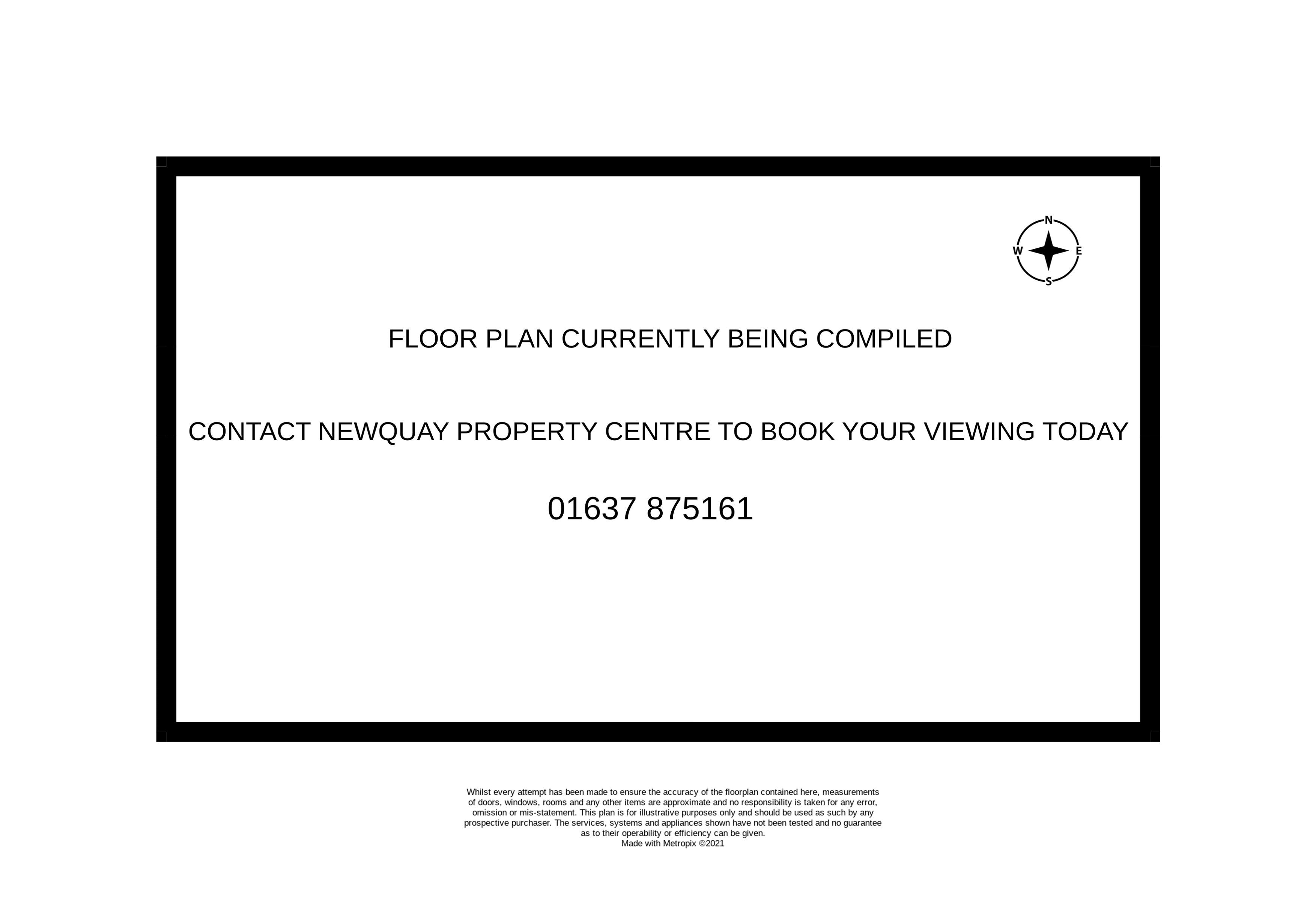- THREE BEDROOM HOME
- STAGGERED SEMI DETATCHED
- BEAUTIFULLY PRESENTED THROUGHOUT
- REFITTED KITCHEN/ BREAKFAST ROOM
- SPACIOUS FOUR PIECE SHOWER SUITE
- FRONT AND REAR GARDENS
- GARAGE AND PARKING
- NO ONWARD CHAIN
- CLOSE TO SHOPS AND SCHOOLS
- CENTRAL CORNWALL LOCATION
3 Bedroom House for sale in St. Columb
A GORGEOUS THREE BEDROOM STAGGERED SEMI-DETACHED HOME. VERY WELL PRESENTED THROUGHOUT WITH A REFITTED KITCHEN AND FOUR PIECE BATHROOM SUITE! OFFERED WITH NO ONWARD CHAIN!
Willowbank is set in the charming village of Fraddon, centrally located in Cornwall. The village offers a friendly community with local shops, schools, and nearby Kingsley Village retail park.
With easy access to the A30, Fraddon is well-connected to key destinations like Newquay (8 miles), Truro, and St Austell, making it an ideal base for exploring Cornwall’s beaches, countryside, and attractions.
Willowbank provides a peaceful residential setting, perfect for those seeking a relaxed lifestyle in a convenient and picturesque location.
Nestled in a quiet courtyard setting, 3 Willowbank offers a beautifully presented three-bedroom staggered semi-detached home, perfect for modern family living.
Upon entering, you are greeted by a spacious and welcoming hallway, complete with two storage cupboards and a staircase leading to the first floor. The ground floor also benefits from a convenient downstairs W/C, a contemporary refitted kitchen/breakfast room, and a generously proportioned living/dining room.
The kitchen/breakfast room is a standout feature, boasting a stylish range of wall and base units, including a larder cupboard and a sleek breakfast bar with roll-edge work surfaces. It comes equipped with an electric hob, extractor hood, eye-level double oven, integrated fridge freezer, stainless steel sink and drainer unit, and space for a washing machine. Thoughtful additions such as kickboard lighting enhance the modern design. A side access door provides convenient routes to both the front and rear gardens.
The living/dining room spans the length of the property, offering a versatile space with ample room for both relaxation and dining, filled with natural light from its dual-aspect windows.
Upstairs, the first-floor landing is bright and spacious, featuring built-in storage. The three bedrooms include two comfortable doubles and a third well-sized bedroom. The family bathroom is generously proportioned and fitted with a luxurious four-piece suite, including a panelled bath, separate shower, low-level W/C, and vanity sink unit.
Externally, the property continues to impress. To the front, there is an enclosed, low-maintenance garden with a path leading to both the front door and the personal door to the garage. The rear garden features a patio path and a raised decked area, perfectly positioned for enjoying the evening sun.
The garage, located adjacent to the property, is accessed via an up-and-over door, with an additional side door leading to the front garden. It benefits from power and electrics, providing excellent storage or workshop potential. Additionally, there are two allocated parking spaces directly in front of the garage for added convenience.
3 Willowbank is a fantastic opportunity for anyone seeking a well-maintained, family-friendly home with attractive outdoor spaces, in a peaceful yet convenient location.
Viewing is highly recommended.
FIND ME USING WHAT3WORDS: enough.mavericks.lions
Additional Information:
Utilities: All mains services
Broadband: Good. For Type and Speed please refer to Openreach website
Mobile phone: Good. For best network coverage please refer to Ofcom checker
Parking: Garage and 2x parking spaces.
Heating and hot water: Gas combi boiler.
Accessibility: Level access.
Mining: Standard searches include a Mining Search.
Entrance Hall
13' 0'' x 12' 10'' (3.96m x 3.91m)
W.C
6' 3'' x 2' 10'' (1.90m x 0.86m)
Kitchen/Breakfast Room
14' 6'' x 9' 3'' (4.42m x 2.82m)
Living Room
14' 6'' x 10' 10'' (4.42m x 3.30m)
Dining area
9' 4'' x 7' 0'' (2.84m x 2.13m)
Landing
13' 0'' x 4' 6'' (3.96m x 1.37m)
Bedroom One
14' 3'' x 10' 6'' (4.34m x 3.20m)
Bedroom Two
14' 4'' x 9' 9'' (4.37m x 2.97m)
Bedroom Three
9' 3'' x 6' 6'' (2.82m x 1.98m)
Shower Room
8' 8'' x 5' 9'' (2.64m x 1.75m)
Important Information
- This is a Freehold property.
Property Ref: EAXML10104_12540229
Similar Properties
The Fistral, Trevemper, Newquay
3 Bedroom House | From £295,000
SUMMARY: Nestled on the fringes of the vibrant coastal town of Newquay, Trevemper stands as a cutting-edge development c...
The Fistral, Trevemper, Newquay
3 Bedroom House | From £295,000
SUMMARY: Nestled on the fringes of the vibrant coastal town of Newquay, Trevemper stands as a cutting-edge development c...
The Crescent, Over looking Towan Beach
2 Bedroom Flat | Asking Price £295,000
Nestled in one of Newquay's most sought-after coastal spots, 26 Crest Court offers a rare opportunity to experience luxu...
Beachcombers Apartments, Watergate Bay
2 Bedroom Flat | Asking Price £299,950
Located in the heart of Cornwall’s stunning north coast, Apartment 23 at Beachcombers Apartments enjoys an enviable posi...
2 Bedroom House | Asking Price £299,950
Nansledan development is a beautifully designed and meticulously planned residential area located on the edge of Newquay...
2 Bedroom House | Asking Price £305,000
Located in the highly sought-after Tregunnel Hill development, 4 Bownder Gareth offers the perfect combination of modern...

Newquay Property Centre (Newquay)
14 East Street, Newquay, Cornwall, TR7 1BH
How much is your home worth?
Use our short form to request a valuation of your property.
Request a Valuation
